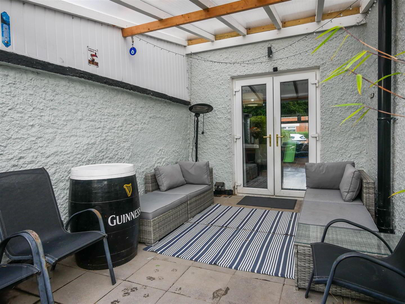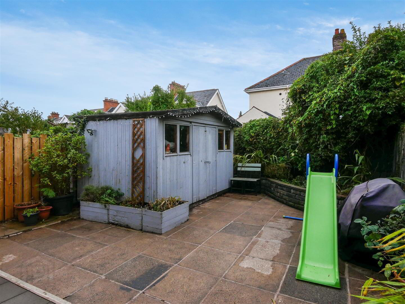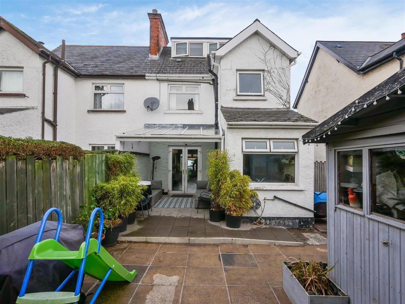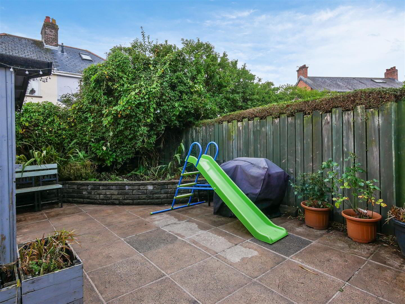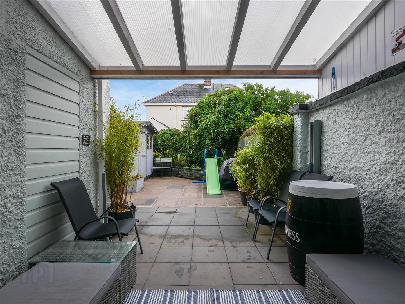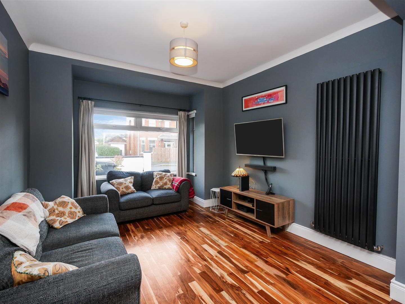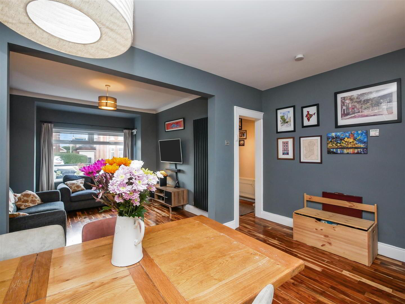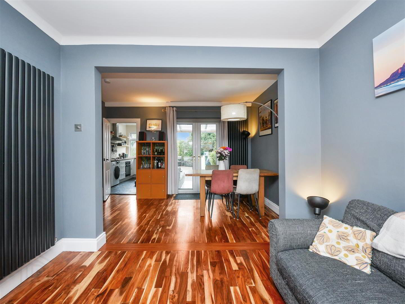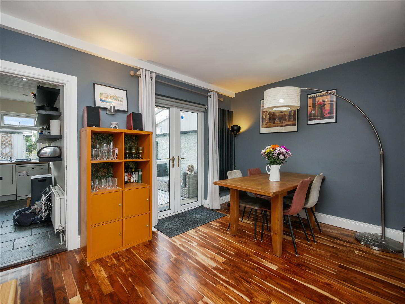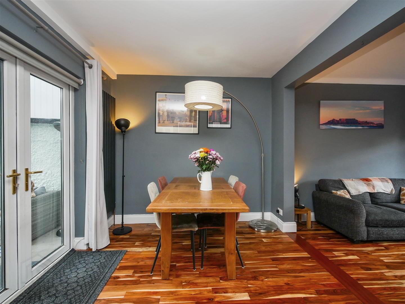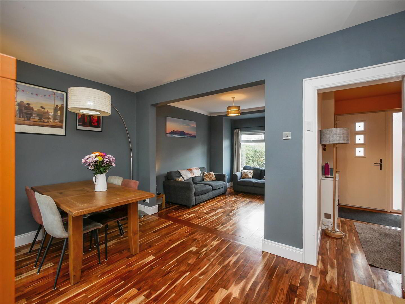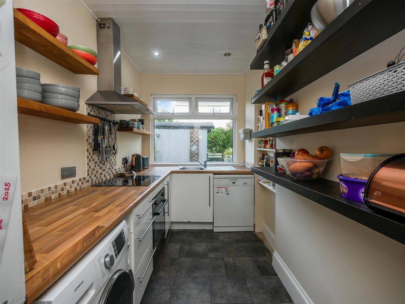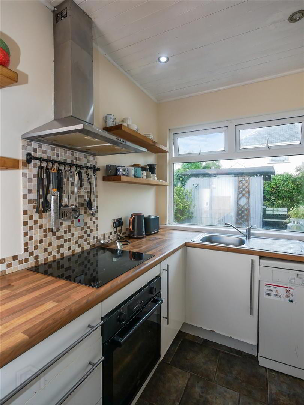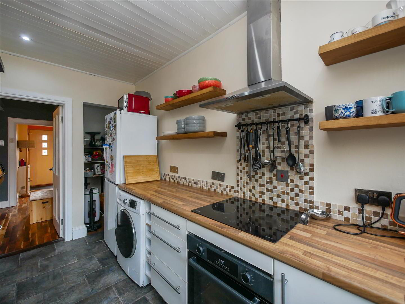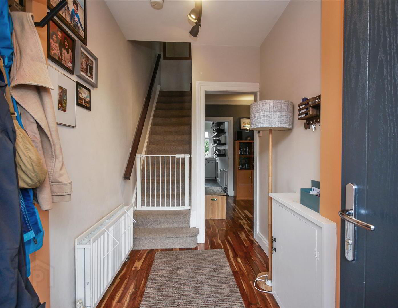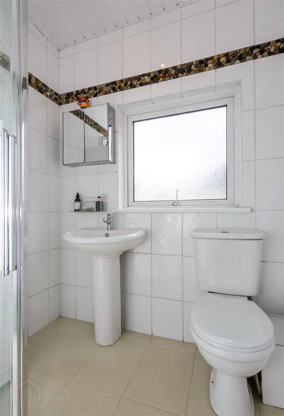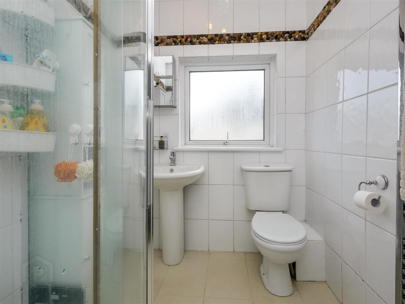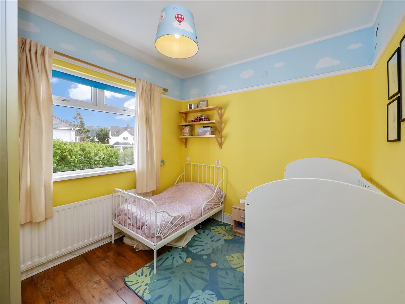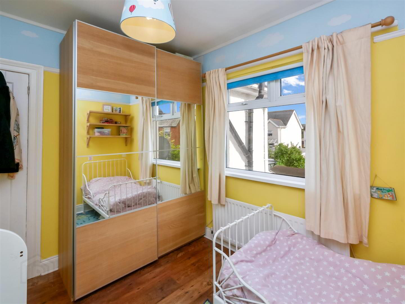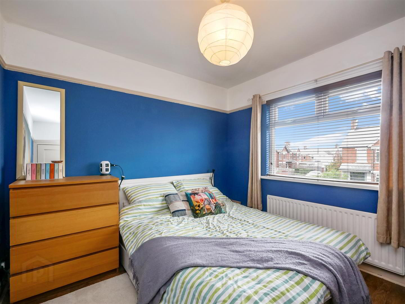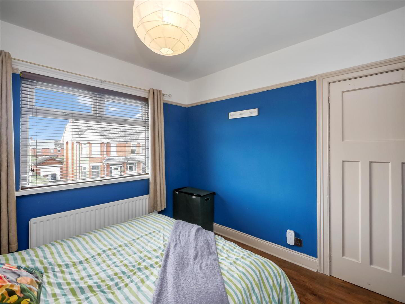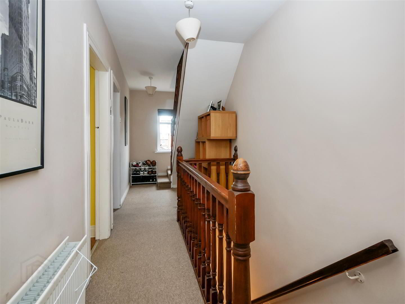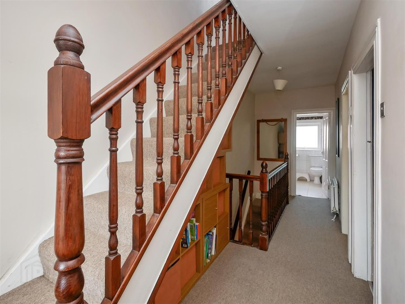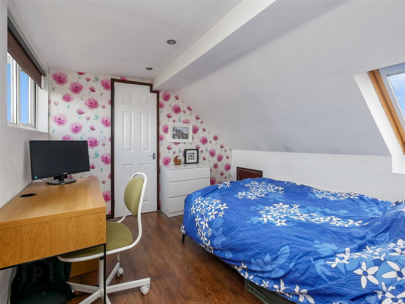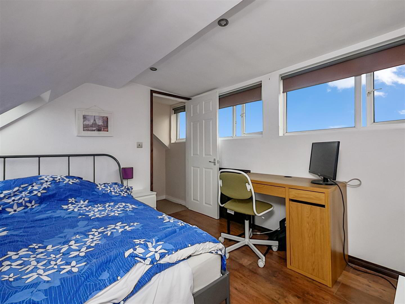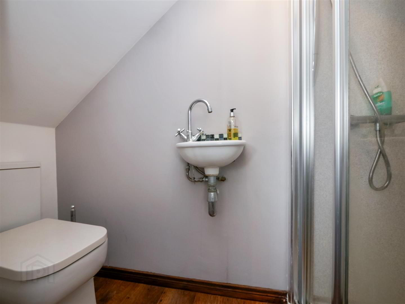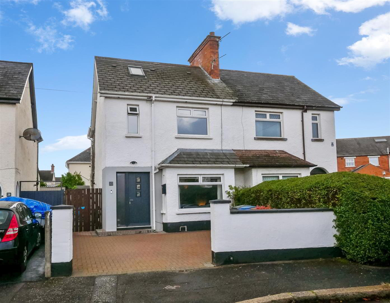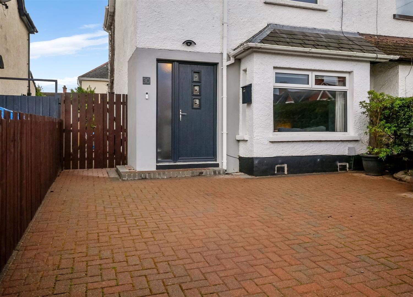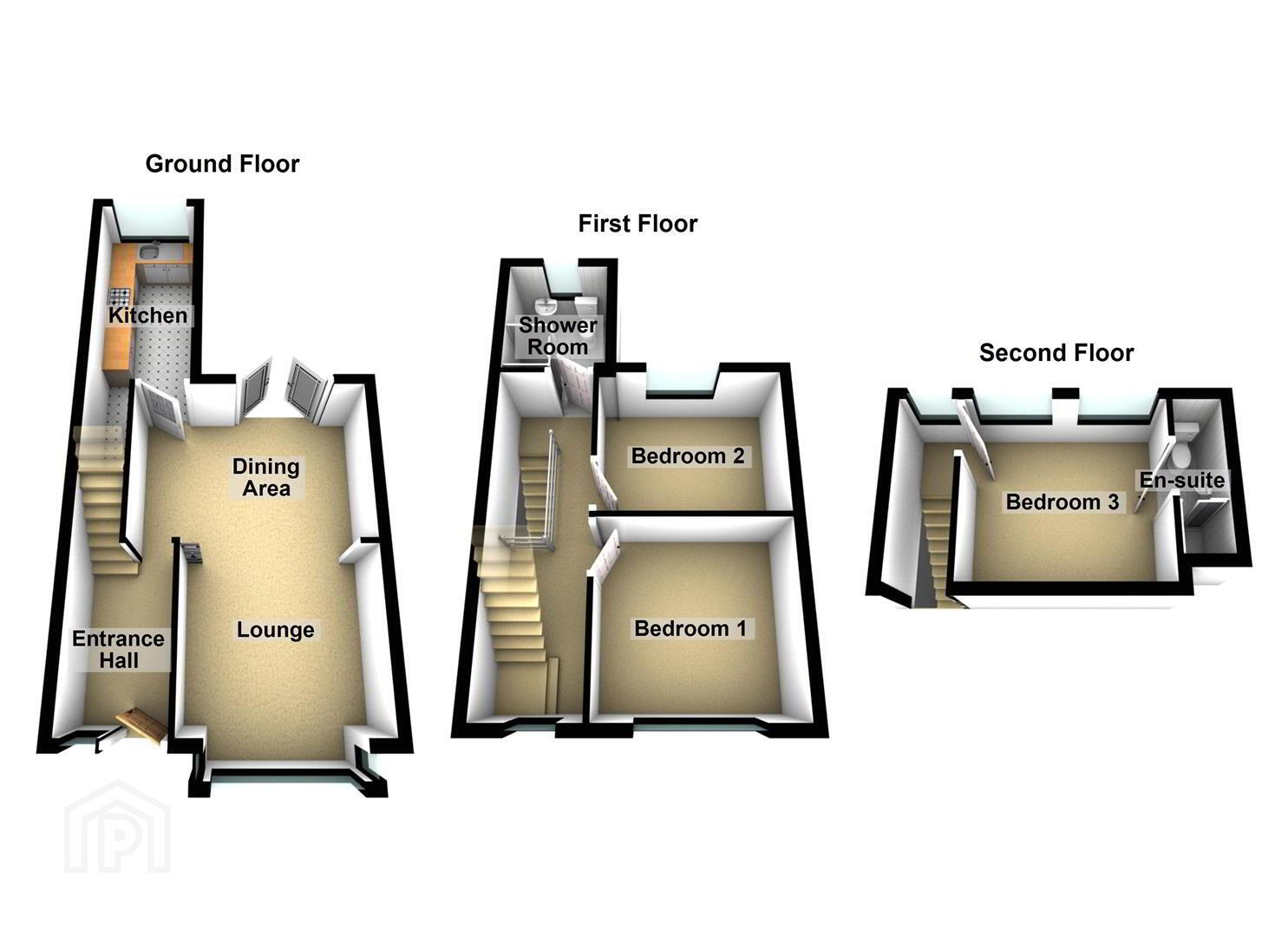For sale
Added 3 hours ago
30 Ardpatrick Gardens, Castlereagh Road, Belfast, BT6 9GF
Asking Price £214,950
Property Overview
Status
For Sale
Style
Semi-detached House
Bedrooms
3
Bathrooms
2
Receptions
1
Property Features
Tenure
Leasehold
Energy Rating
Heating
Gas
Broadband Speed
*³
Property Financials
Price
Asking Price £214,950
Stamp Duty
Rates
£1,103.20 pa*¹
Typical Mortgage
Additional Information
- Extended Semi-Detached Home
- Three Double Bedrooms with Master ensuite
- Open Plan Living / Dining Area
- Modern Fitted Kitchen
- White Shower Suite
- Gas Fired Central Heating
- Upvc Double Glazing
- Low Maintenance Enclosed Rear Garden
- Private Driveway with Off Street Parking
- Fantastic location close to excellent selection of shops, schools and transport links
The property itself is beautifully presented and deceivingly spacious. Having been thoughtfully extended, the property now consists of three double bedrooms with master ensuite, open plan living / dining area, modern fitted kitchen and white shower suite on the first floor. Externally there is off street parking to the front and a low maintenance, enclosed garden with a south easterly aspect to the rear. The property also benefits from gas fired central heating and upvc double glazing throughout.
Finished to an excellent standard and located in a highly sought after location, this home will make a fantastic first time purchaser, or new home for a young family looking that extra bit of space. We don't anticipate this one sitting around for long so recommend that you arrange a viewing at your earliest convenience.
- Entrance Hall 1.65m x 1.46m (5'4" x 4'9")
- Glazed composite front door and surround opens onto entrance hall with red quarry tiles leading onto wooden flooring.
- Open Plan Lounge / Dining Area 4.03m x 6.30m (13'2" x 20'8")
- (measurements at widest points) Bright and spacious open plan lounge / dining area with bay window and glazed upvc patio doors opening onto enclosed rear garden. Wooden flooring.
- Modern Fitted Kitchen 3.96m x 1.81m (12'11" x 5'11")
- Modern fitted kitchen with a selection of lower level white gloss units complete with wooden effect countertops and upper level shelving, stainless steel sink with drainer, integrated electric oven with ceramic hob and overhead stainless steel extractor fan. Part tiled walls and tiled flooring. Access to under stair storage housing gas boiler.
- First Floor
- Bedroom 1 3.04m x 3.00m (9'11" x 9'10")
- Spacious double bedroom with laminate flooring.
- Bedroom 2 2.66m x 3.00m (8'8" x 9'10")
- Double bedroom with laminate flooring.
- White Shower Suite 2.20m x 1.79m (7'2" x 5'10")
- White shower suite comprising of corner shower cubicle, pedestal wash hand basin with stainless steel mixer taps, low flush w.c and heated chrome towel rail. White tiled walls and tiled flooring.
- Second Floor
- Bedroom 3 3.16m x 2.87m (10'4" x 9'4")
- Double bedroom with laminate flooring. Access to eaves storage
- Ensuite 2.48m x 0.75m (8'1" x 2'5")
- Fitted ensuite comprising of low flush w.c, wash hand basin with stainless steel mixer taps and shower cubicle with upvc wall panelling.
- Property Front
- Private driveway to the front with Tobermore brick paving.
- Enclosed Rear Garden
- Low maintenance enclosed rear garden with south easterly aspect and access to large wooden shed which provides excellent additional storage.
Covered seating area also creates a warm environment for use all year round.
Travel Time From This Property

Important PlacesAdd your own important places to see how far they are from this property.
Agent Accreditations



