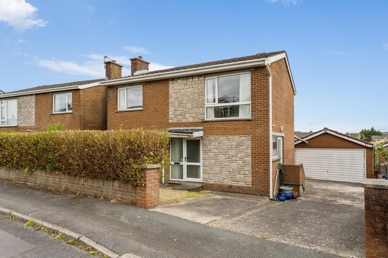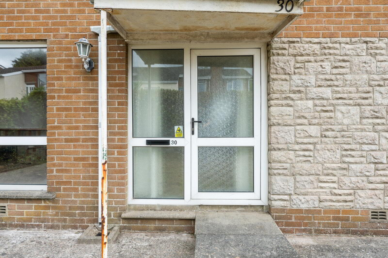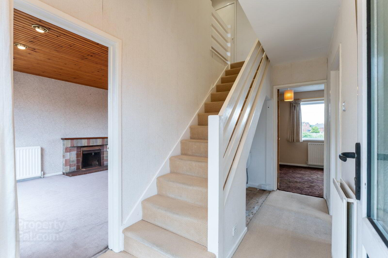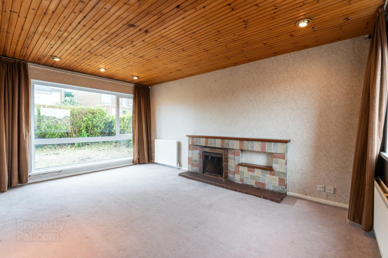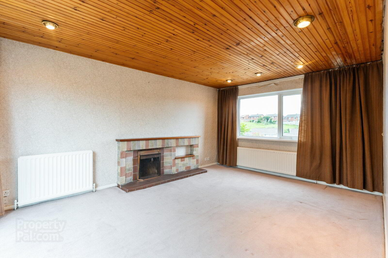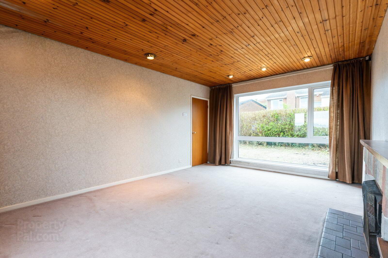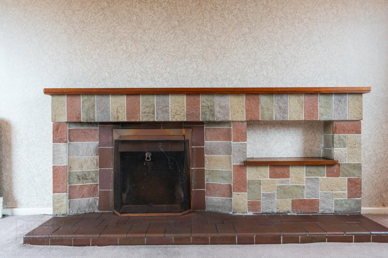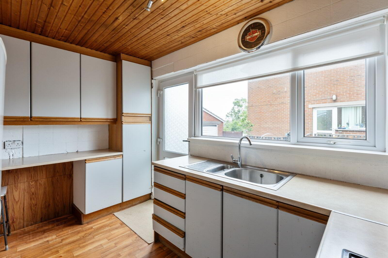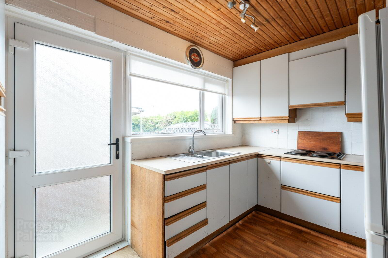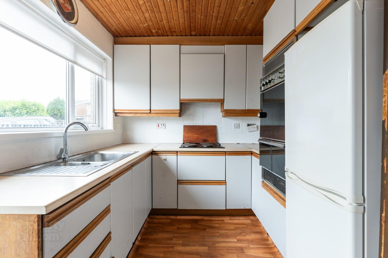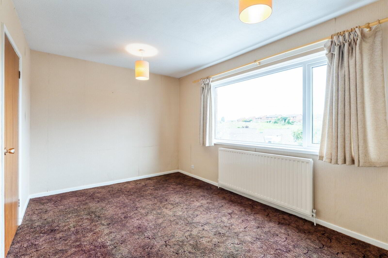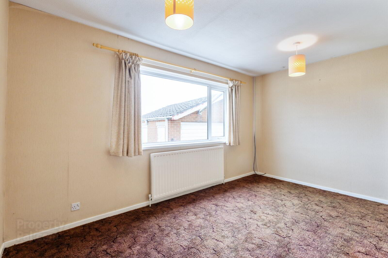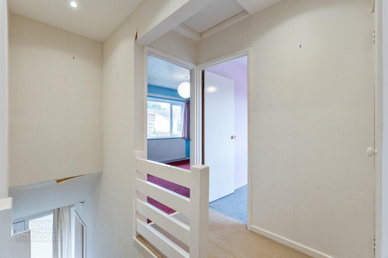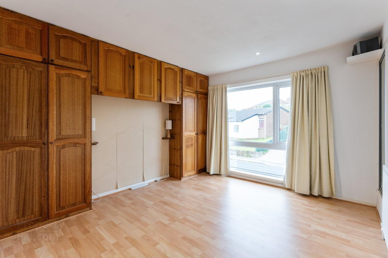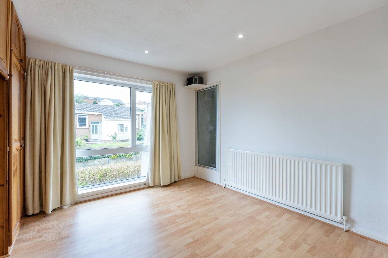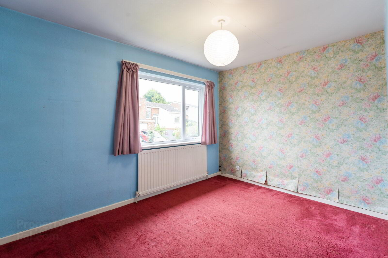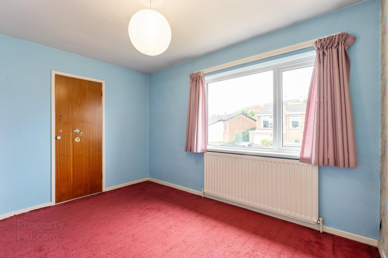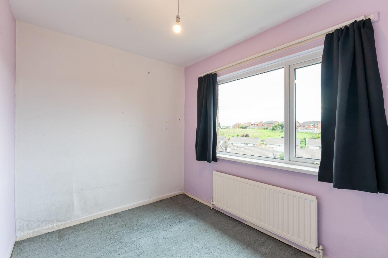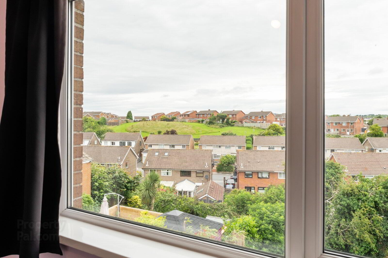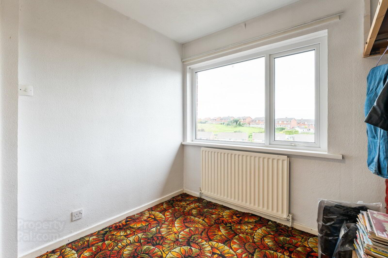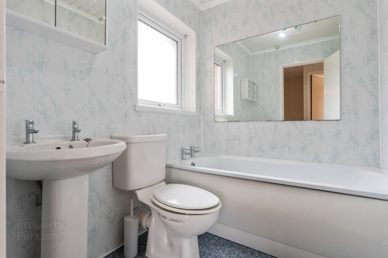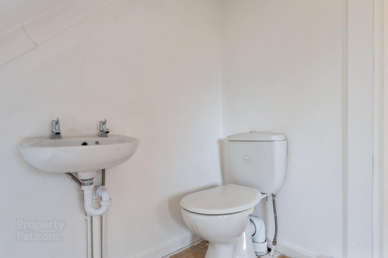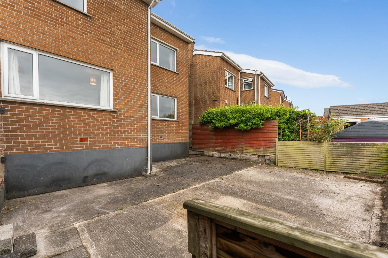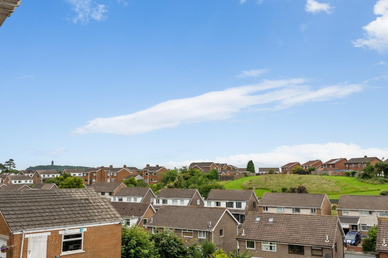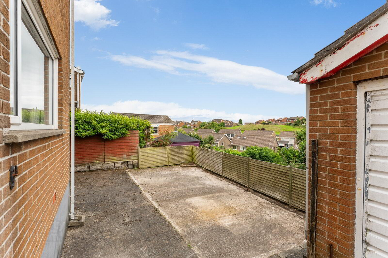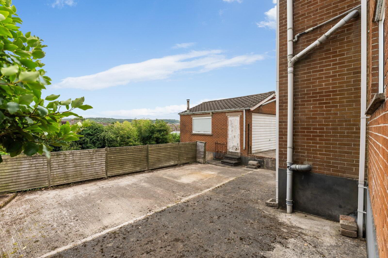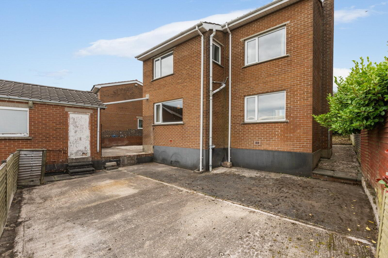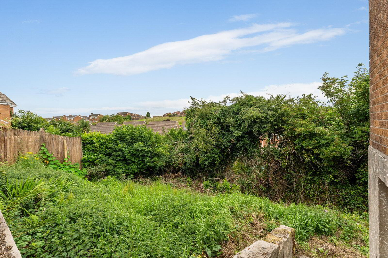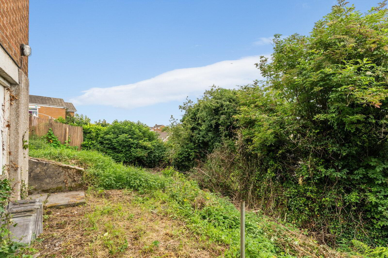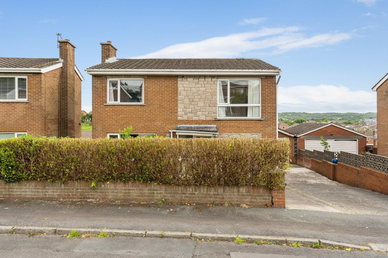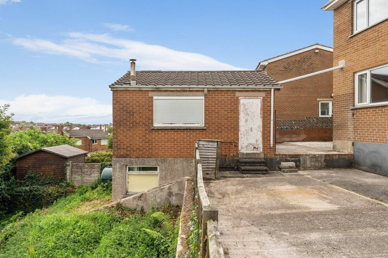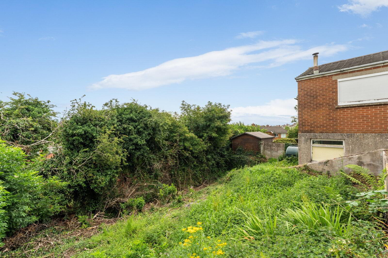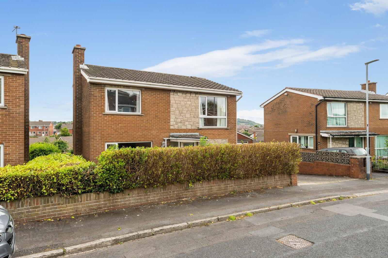For sale
30 Abbeydale Drive, Newtownards, BT23 8RU
Asking Price £175,000
Property Overview
Status
For Sale
Style
Detached House
Bedrooms
4
Bathrooms
1
Receptions
2
Property Features
Tenure
Leasehold
Energy Rating
Broadband
*³
Property Financials
Price
Asking Price £175,000
Stamp Duty
Rates
£1,430.70 pa*¹
Typical Mortgage
Additional Information
- A spacious detached villa, located within a popular family area
- Requiring renovation throughout, and priced accordingly
- Handy to amenities of the town, schooling options and sporting facilities
- Entrance hall
- Large lounge with fireplace
- Fitted kitchen with range of high and low level units
- Separate dining room
- Four bedrooms
- Bathroom comprising white suite
- Large, detached garage with basement area to the rear
- Concrete driveway to side of property
- Gardens to front and rear
- Oil fired central heating system
- uPVC double glazed windows and doors
- uPVC fascia and soffits
- No onward chain
- Ground Floor
- uPVC double glazed front door.
- Entrance Hall
- Under Stairs Cloakroom
- Wall mounted wash hand basin and push button WC.
- Lounge
- 5.08m x 3.63m (16'8" x 11'11")
Feature fireplace with open fire, quarry tiled hearth, dual aspect. - Fitted Kitchen
- 3.58m x 2.41m (11'9" x 7'11")
1 1/4 tub single drainer stainles steel sink unit, range of high and low level units, Formica roll edge work surfaces, 4 ring ceramic hob unit, extractor hood, built in oven, wall tiling, uPVC double glazed door to side. - Dining Room
- 4.34m x 2.87m (14'3" x 9'5")
- First Floor
- Landing
- Access to roofspace, LED recessed spotlighting, Hotpress with copper cylinder and immersion heater.
- Bedroom 1
- 3.38m x 3.3m (11'1" x 10'10")
Range of oak built in robes, polished laminate floor. Separate shower cubicle with thermostatic shower, extractor fan. - Bedroom 2
- 3.63m x 2.7m (11'11" x 8'10")
Built in robe. - Bedroom 3
- 2.9m x 2.57m (9'6" x 8'5")
Views over Newtownards to the Lead Mines. - Bedroom 4
- 2.67m x 2.29m (8'9" x 7'6")
Views over Newtownards to the Lead Mines. - Bathroom
- White suite comprising: panelled bath, pedestal wash hand basin, push button WC, PVC clad walls.
- Detached Garage
- 5.56m x 4.95m (18'3" x 16'3")
Up and over door, light and power, oil fired boiler, approached via concrete driveway. - Gardens
- To front in lawn and Laurel hedging. Enclosed gardens to rear laid out in lawn, extensive concrete patio area, fencing, hedging, outside water tap, oil storage tank.
Travel Time From This Property

Important PlacesAdd your own important places to see how far they are from this property.
Agent Accreditations





