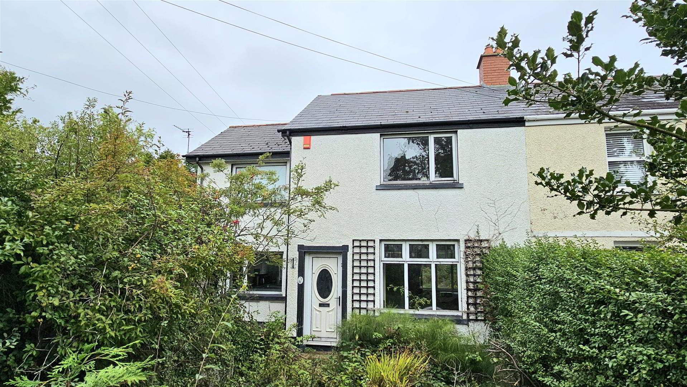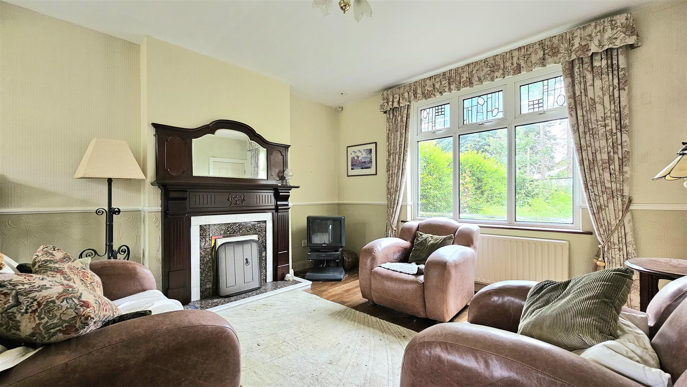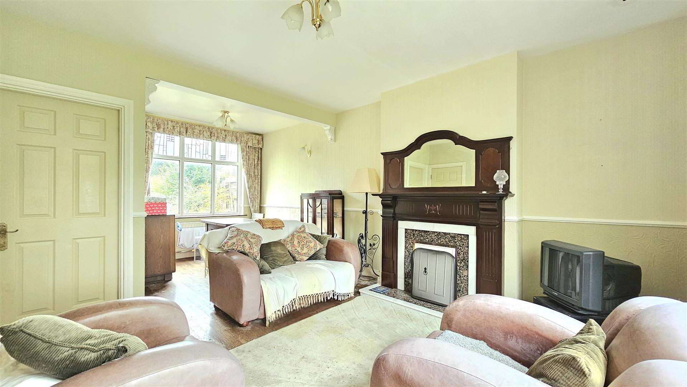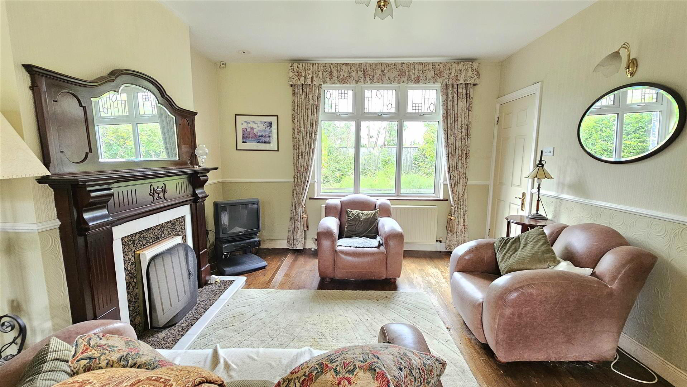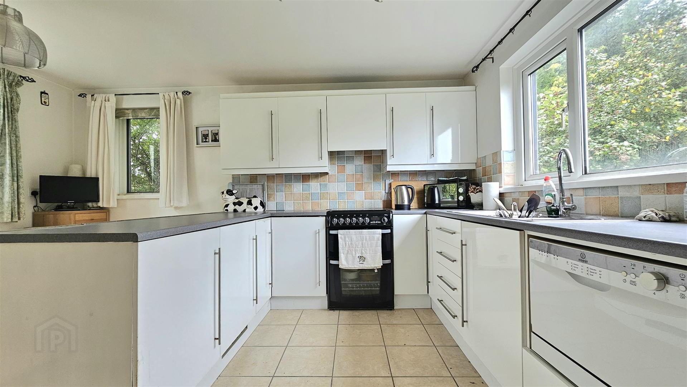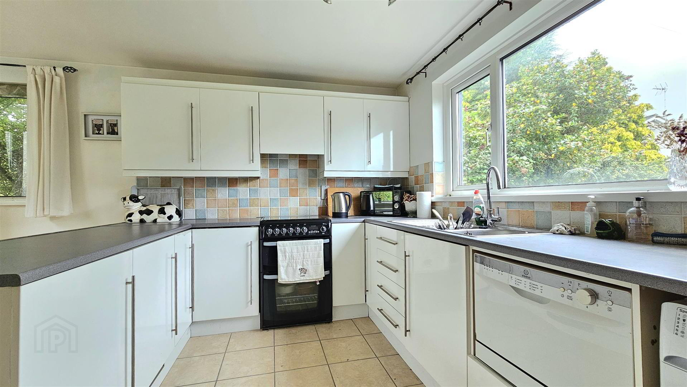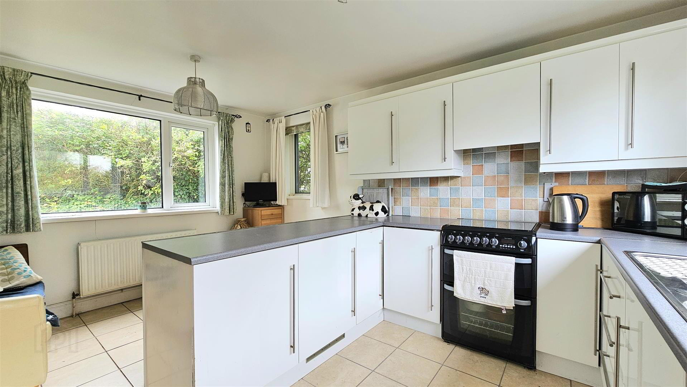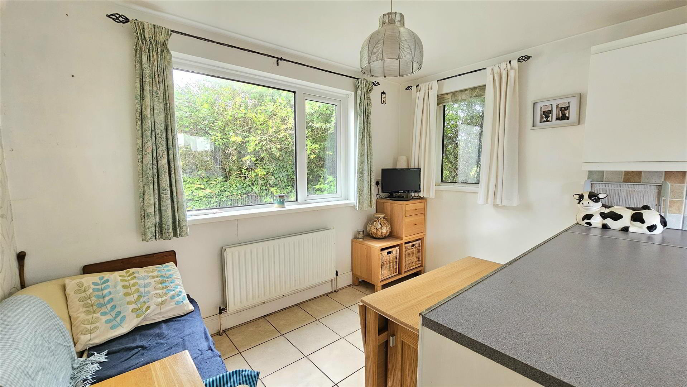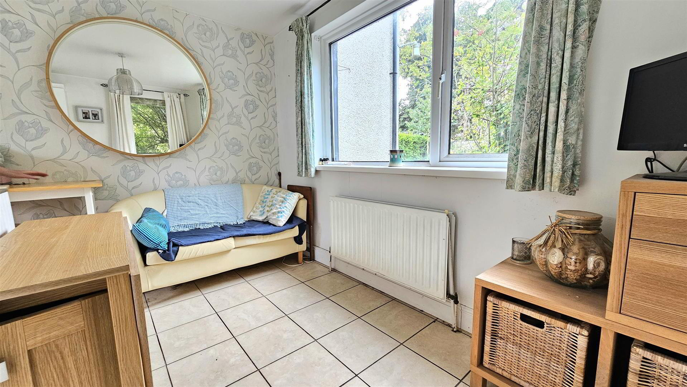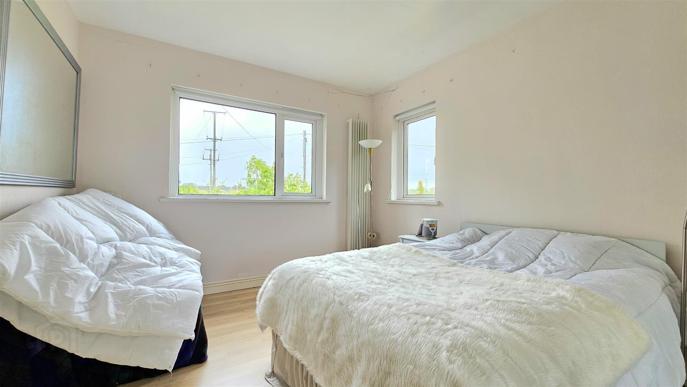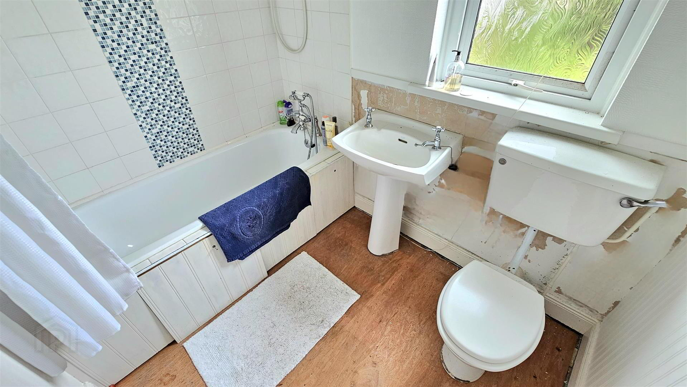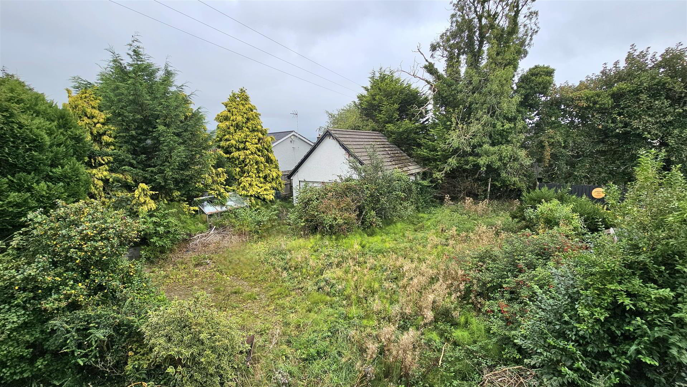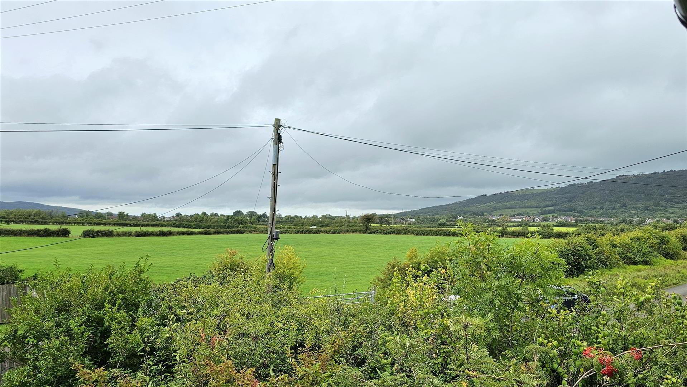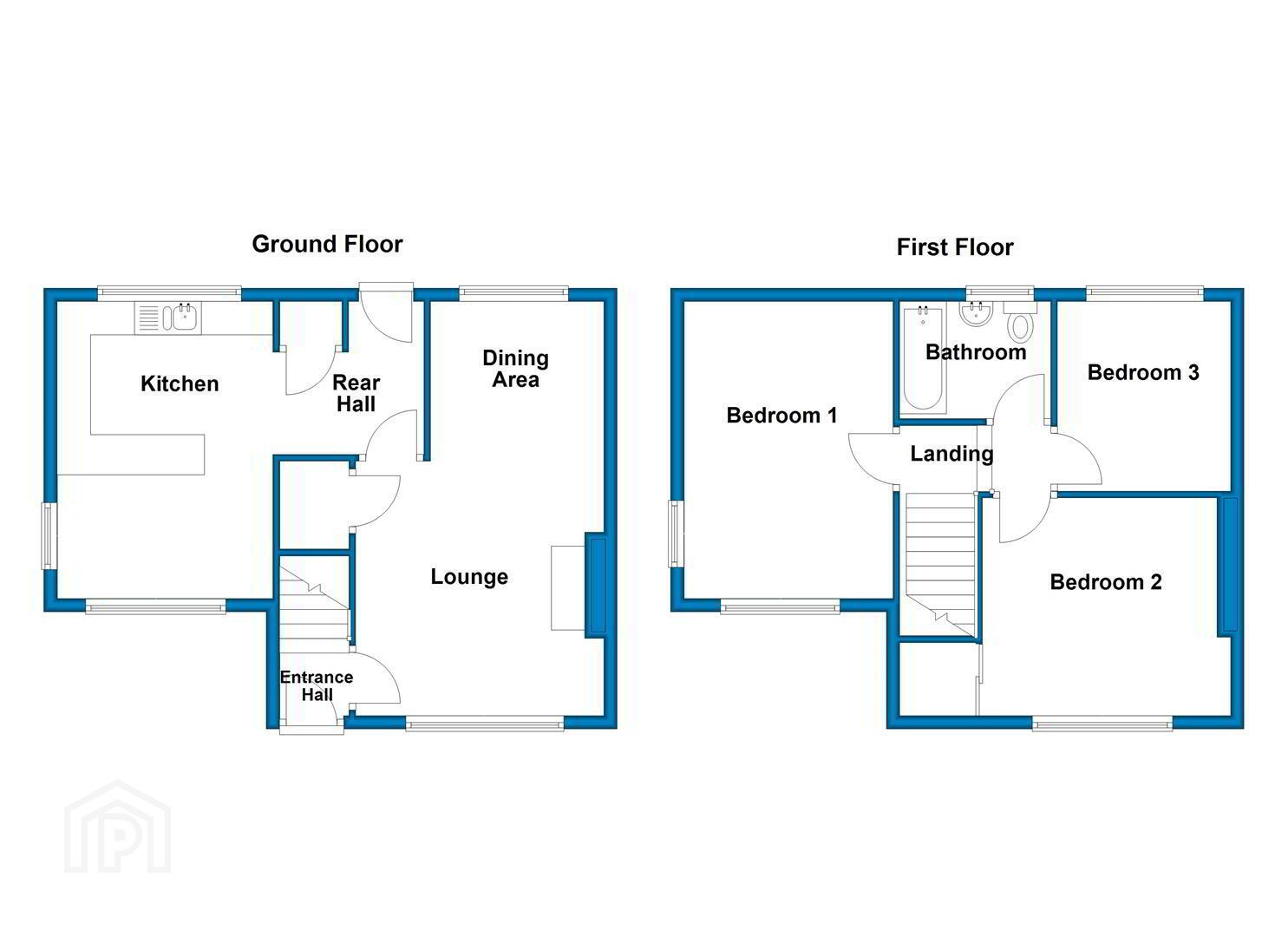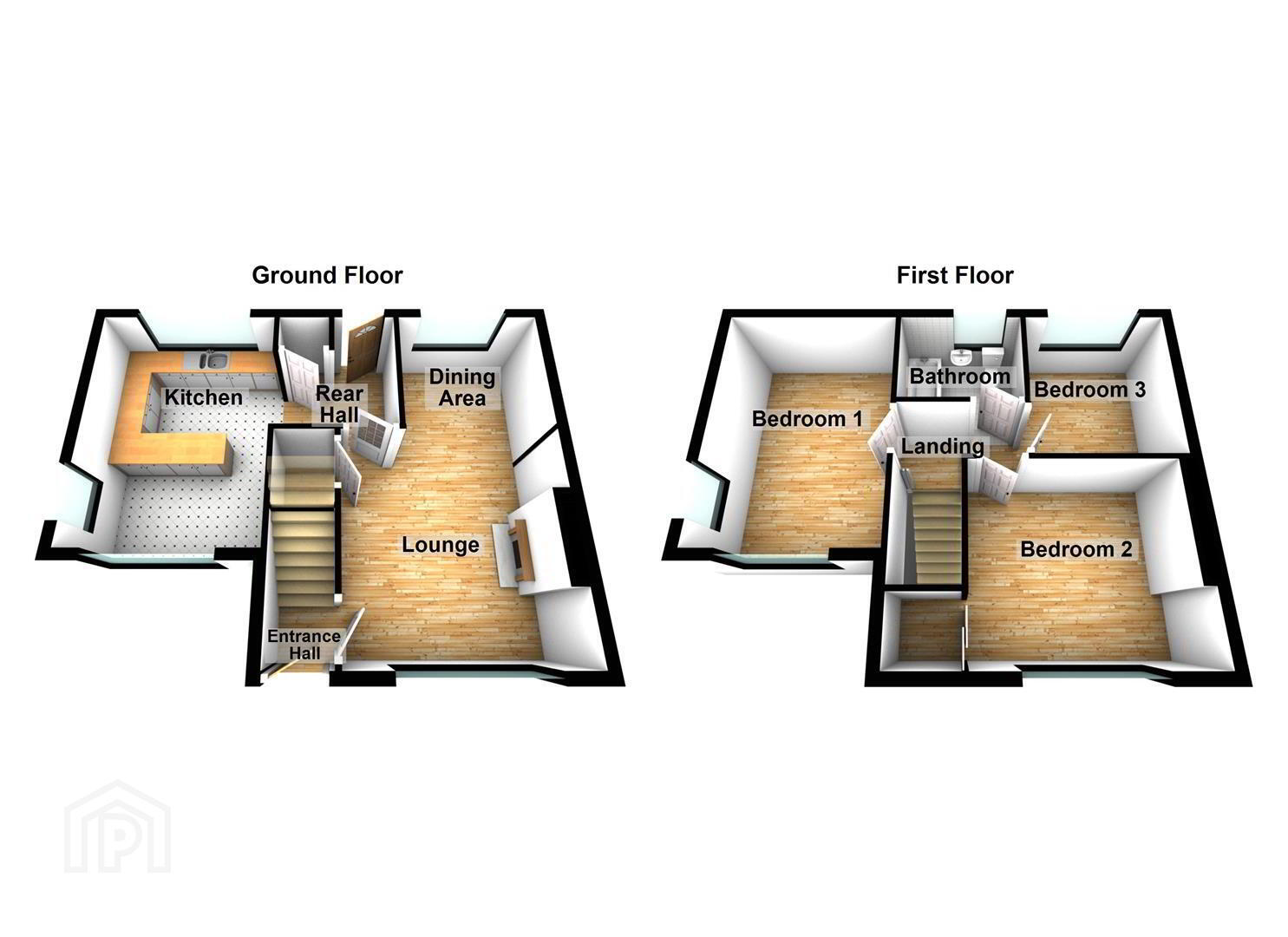For sale
Added 11 hours ago
3 Whinfield Lane, Greenisland, Carrickfergus, BT38 8TU
Offers Around £199,950
Property Overview
Status
For Sale
Style
Semi-detached House
Bedrooms
3
Bathrooms
1
Receptions
1
Property Features
Tenure
Leasehold
Broadband Speed
*³
Property Financials
Price
Offers Around £199,950
Stamp Duty
Rates
£1,188.00 pa*¹
Typical Mortgage
Semi detached house
Three bedrooms
Bedrooms one & two have mirrored slide robes
Lounge open plan to dining area
Lounge incorporates a feature wood fire surround and wooden flooring
Kitchen diner with an extensive range of white units
White bathroom suite
Double glazed windows in pvc frames
Oil fired heating system
Generous gardens at the front and rear with a double driveway
Detached double garage
Views from the front open fields towards Knockagh monument
Excellent location in Whinfield Lane
Convenient to Carrickfergus & Greenland yet with a semi rural feel
In need of some minor updating with potential to further extend
No ongoing chain, viewing highly recommended
Three bedrooms
Bedrooms one & two have mirrored slide robes
Lounge open plan to dining area
Lounge incorporates a feature wood fire surround and wooden flooring
Kitchen diner with an extensive range of white units
White bathroom suite
Double glazed windows in pvc frames
Oil fired heating system
Generous gardens at the front and rear with a double driveway
Detached double garage
Views from the front open fields towards Knockagh monument
Excellent location in Whinfield Lane
Convenient to Carrickfergus & Greenland yet with a semi rural feel
In need of some minor updating with potential to further extend
No ongoing chain, viewing highly recommended
- This semi-detached house enjoys an excellent location in Whinfield Lane, offering a pleasant semi-rural feel with open views to the front across fields extending to the Knockagh Monument, while still being highly convenient to Carrickfergus, Greenisland, and a wide range of local amenities.
The accommodation comprises three bedrooms, with bedrooms one and two benefiting from mirrored sliderobes, a lounge open plan to the dining area that features a wood fire surround and wooden flooring, and a kitchen diner fitted with an extensive range of white units. The property also includes a white bathroom suite, double glazed windows set in PVC frames, and an oil-fired heating system.
Externally, the home is enhanced by generous gardens to both the front and rear, a double driveway providing ample off-road parking, and a detached double garage, offering excellent scope for families or those seeking additional storage or workspace.
While the property would benefit from some minor updating to the grounds it has potential to be further extended and affords a rare opportunity to move to this much sought after location and is offered with no ongoing chain, making early viewing strongly recommended. - Entrance Hall
- Double glazed door
- Lounge 3.81m x 3.71m (12'6 x 12'2)
- Double glazed window to front aspect, fireplace with feature wood surround and granite inset, understairs cupboard, radiator, wood flooring, open plan to dining area
- Dining Area 2.59m x 2.29m (8'6 x 7'6)
- Double glazed window to rear aspect, radiator, wood flooring
- Kitchen 4.45m x 3.23m (14'7 x 10'7)
- Double glazed windows to front, side and rear aspect, range of white slab style high and low level units with roll edge worktop, inset 1.5 bowl stainless steel sink and drainer with mixer tap over, built in fridge and pull out extractor fan, tiled floor, radiator
- Rear Hall
- Boiler cupboard, tiled floor, door to rear garden
- Stairs & Landing
- Doors to
- Bedroom One 4.45m x 3.28m (14'7 x 10'9)
- Double glazed window to front and side aspect, fitted mirrored sliderobes, radiator, laminate wood floor
- Bedroom Two 3.51m x 3.25m (11'6 x 10'8)
- Double glazed window to front aspect, built in mirrored sliderobes, radiator
- Bedroom Three 2.95m x 2.64m (9'8 x 8'8)
- Double glazed window to rear aspect, radiator
- Bathroom
- Double glazed window to rear aspect, white suite comprising low flush WC, pedestal sink and enclosed bath, radiator
- Garden & Grounds
- At the rear there is a garden with a range of mature tree borders, block paved driveway
- Garage
- Double garage with overhead storage
- Floor Plans
- THINKING OF SELLING ?
ALL TYPES OF PROPERTIES REQUIRED
CALL US FOR A FREE NO OBLIGATION VALUATION
UPS CARRICKFERGUS
T: 028 93365986
E:[email protected]
Travel Time From This Property

Important PlacesAdd your own important places to see how far they are from this property.
Agent Accreditations



