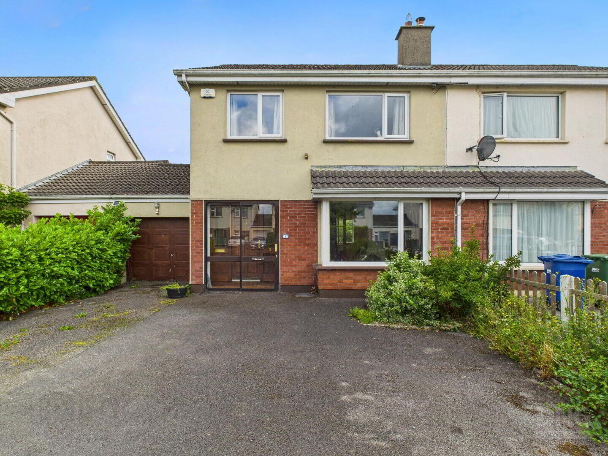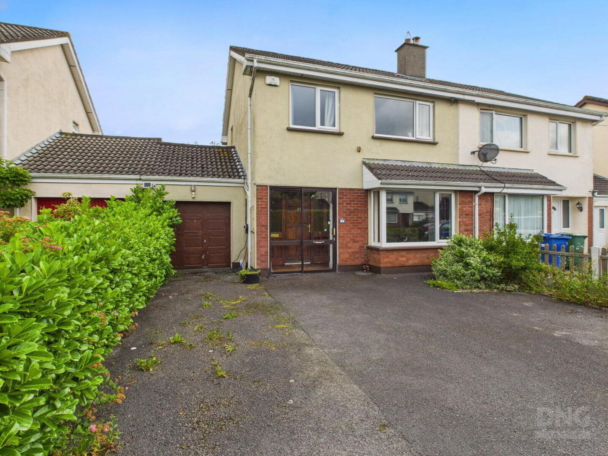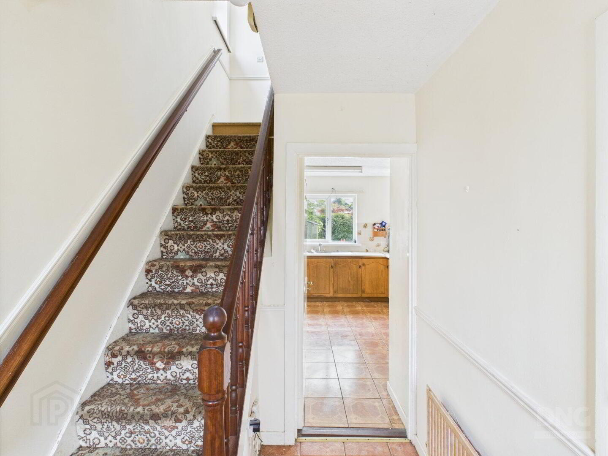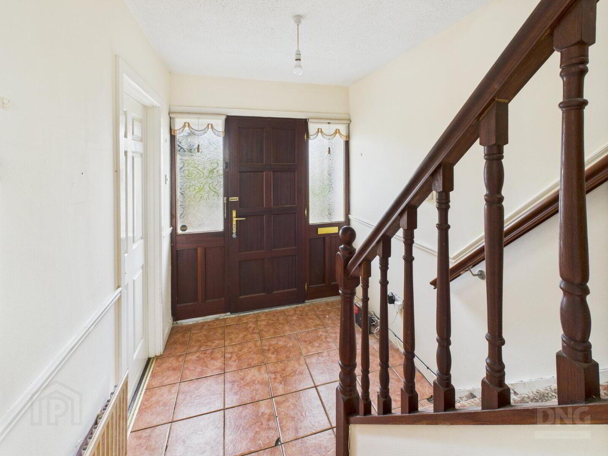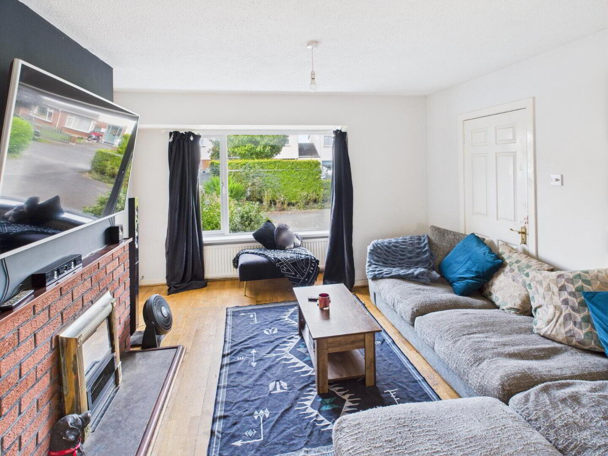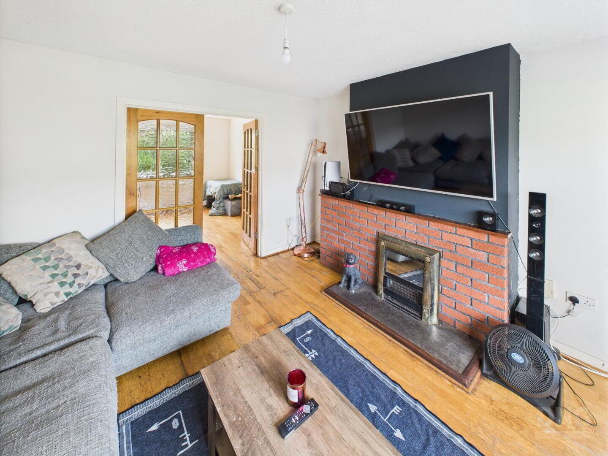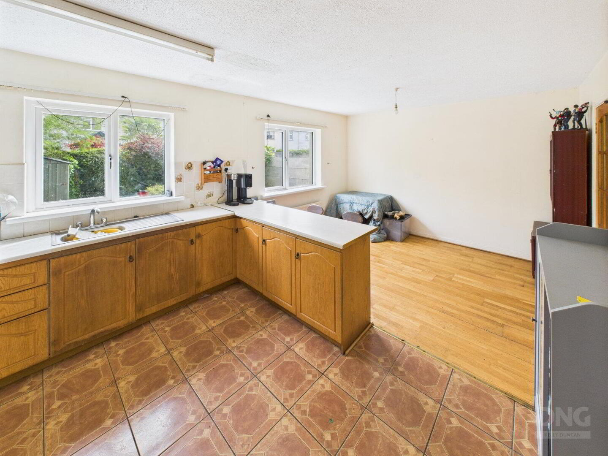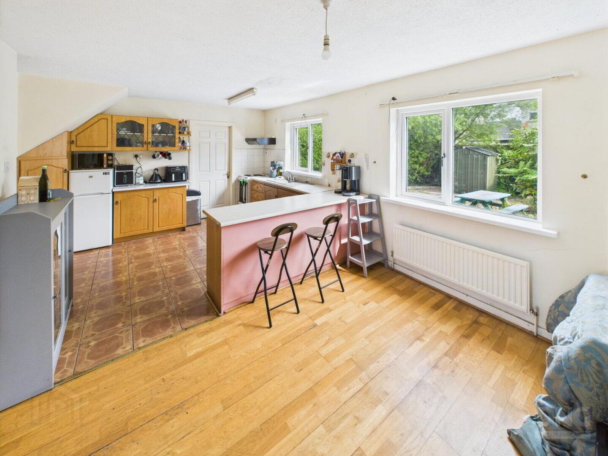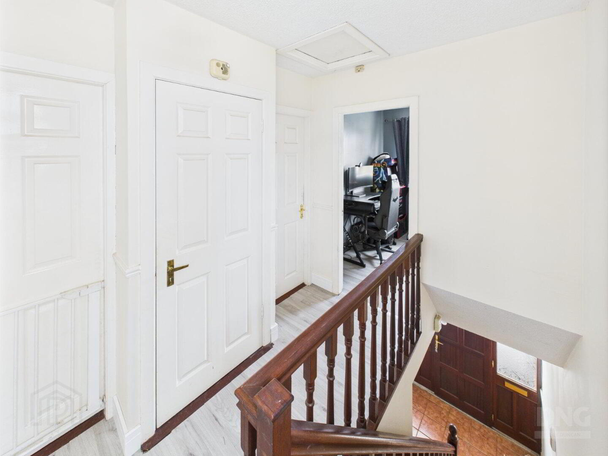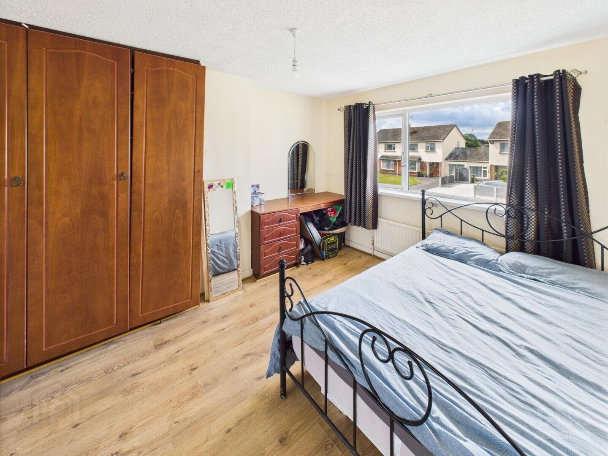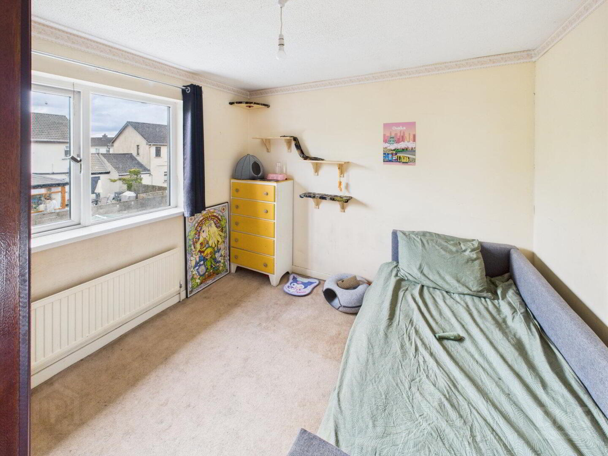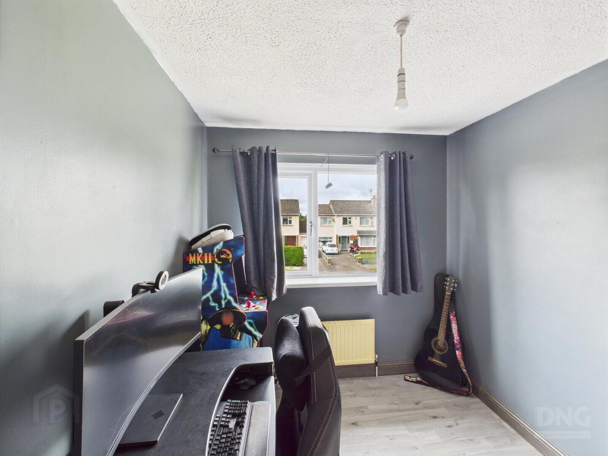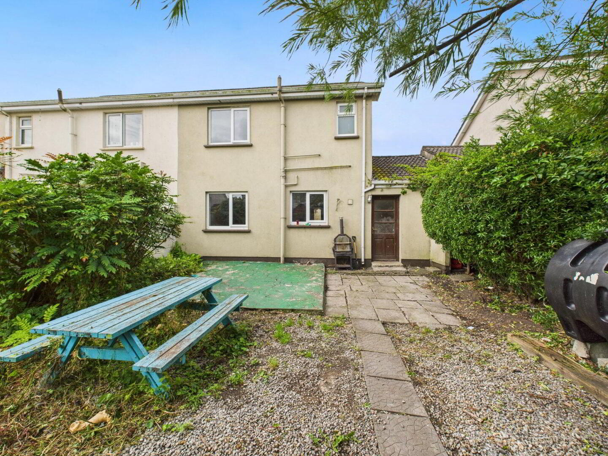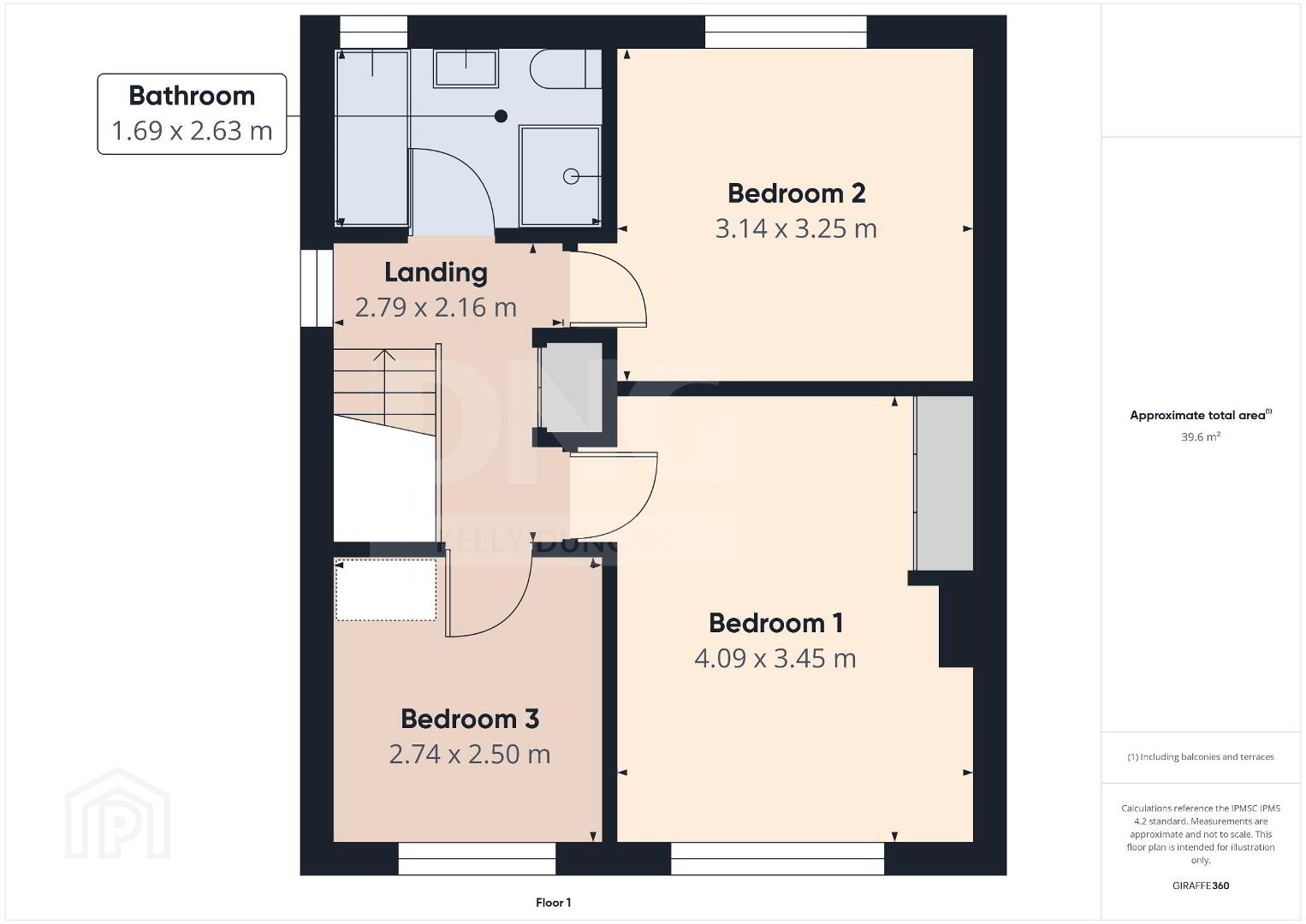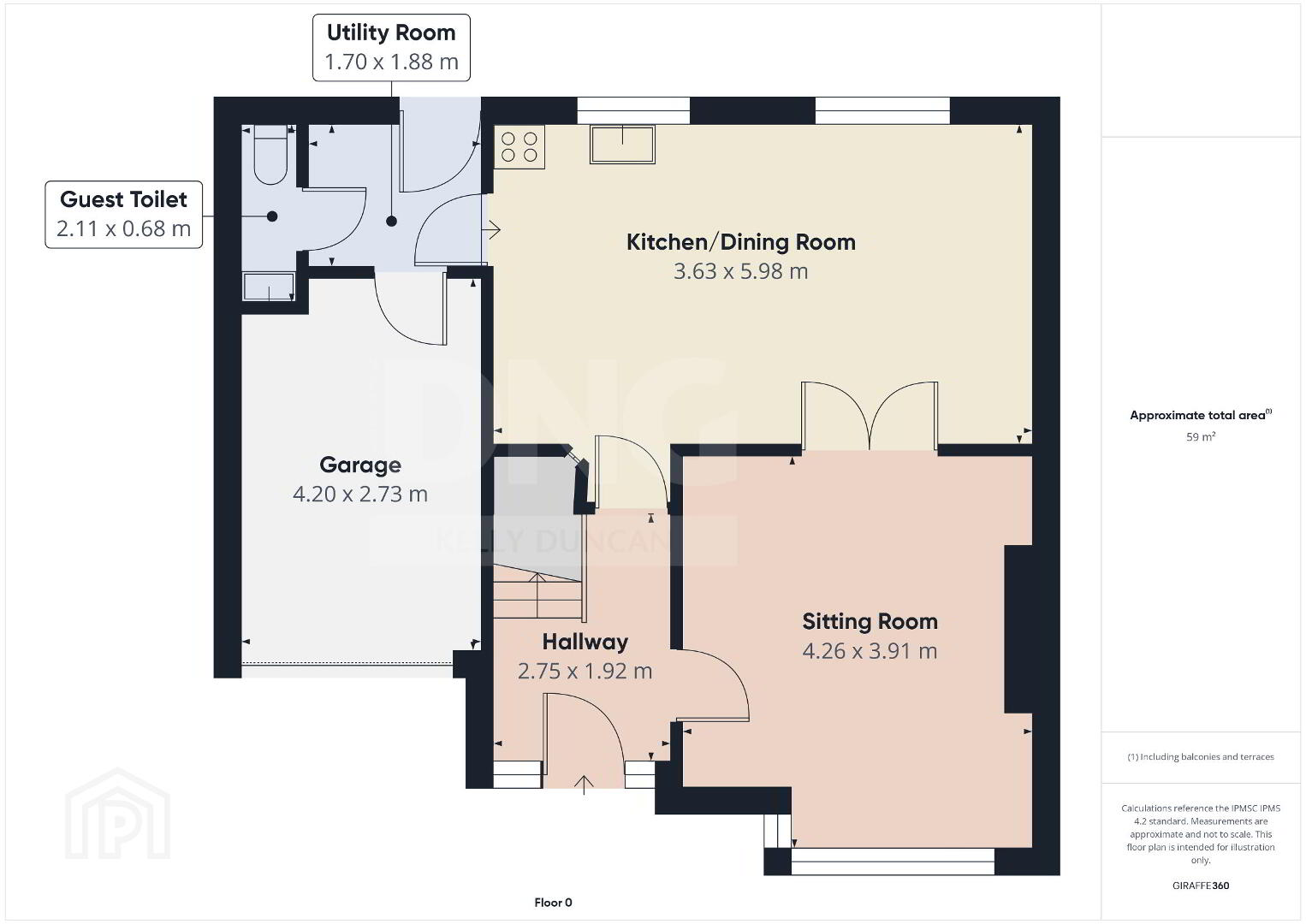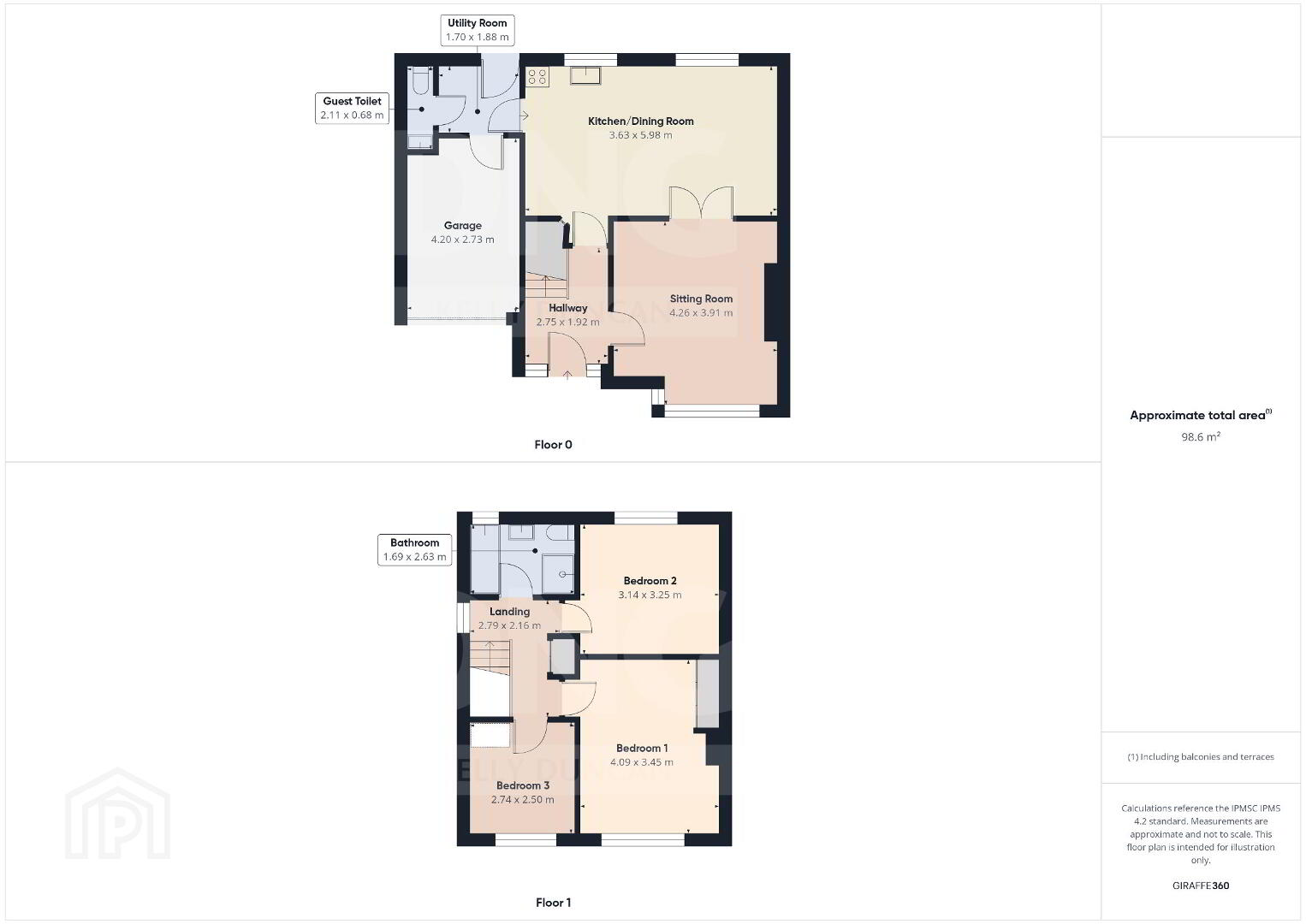3 The Vale, Hophill, Tullamore, R35V583
Sale agreed
Property Overview
Status
Sale Agreed
Style
House
Bedrooms
3
Bathrooms
2
Receptions
1
Property Features
Size
104 sq m (1,119 sq ft)
Tenure
Not Provided
Energy Rating

Property Financials
Price
Last listed at Asking Price €240,000
Accommodation is thoughtfully arranged and briefly comprises an entrance hallway, a bright and spacious sitting room, an open-plan kitchen/dining room, utility room, and guest toilet. On the first floor are three generously sized bedrooms and a family bathroom. An adjoining garage offers superb potential for conversion to additional living accommodation or a ground-floor bedroom, subject to the necessary planning permissions.
The property benefits from recently installed double-glazed UPVC windows and oil-fired central heating throughout. Outside, there is ample off-street parking for three to four cars to the front, while the rear garden is landscaped and features a concrete patio area and a steel garden shed.
Viewings are by appointment only with sole selling agents DNG Kelly Duncan. To arrange a viewing or request further information, please contact us on 057 932 5050.
DNG Kelly Duncan — Your Trusted Real Estate Partner.
Rooms
Entrance Porch
1.92m x 0.30m
A welcoming entrance porch featuring a tiled floor, glass panel sliding doors, and a wall-mounted light fitting.
Entrance Hall
2.75m x 1.92m
Accessed through a solid teak front door with matching side lights, the hallway is finished with a tiled floor, dado rail, and radiator. The staircase is carpeted.
Sitting Room
4.26m x 3.91m
A bright and comfortable sitting room complete with semi-solid timber flooring, an open fireplace with brick surround, radiator, ample power sockets, and a TV point. With interconnecting glass doors leading through to the open-plan kitchen/dining room.
Kitchen/Dining Room
3.63m x 5.98m
The dining area continues seamlessly from the sitting room with semi-solid timber flooring and is complete with a radiator, offering an ideal space for everyday dining and entertaining. The kitchen area features a tiled floor, ample floor and eye-level fitted storage units with contrasting countertops, a stainless steel sink, electric cooker, and extractor fan.
Utility Room
1.70m x 1.88m
The utility room is finished with a tiled floor and provides access to the rear garden via an external door. It is plumbed for a washing machine and includes heating thermostat controls.
Guest Toilet
2.11m x 0.68m
Conveniently located on the ground floor, the guest WC is fitted with a toilet and wash-hand basin and finished with a tiled floor.
Adjoining Garage
4.20m x 2.73m
The property benefits from an adjoining garage with an up-and-over garage door and power supply, ideal for storage or potential conversion (subject to planning).
Landing
2.79m x 2.16m
The first-floor landing features laminate timber flooring, a landing window providing natural light, and attic access. A hot press off the landing contains timed immersion controls and a CombiMate water treatment system.
Bedroom 1
4.09m x 3.45m
A spacious double bedroom with laminate timber flooring, built-in wardrobes, radiator, and ample sockets, offering a comfortable and functional living space.
Bedroom 2
3.14m x 3.25m
Positioned to the rear of the property, this bedroom is finished with carpet flooring and includes built-in wardrobes and a matching chest of drawers. A radiator and multiple sockets complete the room.
Bedroom 3
2.74m x 2.50m
Located to the front of the property, Bedroom Three features laminate timber flooring continued from the landing, along with a radiator and ample power sockets.
Bathroom
1.69m x 2.63m
The family bathroom is fitted with a bath, electric power shower, wash-hand basin, toilet, and a shaver's light. A window provides natural ventilation, and the floor is finished in a linoleum covering.
Travel Time From This Property

Important PlacesAdd your own important places to see how far they are from this property.
Agent Accreditations

