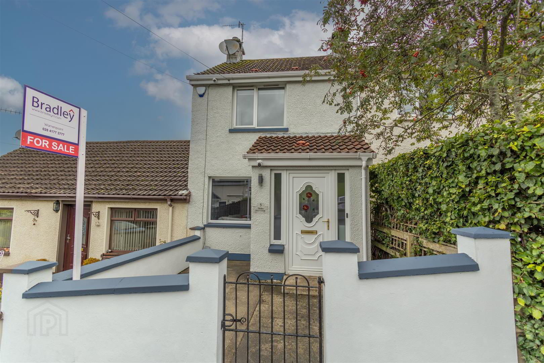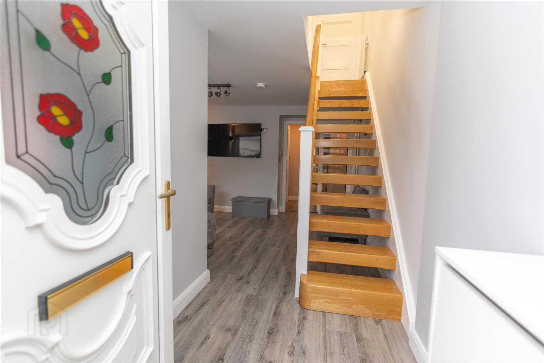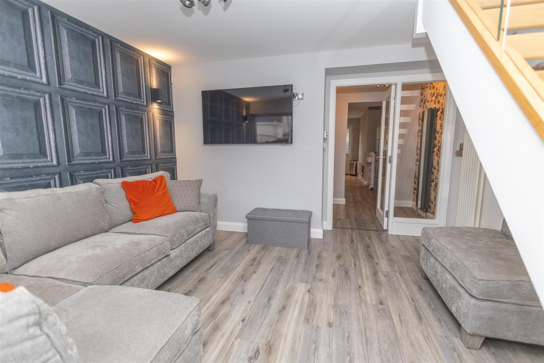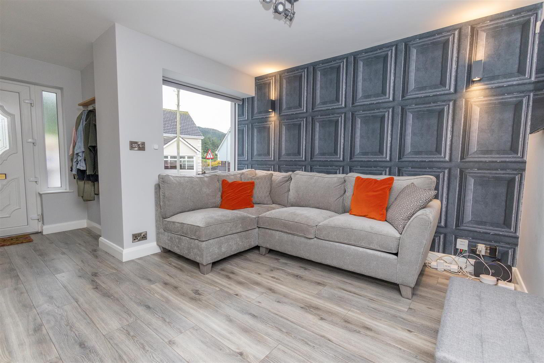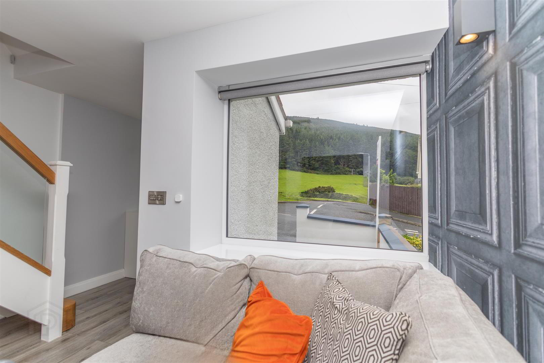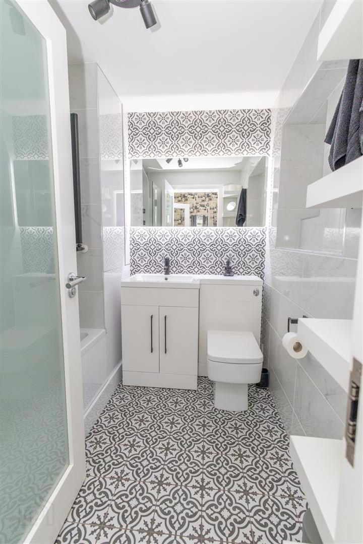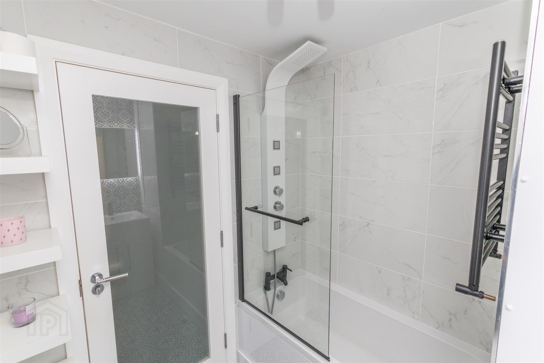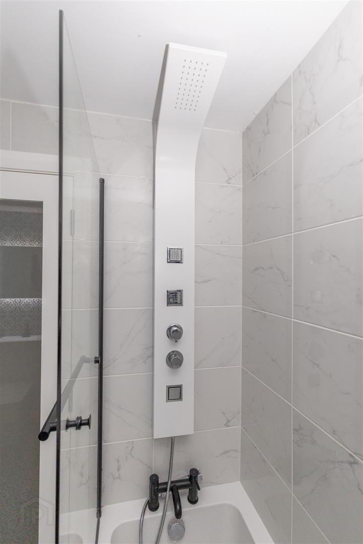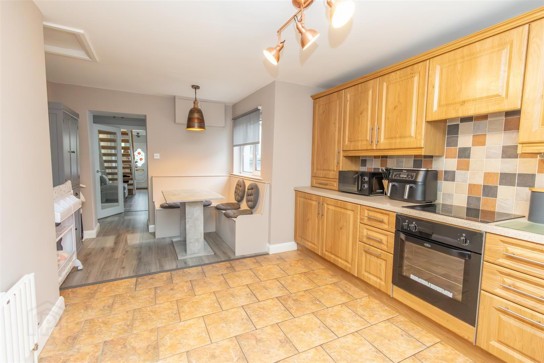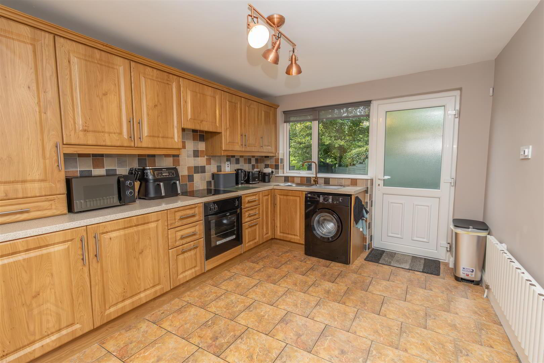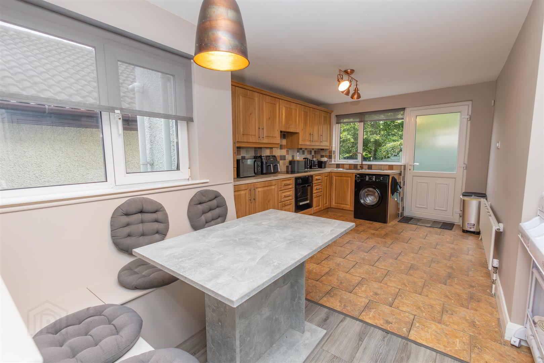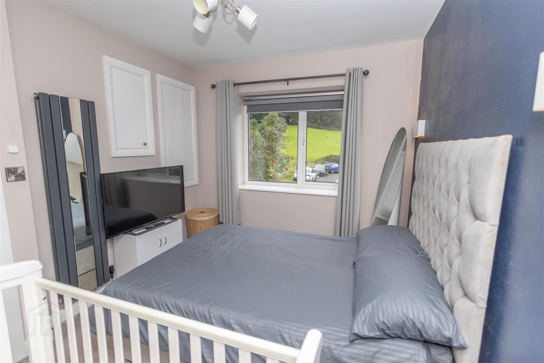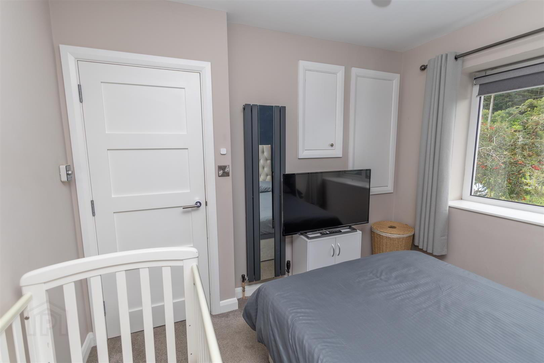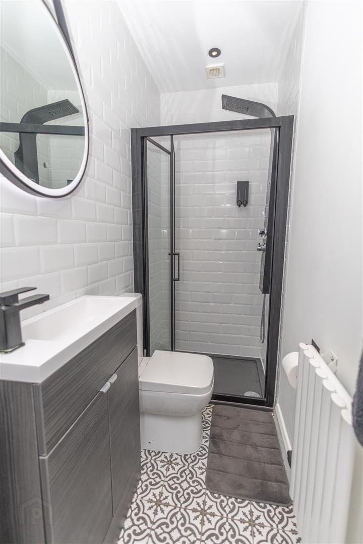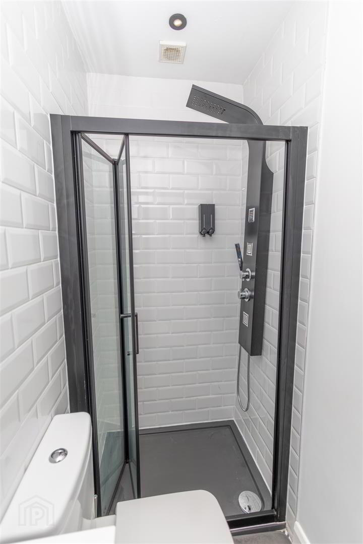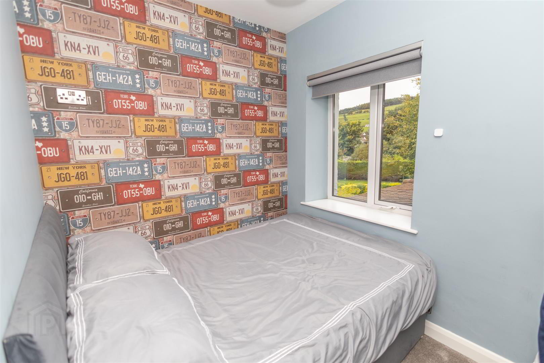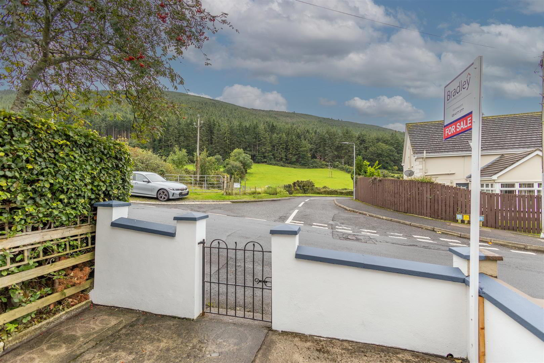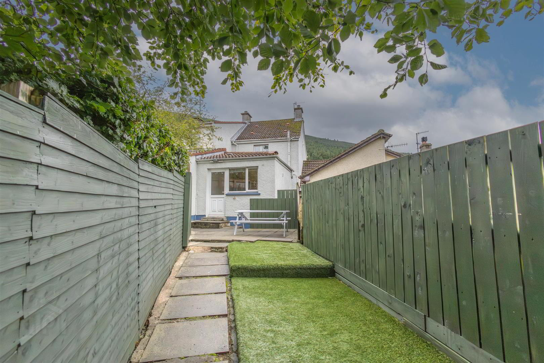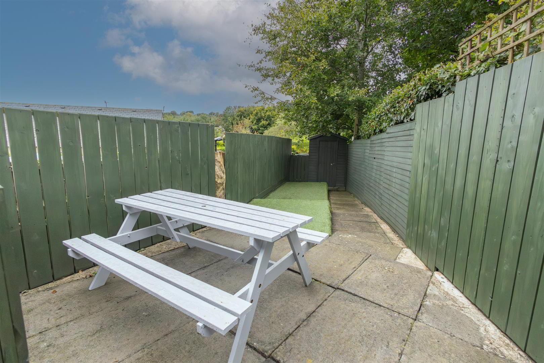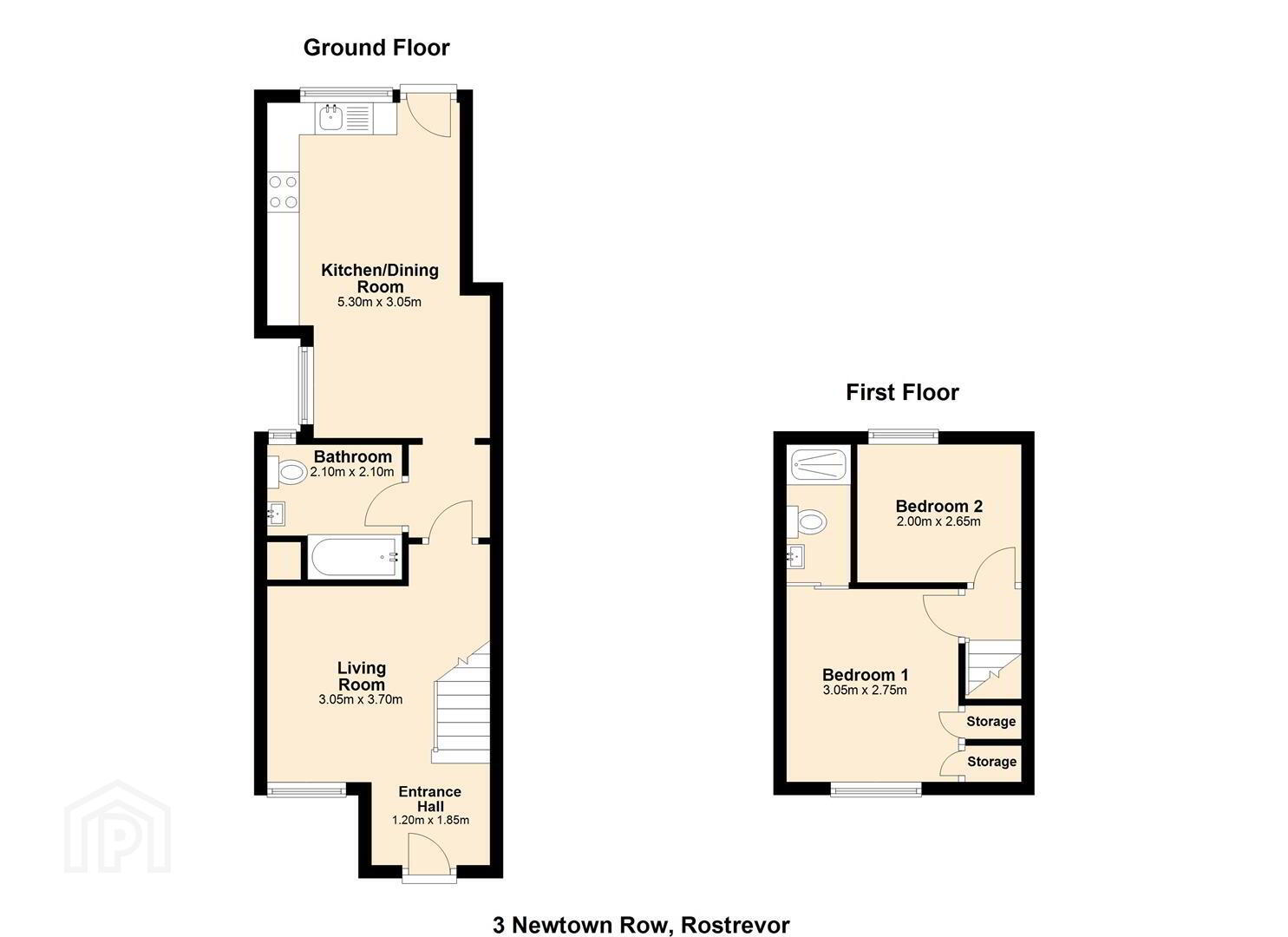3 Newtown Row, Rostrevor, Newry, BT34 3DG
Offers Over £164,950
Property Overview
Status
For Sale
Style
Mid-terrace House
Bedrooms
2
Bathrooms
2
Receptions
1
Property Features
Tenure
Freehold
Energy Rating
Heating
Oil
Broadband Speed
*³
Property Financials
Price
Offers Over £164,950
Stamp Duty
Rates
£837.87 pa*¹
Typical Mortgage
Additional Information
- Desirable location
- Well presented
- No further outlay required
- Oil Fired Central Heating
- PVC Double Glazing
- Smart home features
Located in the heart of Rostrevor, just minutes from the scenic Kilbroney Forest Park, this charming two-bedroom townhouse offers a perfect blend of modern convenience and village charm. Ideally situated, the property is approximately 40 miles from Belfast and 65 miles from Dublin, making it an excellent base for commuters or weekend adventurers alike.
Inside, the home has been thoughtfully upgraded with smart home features, including a Hive heating system for efficient temperature control and electric blinds in both the living room and main bedroom, adding a touch of luxury and privacy at the push of a button.
The layout is bright and functional, with a welcoming living space, a well-appointed kitchen, and two comfortable bedrooms. Whether you're a first-time buyer, downsizer, or investor, this property offers excellent value and lifestyle appeal in one of County Down’s most desirable coastal villages.
- Entrance Hall 1.2 x 1.85 (3'11" x 6'0")
- PVC front door with decorative glass panels. Laminate flooring. Storage unit.
- Living Room 3.05 x 3.7 (10'0" x 12'1")
- Laminate flooring. Wall lights and wall radiator. Electric window blind.
- Bathroom 2.1 x 2.1 (6'10" x 6'10")
- Fully tiled floor and walls. Low flush wc. Sink and vanity unit. Bluetooth mirror. Bath with a thermostatic shower overhead. Wall mounted radiator. Shelving.
- Kitchen 5.3 x 3.05 (17'4" x 10'0")
- Tiled and laminate flooring. Partially tiled walls. High and low kitchen wall units. Electric hob and oven. Stainless steel sink. Integrated fridge and freezer. Seating bench. PVC door leading to rear of property.
- Staris leading to first floor
- Master bedroom 3.05 x 2.75 (10'0" x 9'0")
- Located to the front of the property. Carpet flooring. Wall lights. Built in storage.
- Ensuite
- Tiled flooring. Fully tiled walls. Contemporary style sink and vanity. Low flush wc. Shower cubicle with thermostat shower. Wall mounted mirror with light.
- Bedroom 2 2.0 x 2.65 (6'6" x 8'8")
- Located to the rear of the property. Carpet flooring.
- External
- Enclosed space to front and rear of property. . Garden shed. External lighting
These particulars are issued by Bradley Estates NI Ltd on the understanding that any negotiations relating to the property are conducted through them. Whilst every care is taken in preparing them, Bradley Estates NI Ltd for themselves and for the vendor/lessor whose agents they are, give notice that:- (i) the particulars are set out as a general outline for guiding potential purchasers/tenants and do not constitute any part of an offer or contract, (ii) any representation including descriptions, dimensions, references to condition, permissions or licenses for uses or occupation, access or any other details are given in good faith and are believed to be correct, but any intending purchaser or tenant should not rely on them as statements or representations of fact but must satisfy themselves (at their own expense) as to their correctness, (iii) neither Bradley Estates NI Ltd, nor any of their employees have any authority to make any or give any representation or warranty in relation to the property. Note: All plans and photographs are for identification purposes only. Subject to contract.
Travel Time From This Property

Important PlacesAdd your own important places to see how far they are from this property.
Agent Accreditations




