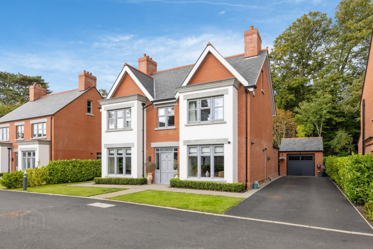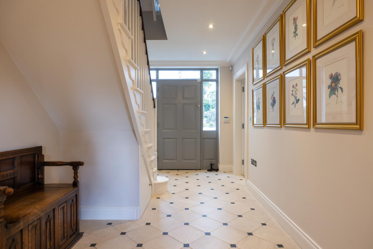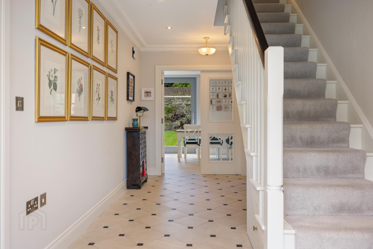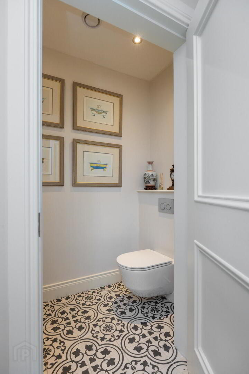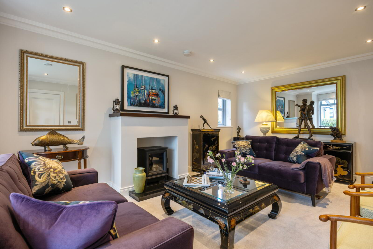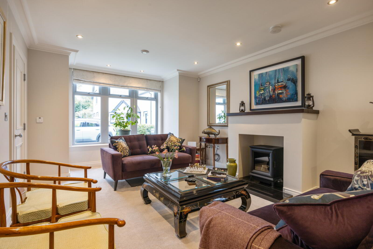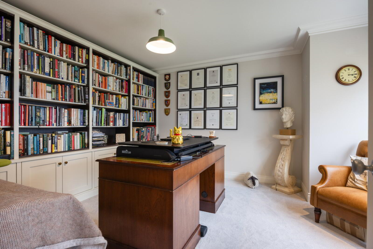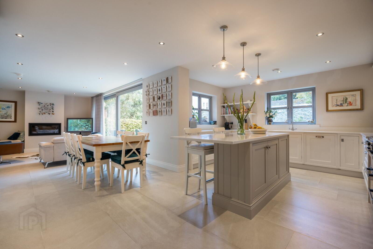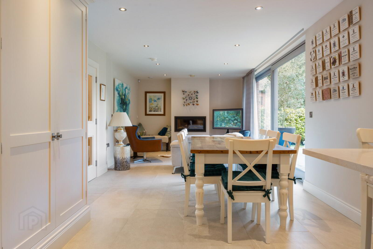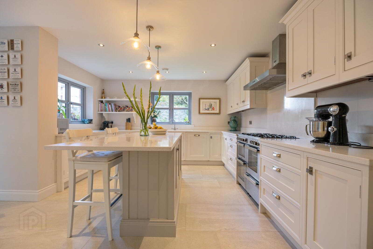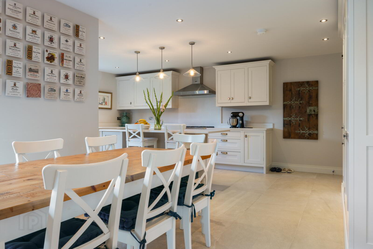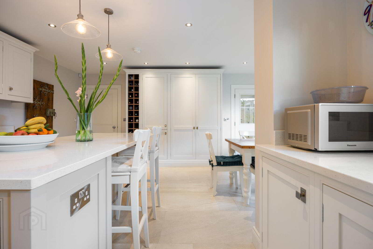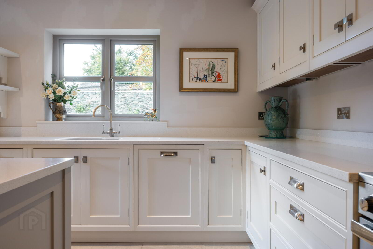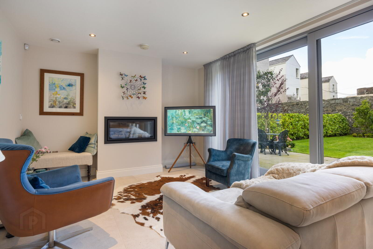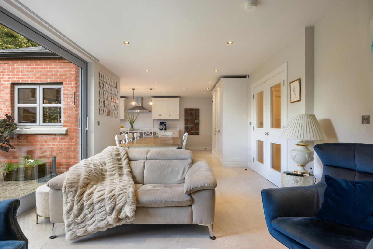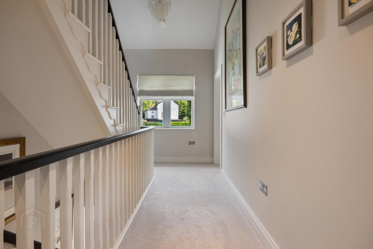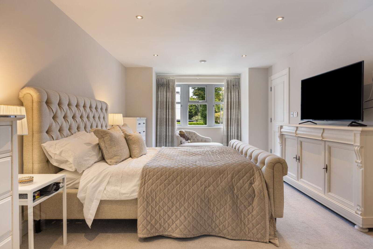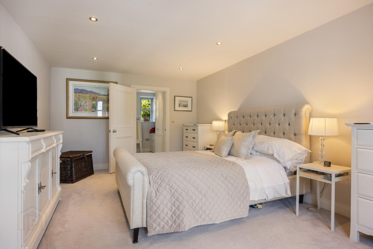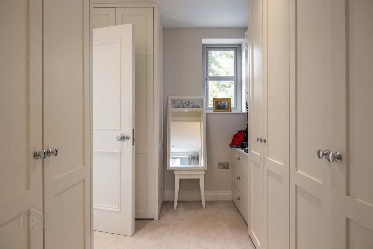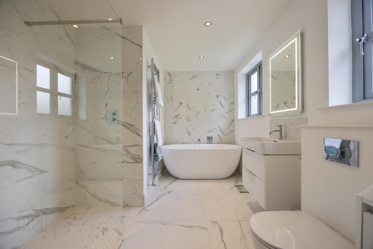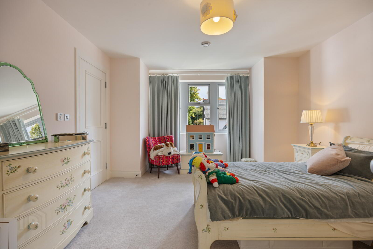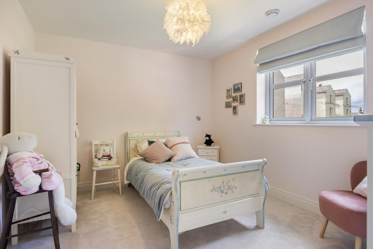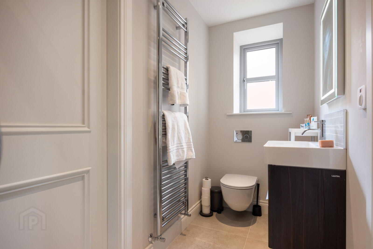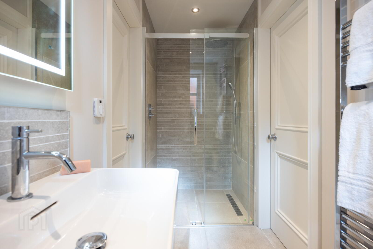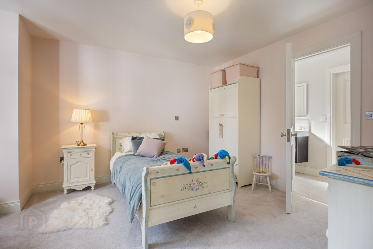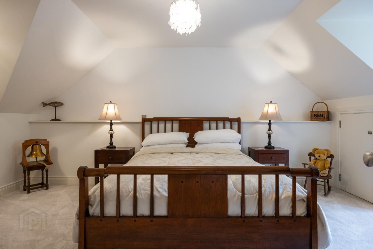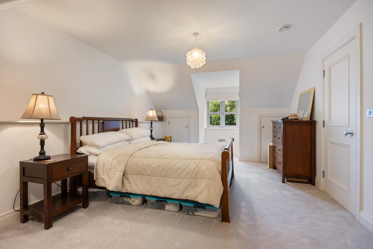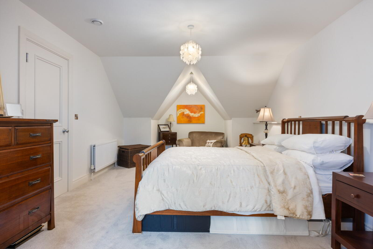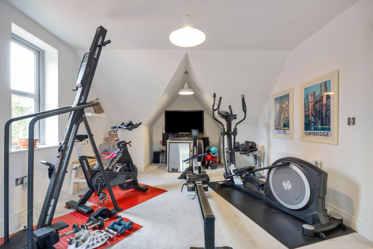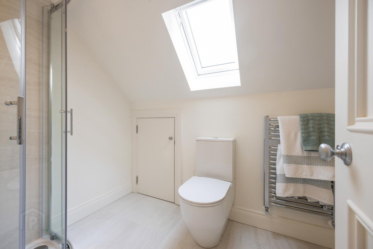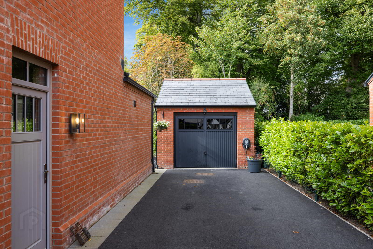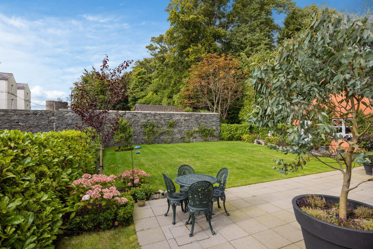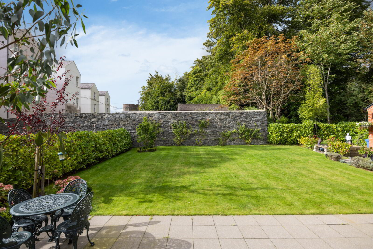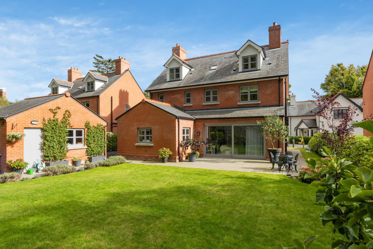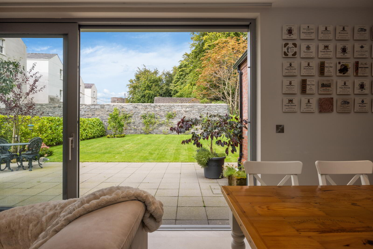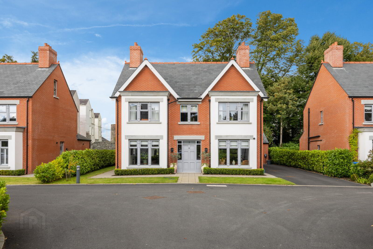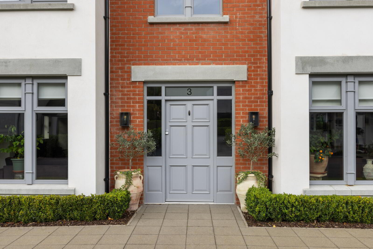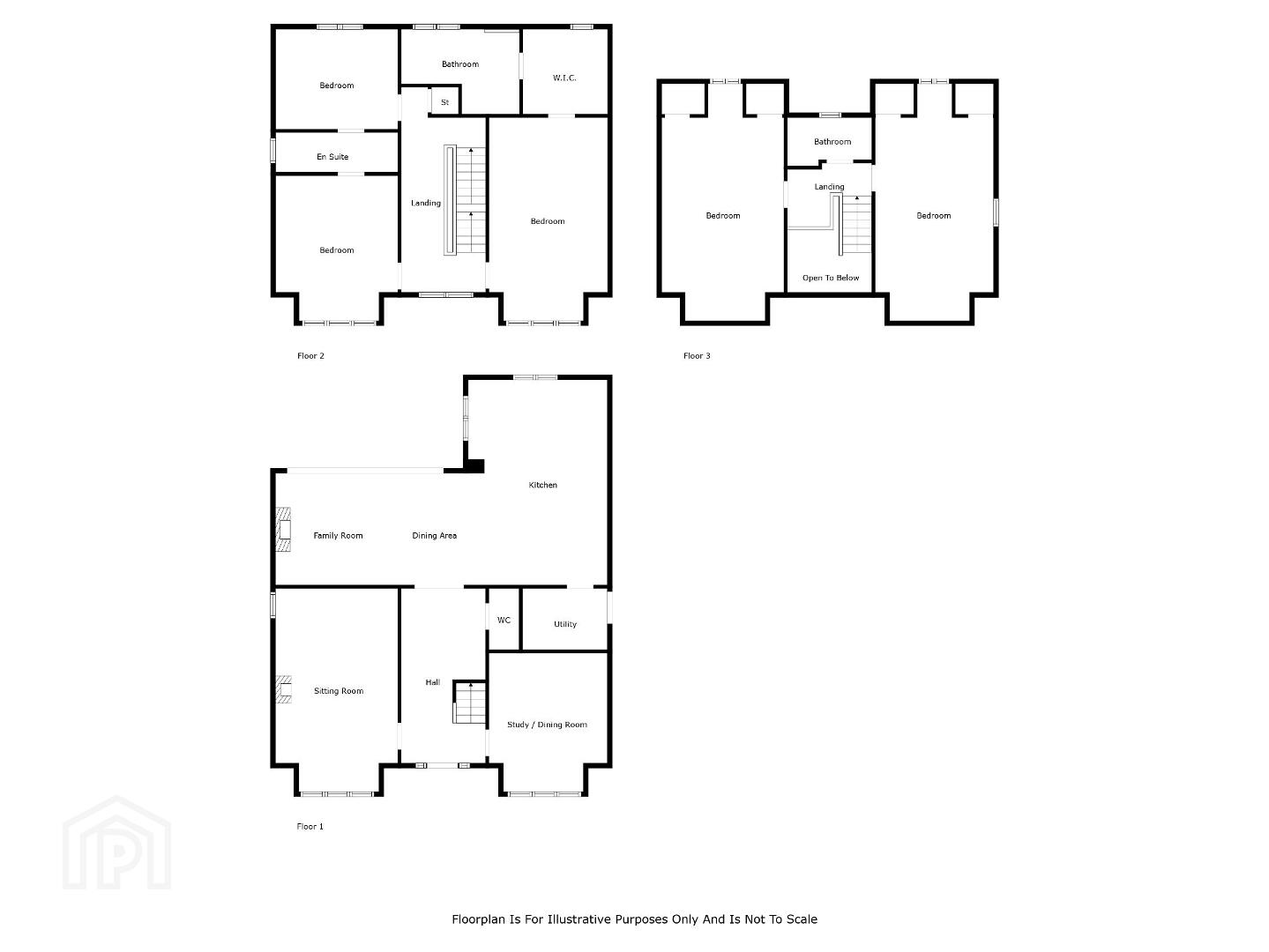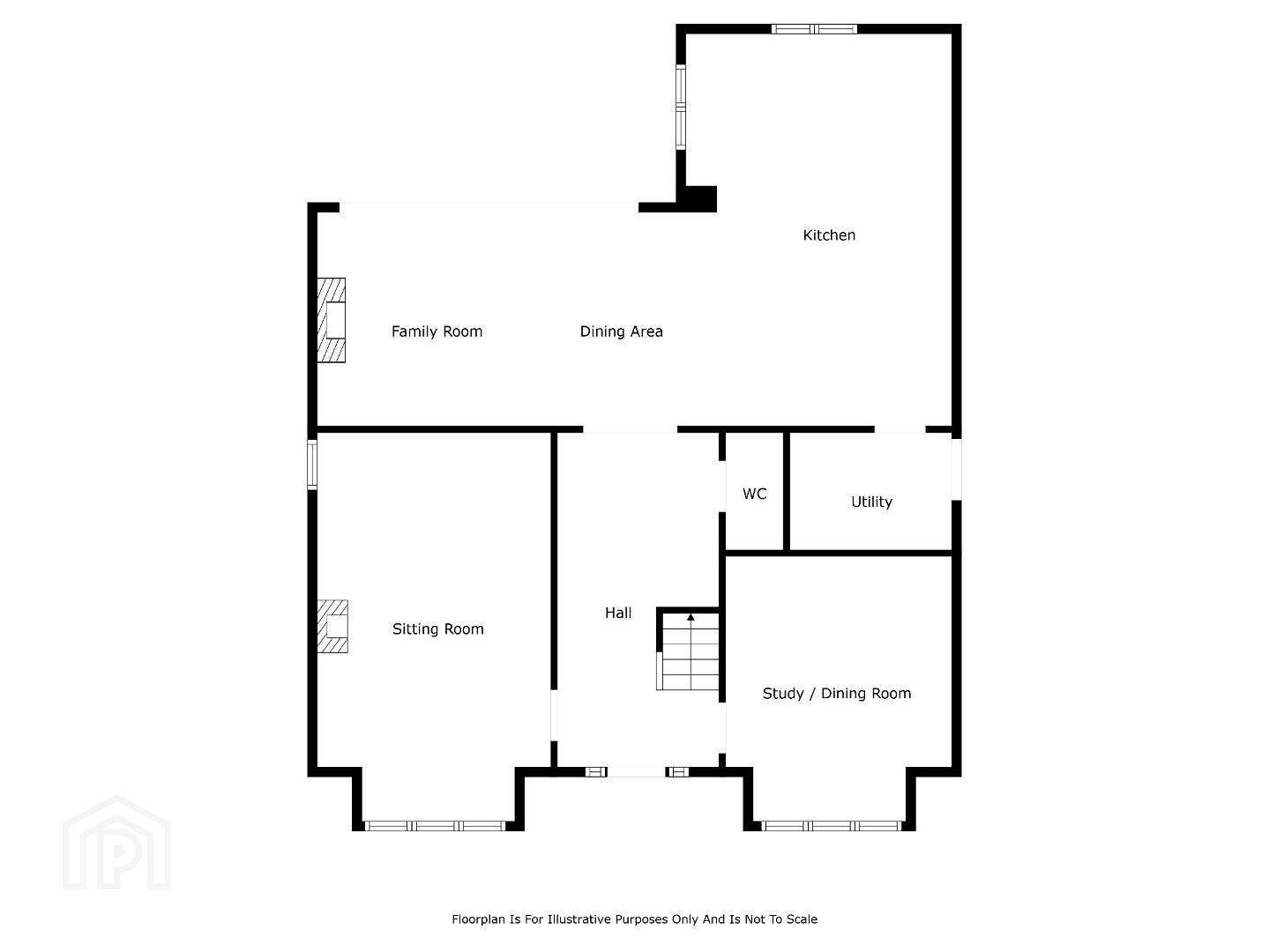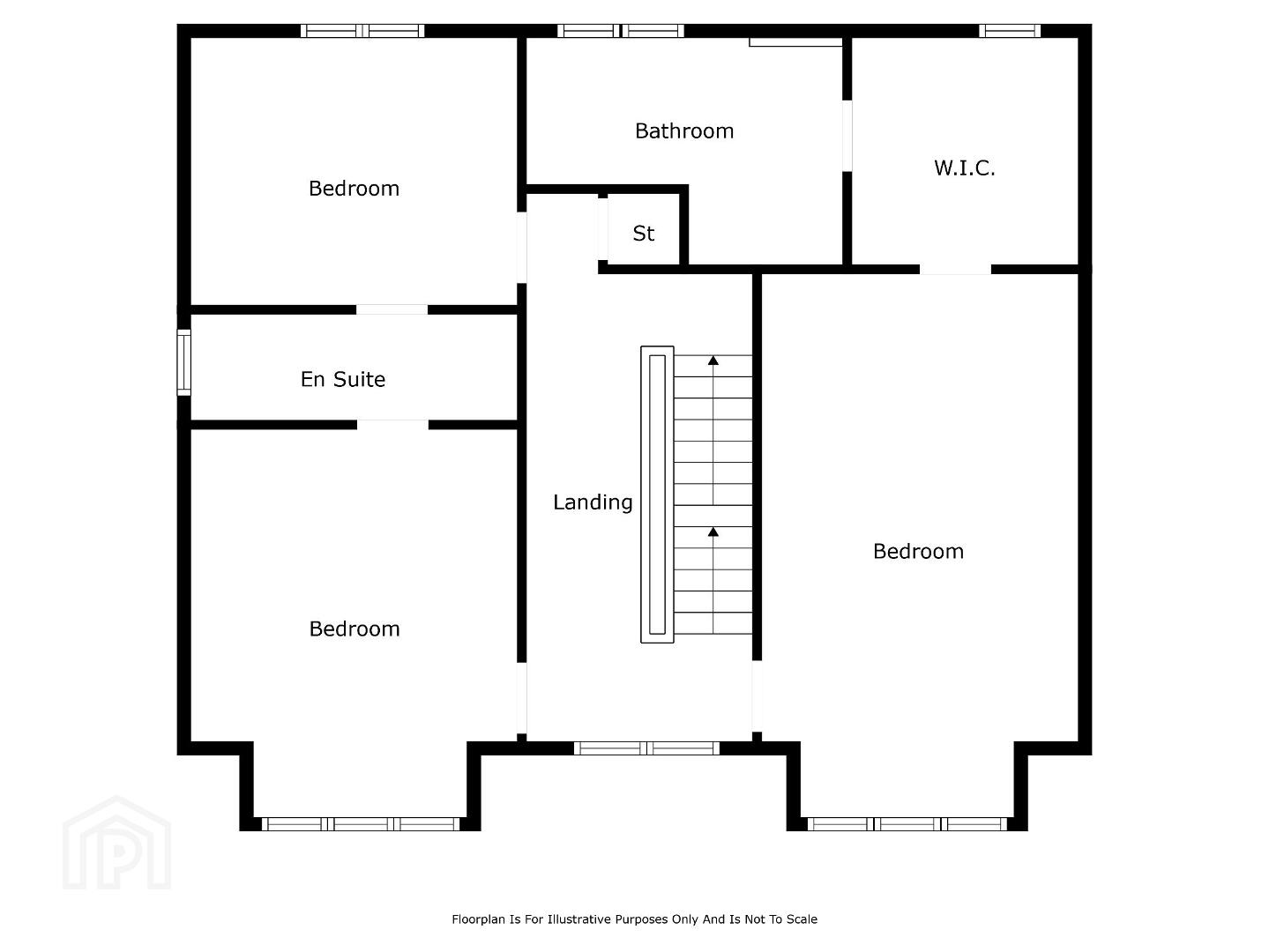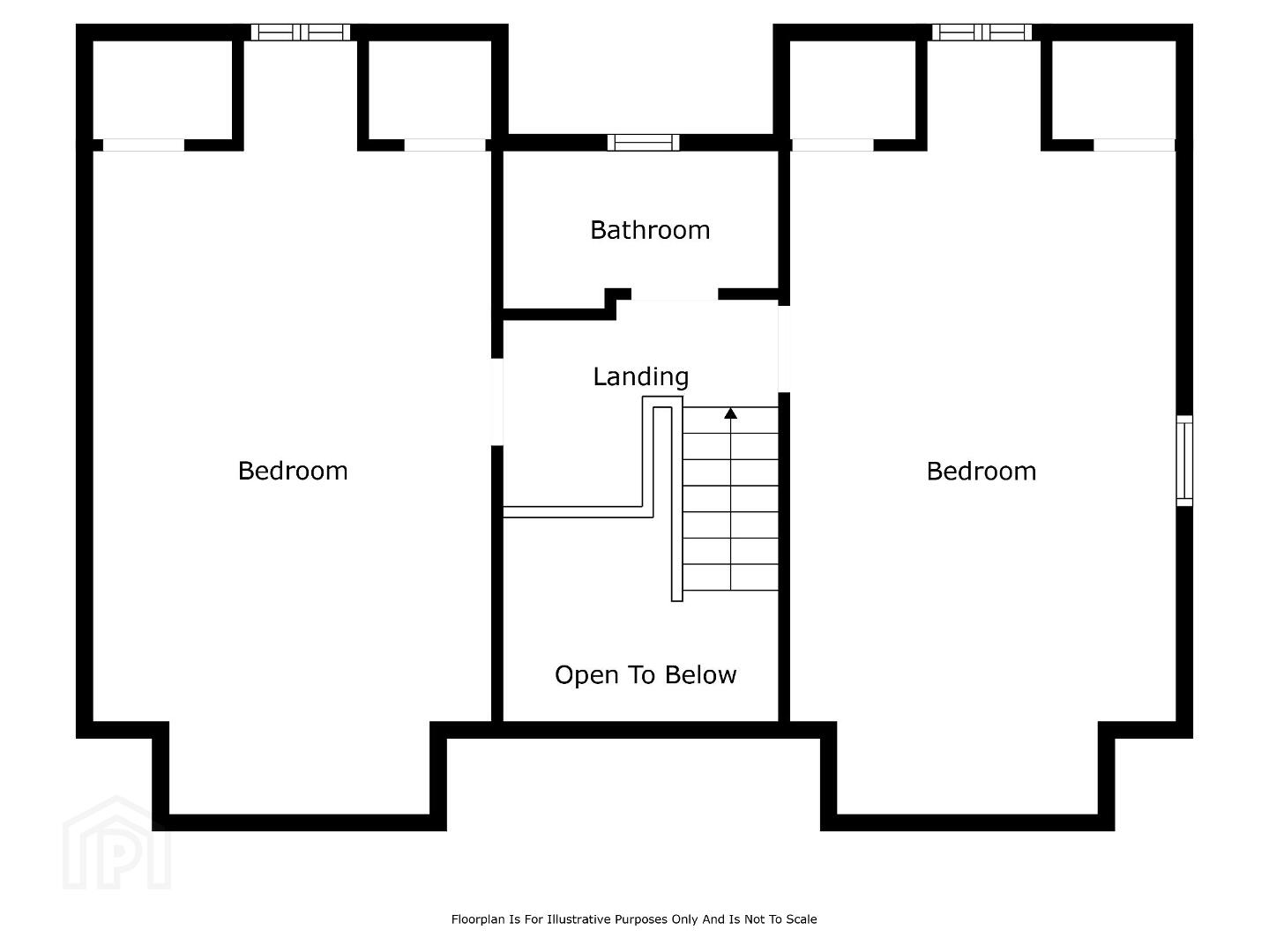For sale
Added 4 hours ago
3 Martello Gate, Holywood, BT18 9GE
Offers Over £995,000
Property Overview
Status
For Sale
Style
Detached House
Bedrooms
5
Bathrooms
3
Receptions
3
Property Features
Tenure
Not Provided
Energy Rating
Broadband Speed
*³
Property Financials
Price
Offers Over £995,000
Stamp Duty
Rates
£2,622.95 pa*¹
Typical Mortgage
Additional Information
- Exceptional, recently constructed detached home in the heart of Holywood
- Two formal reception rooms:
- Sitting room with feature gas stove
- Versatile study or dining room with bespoke cabinetry
- Stunning open-plan kitchen/living/dining area with utility off
- Luxury kitchen by Function Design with large island, quartz worktops and high end integrated appliances
- Utility room and cloakroom on the ground floor
- Principal bedroom with dressing room and ensuite
- Two additional bedrooms with shared Jack and Jill ensuite
- Two further spacious double bedrooms and shower room to the second floor
- Underfloor heating to ground and first floor
- High-quality hardwood windows
- Matching detached garage with EV point and ample driveway parking
- Private, well-tended gardens in lawns and extensive paved patio
- Gas fired central heating and MVHR system
- Numerous TV and Data points thoughout the house
- Sought after and convenient location within minutes walk of Holywood's vibrant Town Centre
- Early viewing highly recommended
- Ground Floor
- Spacious Reception Hall
- Cerami tiled floor, corniced ceiling, low voltage spotlights. Alarm control panel.
- Sitting Room
- 6.17m x 3.66m (Into Bay) (20'3" x 12'0")
Cast iron gas fire, corniced ceiling, low voltage spotlights. - Study Or Dining Room
- 4.1m x 3.56m (Into Bay) (13'5" x 11'8")
Excellent range of built in cabinets by Function Design, corniced ceiling. - Ground Floor WC
- Concealed cistern WC, wash hand basin with chrome mixer taps, tiled splashback, ceramic tiled floor, chrome low voltage spotlights, extractor fan.
- Open Plan Kitchen/Living/Dining (L Shaped)
- 10.06m x 6.25m (33'0" x 20'6")
Glazed double doors from Reception Hall. Bespoke fitted kitchen by Function Design, excellent range of high and low level solid wood hand painted units with quartz worksurface and upstands. Large island unit with breakfast bar, integrated fridge and freezer, integrated dishwasher, pull out bins, built in pantry, Range Cooker, quartz splashback, stainless steel extractor canopy above, chrome low voltage spotlighting, inset stainless steel 1 1/4 sink unit with chrome mixer taps, high level feature gas fire. Hardwood double glazed sliding doors to patio and garden. - Utility Room
- 2.62m x 2.1m (8'7" x 6'11")
Range of built in units, quartz work surfaces and inset sink unit, chrome mixer taps, plumbed for washing machine, space for tumble dryer. Hardwood door to garden and driveway. Low voltage spotlights, extractor fan. - First Floor
- Landing
- Low voltage spotlights, linen cupboard.
- Bedroom 2
- 3.68m x 2.97m (12'1" x 9'9")
Access to Jack and Jill Ensuite. - Ensuite Shower Room
- Contemporary white suite comprising: concealed cistern WC, low voltage spotlights, wash hand basin in vanity unit with chrome mixer taps, backlit mirror, chrome heated towel radiator, large fully tiled shower cubicle with thermostatic shower unit, ceramic tiled floor. Access to Bedroom 2 & 3.
- Bedroom 3
- 4.37m x 3.66m (Into bay) (14'4" x 12'0")
Access to Jack and Jill Ensuite. - Bedroom 1
- 6.25m x 3.56m (Into bay) (20'6" x 11'8")
Low voltage spotlights. Access to: - Dressing Room
- 2.57m x 2.06m (8'5" x 6'9")
Excellent range of bespoke fitted wardrobes and drawers by 'Function Design'. - Ensuite Bathroom
- Stunning white suite comprising: concealed cistern WC, wash hand basin with chrome mixer taps and tiled splashback in vanity unit, backlit mirror, large walk in fully tiled shower cubicle with thermostatic shower unit, free standing bath with feature chrome mixer taps, ceramic tiled floor, partly tiled walls, chrome towel radiator, low voltage spotlights.
- Second Floor
- Shower Room
- White suite comprising: Low flush WC, wash hand basin with chrome mixer taps and tiled splashback, backlit mirror, chrome fully tiled shower cubicle, chrome thermostatic shower unit, chrome towel radiator, velux window, storage into eaves.
- Bedroom 4
- 7.52m x 3.58m (At widest points and into eaves) (24'8" x 11'9")
Storage into eaves. - Bedroom 5
- 7.52m x 3.7m (Into eaves and at widest points) (24'8" x 12'2")
Storage into eaves. - Outside
- Well maintained front and good size sunny rear garden, laid to well-tended lawns with extensive paved patio area, outside lighting, feature stone wall. Outside and external power outlet.
- Detached Garage
- Light and power, up and over door. EV car charger.
Travel Time From This Property

Important PlacesAdd your own important places to see how far they are from this property.
Agent Accreditations





