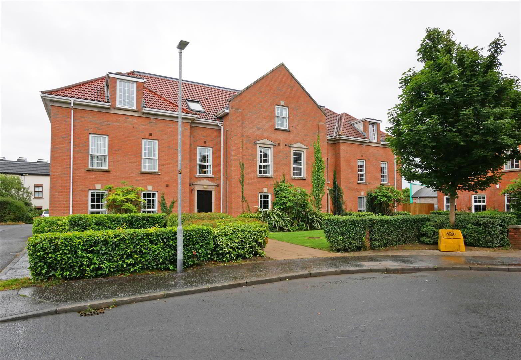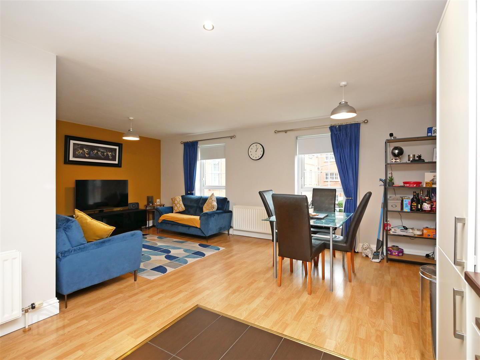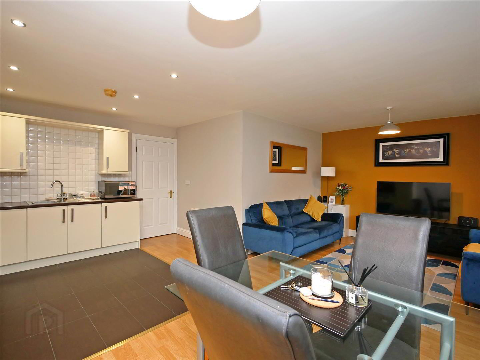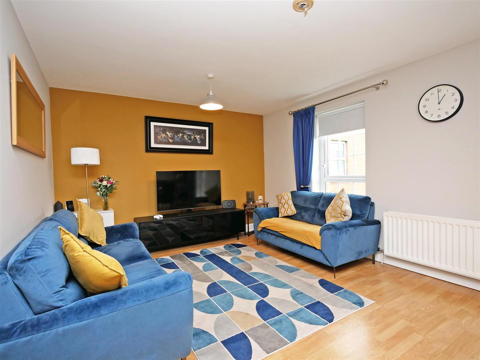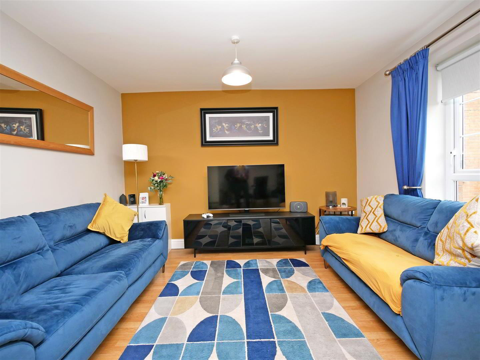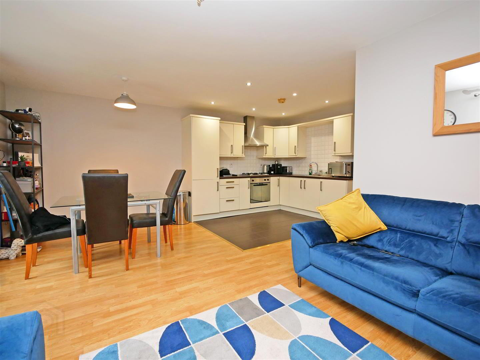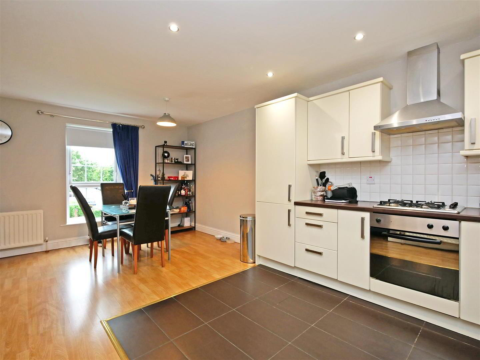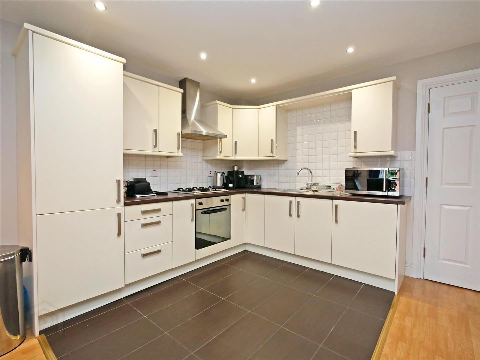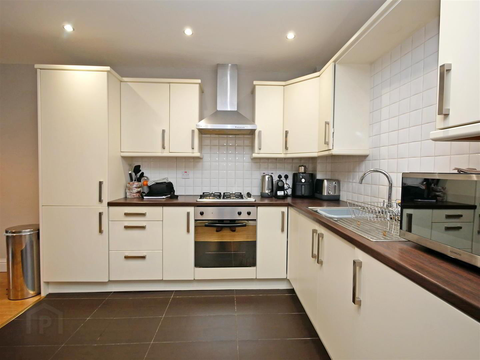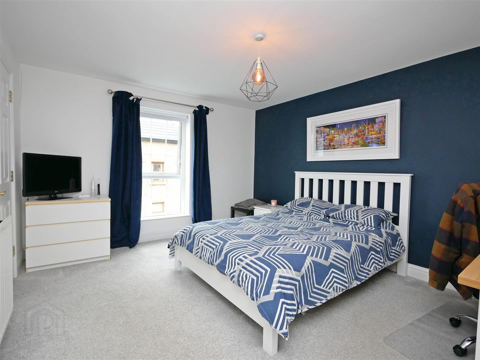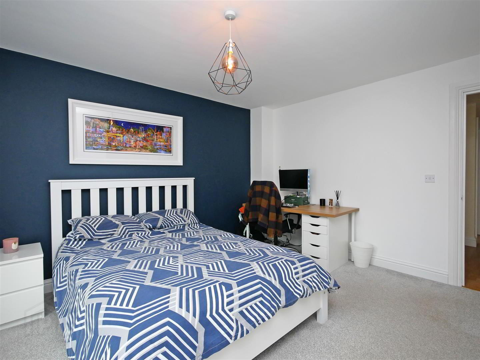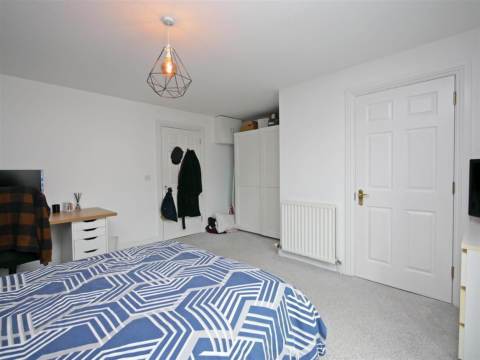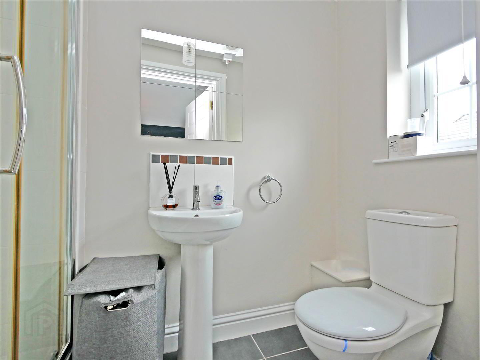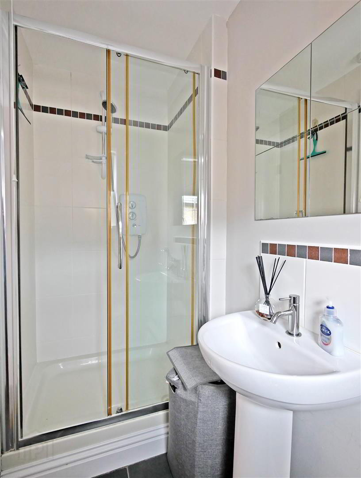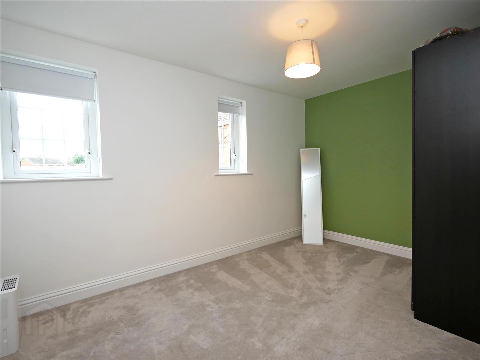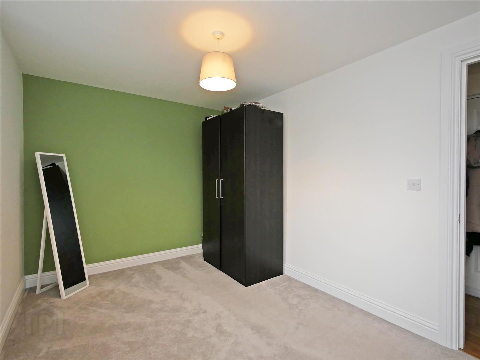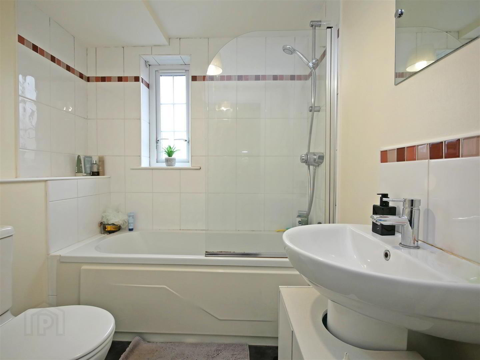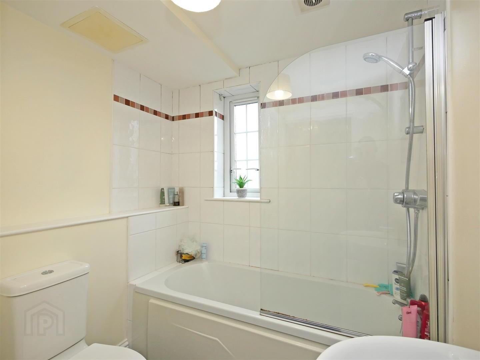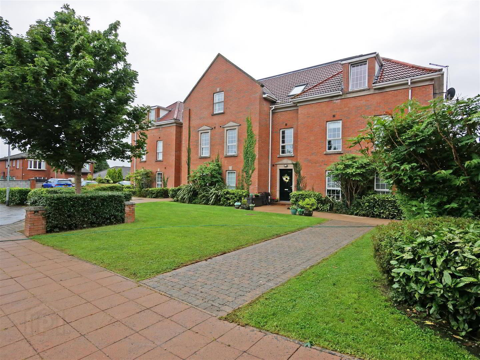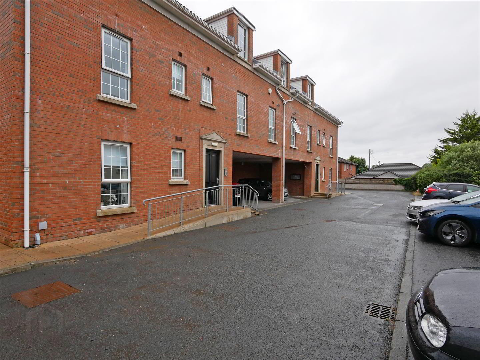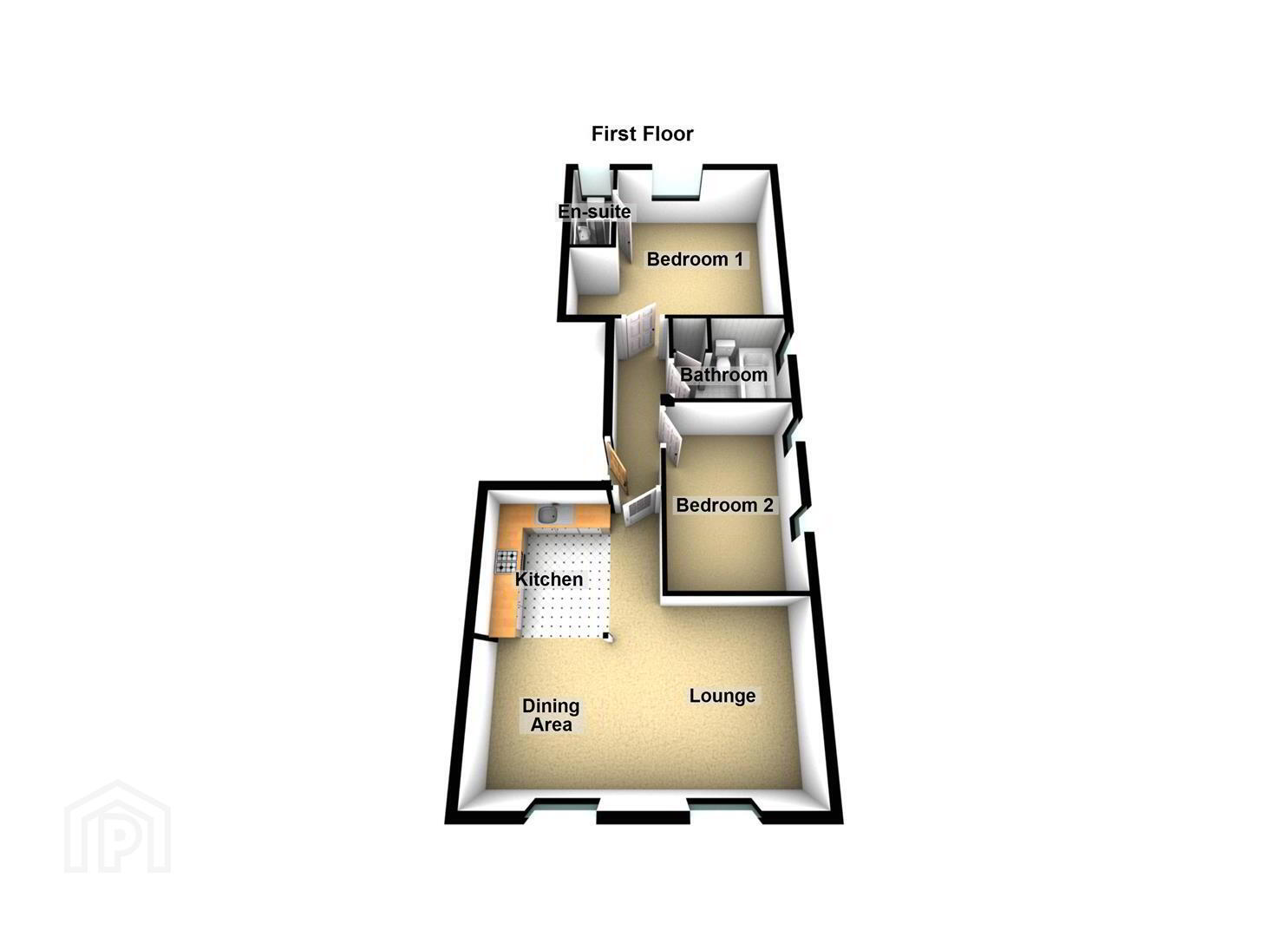To let
Added 8 hours ago
2g The Demesne, Carryduff, Belfast, BT8 8GW
£950 per month
Property Overview
Status
To Let
Style
Apartment
Bedrooms
2
Bathrooms
2
Receptions
1
Available From
1 Nov 2025
Property Features
Heating
Gas
Broadband Speed
*³
Property Financials
Additional Information
- Spacious First Floor Apartment (approx 750 sq ft)
- Two Double Bedrooms with Master Ensuite
- Open Plan Kitchen / Living / Dining
- Modern Fitted Kitchen with Integrated Applicances
- Gas Heating
- Double Glazed
- Allocated and Communal Off Street Parking
- Excellent Location close to Shops, Schools and Transport Links
- Furnished
- Available from 1st November 2025
The property itself is a beautifully presented first floor apartment measures approx 750 sq ft and comprises of a spacious open plan kitchen / living / dining area, two large double bedrooms with master ensuite and an additional white bathroom suite. To complete the package the property also comes with gas fired central heating, upvc double glazing throughout and off street parking.
Finished to a high standard throughout and available from 01/11/2025, this one will not sit around for long so be sure to arrange a viewing at your earliest opportunity!
- Communal Entrance
- Communal front door with intercom system to the rear of the property opens onto entrance hall with tiled flooring and stair access to upper levels.
- Apartment Entrance Hall
- Hardwood front door opens onto entrance hall with laminate flooring.
- Open Plan Kitchen / Living / Dining 6.23m x 5.66m (20'5" x 18'6")
- (measurements at widest points) Open plan kitchen /living / dining area with laminate flooring.
- Modern Fitted Kitchen 2.47m x 2.89m (8'1" x 9'5")
- Modern fitted kitchen with a selection of upper and lower level units complete with fridge freezer, electric oven with 4 ring gas hob and washing machine. Part tiled walls and tiled flooring.
- Bedroom 1 4.85m x 4.24m (15'10" x 13'10")
- (measurements at widest points)
- Ensuite 2.39m x 1.10m (7'10" x 3'7")
- White shower suite comprising of low flush w.c, pedestal wash hand basin and shower cubicle with electric shower. Part tiled walls and tiled flooring.
- Bedroom 2 3.96m x 2.64m (12'11" x 8'7")
- White Bathroom Suite 2.46m x 1.98m (8'0" x 6'5")
- (measurements at widest points) White bathroomsuite comprising of panelled bath with over hanging shower, low flush w.c and pedestal wash hand basin. Access to hot press. Part tiled walls and tiled flooring.
- Property Exterior
- Maintained gardens with laid lawns to the front of the property.
- Off Street Parking
- Allocated and communal off street parking to the side and rear of the property.
Travel Time From This Property

Important PlacesAdd your own important places to see how far they are from this property.
Agent Accreditations



