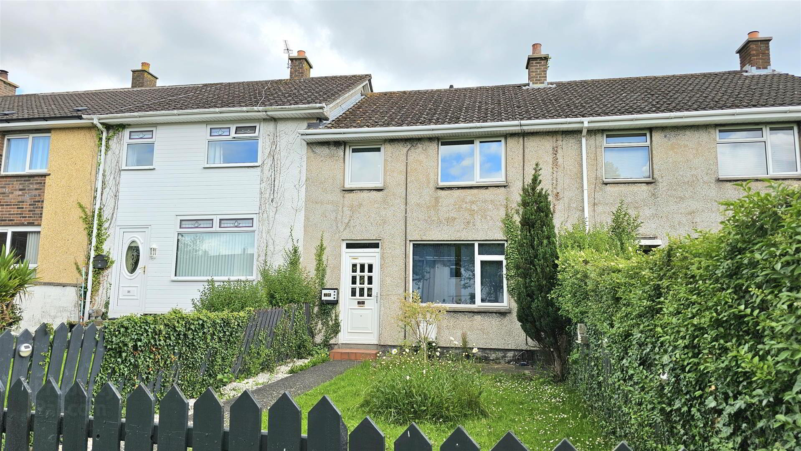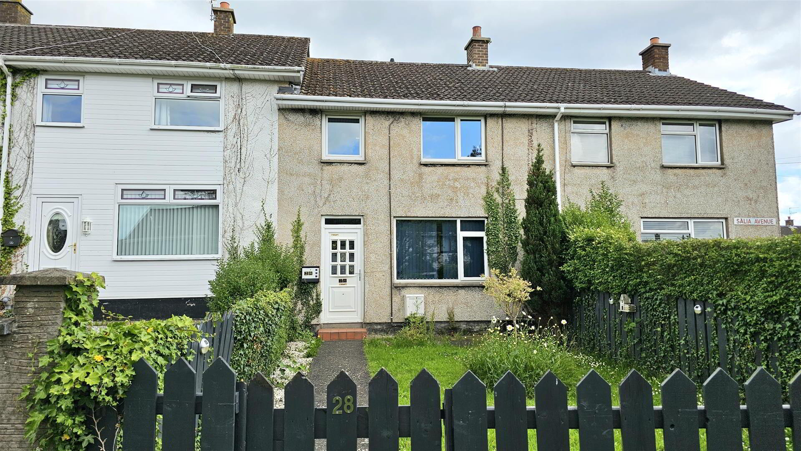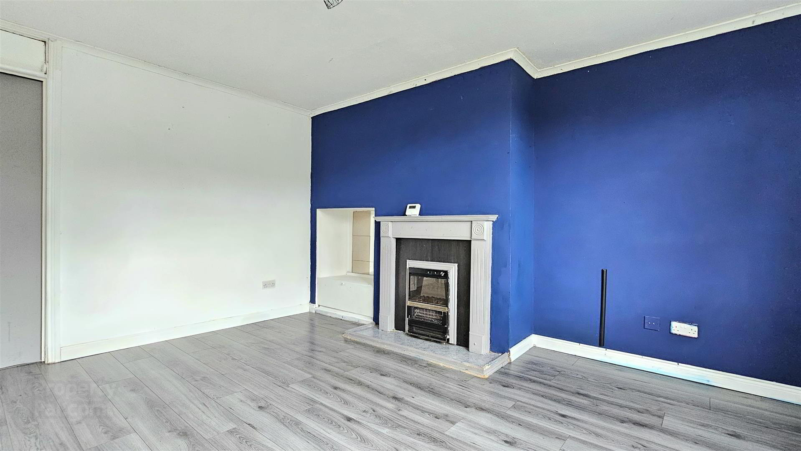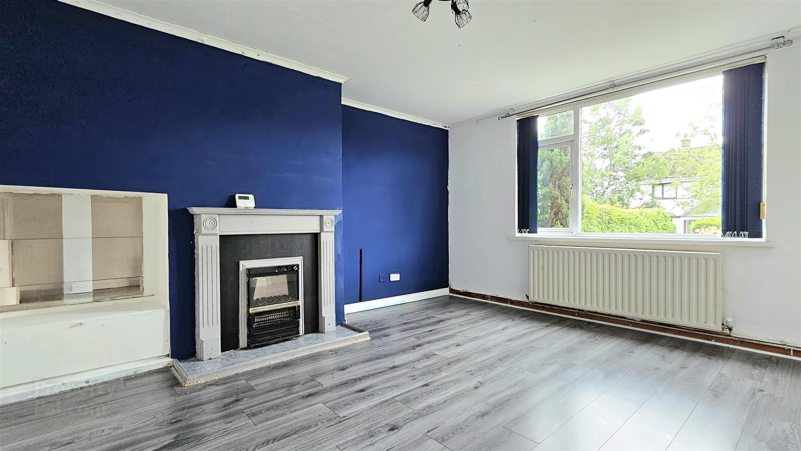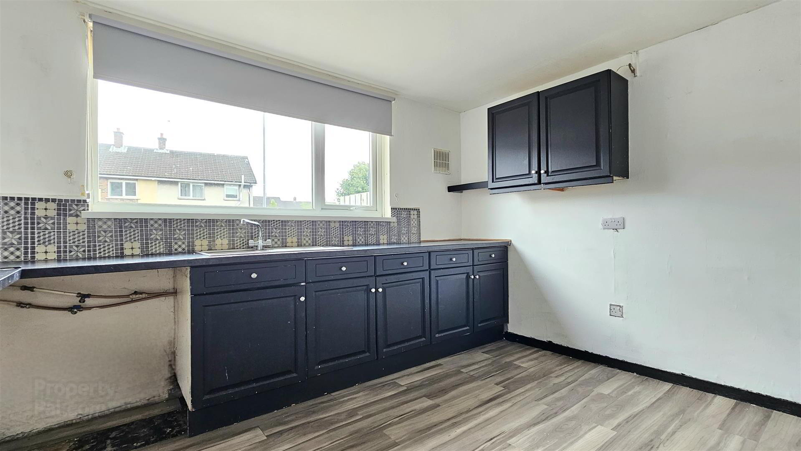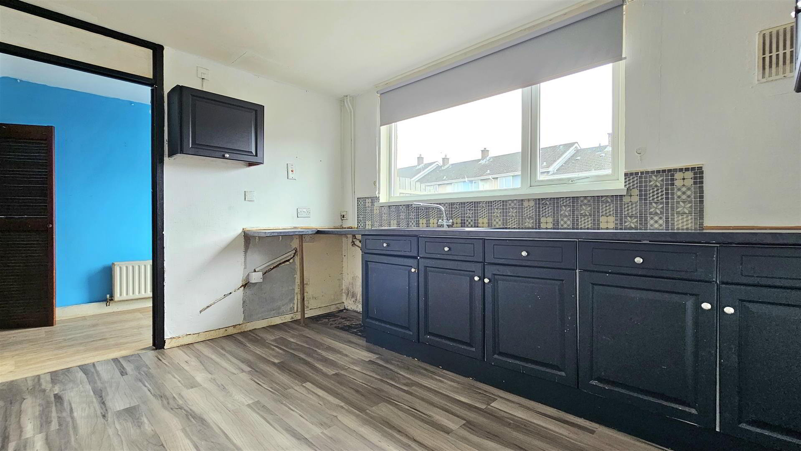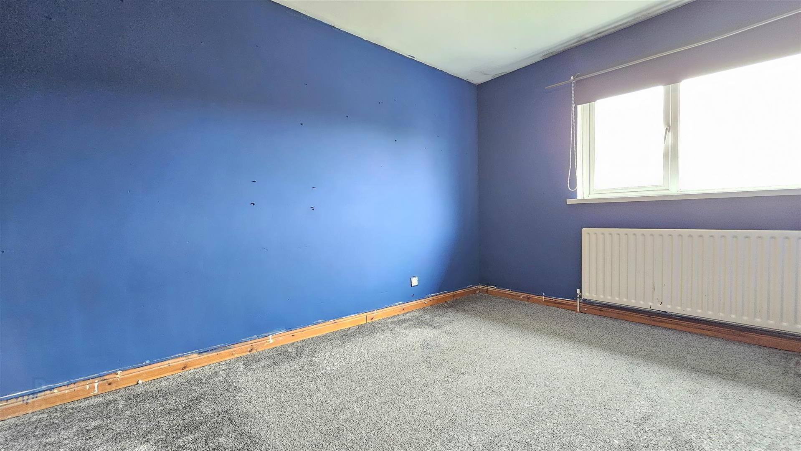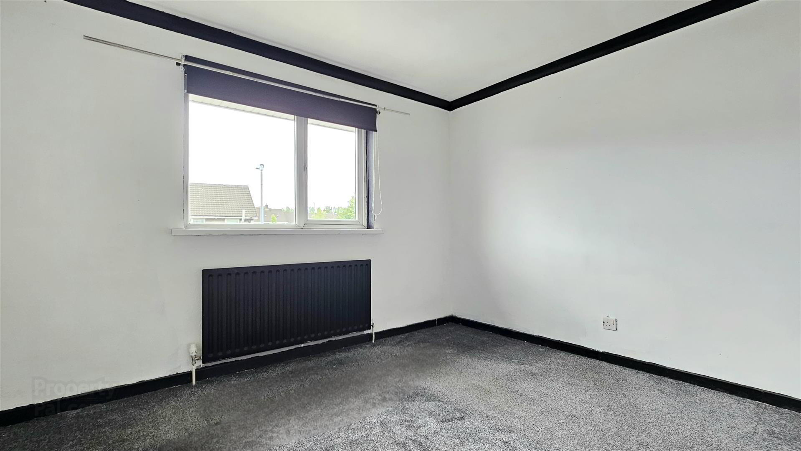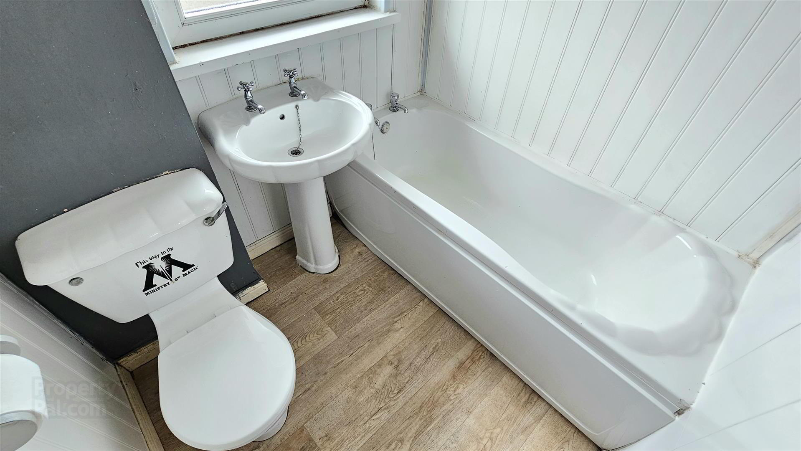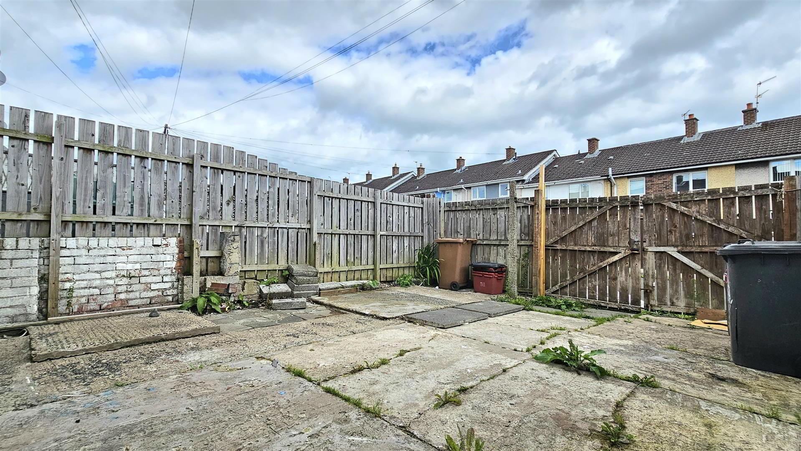For sale
Updated 17 minutes ago
28 Salia Avenue, Carrickfergus, BT38 8NG
Sale agreed
Property Overview
Status
Sale Agreed
Style
Terrace House
Bedrooms
3
Bathrooms
1
Receptions
1
Property Features
Tenure
Leasehold
Energy Rating
Broadband
*³
Property Financials
Price
Last listed at Offers Around £89,950
Rates
£615.60 pa*¹
Mid terrace house
Three bedrooms, built in wardrobes
Lounge with feature fireplace
Kitchen diner
White bathroom suite
Double glazed windows in upvc frames
Gas heating system
Enclosed rear garden
Ideal investment property
Convenient to Carrickfergus and transport links
Asking price reflects the need for some updating
No ongoing chain
Three bedrooms, built in wardrobes
Lounge with feature fireplace
Kitchen diner
White bathroom suite
Double glazed windows in upvc frames
Gas heating system
Enclosed rear garden
Ideal investment property
Convenient to Carrickfergus and transport links
Asking price reflects the need for some updating
No ongoing chain
- .
- This mid terrace house offers a practical layout with three bedrooms, includeing built-in wardrobes, and would be well suited to a first-time buyer or property investor seeking a home in a convenient location. The property includes a lounge with a feature fireplace, a kitchen diner, and a bathroom fitted with a white suite. There are double glazed windows in uPVC frames, a gas heating system, and an enclosed rear garden providing outdoor space.
Located close to Carrickfergus town centre and a range of transport links, the property is well placed for commuting and access to local amenities. The asking price reflects the need for some minor updating, and with no ongoing chain, this is a good opportunity for a buyer looking to add value. - Entrance hall
- Double glazed door, laminate wood floor, door to:
- Lounge 4.34m x 3.81m max (14'3 x 12'6 max)
- Double glazed window to front aspect, fireplace with wood surround, radiator, laminate wood floor.
- Kitchen 3.56m x 3.07m (11'8 x 10'1)
- Double glazed window to rear aspect, range of high and low level units with roll edge worktops, inset 1.5 stainless steel sink and drainer, plumbed for washing machine, radiator.
- Rear hall
- Double glazed door, storage cupboard, radiator.
- Stairs and landing
- Doors to
- Bedroom one 3.40m x 3.18m (11'2 x 10'5)
- Double glazed window to rear aspect, built-in wardrobe, radiator.
- Bedroom two 3.61m x 2.72m (11'10 x 8'11)
- Double glazed window to front aspect, radiator.
- Bedroom three 2.77m x 2.54m (9'1 x 8'4)
- Double glazed window to front aspect, built in wardrobe, radiator.
- Bathroom
- Double glazed window to rear aspect, low flush Wc, pedestal sink and enclosed bath, radiator.
- Garden and grounds
- At the rear there is a fully enclosed garden.
- Floor plans
- .
- THINKING OF SELLING ?
ALL TYPES OF PROPERTIES REQUIRED
CALL US FOR A FREE NO OBLIGATION VALUATION
UPS CARRICKFERGUS
T: 028 93365986
E:[email protected]
Travel Time From This Property

Important PlacesAdd your own important places to see how far they are from this property.
Agent Accreditations



