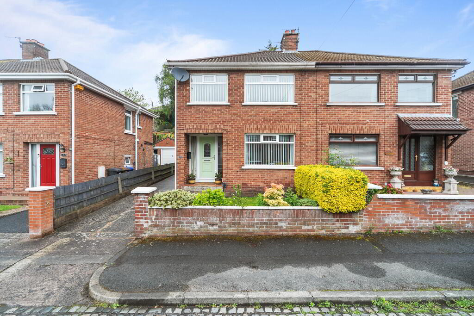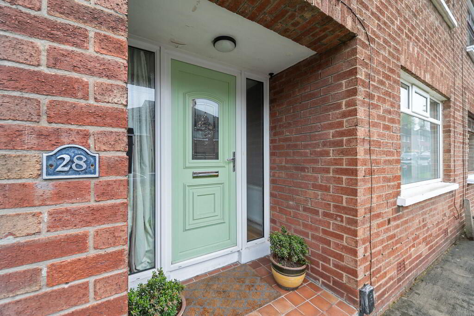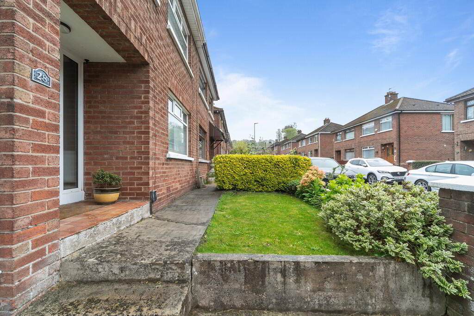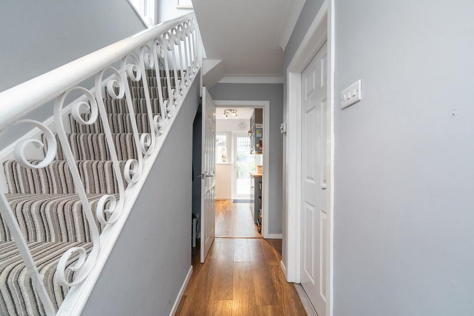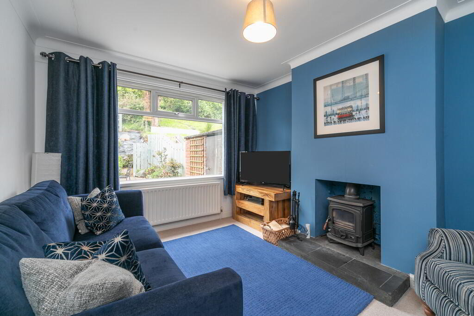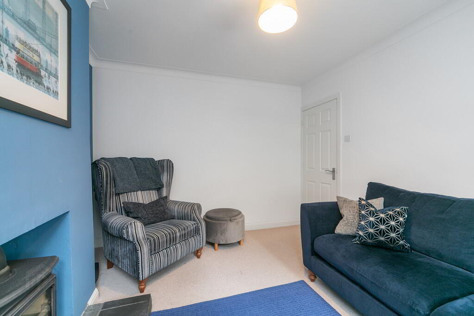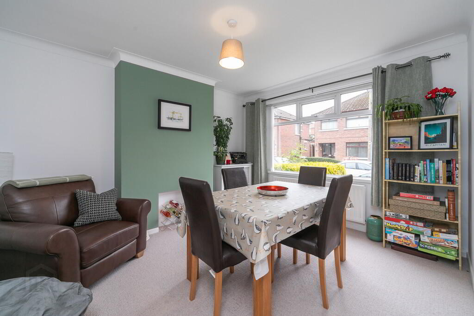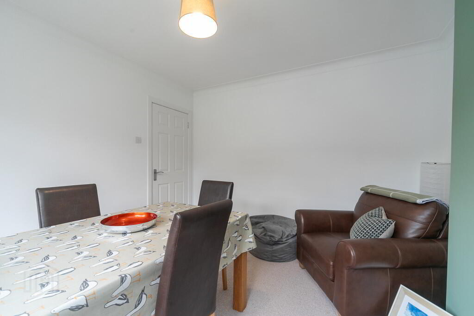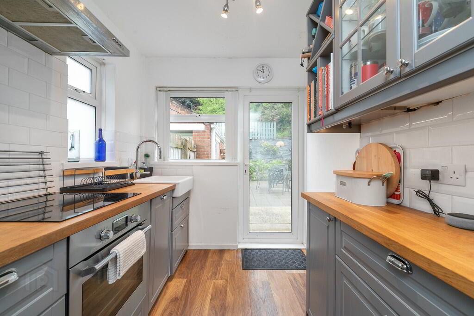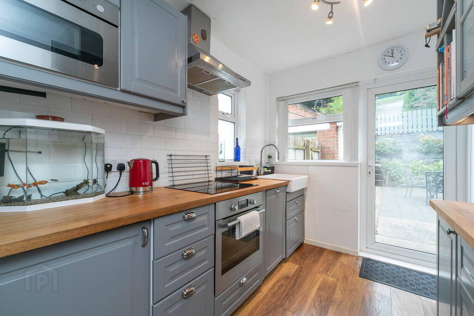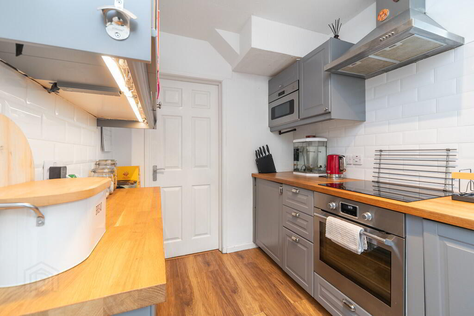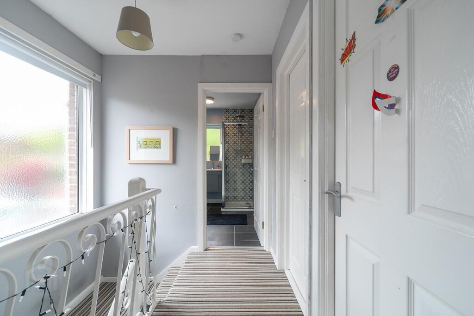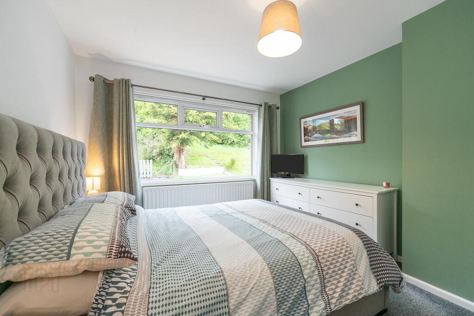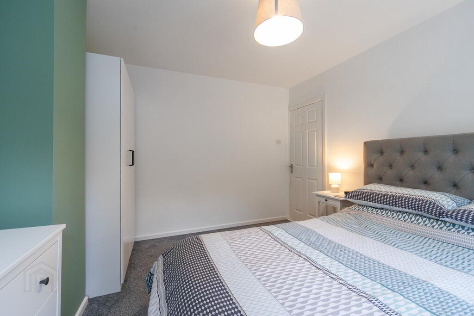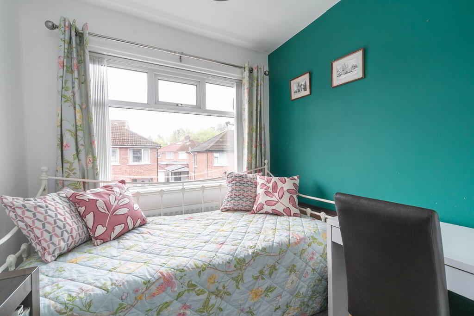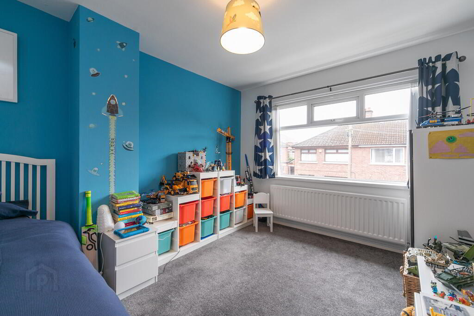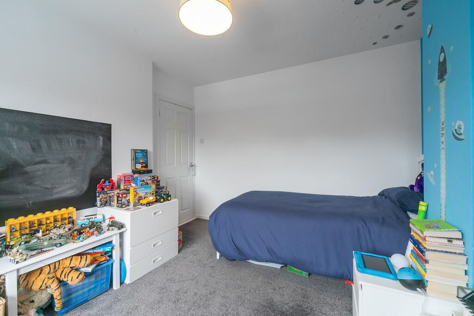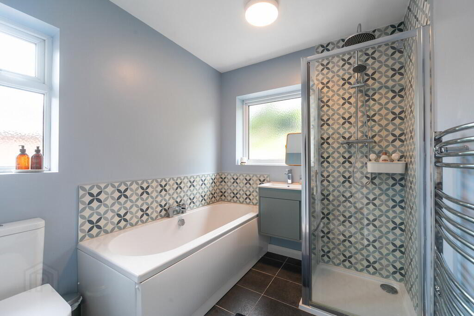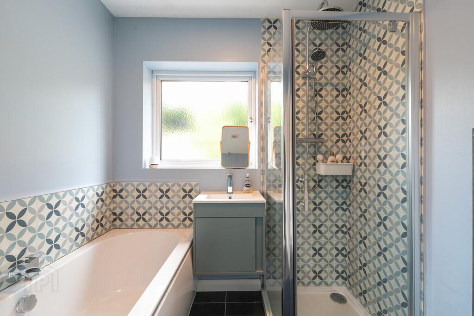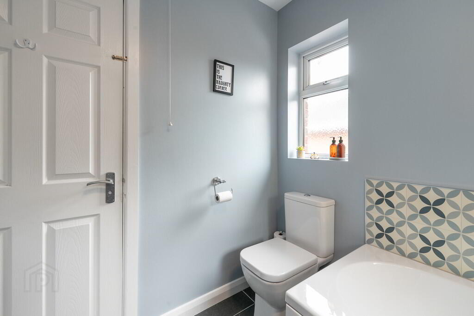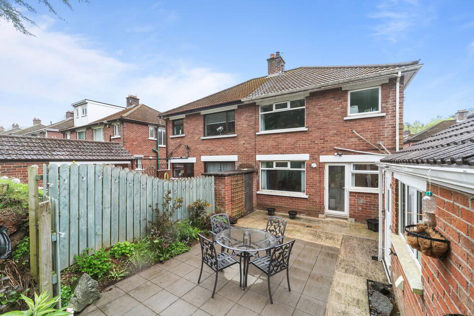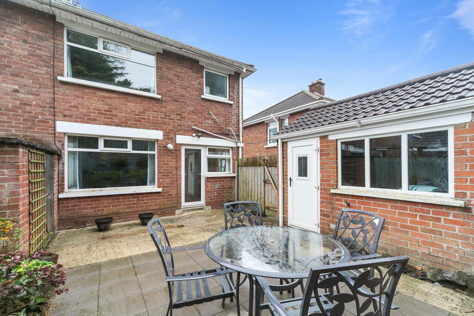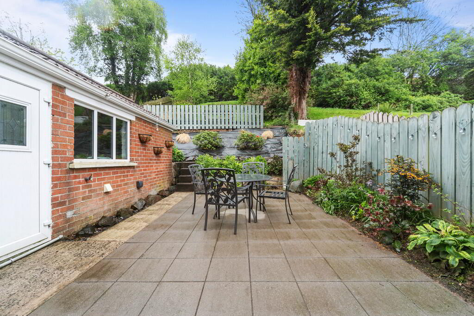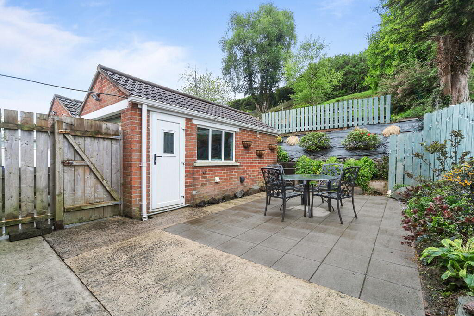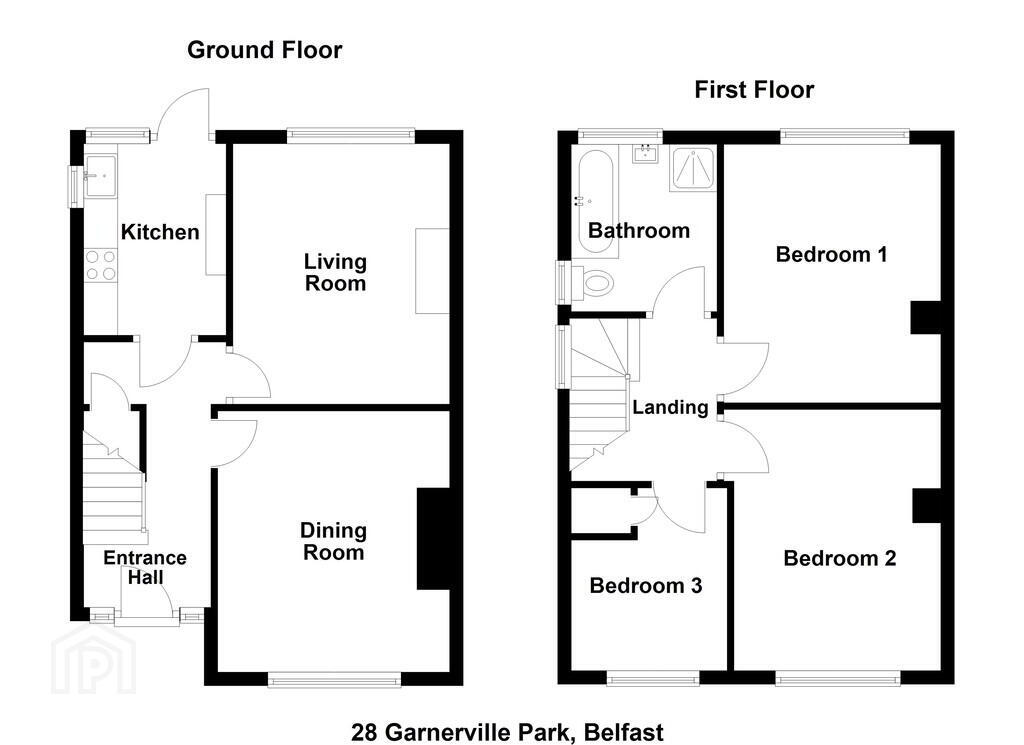For sale
Added 8 hours ago
28 Garnerville Park, Belfast, BT4 2NY
Offers Over £199,950
Property Overview
Status
For Sale
Style
Semi-detached House
Bedrooms
3
Bathrooms
1
Receptions
2
Property Features
Tenure
Not Provided
Energy Rating
Broadband Speed
*³
Property Financials
Price
Offers Over £199,950
Stamp Duty
Rates
£1,103.20 pa*¹
Typical Mortgage
Additional Information
- Very Well Presented Semi-Detached Family Home
- Excellent Location Close To Many Local Amenities
- Living Room With Multi Fuel Burning Stove & Dining Room
- Modern Kitchen
- Three Generous Bedrooms
- Luxury Bathroom Complete With Separate Shower Cubicle
- Large Tiered Rear Garden With Patio And Decking
- Driveway Leading To A Detached Garage
- Gas Heating / Double Glazing
- Maintained To An Excellent Standard
The property has been maintained to an exceptional standard by the present owners. The accommodation comprises of a bright and spacious living room, dining room and a modern kitchen on the ground floor. Three generous bedrooms and a well appointed family bathroom including a separate shower cubicle are to the first floor.
Externally, driveway parking leads to a detached garage and a mature, tiered rear garden with a large patio and raised decked area.
Early viewing is advised.
ENTRANCE HALL uPVC front door, wood strip flooring, cornicing, under stair recess
DINING ROOM 12' 7" x 11' 1" (3.84m x 3.38m) Cornicing
LIVING ROOM 13' 0" x 10' 4" (3.97m x 3.17m) Multi fuel burning stove with tiled hearth, Cornicing
KITCHEN 9' 4" x 6' 10" (2.85m x 2.10m) Excellent range of high and low level units with chrome handles and feature under lighting, feature glass display cabinet, wooden work surfaces, ceramic sink unit with chrome mixer tap, integrated four ring oven and hob with chrome extractor fan, integrated dish washer, integrated microwave, integrated under counter fridge, partly tiled walls
LANDING Roof space access
BATHROOM Panel bath separate shower cubicle, fully tiled shower cubicle with drench style shower fitting, wall hung wash hand basin with chrome taps and storage under, low flush w.c, heated chrome towel radiator, tiled floor, partly tiled walls
BEDROOM 1 12' 7" x 10' 0" (3.85m x 3.05m)
BEDROOM 2 12' 1" x 10' 5" (3.69m x 3.20m)
BEDROOM 3 8' 10" x 7' 5" (2.70m x 2.27m) Built in storage
GARAGE 16' 1" x 9' 0" (4.92m x 2.75m) Roller door, light and power, plumbed for washing machine, space for tumble dryer
OUTSIDE Driveway parking leading to a detached garage.
Front garden laid in lawn with mature shrubs.
Private enclosed tiered rear garden with large patio, raised decked area, mature shrubs and hedging.
Travel Time From This Property

Important PlacesAdd your own important places to see how far they are from this property.
Agent Accreditations



