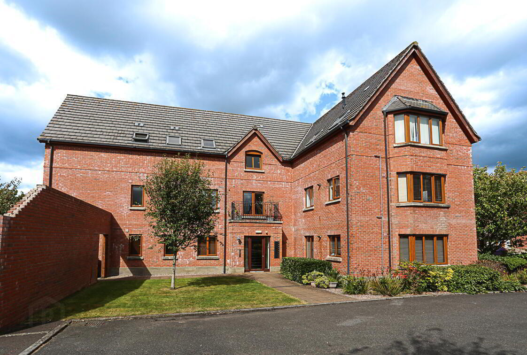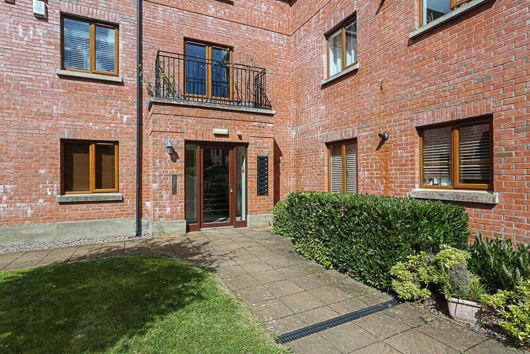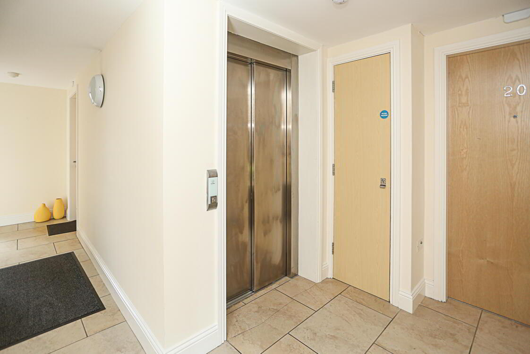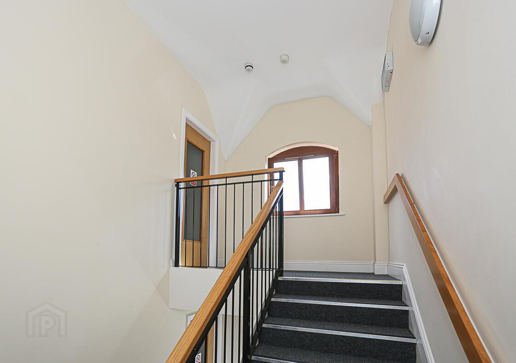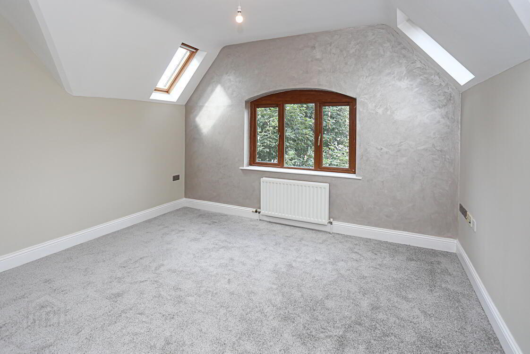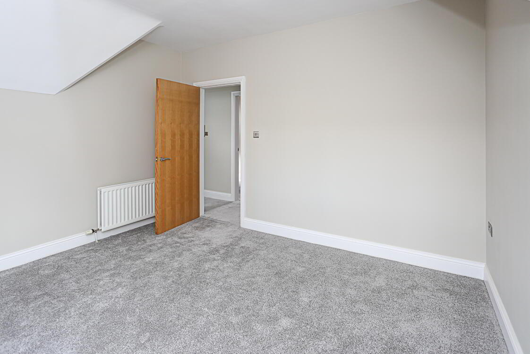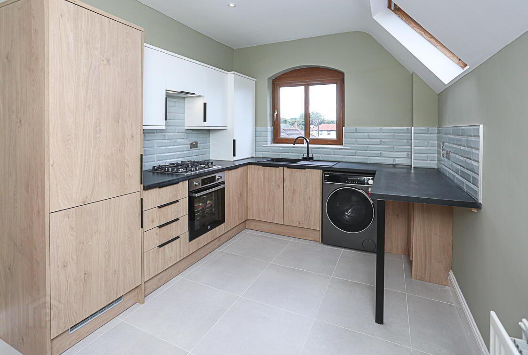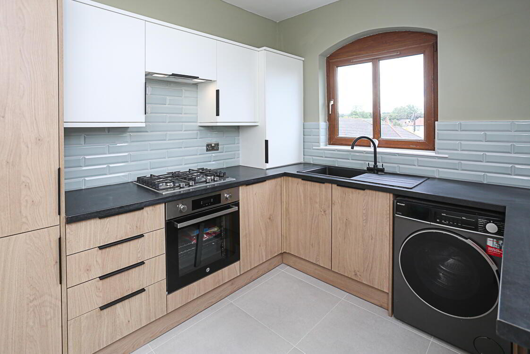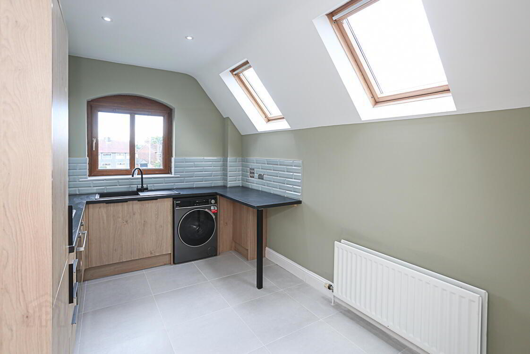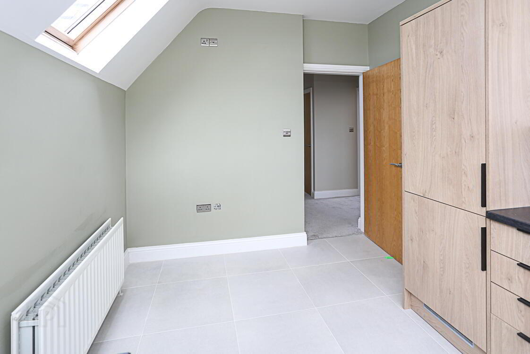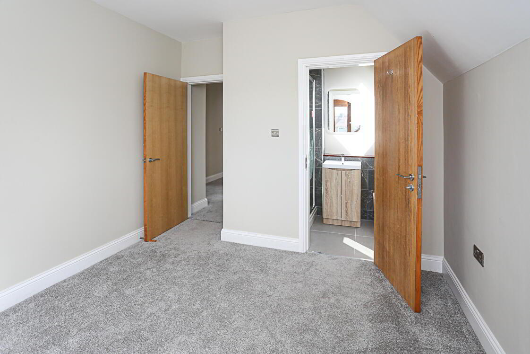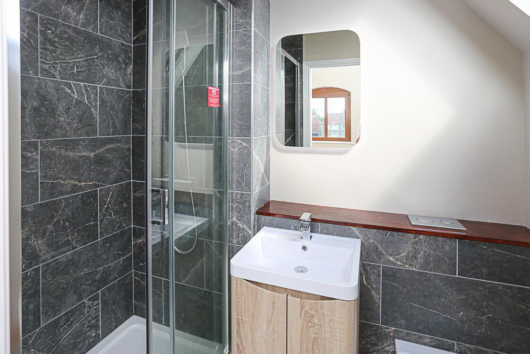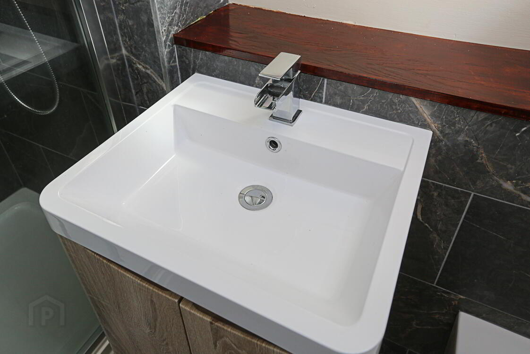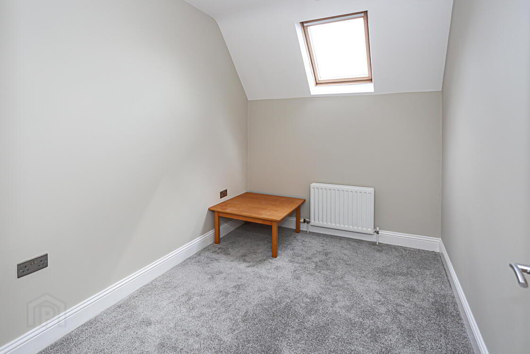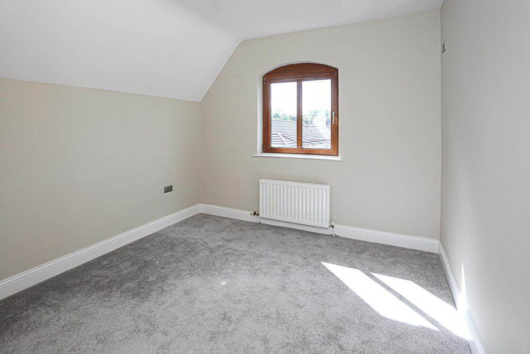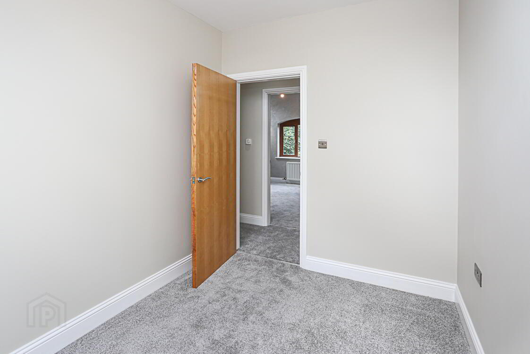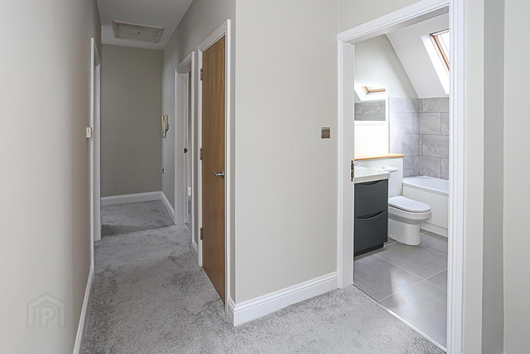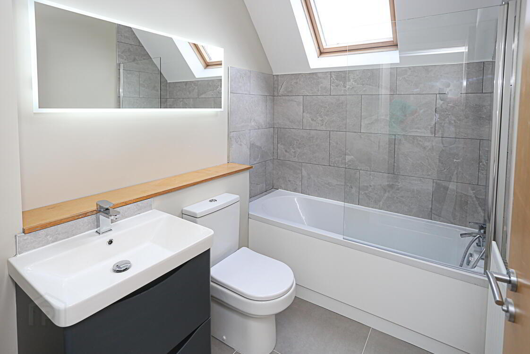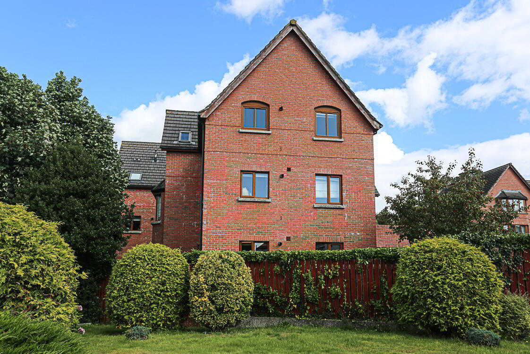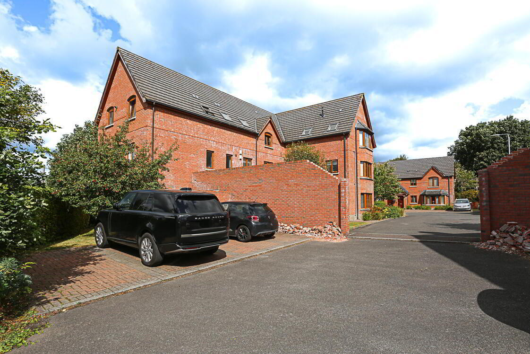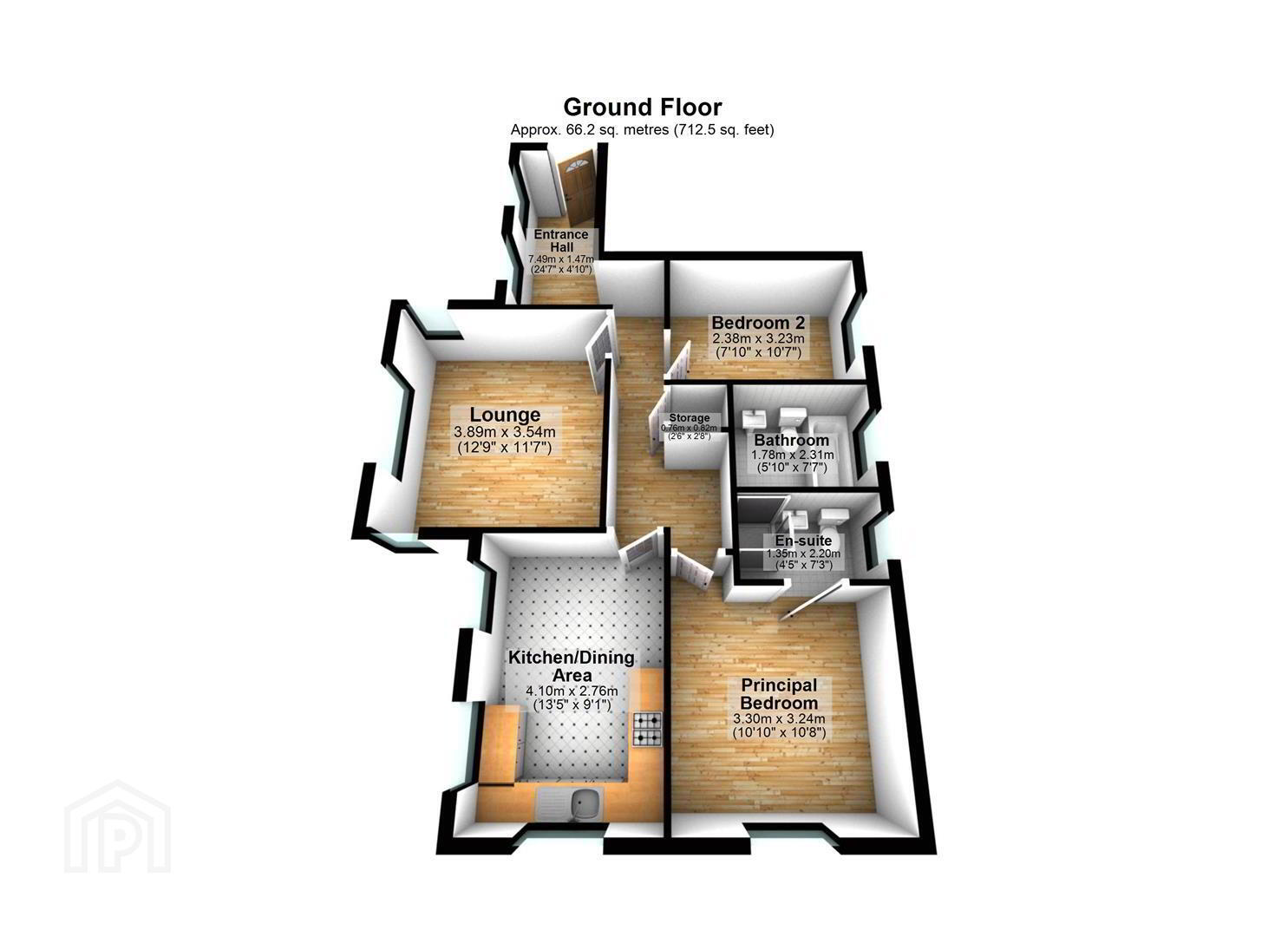For sale
Added 9 hours ago
28 Bailey Manor, Dundonald, Belfast, BT16 2NZ
Offers Around £159,950
Property Overview
Status
For Sale
Style
Apartment
Bedrooms
2
Bathrooms
2
Receptions
1
Property Features
Tenure
Leasehold
Energy Rating
Broadband Speed
*³
Property Financials
Price
Offers Around £159,950
Stamp Duty
Rates
£1,000.78 pa*¹
Typical Mortgage
Additional Information
- Stunning two-bedroom penthouse apartment
- Flexible layout
- Bright open-plan newly fitted kitchen and dining room
- Recently refurbished to a high standard
- Contemporary family bathroom
- Chain free for a straightforward purchase
- Lift access within the building
- Close to shops, cafés, and restaurants in Dundonald
- Excellent transport links to Belfast and beyond
- Walking distance to Dundonald Omniplex, Ice Bowl, and local schools
The spacious layout has been thoughtfully designed to suit contemporary lifestyles. At its heart is an impressive open-plan kitchen and dining area, filled with natural light and perfect for both everyday living and entertaining. The kitchen has been fully refurbished with brand new units and appliances, while both bathrooms have also been completely renewed, providing a sleek, modern finish throughout.
The accommodation comprises two well-proportioned bedrooms, complemented by a bright lounge. A contemporary family bathroom, alongside an additional shower room, completes the interior.
Bailey Manor enjoys a prime Dundonald location, with a wealth of local amenities on the doorstep. Excellent shops, cafés, and restaurants are within walking distance, while the popular Dundonald Omniplex and Ice Bowl provide leisure and entertainment options nearby. The property is also well served by leading schools, healthcare facilities such as the Ulster Hospital, and efficient transport links, including easy access to Belfast city centre and major road networks.
This stylish penthouse, combines convenience, comfort, and flexibility, making it an excellent opportunity for first-time buyers, professionals, downsizers, or families seeking a move-in-ready home
- ENTRANCE
- Communal Entrance
- Communal entrance door with steps and lift leading up to second floor with access front door thought to hall.
- SECOND FLOOR
- Hallway
- Velux windows, telephone access system, hotpress cupboard.
- Lounge 3.89m x 3.53m (12'9 x 11'7)
- Outlook to side, dual Velux windows with views across Craigantlet Hills.
- Kitchen/Dining 4.09m x 2.77m (13'5 x 9'1)
- Fully fitted kitchen with range of high and low level units, integrated fridge, integrated freezer, integrated oven, four ring gas hob, concealed extractor, subway style tiling, laminate work surface, sink and drainer with mixer taps, outlook to front, concealed gas fired boiler, casual breakfast bar dining area, space for washing machine, tiled floor.
- Bedroom One 3.30m x 3.25m (10'10 x 10'8)
- With outlook to front.
- En Suite Shower Room 2.21m x 1.35m (7'3 x 4'5)
- White suite comprising of close coupled WC, wall hung wash hand basin, waterfall mixer tap, vanity storage below, thermostatically controlled shower, telephone handle attachment, drencher above, tiled shower cubicle, tiled floor.
- Bedroom Two 3.23m x 2.39m (10'7 x 7'10)
- Velux window.
- Bathroom 2.31m x 1.78m (7'7 x 5'10)
- White suite comprising of low flush WC, wall hung wash hand basin, vanity storage below, chrome mixer tap, panelled bath with mixer tap, telephone handle attachment, partially tiled walls, glazed shower screen, tiled floor.
- Dundonald lies east of Belfast and is often considered a suburb of the city. It is home to the Ulster Hospital, Dundonald International Ice Bowl, Dundonald Omnipark (Cinema and various eateries), has a Park and Ride facility for the Glider (Belfast Rapid Transit system), access to the Comber Greenway and several housing developments.
Travel Time From This Property

Important PlacesAdd your own important places to see how far they are from this property.
Agent Accreditations



