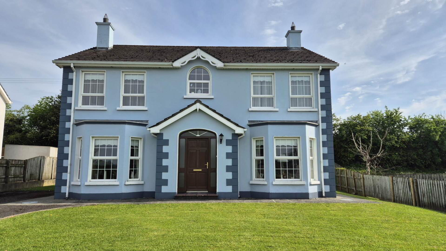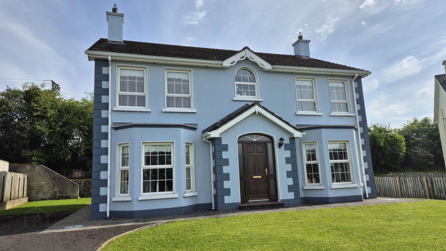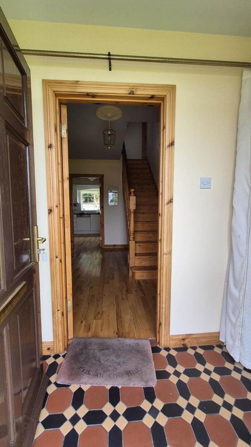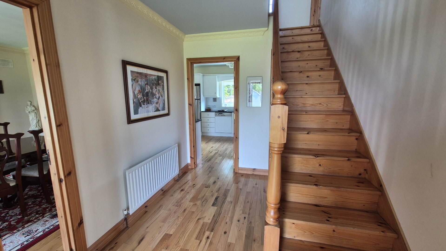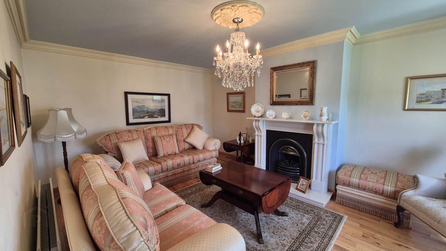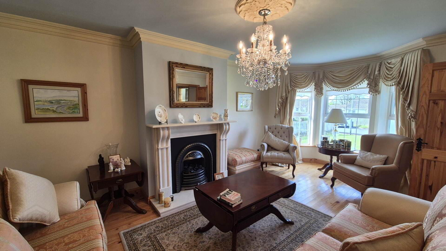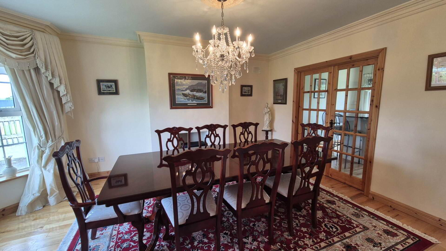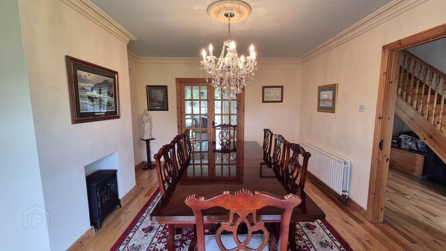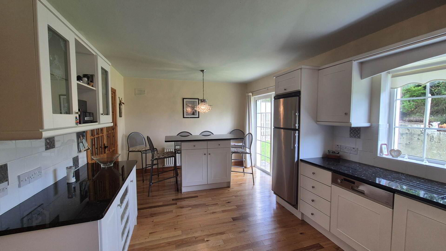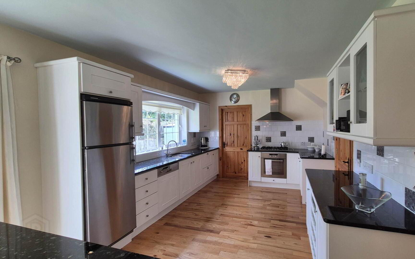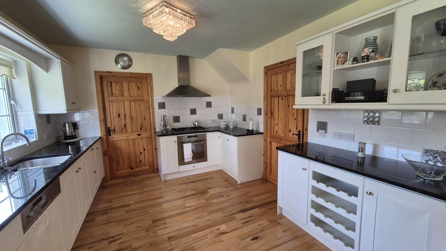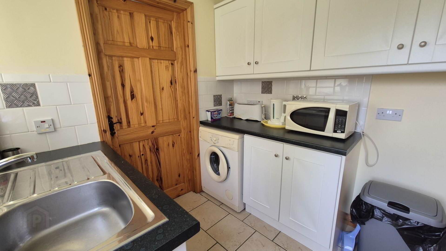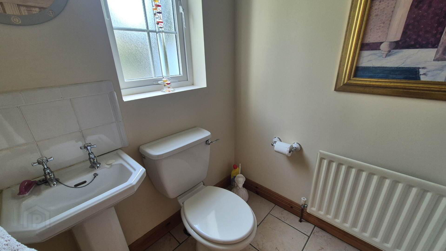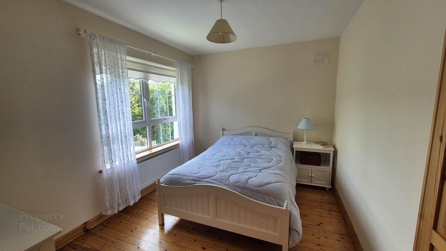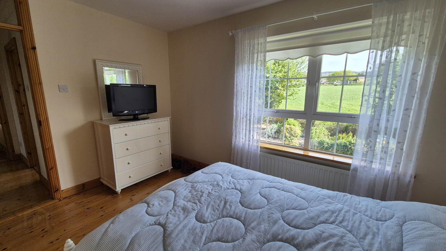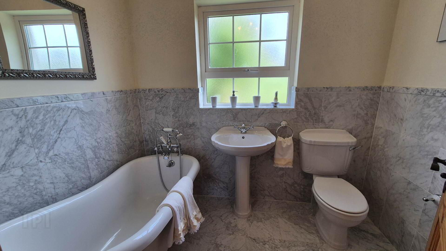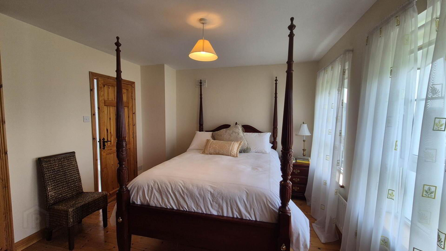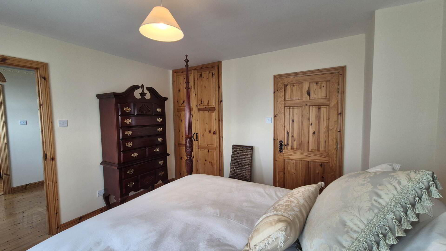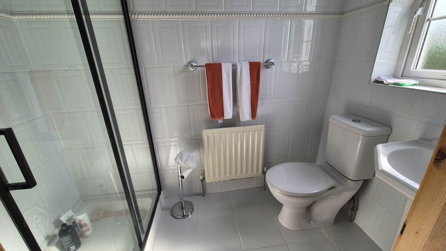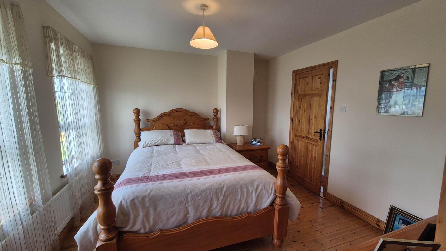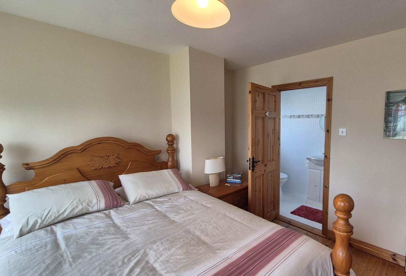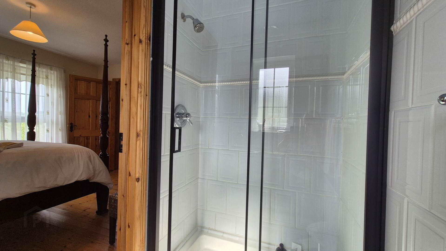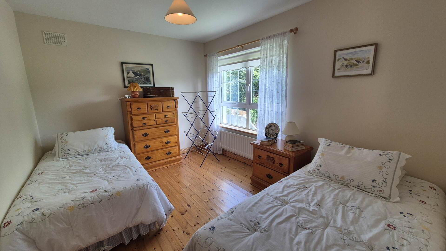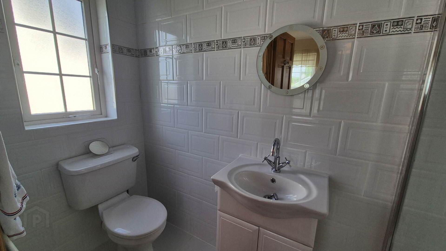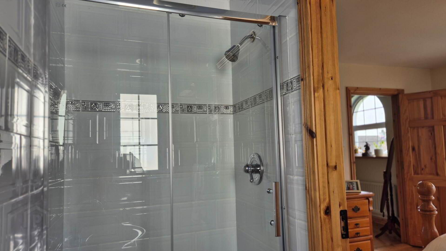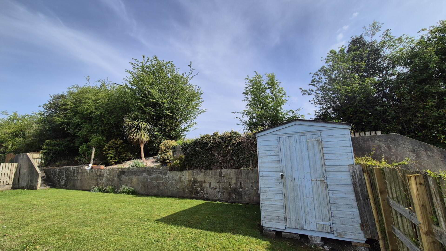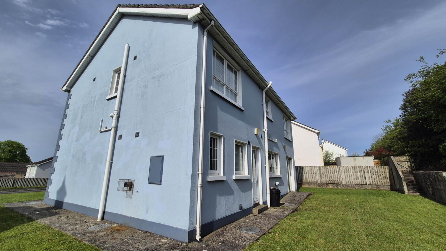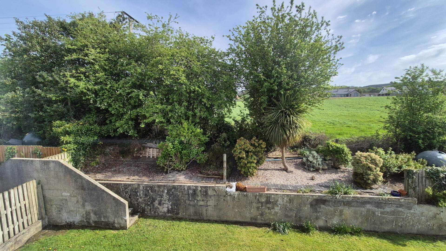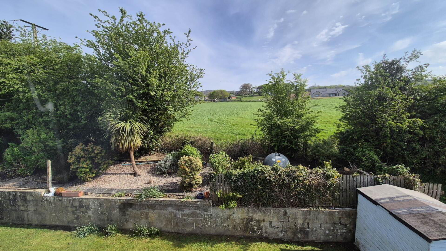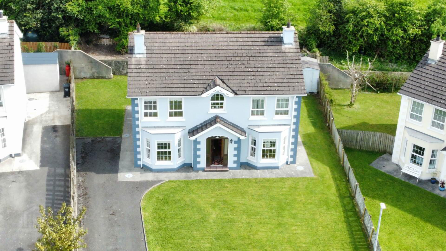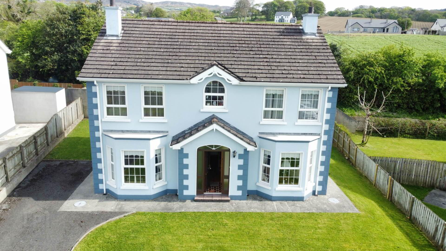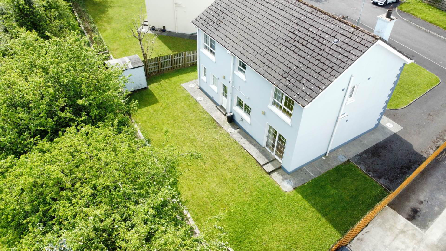For sale
26 The Rectory, Fahan, F93VW52
Price €200,000
Property Overview
Status
For Sale
Style
Detached House
Bedrooms
4
Bathrooms
4
Receptions
2
Property Features
Tenure
Freehold
Energy Rating

Heating
Oil
Property Financials
Price
€200,000
Stamp Duty
€2,000*²
Detached 4 bedroom 2 of which are Ensute House in a quiet Cul de sac in the Historic Village of Fahan. This has has been immaculately maintained by the current owner occupier. The property is in great condition and not showing any major signs of deterioration however due to Defective Concrete Block test report. Selling now to cash buyers only. Some of the Contents can be included in the Sale. Viewing is strictly by appointment only with the sole selling agents Premier Properties on 074 91 25238.
Entrance hall - 3.28m (10'9") x 1.78m (5'10")
Timber effect ceramic tiled flooring,
Door to inner hallway
Inner Hallway - 3.45m (11'4") x 3.45m (11'4")
Timber effect tiles,
Doors off to kitchen, utility and other rooms
Cloakroom/office - 1.9m (6'3") x 1.6m (5'3")
Timber effect tiles
Lounge - 5.7m (18'8") x 4.3m (14'1")
Lino Flooring,
Full height feature ceilings,
Open fire with back boiler.
Living room - 4.63m (15'2") x 3.73m (12'3")
Lino flooring,
Feature`s open fireplace with back boiler,
Double door to kitchen.
Kitchen/Diner - 7.2m (23'7") x 5.1m (16'9")
Open plan L shaped Kitchen & dining room
Ceramic tiled flooring,
Double patio doors,
Double doors to living room,
Fully fitted modern kitchen with large range of wall to wall and base units,
Fitted oven & 5 ring Gas hob,
Plumed for dishwasher,
Light and airy spaces.
Utility - 3.5m (11'6") x 2m (6'7")
Ceramic tiled flooring.
Plumbed for washing machine, dryer and dishwasher.
Stainless steel sink unit with mixer taps,
Doors to rear garden
Main Bathroom - 2.4m (7'10") x 5.35m (17'7")
Fully tiled walls & floor,
Walkin shower with Mira E Shower,
White bathroom suite,
Mira Vigour Thermostat.
Bedroom 1 - 4.6m (15'1") x 3.5m (11'6")
Ground floor ensuite with walk in wardrobe
Double patio doors to rear.
Ensuite - 2.36m (7'9") x 1.3m (4'3")
Fully tiled walls and floor,
Mira Elite QT Electric, walk-in shower,
White suite.
First floor - 4.68m (15'4") x 4.31m (14'2")
Pine staircase to the first-floor landing,
Large open plan landing area with bay windows providing plenty of natural light.
Large full height storage closet with lighting.
Master Bedroom - 4.22m (13'10") x 3.58m (11'9")
Laminate wood flooring,
Bay window to rear view,
Walk in wardrobe.
Ensuite - 2.34m (7'8") x 1.55m (5'1")
Fully tiled walls and floor,
White suite Mira Elite SE Electric shower.
Bedroom 3 - 5.1m (16'9") x 3.4m (11'2")
Laminate flooring,
Velux window.
Bedroom 4 - 3.72m (12'2") x 2.86m (9'5")
Laminate flooring,
Bay window to front.
Bathroom - 2.54m (8'4") x 1.67m (5'6")
Fully tiled walls & flooring,
White suite with Jacuzzi bathtub,
Velux roof light window.
Double Garage - 7.9m (25'11") x 6.9m (22'8")
Concrete floor,
Twin roller shutter doors,
Twin aspect side windows,
Side pedestrian door.
Features List
201 Sq mitres
2 Open fire back boilers,
Firebird Oil boiler,
50mm Kingspan Interior Insulation,
Site Circa 1 Acre,
Double Garage,
Cul de sac road,
Close to village,
Disclaimer
The particulars are set out as a general outline for the guidance of intending purchasers and do not constitute part of an offer or contract. All descriptions, dimensions, references to condition and necessary permissions for use and occupation, and other details are given in good faith and are believed to be correct, but any intending purchasers should not rely on them as statements or representations of fact but must satisfy themselves by inspection or otherwise as to the correctness of each of them.
what3words /// trooper.matrimony.text
Notice
Please note we have not tested any apparatus, fixtures, fittings, or services. Interested parties must undertake their own investigation into the working order of these items. All measurements are approximate and photographs provided for guidance only.
Entrance hall - 3.28m (10'9") x 1.78m (5'10")
Timber effect ceramic tiled flooring,
Door to inner hallway
Inner Hallway - 3.45m (11'4") x 3.45m (11'4")
Timber effect tiles,
Doors off to kitchen, utility and other rooms
Cloakroom/office - 1.9m (6'3") x 1.6m (5'3")
Timber effect tiles
Lounge - 5.7m (18'8") x 4.3m (14'1")
Lino Flooring,
Full height feature ceilings,
Open fire with back boiler.
Living room - 4.63m (15'2") x 3.73m (12'3")
Lino flooring,
Feature`s open fireplace with back boiler,
Double door to kitchen.
Kitchen/Diner - 7.2m (23'7") x 5.1m (16'9")
Open plan L shaped Kitchen & dining room
Ceramic tiled flooring,
Double patio doors,
Double doors to living room,
Fully fitted modern kitchen with large range of wall to wall and base units,
Fitted oven & 5 ring Gas hob,
Plumed for dishwasher,
Light and airy spaces.
Utility - 3.5m (11'6") x 2m (6'7")
Ceramic tiled flooring.
Plumbed for washing machine, dryer and dishwasher.
Stainless steel sink unit with mixer taps,
Doors to rear garden
Main Bathroom - 2.4m (7'10") x 5.35m (17'7")
Fully tiled walls & floor,
Walkin shower with Mira E Shower,
White bathroom suite,
Mira Vigour Thermostat.
Bedroom 1 - 4.6m (15'1") x 3.5m (11'6")
Ground floor ensuite with walk in wardrobe
Double patio doors to rear.
Ensuite - 2.36m (7'9") x 1.3m (4'3")
Fully tiled walls and floor,
Mira Elite QT Electric, walk-in shower,
White suite.
First floor - 4.68m (15'4") x 4.31m (14'2")
Pine staircase to the first-floor landing,
Large open plan landing area with bay windows providing plenty of natural light.
Large full height storage closet with lighting.
Master Bedroom - 4.22m (13'10") x 3.58m (11'9")
Laminate wood flooring,
Bay window to rear view,
Walk in wardrobe.
Ensuite - 2.34m (7'8") x 1.55m (5'1")
Fully tiled walls and floor,
White suite Mira Elite SE Electric shower.
Bedroom 3 - 5.1m (16'9") x 3.4m (11'2")
Laminate flooring,
Velux window.
Bedroom 4 - 3.72m (12'2") x 2.86m (9'5")
Laminate flooring,
Bay window to front.
Bathroom - 2.54m (8'4") x 1.67m (5'6")
Fully tiled walls & flooring,
White suite with Jacuzzi bathtub,
Velux roof light window.
Double Garage - 7.9m (25'11") x 6.9m (22'8")
Concrete floor,
Twin roller shutter doors,
Twin aspect side windows,
Side pedestrian door.
Features List
201 Sq mitres
2 Open fire back boilers,
Firebird Oil boiler,
50mm Kingspan Interior Insulation,
Site Circa 1 Acre,
Double Garage,
Cul de sac road,
Close to village,
Disclaimer
The particulars are set out as a general outline for the guidance of intending purchasers and do not constitute part of an offer or contract. All descriptions, dimensions, references to condition and necessary permissions for use and occupation, and other details are given in good faith and are believed to be correct, but any intending purchasers should not rely on them as statements or representations of fact but must satisfy themselves by inspection or otherwise as to the correctness of each of them.
what3words /// trooper.matrimony.text
Notice
Please note we have not tested any apparatus, fixtures, fittings, or services. Interested parties must undertake their own investigation into the working order of these items. All measurements are approximate and photographs provided for guidance only.
Travel Time From This Property

Important PlacesAdd your own important places to see how far they are from this property.
Agent Accreditations

