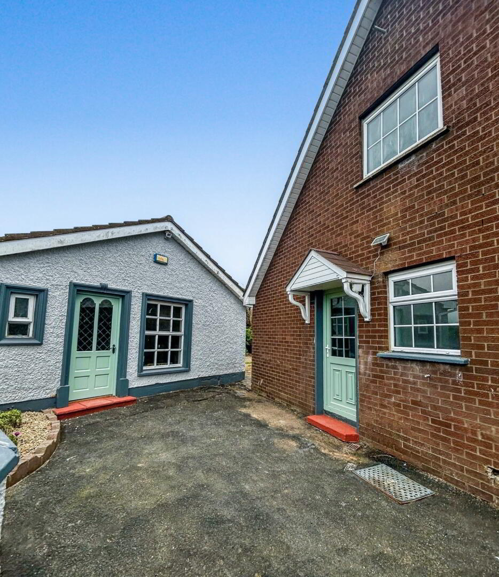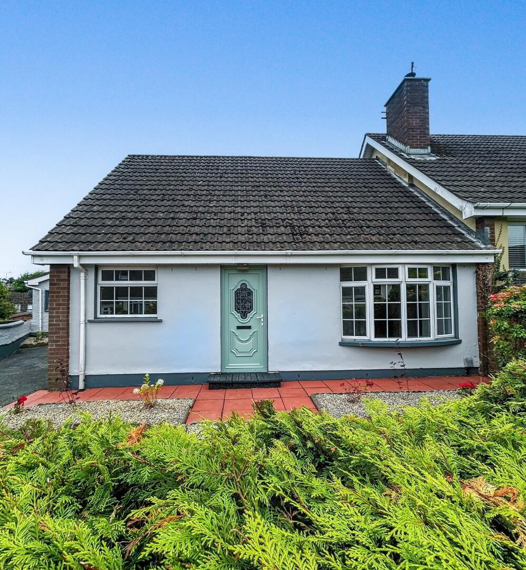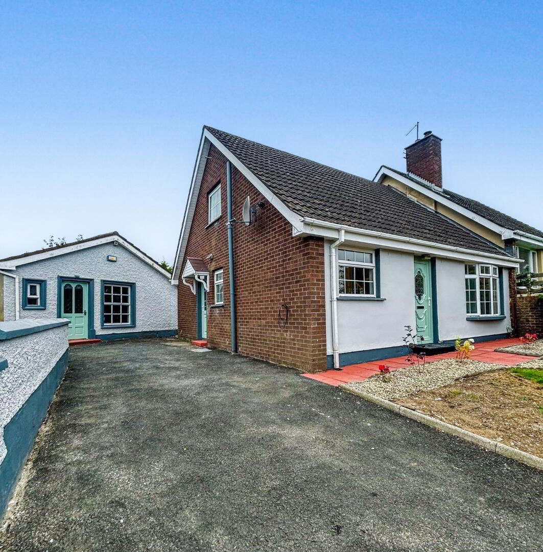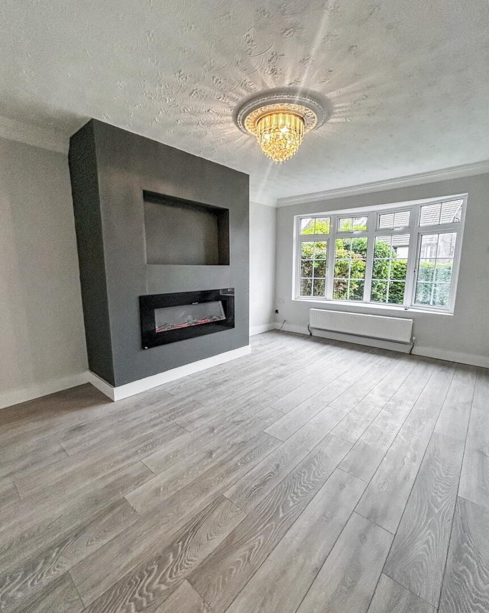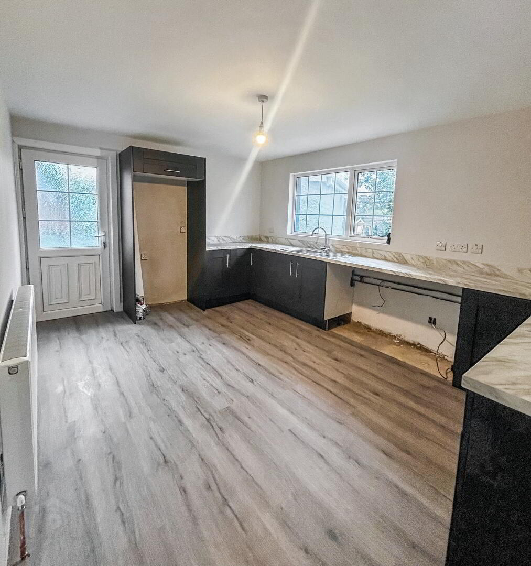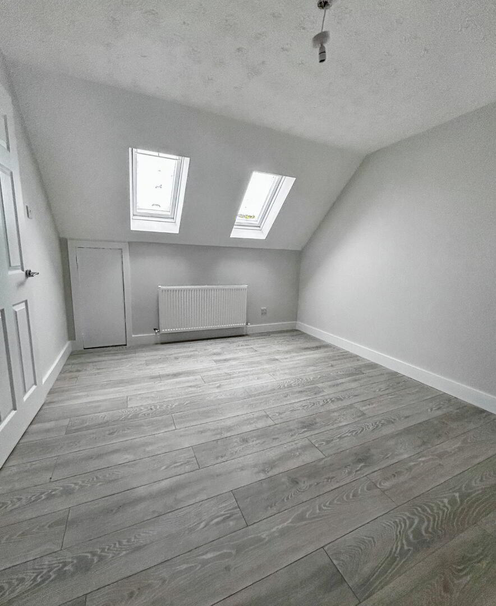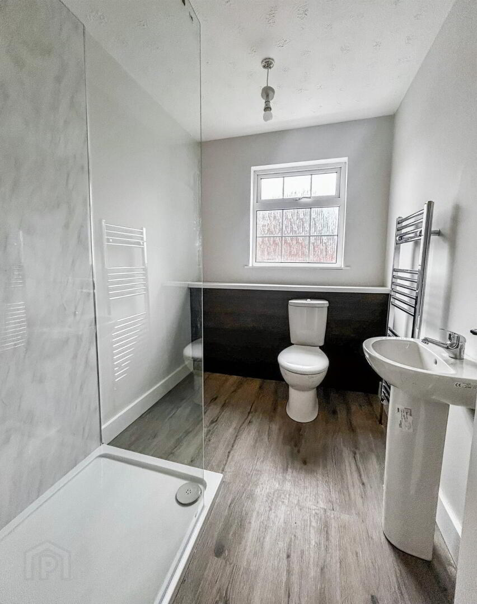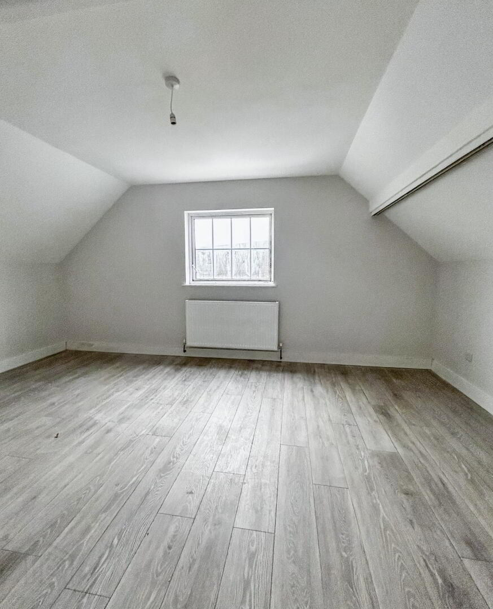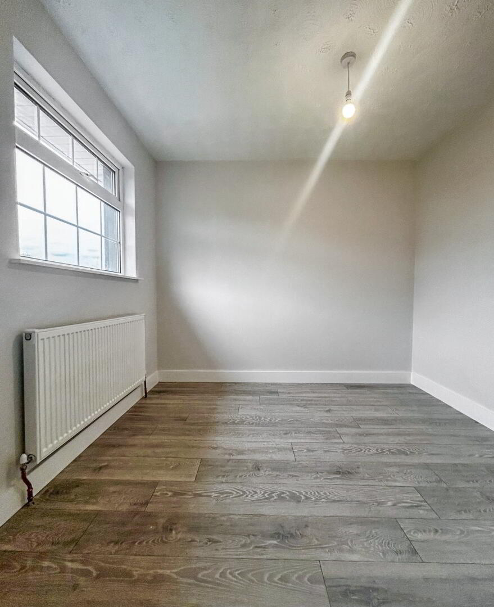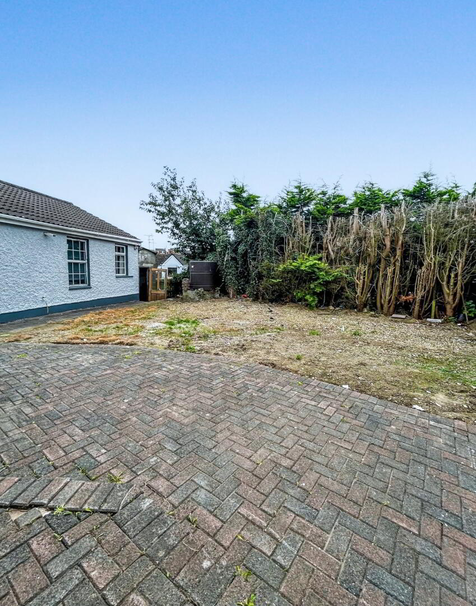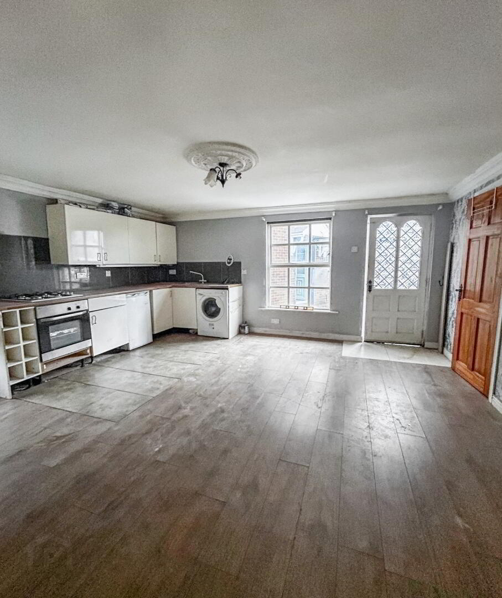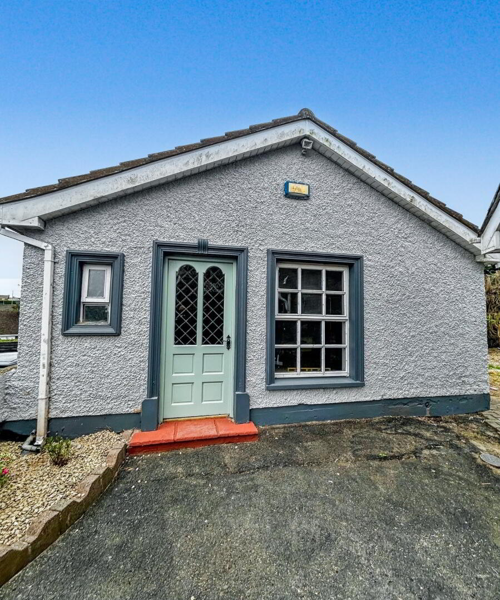26 Strangford Park, Foyle Springs, Derry/Londonderry, BT48 0JW
Offers Over £250,000
Property Overview
Status
For Sale
Style
Semi-detached Chalet Bungalow
Bedrooms
4
Bathrooms
1
Receptions
1
Property Features
Tenure
Freehold
Heating
Oil
Broadband
*³
Property Financials
Price
Offers Over £250,000
Stamp Duty
Rates
£1,282.93 pa*¹
Typical Mortgage
Features
- Four Bedroom Semi-Detached Chalet Bungalow
- Modernised Fitted Kitchen
- Spacious Lounge with Media Wall
- Newly Fitted Ground Floor Shower Room
- Converted Garage with Own Kitchen & Two Bedrooms
- Enclosed Rear GardenChain Free with Vacant Possession
- Off-Street Parking for Two/Three Cars
- Highly Sought-After Cul-de-Sac Location
- Early Viewing Strongly Recommended
Looking for a property with flexible living space — perhaps for grandparents, older children, or even a rental option?
Want somewhere ready to move into now, in a desirable and peaceful residential cul-de-sac?
If so, this property may be exactly what you’ve been waiting for.
James Gorman Property are delighted to welcome 26 Strangford Park to the sales market. This attractive semi-detached chalet bungalow offers four bedrooms plus the added benefit of a converted garage (26a), which includes two additional bedrooms, its own kitchen/living area and a shower room.
The property is being sold chain free and with vacant possession, making it an exciting opportunity for families seeking a versatile home in a popular location. Early internal viewing is highly advised.
Ground Floor
- Entrance hallway with light laminated flooring throughout
- .Bedroom four (ideal as a home office, snug, or playroom) with direct garden access via sliding doors
- .Recently refurbished ground-floor shower room.
- Modern fitted kitchen with new doors and worktops (appliances not included), with access to parking area and rear garden.
- Spacious lounge with bay window and feature media wall.
First Floor
- Two generous double bedrooms, both with laminated flooring.
- Main bedroom benefits from two built-in wardrobes/cupboards.
- Hot press cupboard and attic access located on the landing.
Additional Information
- Oil-fired central heating and uPVC windows/doors throughout
- .Off-street parking for 2–3 cars.
Converted Garage (26a)
A real asset to the property, this self-contained space is in need of some updating but already includes:
- Two compact bedrooms.
- Open-plan kitchen/living space.
- Separate shower room.
Perfect as independent living for parents or relatives, or as a rental opportunity?.
Exterior
The enclosed rear garden has been cleared, offering the new owners a blank canvas to create their ideal outdoor space.
Viewings
For further details and to arrange a viewing, please contact James Gorman Property on 028 7161 0402.
Don’t forget to follow us on our social media channels for updates on this and other properties.
Lounge 15’08 x 10’08
Kitchen/Diner 14’10 x 11’
Bedroom One 16’04 x 11’06 (First Floor)
Bedroom Two 13’02 x 10’05 (First Floor)
Bedroom Three 9’02 x 8’05 (Ground Floor)
Bedroom Four 10’08 x 10’08 (Ground Floor)
NB: All measurements taken to widest points
Travel Time From This Property

Important PlacesAdd your own important places to see how far they are from this property.
Agent Accreditations


