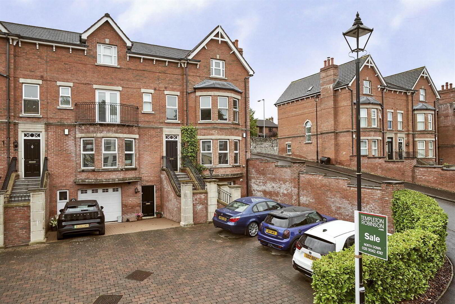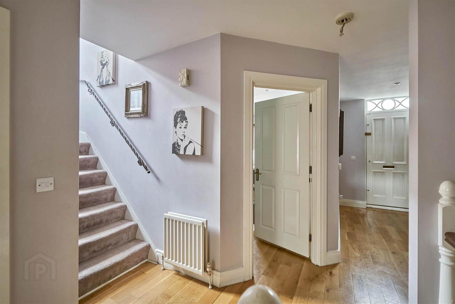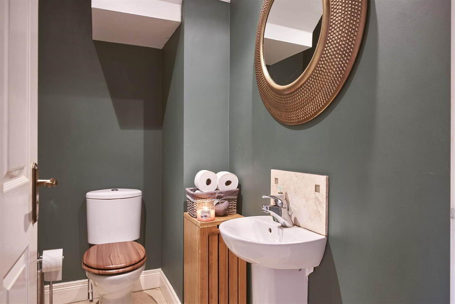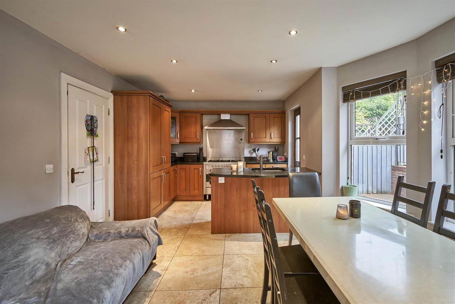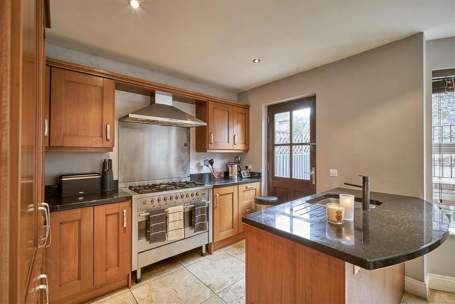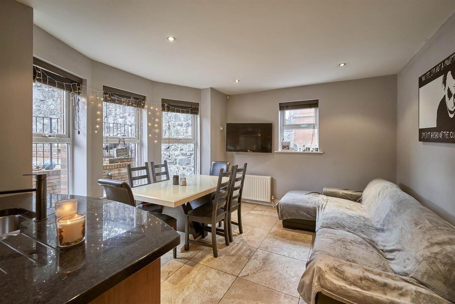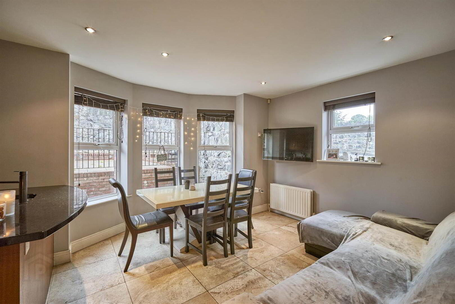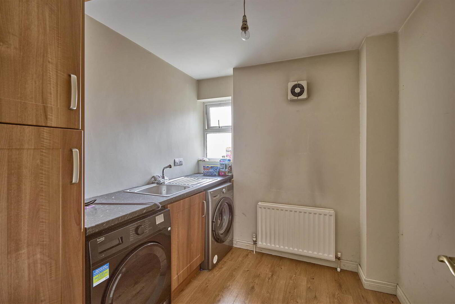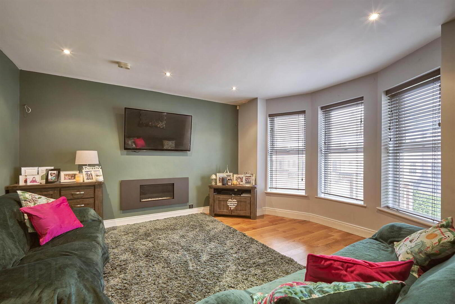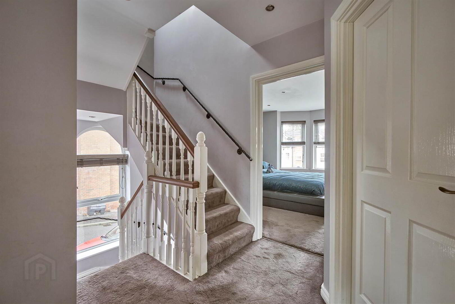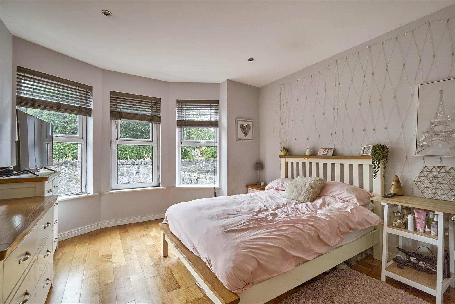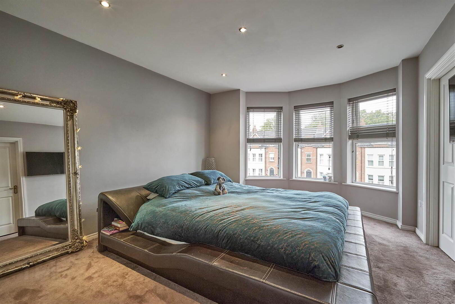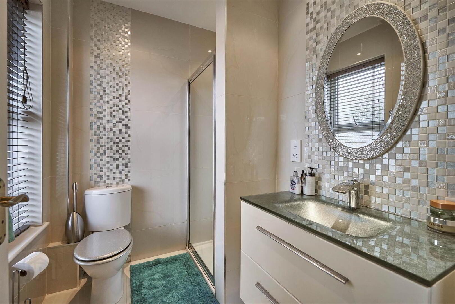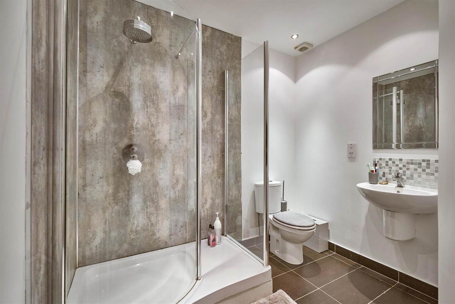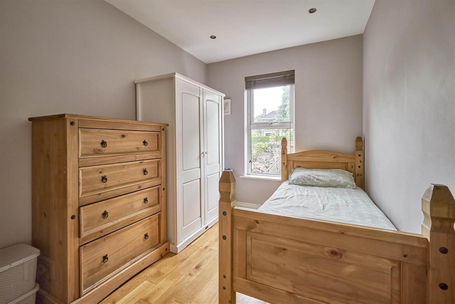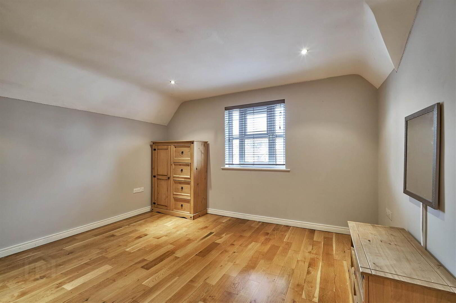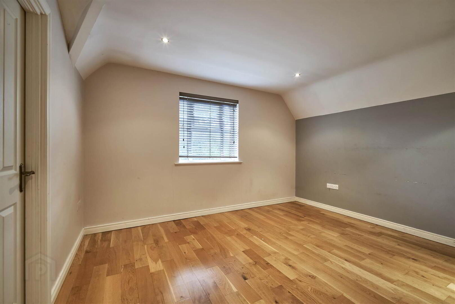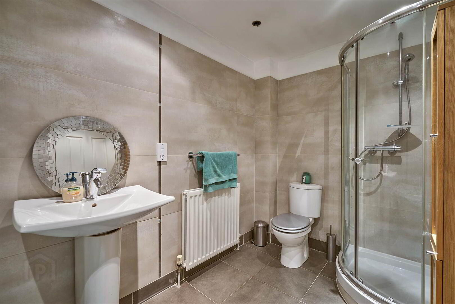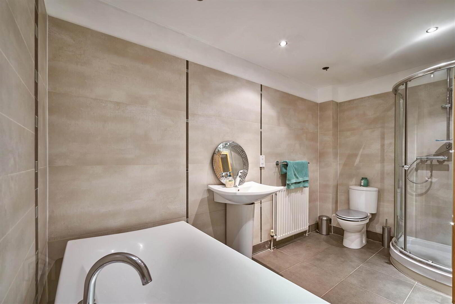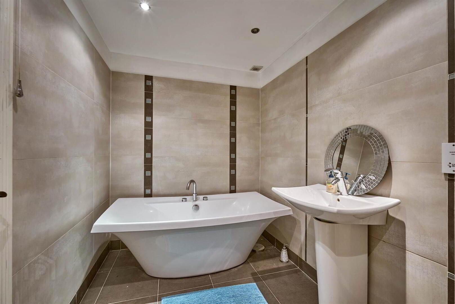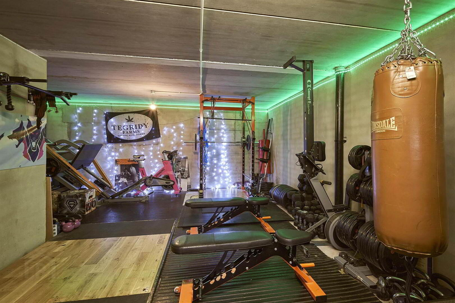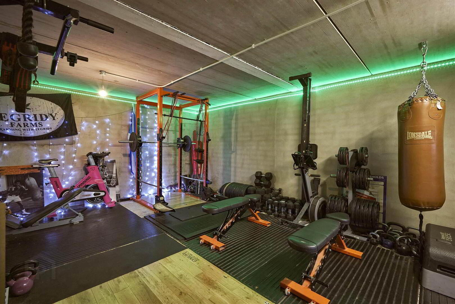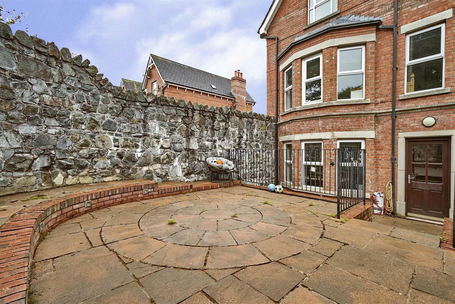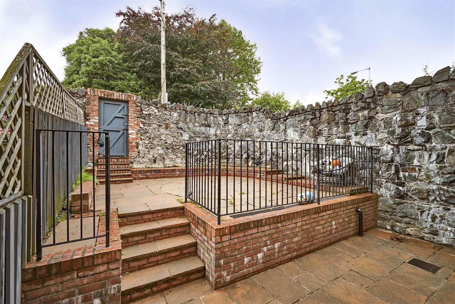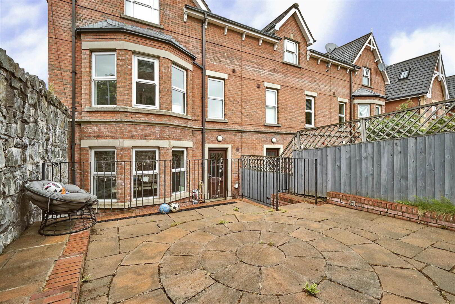For sale
Added 6 hours ago
26 Demesne Gate, Holywood, BT18 9FR
Offers Around £539,500
Property Overview
Status
For Sale
Style
Townhouse
Bedrooms
5
Receptions
1
Property Features
Tenure
Not Provided
Energy Rating
Heating
Gas
Broadband
*³
Property Financials
Price
Offers Around £539,500
Stamp Duty
Rates
£3,052.16 pa*¹
Typical Mortgage
Additional Information
- Spacious 5 bedroom townhouse in the hearth of Holywood
- Lounge with bay window & feature gas fire
- Fitted kitchen with dining area
- Separate utility room
- 5 well proportioned bedrooms
- Spacious garage currently used as a home gym
- Gas fired central heating & uPVC double glazing
- Very popular & very convenient location
Ground Floor
- Front door to . . .
- ENTRANCE HALL:
- Solid oak wood flooring.
- CLOAKROOM:
- Low flush wc, wash hand basin with tiled splashback, ceramic tiled floor.
- LOUNGE:
- 4.6m x 4.2m (15' 1" x 13' 9")
(into bay window). Solid oak wood flooring. - MODERN FITTED KITCHEN OPEN PLAN TO CASUAL DINING AREA:
- Extensive range of high and low level units, granite worktops, island unit with granite worktop, stainless steel sink unit with vegetable basket and mixer tap, concealed lighting, ceramic tiled floor, extractor fan, integrated fridge and freezer, access to garden.
First Floor
- LANDING:
- PRINCIPAL BEDROOM:
- 4.6m x 3.6m (15' 1" x 11' 10")
(into bay window). - ENSUITE SHOWER ROOM:
- Comprising fully tiled built-in shower cubicle with overhead and body showers, vanity unit with mixer tap, low flush wc, ceramic tiled floor, separate wardrobe.
- BEDROOM (2):
- 3.1m x 2.4m (10' 2" x 7' 10")
Solid oak wood flooring. - BEDROOM (3):
- 4.4m x 3.5m (14' 5" x 11' 6")
(into bay window). Solid oak wood flooring. - SHOWER ROOM:
- Fully tiled built-in shower cubicle, low flush wc, wash hand basin, ceramic tiled floor, electric shaver point.
Second Floor
- BEDROOM (4):
- 3.9m x 3.8m (12' 10" x 12' 6")
Solid oak wood flooring. - WALK-IN STORE:
- Pressurised water tank.
- BEDROOM (5):
- 3.9m x 3.8m (12' 10" x 12' 6")
Solid oak wood flooring. - WALK-IN STORE:
- BATHROOM:
- Modern white suite comprising free standing bath with mixer tap, pedestal wash hand basin, close coupled low flush wc, fully tiled built-in shower cubicle, ceramic tiled floor, electric shaver point.
Lower Ground Floor
- UTILITY ROOM:
- 2.5m x 2.3m (8' 2" x 7' 7")
Single drainer stainless steel sink unit with mixer tap, plumbed for washing machine. Service door to . . . . - LARGE INTEGRAL GARAGE:
- 9.7m x 6.m (31' 10" x 19' 8")
(at widest points). Currently used as a gym, up and over door, light and power, gas fired boiler.
Outside
- Brick pavior driveway to large integral garage. Enclosed low maintenance walled gardens with paved patios.
Directions
Travelling up Church Road in Holywood, turn right into Demesne Road and right again into Demesne Gate.
--------------------------------------------------------MONEY LAUNDERING REGULATIONS:
Intending purchasers will be asked to produce identification documentation and we would ask for your co-operation in order that there will be no delay in agreeing the sale.
Travel Time From This Property

Important PlacesAdd your own important places to see how far they are from this property.
Agent Accreditations



