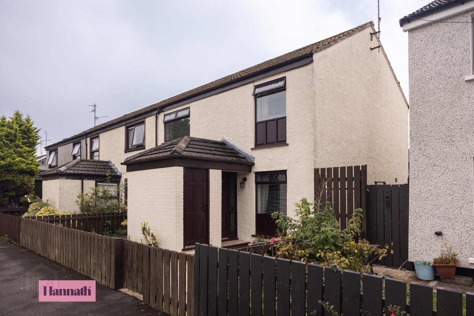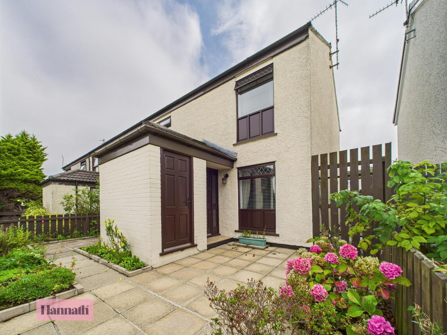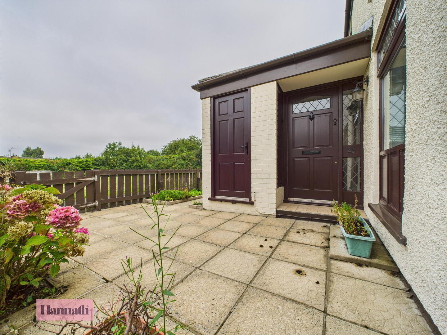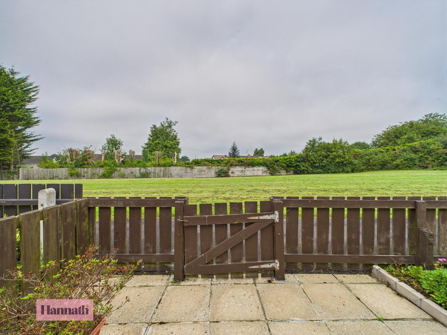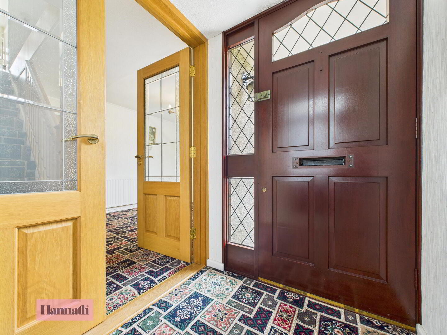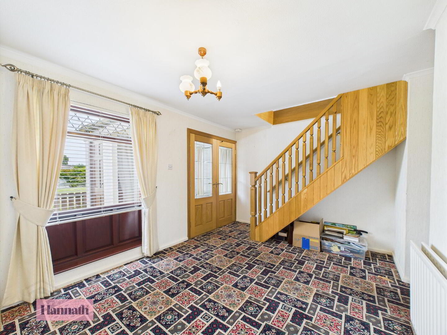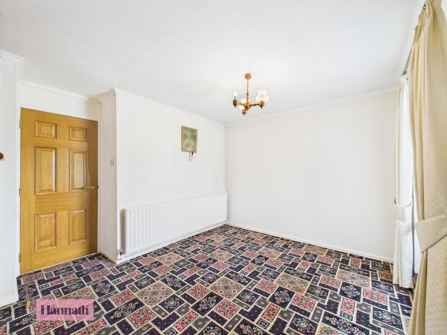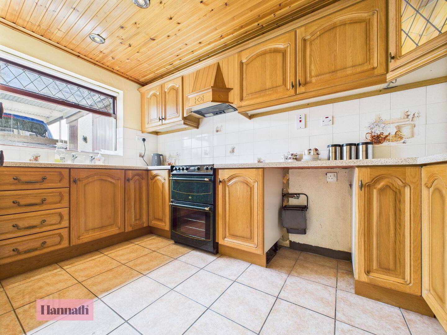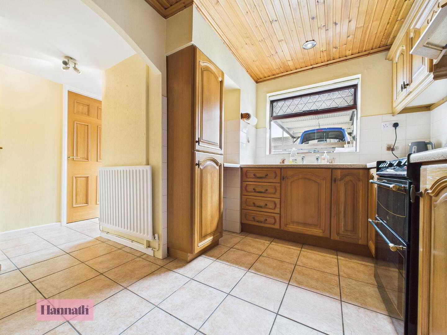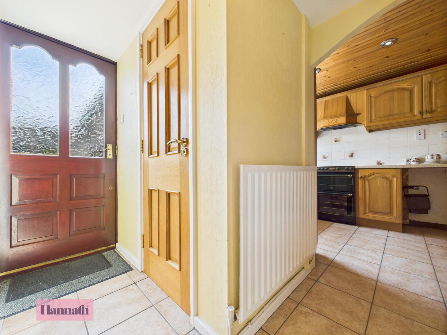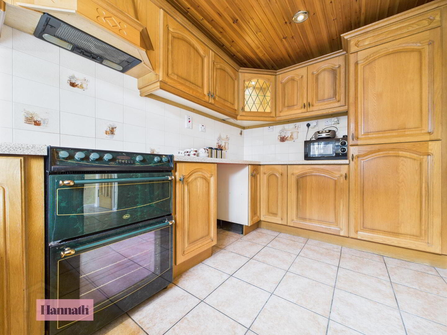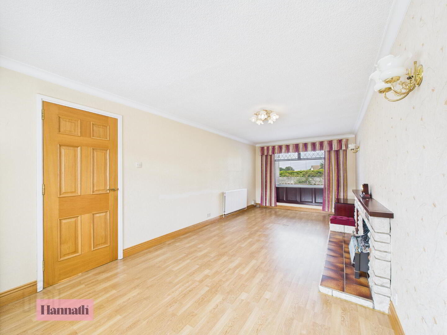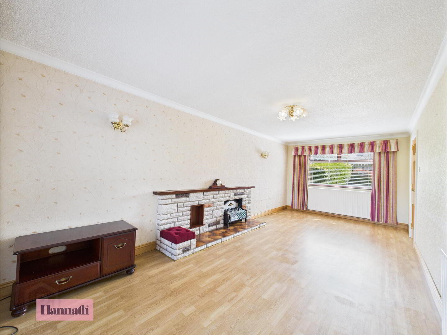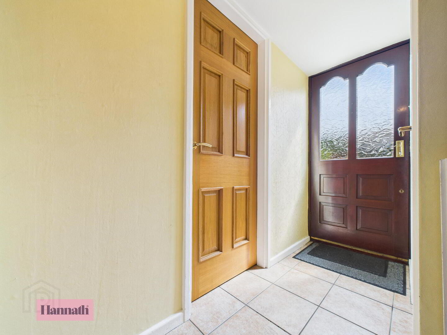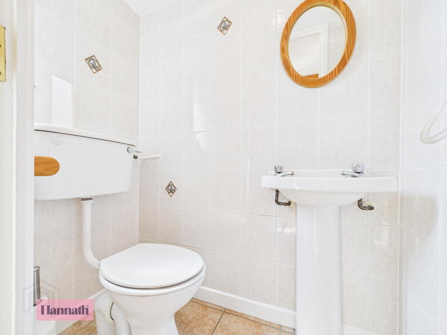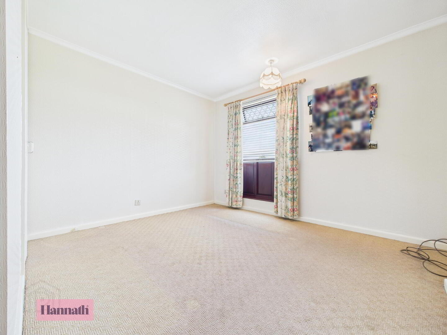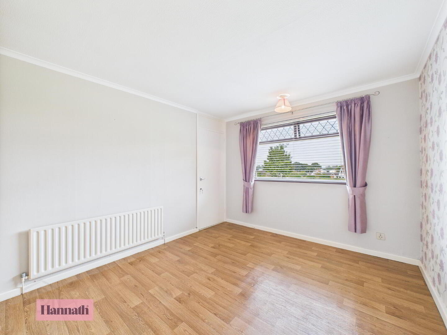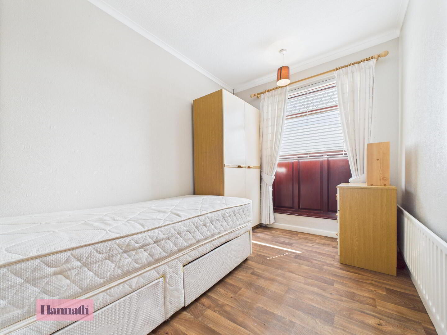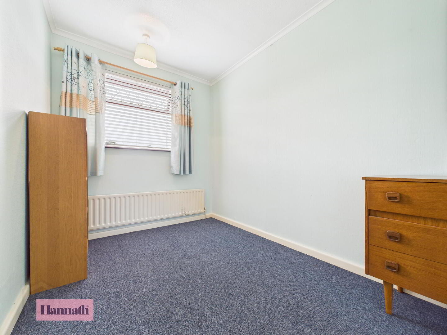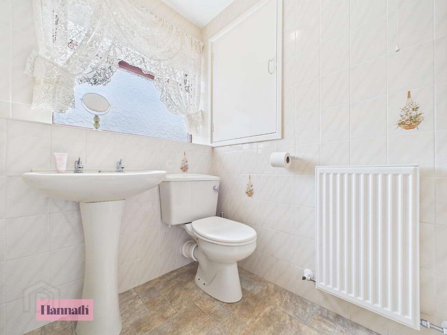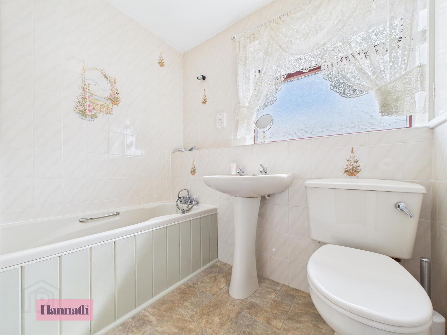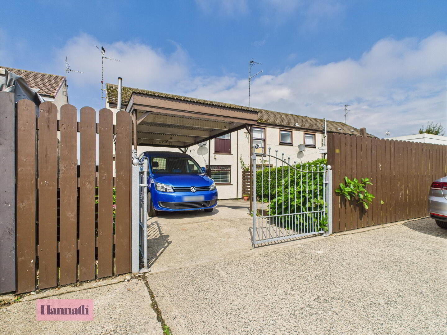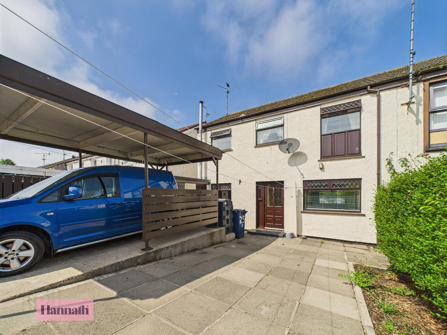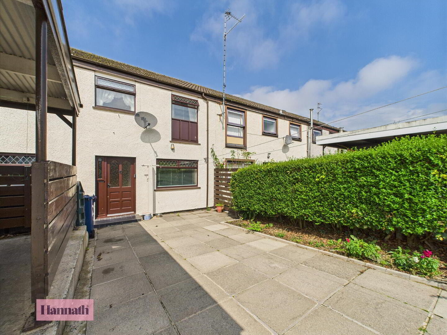25 Meadowbrook, Tullygally, Craigavon, BT65 5AA
Price £114,950
Property Overview
Status
For Sale
Style
Terrace House
Bedrooms
4
Bathrooms
1
Receptions
2
Property Features
Tenure
Not Provided
Broadband
*³
Property Financials
Price
£114,950
Stamp Duty
Rates
£464.60 pa*¹
Typical Mortgage
Additional Information
- Four spacious bedrooms
- Two reception rooms offering versatile living space
- Kitchen with fitted units
- Three-piece bathroom suite
- Off-street parking to rear
- End-terrace position with added privacy
- Ideal for first-time buyers or investors
- Close to Rushmere Shopping Centre, South Lakes Leisure Centre, schools & transport links
- Early viewings recommended
25 Meadowbrook, Craigavon
Spacious Four-Bedroom End-Terrace Home – Ideal for First-Time Buyers or Investors
Located in a convenient and well-connected area, this four-bedroom end-terrace property offers generous living space, practical features, and excellent potential. Perfectly suited for first-time buyers or investors, this home is just moments from Rushmere Shopping Centre and South Lakes Leisure Centre, with local amenities, schools, and transport links all close by.
Inside, the property offers two bright and comfortable reception rooms, providing flexible space for living and dining. The kitchen comes fitted with a range of units, offering functionality and room for personalization. A three-piece bathroom suite serves the home, and the four well-proportioned bedrooms provide ample accommodation for a growing family or tenants.
To the rear, the property benefits from off-street parking — a valuable feature in this popular area.
Located off Tullygally East Road.
- Porch 5' 4'' x 4' 6'' (1.62m x 1.37m)
- Access via; wooden door. Carpet flooring.
- Dining Room 13' 6'' x 9' 6'' (4.11m x 2.89m)
- Carpet flooring. Double panel radiator.
- Kitchen 7' 4'' x 0' 10'' (2.23m x 0.25m)
- Range of high and low level units with hard wearing worktop. Space for cooker, plumbed for washing machine. Integrated fridge/freezer. Tiled flooring and single panel radiator.
- Rear Hall 2' 10'' x 8' 2'' (0.86m x 2.49m)
- Tiled flooring. Access to rear garden via; wooden door.
- WC 2' 9'' x 5' 1'' (0.84m x 1.55m)
- Comprising of; WC and pedestal wash hand basin. Tiled flooring and fully tiled walls.
- Lounge 9' 9'' x 21' 7'' (2.97m x 6.57m)
- Wood effect flooring. Feature fireplace. Two double panel radiators.
- Landing 9' 11'' x 3' 0'' (3.02m x 0.91m)
- Carpet flooring. Access to hot press.
- Bedroom 1 9' 11'' x 11' 6'' (3.02m x 3.50m)
- Front aspect room. Wood effect flooring. Single panel radiator. Access to built in storage.
- Bedroom 2 10' 5'' x 9' 4'' (3.17m x 2.84m)
- Front aspect room. Carpet flooring. Access to built in storage. Single panel radiator.
- Bedroom 3 6' 11'' x 10' 1'' (2.11m x 3.07m)
- Rear aspect room. Wood effect flooring. Single panel radiator.
- Bedroom 4 6' 8'' x 9' 10'' (2.03m x 2.99m)
- Rear aspect room. Carpet flooring. Single panel radiator.
- Bathroom 6' 9'' x 5' 5'' (2.06m x 1.65m)
- Three piece bathroom suite comprising of; WC, pedestal wash hand basin and fitted bath with electric shower. Fully tiled walls and single panel radiator.
- Exterior
- The front of the property offers shrubbery and is paved to the front door. The rear of the property offers off street parking with car port, easy maintained patio area and is fully enclosed with fence/hedge surround.
These particulars are given on the understanding that they will not be construed as part of a contract, conveyance, or lease. None of the statements contained in these particulars are to be relied upon as statements or representations of fact.
Whilst every care is taken in compiling the information, we can give no guarantee as to the accuracy thereof.
Any floor plans and measurements are approximate and shown are for illustrative purposes only.
Travel Time From This Property

Important PlacesAdd your own important places to see how far they are from this property.
Agent Accreditations



