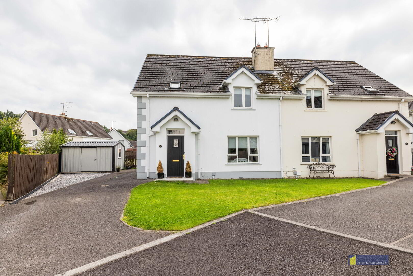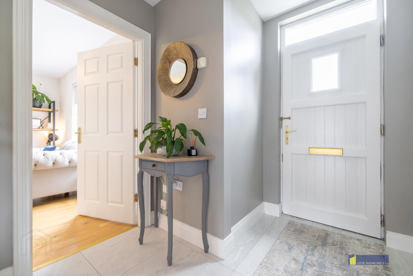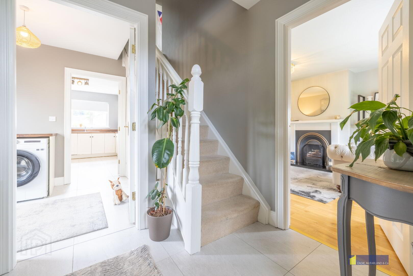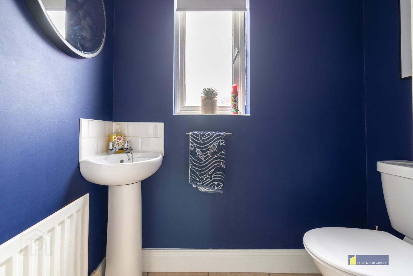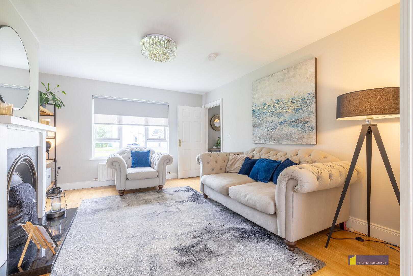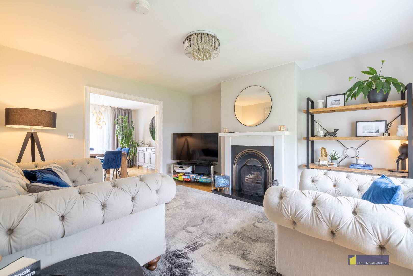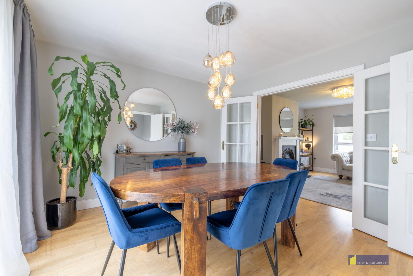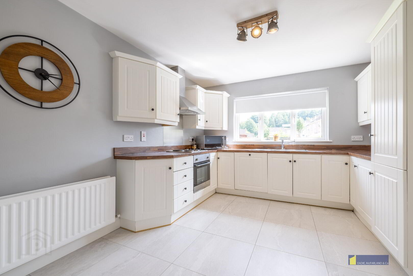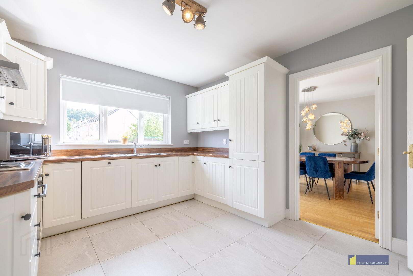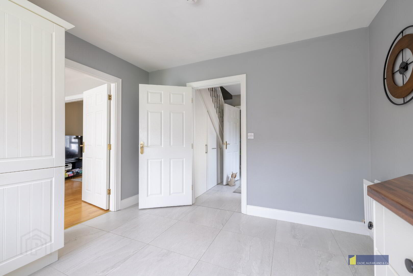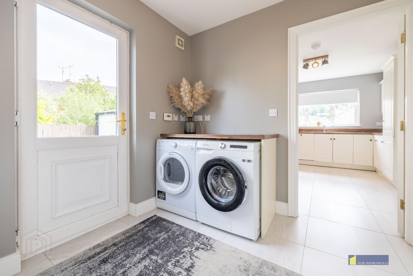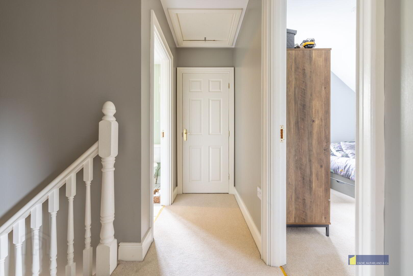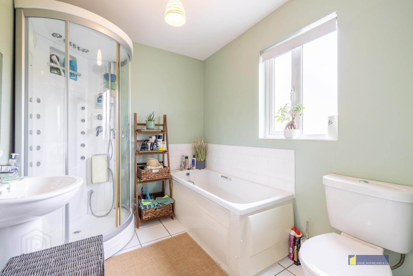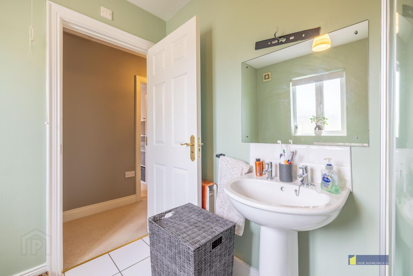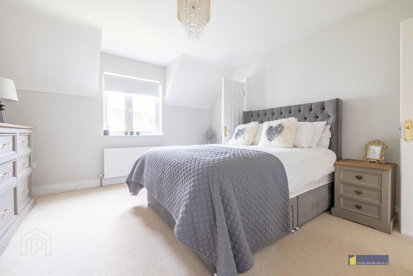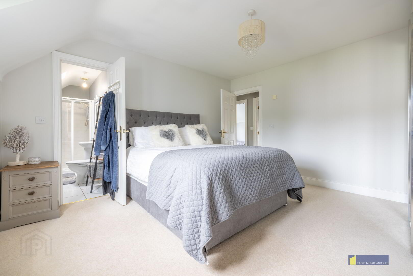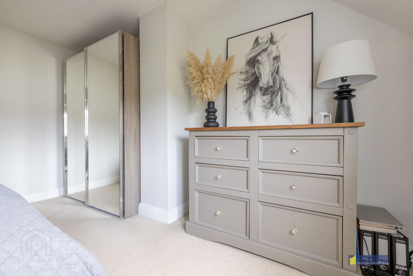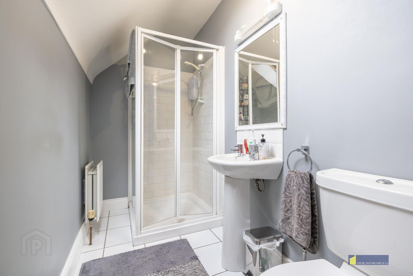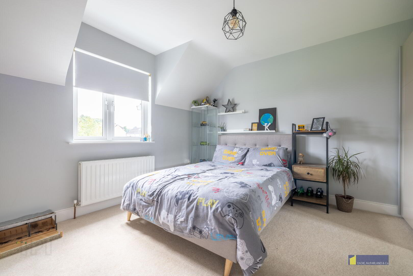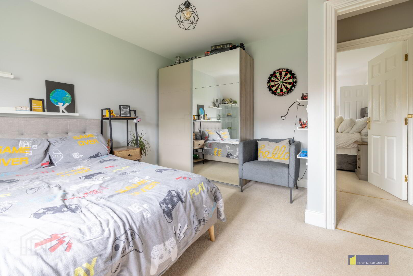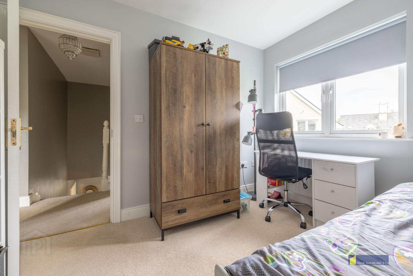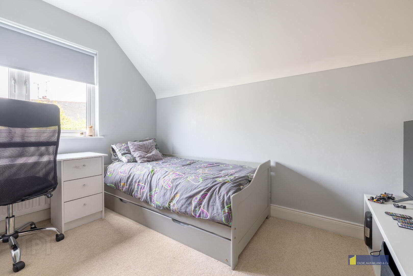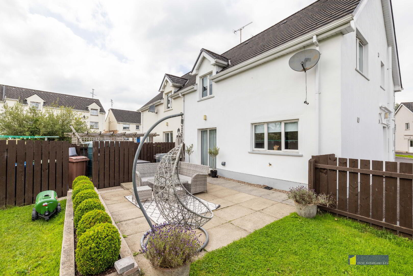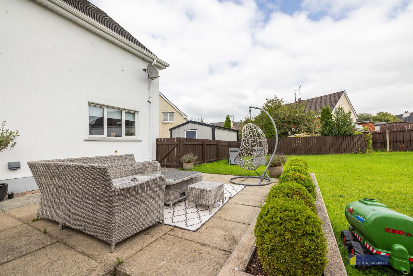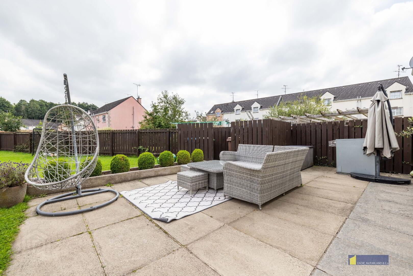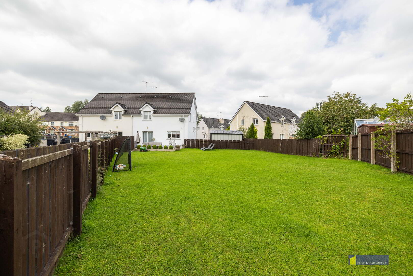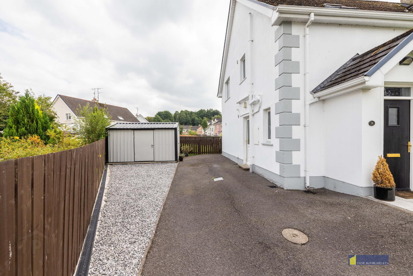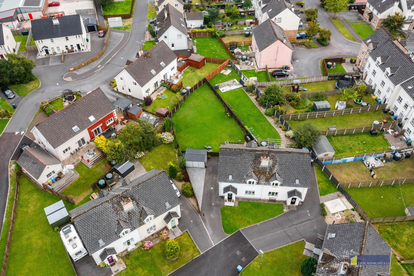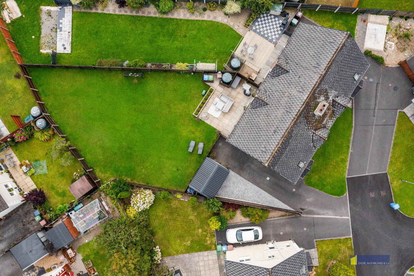24 Galliagh Shore, Enniskillen, BT74 7GS
Offers Over £185,000
Property Overview
Status
For Sale
Style
Semi-detached House
Bedrooms
3
Bathrooms
2
Receptions
1
Property Features
Tenure
Not Provided
Heating
Oil
Broadband
*³
Property Financials
Price
Offers Over £185,000
Stamp Duty
Rates
£1,040.17 pa*¹
Typical Mortgage
Additional Information
- Superb condition throughout
- Large garden to rear
- Fully mortgageable (Roads adopted)
- 2 Receptions, 3 Bedrooms (1 Ensuite)
- Well established, quiet Cul de Sac location
- Most conveniently located within walking distance of Enniskillen town centre, shops, schools and other local amenities
- Oil Fired Central Heating
- UPVC double glazing
2 Receptions, 3 Bedrooms (1 Ensuite)
Set in a well-established and peaceful cul-de-sac within walking distance of Enniskillen town centre, this superbly maintained three-bedroom home offers spacious, modern living in a most convenient location. Featuring two bright reception rooms with engineered wood flooring , french and patio doors leading to a large, fully enclosed rear garden, the property combines comfort and style throughout. A deluxe fitted kitchen with integrated appliances, a practical utility room, oil-fired central heating and UPVC double glazing ensure everyday ease, while the hardwood front door opens to a welcoming tiled entrance hall with WC. Upstairs, three generous bedrooms include a master with ensuite, alongside a bespoke main bathroom with shower pod and bath. With adopted roads ensuring full mortgageability and a tarmac driveway with front lawn, this home is ready to impress inside and out.
Hardwood front door to:
Entrance Hall - with tiled floor, telephone point, WC - comprising WC, wash hand basin with tiled splashback, tiled floor.
Lounge - 14'5" X 12'5" open fire place with wooden surround and granite hearth, engineered wood flooring, French doors opening to -
Dining Room - 12'5" x 11'2" engineered wood flooring, patio doors to rear.
Kitchen - 12'4" x 10'7" Fully fitted with a range of eye and low level delux units, wood effect worktops and upstands, 1 1/2 bowl stainless steel sink unit with mixer tap, built in electric hob and oven, stainless steel splashback and cooker hood, integrated fridge freezer and dishwasher, tiled floor.
Utility Room - 7'7" x 7' plumbed for washing machine, space for tumble dryer, tiled floor, built in understairs storage, access to side .
Landing - airing cupboard, access to roof space
Bedroom 1 - 13'5" x 12'5" ensuite fully tiled walk in electric shower cubicle, WC, wash hand basin with tiled splashback, shaver point and light, tiled floor, extractor fan
Bedroom 2 - 12'6" x 12'3" (to widest points)
Bedroom 3 - 10'7" x 8'8"
Bathroom - Bespoke shower pod with seating, bath with tiled splashback, WC, wash hand basin with tiled splashback, tiled floor, extractor fan.
Exterior - The property is approached via a tarmac driveway with laid in lawn to front. To the rear is a large garden laid in lawn, fully enclosed by a closeboard fence, paved patio area.
Travel Time From This Property

Important PlacesAdd your own important places to see how far they are from this property.
Agent Accreditations




