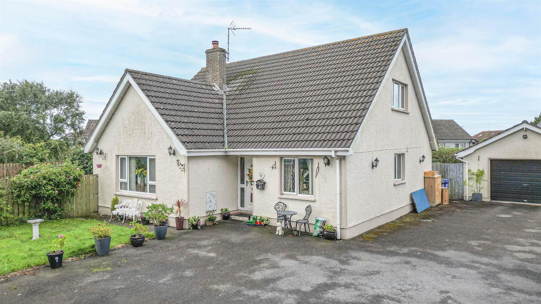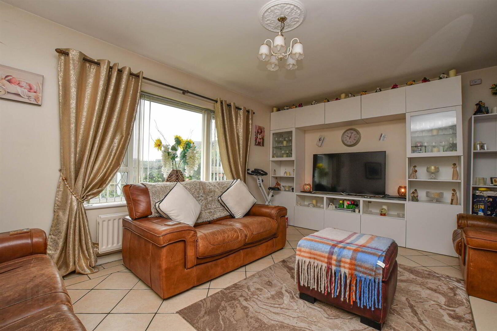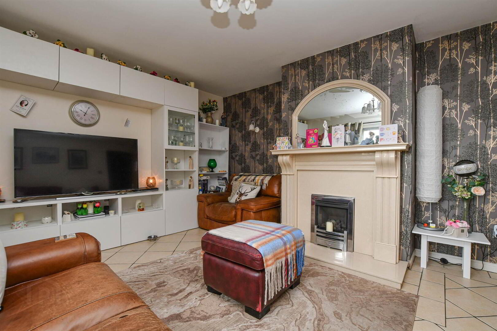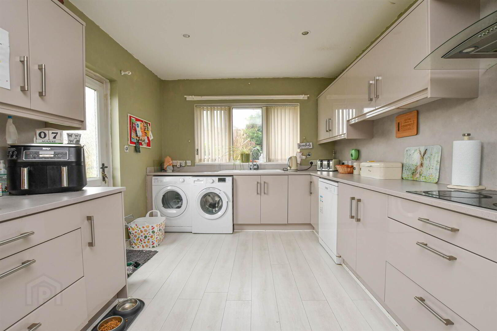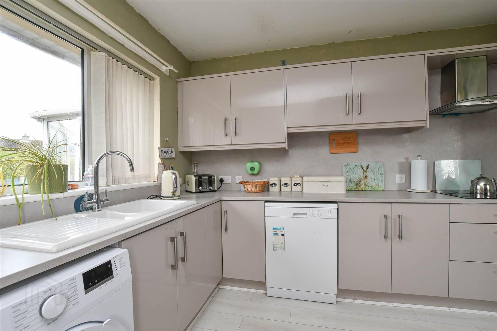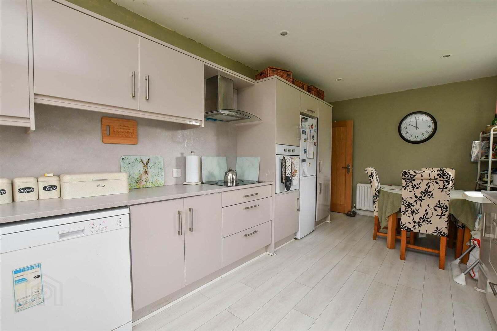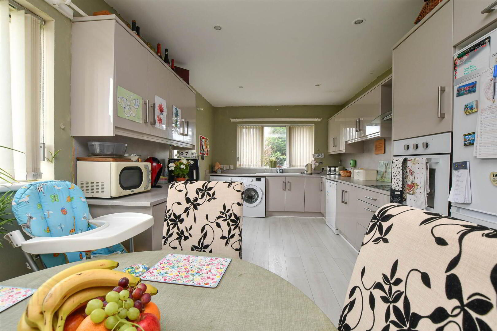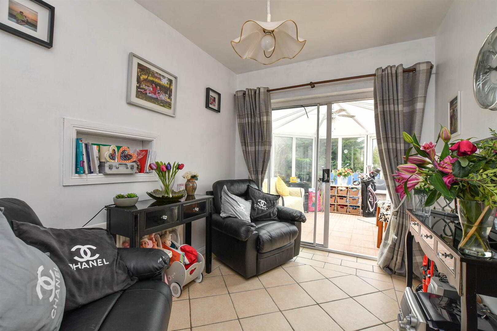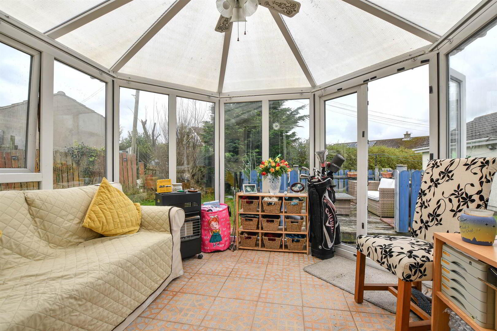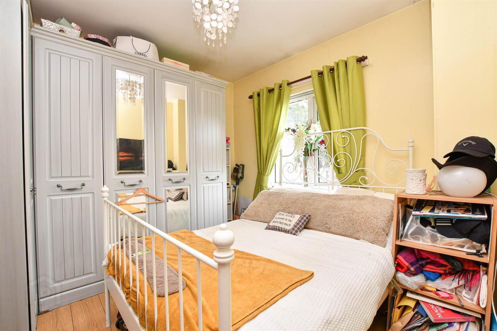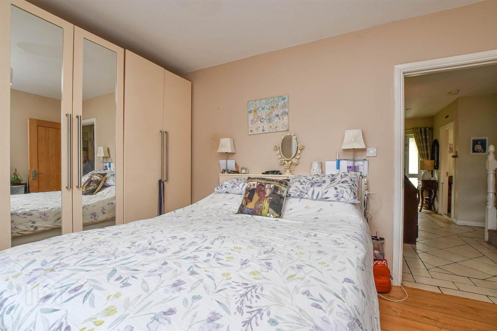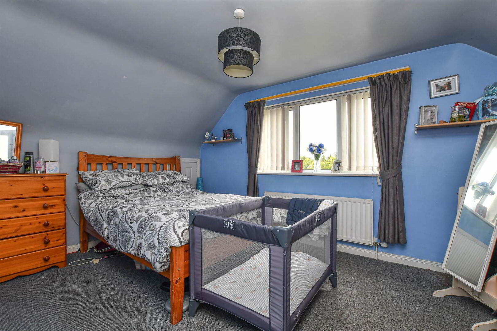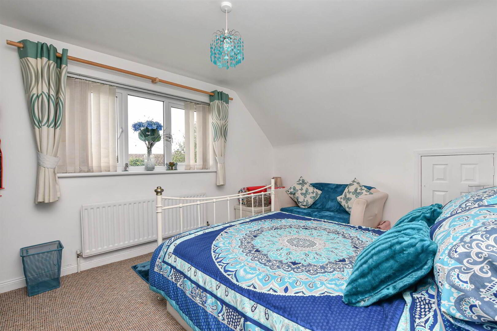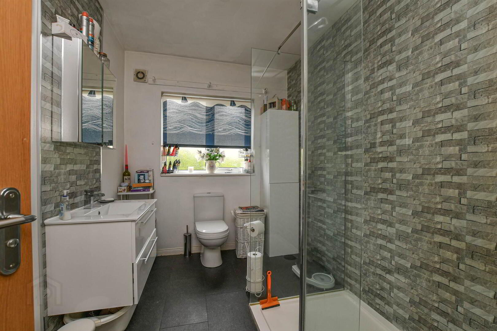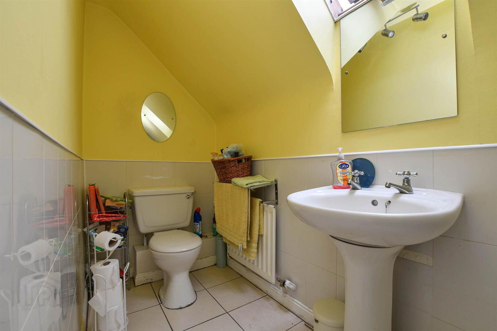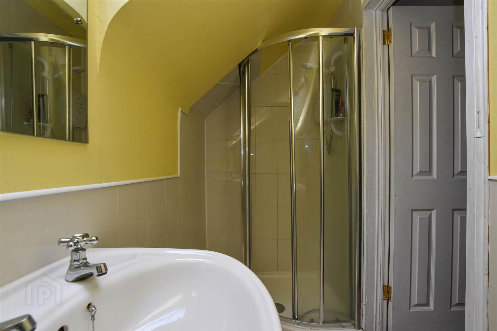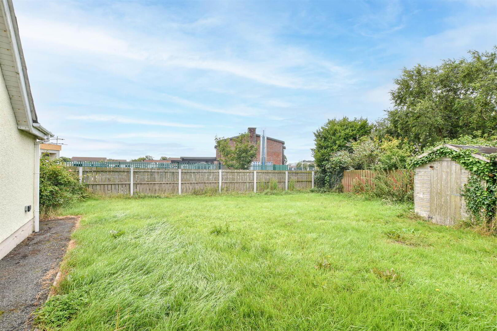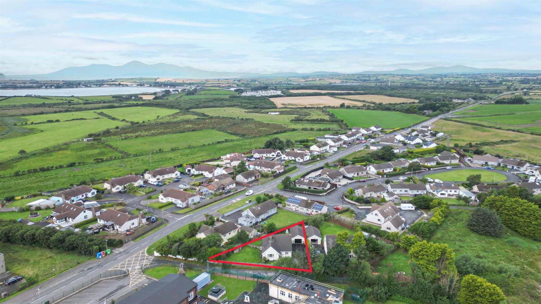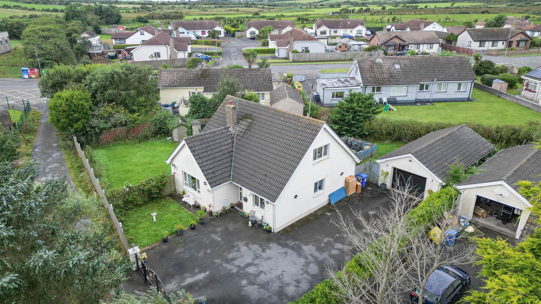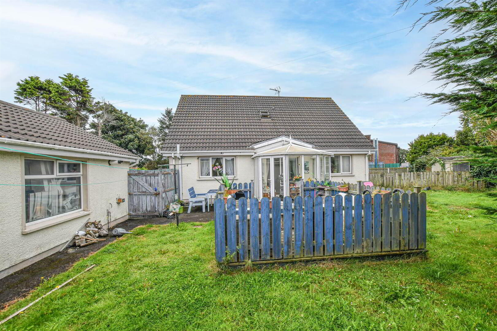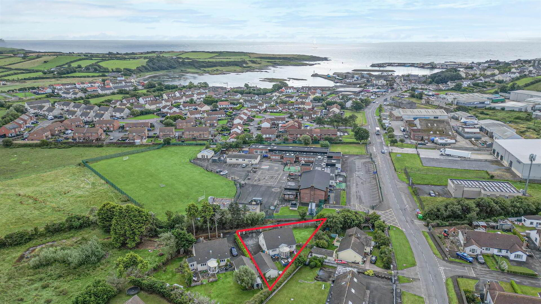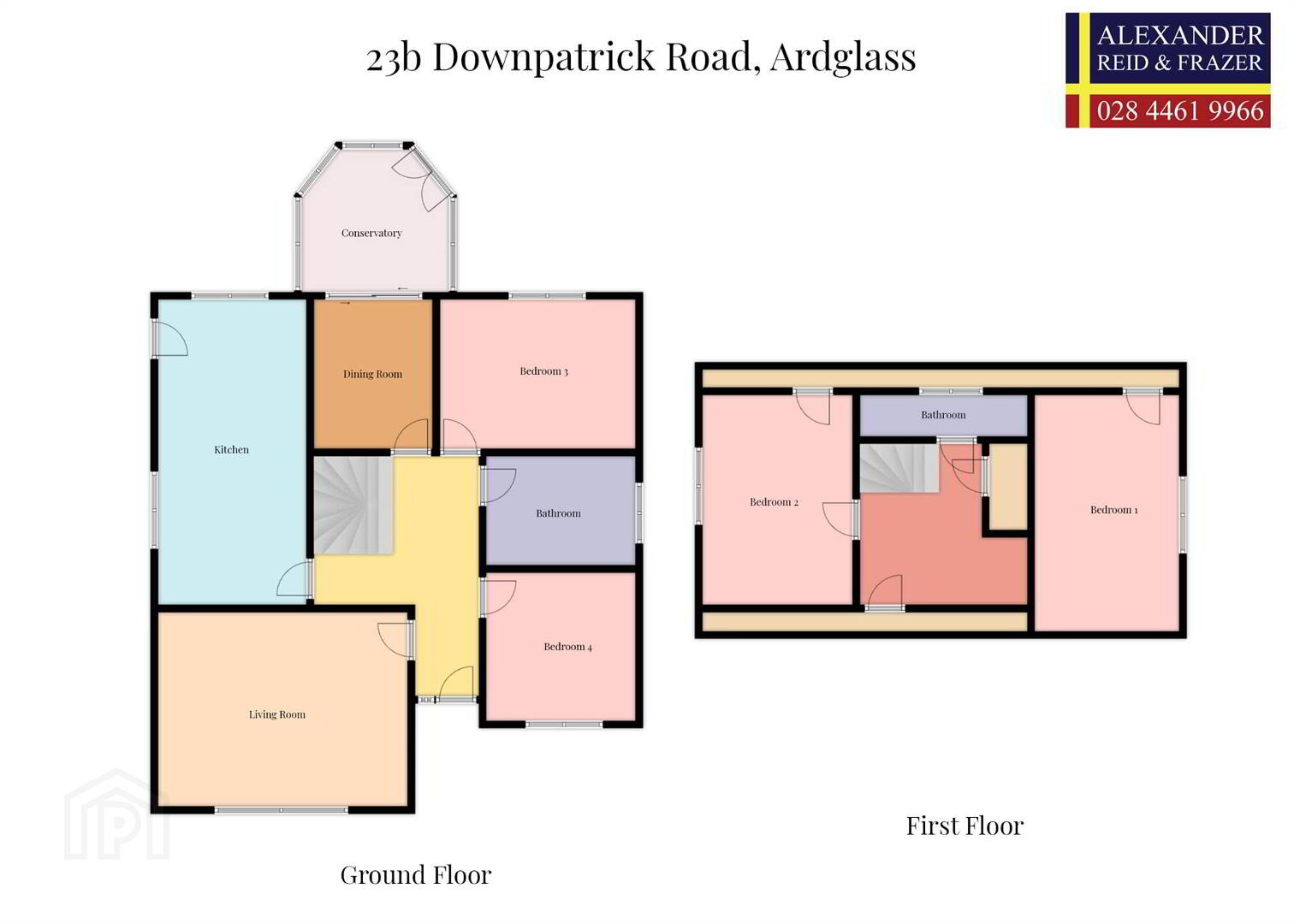23b Downpatrick Road, Downpatrick, Ardglass, BT30 7SF
Asking Price £295,000
Property Overview
Status
For Sale
Style
Detached House
Bedrooms
4
Receptions
3
Property Features
Tenure
Not Provided
Energy Rating
Heating
Gas
Broadband Speed
*³
Property Financials
Price
Asking Price £295,000
Stamp Duty
Rates
£1,472.62 pa*¹
Typical Mortgage
Additional Information
- Detached home with Four bedrooms and double detached garage
- Modern kitchen
- Good size lounge with feature fireplace
- Dining room
- Conservatory
- Four bedroom layout
- Two shower rooms
- Deatched double garage
- Mature Gardens and Tarmac driveway
- Walking distance to local schools and shops
- A coastal village with lots of charm
- Viewing by appointment through our agency
This deceptively spacious family home offers an abundance of living space and versatility, perfectly suited for family life.
Set in a sought-after location close to the heart of Ardglass, the property boasts three reception rooms, ideal for entertaining, relaxing, or creating a dedicated home office or playroom. The modern kitchen, refurbished just a couple of years ago, combines style with practicality, offering ample workspace and storage.
Accommodation includes four well-proportioned bedrooms, providing flexibility for larger families or guest accommodation. Two shower rooms ensure convenience for busy households.
Outside, the home benefits from a substantial double detached garage, perfect for secure parking, hobbies, or additional storage. The surrounding grounds offer potential for gardening, outdoor entertaining, or simply enjoying the fresh sea air that Ardglass is known for.
With generous space inside and out, a recently upgraded kitchen, and a prime location close to local amenities, this is a rare opportunity to secure a home that blends comfort, practicality, and charm.
- HALLWAY:
- Tiled floor and cupboard
- LOUNGE:
- 5.m x 3.91m (16' 5" x 12' 10")
With built in entertainments units, feature fireplace, tiled floor. - KITCHEN:
- 6.05m x 3.02m (19' 10" x 9' 11")
Newly fitted kitchen in 2023 to include integrated appliances, grey marble effect worktop, high and low units, ceramic sink and drainer. Dining space. Garden access. - DINING ROOM:
- 3.m x 2.41m (9' 10" x 7' 11")
- CONSERVATORY:
- 3.m x 2.82m (9' 10" x 9' 3")
- BEDROOM (1):
- 3.91m x 3.m (12' 10" x 9' 10")
Fitted Wardrobes - BEDROOM (2):
- 3.m x 2.92m (9' 10" x 9' 7")
Fitted Wardrobes - SHOWER ROOM:
- Good size shower room with double shower cubicle and attractive tiling.
First Floor
- LANDING:
- With hot press
- BEDROOM (3):
- 4.62m x 2.92m (15' 2" x 9' 7")
- BEDROOM (4):
- SHOWER ROOM:
- Electric shower, wash hand basin
Outside
- DOUBLE GARAGE
- 8.76m x 4.39m (28' 9" x 14' 5")
Detached double garage with roller door and plumbed for utility area
- Spacious site with lawns to the side and read, tarmac driveway and iron entrance gates. Outisde tap, oil tank and lighting.
Directions
Located off Downpatrick Road beside St Nicolas primary school
Travel Time From This Property

Important PlacesAdd your own important places to see how far they are from this property.
Agent Accreditations






