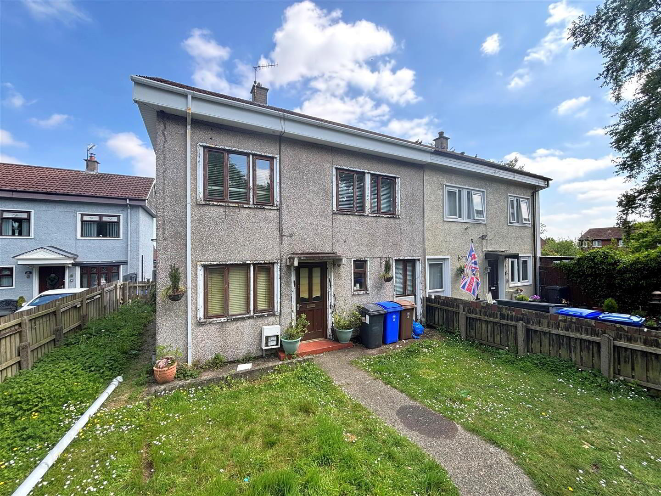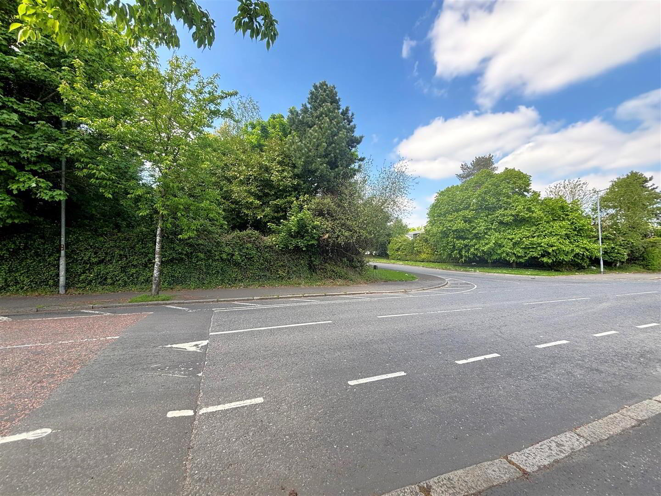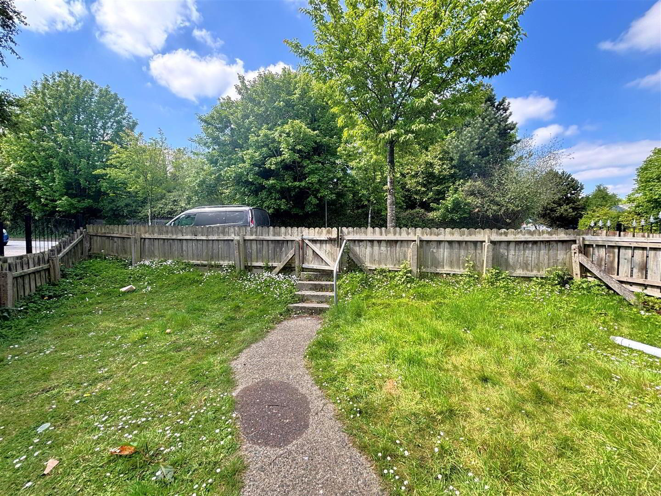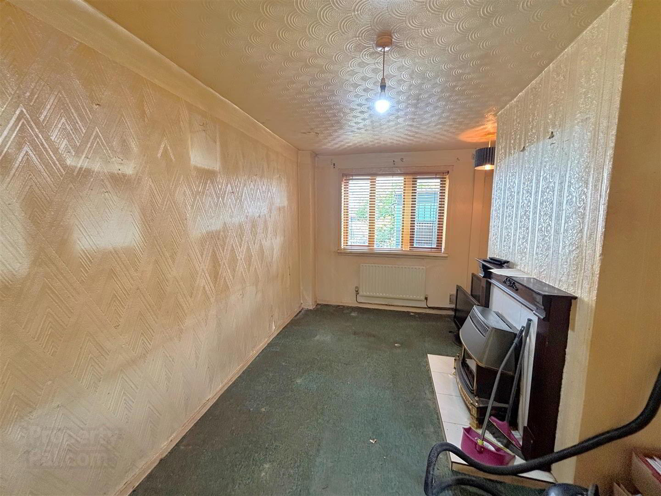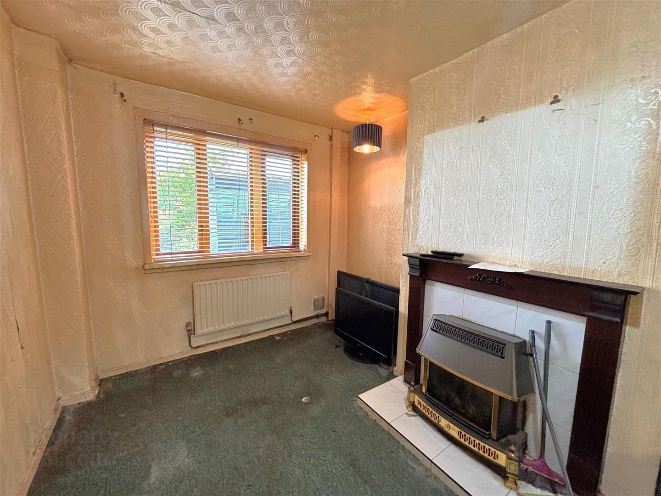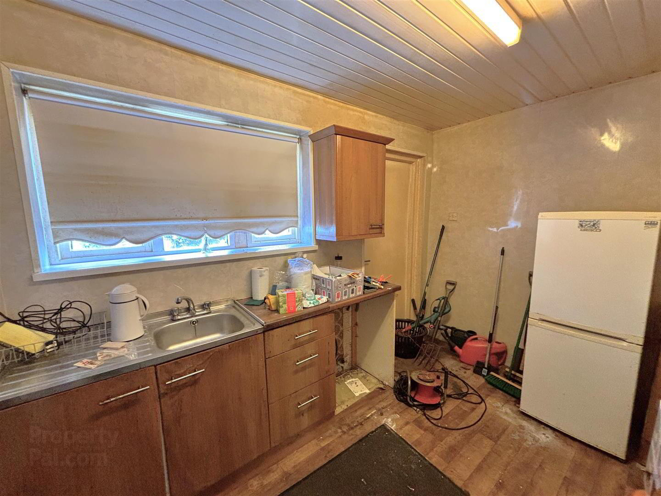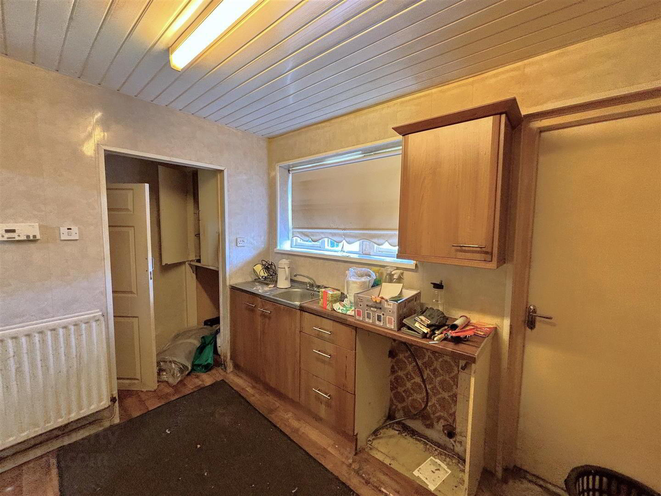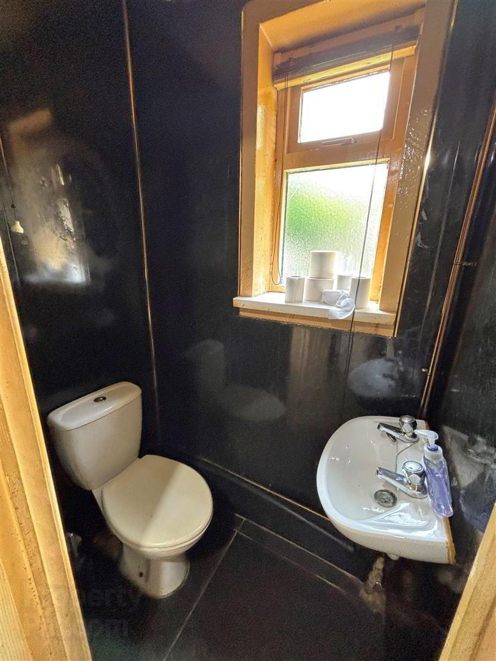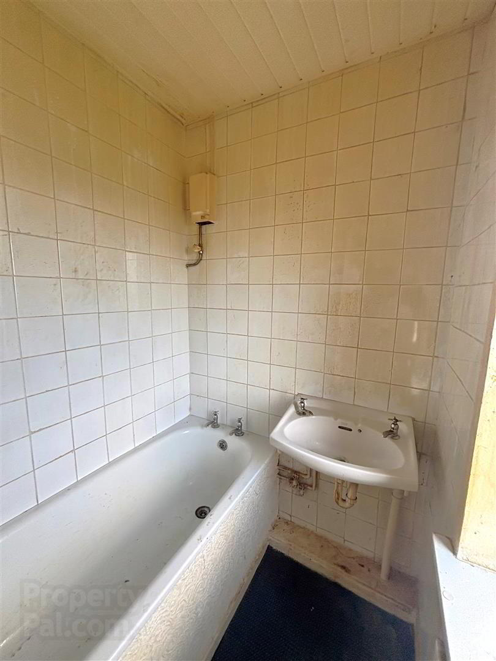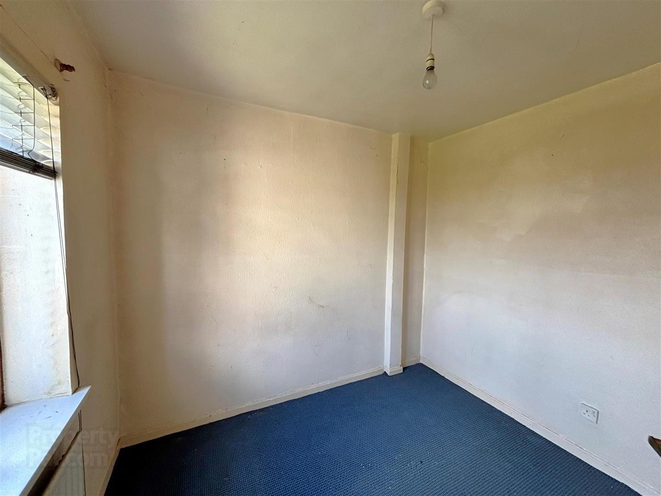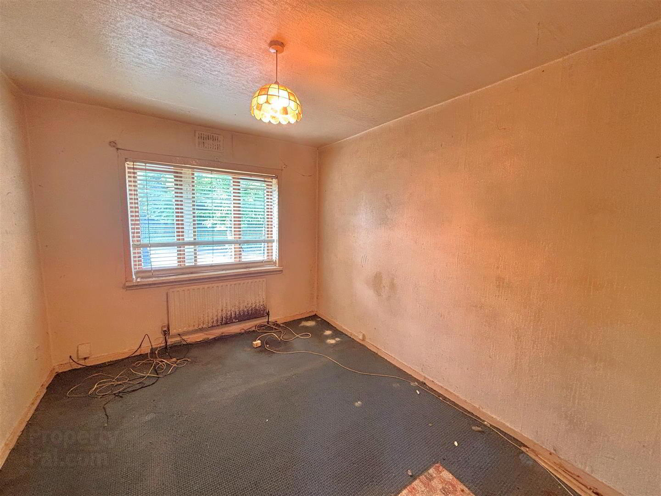Sale agreed
232 Ballygomartin Road, Belfast, BT13 3NG
Sale agreed
Property Overview
Status
Sale Agreed
Style
Semi-detached House
Bedrooms
3
Bathrooms
1
Receptions
1
Property Features
Tenure
Leasehold
Energy Rating
Heating
Gas
Broadband
*³
Property Financials
Price
Last listed at Offers Over £75,000
Rates
£479.65 pa*¹
Additional Information
- Semi Detached Villa With Private Gardens
- 3 Bedrooms, Through Lounge
- Fitted Kitchen
- White Bathroom Suite
- Downstairs Furnished Cloakroom
- Gas Central Heating
- Double Glazed Windows In Hardwood Frames
- Private Gardens Driveway Potential
- Orlit concrete houses are made of precast reinforced concrete (PRC).
- Superb Potential Cash Offers Only
Holding a prime position just off the ever popular Ballygomartin Road this semi detached villa will have immediate appeal. The spacious interior comprises 3 bedrooms, through lounge, fitted kitchen and white bathroom suite. The dwelling further offers downstairs furnished cloakroom, gas fired central heating, double glazed windows in hardwood frames and pvc fascia, eaves and replacement rainwater goods. This much loved family home has been well maintained but now offers the canny buyer a superb opportunity to maximise the obvious potential. Externally the private gardens and superb position add to the obvious appeal. Orlit concrete houses are made of precast reinforced concrete (PRC) - Cash Offers Only.
- Entrance Hall
- Hardwood entrance door, double panelled radiator, built-in storage.
- Furnished Cloakroom
- White suite comprising low flush WC, vanity unit, pvc panelled walls, pvc ceiling, ceramic tiled floor.
- Storage 2.43 x 1.55 (7'11" x 5'1")
- Kitchen 3.48 x 3.11 at widest (11'5" x 10'2" at widest)
- Stainless steel sink unit, excellent range of high and low level units, formica worktops, cooker space, integrated extractor, fridge freezer space, plumbed for washing machine, partly pvc panelled walls, pvc ceiling, Lvf flooring, panelled radiator, built-in storage, concealed gas boiler, hardwood door to rear.
- First Floor
- Landing, access to roofspace.
- Bathroom
- White suite comprising panelled bath, wash hand basin, panelled radiator.
- Bedroom 4.42 x 2.91 at widest (14'6" x 9'6" at widest)
- Panelled radiator, picture rail, built-in storage.
- Bedroom 4.47 x 3.77 (14'7" x 12'4")
- Panelled radiator.
- Bedroom 2.34 x 2.70 (7'8" x 8'10")
- Panelled radiator.
- Outside
- Front garden in paved paths, mature lawn. Rear garden with outdoor storage.
Travel Time From This Property

Important PlacesAdd your own important places to see how far they are from this property.
Agent Accreditations



