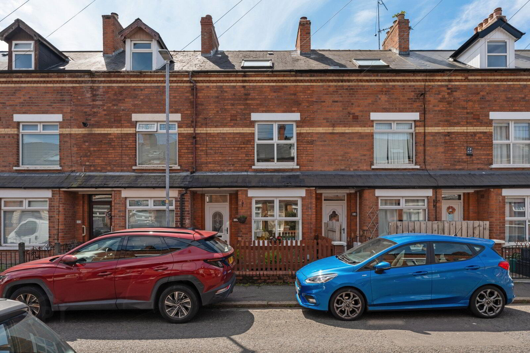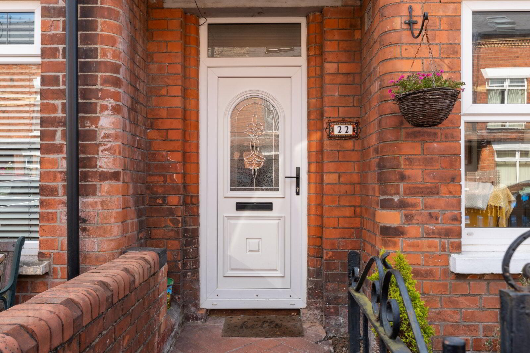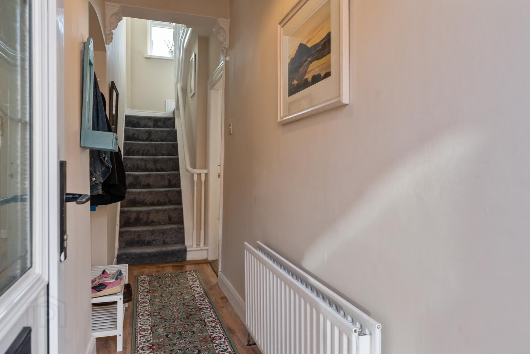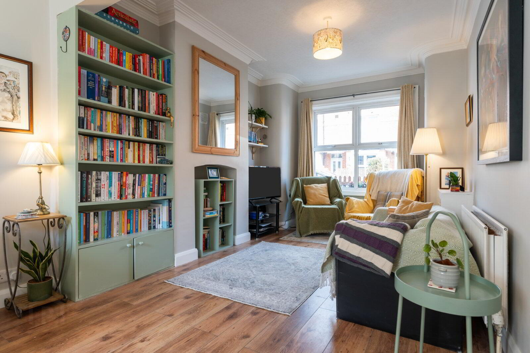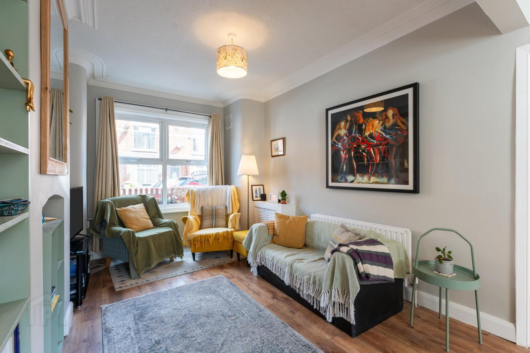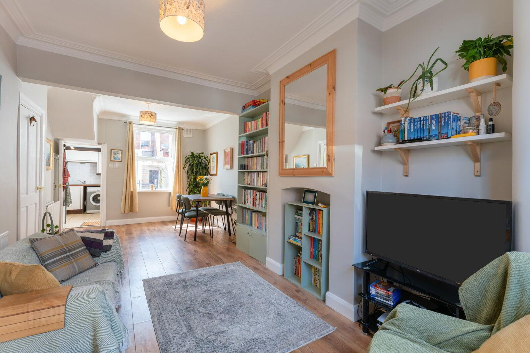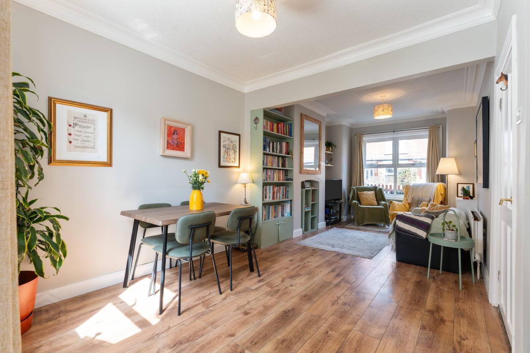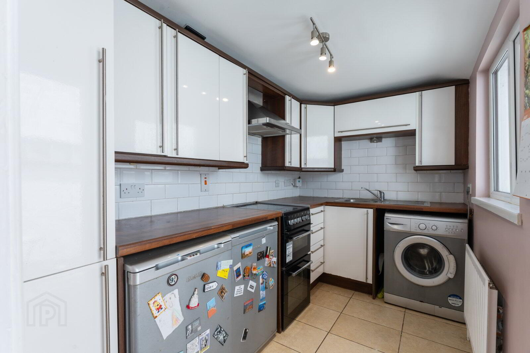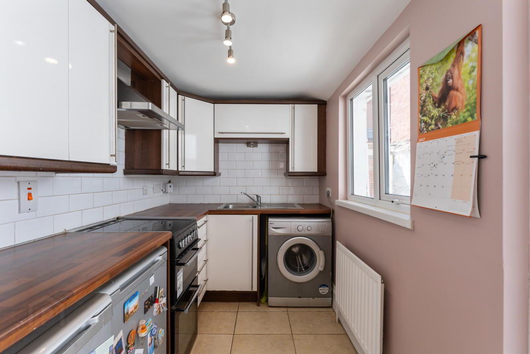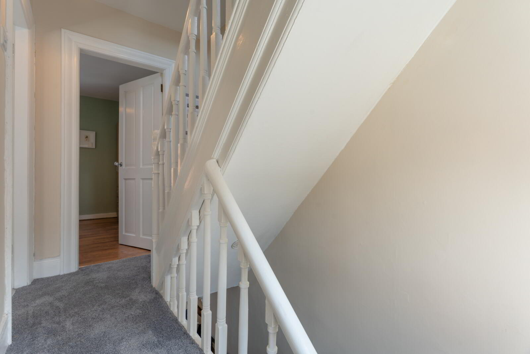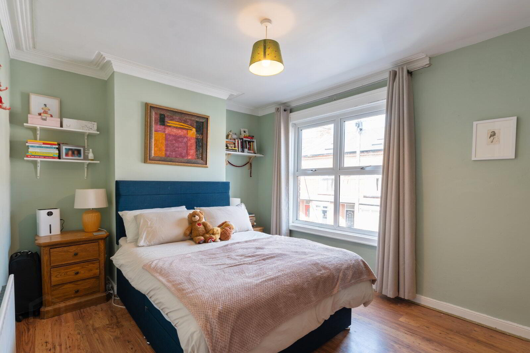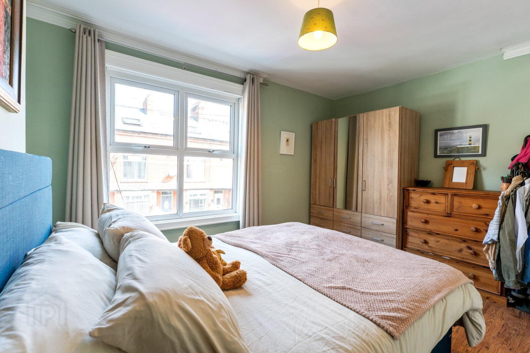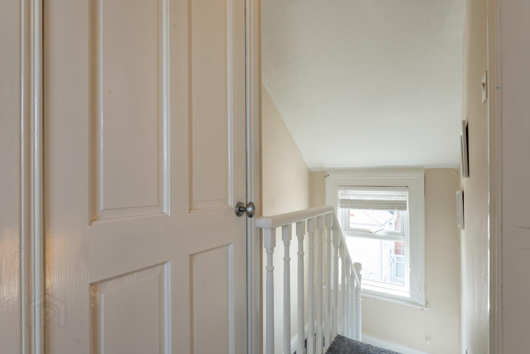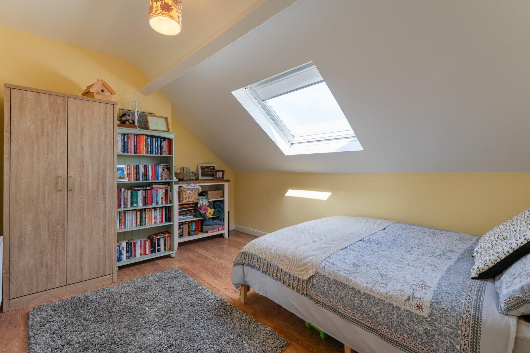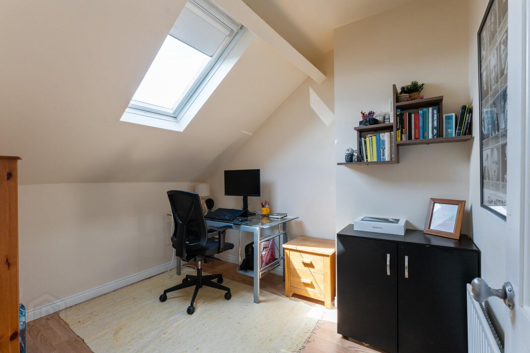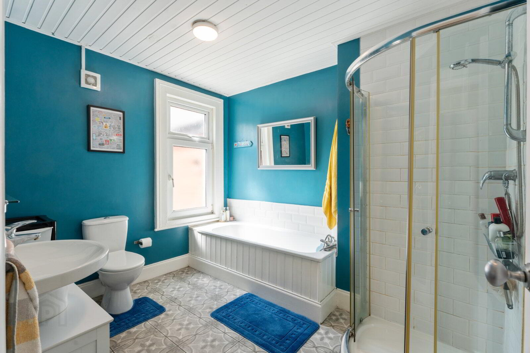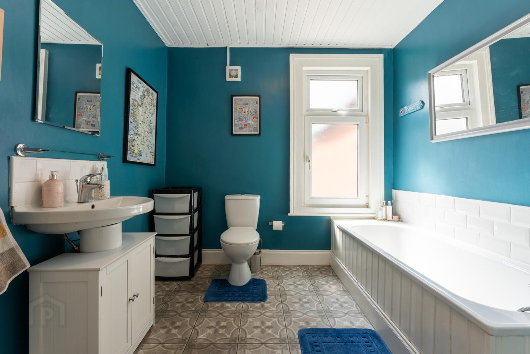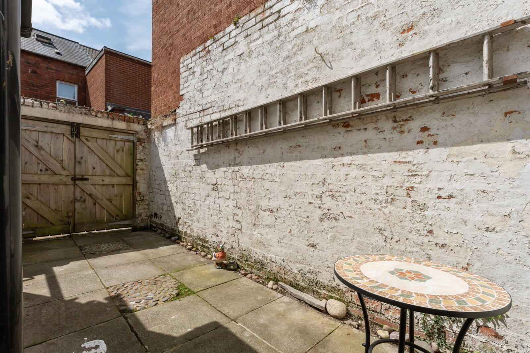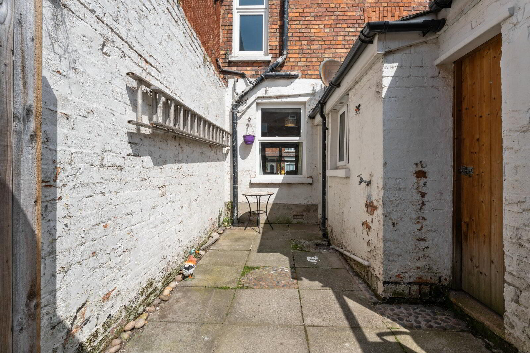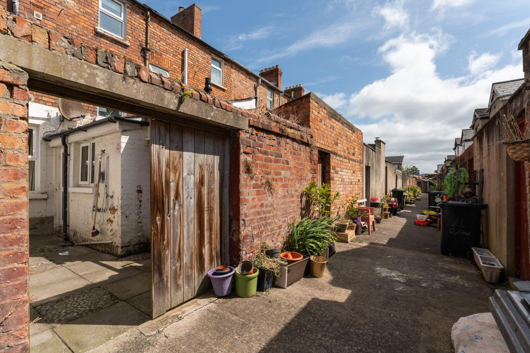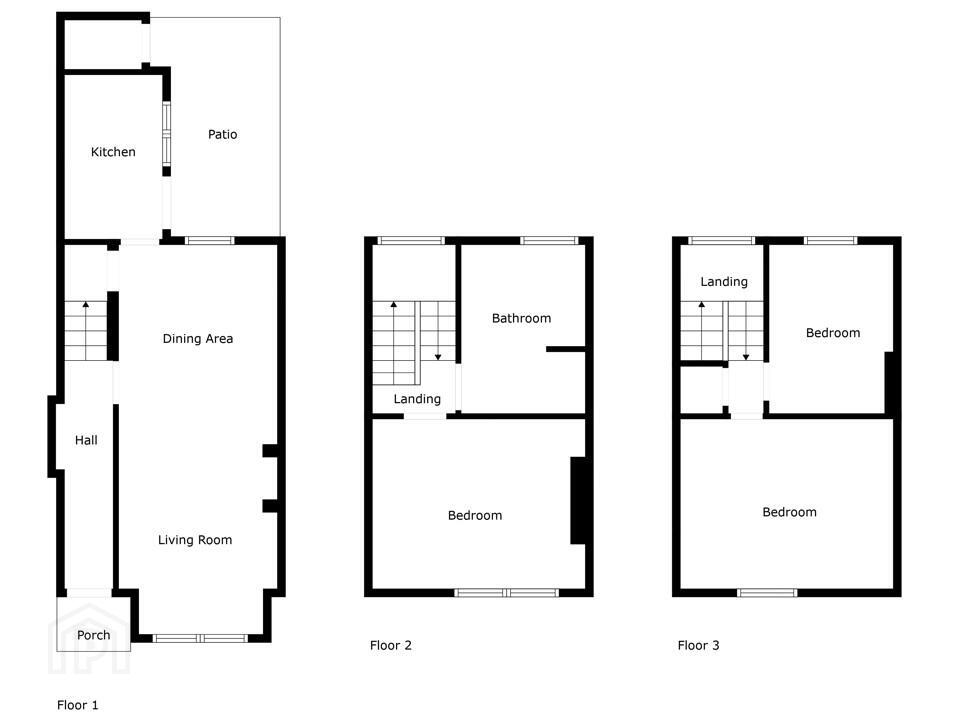For sale
Added 4 hours ago
22 Glendower Street, Belfast, BT6 8PD
Asking Price £149,950
Property Overview
Status
For Sale
Style
Terrace House
Bedrooms
3
Bathrooms
1
Receptions
1
Property Features
Tenure
Not Provided
Energy Rating
Broadband Speed
*³
Property Financials
Price
Asking Price £149,950
Stamp Duty
Rates
£935.32 pa*¹
Typical Mortgage
Additional Information
- Well Presented Terrace, Located On Glendower Street
- Bright & Spacious Accommodation Throughout
- Three-Bedroom Well Proportioned Bedrooms
- Spacious Open-Plan Living/Dining Area
- Well-Equipped Kitchen With Ample Storage & Workspace
- White Suite Family Bathroom
- Gas Fired Central Heating
- uPVC Double Glazing Throughout
- Generous Rear Courtyard, Enjoying Plenty Of Sunlight
- Enclosed Front Forecourt
- Close to local amenities, shops, and restaurants on Ormeau and Ravenhill roads
- Convenient transport links and easy access to Belfast city centre
- Ideal for first-time buyers, investors, or those looking to downsize
- Entrance
- uPVC front door, with glass inset, leading through to reception hall.
- Reception Hall
- Laminate wood effect flooring, open cloaks area.
- Living / Dining Area
- 7.1m x 3.12m (23'4" x 10'3")
Laminate wood effect flooring, cornice ceiling, outlook to front and rear, storage below stairs, access to kitchen. - Kitchen
- 3m x 1.88m (9'10" x 6'2")
Fantastic range of high and low level units, laminate work surfaces, stainless steel sink unit and drainer, one tub with mixer tap, space for fridge/freezer, space for oven/cooker, plumbed for washing machine, tiled flooring, partly tiled walls, access to rear courtyard. - Stairs / Landing - First Floor
- Bedroom 1
- 4.14m x 3.07m (13'7" x 10'1")
Laminate wood effect flooring, cornice ceiling, outlook to front. - Bathroom
- White suite comprising of low flush WC, pedestal wash hand basin with mixture tap, paneled bath, hot and cold tap, thermostatically controlled shower, tiled flooring, partly tiled walls, extractor fan.
- Stairs / Landing - Second Floor
- Bedroom 2
- 4.11m x 3.1m (13'6" x 10'2")
Velux window, laminate wood effect flooring. - Bedroom 3
- 2.46m x 2.51m (8'1" x 8'3")
laminate wood effect flooring, velux window. - Outside to Front
- Enclosed forcurt
- Rear Yard
- Enclosed courtyard, paved patio, boiler – installed 2025.
Travel Time From This Property

Important PlacesAdd your own important places to see how far they are from this property.
Agent Accreditations





