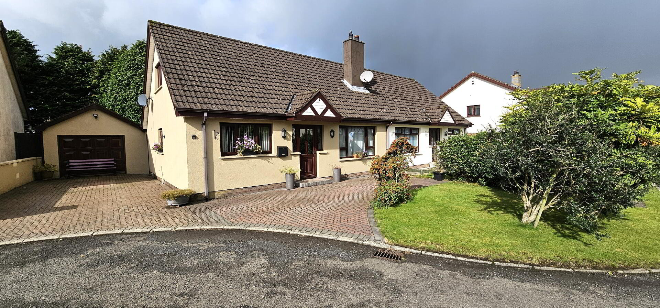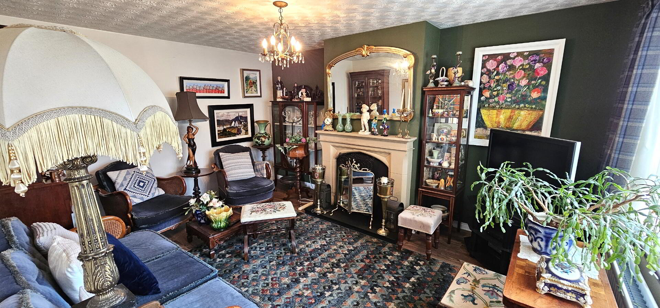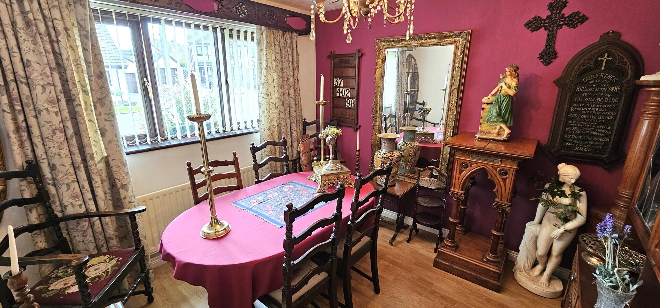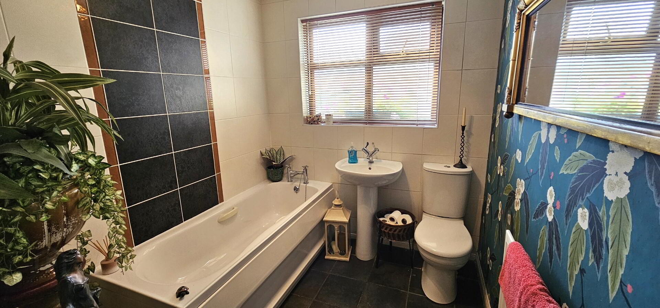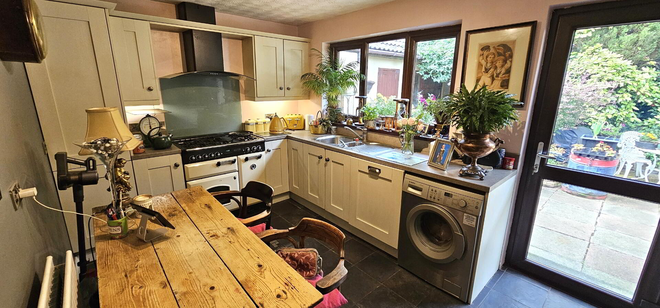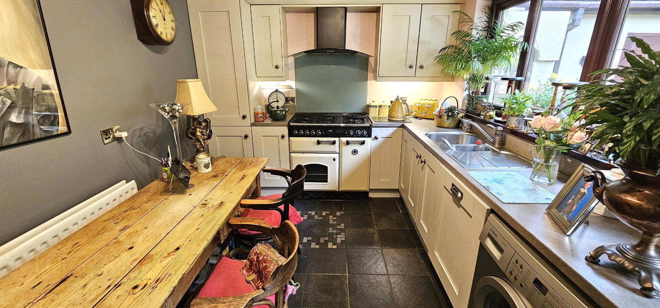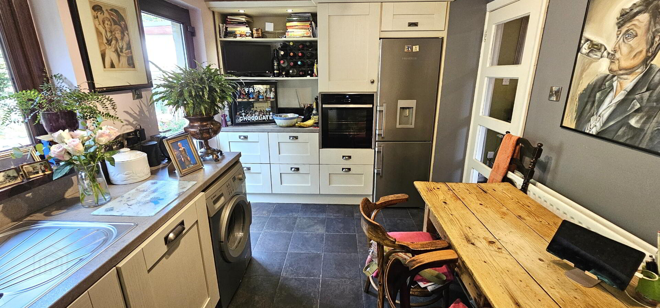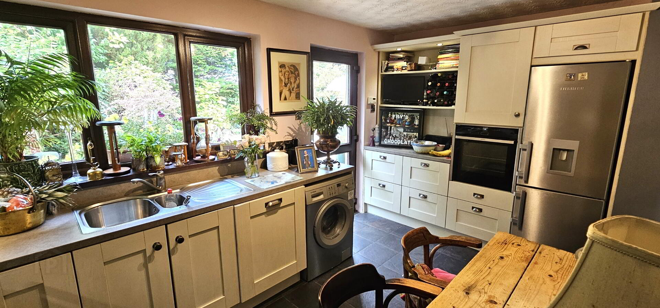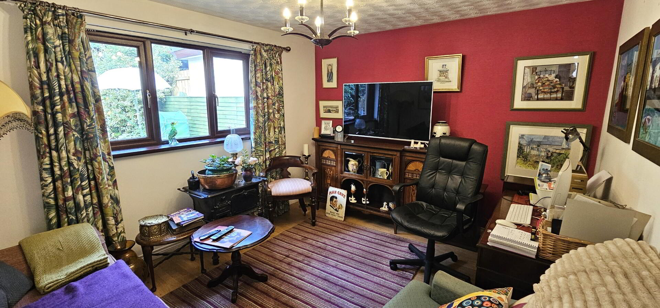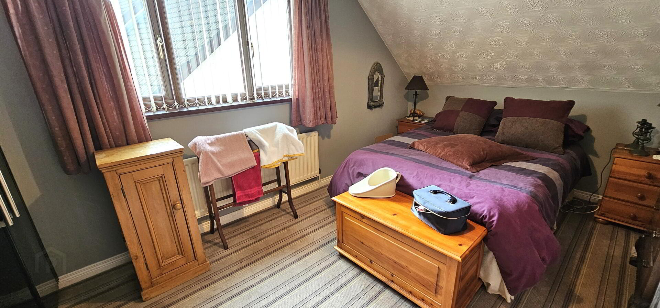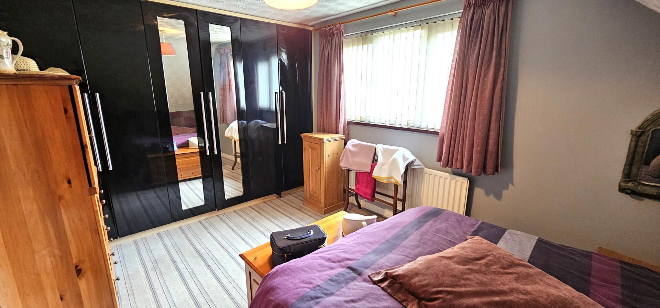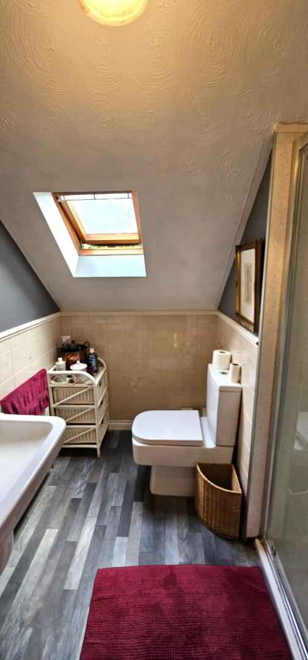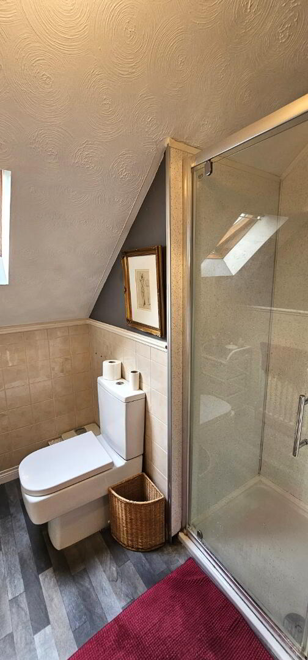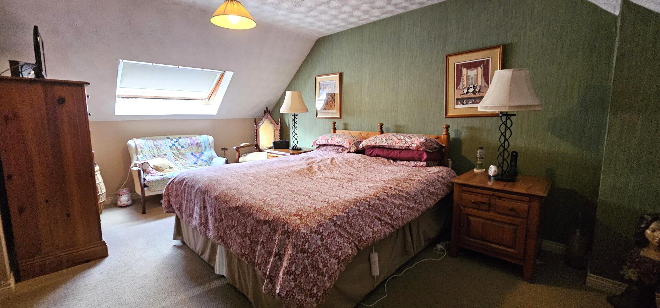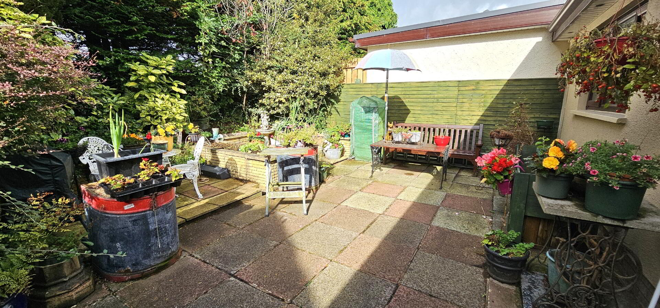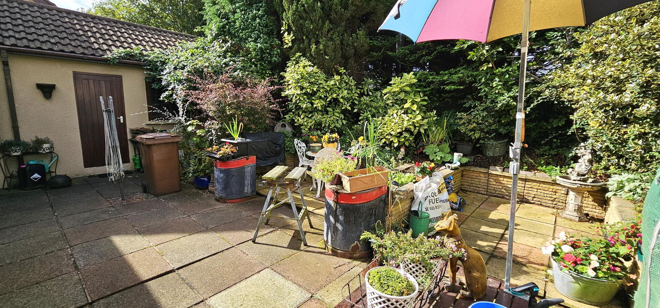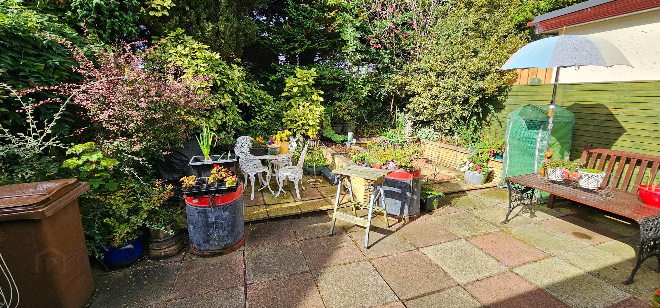21 Millview Gardens, Ballyclare, BT39 9YA
Offers Over £189,950
Property Overview
Status
For Sale
Style
Semi-detached Chalet Bungalow
Bedrooms
3
Bathrooms
2
Receptions
2
Property Features
Tenure
Not Provided
Energy Rating
Heating
Oil
Broadband Speed
*³
Property Financials
Price
Offers Over £189,950
Stamp Duty
Rates
£1,102.97 pa*¹
Typical Mortgage
Abbey Real Estate are delighted to market this immaculate semi-detached chalet bungalow located in the Millview Development, Mill Road Ballyclare. The property is nested on a private, south facing site, and within close proximity to Ballyclare Town Centre and all amenities including shops, cafes, Leisure centre, Ballyclare Health Centre, parks, schools and local transport networks. Ideal for first time buyers or someone looking to downsize. Internally the property comprises an entrance hall, lounge with open fire, dining room, modern fully fitted kitchen, downstairs family bathroom, separate 1st floor shower room and three bedrooms ( 1 downstairs). Externally the property benefits from a front garden laid in lawn, low maintenance south facing rear garden, private driveway and detached garage.
ACCOMMODATION
GROUND FLOOR
ENTRANCE HALL - UPVC double glazed front door. Ceramic tiled floor. Single radiator. Built in storage cupboard Stairs to first floor.
LOUNGE - 15'5" x 11'8" (4.70m x 3.56m). Laminate wooden floor. Attractive feature fireplace with composite surround on slate tiled hearth. Double radiator. Upvc double glazed window.
DINING ROOM - (10'3" x 9'9") 3.12m x 2.97m. Laminate wooden floor. Single radiator. Upvc double glazed window.
BATHROOM - Modern three piece suite comprising of panelled bath, pedestal wash hand basin and push button w.c. Ceramic tiled floor. Part tiled walls. Single radiator. Upvc double glazed window.
DOWNSTAIRS BEDROOM 1 - 12'8" x 10'9". (3.86m x 3.28m). Laminate wooden floor. Double radiator. Upvc double glazed window.
KITCHEN WITH INFORMAL DINING AREA - 14'7" x 8'11". (4.45m x 2.72m). Modern fitted shaker style kitchen with high and low level storage units and contrasting melamine work surfaces. Integrated appliances to include range style 'Rangemaster' oven with 5 ring gas hob, separate built in oven and dishwasher. Access for fridge freezer and plumbed for washing machine. Single drainer stainless steel one unit with drainer bay. Ceramic tiled floor. Double glazed window. UPVC double glazed back door leading to rear.
FIRST FLOOR
LANDING
Access to roof space. Built in storage cupboard.
BEDROOM 1 - 17'10" x 11'10". (5.44m x 3.61m). Single radiator. Velux window.
BEDROOM 2 - 13'1" x 9'8". (3.99m x 2.95m). Built in wall to wall integrated wardrobes in mirrored doors. Single radiator. Upvc double glazed window.
SHOWER ROOM - Modern fitted three piece suite comprising off shower cubicle with electric shower, floating sink and push button w.c. Part tiled walls and fully panelled PVC walls around shower. Wooden floor effect vinyl floor covering. Single radiator Velux window.
EXTERNAL
Front garden finished in lawn with mature trees and shrubs. Front driveway finished in brick pavior. Private, enclosed south facing garden finished in paving with A host of raised flower beds. Outside tap. Outside water tap.
DETACHED GARAGE - 21'2" x 11'0". (6.45m x 3.35m). At widest points. Up and over door. Oil fired boiler. Electric supply and light.
Travel Time From This Property

Important PlacesAdd your own important places to see how far they are from this property.
Agent Accreditations



