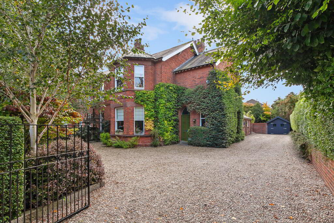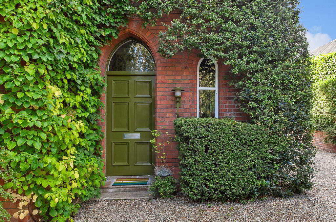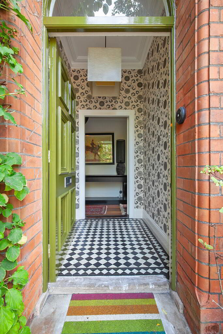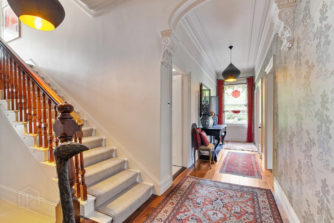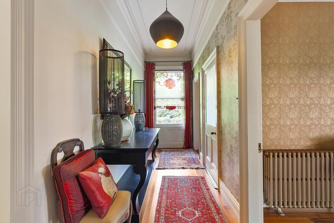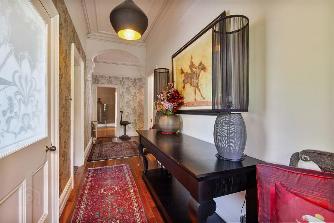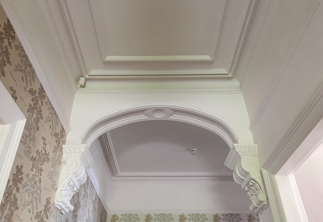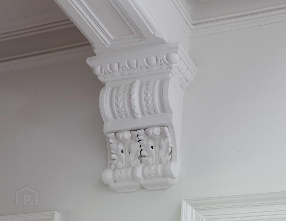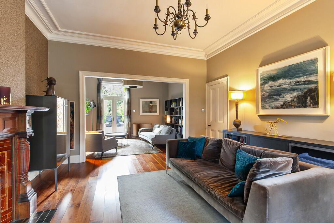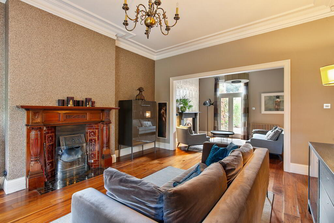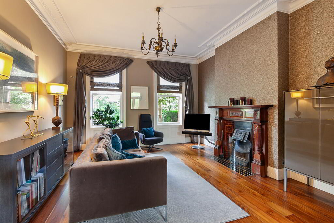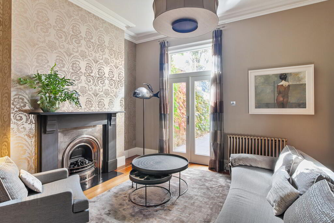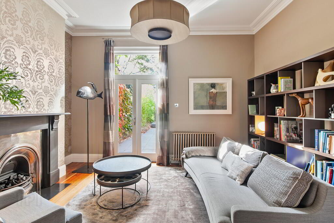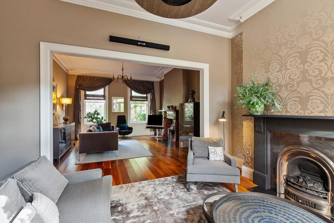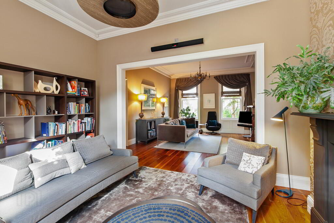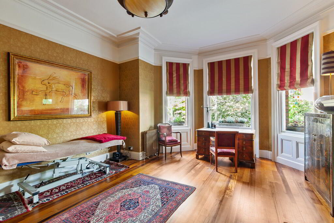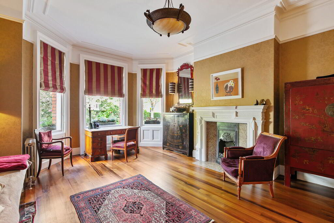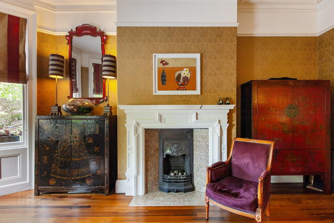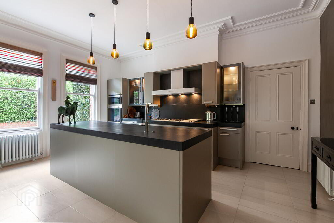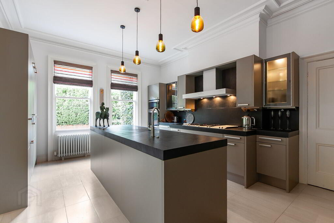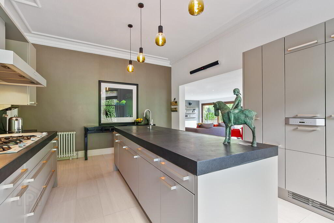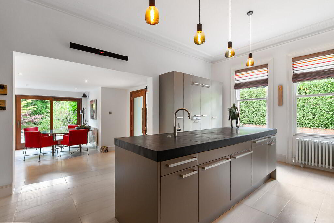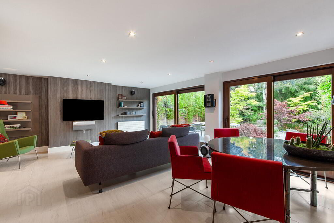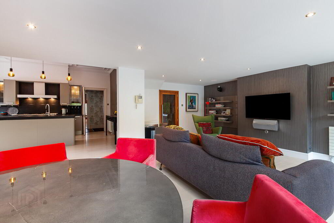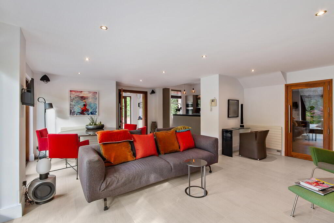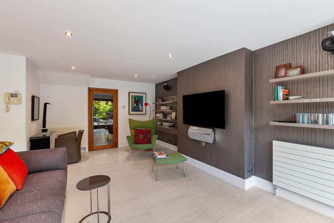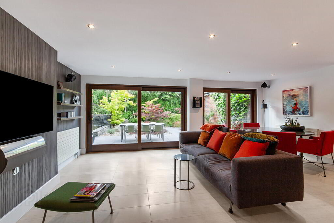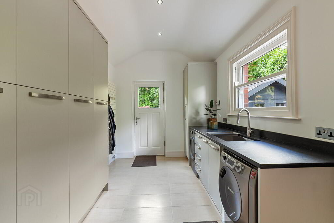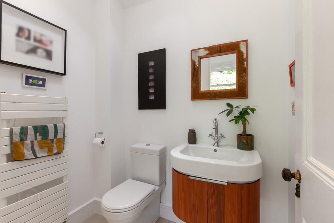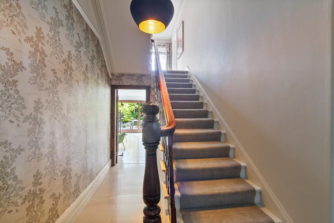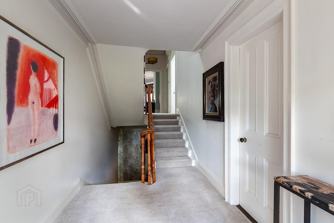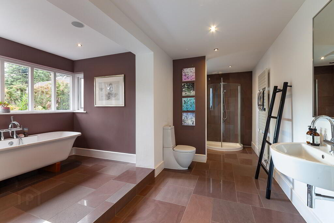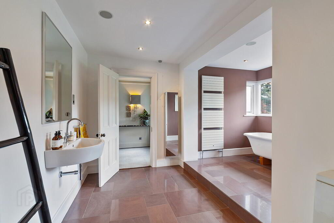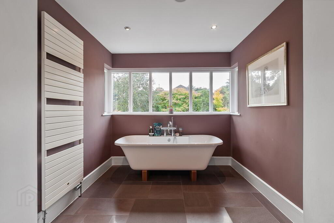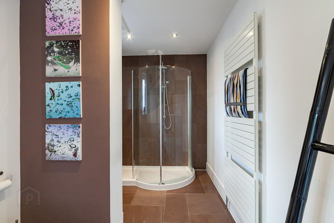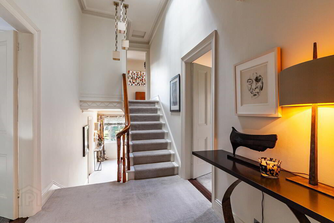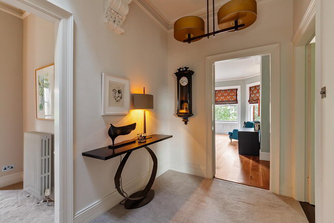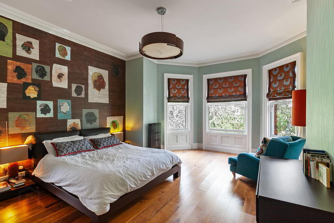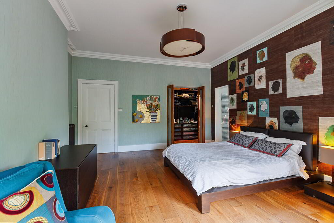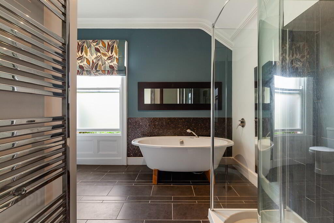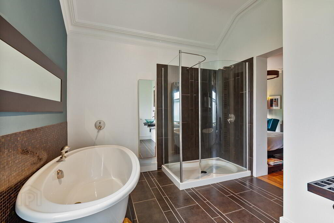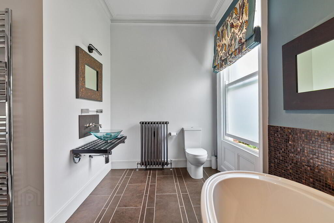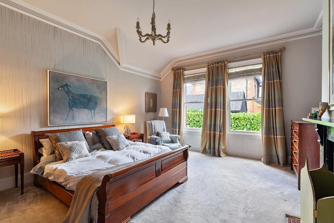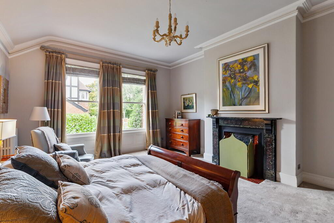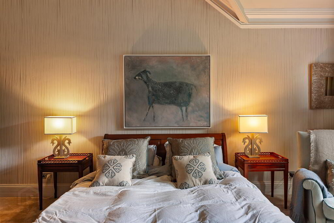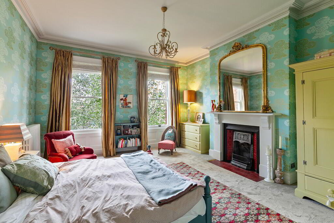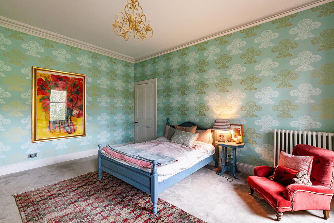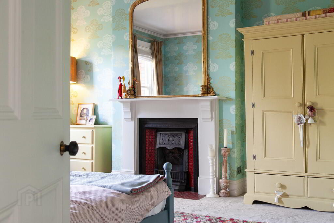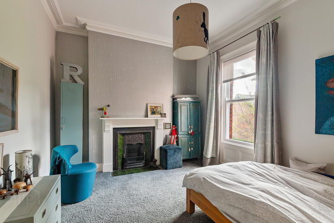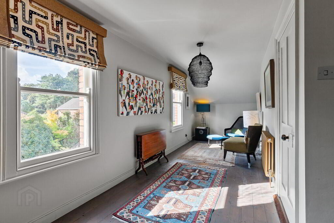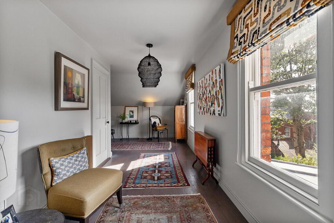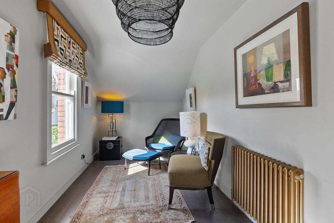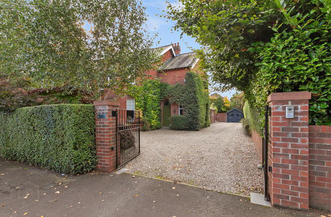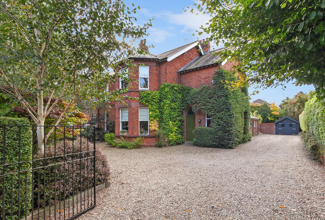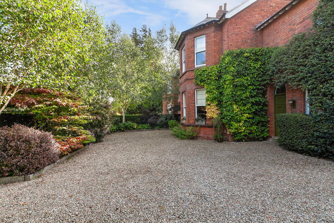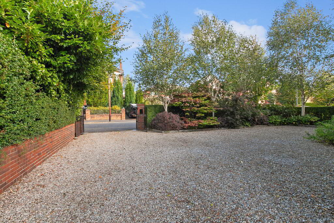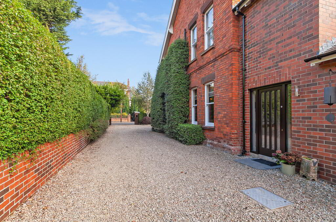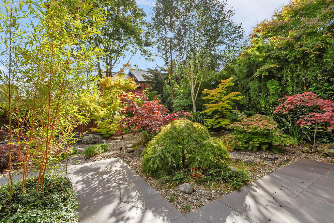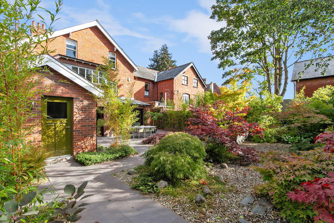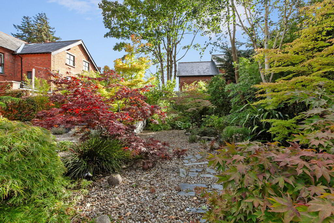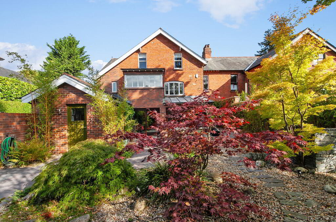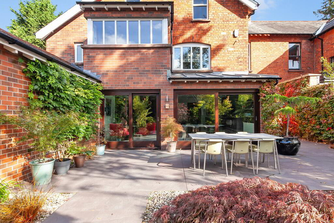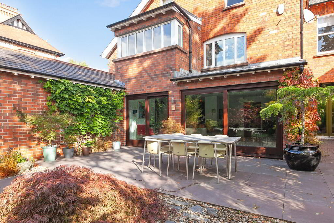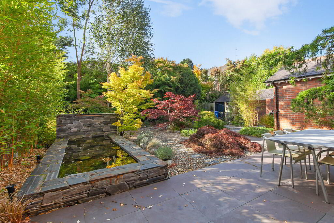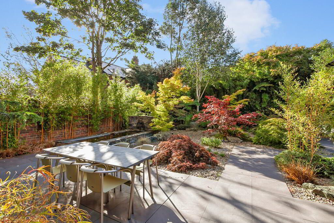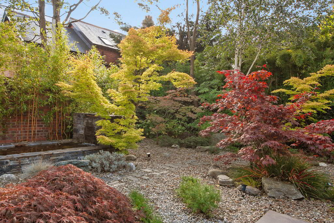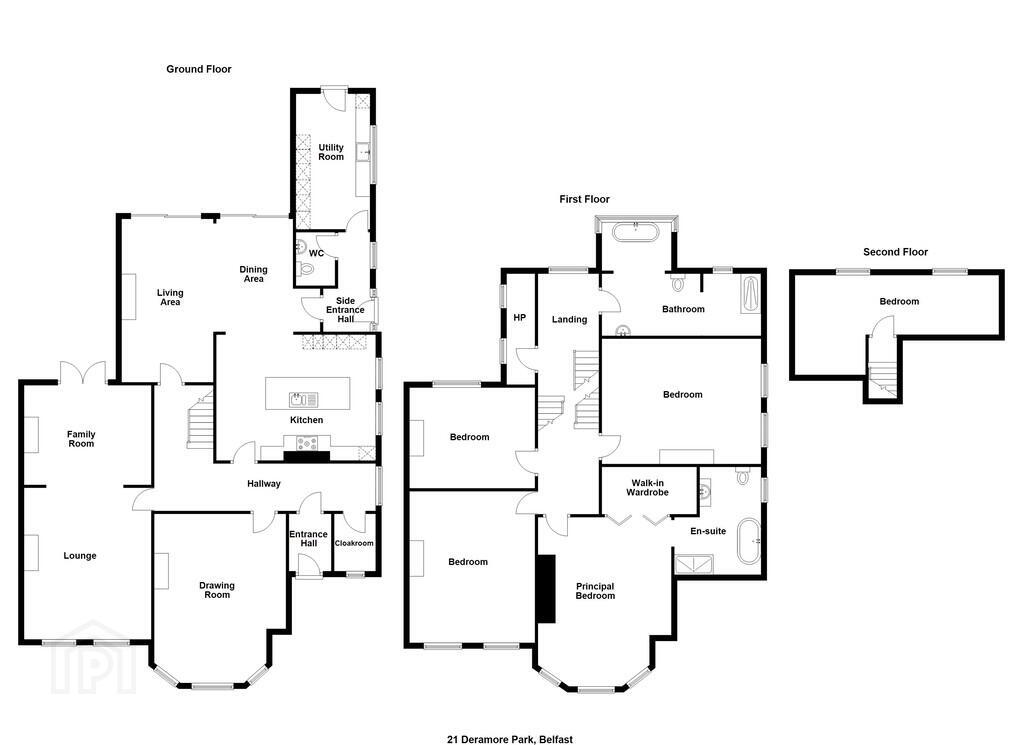For sale
Added 5 hours ago
21 Deramore Park, Belfast, BT9 5JW
Offers Around £1,150,000
Property Overview
Status
For Sale
Style
Semi-detached House
Bedrooms
5
Bathrooms
2
Receptions
4
Property Features
Tenure
Not Provided
Energy Rating
Broadband Speed
*³
Property Financials
Price
Offers Around £1,150,000
Stamp Duty
Rates
£3,837.20 pa*¹
Typical Mortgage
Additional Information
- Imposing Red Brick Family Home in One of Belfast's Most Sought After Tree Lined Parks
- Unparalleled Level Of Specification And Attention To Detail
- Many Fine Original Features Including Magnificent Cornicing and Fireplaces
- Spacious Drawing Room Open Plan To Dining Room
- Generous Lounge
- Five Well Proportioned Bedrooms (Principal Ensuite)
- Magnificent Kitchen With Gaggenau Appliances Open Plan to Living & Dining Areas/Separate Utility
- Family Bathroom | Ground Floor WC | Cloakroom
- Enclosed Private Landscaped Gardens | Gated Gravel Driveway
- Convenient to Amenities Including Shops, Public Transport and Leading Schools
Beyond its enviable location, this striking red brick family home provides beautifully proportioned accommodation that seamlessly combines timeless period charm with the very highest standard of modern finishes. Many original features have been carefully preserved, most notably the ornate fireplaces and intricate cornicing, which together imbue the property with a sense of elegance and character that is rarely found.
The impressive reception hall creates an immediate sense of grandeur upon entering, leading through to an array of generous living spaces. These include a welcoming lounge, an elegant drawing room that flows effortlessly into the dining area, and a truly magnificent Siematic kitchen fitted with state-of-the-art integrated Gaggenau appliances. The kitchen is open plan to a spacious dining and family area, providing the perfect hub for both everyday living and entertaining. A well-equipped utility room and a stylish ground floor WC complete the accommodation on this level.
Arranged across the first and second floors are five substantial bedrooms, including a luxurious principal suite with ensuite facilities. The remaining bedrooms are equally impressive in scale and versatility, while the large family bathroom has been designed with comfort and functionality in mind, offering a calm retreat for the household.
Externally, the property continues to impress. To the rear lies a beautifully landscaped private garden, enclosed for seclusion and designed with a serene oriental-inspired theme. This tranquil outdoor space features a contemporary water feature and provides an ideal setting for relaxation or entertaining guests. To the front, a generous gravel driveway offers excellent off-street parking and leads to a detached garage, ensuring practicality is well catered for.
Opportunities to acquire homes of this calibre in the Malone area are exceedingly rare. With its exceptional location, exquisite accommodation, and meticulous specification, this outstanding property represents a unique chance to secure a truly special family home. Early viewing is strongly recommended to avoid disappointment.
Hardwood entrance door with glazed fan light, leading to entrance porch.
ENTRANCE PORCH Original tiled floor, cornice ceiling, hardwood door leading to reception hall.
RECEPTION HALL Hardwood flooring, cornice ceiling, picture rail, corbels, stairs to first floor.
BUTLERS PANTRY / CLOAKROOM 6' 7" x 4' 7" (2.02m x 1.42m) Hardwood parquet flooring, timber panelled walls, built in storage and shelving.
LOUNGE 19' 0" x 15' 1" (5.80m x 4.61m) (@ widest points) Solid hardwood flooring, cornice ceiling, picture rail, fireplace with timber surround, tiled inset and hearth, cast iron gas fire.
DRAWING ROOM 18' 1" x 14' 6" (5.52m x 4.44m) Cornice ceiling, solid hardwood flooring, fireplace with carved timber surround, tiled inset and hearth, cast iron fireplace.
OPEN PLAN TO DINING ROOM / FAMILY ROOM 14' 6" x 11' 6" (4.44m x 3.51m) Solid hardwood flooring, cornice ceiling, French doors leading to rear garden, fireplace with stone surround, granite hearth, gas fire.
KITCHEN 18' 8" x 14' 4" (5.70m x 4.39m) Siematic fitted kitchen with range of high and low units, slate work surfaces and splash back, integrated Gaggenau appliances, including five ring gas hob with electric barbeque grill, integrated fridge and freezer, integrated microwave, integrated oven, integrated dishwasher, natural limestone tiled floors, integrated single drainer stainless steel sink unit with mixer taps, hidden kitchen plug sockets, stainless steel extractor canopy, cornice ceiling, concealed under lighting.
OPEN PLAN TO LIVING / DINING AREA 23' 5" x 19' 0" (7.14m x 5.81m) Tiled floor, sliding doors to rear garden, recessed low voltage spotlights.
REAR HALL Glazed side door, tiled floor.
WC Low flush WC, vanity wash hand basin, Velux skylight, towel radiator, tiled floor, recessed low voltage spotlights.
UTILITY ROOM 16' 0" x 8' 3" (4.89m x 2.52m) Range of fitted high and low level units, granite work surfaces, stainless steel sink unit with mixer taps, plumbed for washing machine, feature radiator, tiled floor, Viessman gas fired boiler.
FIRST FLOOR LANDING Cornice ceiling, corbels, roof light.
BATHROOM Matching suite comprising of a free standing bath with hand shower, low flush WC, enclosed shower cubicle, wall mounted wash hand basin, tiled floor, part tiled walls, recessed low voltage spotlights, feature radiator, airing cupboard, built in shelving, hot water cylinder.
BEDROOM 14' 6" x 11' 6" (4.43m x 3.51m) Fireplace with timber surround, tiled inset, cast iron fireplace, cornice ceiling.
BEDROOM 17' 3" x 14' 6" (5.28m x 4.43m) Fireplace with timber surround, tiled inset, cast iron fireplace, cornice ceiling.
BEDROOM 19' 4" x 14' 5" (5.90m x 4.4m) Fireplace with marble surround, tiled inset, cast iron fireplace, cornice ceiling
PRINCIPAL BEDROOM 19' 3" x 15' 2" (5.87m x 4.63m) Hardwood flooring, cornice ceiling, walk in wardrobe with built in shelving, drawer units and hanging rails.
ENSUITE BATHROOM Free standing bath with hand shower, low flush WC, walk in shower cubicle, feature glass wall mounted wash hand basin, tiled floor, part tiled wall, recessed low voltage spotlights.
SECOND FLOOR LANDING Access to roof space.
BEDROOM 23' 5" x 11' 4" (7.16m x 3.46m) (@ widest points) Sanded and varnished floorboards.
DETACHED TIMBER GARAGE 18' 11" x 10' 1" (5.77m x 3.08m) Light and power.
OUTSIDE Ornate landscaped oriental garden with water feature, mature planted trees, shrubs and flowers. Gravel driveway with automated entrance gates.
Travel Time From This Property

Important PlacesAdd your own important places to see how far they are from this property.
Agent Accreditations



