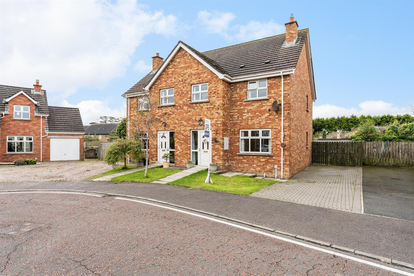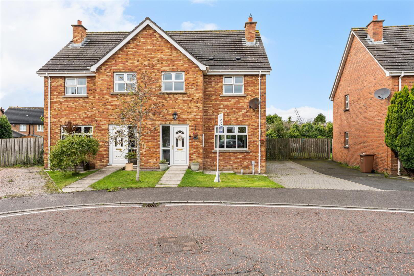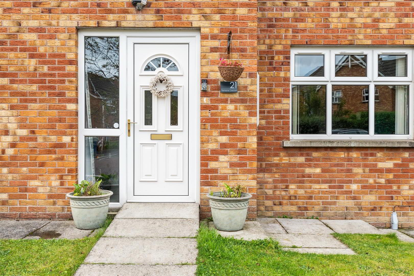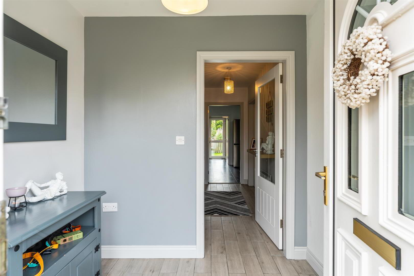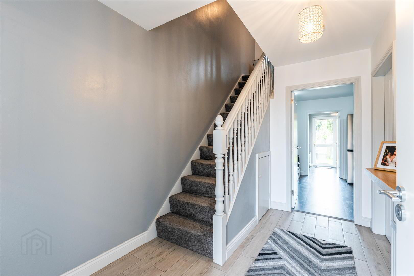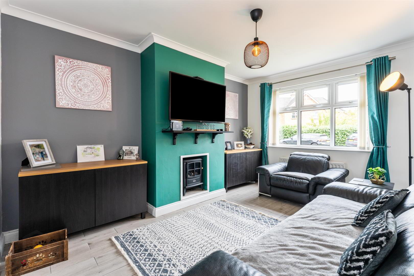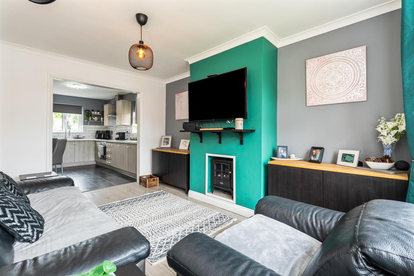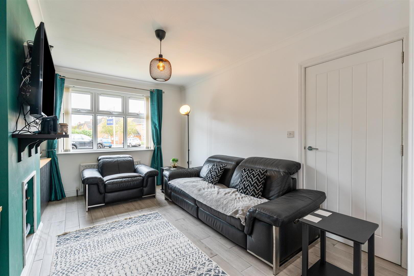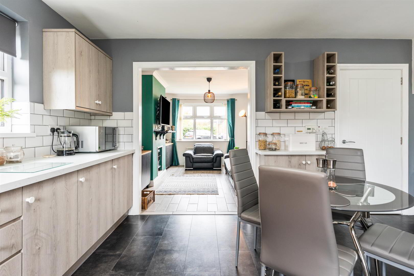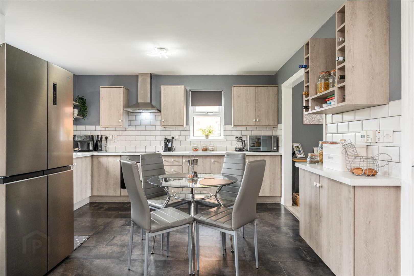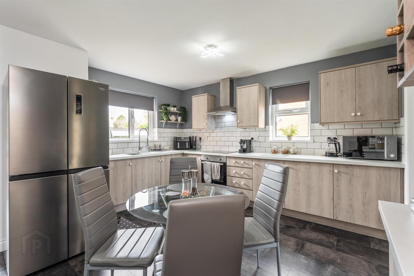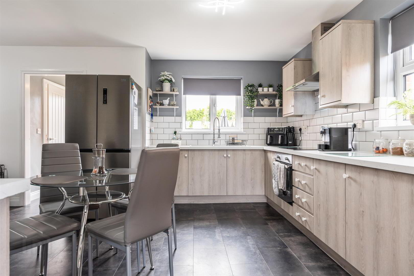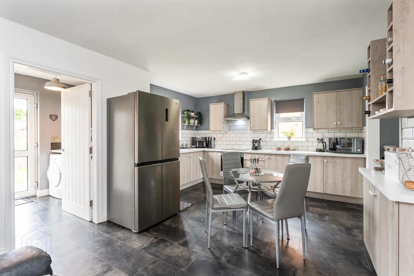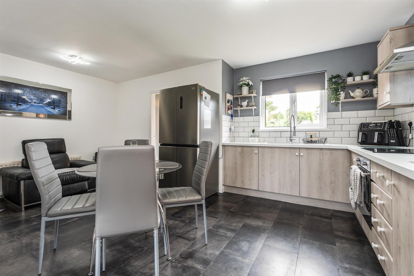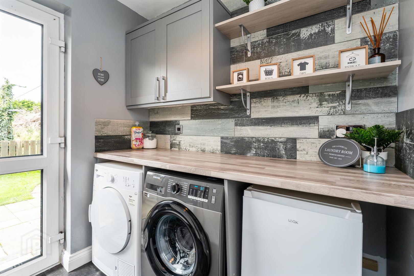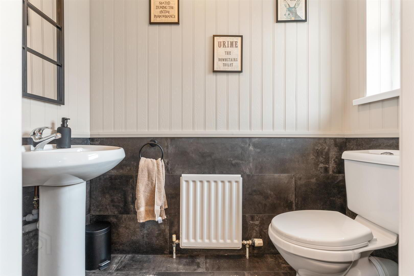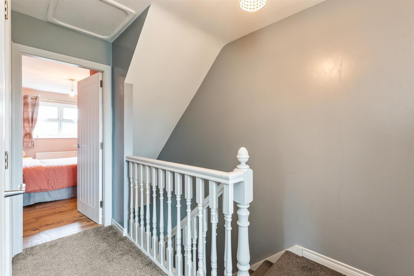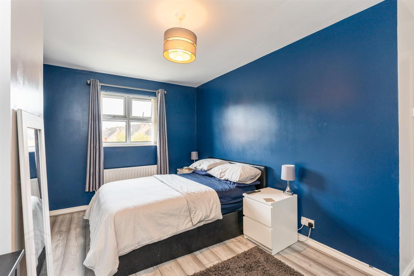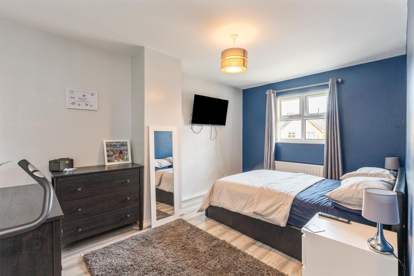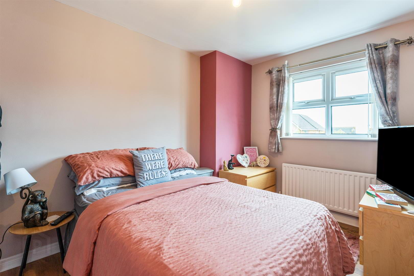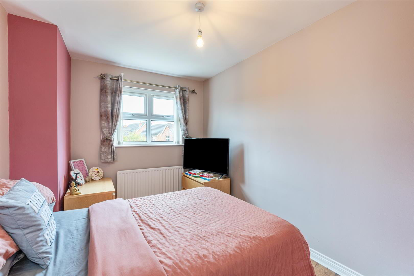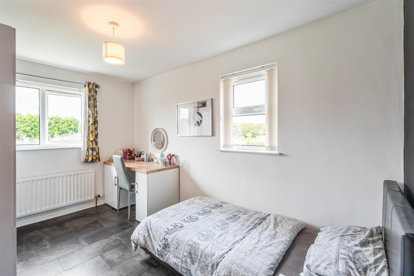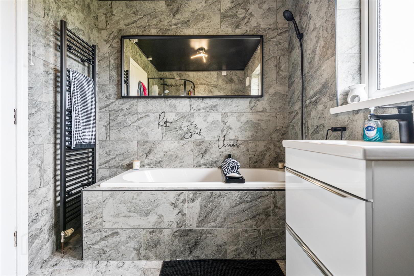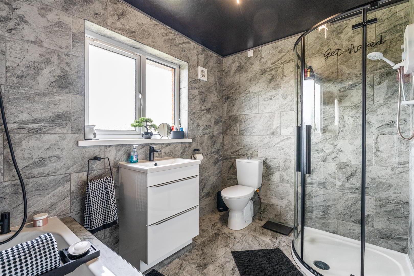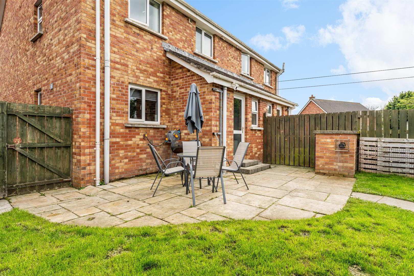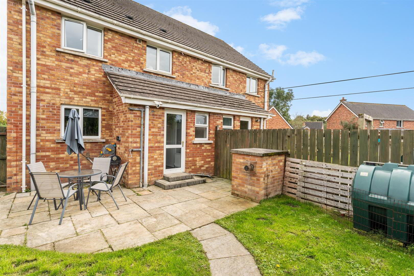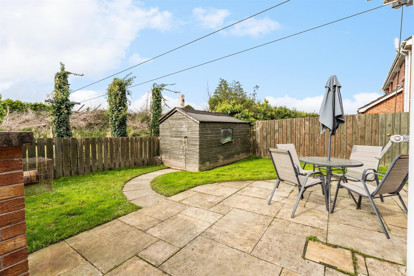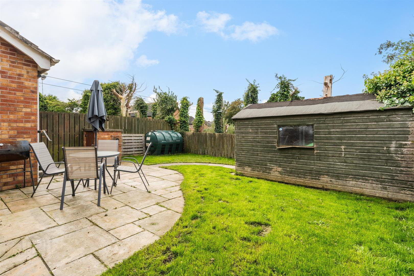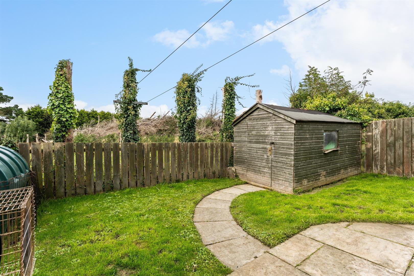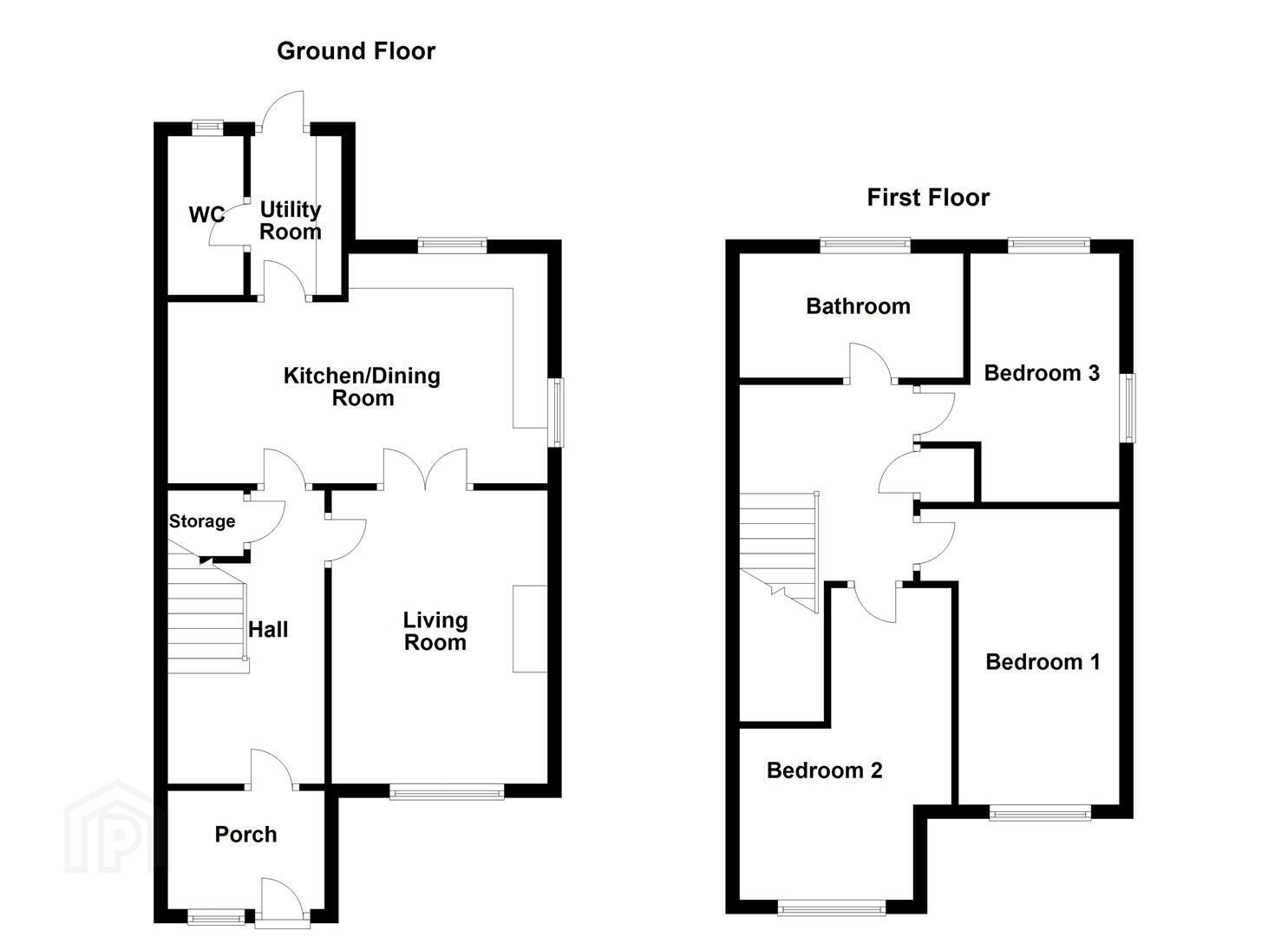For sale
Added 6 hours ago
21 Demesne Crescent, Ballywalter, BT22 2UE
Offers Over £179,950
Property Overview
Status
For Sale
Style
Semi-detached House
Bedrooms
3
Bathrooms
1
Receptions
1
Property Features
Tenure
Freehold
Energy Rating
Broadband Speed
*³
Property Financials
Price
Offers Over £179,950
Stamp Duty
Rates
£953.80 pa*¹
Typical Mortgage
Additional Information
- Semi-Detached Property, Located in a Sought-After Development, Easily Accessible To Amenities, The Seafront And Main Arterial Routes
- Fitted Kitchen With Space For Dining and Separate Utility Room Plumbed For Appliances
- Spacious Living Room With Feature Fireplace and Inset Electric Stove
- Three Double Bedrooms
- Modern Family Bathroom Comprising Of White Suite And Downstairs W/C
- Oil Fired Central Heating and Double Glazed Windows
- Brick Paved Driveway With Space For Multiple Vehicles And Fully Enclosed Rear Garden
- Attracts A Wide Variety Of Potential Clients From Investors To First Time Buyers To Downsizers Alike
The property offers a spacious living room leading through to a modern open plan kitchen/dining area with fitted kitchen with integrated appliances, complemented by a utility room and a convenient downstairs w/c.
The property has a family bathroom and three generously sized bedrooms.
Externally, the property offers a brick paved driveway providing off-street parking for multiple vehicles, and to the rear of the property there is a fully enclosed garden with an area in patio.
Early viewing recommended.
- Accommodation Comprises
- Porch
- Wood effect tiled floor.
- Hall
- Storage under the stairs. Wood effect tiled floor.
- Living Room 4.26 x 3.12 (13'11" x 10'2")
- Wood effect tiled floor. Feature fireplace with inset electric stove.
- Kitchen / Dining Area 5.46 x 3.35 (17'10" x 10'11")
- Fitted Kitchen with range of high and low level units, laminated work surfaces, 1 1/4 inset wash hand basin with mixer tap and drainer, integrated oven, four ring electric hob, stainless steel extractor hood, space for fridge freezer, engineered stone flooring, partly tiled walls and space for dining.
- Utility Room 2.04 x 1.75 (6'8" x 5'8")
- Range of high and low level units, laminate work surfaces, plumbed for washing machine, space for tumble dryer, laminated work surfaces, back door to enclosed rear garden, partly tiled walls and engineered stone flooring.
- W/C
- White suite comprising low flush w/c, pedestal wash hand basin with mixer tap, engineered stone flooring, partly tiled and part wood panelled walls.
- First Floor
- Landing
- Hot press with storage.
- Bedroom 1 4.26 x 2.81 (13'11" x 9'2")
- Double bedroom, wood laminate flooring.
- Bedroom 2 4.13 x 2.60 (13'6" x 8'6")
- Double bedroom, Wood laminate flooring.
- Bedroom 3 3.97 x 2.56 (13'0" x 8'4")
- Double bedroom, laminate flooring.
- Bathroom
- White suite comprising, tiled bath with mixer tap and shower attachment, corner shower enclosure, wall mounted overhead shower, sliding doors, vanity unit with mixer tap and storage, low flush w/c, heated towel rail, extractor fan, tiled floor, tiled walls.
- Outside
- Rear: Fully enclosed, area in lawn, area in patio, space for shed, outside tap and light, oil fired boiler, oil tank, side gate for bin access.
Front: Paved walkway to the front door, area in lawn, brick paviour driveway with space for multiple vehicles.
Travel Time From This Property

Important PlacesAdd your own important places to see how far they are from this property.
Agent Accreditations



