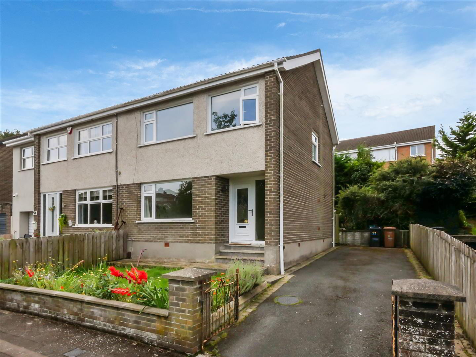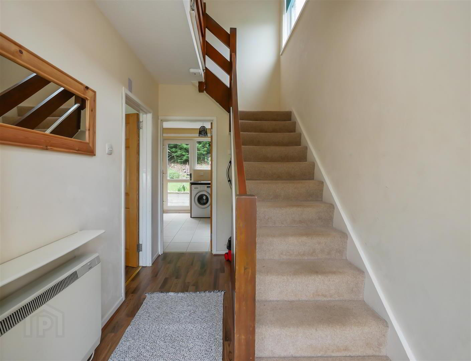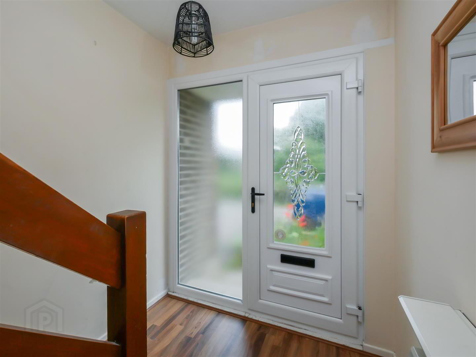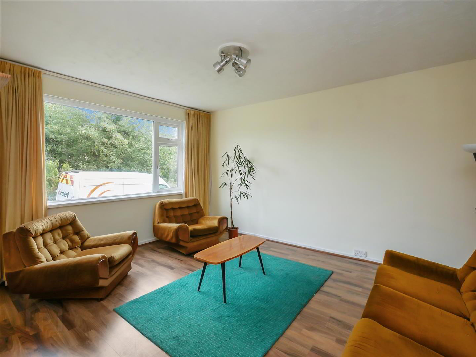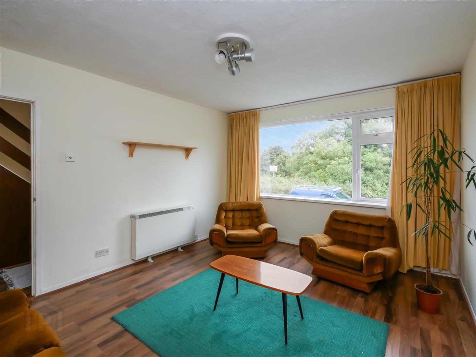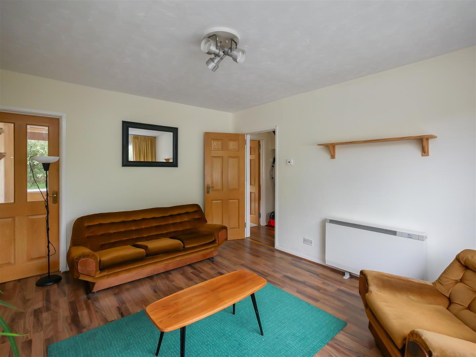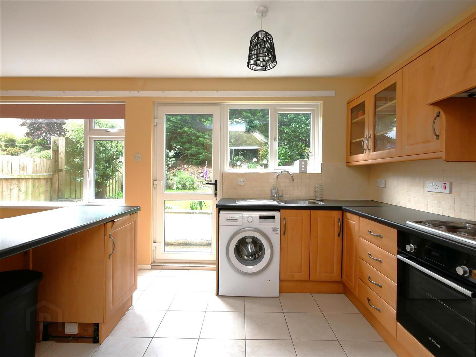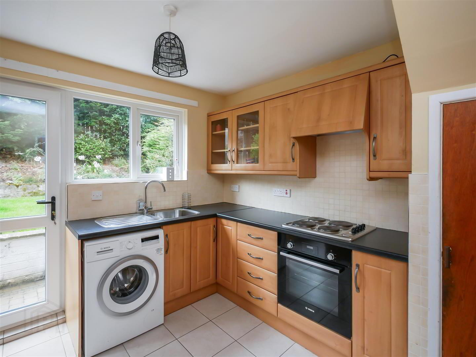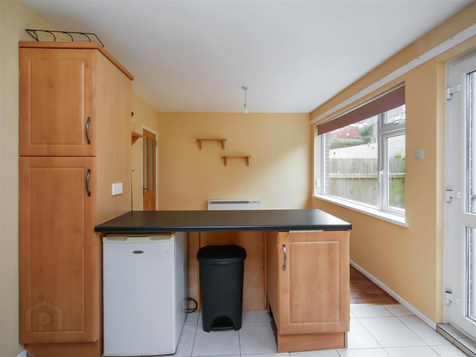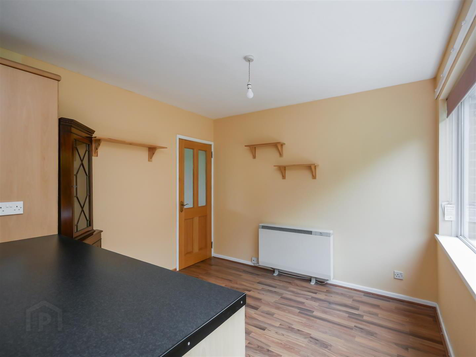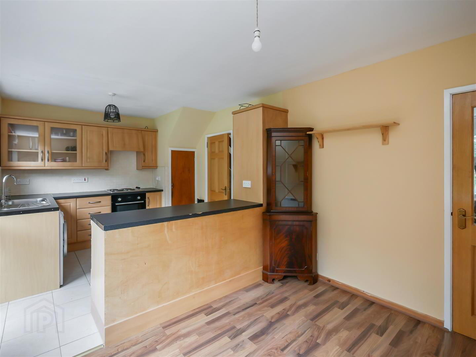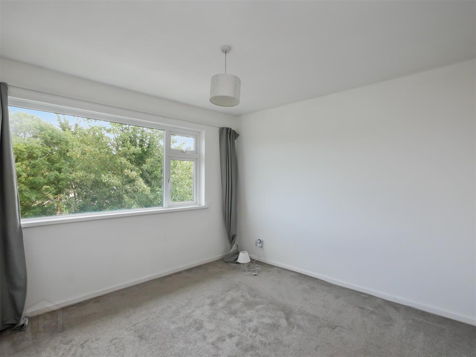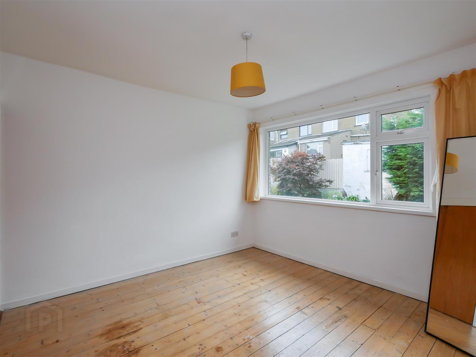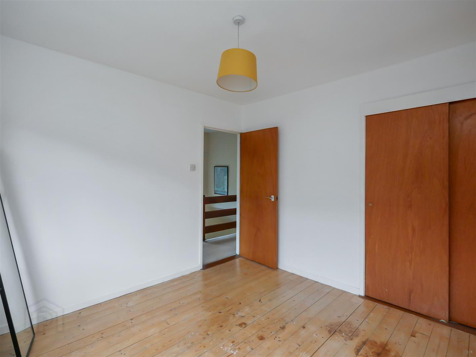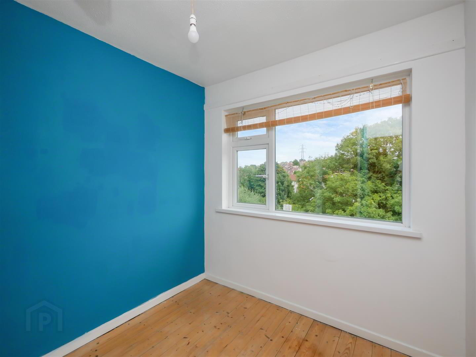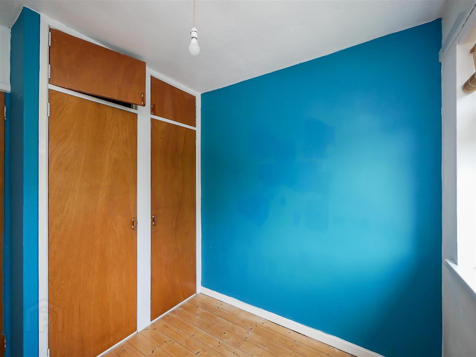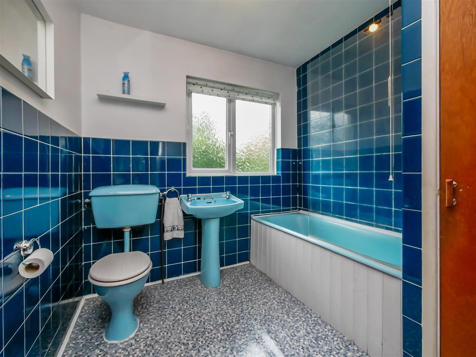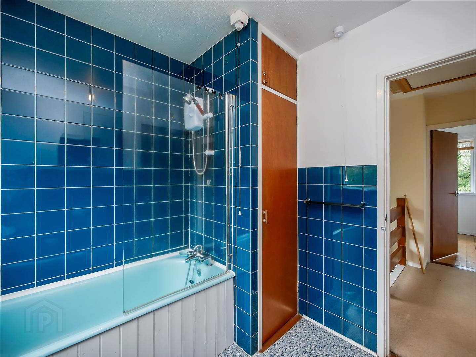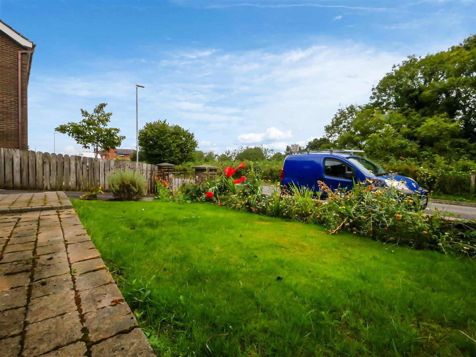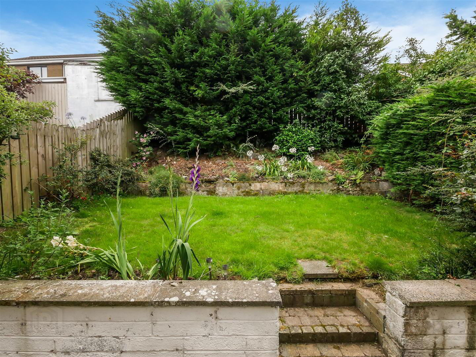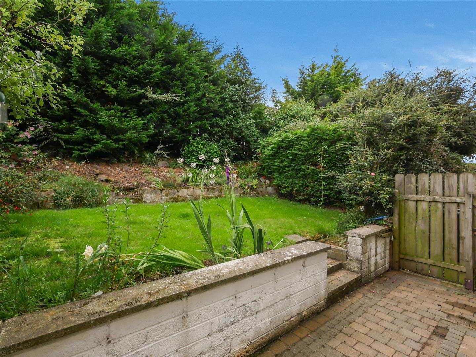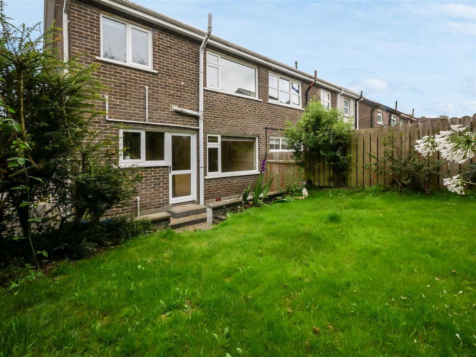For sale
Added 11 hours ago
21 Burnside Park, Saintfield Road, Belfast, BT8 6HU
Asking Price £194,950
Property Overview
Status
For Sale
Style
Semi-detached House
Bedrooms
3
Bathrooms
1
Receptions
1
Property Features
Tenure
Leasehold
Broadband
*³
Property Financials
Price
Asking Price £194,950
Stamp Duty
Rates
£1,182.74 pa*¹
Typical Mortgage
Additional Information
- Well Presented Semi-Detached Home
- Three Bedrooms
- Spacious Lounge
- Open Plan Kitchen / Dining Room
- Coloured Bathroom Suite
- Upvc Double Glazing
- Economy-7 Heating
- Enclosed Gardens to Front and Rear
- Excellent Location in quiet cul-de-sac close to wide selection of shops, schools and transport links
- Chain Free Sale
The property itself comprises of three bedrooms, spacious lounge, open plan kitchen / dining room and bathroom suite on the first floor. Externally there is well maintained gardens with laid lawns to the front and rear and a private driveway to the side offering off street parking for at least two cars.
In addition to this the property also benefits from upvc double glazing and is serviced with an economy-7 heating system.
Maintained to an excellent standard and having no onward chain, this property will make a fantastic purchase for any any growing family looking for that extra bit of space, or first time buyer looking to step onto the property ladder. Viewings are available on request now but make sure to move quick!
- Entrance Hall 3.51m x 1.92m (11'6" x 6'3")
- Glazed upvc front door and surround opens onto entrance hall with laminate flooring.
- Lounge 4.20m x 3.51m (13'9" x 11'6")
- Spacious lounge with laminate flooring and separate door leading onto dining area.
- Open Plan Kitchen / Dining Room 5.61m x 3.05m (18'4" x 10'0")
- Open plan kitchen / dining room with selection of upper and lower level units complete with formica worktops, stainless steel sink with drainer, integrated electric oven and hob. Plumbed for washing machine. Part tiled walls. Tiled flooring in kitchen area and laminate flooring in dining area. Access to built in storage cupboard.
- First Floor
- Access to floored roof space via fold down ladder.
- Bedroom 1 3.42m x 3.20m (11'2" x 10'5")
- Double bedroom with built-in storage.
- Bedroom 2 3.25m x 3.20m (10'7" x 10'5")
- Double bedroom with built-in storage.
- Bedroom 3 2.35m x 2.15m (7'8" x 7'0")
- Single bedroom with built-in storage.
- Bathroom 2.36m x 2.33m (7'8" x 7'7")
- Coloured bathroom suite comprising of panelled bath with over hanging electric shower, pedestal wash hand basin and low flush w.c. Part tiled walls and tile effect vinyl flooring. Access to hot press.
- Property Front
- Enclosed garden to the front with laid lawn. Tarmac driveway to the side offering off street parking.
- Enclosed Rear Garden
- Enclosed rear garden with south westerly aspect complete with laid lawn. Bordered by timber fencing and mature trees.
Travel Time From This Property

Important PlacesAdd your own important places to see how far they are from this property.
Agent Accreditations



