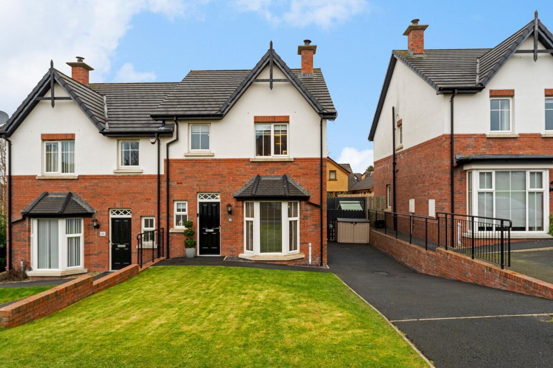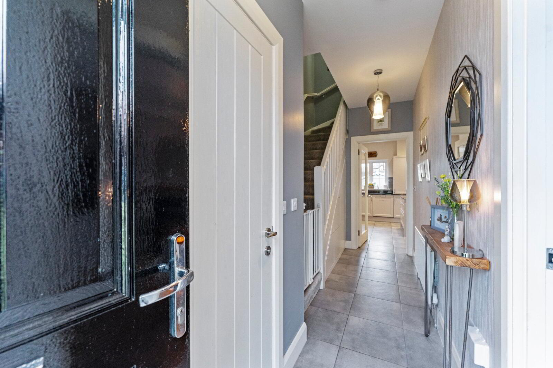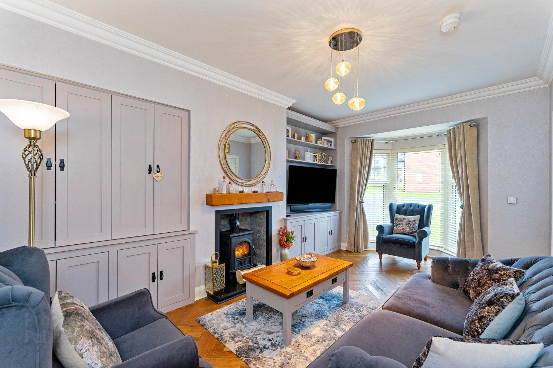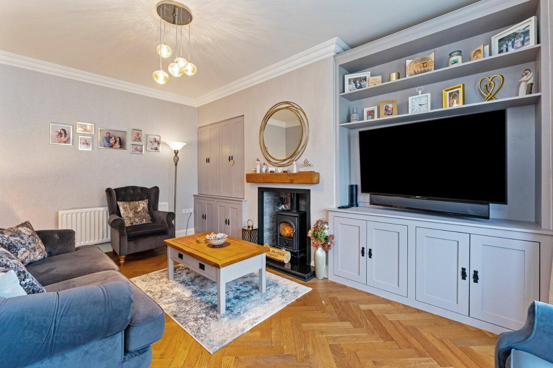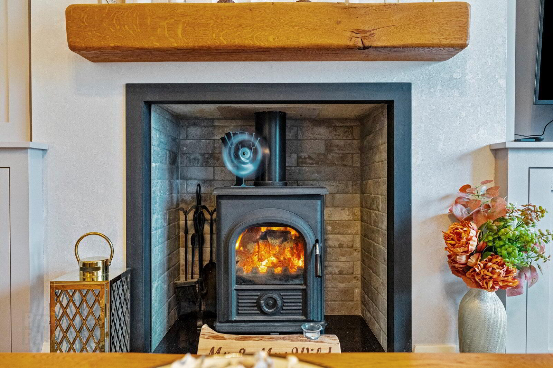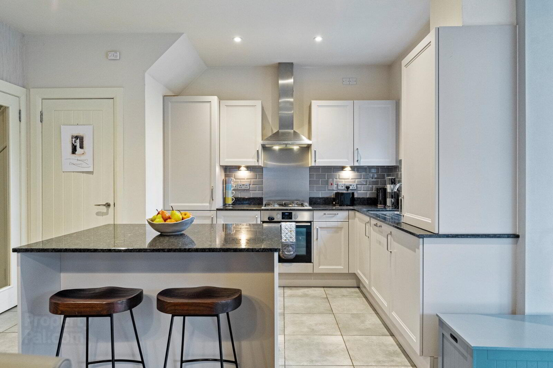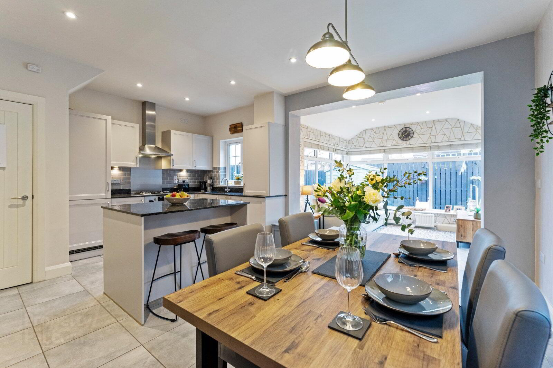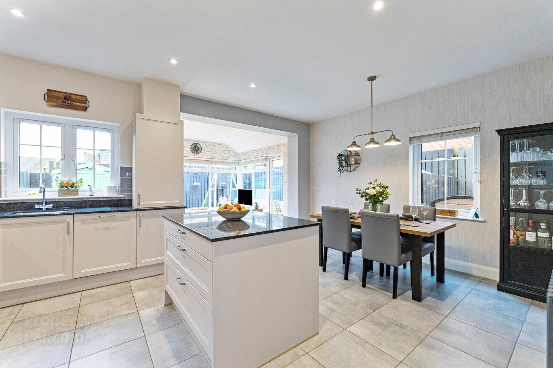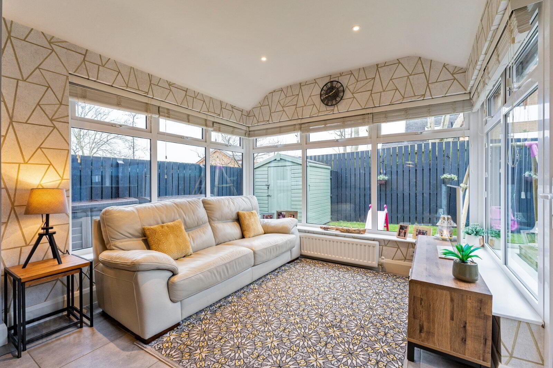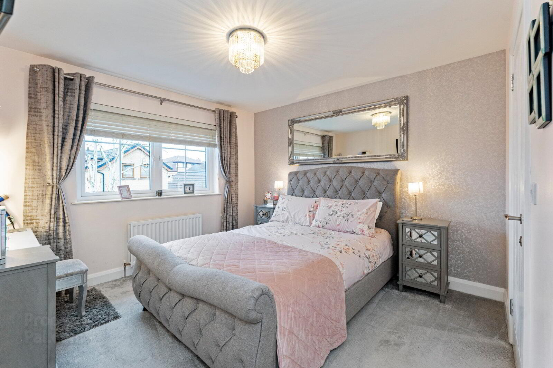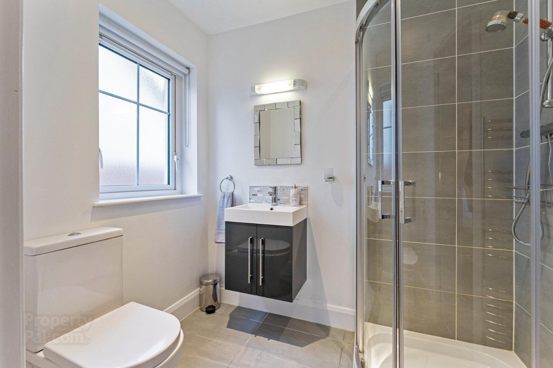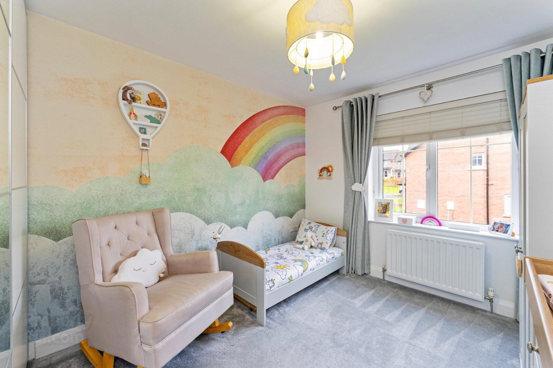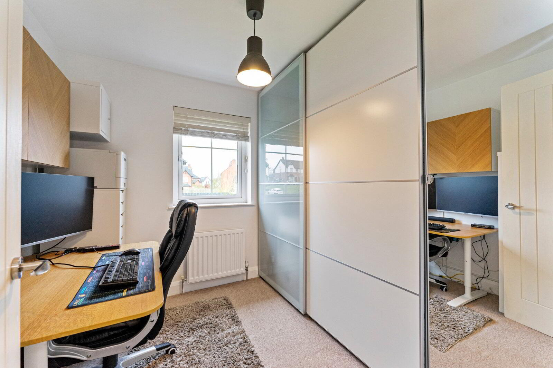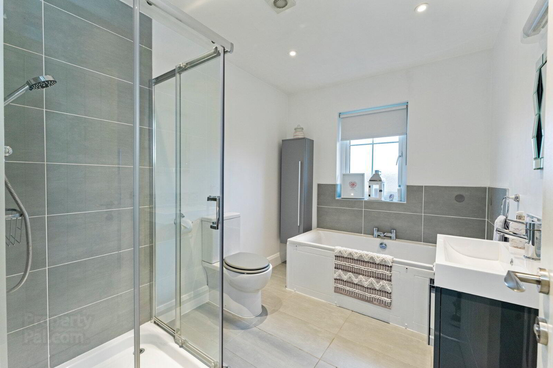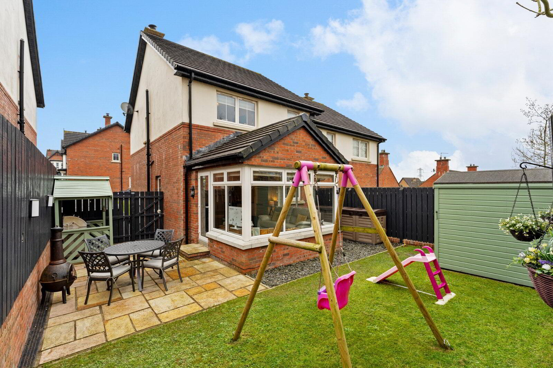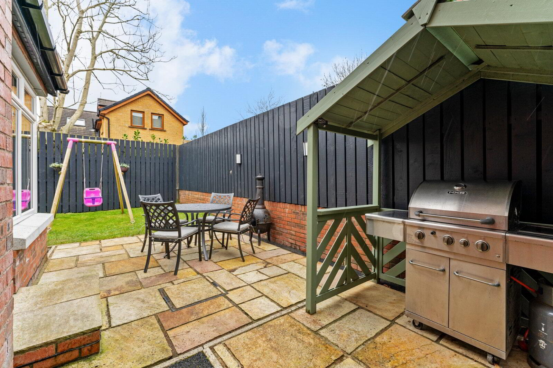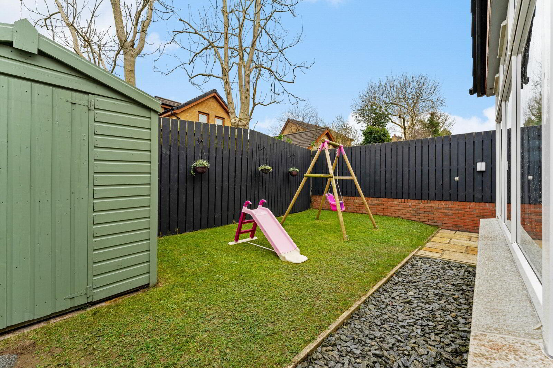Sale agreed
21 Bracken Hill Square, Belfast, BT8 6ZW
Sale agreed
Property Overview
Status
Sale Agreed
Style
Semi-detached House
Bedrooms
3
Receptions
1
Property Features
Tenure
Not Provided
Broadband
*³
Property Financials
Price
Last listed at Offers Over £285,000
Rates
£1,546.66 pa*¹
Additional Information
- Recently Constructed Semi Detached Property Opposite The Green
- Exceptional Level Of Finish And Presentation Throughout
- Three Bedrooms & Ensuite Shower Room
- Spacious Living Room With Wood Burning Stove & built in cupboards / shelving
- High Quality Fully Fitted Kitchen With Excellent Range Of Appliances, Open To Large Casual Dining With Sunroom
- Modern Four Piece Bathroom
- Downstairs Cloakroom
- Gas Fired Central Heating
- uPVC Double Glazing
- Data / Network points to all bedrooms & reception rooms
- Tarmac Driveway Parking For Several vehicles
- Fully Enclosed Garden To Rear With Shed
- Popular And Convenient Residential Location Set Within The Hugely Popular And Successful Bracken Hill Development
- Reception Hall
- Composite front door to reception hall with ceramic tiled floor, integrated storage units under stairs
- Living Room
- 5.56m x 3.27m (18'3" x 10'9")
Parque solid wood floor, wood burning stove and granite hearth, tiled inset, built in cupboard and shelving - Downstairs WC
- Ceramic tiled floor, low flush WC, pedestal wash hand basin, spotlighting, extractor fan
- Kitchen/Dining Area
- 5.56m x 3.97m (18'3" x 13'0")
Spotlighting, ceramic tiled floor, range of high and low level units, integrated fridge freezer, part tiled walls, under bench electric oven and 4 ring gas hob, integrated dishwasher, stainless steel inset sink, utility cupboard, open plan to - Sun Room
- 3.27m x 3.04m (10'9" x 10'0")
Ceramic tiled floor, uPVC double glazed door leading outside - First Floor Landing
- Access to floored roofspace via pull down ladder, storage cupboard
- Main Bedroom
- 3.89m x 3.28m (12'9" x 10'9")
- Ensuite Shower Room
- Low flush WC, pedestal wash hand basin, fully tiled shower cubicle, spotlighting, chrome heated towel radiator, extractor fan
- Bedroom 2
- 3.68m x 3.27m (12'1" x 10'9")
- Bedroom 3
- 2.59m x 2.58m (8'6" x 8'6")
- Bathroom
- Ceramic tiled floor, low flush WC, pedestal wash hand basin with vanity unit, fully tiled corner shower cubicle, bath with tiled wall, spotlighting, extractor fan
- Outside
- Tarmac driveway parking for several vehicles to the side, front garden in lawn, enclosed rear garden in lawn with paved sitting area. Shed with power and light
Travel Time From This Property

Important PlacesAdd your own important places to see how far they are from this property.
Agent Accreditations





