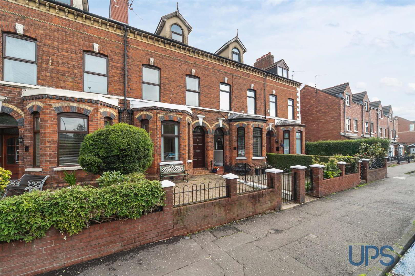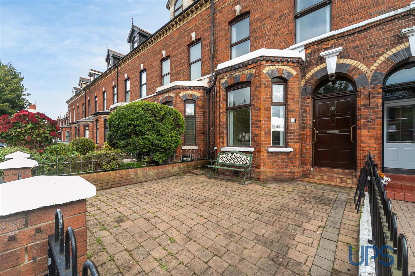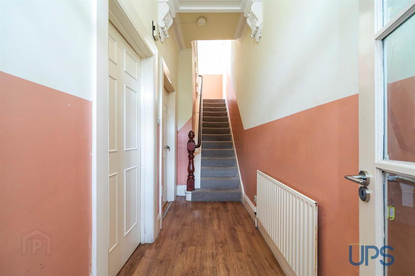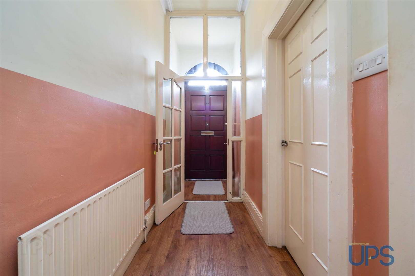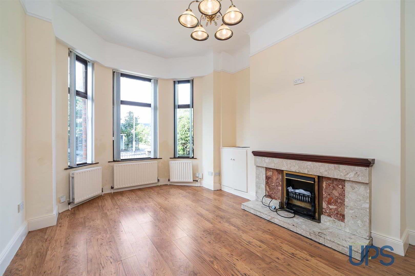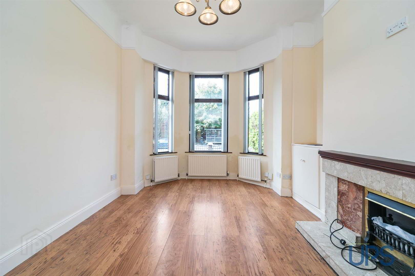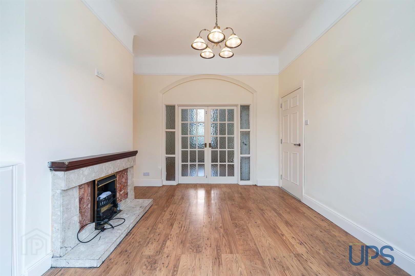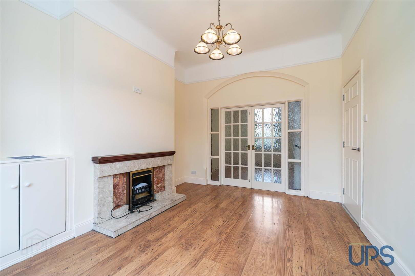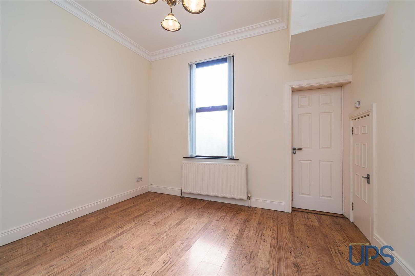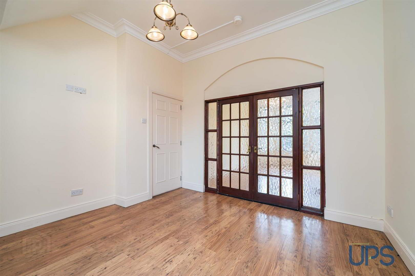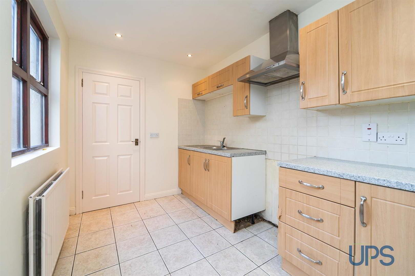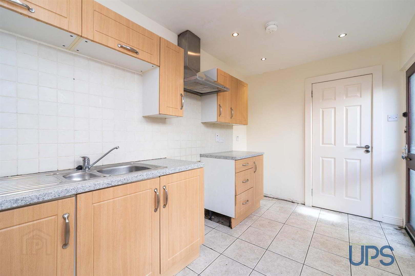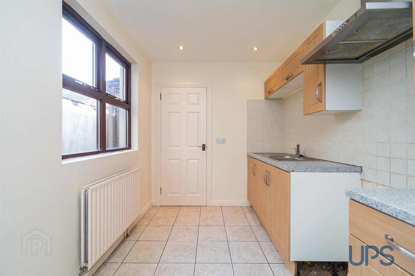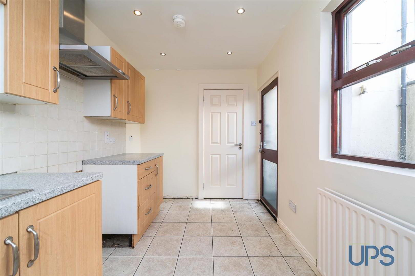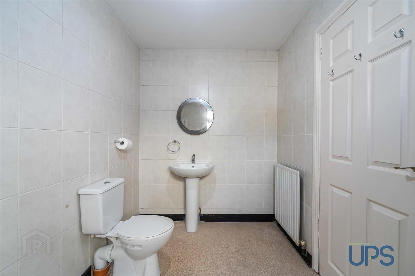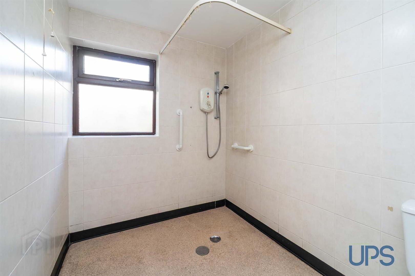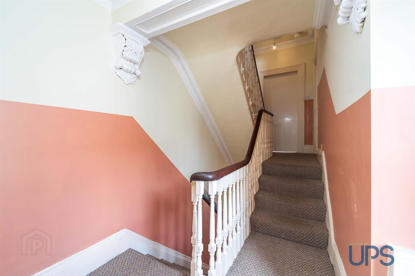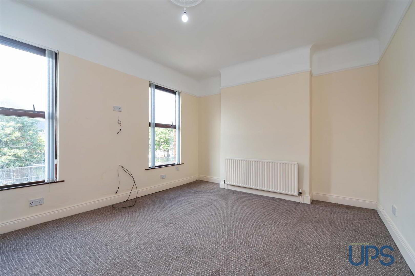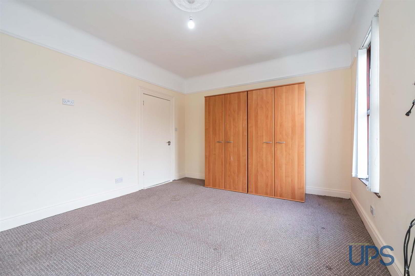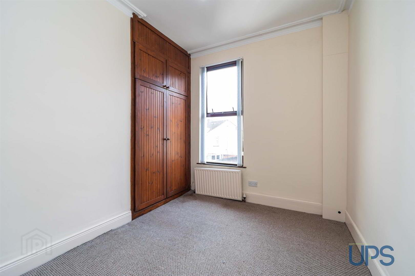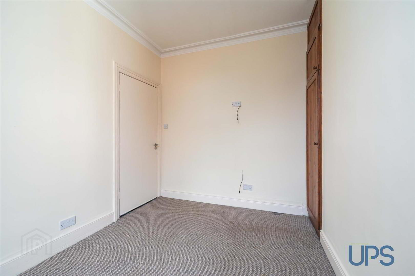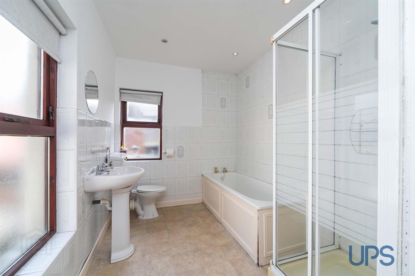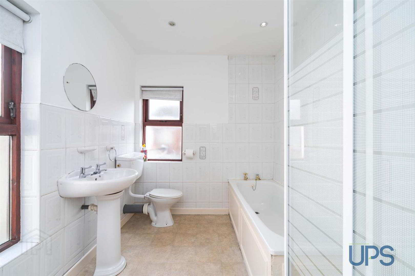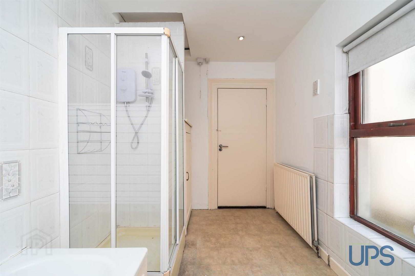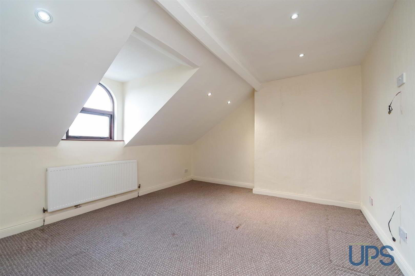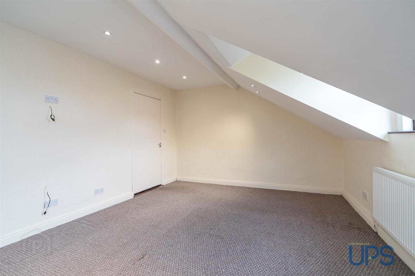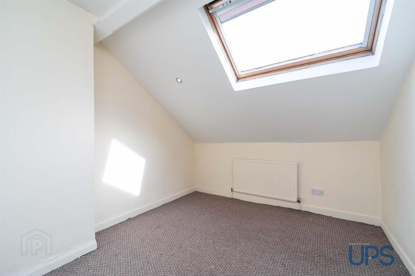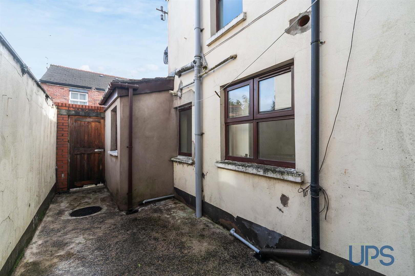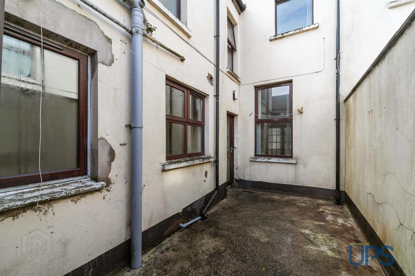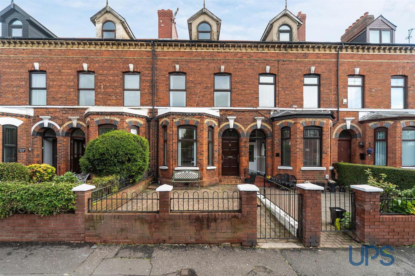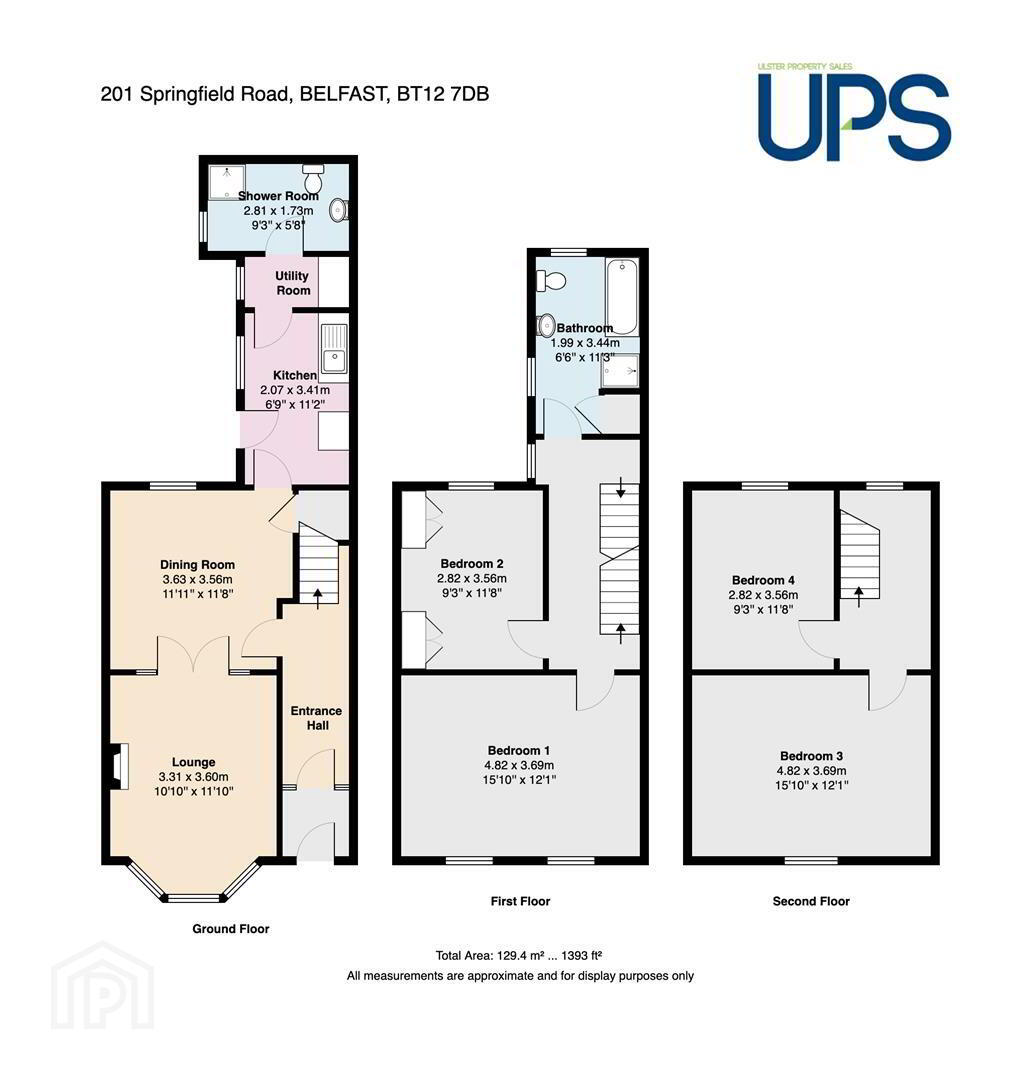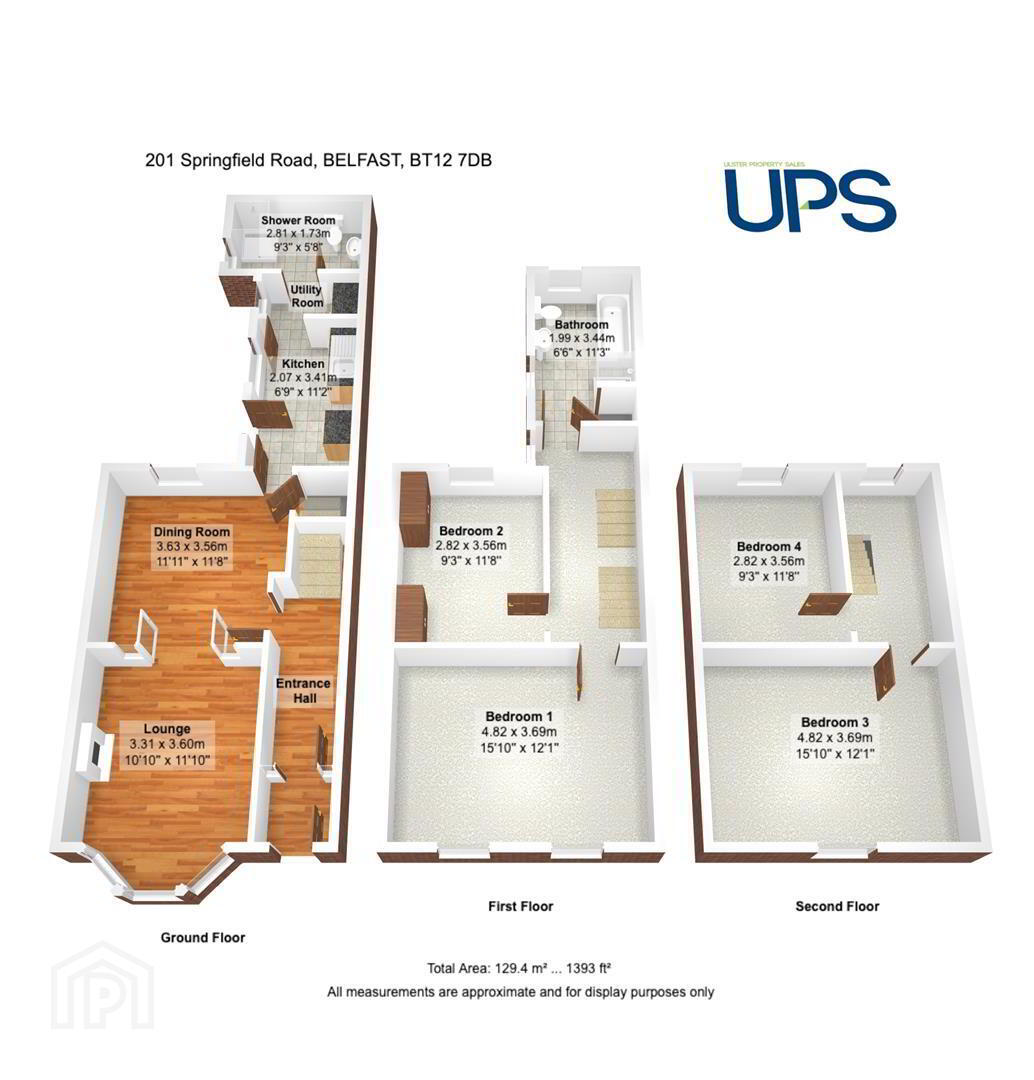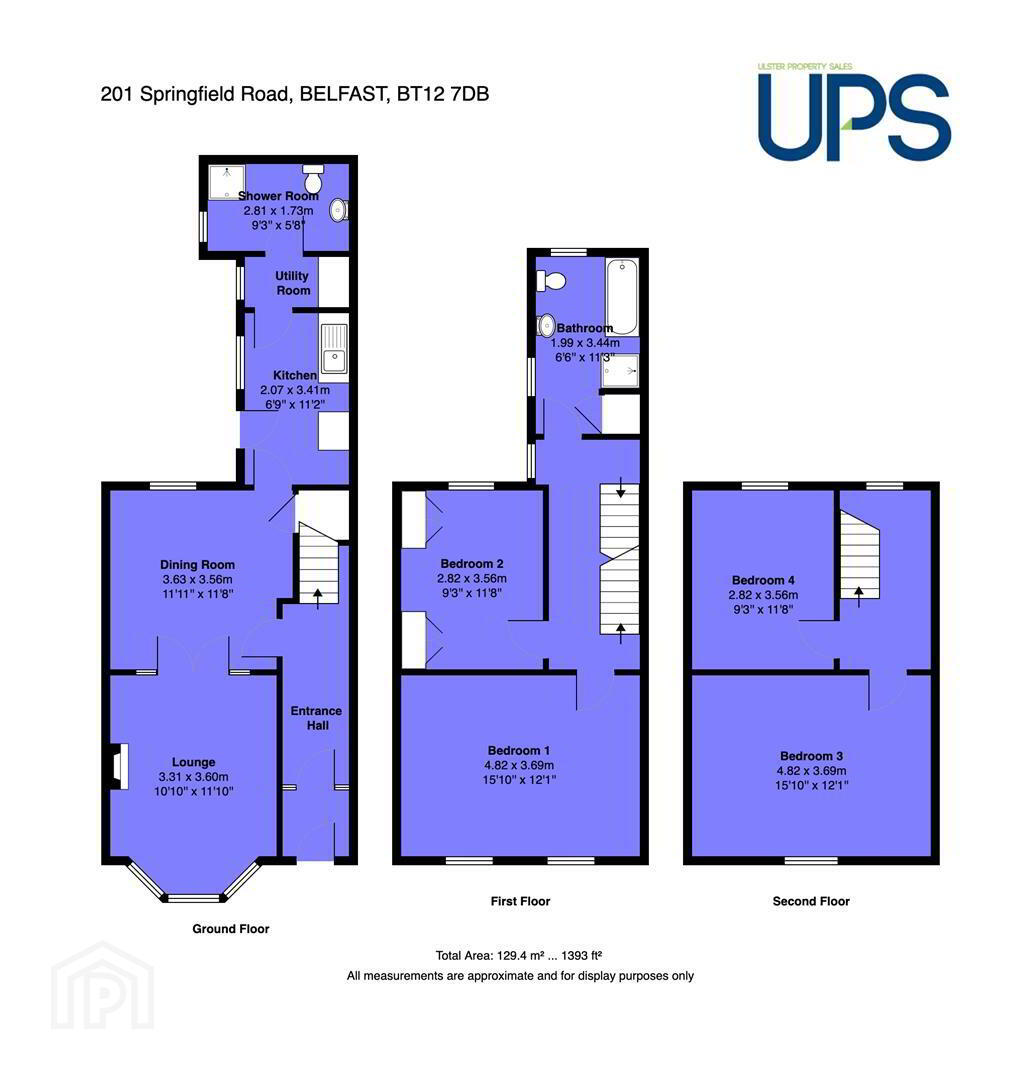201 Springfield Road, Belfast, BT12 7DB
Offers Around £174,950
Property Overview
Status
For Sale
Style
Terrace House
Bedrooms
4
Bathrooms
2
Receptions
2
Property Features
Tenure
Freehold
Energy Rating
Broadband Speed
*³
Property Financials
Price
Offers Around £174,950
Stamp Duty
Rates
£1,247.09 pa*¹
Typical Mortgage
Additional Information
- Substantial extended, red brick period home that fronts the established Springfield Road.
- Four bright,well appointed, comfortable double bedrooms.
- Two separate reception rooms to include feature lounge with bay window.
- Fitted kitchen / separate utility area.
- Extended downstairs shower room.
- Double glazed windows / gas fired central heating system.
- White bathroom suite with shower cubicle
- Walled and paved, south facing front garden / enclosed and secure to rear.
- Outstanding doorstep convenience.
- Chain free / immediate possession
Rarely does an opportunity exist to acquire such a substantial, extended, red brick period home that fronts the established Springfield Road. With a feature bay window and living space extending to an impressive 1393 sq/ft, this property enjoys tremendous doorstep convenience within walking distance to an abundance of amenities, the Royal Victoria Hospital, St. Mary’s University College and excellent transport links that include bus, taxi, the Glider service and the wider motorway network, are all close by. The new Grand Central Station is very close as are all of the facilities on the nearby Falls and Springfield Roads. Four bright well appointed comfortable double bedrooms. Two separate reception rooms to include a feature lounge with bay window. Fitted kitchen / separate utility area. Extended downstairs shower room. Part Upvc Double glazed windows / gas fired central heating system. White bathroom suite with shower cubicle. Walled and paved, south facing front garden / enclosed and secure to rear. Chain free / immediate possession. Well worth a visit.
- GROUND FLOOR
- ENTRANCE PORCH
- To;
- ENTRANCE HALL
- To;
- LOUNGE 4.95m x 3.84m (16'3 x 12'7)
- Feature fireplace with inset and hearth, wooden effect strip floor, bay window, double doors to;
- LIVING ROOM 3.89m x 3.73m (12'9 x 12'3)
- Wooden effect strip floor.
- LARGE FITTED KITCHEN 3.73m x 2.13m (12'3 x 7'0)
- Range of high and low level units, formica work surfaces, single drainer stainless steel sink unit, tiling, ceramic tiled floor, overhead extractor hood.
- REAR PORCH / UTILITY
- Gas boiler, plumbed for washing machine.
- EXTENDED SHOWER SUITE
- Shower cubicle , Electric shower unit, pedestal wash hand basin, low flush w.c, tiling.
- FIRST FLOOR
- BEDROOM 1 5.03m x 4.06m (16'6 x 13'4)
- BEDROOM 2 3.76m x 3.86m (12'4 x 12'8)
- WHITE BATHROOM SUITE
- Panelled bath, pedestal wash hand basin, fully tiled shower cubicle, electric shower unit, tiling, low flush w.c.
- BEDROOM 3 4.90m x 3.99m (16'1 x 13'1 )
- BEDROOM 4 3.68m xx 2.97m (12'1 xx 9'9)
- Velux window.
- OUTSIDE
- Walled and paved, south facing front garden, enclosed and secure to rear.
Travel Time From This Property

Important PlacesAdd your own important places to see how far they are from this property.
Agent Accreditations



