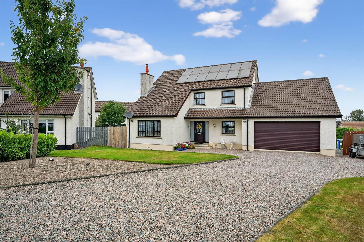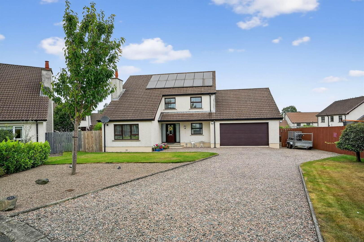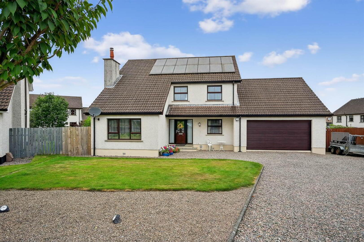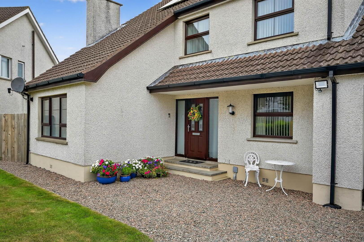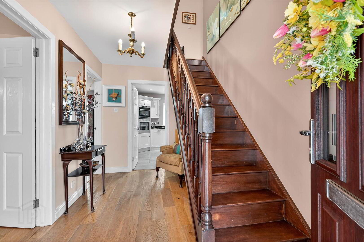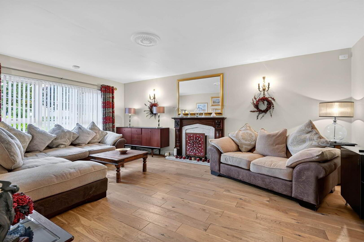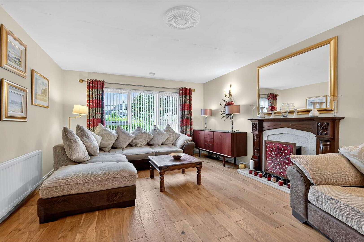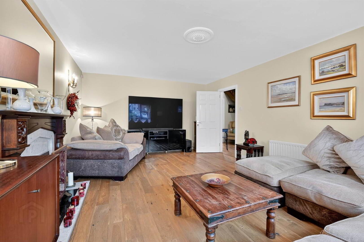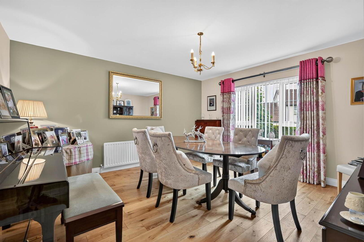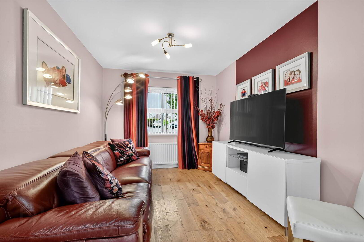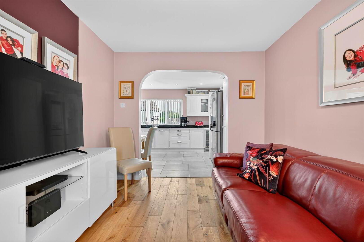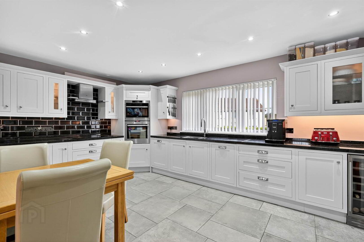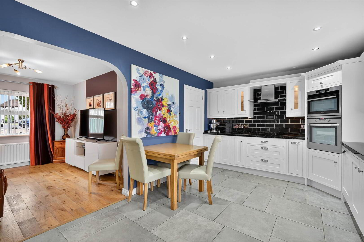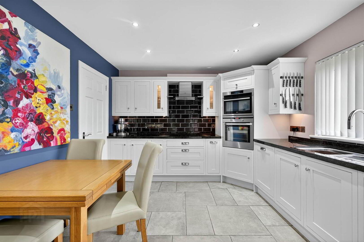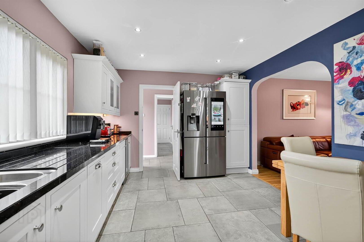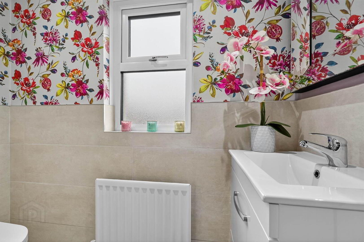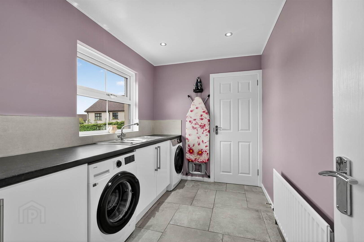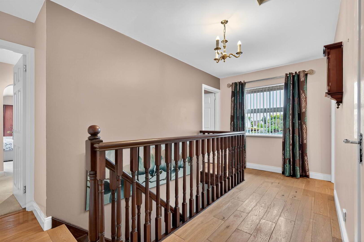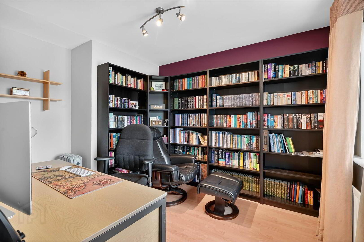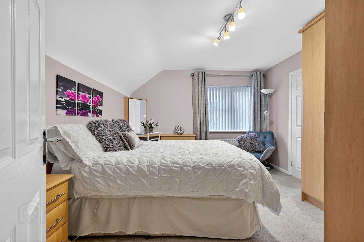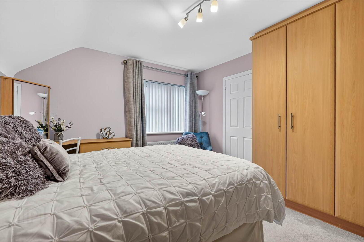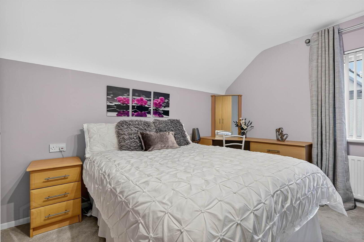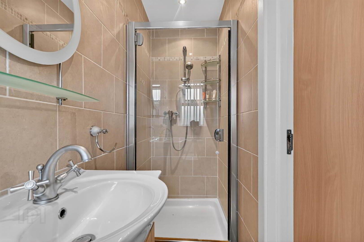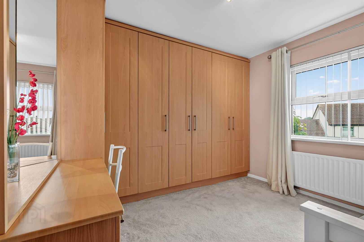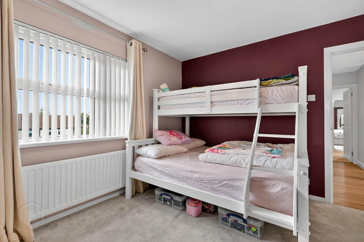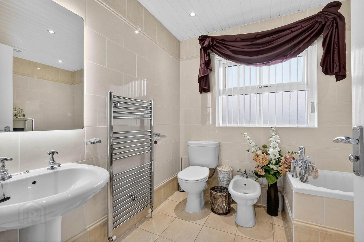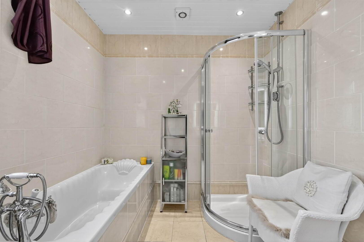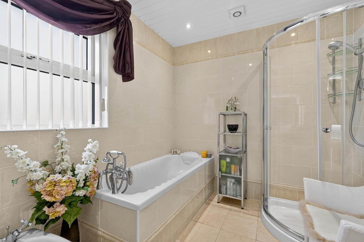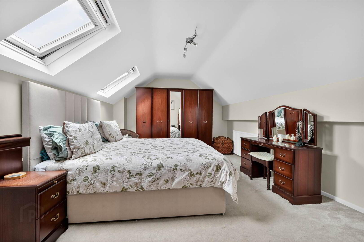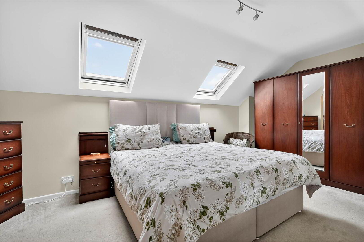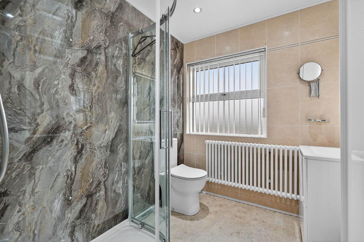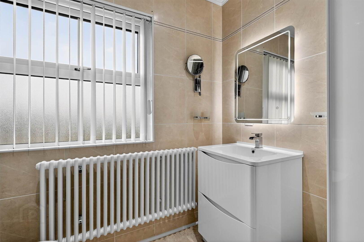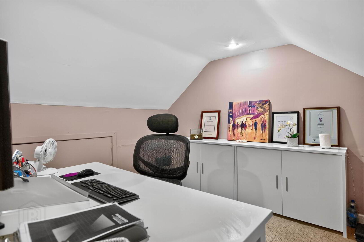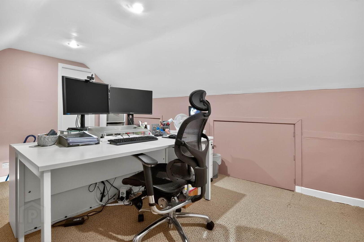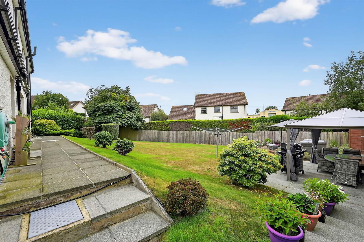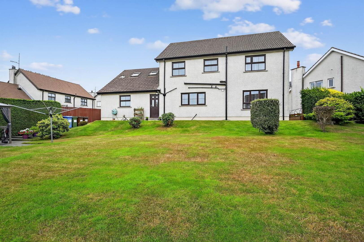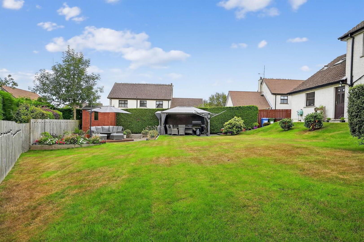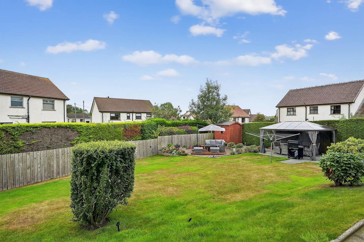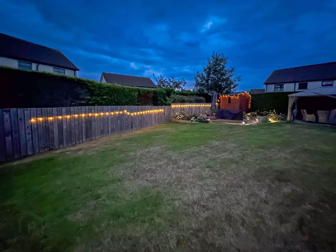For sale
Added 7 hours ago
20 Glebe Manor, Hillsborough, BT26 6NS
Offers Around £389,500
Property Overview
Status
For Sale
Style
Detached House
Bedrooms
4
Receptions
2
Property Features
Tenure
Not Provided
Energy Rating
Heating
Gas
Broadband
*³
Property Financials
Price
Offers Around £389,500
Stamp Duty
Rates
£1,637.64 pa*¹
Typical Mortgage
Additional Information
- Stunning detached family home set on a generous site providing extensive gardens to the front and rear
- Lounge with feature fireplace and solid wood flooring
- Dining room with solid wood flooring
- Open plan family dining kitchen with integrated appliances
- Family room with solid wood flooring
- Utility room and downstairs WC
- Integrated double garage/ Solar Panels
- Oil fired central heating and triple glazed windows
- Beautiful gardens to front in lawn and extensive, private gardens to the rear in lawn and patio areas, perfect for entertaining
- Excellent transport links to Belfast and Lisburn City Centre
- Close proximity to Lisburn Golf Club, Sprucefield Shopping Centre and Hillsborough Village
- Close to local leading schools and easy access to both Airports
- Within Walking Distance to Local Primary School
Set within generous private gardens, this substantial detached home offers a perfect blend of modern comfort and family living. Presented in excellent order throughout, the property provides versatile accommodation with a welcoming feel and plenty of space inside and out.
The ground floor features a stylish modern dining kitchen with a full range of integrated appliances, complemented by a useful utility room and a downstairs WC. Three well-proportioned reception rooms provide excellent flexibility for family life, entertaining, or working from home.
On the first floor, there are four bedrooms, including a superb principal suite with dressing area and ensuite shower room, plus a further ensuite to bedroom two. The remaining bedrooms are served by a well-appointed family bathroom. The large attic is floored and accessed via a Slingsby ladder and has an abundance of eave storage!
This home is further enhanced by oil-fired central heating, triple-glazed windows, and the added benefit of solar panels for energy efficiency.
Outside, the large private gardens offer a wonderful setting for outdoor living and play, with ample space and a high degree of privacy, perfect for families. It also has the added benefit of an integrated double garage.
With its generous proportions, modern features, and highly popular location, this is an ideal family home not to be missed.
Ground Floor
- ENTRANCE HALL:
- Solid wood flooring.
- LIVING ROOM:
- 5.89m x 4.04m (19' 4" x 13' 3")
Solid wood flooring, feature fireplace with wood surround and gas fire. - DINING ROOM:
- 4.24m x 4.04m (13' 11" x 13' 3")
Solid wood flooring. - FAMILY/DINING/KITCHEN:
- 5.28m x 3.33m (17' 4" x 10' 11")
One and a half bowl stainless steel sink unit with Quooker Tap, integrated dishwasher, oven, combi oven and AEG four ring hob, high and low level units, ceramic tiled floor, wine fridge. Open to: - FAMILY ROOM:
- 3.68m x 2.84m (12' 1" x 9' 4")
Solid wood flooring. - DOWNSTAIRS W.C.:
- Low flush wc, vanity wash hand basin, part tiled walls.
- UTILITY ROOM:
- 3.25m x 2.08m (10' 8" x 6' 10")
Ceramic tiled floor, plumbed for washing machine, one and a half bowl stainless steel sink unit with mixer tap. Access to: - INTEGRAL GARAGE:
- 5.77m x 5.61m (18' 11" x 18' 5")
Electric up and over door. Oil fired boiler.
First Floor
- LANDING:
- Solid flooring. Hotpress with solar panel controls. Access to large roofspace with eave storage.
- PRINCIPAL BEDROOM:
- 5.61m x 3.61m (18' 5" x 11' 10")
Velux windows x 2. Large eave storage. - DRESSING ROOM/SHOWER ROOM:
- 2.03m x 1.52m (6' 8" x 5' 5")
Shower, low flush wc, vanity wash hand basin, fully tiled in ceramic tiles, spotlights and extractor fan. - BATHROOM:
- Bath with mixer tap, shower attachment. Shower cubicle, fully tiled in ceramic tiles, bidet, low flush wc, pedestal wash hand basin, chrome heated towel rail, extractor fan.
- BEDROOM (2):
- 4.04m x 3.48m (13' 3" x 11' 5")
Built-in robes. Large eave storage. - ENSUITE SHOWER ROOM:
- Shower cubicle, low flush wc, pedestal wash hand basin, tiled.
- BEDROOM (3):
- 4.04m x 3.28m (13' 3" x 10' 9")
Built-in robes and dressing table. - BEDROOM (4):
- 3.68m x 2.82m (12' 1" x 9' 3")
Laminate floor, currently used as office.
Outside
- Front garden laid in lawn with mature shrubs. Driveway for multiple cars. Integral double garage with electric door and oil boiler.
Extensive enclosed private gardens to the rear in lawn and seating areas. Mature shrubs and plants, outside tap and security lights.
Directions
Glebe Manor is located in a quiet cul-de-sac off the Ballynahinch Road.
--------------------------------------------------------MONEY LAUNDERING REGULATIONS:
Intending purchasers will be asked to produce identification documentation and we would ask for your co-operation in order that there will be no delay in agreeing the sale.
Travel Time From This Property

Important PlacesAdd your own important places to see how far they are from this property.
Agent Accreditations



