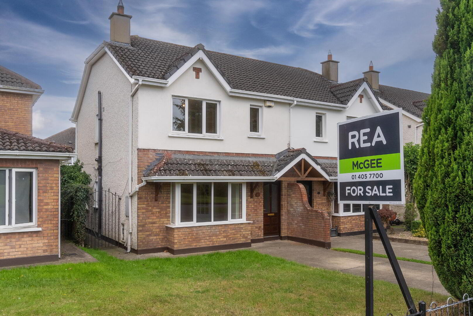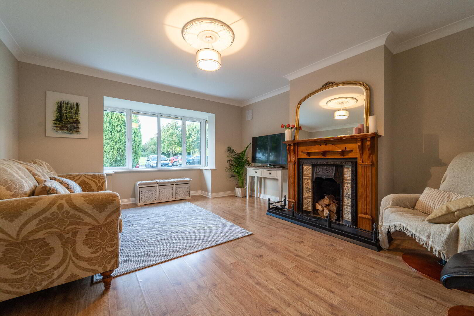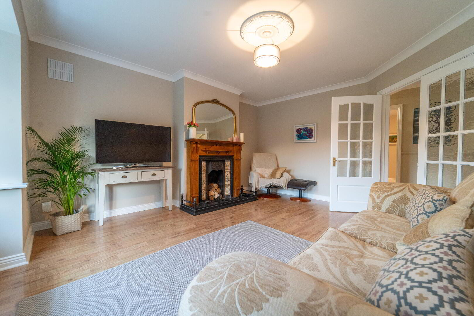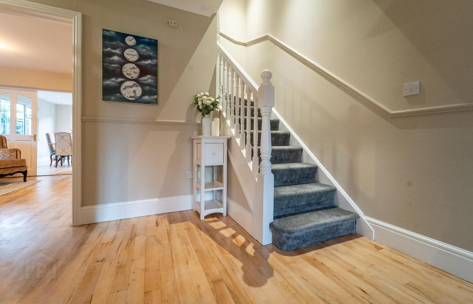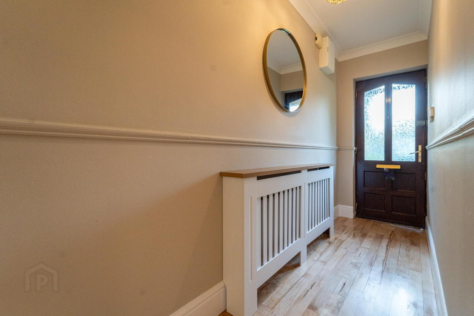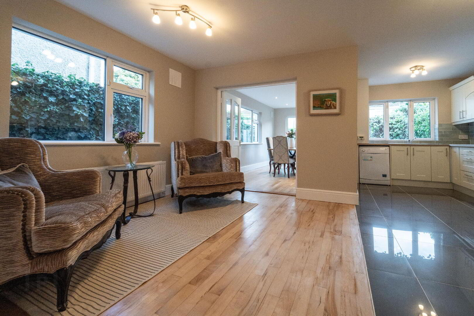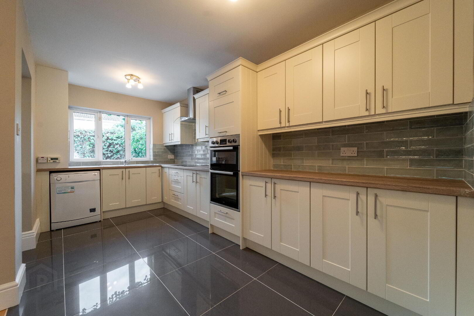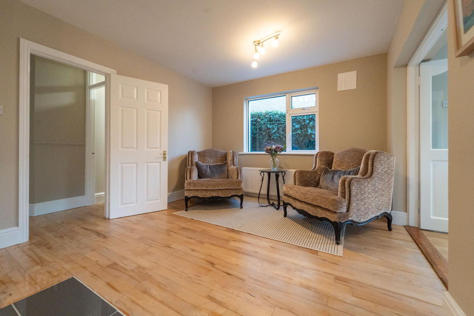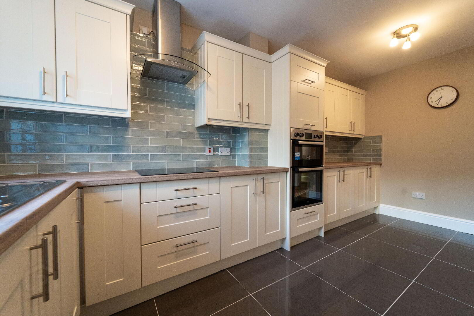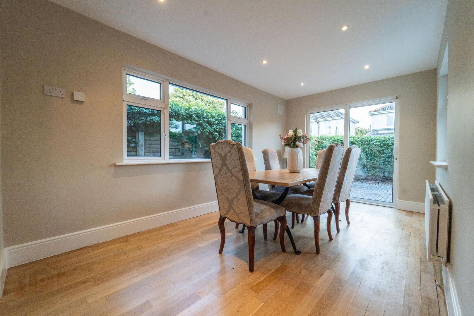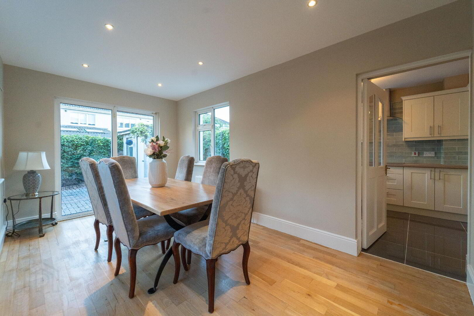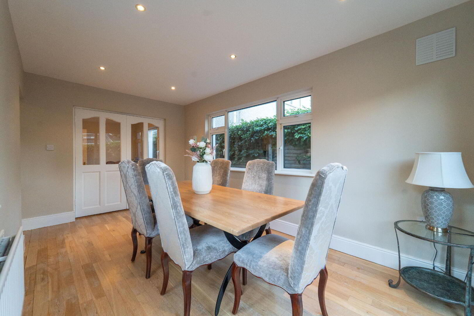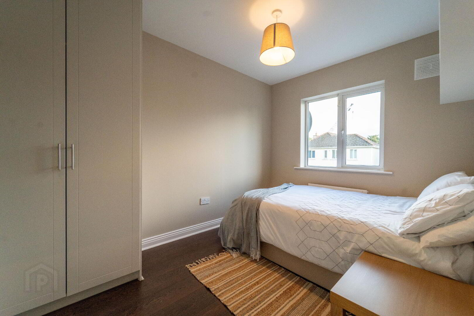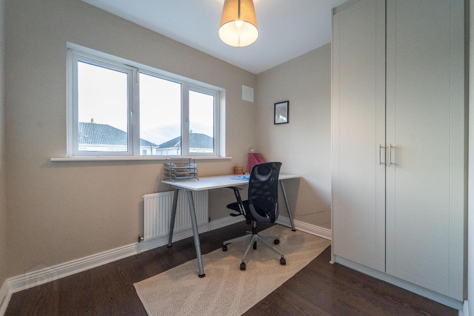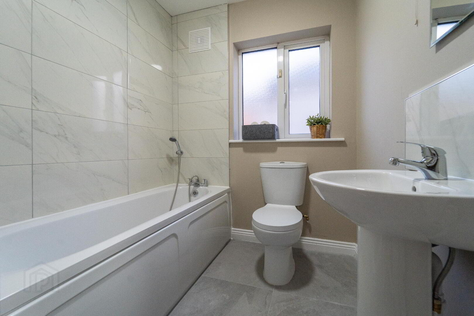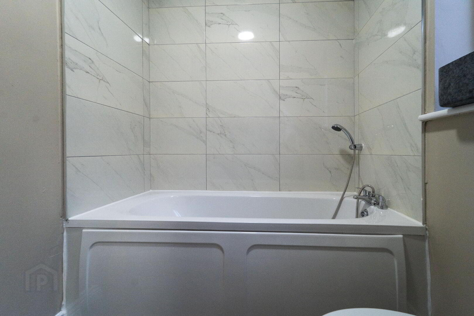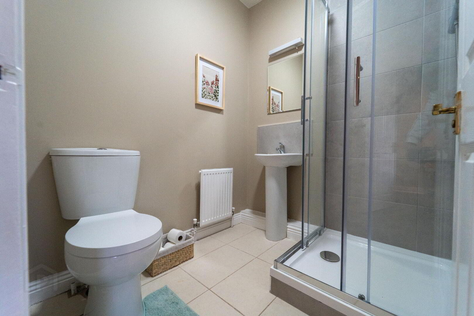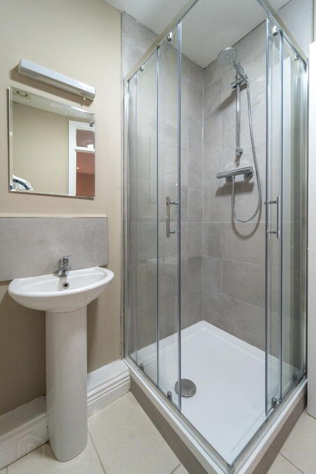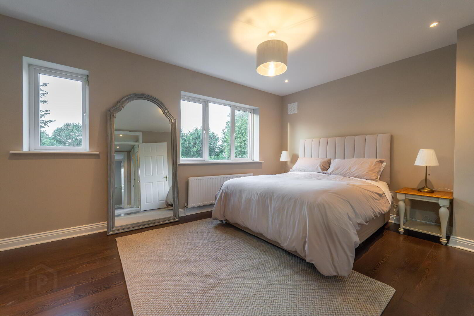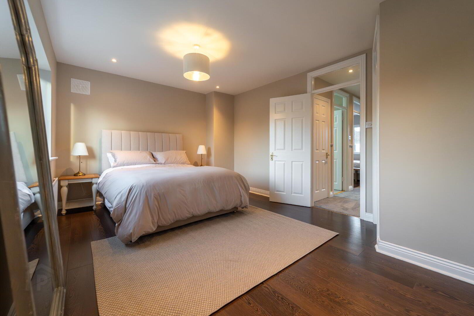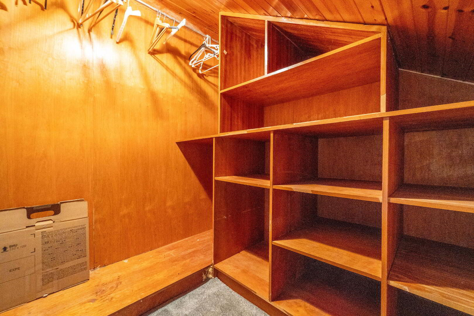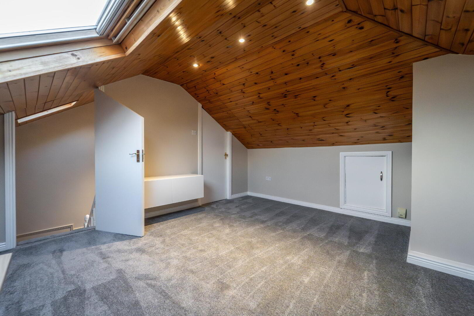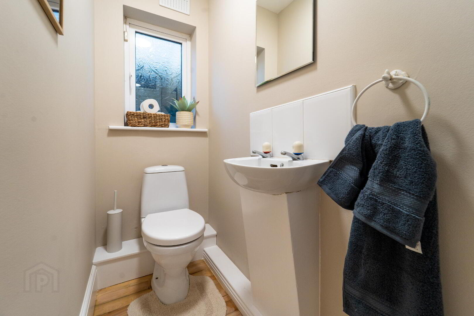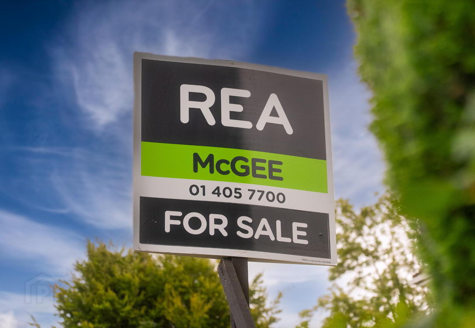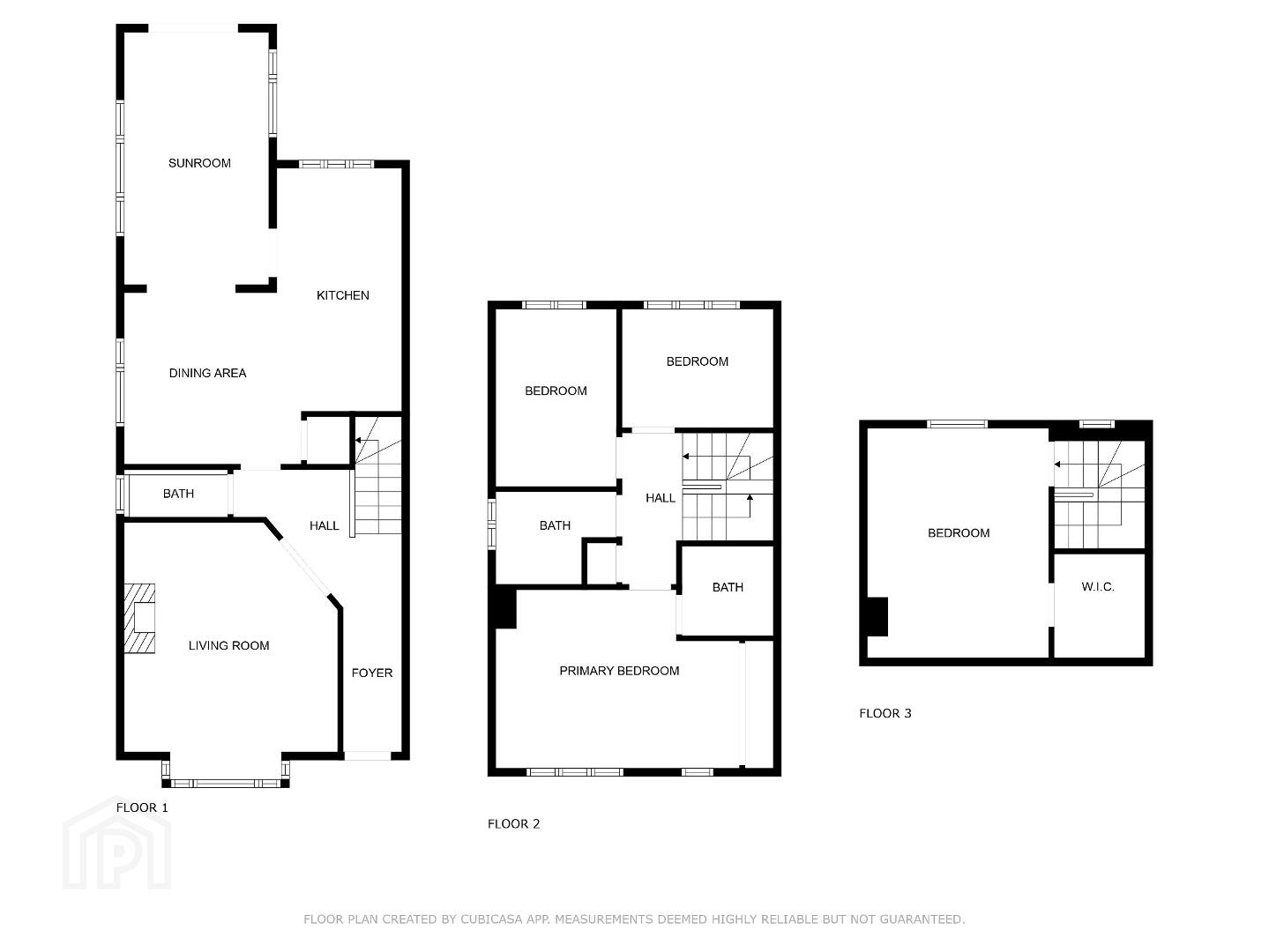For sale
Updated 2 days ago
20 Finnscourt, Finnstown Cloisters, Lucan, Dublin, K78CR27
Price €475,000
Property Overview
Status
For Sale
Style
Semi-detached House
Bedrooms
3
Bathrooms
3
Property Features
Size
142 sq m (1,528.5 sq ft)
Tenure
Not Provided
Energy Rating

Heating
Gas
Property Financials
Price
€475,000
Stamp Duty
€4,750*²
Additional Information
- End of cul de sac location
- 3 parking spaces
- Brand new kitchen
- Brand new main bathroom
- Double glazed windows
- Gas fired central heating
- Block built shed with mains electricity
Description
REA McGee welcomes to the market No. 20 Finnscourt, Finnstown Cloisters. This spacious and recently renovated home is located at the end of a mature and quiet cul-de-sac overlooking a large open green space. This property benefits from a south facing back garden, converted attic, spacious accommodation, excellent condition, and off-street parking. Upon entering this ideal home, you are met with the entrance hallway leading into the spacious living room, guest w/c, kitchen area, extended dining room with double doors leading out to the sunny south facing back garden with a concrete built shed. Upstairs you will find the master bedroom with en-suite, one double bedroom, one single bedroom, main bathroom and the attic conversion with a walk-in wardrobe feature.
Finnstown Cloisters is a mature and settled residential development. Its prime location offers a host of amenities including Lucan Sarsfields GAA, Lucan Harriers Athletic Club, numerous gyms and safe walking areas such as Tandy’s Lane Park and Playground. There is a great variety of shops, restaurants, pubs and cafes all within walking distance. For families who wish to take advantage of this spacious home, there are a number of well regarded primary and secondary schools to choose from in the area. In addition, The Crossings is an impressive new retail development less than 2km from your door. Major retailers such as Tesco and Aldi have already opened here, and plans include a library, civic amenity space, vets, hair salon and more, ensuring that the Finnstown Cloisters location will be very well served for all of your needs.
The location of 20 Finnscourt offers many attractive transport options with proximity to the N4/M4/M50 road networks, Adamstown Rail Station and Quality Bus Corridors offering swift access to Dublin City Centre and surrounding areas.
Features
End of cul de sac location
3 parking spaces
Brand new kitchen
Brand new main bathroom
Double glazed windows
Gas fired central heating
Block built shed with mains electricity
BER Details
BER: C2 BER No.117615047 Energy Performance Indicator:183.1 kWh/m²/yr
Accommodation
Entrance hall: Bright and airy, with solid maplewood timber floors, ceiling coving,
ceiling rose and dado rail.
Sitting room: Spacious area with double doors featuring glass inserts, allowing
maximum light to enter the room and hallway, laminate wood floor, beautiful feature
fireplace and coved ceiling with ceiling rose.
Guest WC: Solid maplewood timber floors, WC and WHB.
Kitchen: Brand new fitted kitchen with built in ovens, ceramic hob, larder unit and
ample cabinet space. Completely replaced in 2025 with a quality branded kitchen
and glass ceramic wall tiles. Underneath the stairs is a separate laundry cabinet with
room for a washer and dryer to be hidden from view.
Opposite the kitchen, the solid maplewood timber floors extend for a cosy seating
space, work space or dining area.
Dining room: Another of the upgrades to this home is the seamless extension,
currently used as a large formal dining space. Floored with solid oak timber, sliding
doors open onto the back garden.
Upstairs
New carpet fitted on stairs and landing, and continued into converted attic space.
Bedroom 1: Single bedroom with laminate floors and fitted wardrobes with newly
replaced wardrobe doors.
Bedroom 2: Double bedroom with laminate floors and fitted wardrobes with newly
replaced wardrobe doors.
Primary bedroom: Extra large bedroom with whole wall fitted wardrobes, with newly
replaced wardrobe doors. Laminate floor. Pleasant view of the mature green and
trees opposite the front of the home. Ensuite: Fully tiled floor, WC, WHB with a brand
new large shower tray, fittings and doors.
Family bathroom: Entirely refurbished, with new floor and wall tiles, new bath and
fittings, new WC and new handbasin.
Landing: hot press closet with hot water cylinder.
Attic Conversion
Fully carpeted large attic conversion, with walk in wardrobe space. Access to
additional attic storage space on either side also. This space would make an ideal
work from home office, an additional bedroom, a teenager’s entertainment/gaming
space, etc.
Outside
Front: Large driveway with parking for 3 cars off the road.
Rear: Private rear garden with cobble-lock paving, a large block built shed with
mains electricity and outdoor garden lighting.
Viewing Details
Viewing Highly Advised!
Contact REA McGee 01 405 7700 for more information.
BER Details
BER Rating: C2
BER No.: 117615047
Energy Performance Indicator: Not provided
Travel Time From This Property

Important PlacesAdd your own important places to see how far they are from this property.
Agent Accreditations


