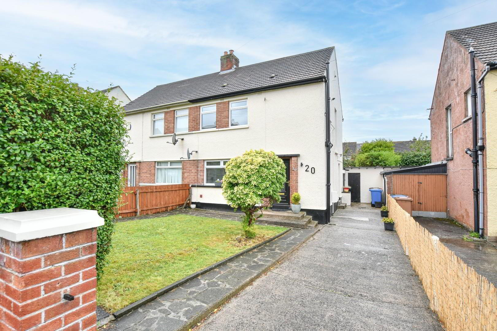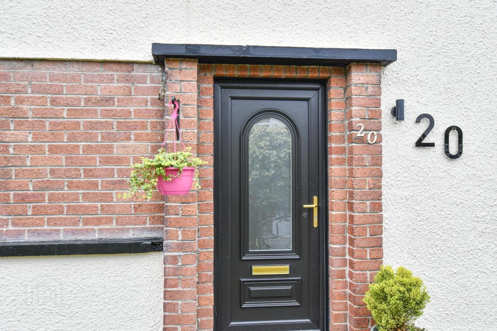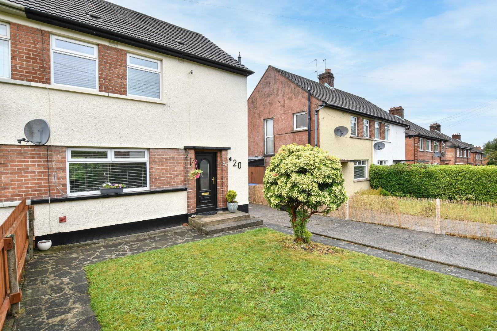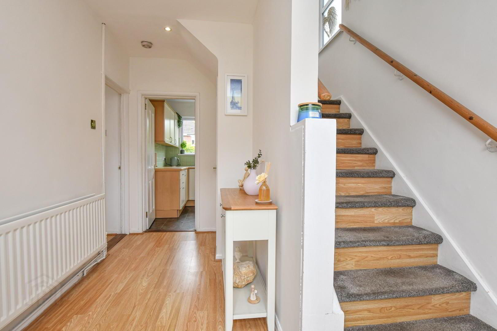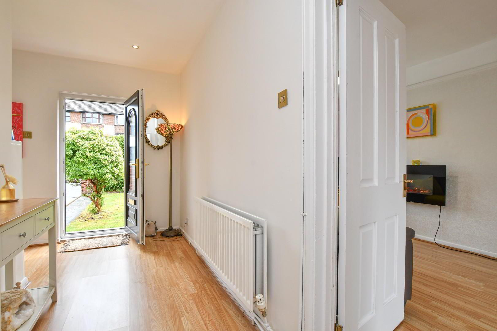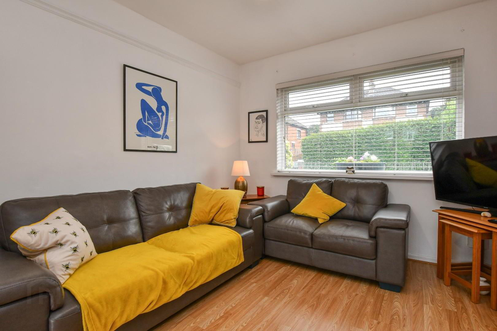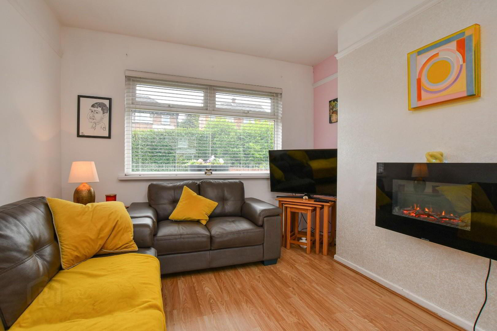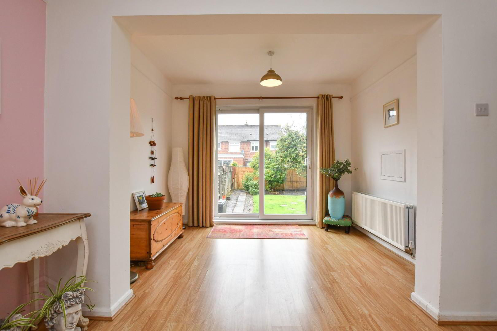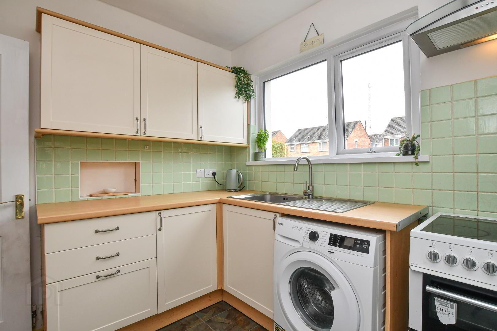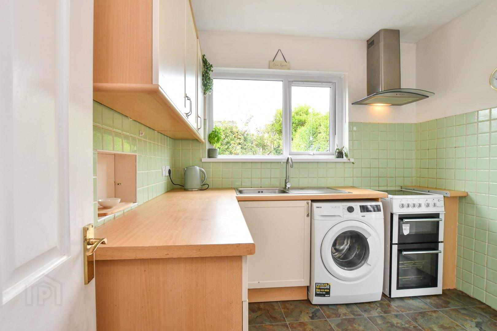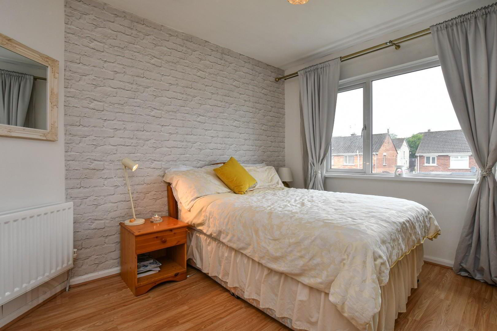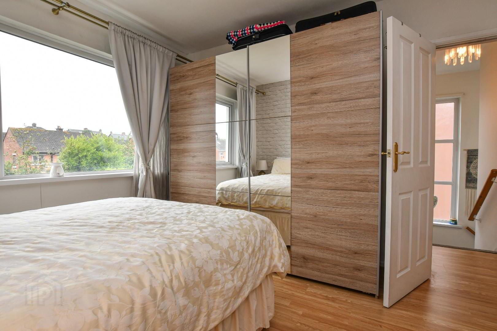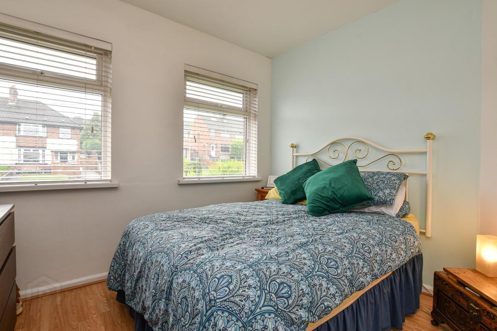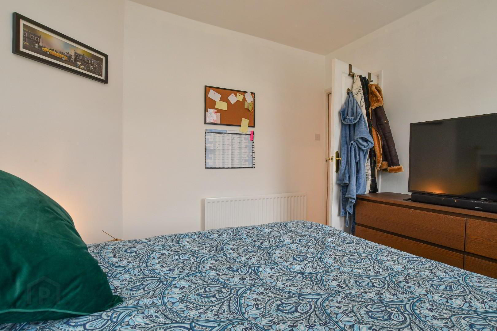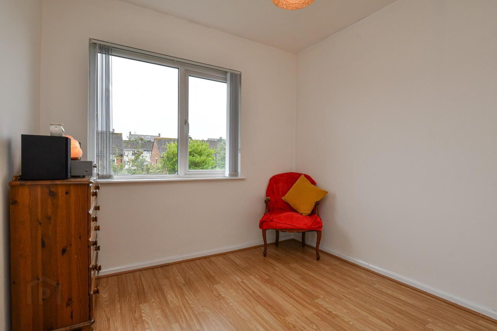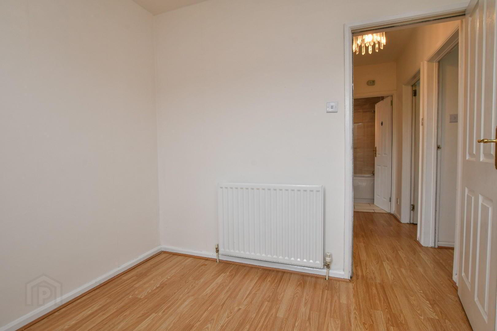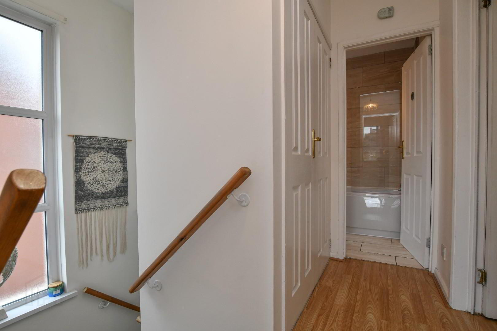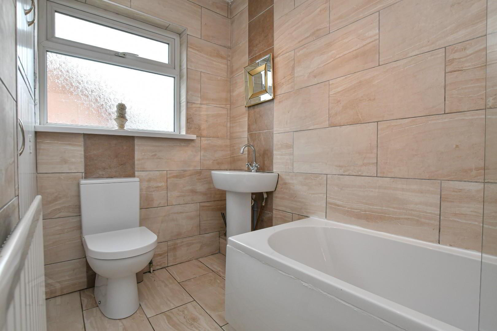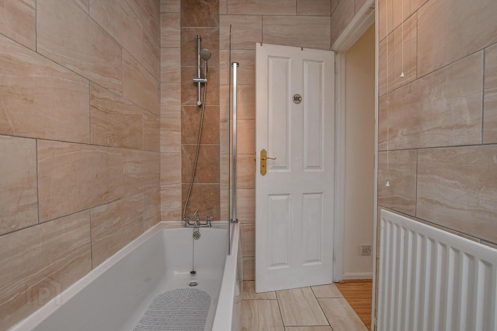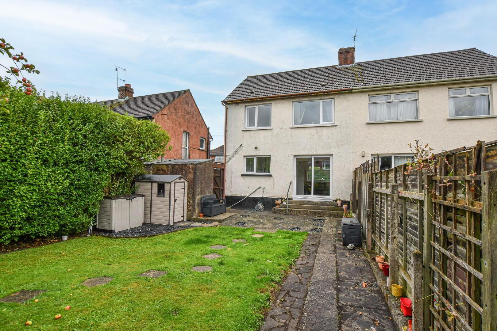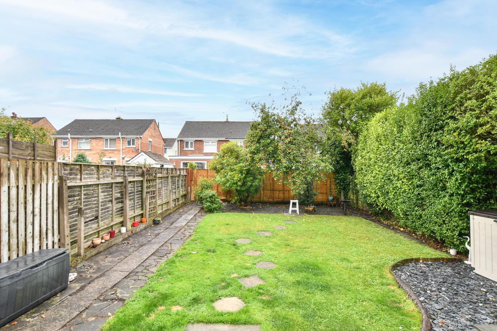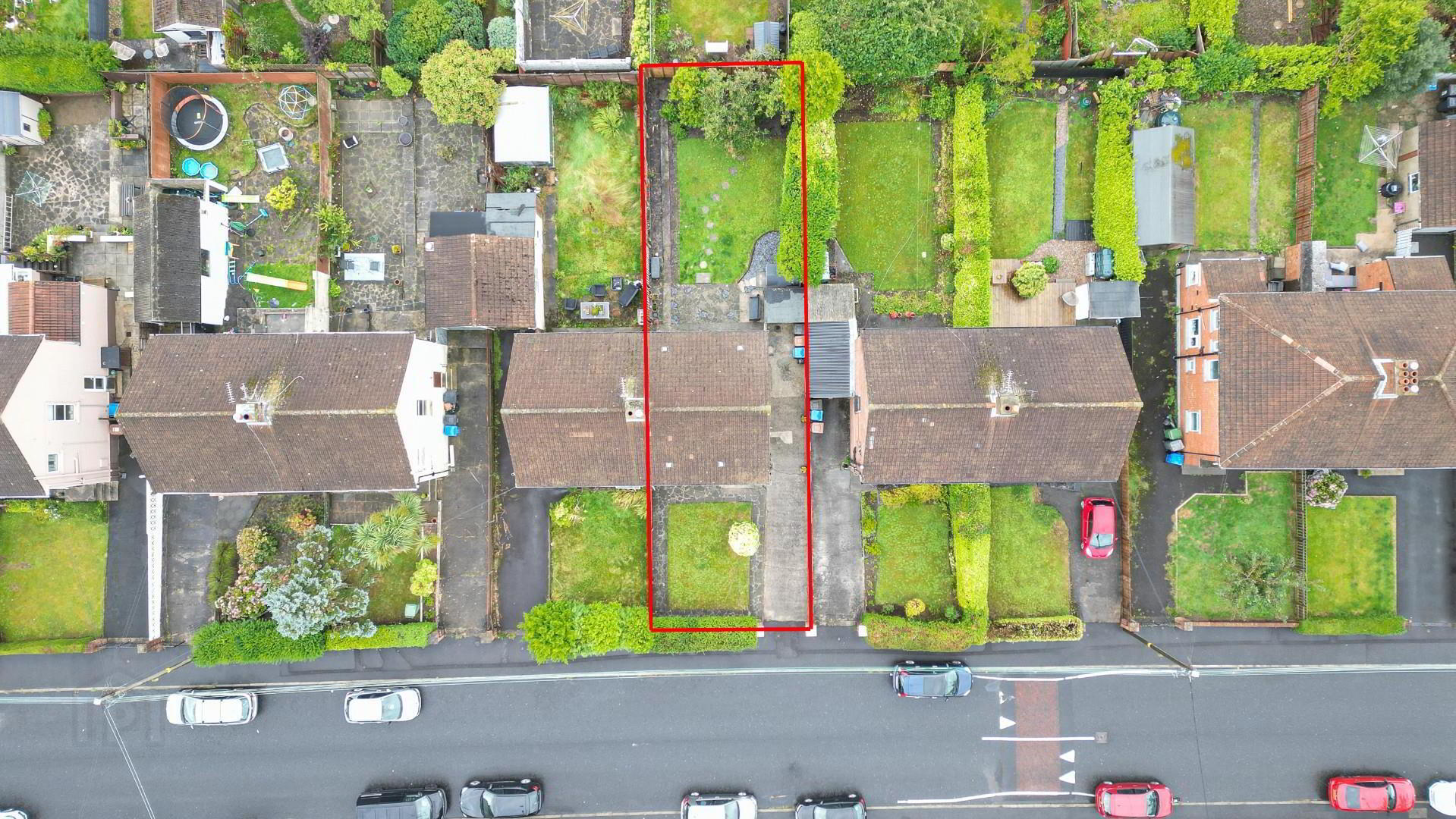For sale
Added 10 hours ago
20 Abbey Mount, Bangor, BT20 4DB
Offers Over £175,000
Property Overview
Status
For Sale
Style
Semi-detached House
Bedrooms
3
Bathrooms
1
Receptions
2
Property Features
Tenure
Leasehold
Broadband
*³
Property Financials
Price
Offers Over £175,000
Stamp Duty
Rates
£953.80 pa*¹
Typical Mortgage
Additional Information
- Well Presented Semi Detached Home Conveniently Located Within Walking Distance Of Bangor City Centre
- Lounge Through To Dining Room With Sliding Patio Doors To Garden
- Fitted Kitchen With Access To Rear Garden
- Three First Floor Bedrooms
- Modern Family Bathroom With Panelled Bath And Shower Above
- Fully Enclosed Rear Garden Laid In Lawn And With Patio Area
- Tarmac Driveway With Parking Space For Several Vehicles
- Gas Fired Central Heating And uPVC Double Glazing
- Close To Range Of Local Amenities, Schools And Translink Bus And Rail Station
- Ideal For First Time Buyers And Young Families
Well-Presented Three Bed Semi-Detached in Prime Bangor Location
Located within walking distance of Bangor City Centre, this attractive three bed semi-detached property offers well-maintained, versatile accommodation ideal for first-time buyers and young families alike.The ground floor features a bright and spacious lounge that opens into a dining area, complete with sliding patio doors leading out to the rear garden — perfect for entertaining or relaxing. A fitted kitchen also offers direct access to the garden, enhancing indoor-outdoor flow.
Upstairs, the home comprises three well-proportioned bedrooms and a contemporary family bathroom fitted with a panelled bath and shower overhead.
Externally, the property boasts a fully enclosed rear garden laid in lawn with a patio area — an ideal space for children or outdoor dining. A tarmac driveway to the front provides ample off-street parking for several vehicles.
Additional benefits include gas-fired central heating and uPVC double glazing throughout. Situated close to a range of local amenities, schools, and excellent transport links via Translink bus and rail services and a short walk to Castle Park. This home offers both comfort and convenience in a highly sought-after location.
- Hallway 3.94m x 2.69m (12'11" x 8'10")
- Storage 1.37m x 2.08m (4'6" x 6'10")
- Living Room 3.91m x 3.20m (12'10" x 10'6")
- Dining Room 3.20m x 2.57m (10'6" x 8'5")
- Kitchen 2.67m x 2.57m (8'9" x 8'5")
- Storage 1.37m x 0.64m (4'6" x 2'1")
- Landing 2.34m x 0.89m (7'8" x 2'11")
- Storage 1.42m x 0.91m (4'8" x 3'0")
- Bedroom 1 3.61m x 3.20m (11'10" x 10'6")
- Bedroom 2 3.20m x 2.87m (10'6" x 9'5")
- Bedroom 3 2.69m x 2.57m (8'10" x 8'5")
- Bathroom 2.67m x 1.47m (8'9" x 4'10")
- REQUIRED INFO UNDER TRADING STANDARDS GUIDANCE
- Tenure - Understood To Be Leasehold
Ground Rent - TBC
Rates - Understood To be Approximately £958 per annum - Directions
- Located off Newtownards Road
- IMPORTANT NOTE TO PURCHASERS
We aim to make our sales particulars accurate and reliable. However, they do not constitute or form part of an offer or contract, and none are to be relied upon as statements of representation or fact. The detail provided in the ‘Required information under Trading Standards guidance’ is provided in good faith from information supplied to Pinkertons by the Vendor. All, save for Tenure, are subject to change annually. We have not tested any services, systems and appliances listed in this specification, and there is no guarantee of their operating ability or efficiency. All measurements have only been taken as a guide to prospective buyers and are not precise. Please be advised that some of the particulars may be awaiting vendor approval. If you require clarification or further information on any points, please contact us, especially if you are travelling some distance to view. Fixtures and fittings other than those mentioned are to be agreed upon with the seller.
Travel Time From This Property

Important PlacesAdd your own important places to see how far they are from this property.
Agent Accreditations





