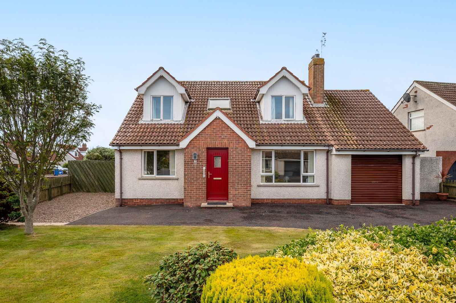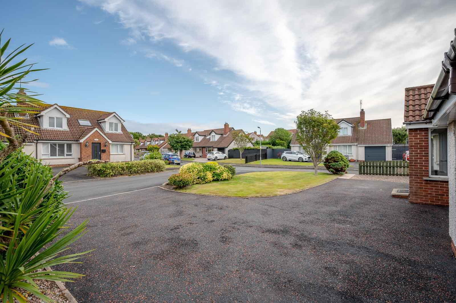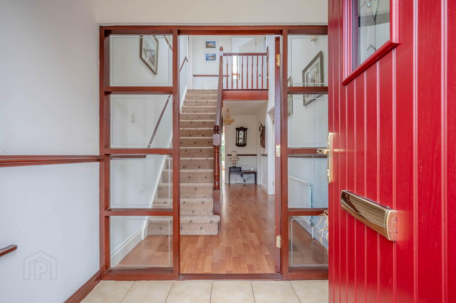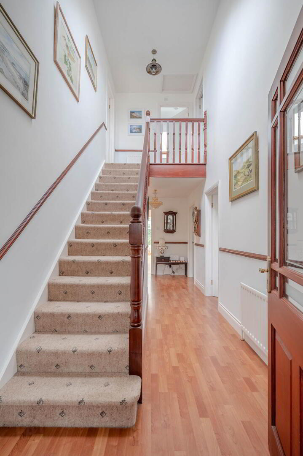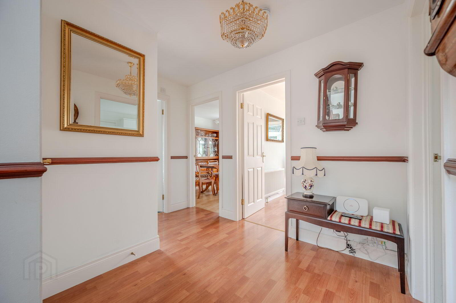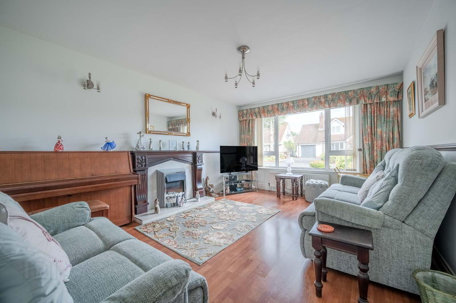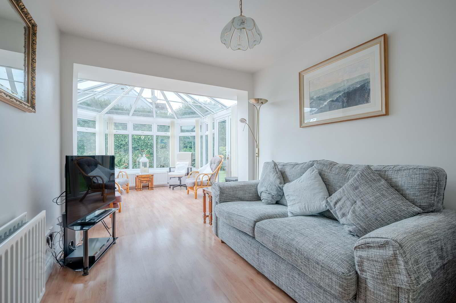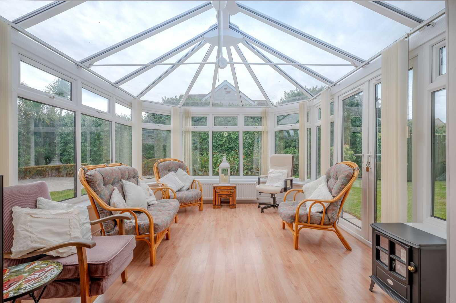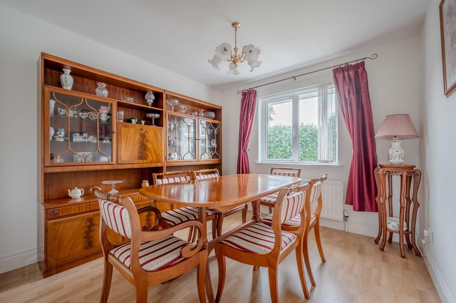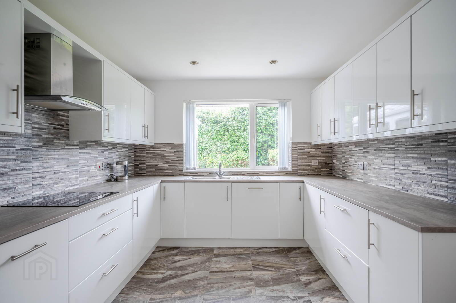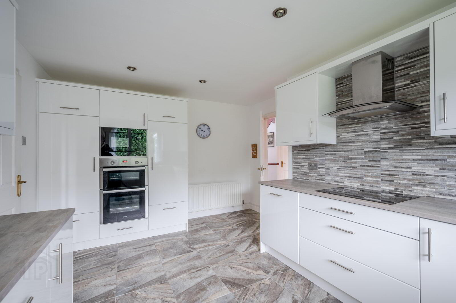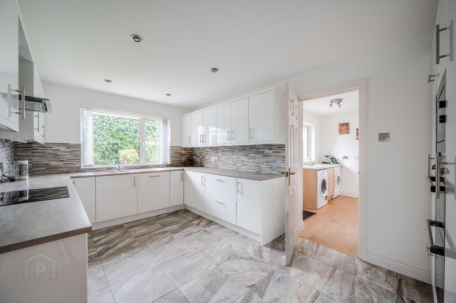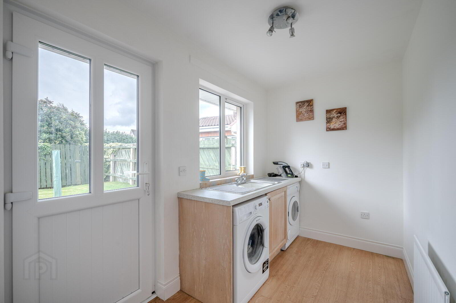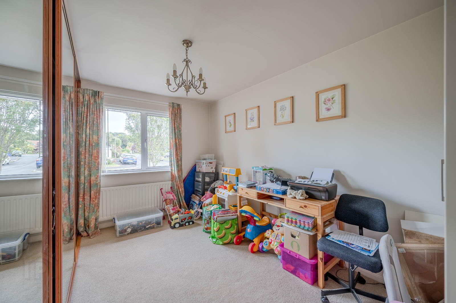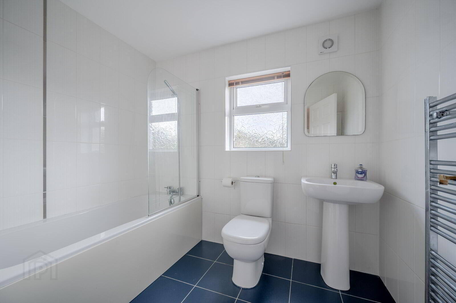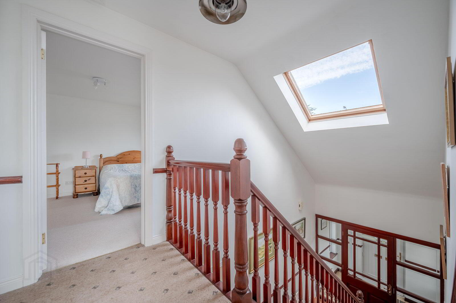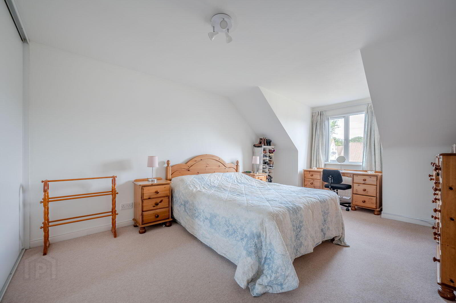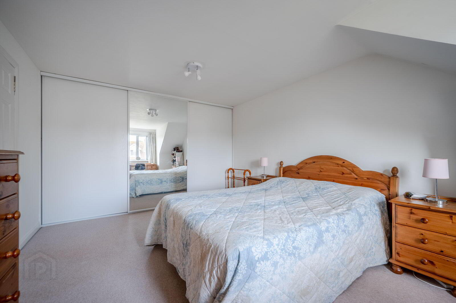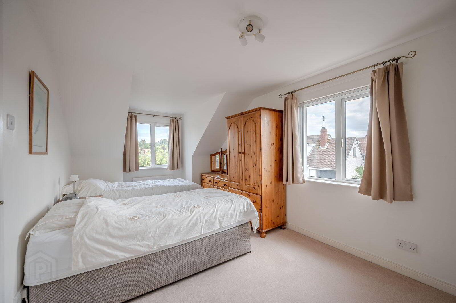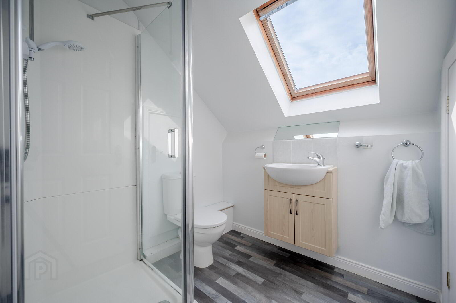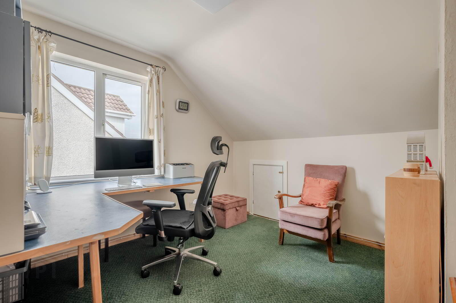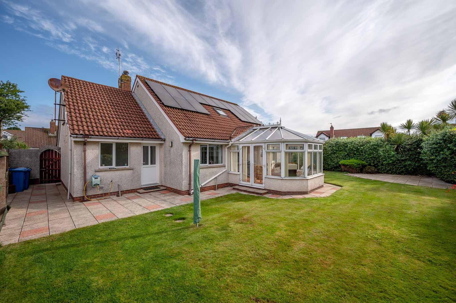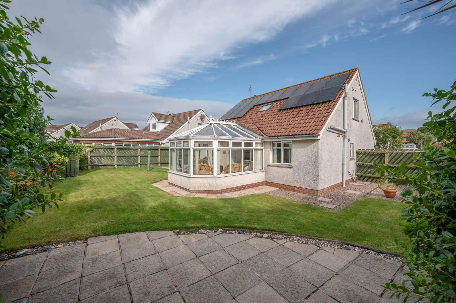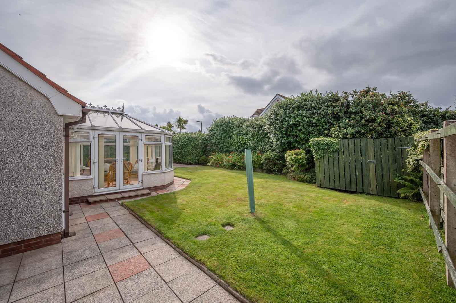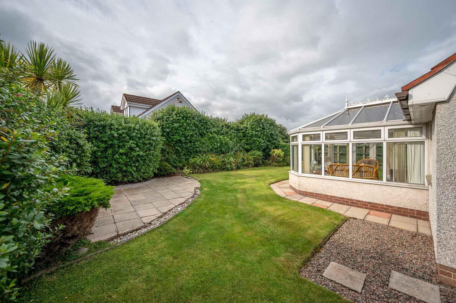For sale
Added 13 hours ago
2 Shingle Bay, Donaghadee, BT21 0EL
Offers Around £319,950
Property Overview
Status
For Sale
Style
Detached House
Bedrooms
4
Bathrooms
2
Receptions
2
Property Features
Tenure
Not Provided
Energy Rating
Broadband
*³
Property Financials
Price
Offers Around £319,950
Stamp Duty
Rates
£1,764.53 pa*¹
Typical Mortgage
Additional Information
- Attractive Extended Detached Family Home
- Superb Corner Site in Popular Residential Area
- Cul-de-Sac Position
- Versatile and Flexible Accommodation Providing a Range of Different Layouts
- Living Room with Attractive Fireplace and Open Fire
- Family Room Open Plan to Conservatory with uPVC Double Glazed French Doors to Rear Garden
- Kitchen with Range of Integrated Appliances and Separate Utility Room
- Four Well Proportioned Bedrooms, Two of Which are on the Ground Floor
- Ground Floor Bathroom with Three Piece Suite
- Rear Garden Has an Excellent Degree of Privacy and Southerly Aspect Making it Ideal for Children at Play, Outdoor Entertaining or Enjoying the Sun
Outside does not disappoint either. There is a well presented garden to the front in lawns, a tarmac driveway and forecourt with excellent parking. To the side and rear you have an outstanding fully enclosed garden in flowerbeds with plants and shrubs and extensive paved patio barbecue terraces. The rear garden has an excellent degree of privacy and southerly aspect making it ideal for children at play, outdoor entertaining or enjoying the sun. Other benefits include uPVC double glazed windows, utility room and integral garage with office above.
This property is conveniently positioned with easy access into Donaghadee’s thriving town centre and all its amenities such as shops, cafes, restaurants and of course the iconic lighthouse and harbour. The Commons are also close by. Recent sales of other properties in this area have proven to have been extremely successful and this one should be no different. Demand is anticipated to be high and from a wide range of prospective purchasers. We can thoroughly recommend a viewing at your earliest opportunity so as to appreciate it in its entirety.
- GROUND FLOOR
- Entrance
- Composite front door with double glazed inset to enclosed entrance porch.
- Enclosed Entrance Porch
- Fully tiled floor, glazed internal door and side panels to reception hall.
- Reception Hall
- Laminate wood effect floor, feature vaulted ceiling, storage under stairs, dado rail.
- Living Room 4.57m x 3.35m
- at widest points
Attractive fireplace, tiled inset and hearth, open fire (?), laminate wood effect floor, dado rail. - Family Room Open Plan to Conservatory 6.71m x 3.05m
- at widest points narrowing to 8’3”
Laminate wood effect floor, uPVC double glazed French doors to rear garden. - Kitchen 4.57m x 2.74m
- Range of high and low level high gloss units, granite effect work surfaces, Franke one and a half bowl single drainer stainless steel sink unit with mixer tap, integrated four ring induction hob, tiled splashback, extractor fan above, integrated oven, matching integrated grill above, integrated microwave, integrated dishwasher, integrated fridge, pull-out bin storage area, fully tiled floor, part tiled walls.
- Utility Room
- Storage cupboard, plumbed for washing machine, space for tumble dryer, single bowl single drainer stainless steel sink unit with mixer tap, granite effect work surface, uPVC double glazed door to rear garden, door to integral garage.
- Bedroom Three 3.66m x 2.74m
- into robes at widest points
Large range of built-in wardrobes with mirror fronted sliding doors. - Dining Room/ Bedroom Four 2.74m x 2.74m
- Laminate wood effect floor.
- Bathroom
- Three piece suite comprising panelled bath with mixer tap and hand shower, low flush WC, pedestal wash hand basin with mixer tap, fully tiled floor, fully tiled walls, chrome heated towel rail, extractor fan.
- Stairs to First Floor
- FIRST FLOOR
- Landing
- Dado rail, access to roofspace.
- Bedroom One 3.35m x 4.88m
- at widest points plus wardrobe space
Large range of built-in wardrobes. - Bedroom Two 2.74m x 4.88m
- at widest points plus wardrobe space.
- Shower Room
- Three piece suite comprising shower cubicle, wash hand basin with mixer tap, storage beneath, tiled splashback, low flush WC, hotpress with lagged copper cylinder, extractor fan.
- OUTSIDE
- Well presented front garden in lawns, tarmac driveway and forecourt with excellent parking leading to integral garage.
- Integral Garage 6.1m x 3.05m
- at widest points
Up and over door, power, light, stairs to office. - Office 3.05m x 3.05m
- Storage in eaves.
- Outstanding fully enclosed rear garden in lawns with flowerbeds in plants and shrubs, extensive paved patio barbecue terrace areas, additional side garden with lawns and loose stones, rear garden has excellent degree of privacy and southerly aspect making it ideal for children at play, outdoor entertaining or enjoying the sun, also has an outside tap.
- Donaghadee is a picturesque coastal town on the North Down coastline, celebrated for its breathtaking sea views and nearby Copeland Islands
With charming streets filled with local shops, cafes, and outdoor activities like sailing, it offers a vibrant community spirit. Just a short drive from Belfast, Donaghadee has been voted as one of the best places to live, combining natural beauty with a welcoming atmosphere.
Travel Time From This Property

Important PlacesAdd your own important places to see how far they are from this property.
Agent Accreditations



