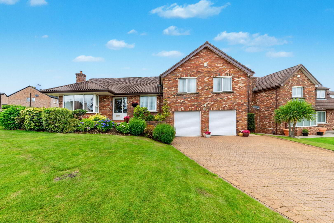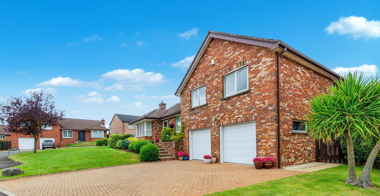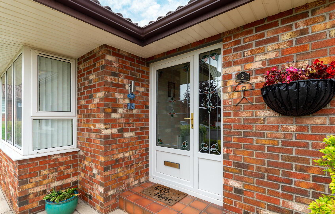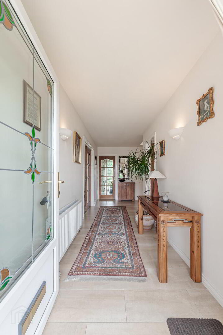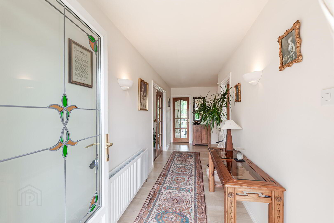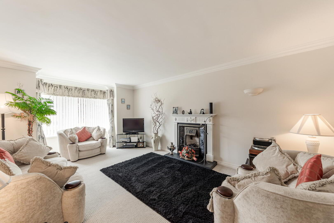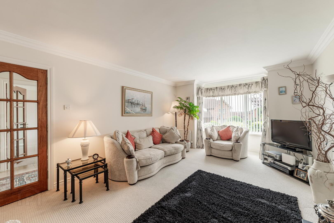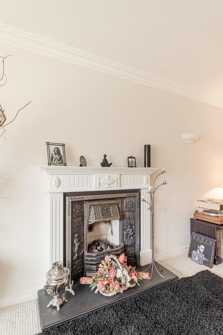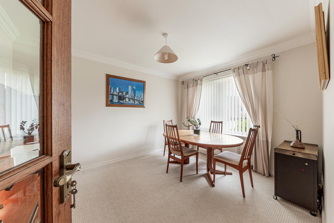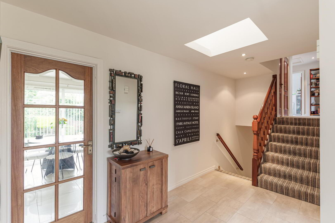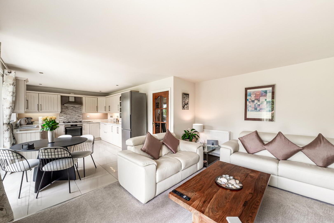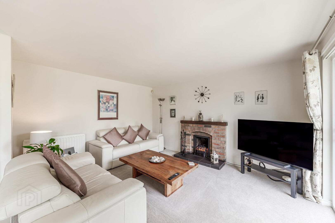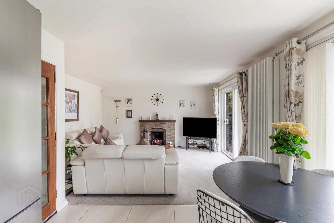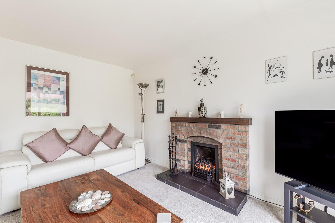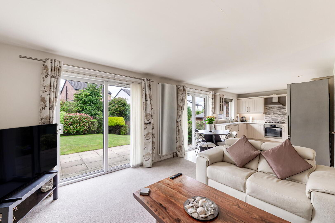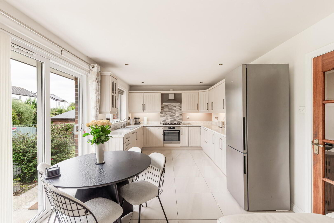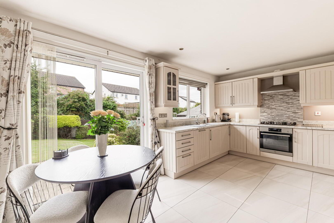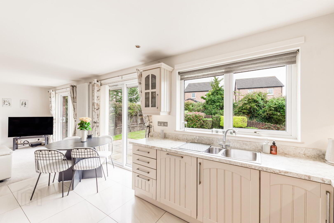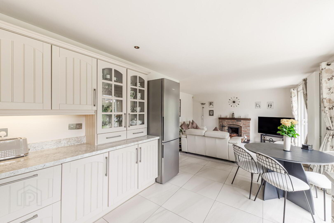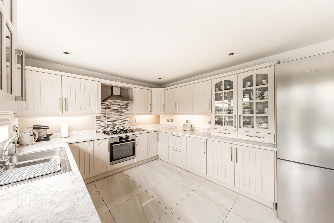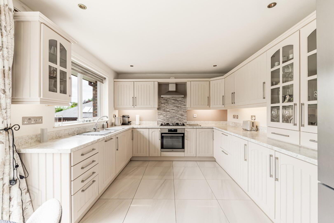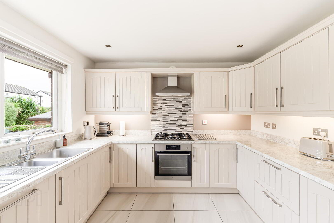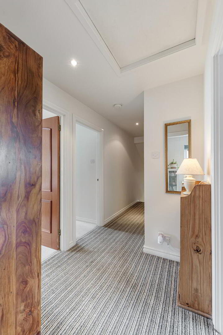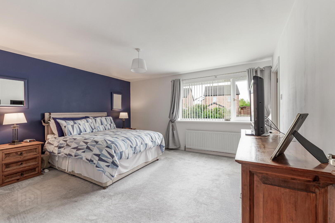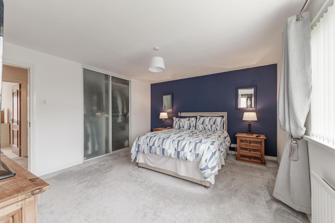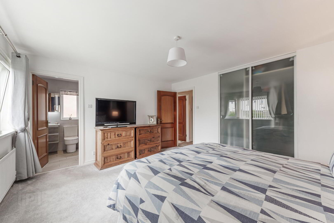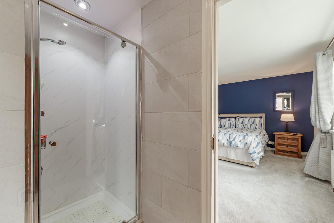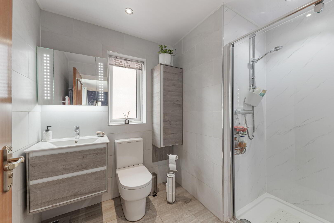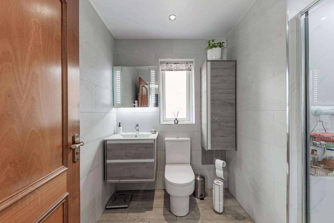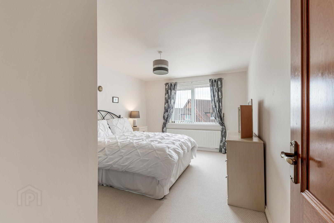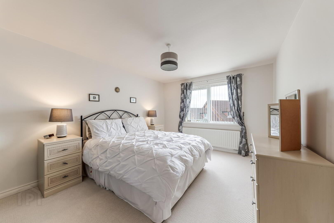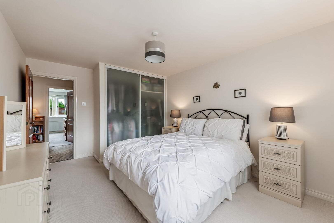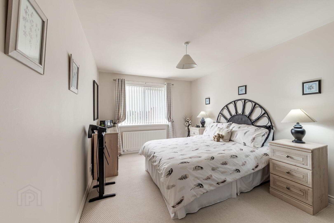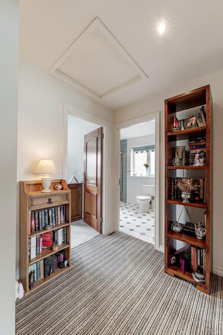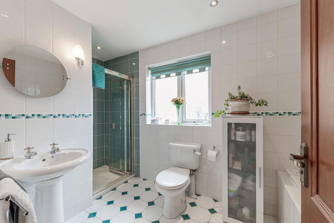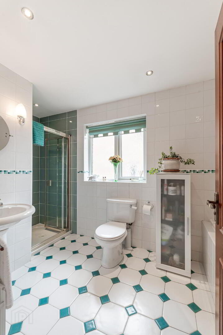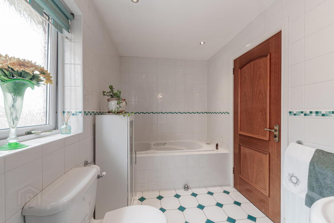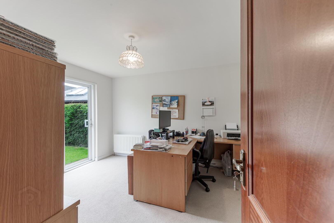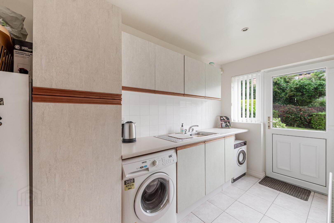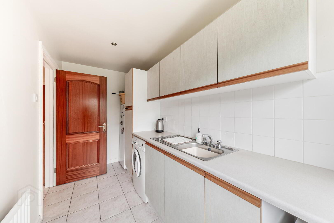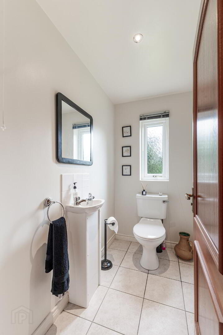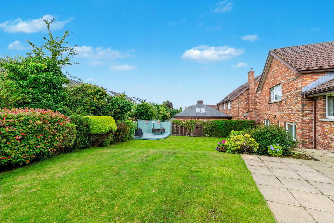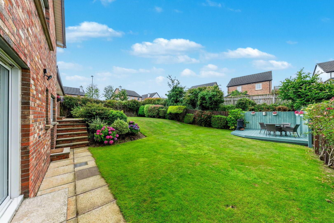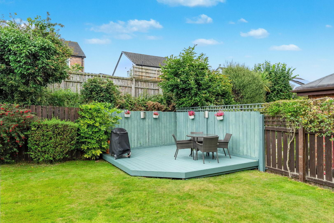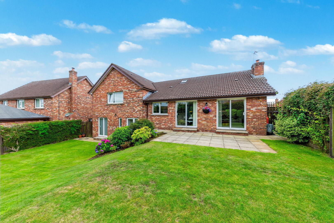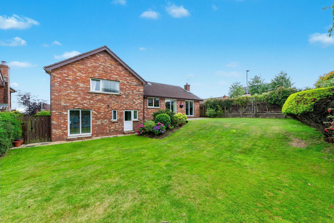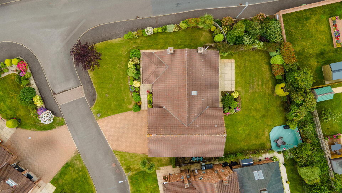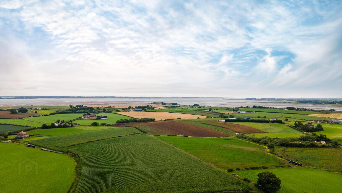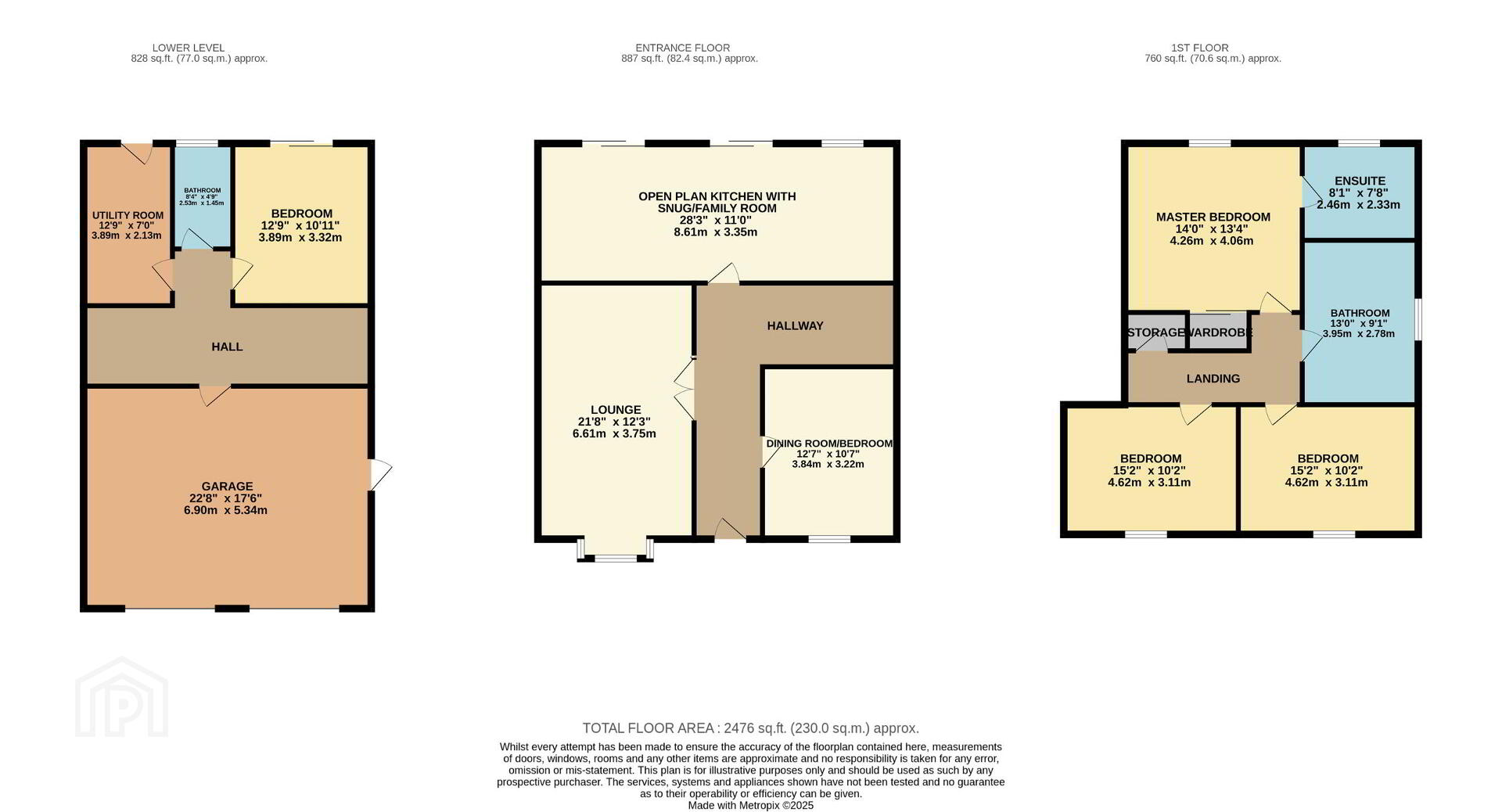2 Moorfield Gardens, Comber, Newtownards, BT23 5WF
Price £475,000
Property Overview
Status
For Sale
Style
Detached House
Bedrooms
5
Bathrooms
2
Receptions
2
Property Features
Tenure
Freehold
Energy Rating
Heating
Oil
Broadband Speed
*³
Property Financials
Price
£475,000
Stamp Duty
Rates
£2,384.50 pa*¹
Typical Mortgage
Additional Information
- Immaculately Presented and Spacious Home
- Contemporary and Stylish Accommodation Throughout
- Quiet Cul De Sac
- Five Bedrooms
- Master Bedroom with Built in Robes and Ensuite
- Large Lounge with Feature Open Fireplace
- Modern Fitted Open Plan Kitchen with Casual Dining Area
- Family Room /Snug Overlooking Rear Gardens
- Private Extensive Wrapround Gardens to Front and Rear
- Utility Room
This immaculately presented and spacious five-bedroom family home is situated in a quiet cul de sac on a large private corner site in the popular and sought after Moorfield development. Set in a convenient location, the home is within close proximity to the bustling Comber town centre with its wide selection of shops, coffee houses and restaurants, making it particularly appealing to families of all ages, thanks to easy access to many popular schools, leisure facilities and major routes leading into Belfast, Newtownards, and beyond.
Neutrally decorated throughout and split over three floors the property boasts a spacious and flexible layout providing versatile living accommodation for any growing family needs with the adaptability of four or five bedroom or extra reception rooms to suit whatever your requirements. Internally the property comprises of bright entrance hallway, extensive lounge with bay window and feature open fireplace, adjacent to this is a second reception room that currently serves as a formal dining area, ideal for hosting family gatherings and special occasions or possible fifth double bedroom if required. The heart of the home is undoubtedly the large, open plan modern fitted kitchen with an ample range of built in appliances leading to the spacious but cozy snug with fireplace that adds a sense of warmth and character, and patio doors overlooking the well maintained sunny rear gardens. There are three further double bedrooms all with built in robes on the next split upper level, master with ensuite and large family bathroom that caters to the remaining bedrooms. The split level to the lower floor has a further double bedroom, currently being used as a study, this floor also includes a utility room, additional W.C and convenient access to the double garage. Outside there are well maintained wrap around gardens to the front with brick paviour driveway providing ample off-street parking for several cars and access to the double garage. The expansive private enclosed gardens complete with well-kept lawns, an array of mature trees and shrubs and decked sun terrace are designed for relaxation and entertainment, making this the perfect home with a great balance of both great outdoor and indoor living space with the ideal blend of comfort, style, and convenience for family living.
Travel Time From This Property

Important PlacesAdd your own important places to see how far they are from this property.
Agent Accreditations



