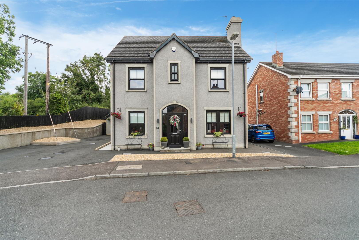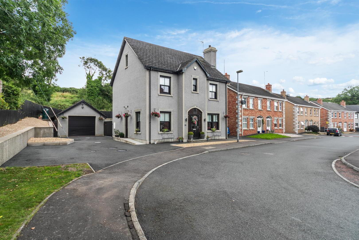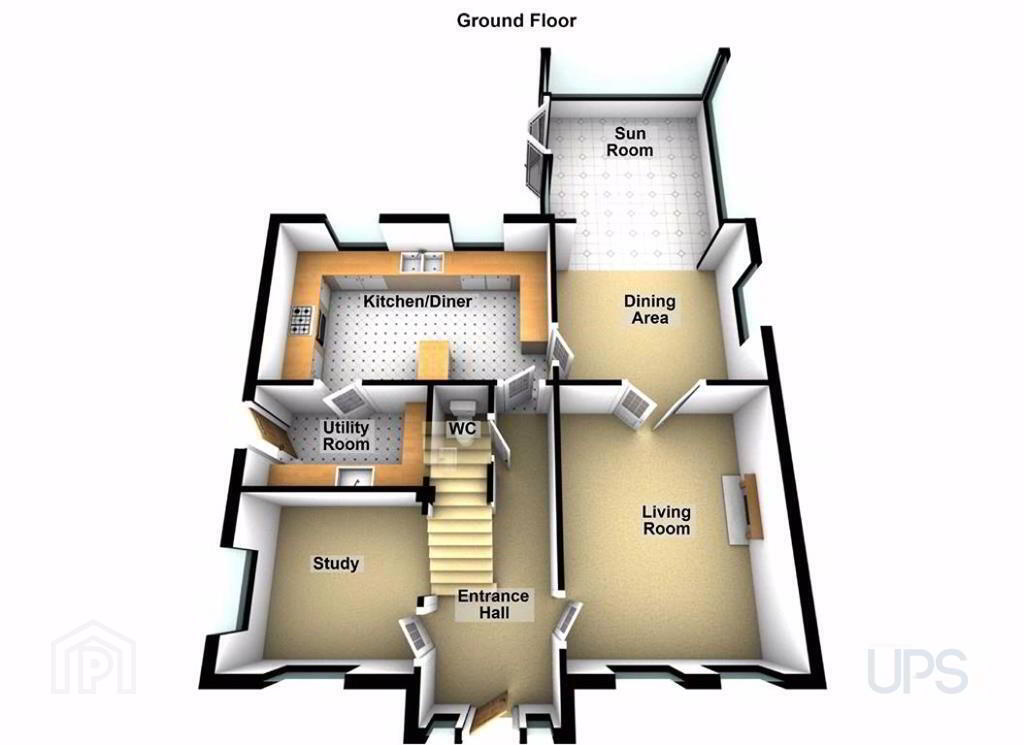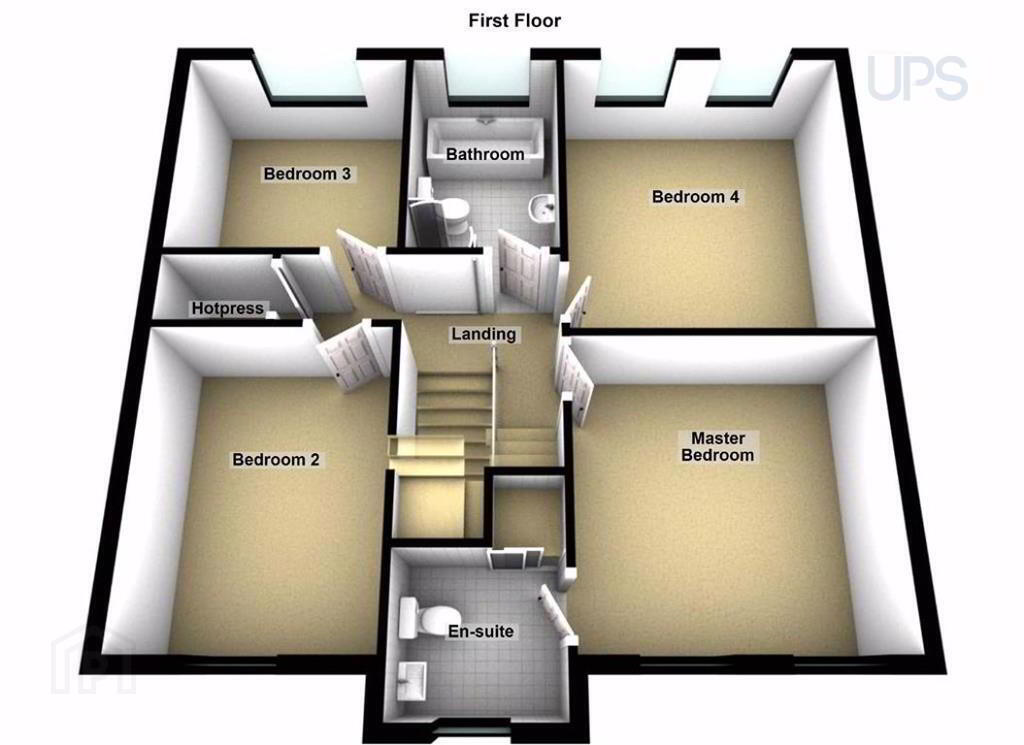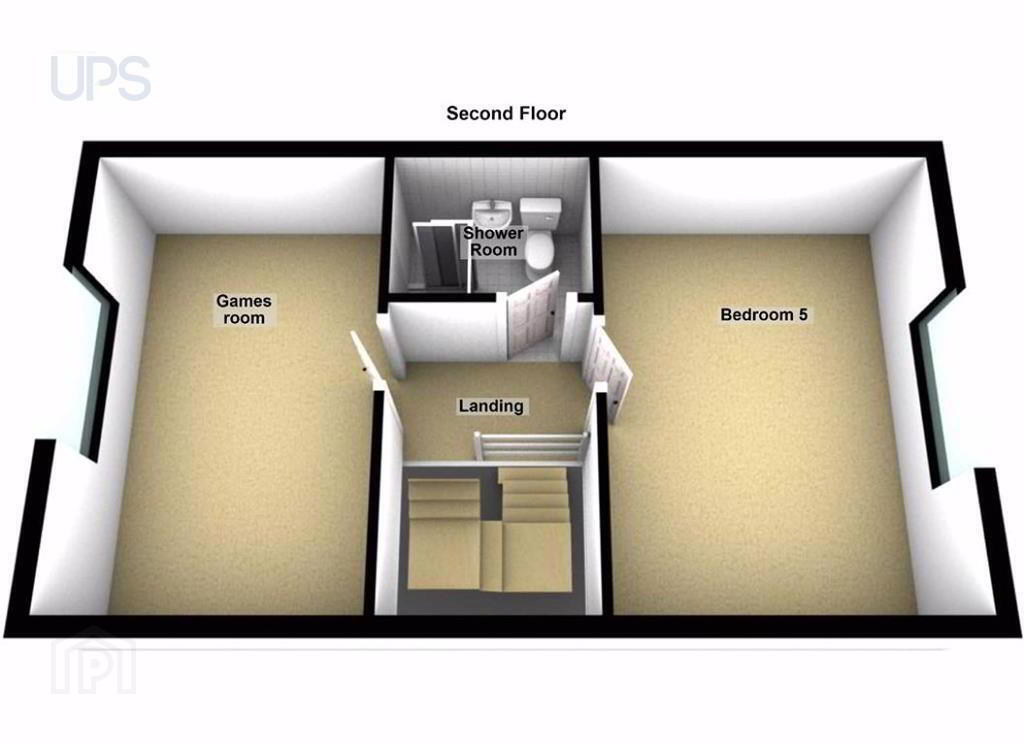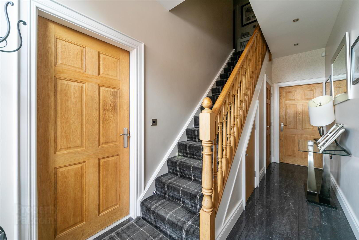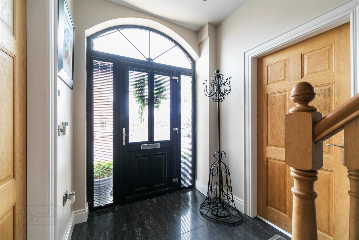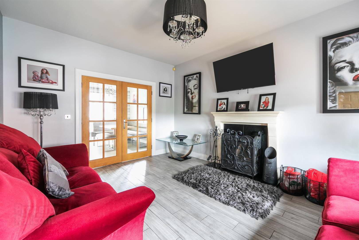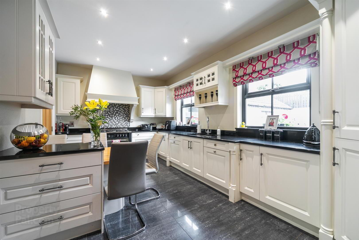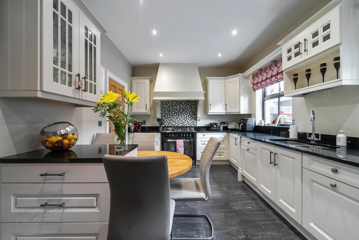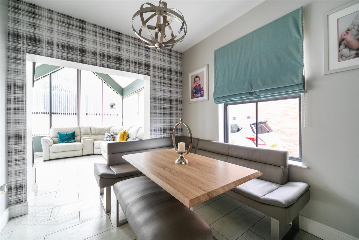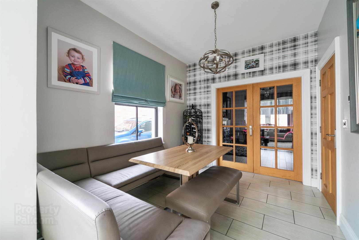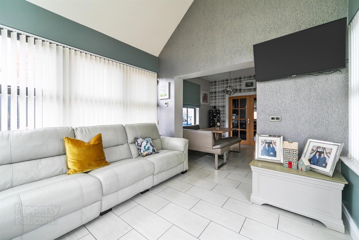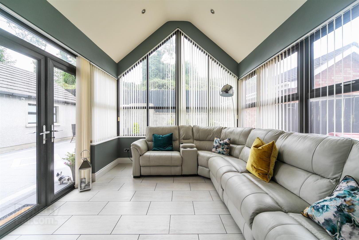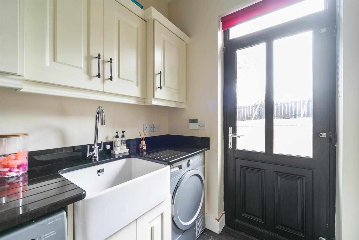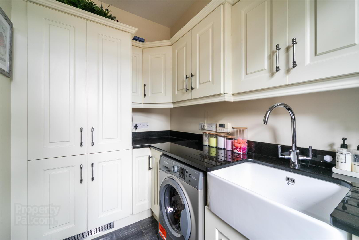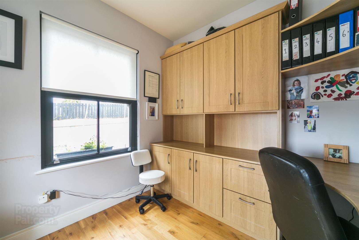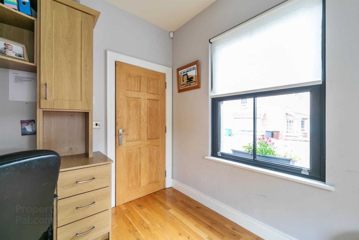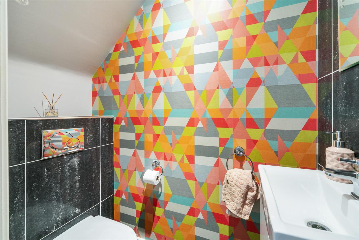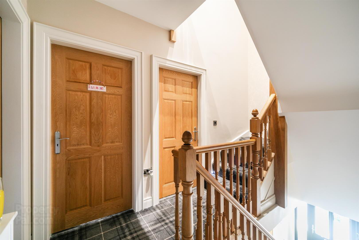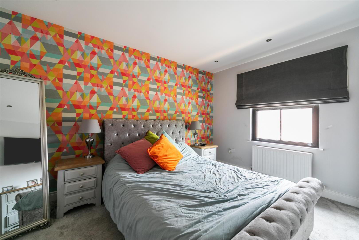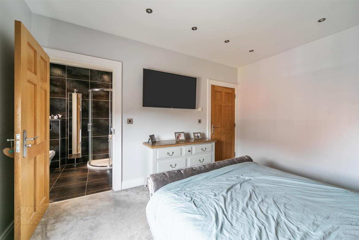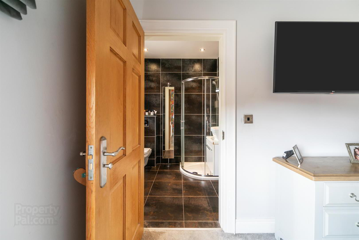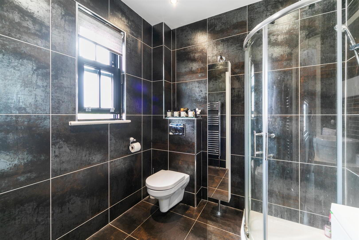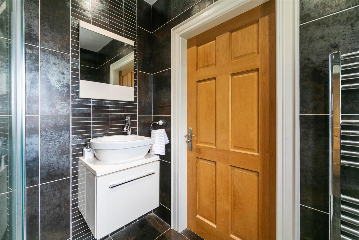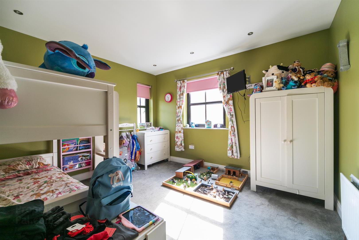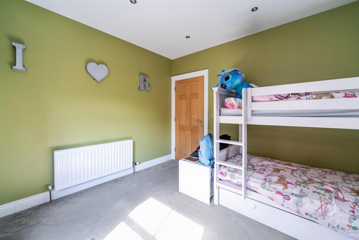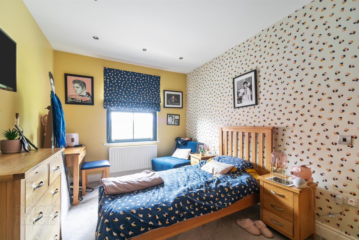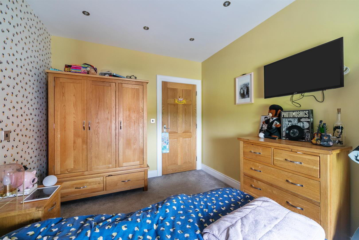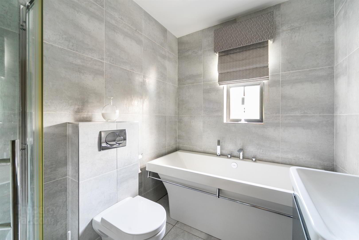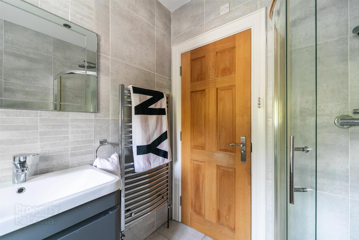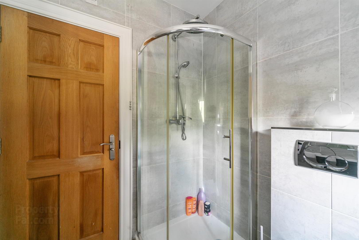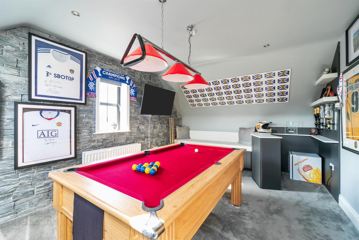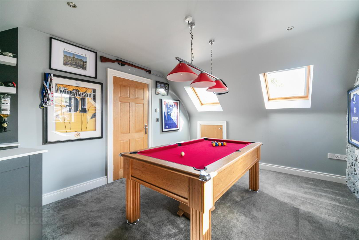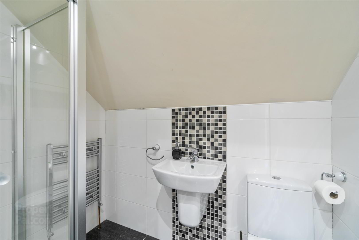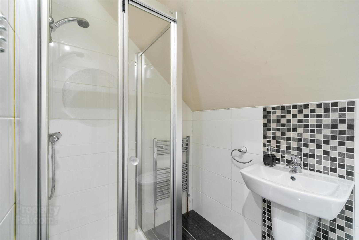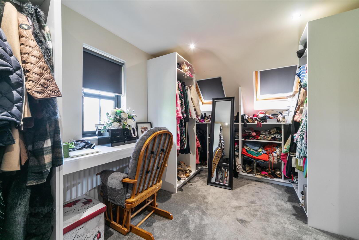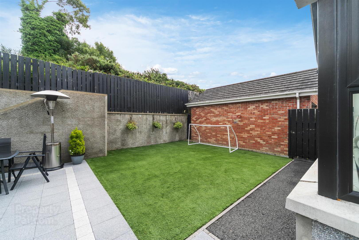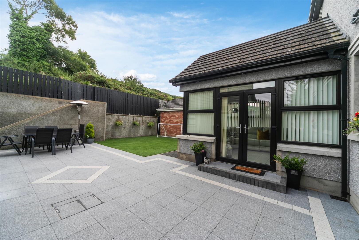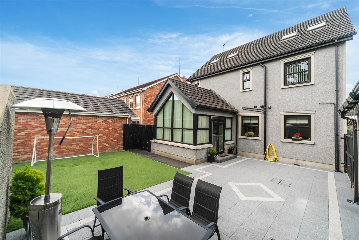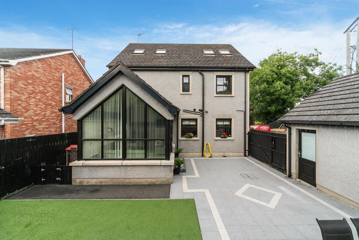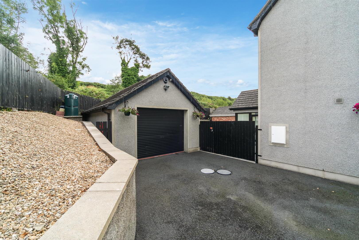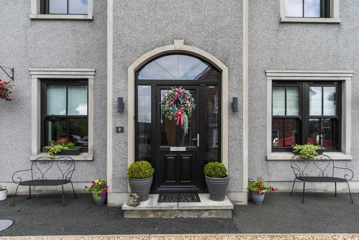For sale
2 Magheraknock Park, Ballynahinch, BT24 8FG
Offers Over £325,000
Property Overview
Status
For Sale
Style
Detached House
Bedrooms
6
Bathrooms
3
Receptions
3
Property Features
Tenure
Freehold
Broadband Speed
*³
Property Financials
Price
Offers Over £325,000
Stamp Duty
Rates
£1,675.74 pa*¹
Typical Mortgage
Additional Information
- Possible six bedrooms
- Master bedroom ensuite
- Three reception rooms.
- Luxury fitted kitchen
- Shower room
- Bathroom
- Detached garage
- High quality finish throughout
- Detached family home
Features include
*Underfloor heating downstairs and radiators
*High pressure water system
* Outside lights
*Upvc double glazed windows
*Finished with oak architraves, skirting and doors.
*High specification floor, wall and roof insulation.
*Excellent electrical layout, generous supply of power points, LED lighting T.v points and Telephone points.
- Entrance Hall
- PVC glazed front door with glazed side panels leading to entrance hall with porcelain floor tiles and under stair storage cupboard.
- Cloakroom
- White suite comprising low flush wc and wash hand basin. Porcelain tiled floor and wall tiling.
- Office 9'2" x 9'1"
- Large office with built in storage units and solid wood flooring.
- Living Room 15'0" x 11'7"
- Feature sandstone fireplace with granite inset and hearth. French doors leading to:
- Dining Room 10'6" x 9'0"
- Tiled flooring. Leads to sunroom:
- Sunroom 12'10" x 11'1"
- Tiled flooring. Double patio doors leading to garden area.
- Kitchen/Dining 18'8" x 10'6"
- Range of high and low level solid wood painted units with granite worktops incorporating integrated plate rack, fridge/freezer and dishwasher, stainless steel sink unit and a half, recess for a range cooker, integrated extractor fan, glazed display cabinets and porcelain floor tiling.
- Utility Room 9'2" x 5'5"
- Range of high and low level units with granite worktops, Belfast sink, plumbed for washing machine and space for tumble dryer. Porcelain tiled flooring. Door to side.
- First floor
- Landing area with hotpress.
- Bedroom one 13'4 x 9'3
- Front facing bedroom.
- Bedroom two 9'3 x 8'5
- Rear facing bedroom.
- Bathroom 8'4 x 6'4
- White suite comprising low flush w.c, wash hand basin, stand alone bath and shower cubicle. Fully tiled flooring and walls.
- Bedroom three 13'1 x 11'7
- .
- Master bedroom 13'1 x 11'7
- Front facing bedroom with ensuite.
- Ensuite 7'1 x 6'4
- White suite comprising low flush w.c, wash hand basin and shower cubicle. Tiled floor and walls. Heated towel rail.
- Second floor
- .
- Bedroom five 14'6 x 9'3
- Into eaves storage.
- Shower room 6'8 x 4'9
- White suite comprising low flush w.c, wash hand basin and shower cubicle. Tiled floor and walls.
- Bedroom six 13'11 x 11'4
- Into eaves storage.
- Detached garage 20'9 x 14'3
- Plumbed for sink. Roller door. Power and light. Storage above.
- Outside
- To the front and side is a large tarmac parking area and flower beds. To the rear is an enclosed garden with patio area and garden laid out in lawns.
Travel Time From This Property

Important PlacesAdd your own important places to see how far they are from this property.
Agent Accreditations



