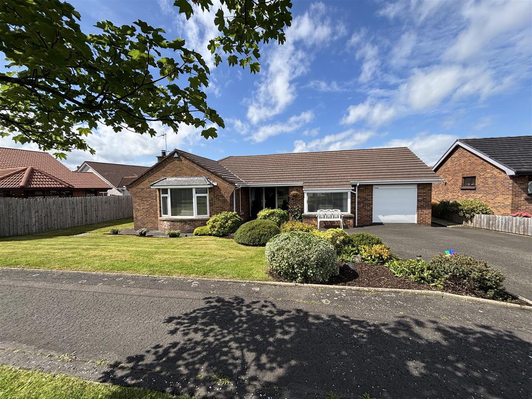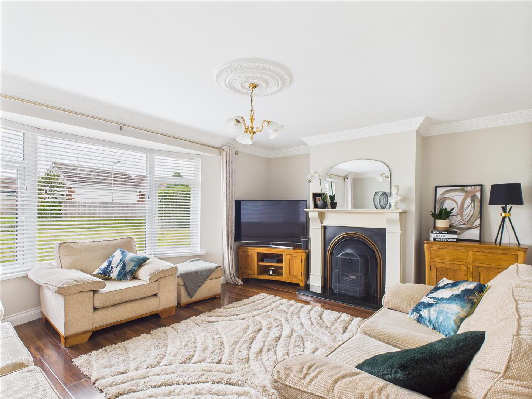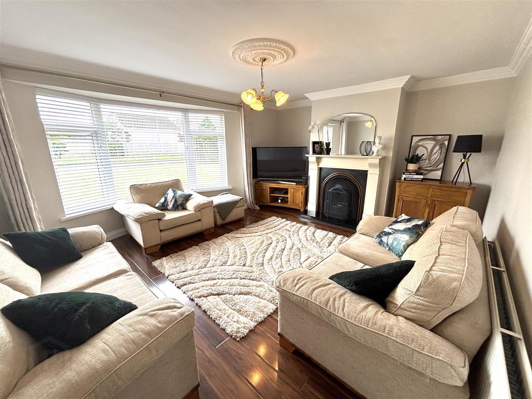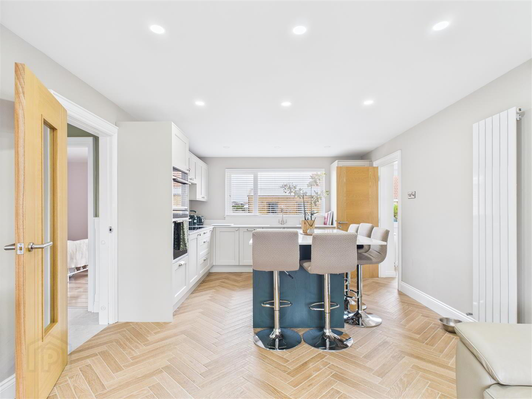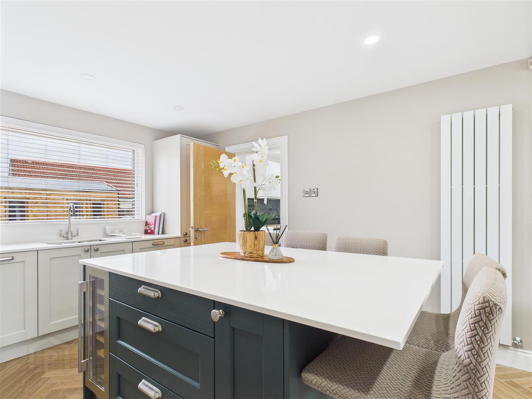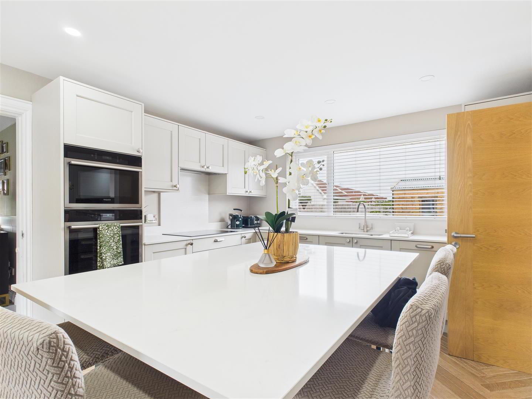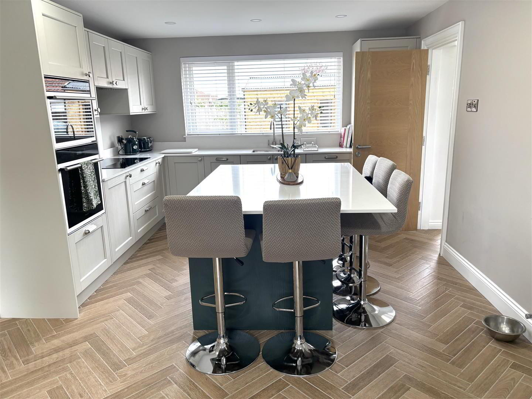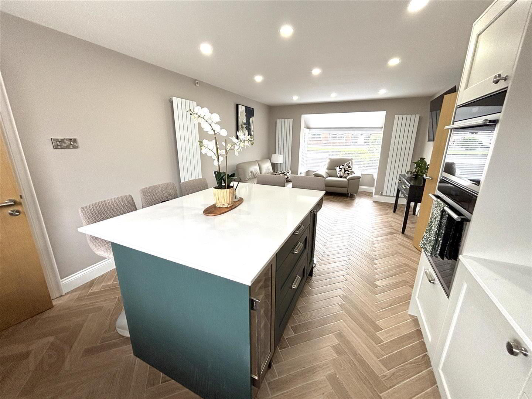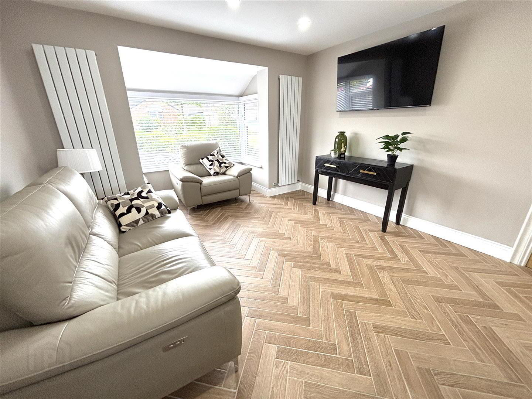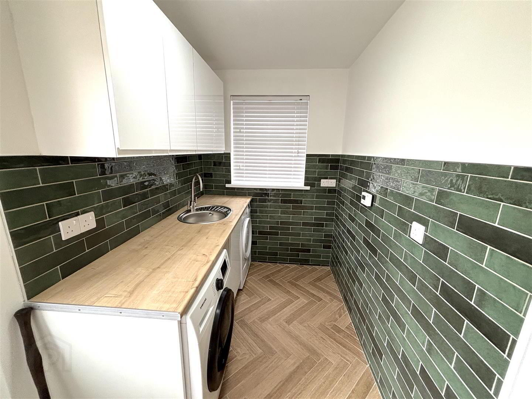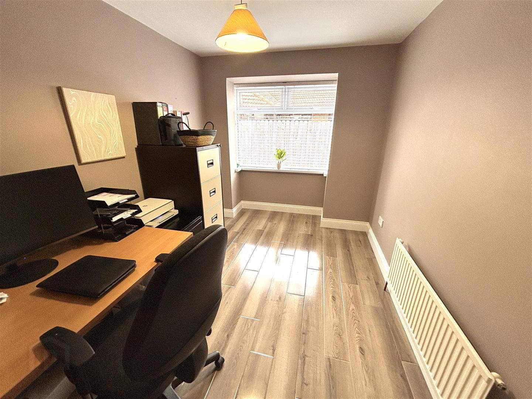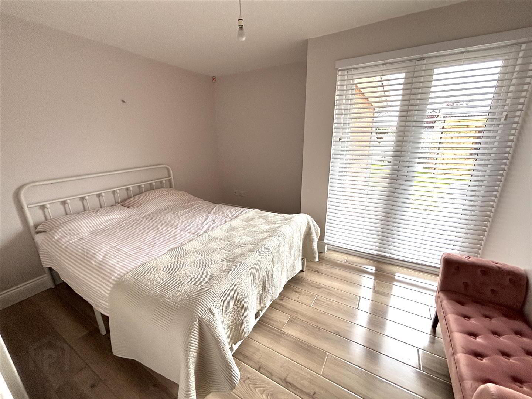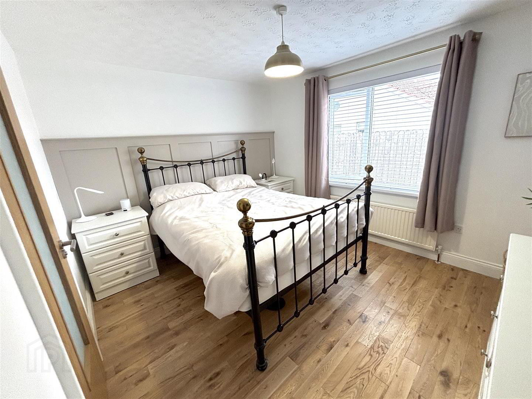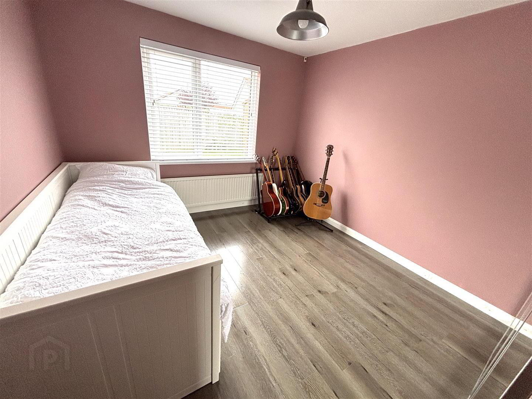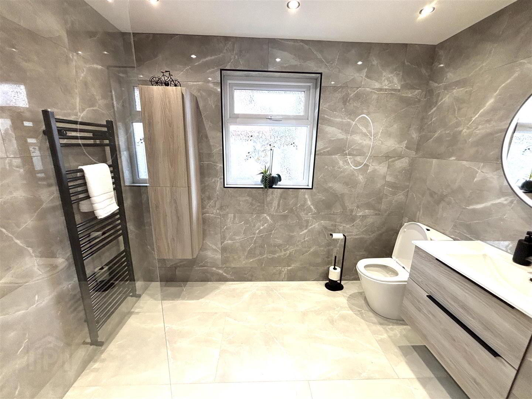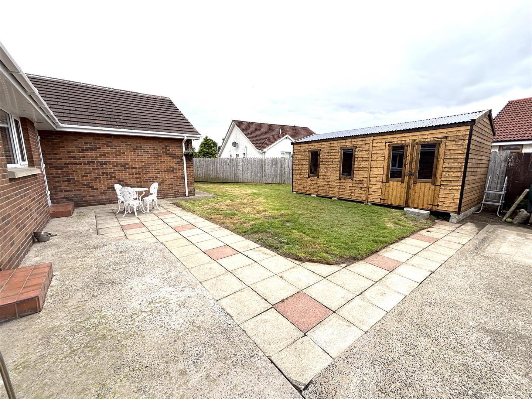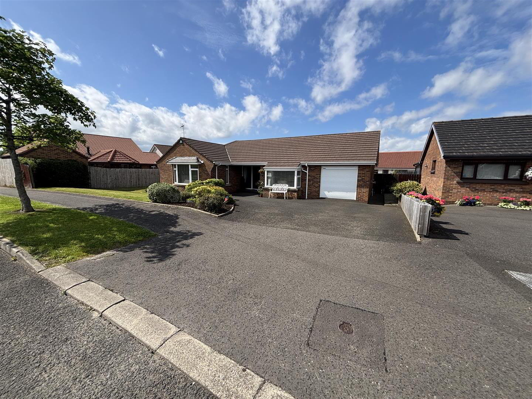For sale
Added 1 day ago
2 Bovally Road, Limavady, BT49 0TA
Offers Over £295,000
Property Overview
Status
For Sale
Style
Detached Bungalow
Bedrooms
4
Bathrooms
2
Receptions
1
Property Features
Tenure
Freehold
Energy Rating
Broadband
*³
Property Financials
Price
Offers Over £295,000
Stamp Duty
Rates
£1,329.90 pa*¹
Typical Mortgage
Additional Information
- Detached Bungalow with Integral Garage
- Lounge/Kitchen-Dining/4 Bedrooms/2 Bathrooms
- Oil Fired Central Heating with Recently Fitted Condensing Boiler
- Recently Fitted UPVC Double Glazed Windows
- Fitted Security Alarm System
- Newly Fitted UPVC Fascia/Soffit with Down-Lighters
- Spacious Tarmac Driveway
- Excellent Recently Renovated Family Home
- DESCRIPTION:
- This attractive detached bungalow with detached garage is set in a very well sought after location along the Bovally Road. The current owners have carried out extensive renovations throughout, not limited to new kitchen, bathrooms, floorings. The property offers all the luxuries of modern living with accommodation to include four bedrooms, spacious kitchen with dining/living and two bathrooms. We as the selling agents highly recommend internal inspection to fully appreciate everything this home has to offer.
- LOCATION:
- Leaving Limavady along the Broad Road towards Coleraine, take right onto the Greystone Road. At the roundabout, take left onto the Edenmore Road and take the fifth turn on the left-hand-side onto the Bovally Road. Number 2 is the first bungalow on the left hand side.
- ACCOMMODATION TO INCLUDE:
- Entrance Hall: 4.54 x 2.55 (14'10" x 8'4")
- with attractive glazed side panelling to front door, part wood panelled walls, built-in cloaks, shelved hot-press, recess down-lighters to ceiling, tiled flooring.
- Lounge: 5.08 x 3.84 (16'7" x 12'7")
- having attractive stone fireplace with marble hearth, feature bay window, coving around ceiling and centre piece, wood effect laminate flooring.
- Kitchen/Dining: 3.61 x 7.75 (11'10" x 25'5")
- with a range of modern recently fitted eye and low level units, matching stone worktop with up-stand and cooker splash-back, led under-unit lighting, Hafele stainless steel sink unit, built-in hob and double oven, extractor fan with light, built-in fridge/freezer and dishwasher, centre island with low level units, feature box window, herringbone effect tiled flooring.
- Utility Room: 2.97 x 1.65 (9'8" x 5'4")
- with eye and low level units, matching worktop, stainless steel sink unit, part tiled walls, plumbed for automatic washing machine, space for tumble dryer, tiled flooring.
- Master Bedroom (1): 3.56 x 3.08 (11'8" x 10'1")
- with solid Oak wood flooring, part wood panelled walls. EN-SUITE: 2.56 m x 0.9 m having fully tiled shower cubicle with electric shower, wash hand basin with low level vanity unit, low flush w.c., extractor fan, feature room heater, wood panelled ceiling, tiled flooring.
- Bedroom (2): 3.06 x 3.70 (10'0" x 12'1")
- with dimmer switch, built-in mirrored wardrobes, wood effect laminate flooring.
- Bedroom (3): 3.52 x 3.07 (11'6" x 10'0")
- with t.v. point, wood effect laminate flooring, UPVC patio doors to rear garden.
- Bedroom (4)/office: 3.54 x 2.45 (11'7" x 8'0")
- with wood effect laminate flooring.
- Bathroom: 2.56 x 2.65 (8'4" x 8'8")
- recently fitted three piece suite comprising of fully tiled walk-in shower cubicle with thermostatic shower, wash hand basin with low level vanity unit, low flush w.c. Also having built-in storage cupboard, feature room heater, fully tiled walls, tiled flooring.
- Integral Garage: 2.97 x 4.98 (9'8" x 16'4")
- with electric roller door, strip lighting, built-in shelving, recently fitted condensing boiler.
- EXTERIOR FEATURES:
- Garden to front of property laid in lawn having flower bed with assortment of attractive plants and shrubs. Spacious tarmac driveway with parking for a number of vehicles.
Private garden to rear laid in lawn and enclosed by high fencing. Paved patio area. - ANNUAL RATES:
- £1329.90 as at 29/07/25.
Travel Time From This Property

Important PlacesAdd your own important places to see how far they are from this property.
Agent Accreditations





