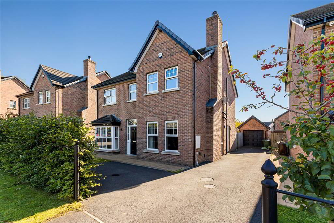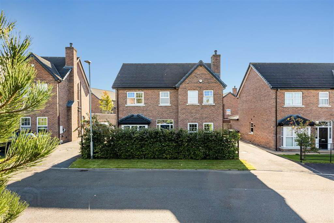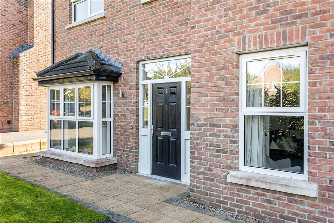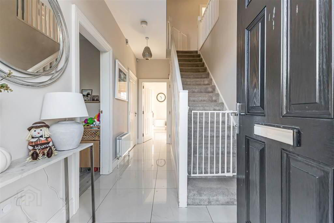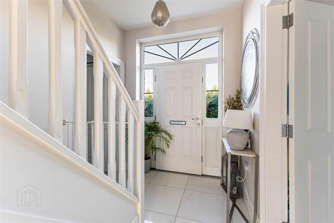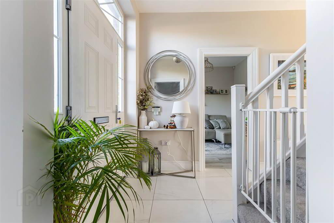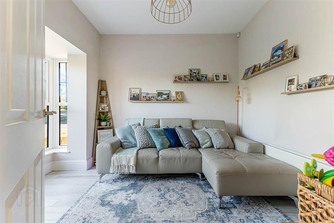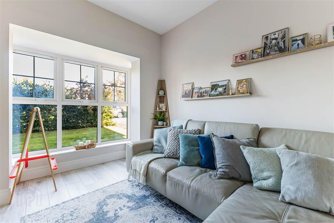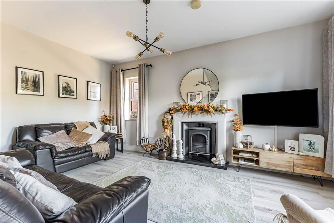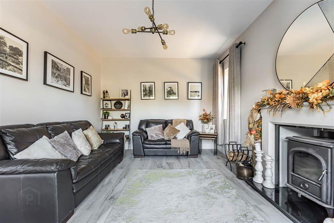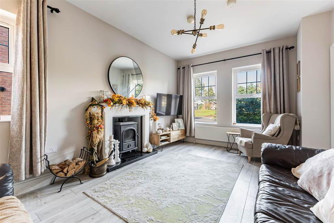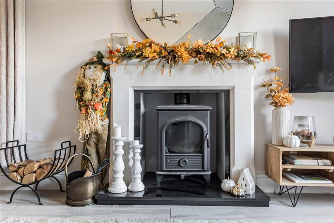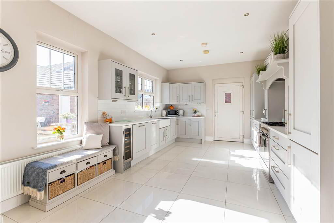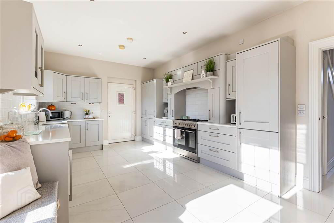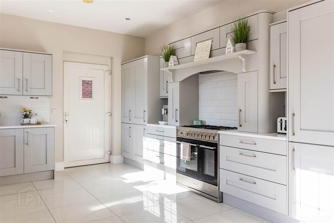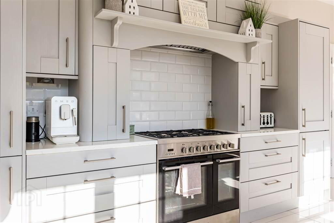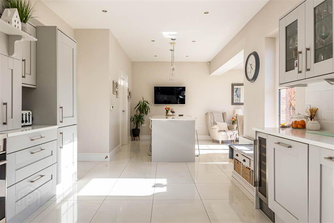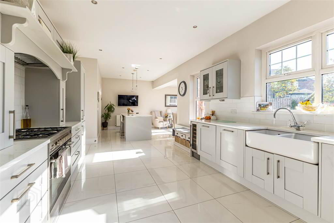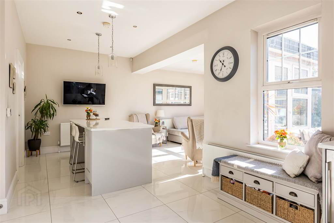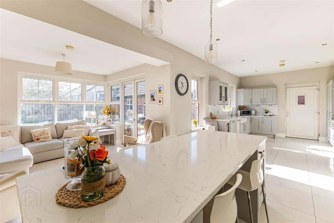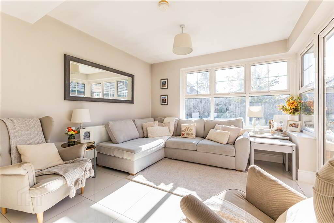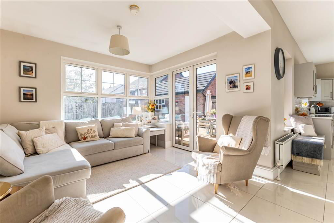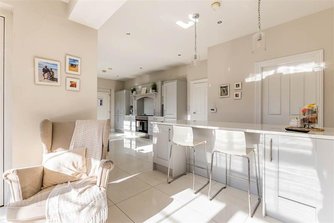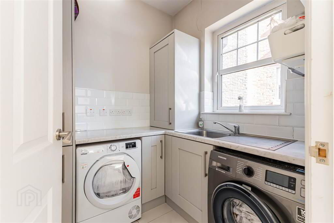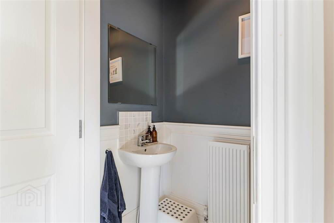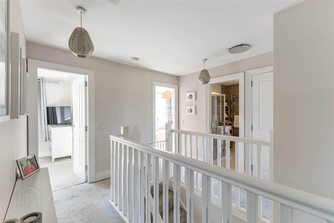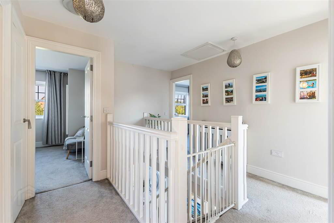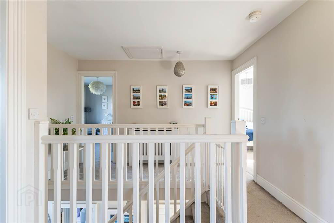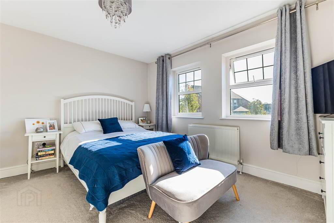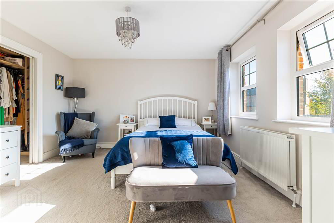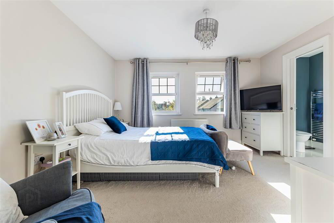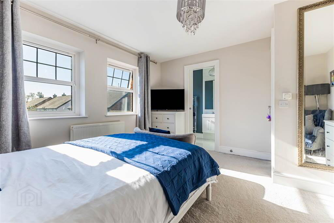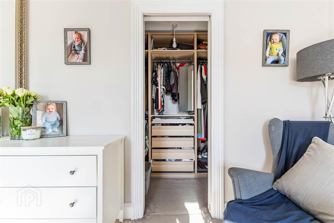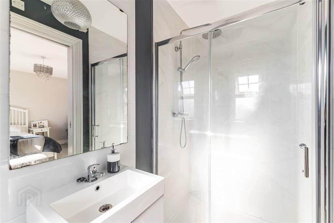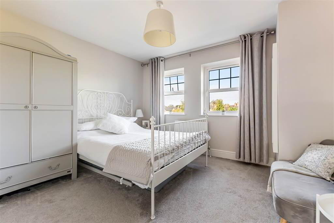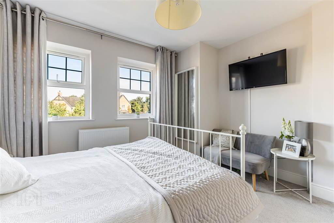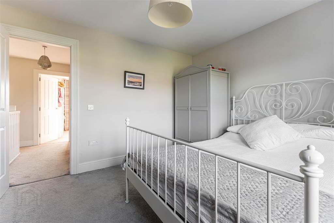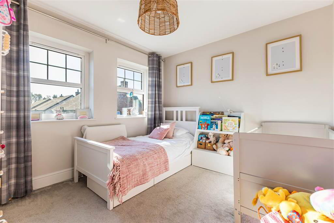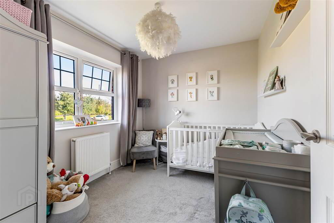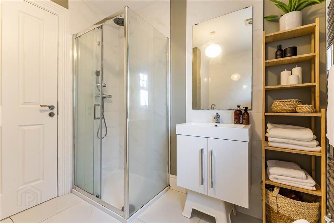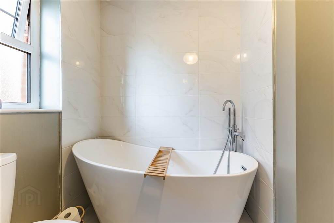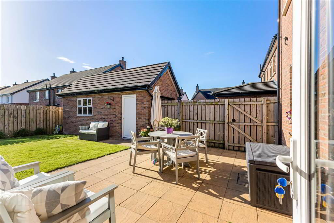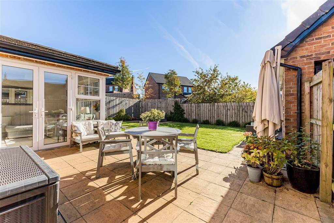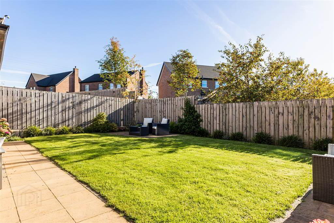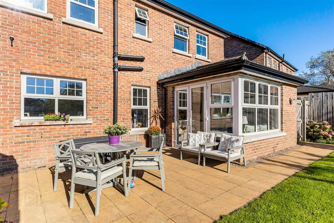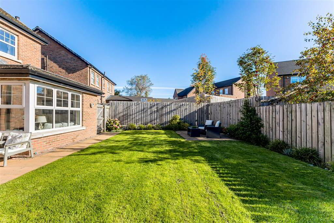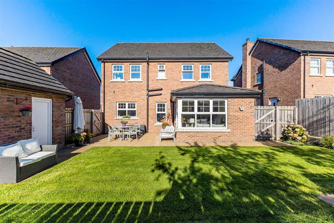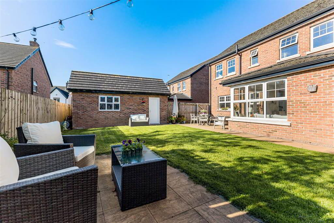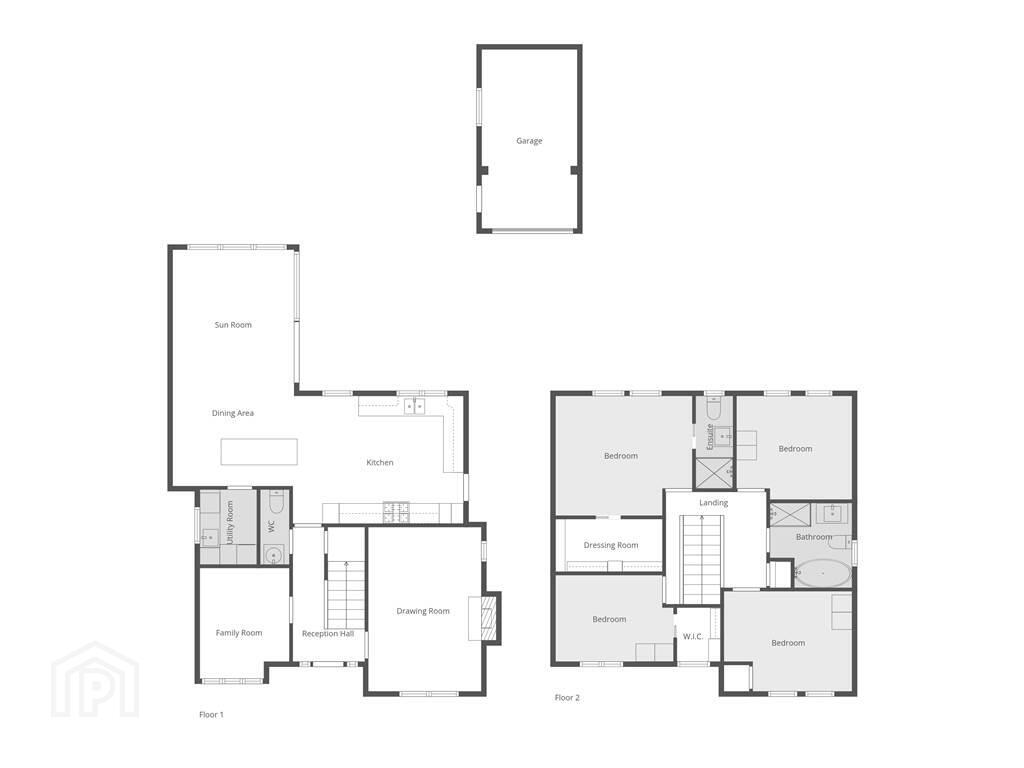For sale
Added 16 hours ago
2 Blaris Green, Lisburn, BT27 5FR
Offers Around £440,000
Property Overview
Status
For Sale
Style
Detached House
Bedrooms
4
Receptions
4
Property Features
Tenure
Not Provided
Energy Rating
Heating
Gas
Broadband Speed
*³
Property Financials
Price
Offers Around £440,000
Stamp Duty
Rates
£2,274.50 pa*¹
Typical Mortgage
Blaris Meadows is a modern development of contemporary houses located off the Blaris Road in one of Lisburns most sought after addresses. It offers convenience to Sprucefield Retail Park, the M1 and the A1 motorways along with easy access to all the amenities Lisburn has to offer.
The location is directly opposite the Lagan Valley Regional Park providing access to the Lagan towpath to Lisburn and Belfast.
Blaris Green is a small exclusive cul de sac of five detached homes enjoying frontal views over a mature Green.
No.2 is a modern four bedroom family home that has been designed to meet the needs of modern lifestyles.
The property is finished to an excellent specification throughout and along with its well proportioned spacious accommodation that can only be appreciated by internal viewing. One of the features is a large open plan fitted kitchen with dining area along with sun room overlooking the private well landscaped rear garden.
The property comes with extension plans which have full planning permission and building control approval.
The accommodation in brief comprises
Ground Floor - Reception hall, cloakroom (WC and wash hand basin), lounge with stove, family room, bright open plan fitted kitchen with appliances, dining area and large sun room. Utility room.
First Floor - Four bedrooms - main bedroom with dressing room and ensuite shower room and deluxe bathroom.
The property enjoys the benefit of gas fired central heating, high ceilings, PVC double glazed windows, PVC fascia and guttering and a security alarm.
Outside
Tarmac drive with lighting and external power point leading to detached matching garage 19' 8" x 9' 10" (6m x 3m) with folding door and pedestrian side door with electric, light and power. Beech hedging to front providing privacy, tarmac parking area, lawn with paved path and outside lighting. Enclosed private rear garden with two patio areas in matching flag paving. Lawn. Timber fencing to boundary. Water tap and lighting. Side area.
The location is directly opposite the Lagan Valley Regional Park providing access to the Lagan towpath to Lisburn and Belfast.
Blaris Green is a small exclusive cul de sac of five detached homes enjoying frontal views over a mature Green.
No.2 is a modern four bedroom family home that has been designed to meet the needs of modern lifestyles.
The property is finished to an excellent specification throughout and along with its well proportioned spacious accommodation that can only be appreciated by internal viewing. One of the features is a large open plan fitted kitchen with dining area along with sun room overlooking the private well landscaped rear garden.
The property comes with extension plans which have full planning permission and building control approval.
The accommodation in brief comprises
Ground Floor - Reception hall, cloakroom (WC and wash hand basin), lounge with stove, family room, bright open plan fitted kitchen with appliances, dining area and large sun room. Utility room.
First Floor - Four bedrooms - main bedroom with dressing room and ensuite shower room and deluxe bathroom.
The property enjoys the benefit of gas fired central heating, high ceilings, PVC double glazed windows, PVC fascia and guttering and a security alarm.
Outside
Tarmac drive with lighting and external power point leading to detached matching garage 19' 8" x 9' 10" (6m x 3m) with folding door and pedestrian side door with electric, light and power. Beech hedging to front providing privacy, tarmac parking area, lawn with paved path and outside lighting. Enclosed private rear garden with two patio areas in matching flag paving. Lawn. Timber fencing to boundary. Water tap and lighting. Side area.
Ground Floor
- RECEPTION HALL:
- Four panelled composite front door with glazed twin side panels and fan light over. Ceramic tiled floor. Storage under stairs.
- CLOAKROOM:
- Pedestal wash hand basin with mixer tap and tiled splashback. WC. Part wood panelled walls. Tiled floor. Extractor.
- FAMILY ROOM:
- 3.57m x 3.m (11' 9" x 9' 10")
Bay window. Tiled wood effect floors. - DRAWING ROOM:
- 5.2m x 3.54m (17' 1" x 11' 7")
Tiled wood effect floor. Feature fireplace with limestone surround and inset cast iron stove. Marble hearth. - OPEN PLAN KITCHEN & DINING AREA:
- 8.86m x 3.56m (29' 1" x 11' 8")
Exclusive range of high and low level units in grey with quartz worktop and matching island unit. Integrated floor to ceiling fridge/freezer. Neff dishwasher and wine fridge. 'Caple' five ring gas range cooker with oven under. 'Caple' twin Belfast sinks with mixer tap. Tiling between units. Lighting under high level cabinets. Ceiling downlighters. Open to: - SUN ROOM:
- 3.26m x 3.14m (10' 8" x 10' 4")
Ceramic tiled floor. Patio doors. - UTILITY ROOM:
- 1.85m x 1.92m (6' 1" x 6' 4")
'L' shaped range of high and low level units in grey with matching worktop. Stainless steel sink unit. Plumbed for tumble dryer and washing machine. Extractor. Radiator cover.
First Floor
- MASTER BEDROOM:
- 3.9m x 3.8m (12' 10" x 12' 6")
Dressing room with shelving and hanging space. - ENSUITE BATHROOM:
- Large tiled shower cubicle with two headed shower. WC. Vanity wash hand basin with mixer tap, tiled splashback and fitted mirror over. Chrome towel rail.
- BEDROOM 2:
- 3.2m x 3.67m (10' 6" x 12' 0")
- BEDROOM 3:
- 2.9m x 3.33m (9' 6" x 10' 11")
- BEDROOM 4:
- 2.46m x 3.32m (8' 1" x 10' 11")
Large walk-in dressing room with hanging space and shelving. - BATHROOM:
- Slipper style standalone bath with chrome mixer tap with flexible shower head.
Vanity unit with mixer tap with tiled splashback with mirror over. Tiled shower cubicle with large rain shower head and flexible shower fitting. Chrome upright heated towel radiator. WC. Tiled floor. Extractor.
Directions
At Sprucefield take Blaris Road and after approx. 0.3 miles turn left into Blaris Meadows. Take the first left and continue along Blaris Drive and Blaris Green is on the left-hand side - see For Sale board.
Travel Time From This Property

Important PlacesAdd your own important places to see how far they are from this property.
Agent Accreditations




