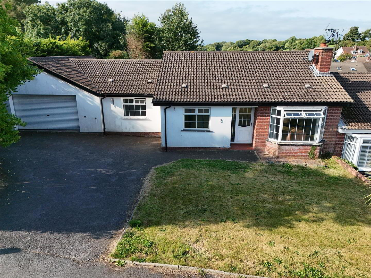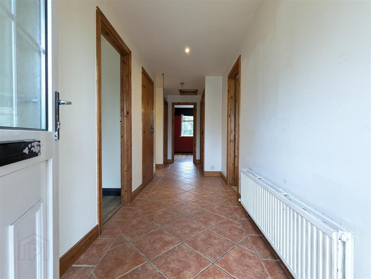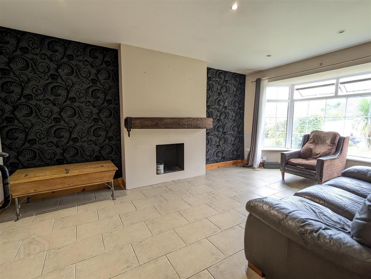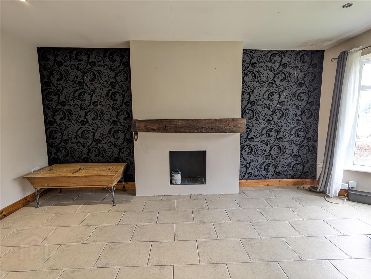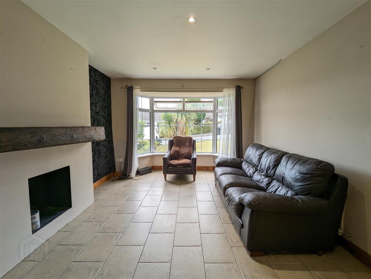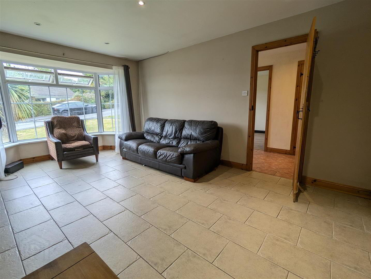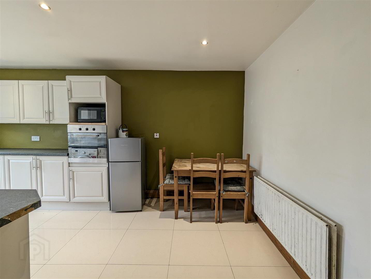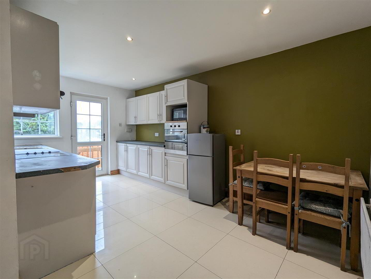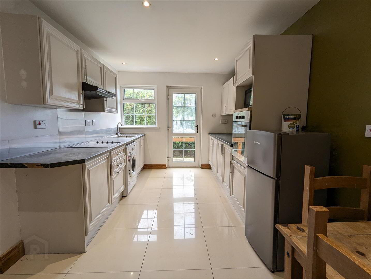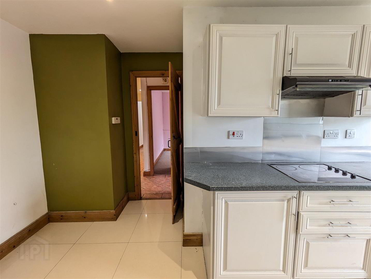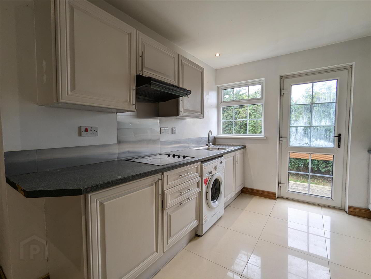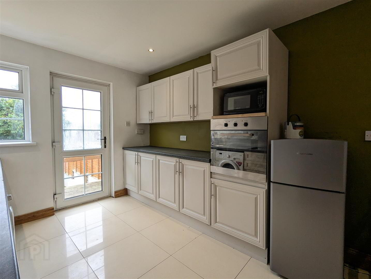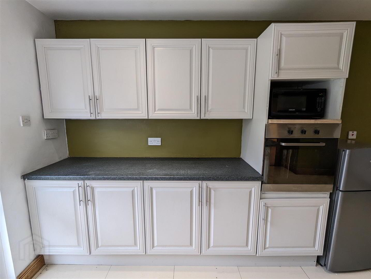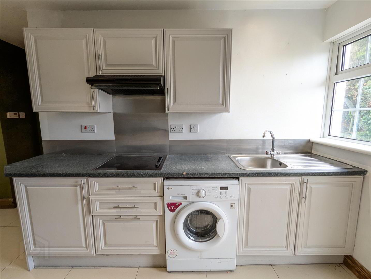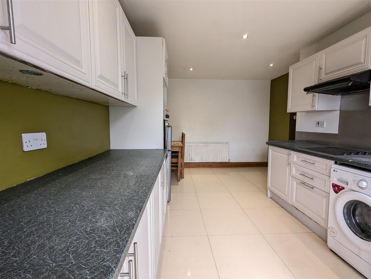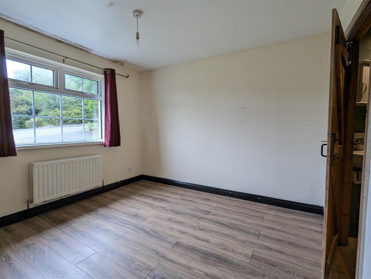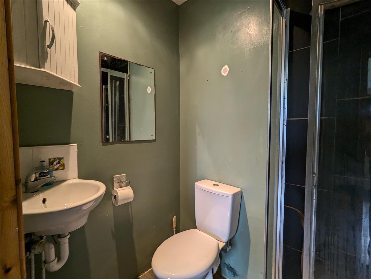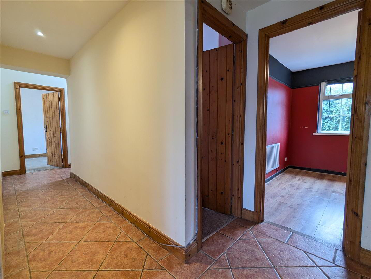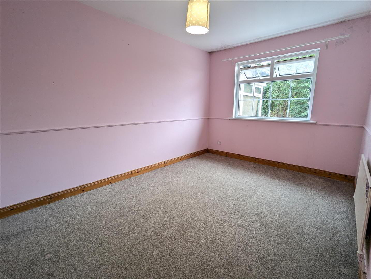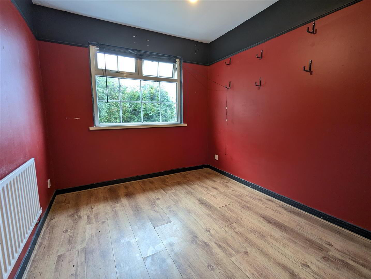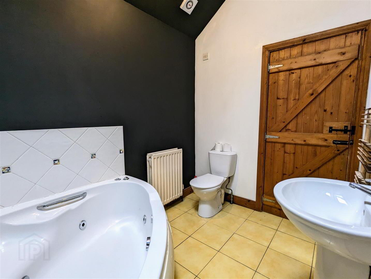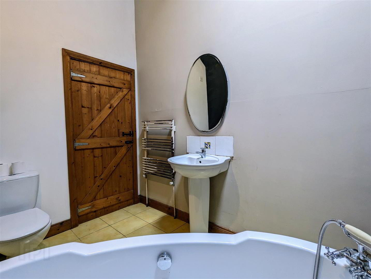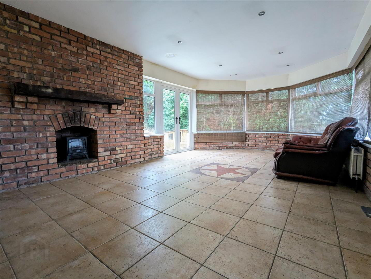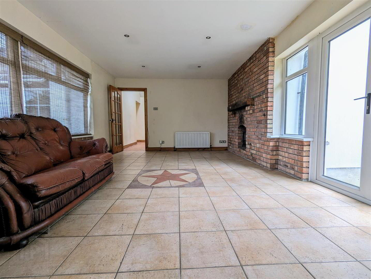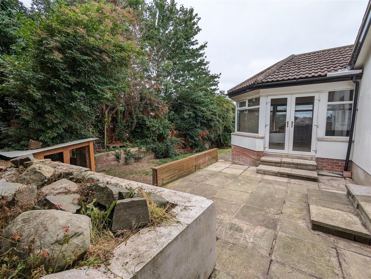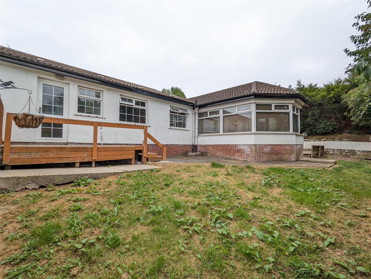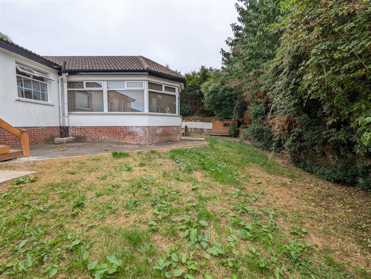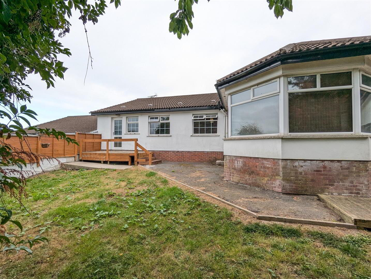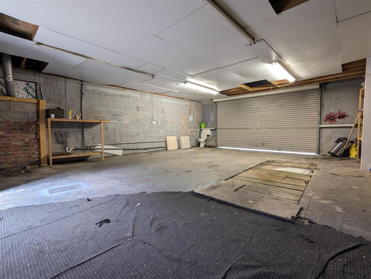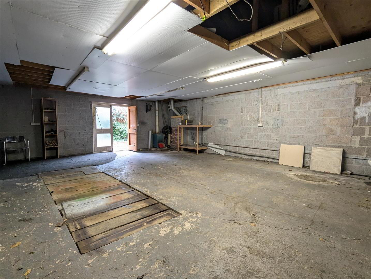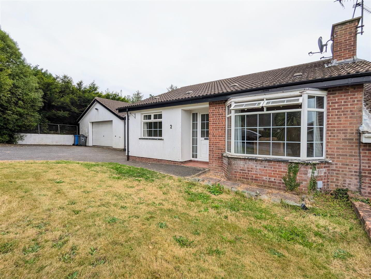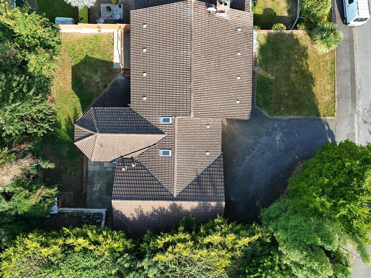For sale
Added 10 hours ago
2 Annsfield Park, Killyleagh, Downpatrick, BT30 9PS
Offers Around £195,000
Property Overview
Status
For Sale
Style
Semi-detached House
Bedrooms
4
Bathrooms
2
Receptions
2
Property Features
Tenure
Freehold
Energy Rating
Broadband
*³
Property Financials
Price
Offers Around £195,000
Stamp Duty
Rates
£1,421.84 pa*¹
Typical Mortgage
Additional Information
- Four bedroom semi-detached house within walking distance to shops and amenities
- Well-proportioned house with two reception rooms, generously sized garage, private rear garden and patio area
- Ideal opportunity for first time buyers or individuals seeking a family home
- This attractive four-bedroom semi-detached home offers generous accommodation in a convenient location close to the heart of Killyleagh. Set on a spacious site with a private rear garden, large front garden and a tarmac driveway, it also benefits from a substantial garage providing excellent storage or workshop potential.
Internally, the property features two bright reception rooms, a well-proportioned kitchen, two bathrooms including an en-suite, and four comfortable bedrooms – ideal for growing families or those seeking extra space.
Situated within walking distance of Killyleagh, residents will enjoy easy access to local shops, schools, and a range of services, while also being well placed for commuting to surrounding towns. - ENTRANCE HALL:
- Glazed PVC door and side panel, spacious
tiled entrance hall. Radiator, TV point,
recessed spot lights. There is a storage
cupboard and hot press both accessible
from the hallway - LIVING ROOM:
- Tiled floor, bay window providing garden
views. Well proportioned room with
fireplace providing provision for a stove,
there is also a reclaimed wood mantel
piece, two double sockets and one
radiator - KITCHEN/DINING AREA: 4.93m x 3.32m at widest point (16'2" x 10'10" at w
- Bright L-shaped kitchen and dining area.
Laminated wood units and counter tops,
stainless steel sink, integrated electric hob,
extractor fan and oven. Recess and
plumbing for washing machine. Access can
be gained to the rear garden via raised
patio area. Further features include three
double sockets, one single socket and a
radiator - BEDROOM 1: 3.27m x 3.02m (10'8" x 9'10" )
- Primary bedroom positioned at the front
of the property with access to an en-suite
bathroom - EN-SUITE: 1.16m x 1.17m (3'9" x 3'10" )
- Quadrant shower enclosure, WC, wash
hand basin - BEDROOM 2: 2.96m x 2.74m at widest points (9'8" x 8'11" at wi
- One of two bedrooms to rear of property
which enjoys garden views, laminated
wood flooring - BEDROOM 3: 2.97m x 2.56m (9'8" x 8'4" )
- One of two bedrooms to rear of property
which enjoys garden views - BEDROOM 4: 3.86m x 3.42m at widest points (12'7" x 11'2" at
- Spacious L-shaped room at front of
property - BATHROOM: 2.64m x 1.95m (8'7" x 6'4")
- Tiled floor, high ceiling with natural light
from a sky light window. Corner Jacuzzi
style bath, pedestal wash hand basin,
single radiator, heated towel rail, WC,
extractor fan, recessed spotlights - GARDEN ROOM: 6.41m x 4.11m (21'0" x 13'5" )
- Well positioned and generously sized
garden room providing garden views and
easy access to the attached garage.
Exposed red brick walls, recess for a
stove, wooden beam mantel piece, tiled
floor throughout. Four single floor
sockets, two double wall sockets,
radiator, access to rear garden through
two French doors - GARAGE: 8.39m x 6.74 (27'6" x 22'1" )
- Spacious double garage with roller shutter
to front and pedestrian access to rear.
Four double sockets, oil fired boiler. - EXTERNAL FRONT:
- Tarmac driveway leading to attached garage, lawn and mature planting.
- EXTERNAL REAR:
- Private rear garden, patio area directly outside garden room, raised bedding area, lawn, pedestrian access
leading back to front driveway. - DISCLAIMER:
- All measurements are approximate and are for general guidance only. Any fixtures, fittings, services heating systems, appliances or installations
referred to in these particulars have not been tested and therefore no guarantee can be given that they are in working order. Photographs have been
produced for general information and it cannot be inferred that any item shown in included in the property. Any intending purchaser must satisfy
himself by inspection or otherwise as to the correctness of each of the statements contained in these particulars. The vendor does not make or give
and neither do Property Directions nor does any person in their employment have any authority to make or give any representation or warranty
whatever in relation to this property.
Travel Time From This Property

Important PlacesAdd your own important places to see how far they are from this property.
Agent Accreditations





