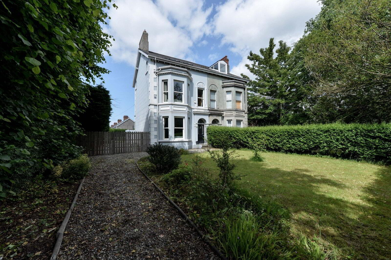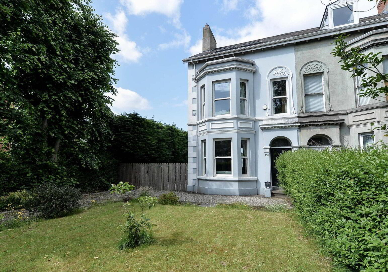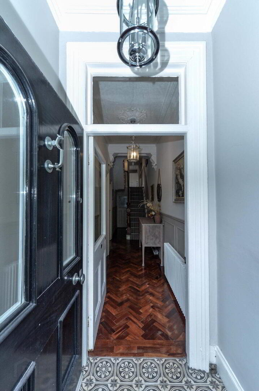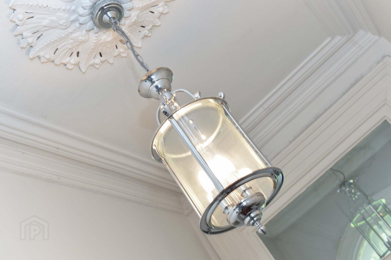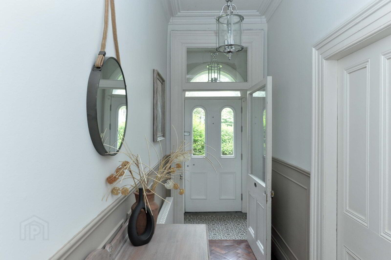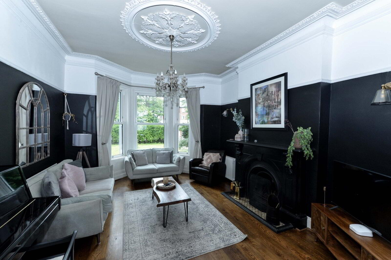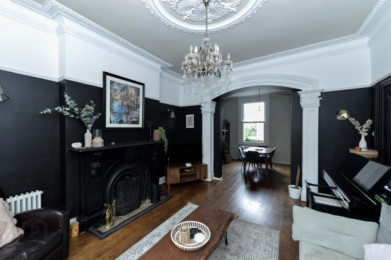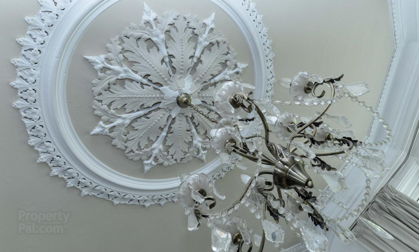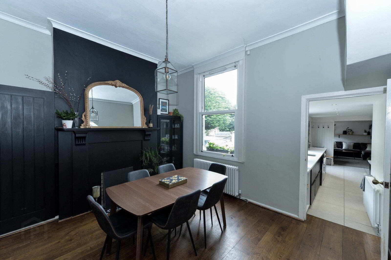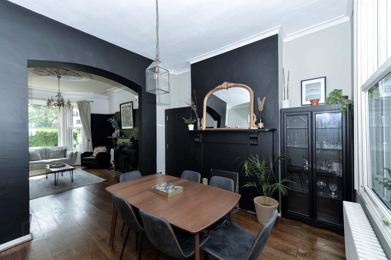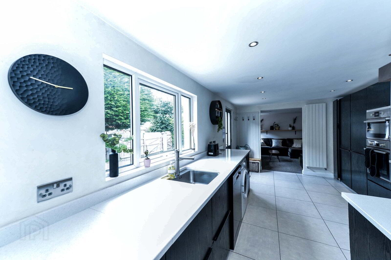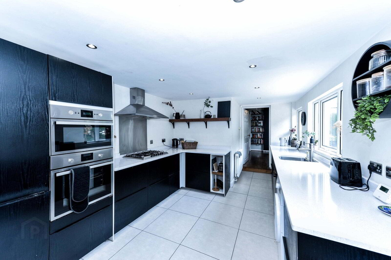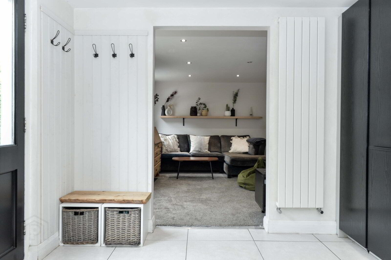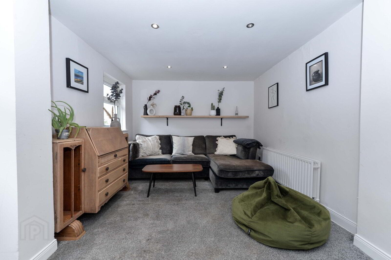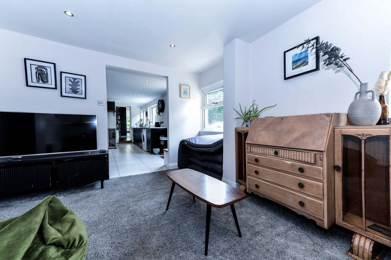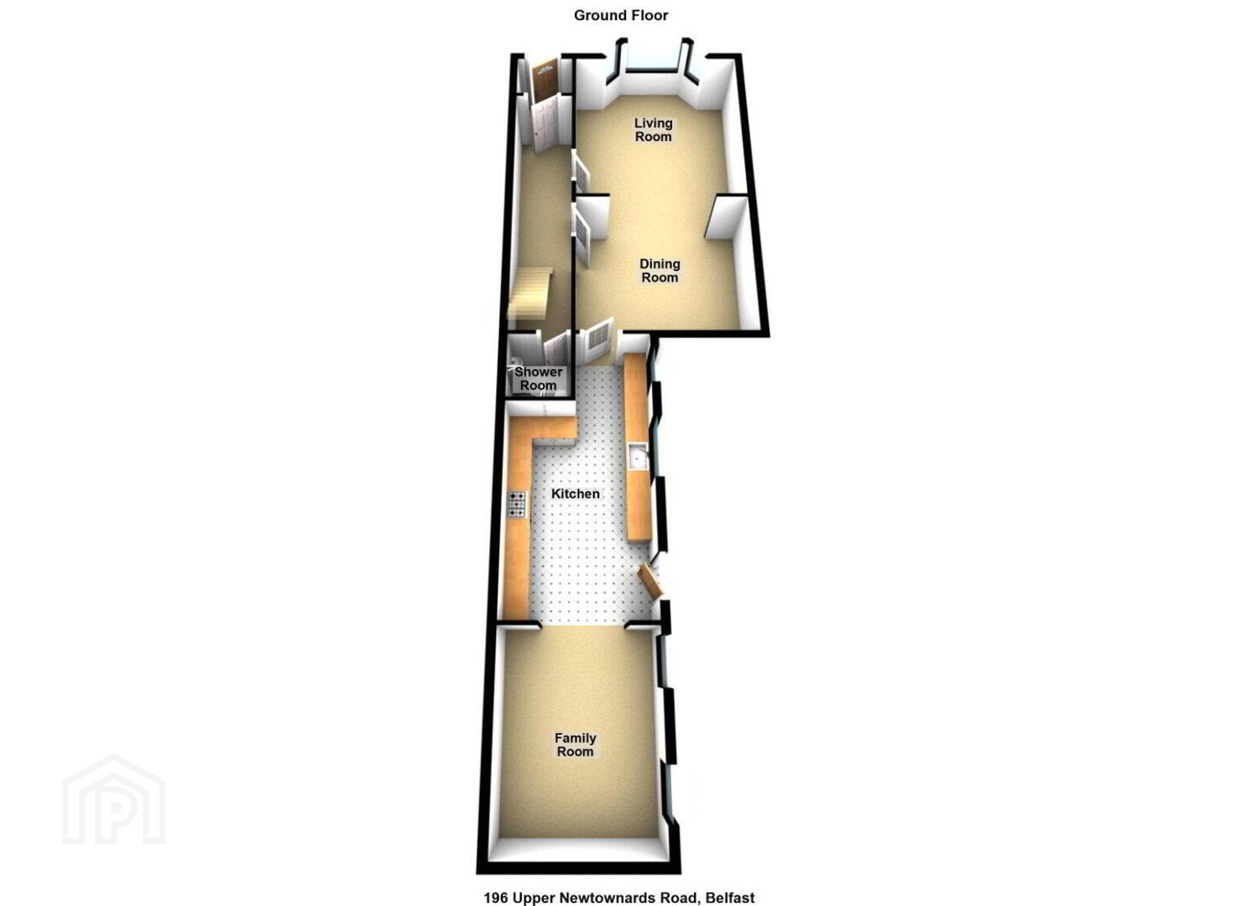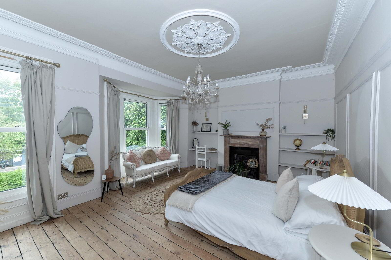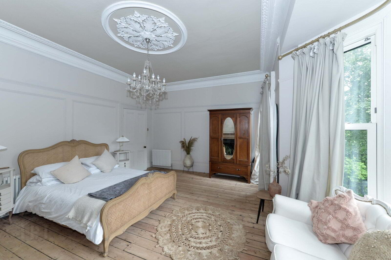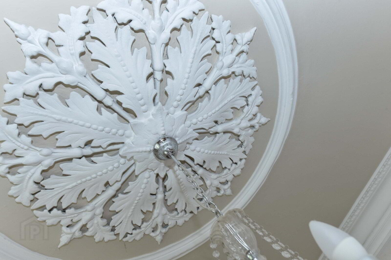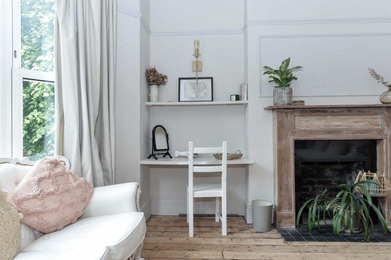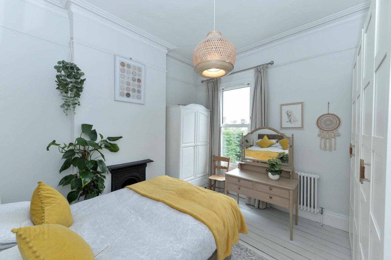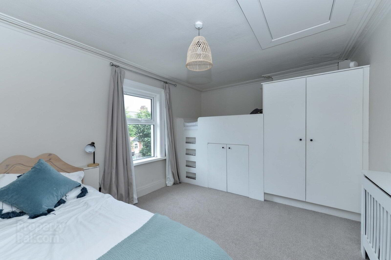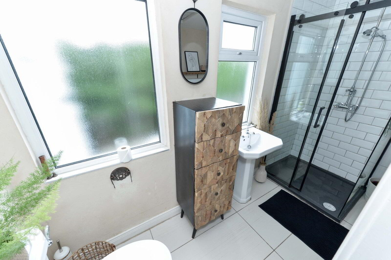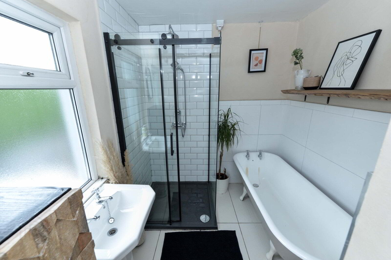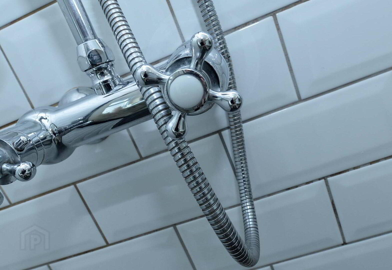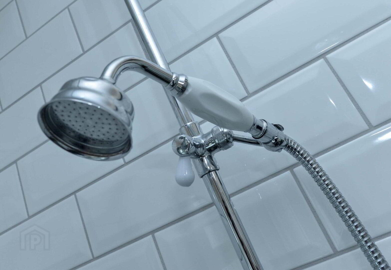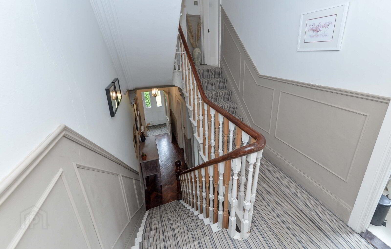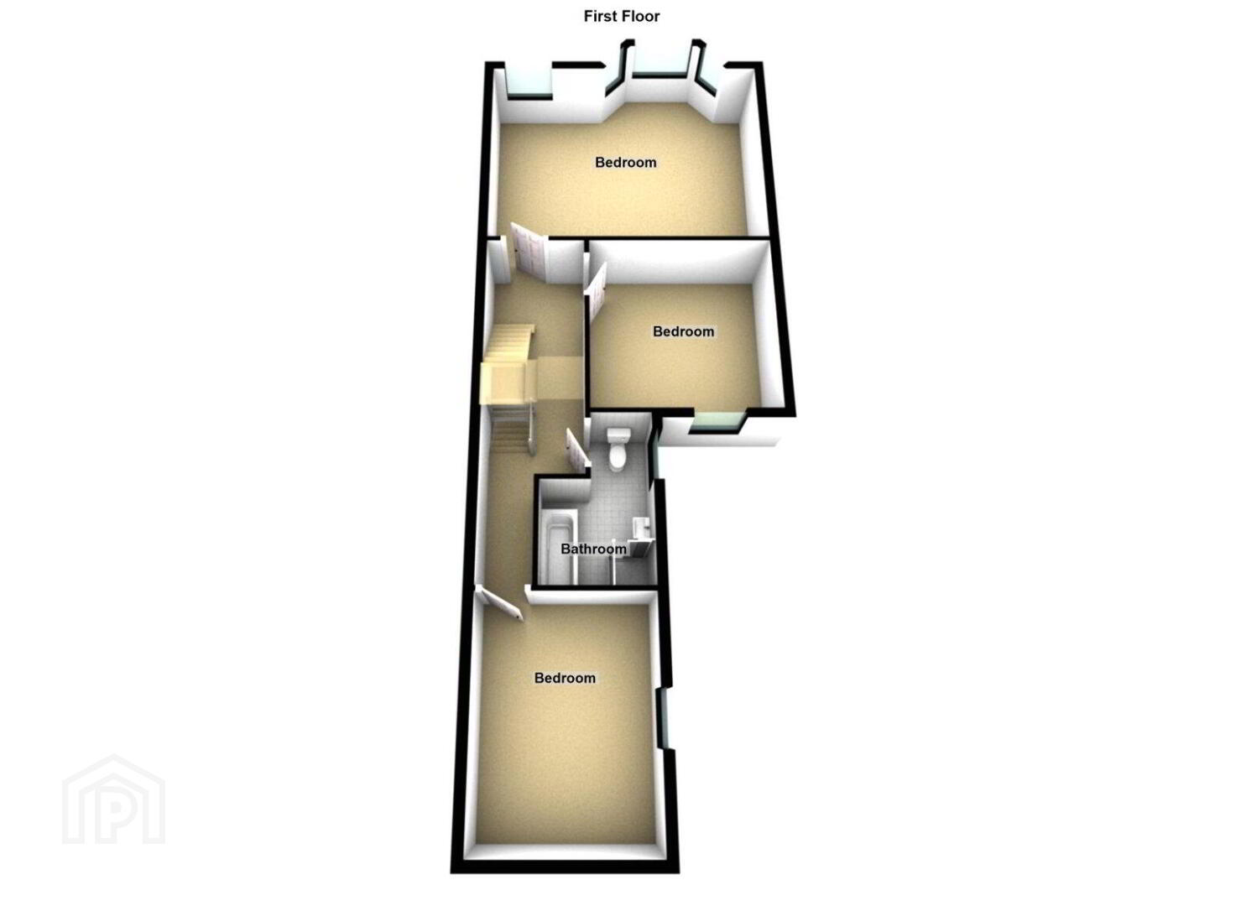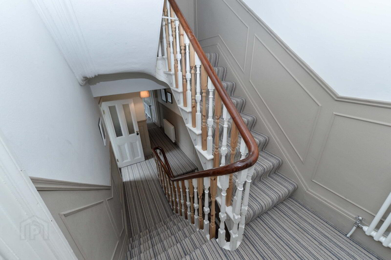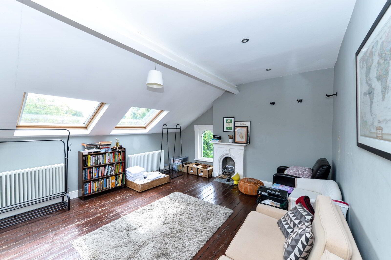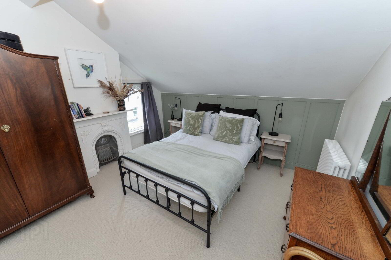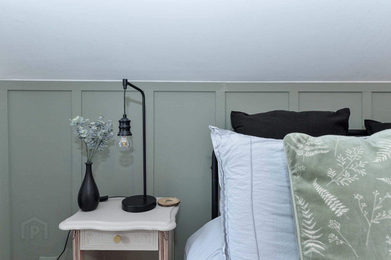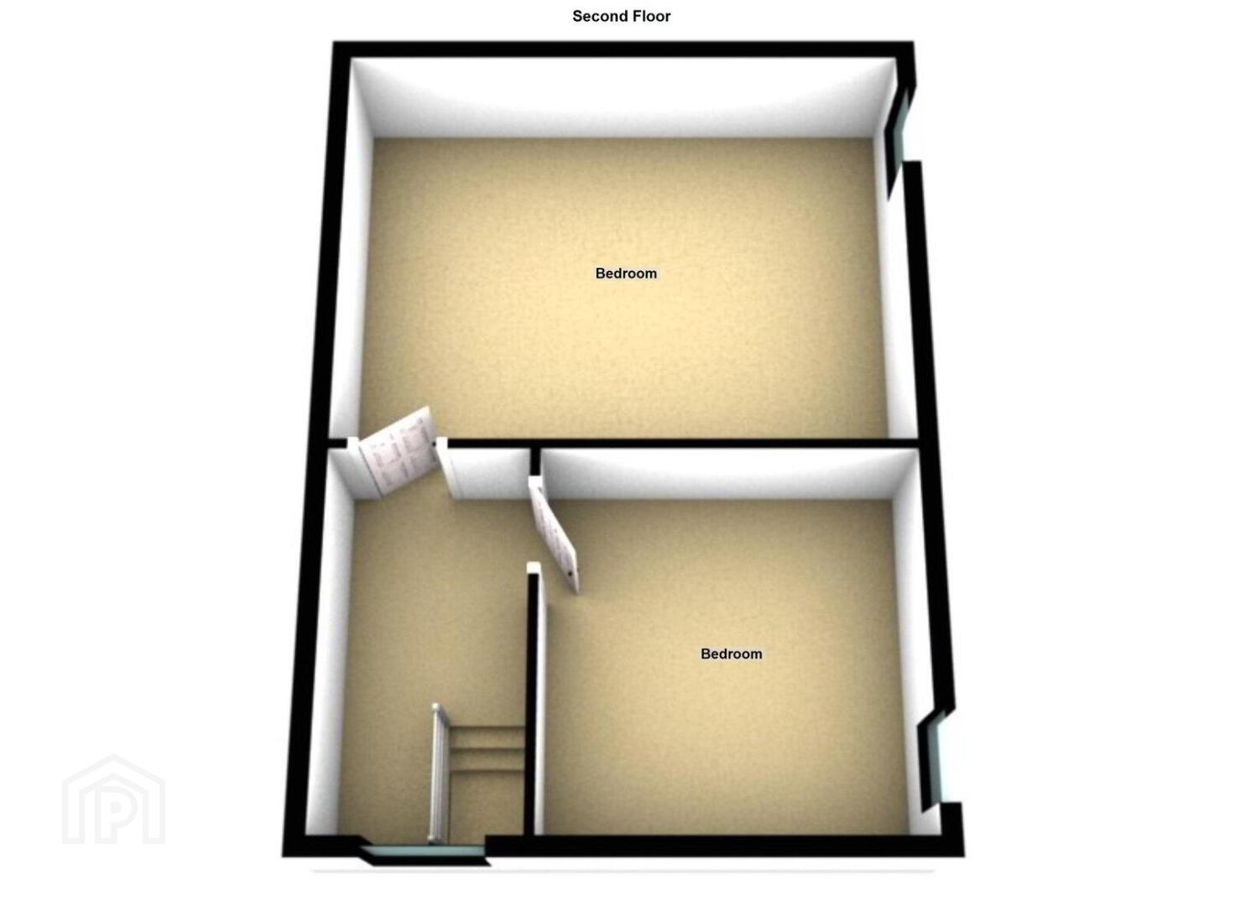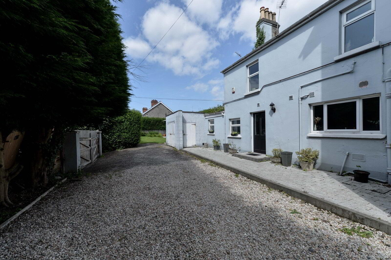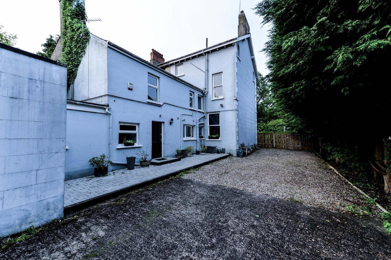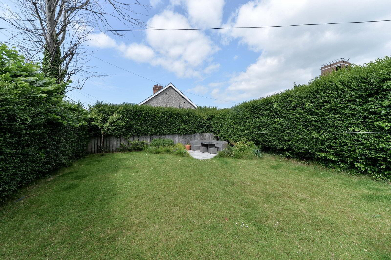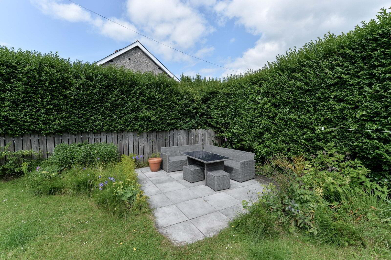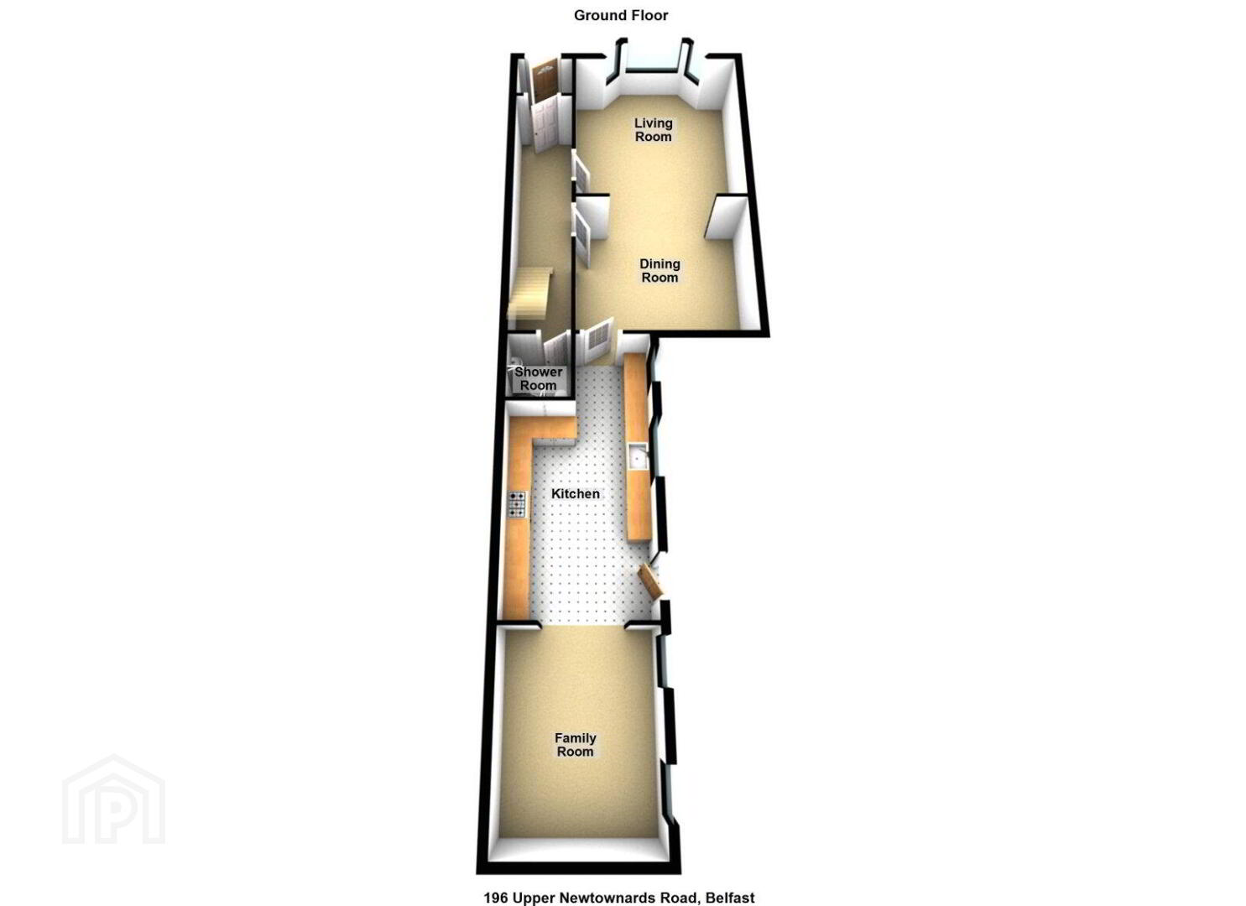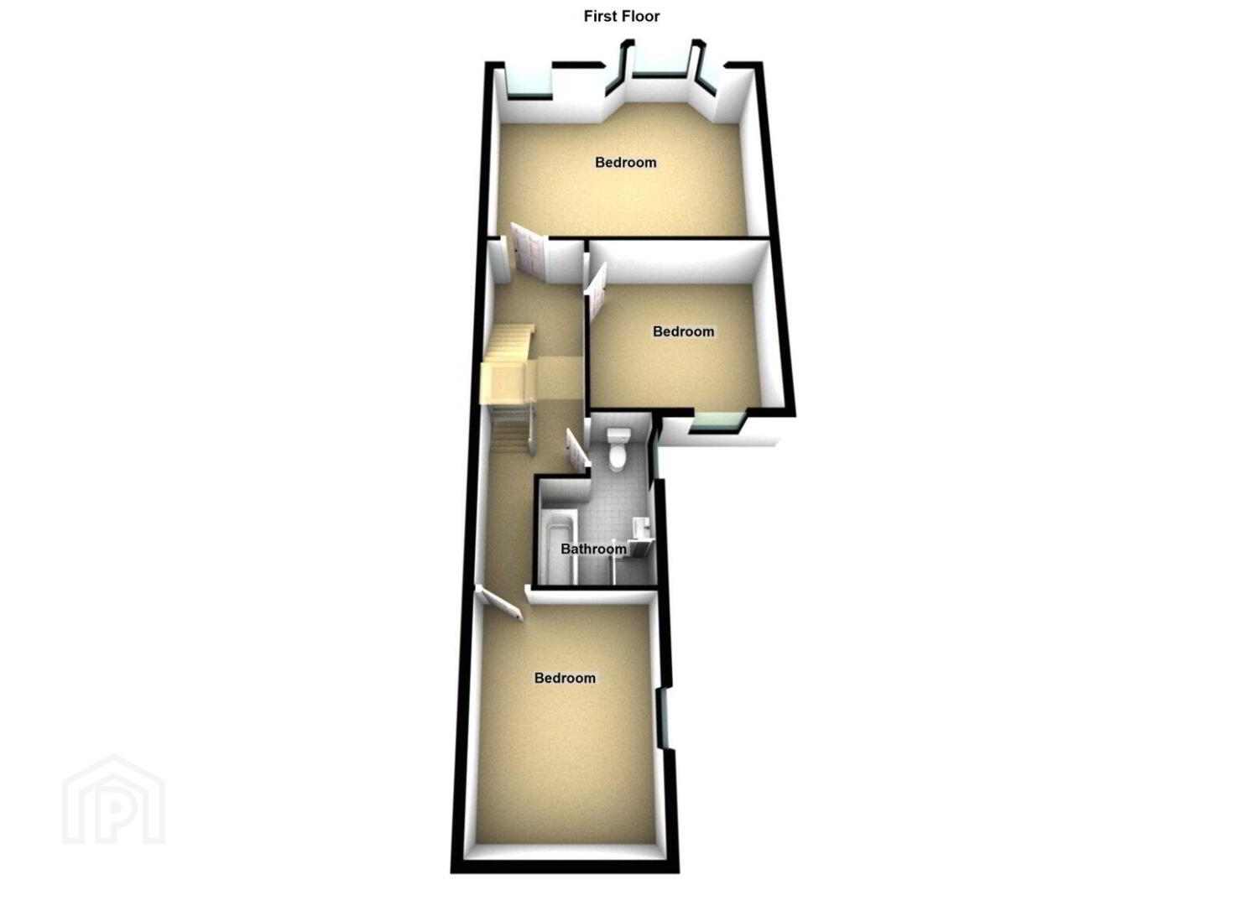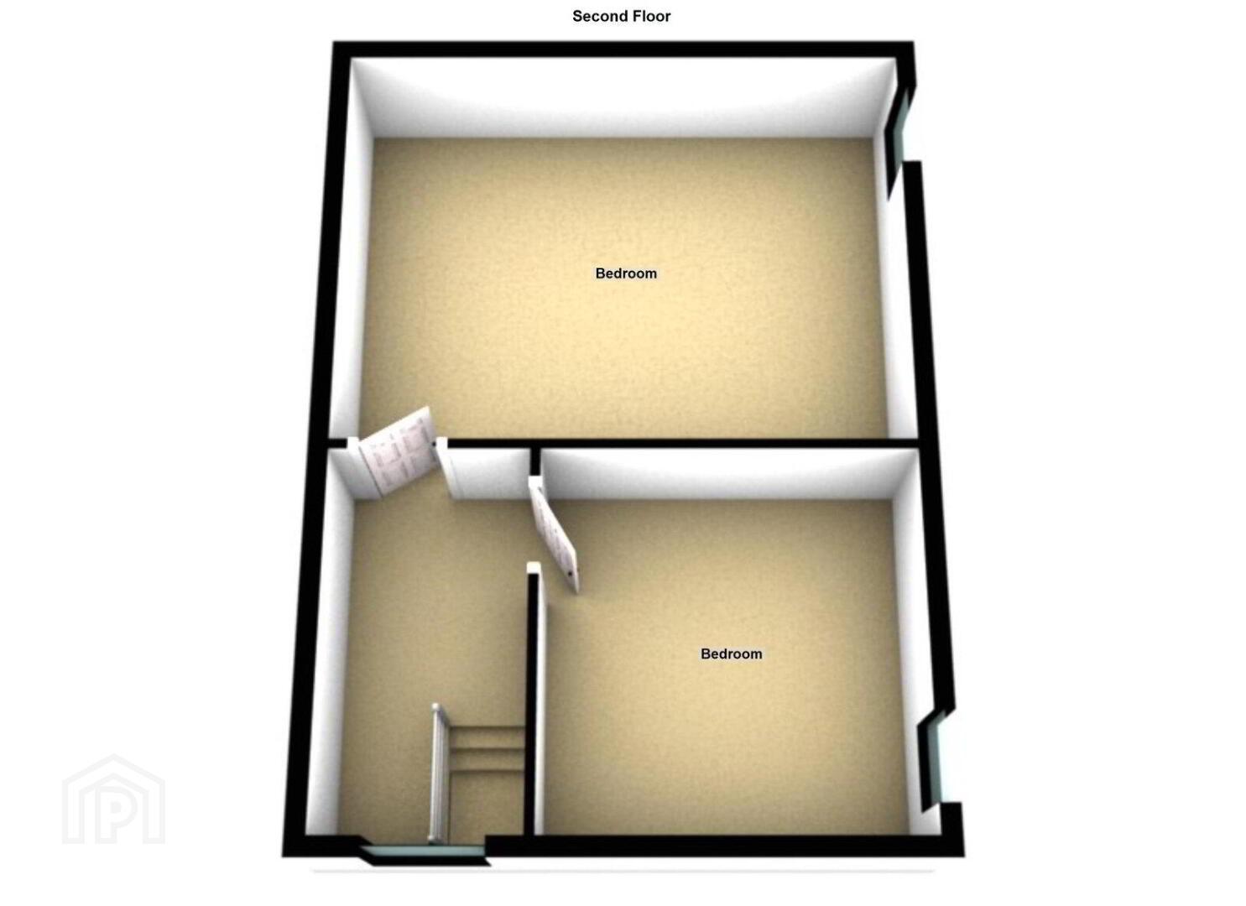196 Upper Newtownards Road, Belfast, BT4 3ET
Offers Over £495,000
Property Overview
Status
For Sale
Style
Semi-detached House
Bedrooms
5
Bathrooms
2
Receptions
2
Property Features
Tenure
Not Provided
Energy Rating
Broadband Speed
*³
Property Financials
Price
Offers Over £495,000
Stamp Duty
Rates
£2,350.29 pa*¹
Typical Mortgage
Additional Information
- Handsome Bay Fronted Extended Semi Detached Home
- Deceptively Generous & Beautifully Presented Accommodation Throughout
- Five Double Bedrooms
- Lounge Open Plan To Dining Area With Bay Window And Original Fireplace
- Stunning Fitted Kitchen
- Separate Family Room
- Luxury Family Bathroom Suite
- Downstairs Shower Room
- Gas Fired Central Heating
- uPVC Double Glazed Windows
- Garden Area To Front & Enclosed Private Garden To Rear
- Off Street Car Parking For Multiple Cars To Side Accessed Via Clonlee Drive
- Tastefully Decorated With A Clever Twist Of New Fixtures And Fittings And Original Period Features Retained Throughout
- Within Walking Distance To The Vibrant Ballyhackamore Village
- A Superb Selection Of Schooling For All Ages Is Close By
- Belfast City Centre Is Easily Accessible
- Early Internal Inspection Comes Strongly Recommended
Stunning Bay Fronted Extended Semi Detached Property Within Walking Distance To Vibrant Ballyhackamore Village.
This charming bay fronted extended Semi-Detached home is set back off the Upper Newtownards Road within East Belfast boasting a large corner site.
Offering a wealth of internal accommodation over three floors with a beautiful mix of modern fixtures and fittings and period features throughout, this unique home will cater the requirements for those with a growing family perfectly.
This large corner site also benefits from off street car parking accessed via Clonlee Drive for multiple cars, garage and enclosed private garden area - perfect to enjoy in the Spring / Summer.
The highly regarded Ballyhackamore Village is just a short walk away, benefitting from the excellent shopping facilities, eateries and restaurants. Belfast City Centre and the surrounding towns are also easily accessible for the daily commuter.
In addition, this fantastic address also falls within the catchment area to a superb selection of schooling for all ages, further enhancing the appeal for those with a family.
All in all, a fantastic property boasting many selling points throughout that simply have to be viewed to truly appreciate. With this in mind, early consideration to view is advised.
- Solid Wooden Front Door With Glazed Inset To...
- Entrance Porch
- Original tiled flooring. Inner door to...
- Reception Hall
- Corbels. Ceiling rose. Cornice work. Parquet wooden flooring. Under stairs storage.
- Downstairs Shower Room
- Comprising fully tiled corner shower cubicle with Mira Sport electric shower unit. Wash hand basin with chrome mixer tap and tiled splash back. Dual flush w/c. Ceramic tiled flooring. Extractor fan.
- Lounge Open Plan To Dining Area
- 8.97m x 4.1m (29'5" x 13'5")
Into bay window. Original fireplace with marble surround. Oak engineered wooden flooring. Cornice work. Ceiling rose. Ample dining area. - Stunning Fitted Kitchen
- 6.22m x 3.12m (20'5" x 10'3")
One bowl sink unit with chrome dual mixer tap. Excellent range of high and low level soft closing units with granite work tops and upstand. Integrated five ring gas hob and chimney extractor hood. Separate built in double oven. Plumbed for washing machine. Integrated fridge / freezer. Integrated dishwasher. Ceramic tiled flooring. Recessed spotlighting. Solid wooden door with glazed inset to enclosed rear garden. - Family Room
- 4.01m x 3.2m (13'2" x 10'6")
Recessed spotlighting. - First Floor
- Bedroom One
- 5.7m x 5.1m (18'8" x 16'9")
At widest points. Into bay window. Feature fireplace with wooden surround and tiled hearth. Exposed timber flooring. Cornice work. Ceiling rose. - Bedroom Two
- 3.66m x 3.56m (12'0" x 11'8")
Original cast iron fireplace. Exposed timber flooring. Cornice work. - Bedroom Three
- 4.1m x 3.15m (13'5" x 10'4")
Built in bedroom furniture. Access to roof space via slingsby ladder. - Luxury Family Bathroom Suite
- Comprising free standing cast iron bath with chrome mixer tap. Fully tiled corner shower cubicle with thermostatically controlled shower unit with telephone hand shower and overhead drencher. Pedestal wash hand basin with chrome mixer tap. Low flush w/c. Partly tiled walls. Ceramic tiled flooring. Access to roof space.
- Second Floor
- Bedroom Four
- 5.66m x 4.55m (18'7" x 14'11")
Exposed timber flooring. Original fireplace. Velux window x2. - Bedroom Five
- 3.58m x 3.56m (11'9" x 11'8")
Original fireplace. Access to roof space. - Outside
- Garden area to front in lawn and shrubbery. Side access. Off street car parking to side for multiple cars accessed via gates from Clonlee Drive. Enclosed private garden to rear bordered by hedging in lawn and paved patio area. Outside tap / light.
- CUSTOMER DUE DILIGENCE
- As a business carrying out estate agency work, we are required to verify the identity of both the vendor and the purchaser as outlined in the following: The Money Laundering, Terrorist Financing and Transfer of Funds (Information on the Payer) Regulations 2017 - https://www.legislation.gov.uk/uksi/2017/692/contents To be able to purchase a property in the United Kingdom all agents have a legal requirement to conduct Identity checks on all customers involved in the transaction to fulfil their obligations under Anti Money Laundering regulations. We outsource this check to a third party and a charge will apply of £20 + Vat for each person.
Travel Time From This Property

Important PlacesAdd your own important places to see how far they are from this property.
Agent Accreditations



