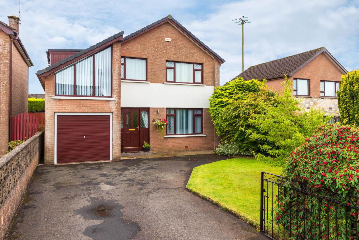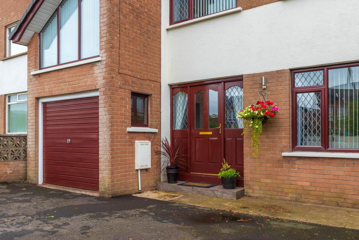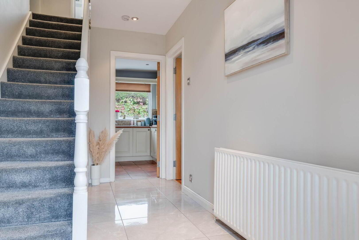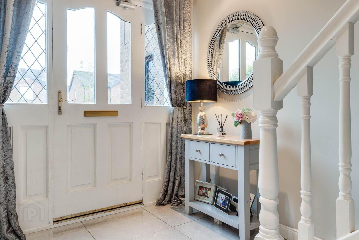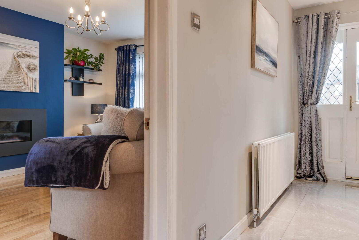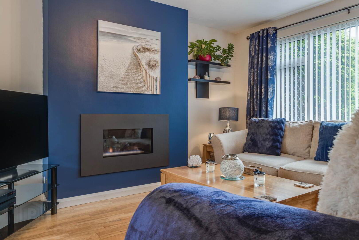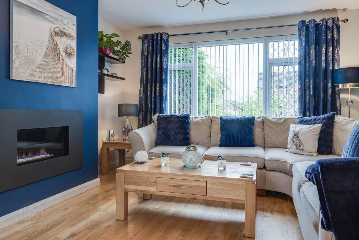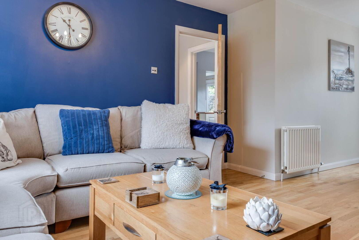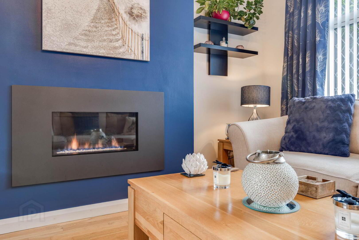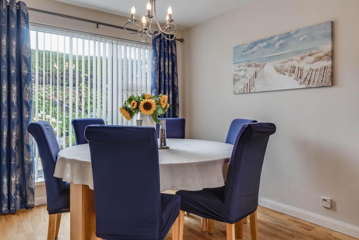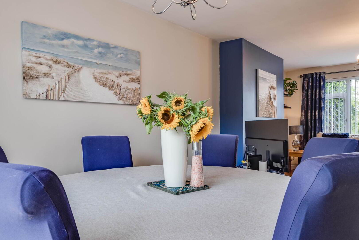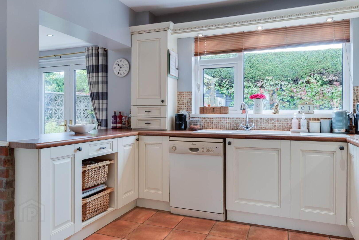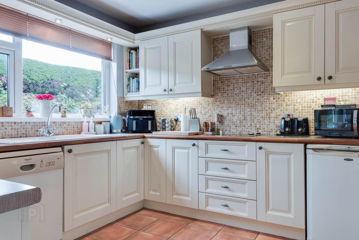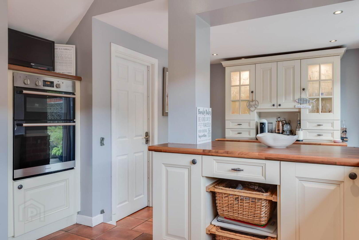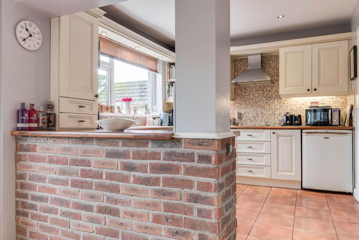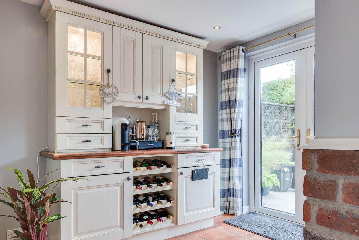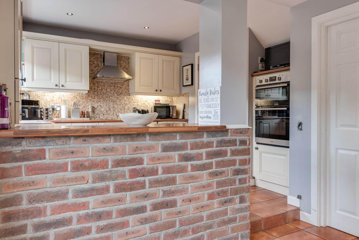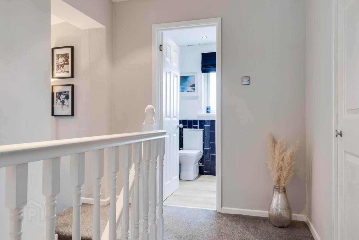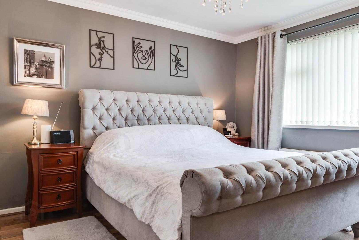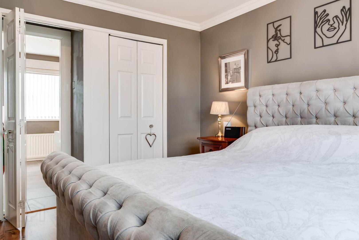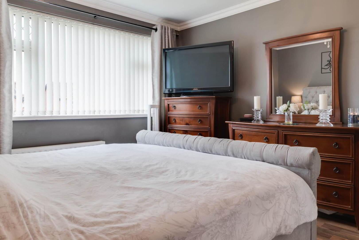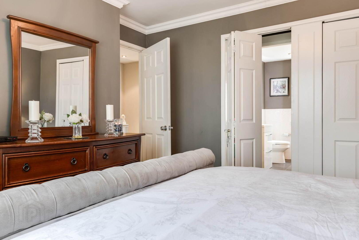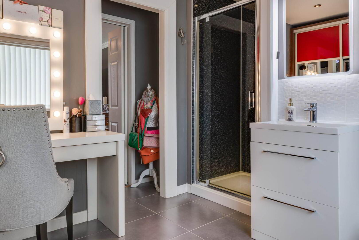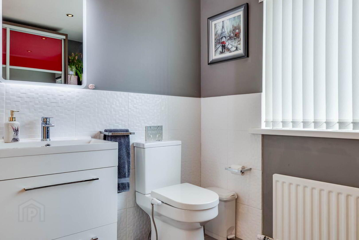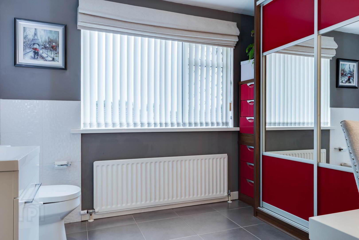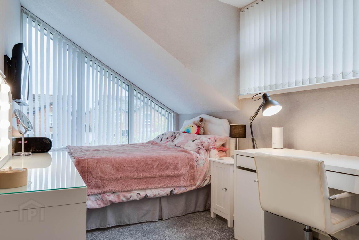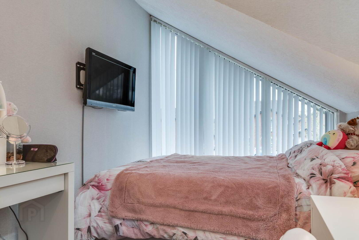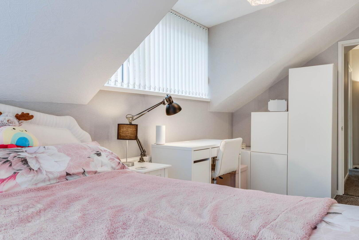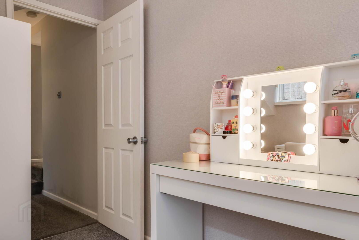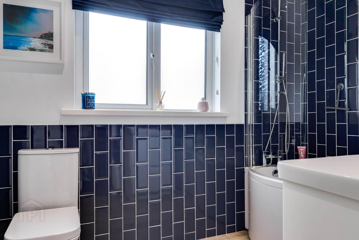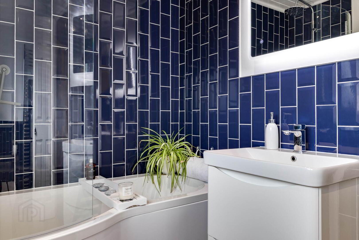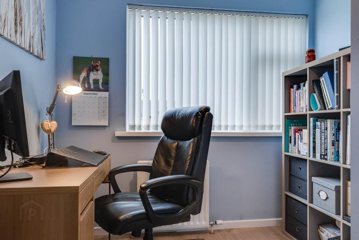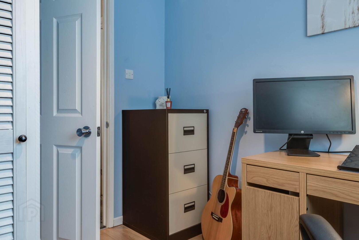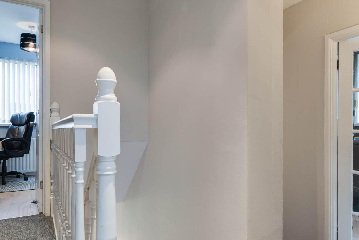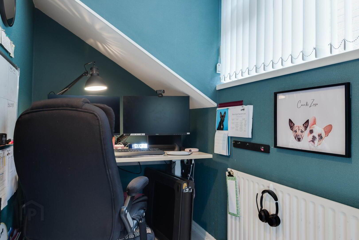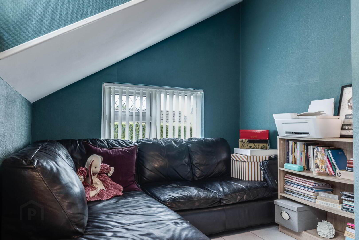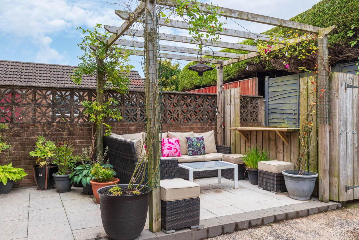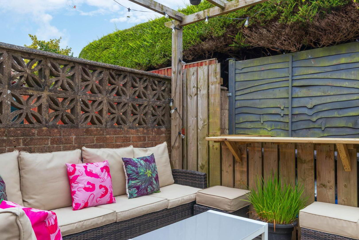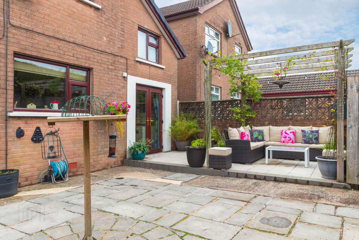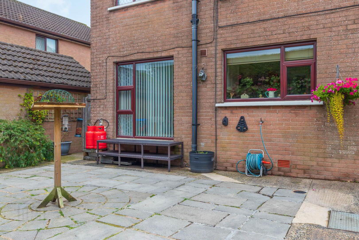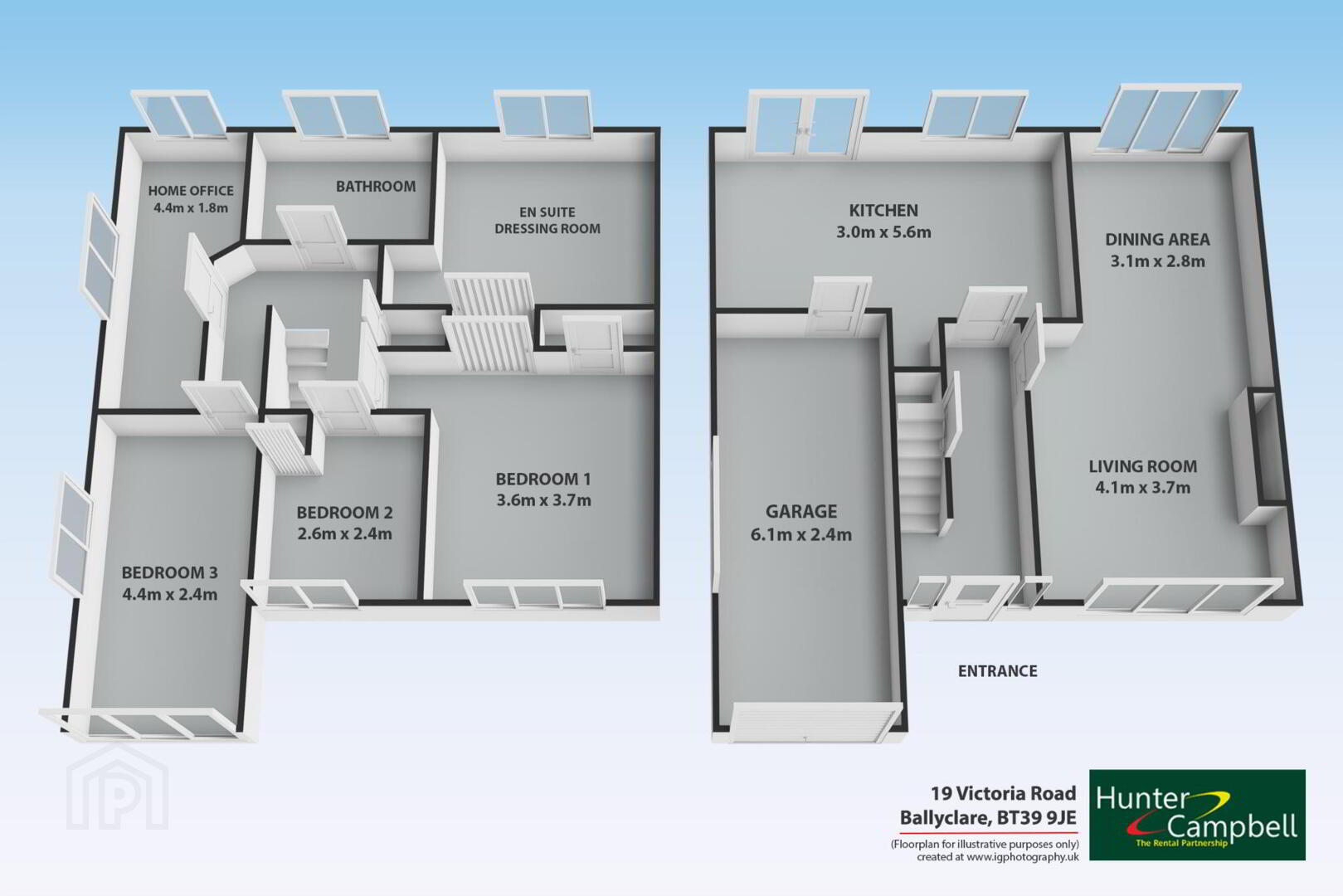For sale
Added 6 hours ago
19 Victoria Road, Ballyclare, BT39 9JE
Offers Over £239,950
Property Overview
Status
For Sale
Style
Detached House
Bedrooms
4
Bathrooms
2
Receptions
2
Property Features
Size
158 sq m (1,700.7 sq ft)
Tenure
Leasehold
Energy Rating
Heating
Gas
Broadband Speed
*³
Property Financials
Price
Offers Over £239,950
Stamp Duty
Rates
£1,390.70 pa*¹
Typical Mortgage
Additional Information
- Excellent Detached Family Residence in Popular Location
- Gas Fired Central Heating/Double Glazed
- Lounge Open Plan to Dining Room
- Well Fitted Kitchen Open to Family Area with French Doors to Rear Garden
- Four Well Appointed Bedrooms - Master with Superb Ensuite
- White Three Piece Family Bathroom Suite
- Integral Garage
- Driveway to Side with Gardens to Front and Fully Enclosed to Rear
- Viewing Highly Recommended
The internal accommodation comprises on the ground floor of good size lounge open plan to dining, with excellent fitted kitchen open to family area with french doors to rear garden and service door to Integral Garage.
On the first floor are four well appointed bedrooms - master with superb ensuite shower room as well as separate family bathroom suite.
Externally there is a good size tarmac driveway with ample car parking facilities as well as gardens to front and fully enclosed to rear.
Early viewing a must!!
Reception Hallway:
Understair storage. Ceramic tiled flooring.
Lounge: - 13'5" (4.09m) x 12'2" (3.71m)
Feature wall mounted electric fire. Solid wood flooring. Open plan to:-
Dining Room: - 10'2" (3.1m) x 9'2" (2.79m)
Solid wood flooring.
Kitchen: - 18'4" (5.59m) x 9'9" (2.97m)
Excellent range of high and low level units with contrasting work surfaces. Built in hob with extractor fan over and high level double oven. Space for fridge. Built in basket storage. Corner display shelving. 1 1/2 bowl sink unit with mixer tap. Window pelmet with recessed lighting. Complimentary wall tiling. Tiled flooring. Steps down to family area with tiled flooring and built in Welsh Dresser style unit with glazed displays and built in wine rack. Service door to garage. Patio doors to rear garden. Tiled flooring.
From Main Reception Hallway - Stairs to First Floor Landing with Access to Roofspace.
Bedroom (1): - 12'2" (3.71m) x 11'9" (3.58m)
Door to:-
Ensuite Shower Room:
Superb ensuite shower room comprising three piece suite of vanitory unit, push button wc, shower enclosure. Built in wall to wall glazed door storage and dressing table.
Bedroom (2): - 8'6" (2.59m) x 7'10" (2.39m)
Bedroom (3): - 14'5" (4.39m) x 7'10" (2.39m)
Bedroom (4)/Home Office: - 14'5" (4.39m) x 6'0" (1.83m)
Bathroom:
White three piece suite comprising bath with overhead `Rainfall` style shower. Vanitory unit and low flush wc. Complimentary wall tiling.
Integral Garage: - 20'1" (6.12m) x 7'10" (2.39m)
Light and power. Plumbed for washing machine. Space for tumble dryer. Gas Boiler.
Gardens:
Tarmac driveway to side affording good car parking facilities. Front garden in lawn with variety of shrubs and plants. Rear garden fully enclosed and paved with feature garden pergola. Outside water tap. Outside lighting.
Notice
Please note we have not tested any apparatus, fixtures, fittings, or services. Interested parties must undertake their own investigation into the working order of these items. All measurements are approximate and photographs provided for guidance only.
Travel Time From This Property

Important PlacesAdd your own important places to see how far they are from this property.
Agent Accreditations



