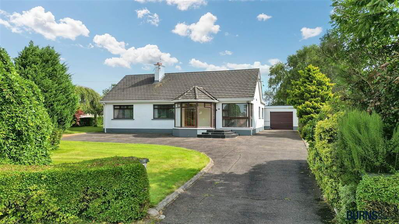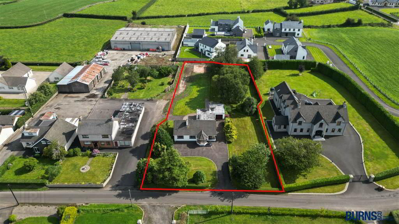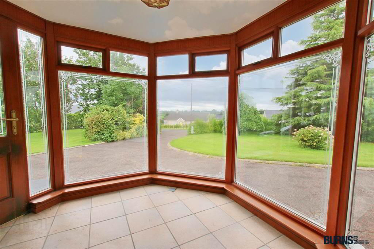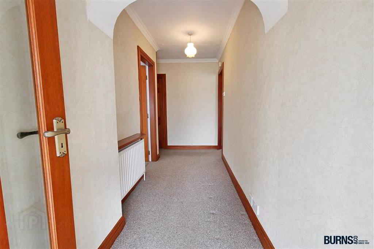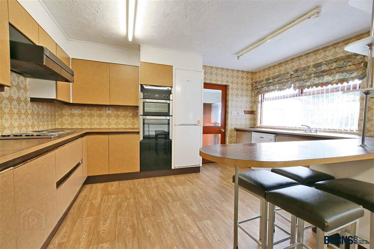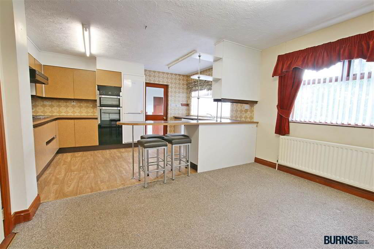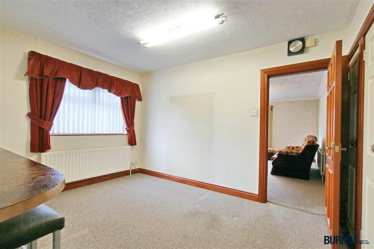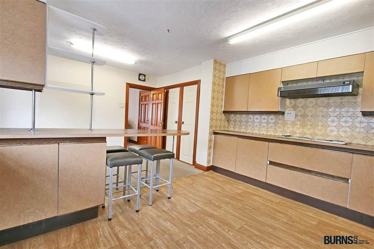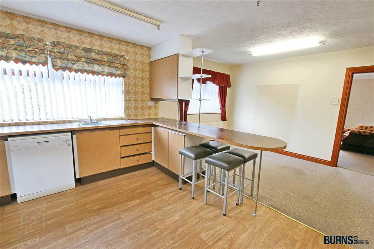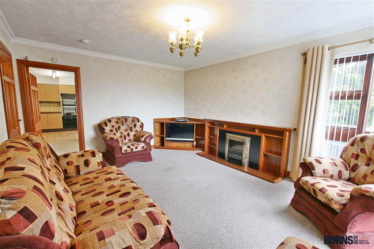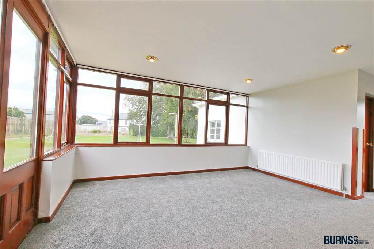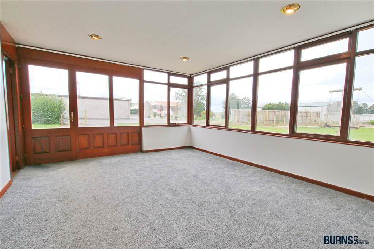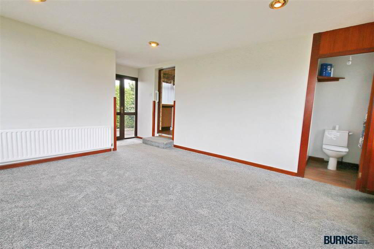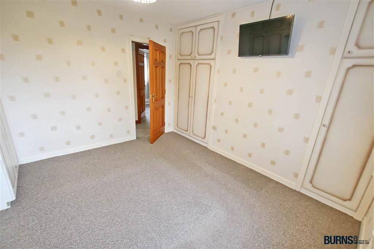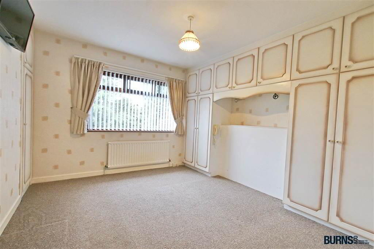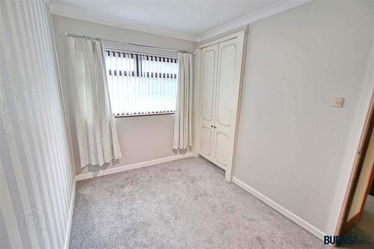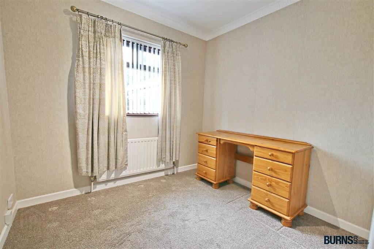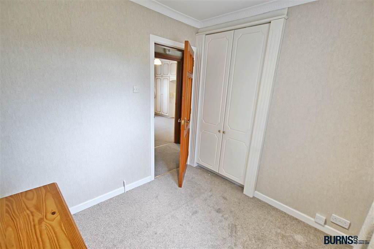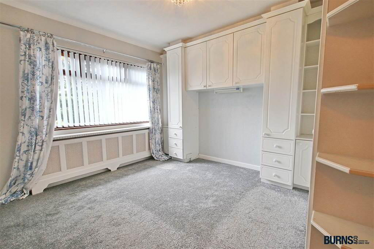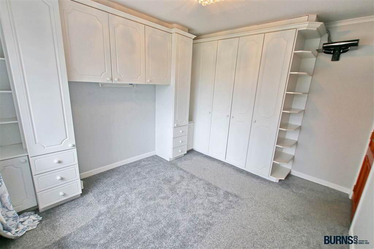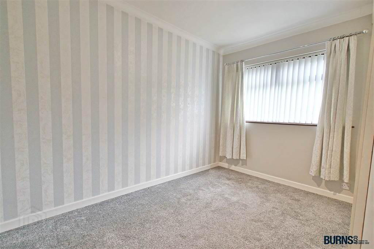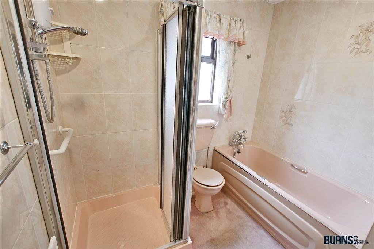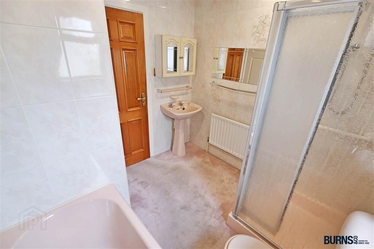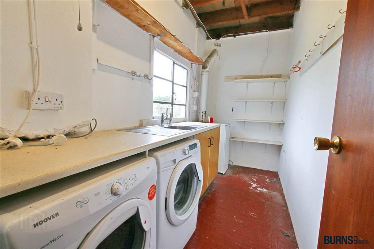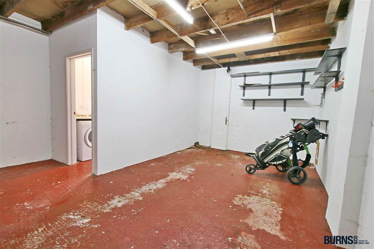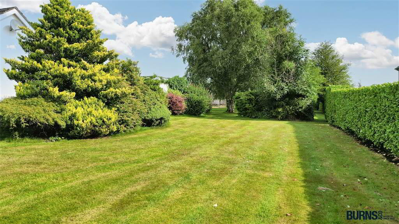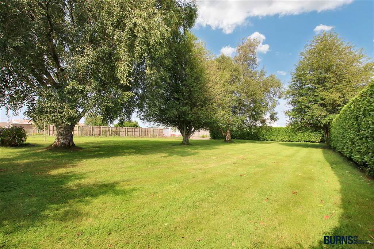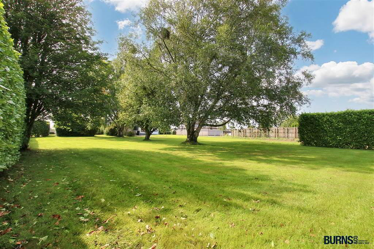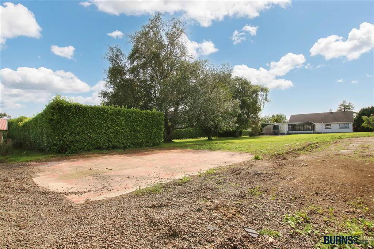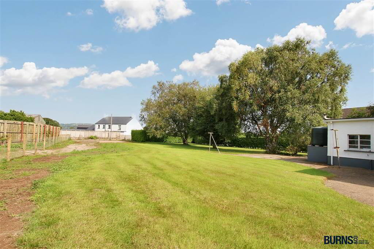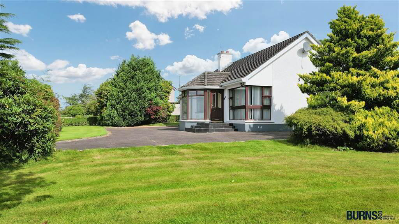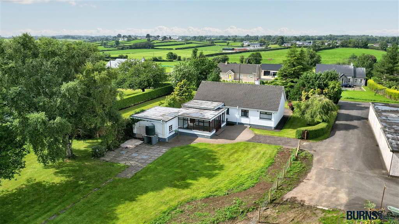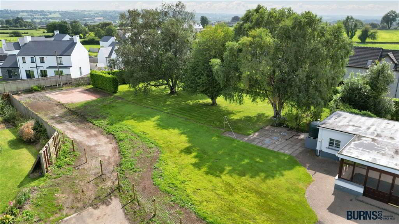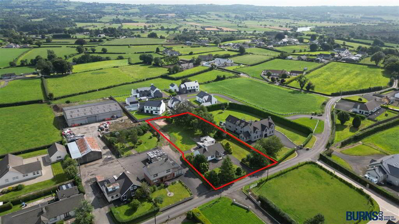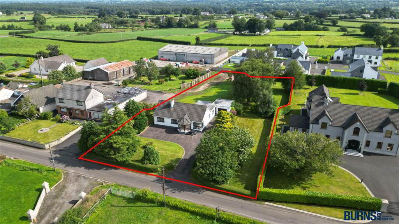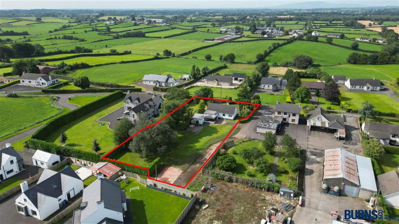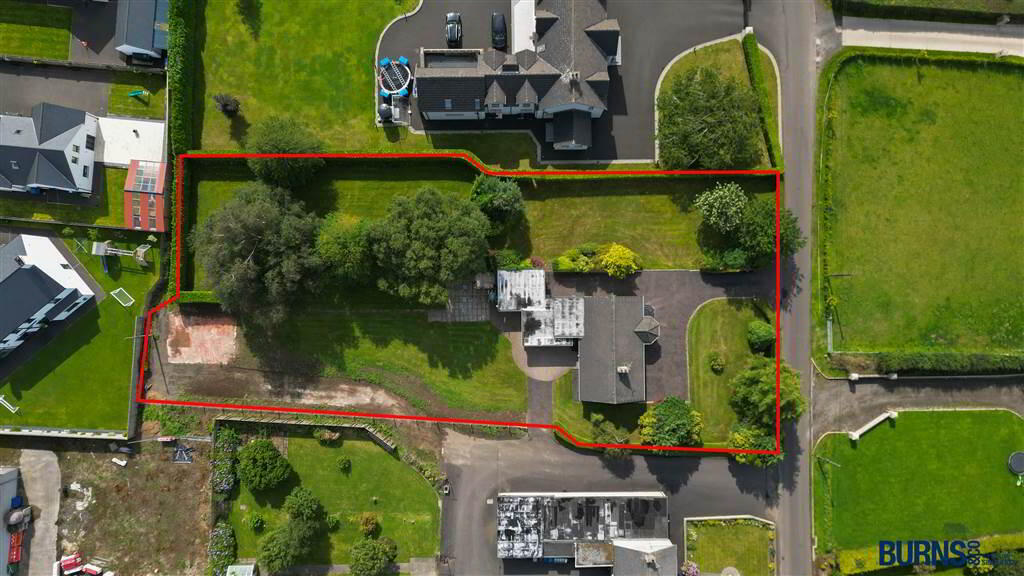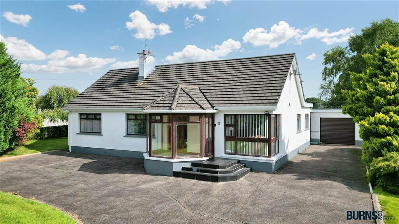For sale
Added 13 hours ago
19 Culbane Road, Portglenone, BT44 8NZ
Offers Over £209,950
Property Overview
Status
For Sale
Style
Detached Bungalow
Bedrooms
4
Receptions
2
Property Features
Tenure
Freehold
Heating
Oil
Broadband
*³
Property Financials
Price
Offers Over £209,950
Stamp Duty
Rates
£1,327.48 pa*¹
Typical Mortgage
Additional Information
- Rare opportunity to acquire a four bedroom detached bungalow extending to c.1,800 sq.ft. (including integral garage) on a c.0.8 acre plot.
- Suitable for potential to extend the property, construction of sheds, etc (subject to all appropriate planning permissions and consents).
- Previously held Outline Panning Permission (Ref: H/2007/0508/O) for the construciton of a detached dwelling and detached garage at rear of site.
- With integral garage.
- Asphalt car parking areas to front and side for multiple vehicles.
- Conveniently located short drives from Portglenone, Clady, Bellaghy, Maghera, Magherafelt, Ballymena, Randalstown, etc.
- Attractive mature gardens to front, side and rear.
- Walking distance to popular Saint John Bosco Primary School.
- Dwelling would benefit from refurbishment/modernisation.
- Early viewing highly recommended to avoid disappointment.
- Included in the sale (internal): all floor coverings, light fittings, fitted bedroom furniture, window blinds, curtains and poles; fridge/freezer; electric oven, hob and extractor hood; dishwasher.
- Included in the sale (external): TV aerial and satellite dish; washing line; all trees, plants, shrubs and hedging.
Ground Floor
- ENTRANCE PORCH:
- tiled floor.
- ENTRANCE HALL:
- carpet.
- LOUNGE:
- carpet; solid fuel fireplace; TV point; coving.
- KITCHEN/DINER:
- carpet to diner; TV point; built-in cupboards; vinyl flooring to kitchen; range of eye and low-level units with breakfast bar; electric hob with extractor hood; electric eye-level oven and grill; sink and drainer; dishwasher; fridge/freezer.
- LIVING ROOM/BEDROOM 5:
- carpet; door leading to integral garage; door leading to side yard.
- SEPARATE WC:
- vinyl flooring; toilet.
- BATHROOM:
- carpet; bath; toilet; electric shower; wash hand basin with cabinet mirror.
- BEDROOM (1):
- carpet; built-in cupboards; BT phone point.
- BEDROOM (2):
- carpet; built-in cupboards.
- BEDROOM (3):
- carpet; built-in bedroom furniture and storage cupboards; BT phone point.
- BEDROOM (4):
- carpet; built-in bedroom furniture
- INTEGRAL GARAGE:
- concrete flooring; roller shutter.
- UTILITY ROOM:
- concrete flooring; sink and drainer; low-level units; plumbed for washing machine and provision left for tumble dryer; wooden shelving.
- OUTSIDE:
- asphalt car parking to front and side of dwelling; attractive front side and rear lawns with mature hedging, specimen trees, plants and shrubs.
Directions
Portglenone
Travel Time From This Property

Important PlacesAdd your own important places to see how far they are from this property.
Agent Accreditations



