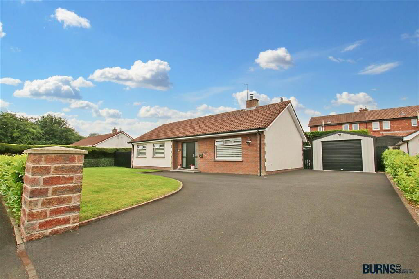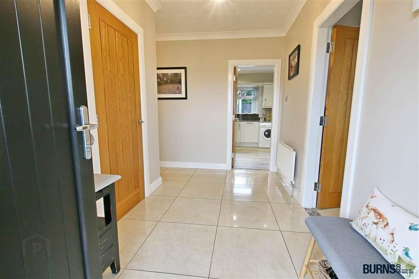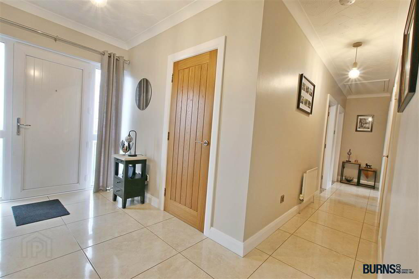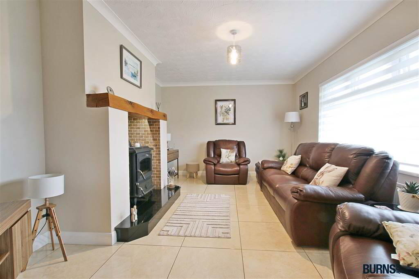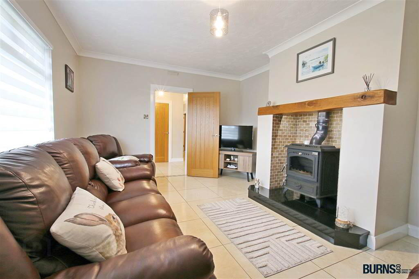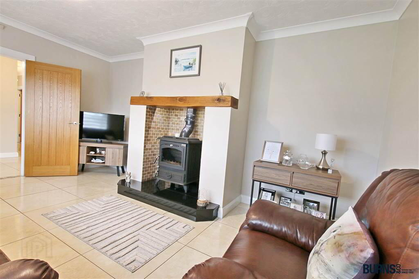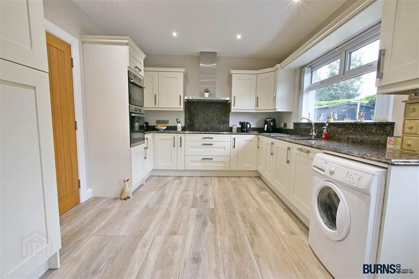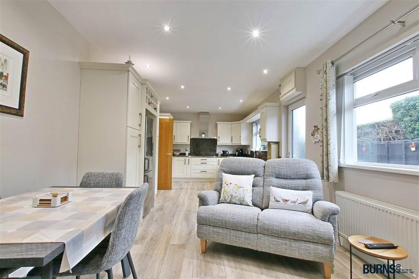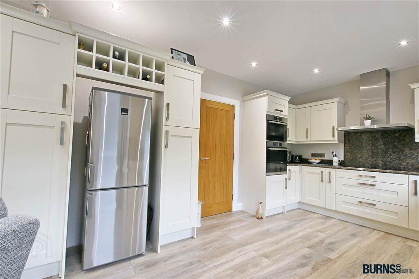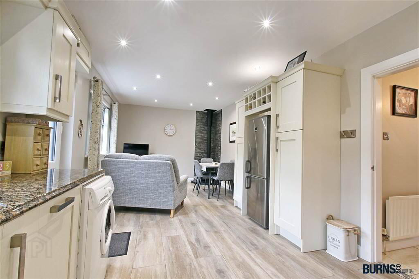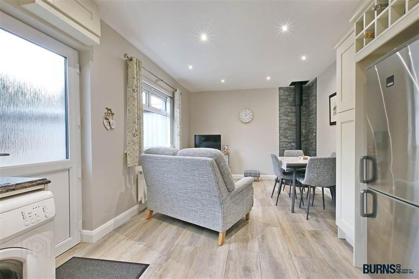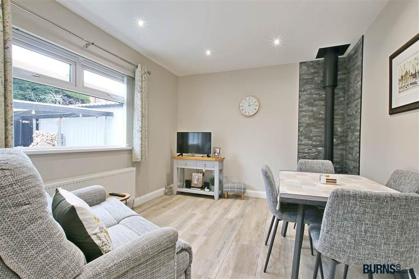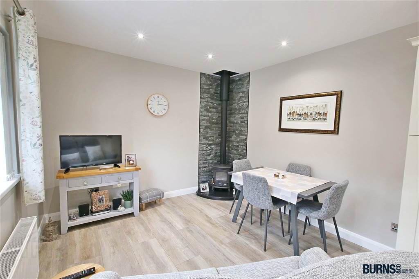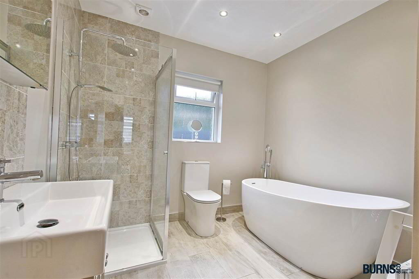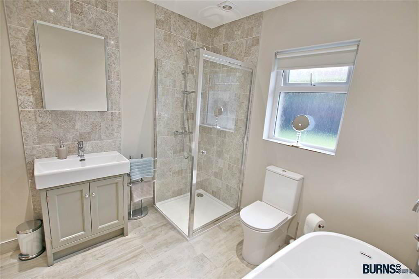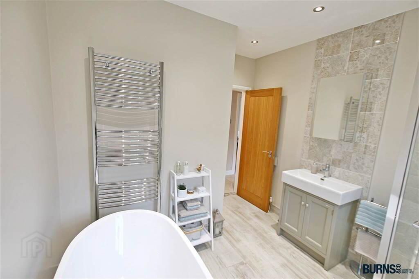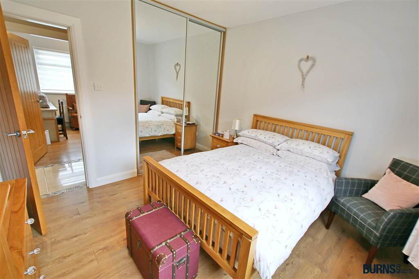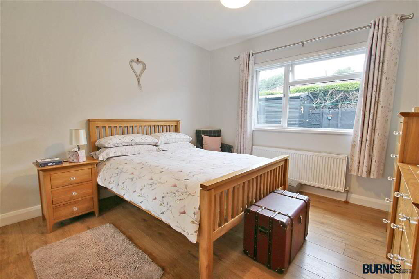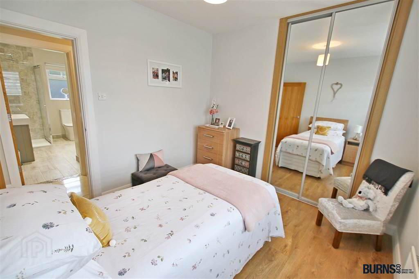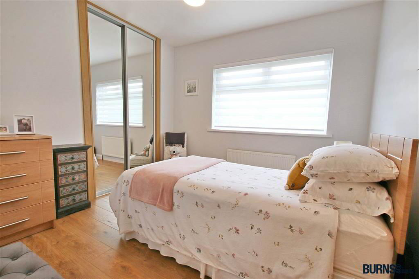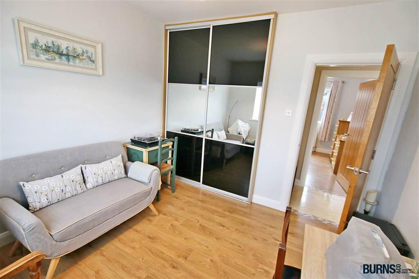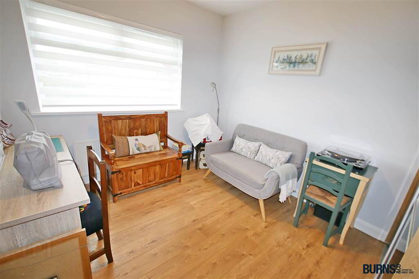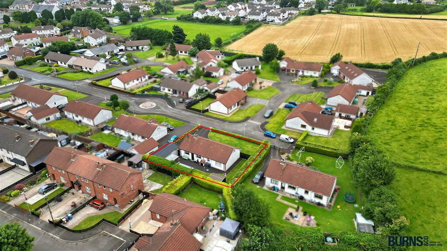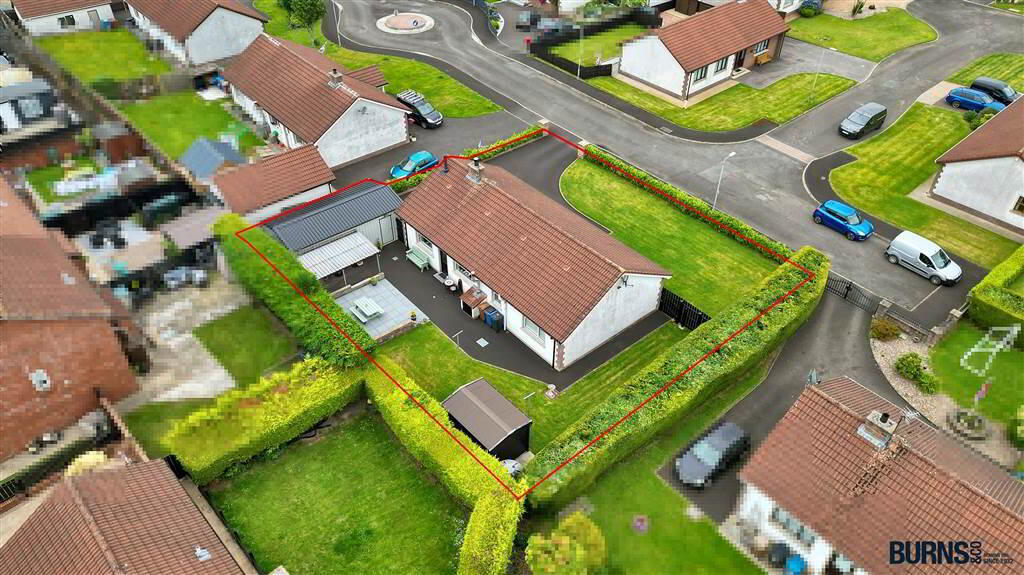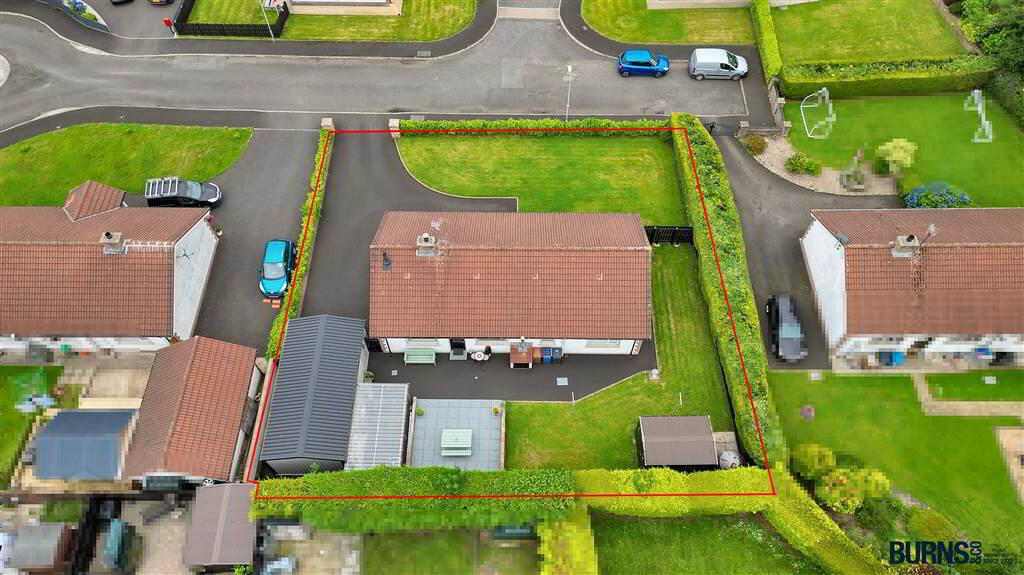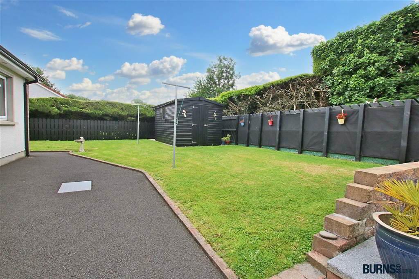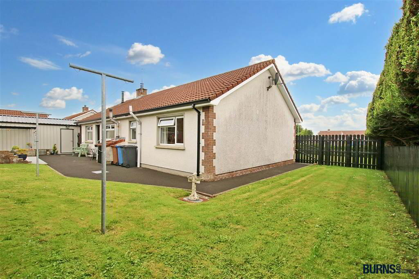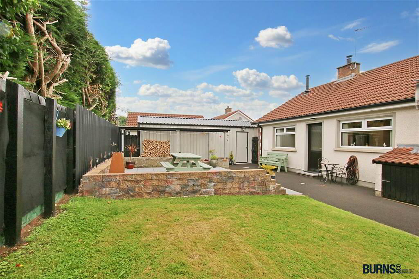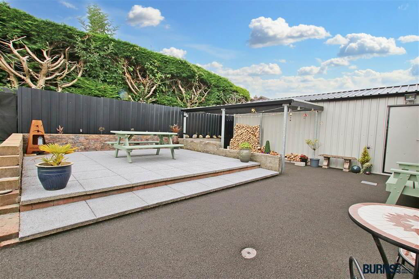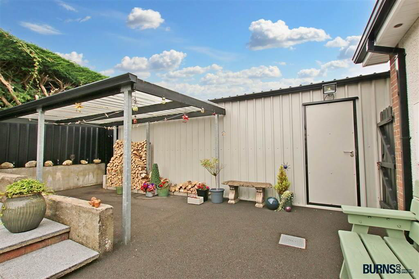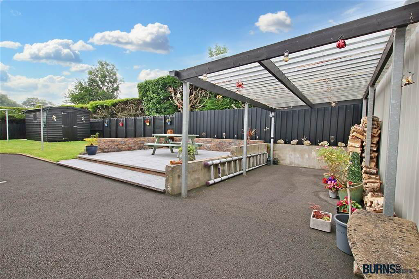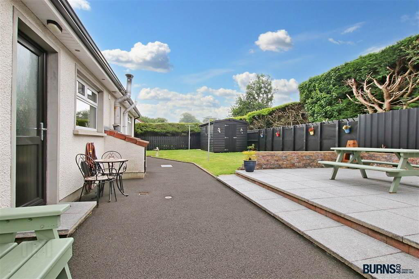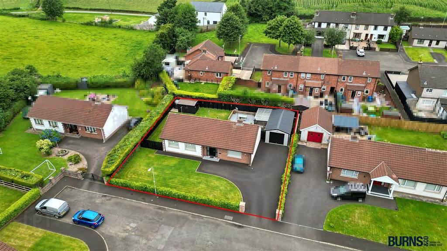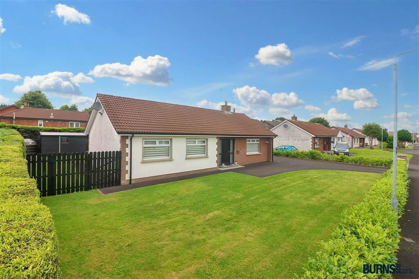For sale
Added 1 day ago
19 Calmore Park, Tobermore, BT45 5PQ
Offers Over £185,000
Property Overview
Status
For Sale
Style
Detached Bungalow
Bedrooms
3
Receptions
2
Property Features
Tenure
Not Provided
Energy Rating
Heating
Dual (Solid & Oil)
Broadband
*³
Property Financials
Price
Offers Over £185,000
Stamp Duty
Rates
£1,043.02 pa*¹
Typical Mortgage
Additional Information
- Superb three bedroom detached bungalow in the quiet and popular Calmore Park development in Tobermore.
- Property has been extensively refurbished with modern kitchen/bathroom/bedroom sliderobes/multi-fuel stoves/flooring/internal doors fitted. Entire property has also been repainted internally.
- Modern open plan kitchen/dining/living area.
- Excellent storage via insulated corrugated shed (c.8m X 4m) and wooden shed, also ideal for those with a trade or hobby.
- Multi-fuel stove linked to heat both water and radiators.
- Ample car parking for multiple vehicles to front and side of dwelling via tarmac driveway.
- Raised BBQ area to rear with Tobermore Concrete flagging.
- Attractive garden areas to front, side and rear with mature boundary hedging.
- Fully enclosed rear, ideal for those with kids or pets.
- All shops, schools and village amenities within walking distance.
- Included in the sale (internally): floor coverings, light fittings, built-in bedroom furniture, window blinds, curtain poles; electric ovens, grill & hob; extractor hood; integrated dishwasher.
- Included in the sale (externally): TV aerial & satellite dish; black, brown & blue bins; corrugated shed c.8m x 4m); mature hedging; No 2. washing lines.
Ground Floor
- ENTRANCE HALL:
- tiled floor; BT phone point; coving.
- CLOAKROOM:
- tiled floor; coat hooks.
- LOUNGE:
- tiled floor; multi-fuel Blacksmith stove (linked to heat both water and radiators) on raised black granite hearth with overhead solid wooden beam; TV points; coving.
- KITCHEN/DINING/LIVING AREA:
- tiled floor; attractive range of modern eye and low-level units with granite worktops; sink and drainer; eye-level electric Bosch ovens and grill; electric hob with granite splashback and stainless steel extractor hood; integrated dishwasher; recessed spotlighting; Stanley multi-fuel stove on raised black granite plinth.
- HOTPRESS:
- insulated water tank and wooden shelving.
- BATHROOM:
- wooden floor effect tiling; PIR sensor recessed spotlighting; free standing bath; mains connected shower; toilet; wash hand basin with vanity unit and tiled splashback with wall-mounted cabinet mirror; heated chrome towel rail; extractor fan.
- MASTER BEDROOM:
- laminate wooden flooring; built-in sliderobes.
- BEDROOM (2):
- laminate wooden flooring; built-in sliderobes.
- BEDROOM (3):
- laminate wooden flooring; built-in sliderobes.
- OUTSIDE:
- tarmac front and side car parking areas; brick entrance pillars; front, side and rear gardens with mature boundary hedging; attractive raised patio/BBQ area to rear; corrugated shed (c.8m x 4m, with electric and lighting); lean-to with washing line; wooden shed on raised plinth; fixed washing line; outside tap.
Directions
Tobermore
Travel Time From This Property

Important PlacesAdd your own important places to see how far they are from this property.
Agent Accreditations



