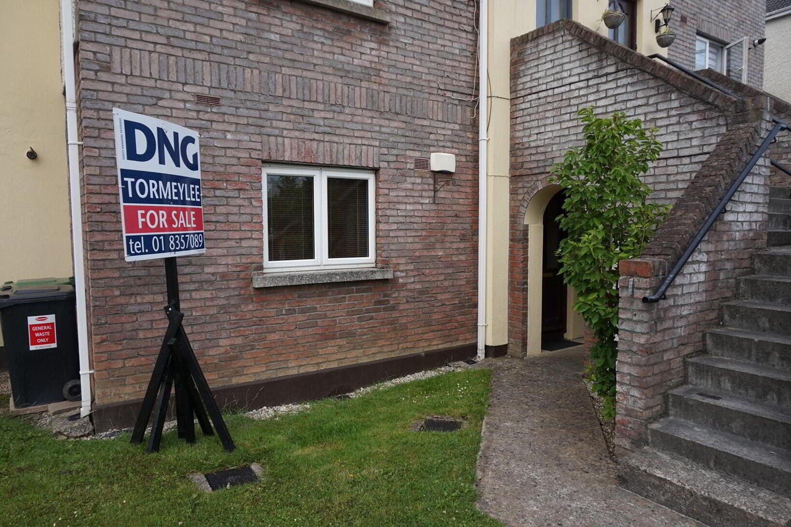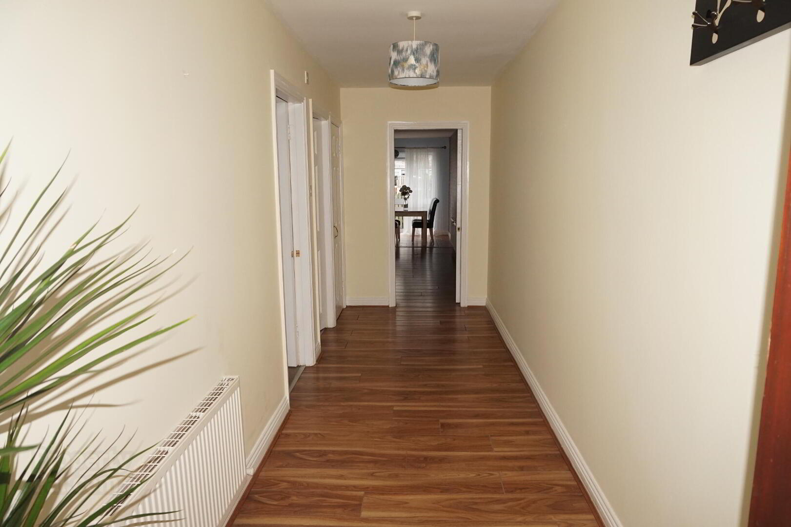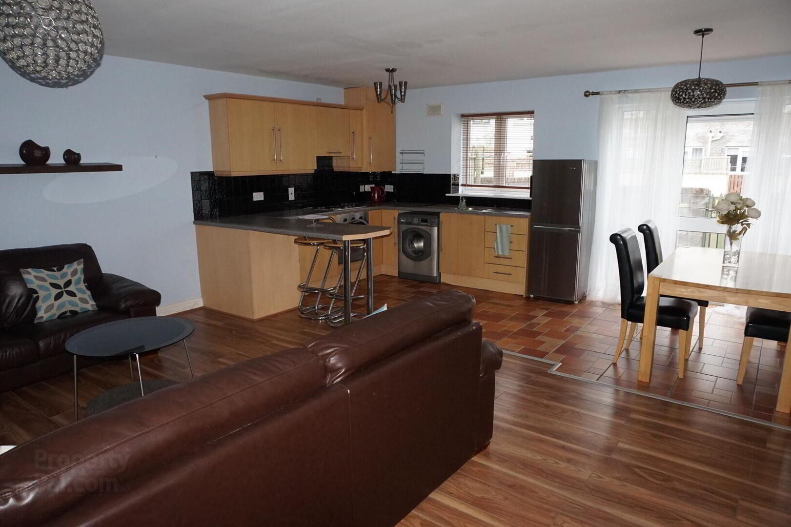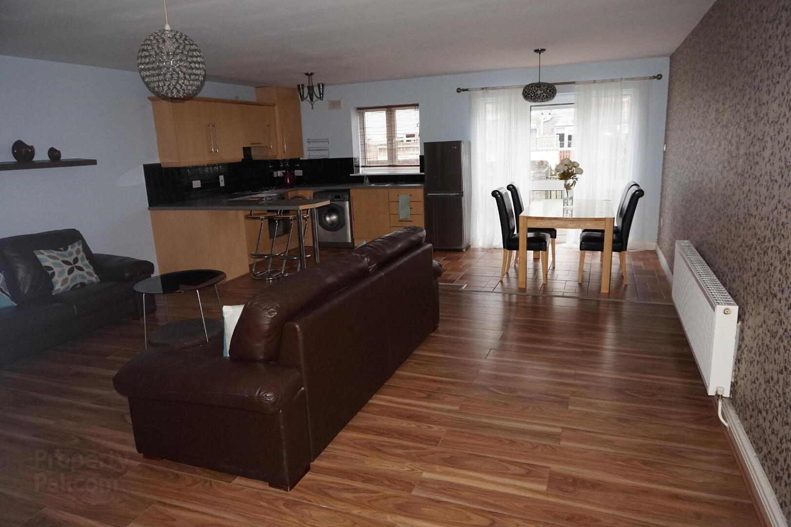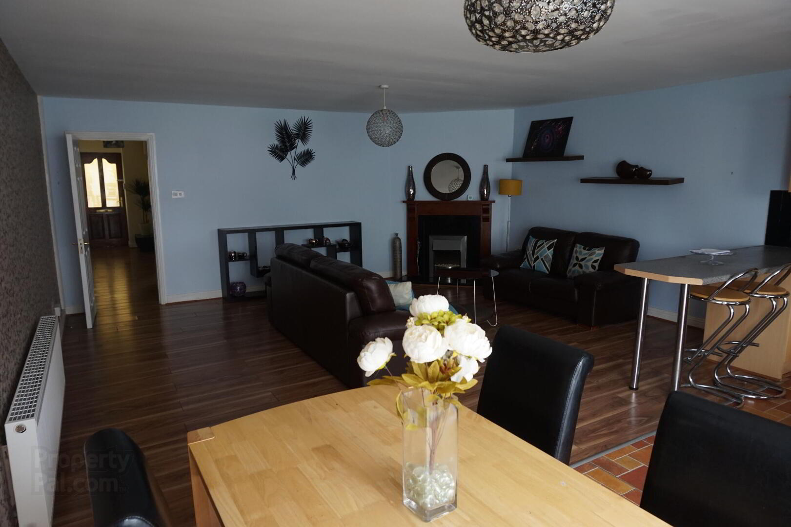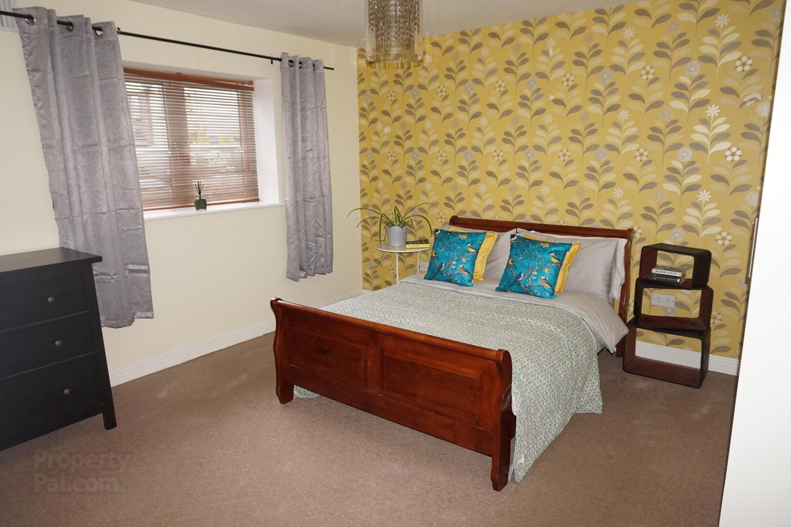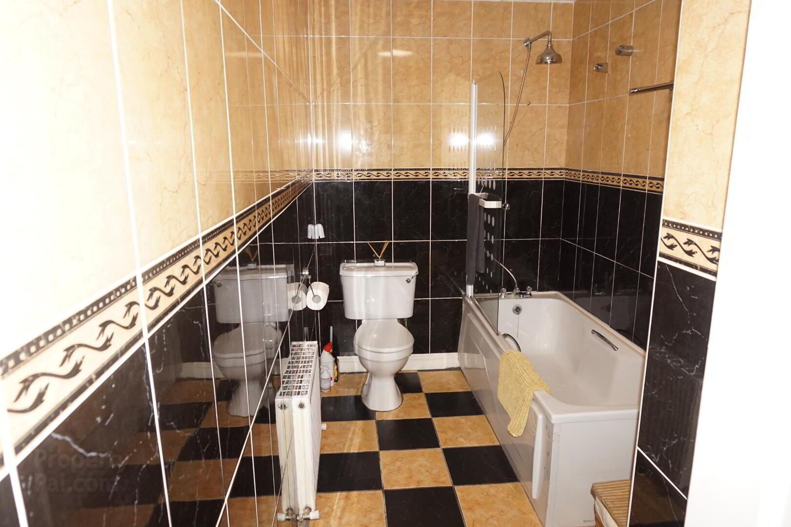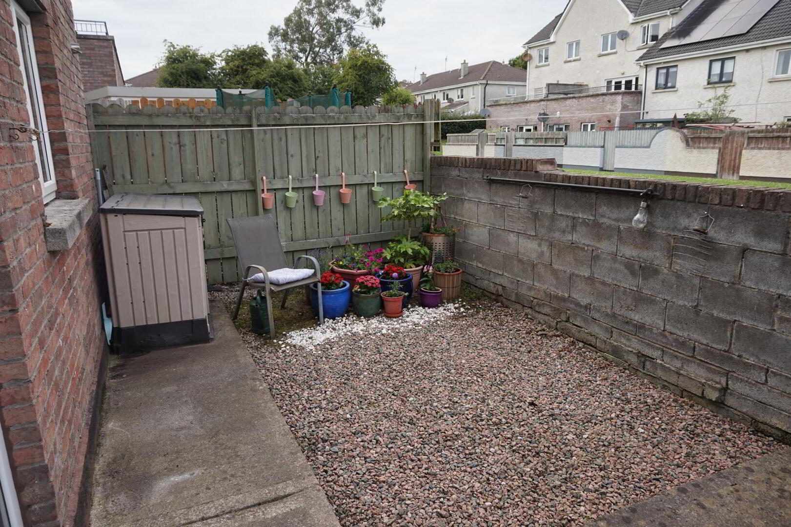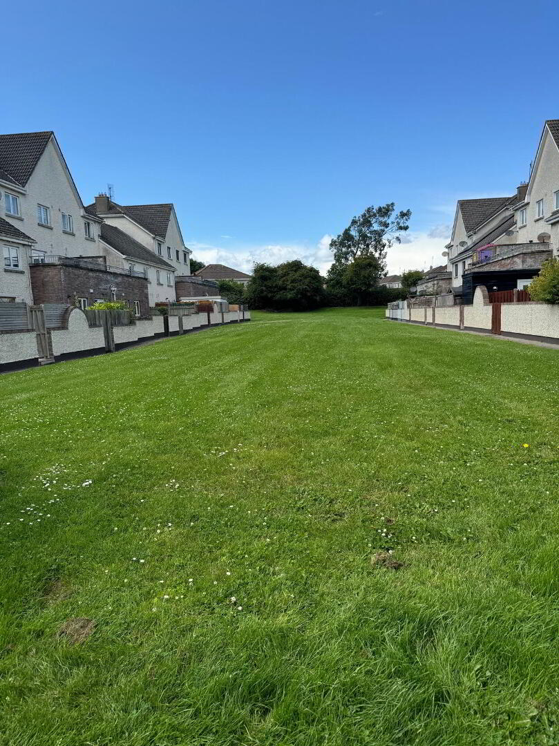183 Cluain Ri, Ashbourne, A84P702
Sale agreed
Property Overview
Status
Sale Agreed
Style
Apartment
Bedrooms
1
Bathrooms
1
Receptions
1
Property Features
Size
87 sq m (936.5 sq ft)
Tenure
Not Provided
Energy Rating

Property Financials
Price
Last listed at Guide Price €245,000
Exceptionally spacious one bedroom ground floor apartment for sale with private courtyard.
Seldom do such properties come to the market in Ashbourne, making this a rare opportunity to purchase a much larger than average apartment with its own covered front door entrance and a private outdoor courtyard to the rear.
The property was built in c. 2002 and has a C2 energy rating. It would be ideal for those looking to downsize from a larger home or somewhere without stairs.
Cluain Rí is situated just outside the Village of Ashbourne within walking distance of its array of shops and amenities. It is also only a short walk from the new education campus, which includes Coláiste De Lacy Secondary School, Ashbourne Educate Together School, Gaelscoil Na Mí, the new Ashbourne National School and Donaghmore Ashbourne GAA Club.
The property itself is presented in very good condition throughout. As you enter the apartment, you arrive in the spacious hallway. To the left is the large bedroom with fitted wardrobes. Further down the hallway is the bathroom with bath and overhead shower. The very spacious and sociable living area is positioned to the rear of the apartment and incorporates living room, dining room and kitchen. There is a fireplace in this room, an unusual feature for apartments. A door with windowed side panels leads out to the courtyard, which has a gate leading to a communal green area.
There is gas fired central heating and designated off street parking to the front.
Ashbourne is home to a number of good Primary Schools and two Secondary schools. There are well established and thriving sports clubs to include GAA, Soccer, Rugby, Golf, Cricket & Tennis Clubs. For entertainment there is a cinema and new bowling / leisure centre. Ashbourne is home to a number of large supermarkets to include Dunnes Stores, Supervalu, Lidl, Aldi & Tesco, as well as smaller independent shops and boutiques. There are regular commuter bus services to Dublin City Centre ran by Bus Eireann and Ashbourne Connect. There are also regular buses to Blanchardstown and Swords. The M2 motorway is easily accessible for nationwide routes and the Airport is a c. 20-minute drive.
To arrange a viewing contact DNG Tormey Lee on 01 835 7089.
Summary of 183 Cluain Ri: -
C2 Energy Rating
GIA c. 87.51m2
Management fees €665 pa for 2025
Gas fired central heating
Built in c. 2002
Rare opportunity
Exceptionally spacious apartment
Ground floor – no stairs
Perfect for those downsizing
Designated off street parking space
Private courtyard to rear
Own front door entrance
Access to communal green
Spacious accommodation throughout
Large bedroom with fitted wardrobes
Bathroom with bath & overhead shower
Spacious open plan living / dining / kitchen
Hotpress storage
Accommodation:
Entrance Hall – 6.21 x 1.63
Bedroom – 3.91 x 3.91
Bathroom – 3.66 x 1.67
Living / dining / kitchen – 7.51 x 5.62
Travel Time From This Property

Important PlacesAdd your own important places to see how far they are from this property.
Agent Accreditations

