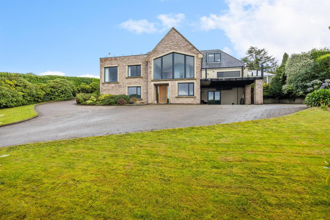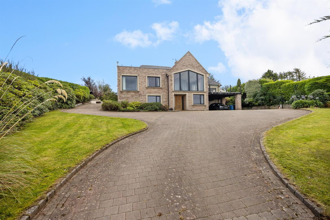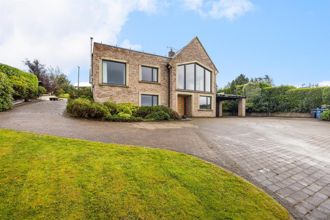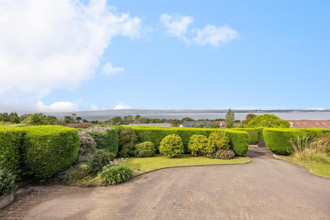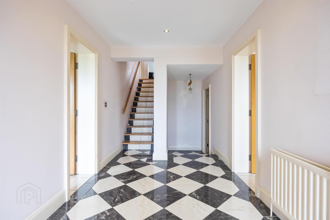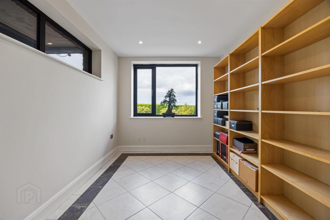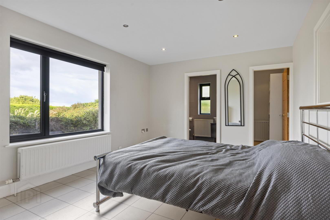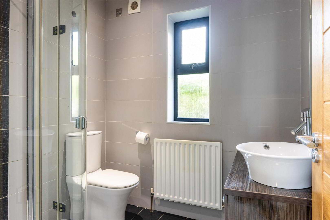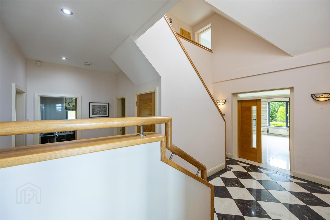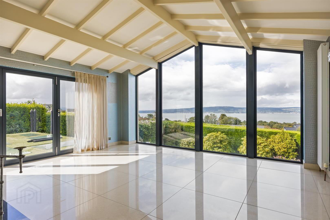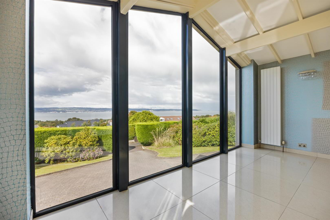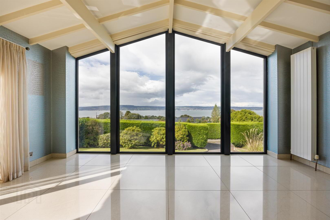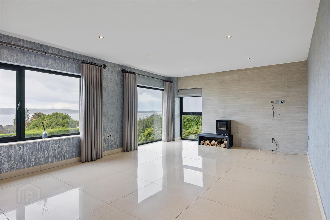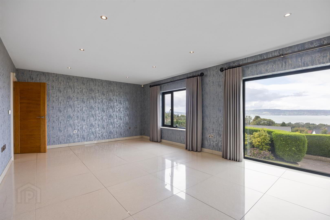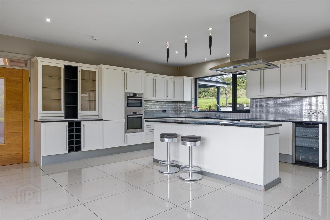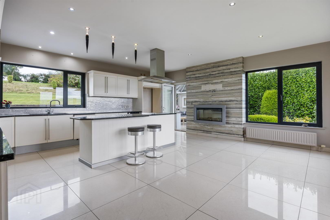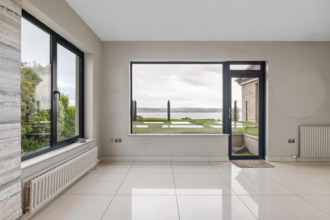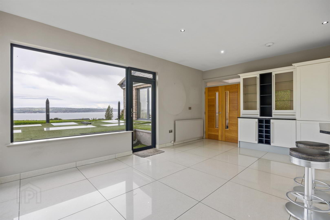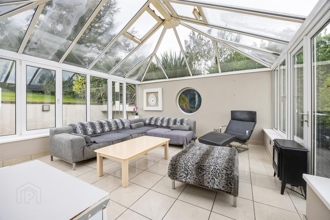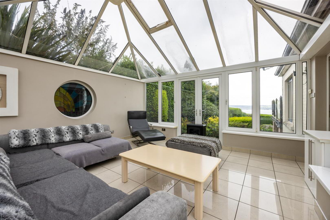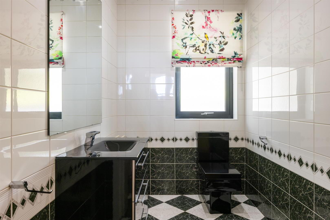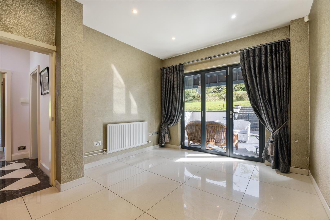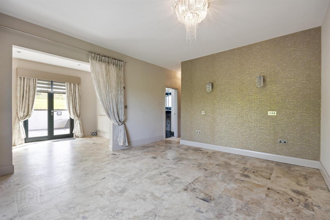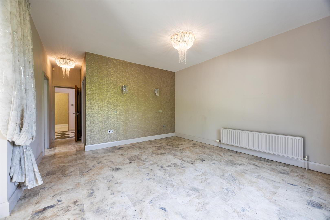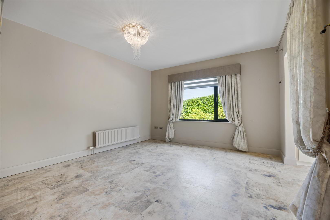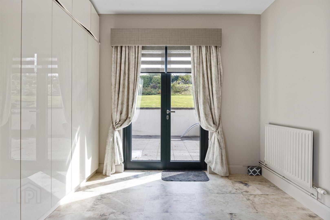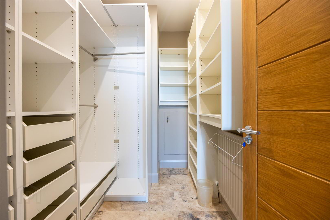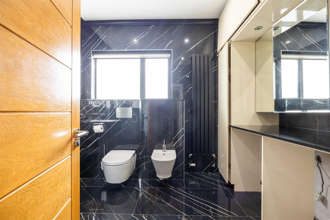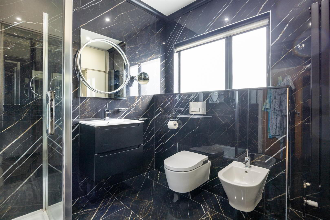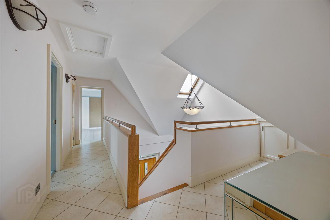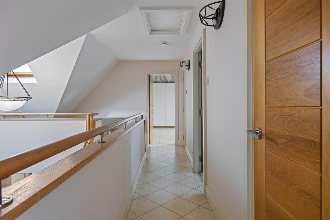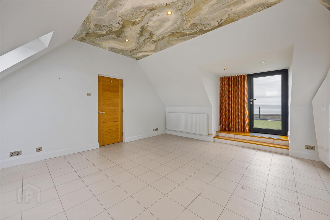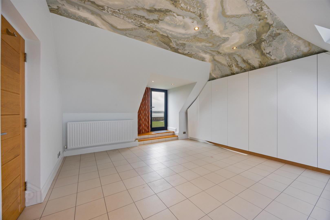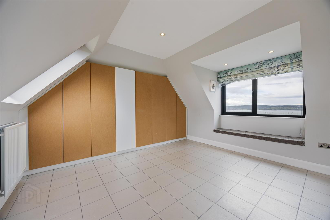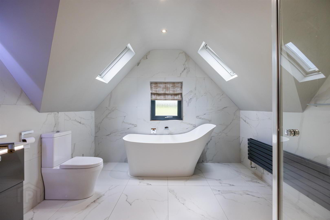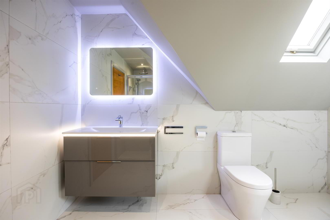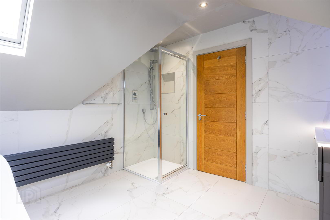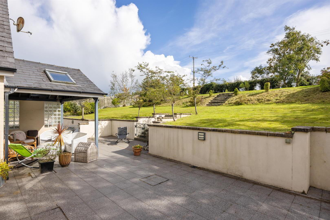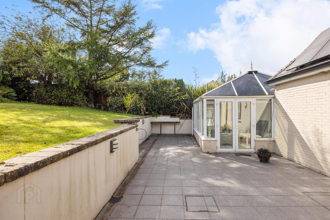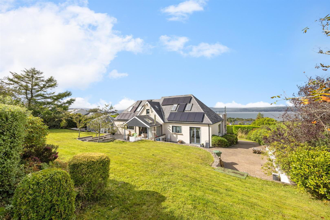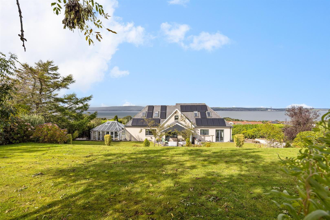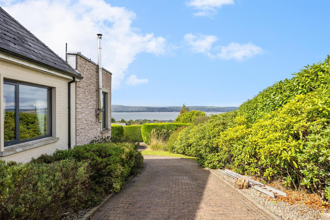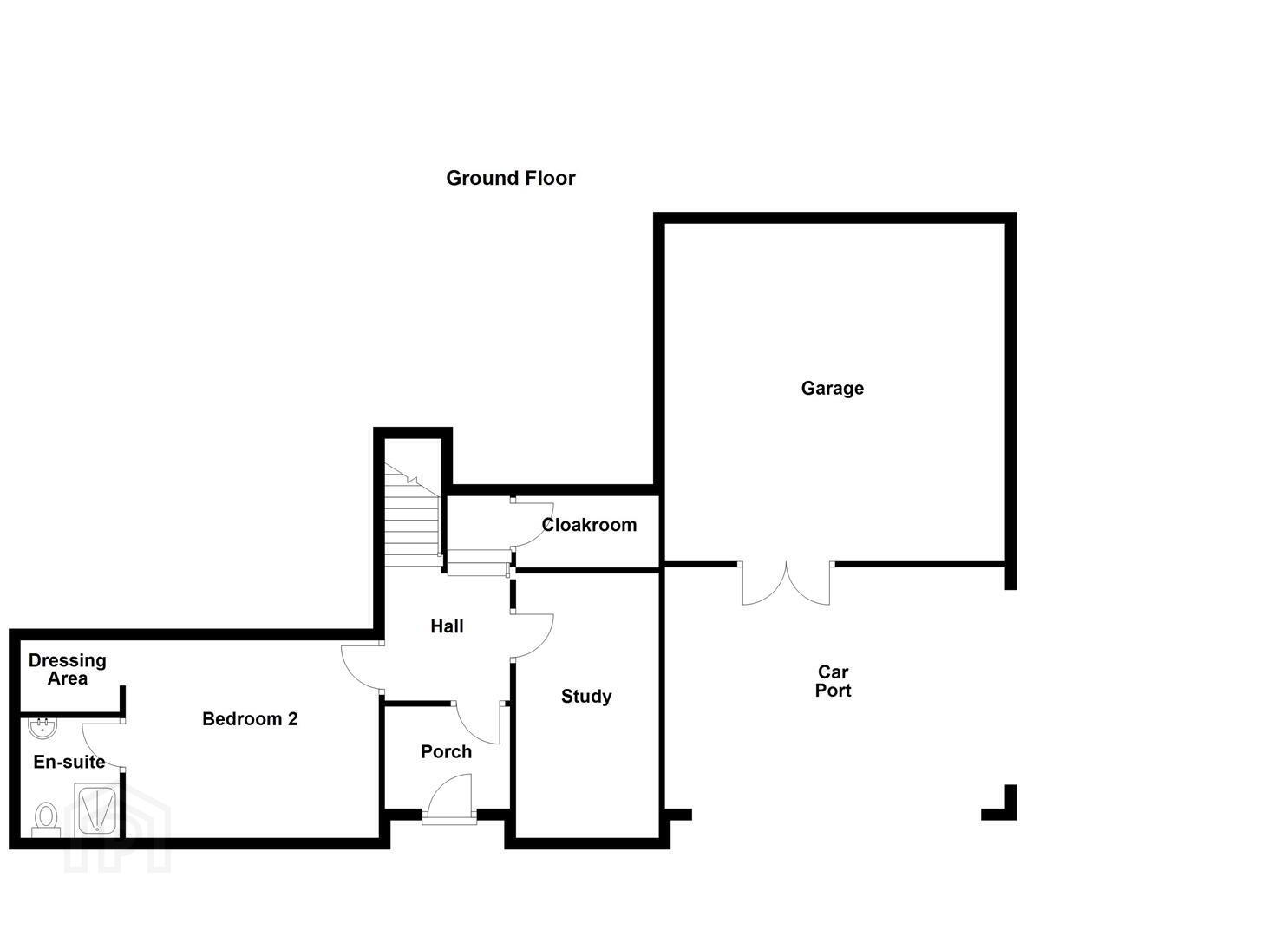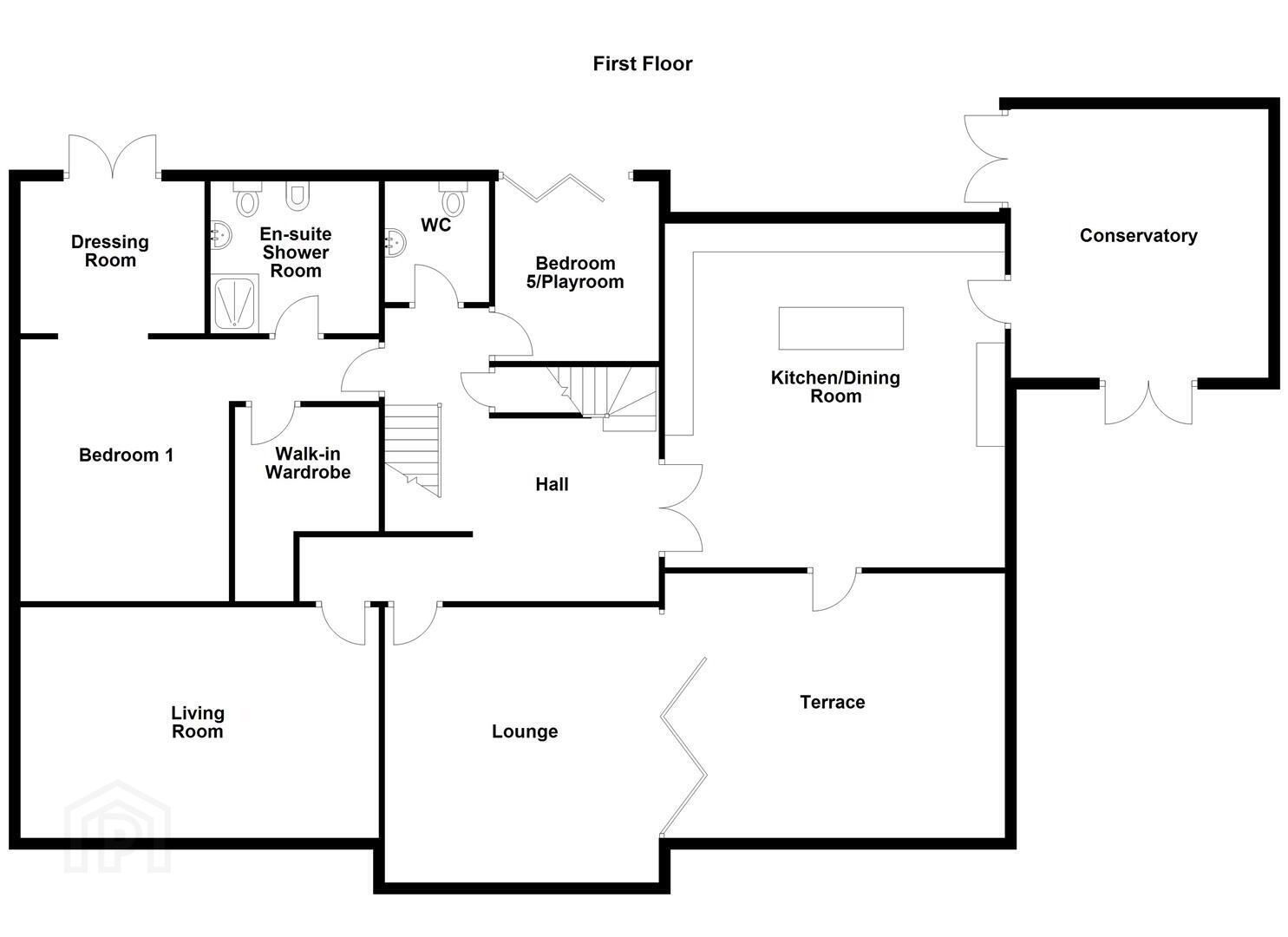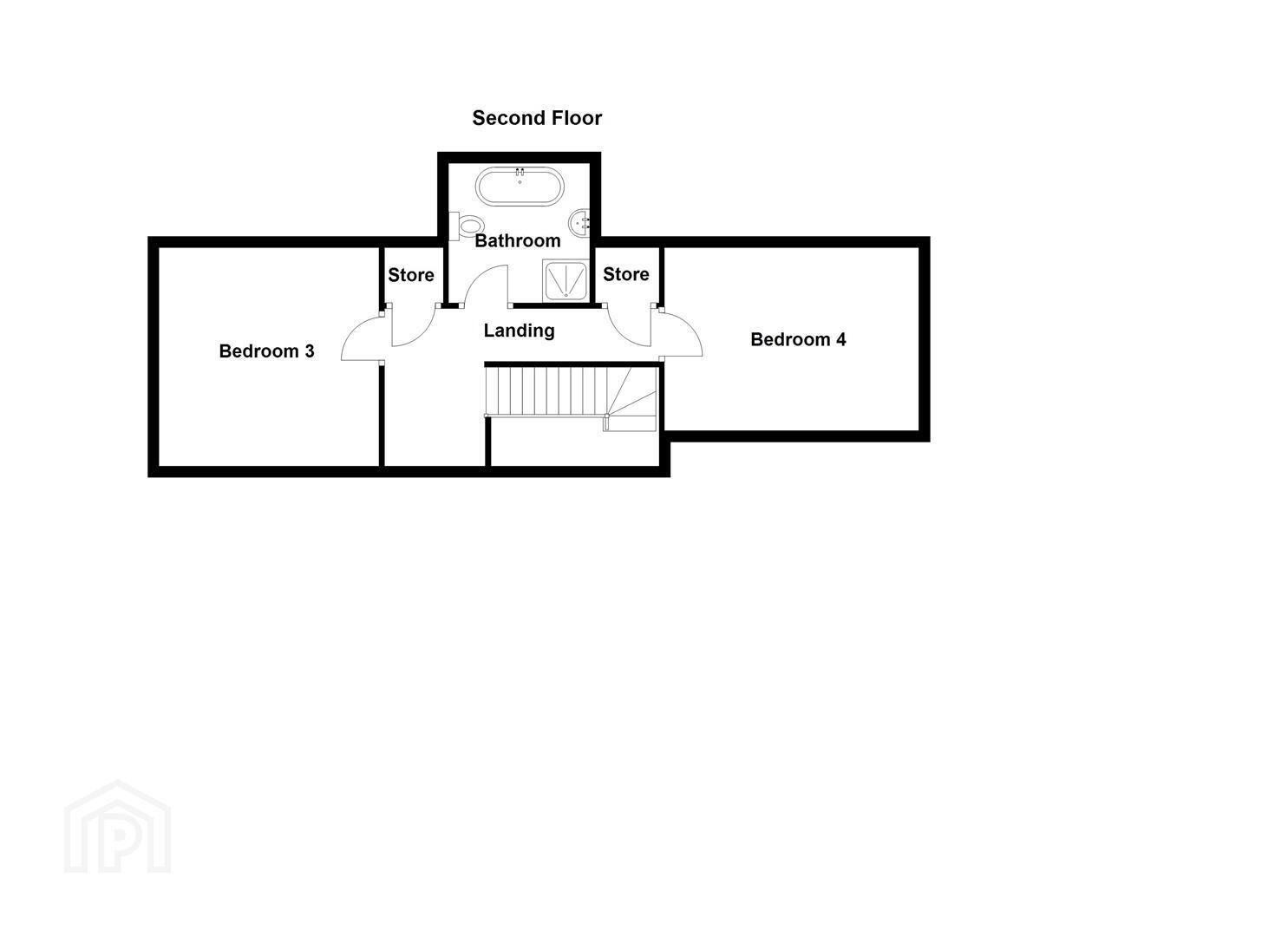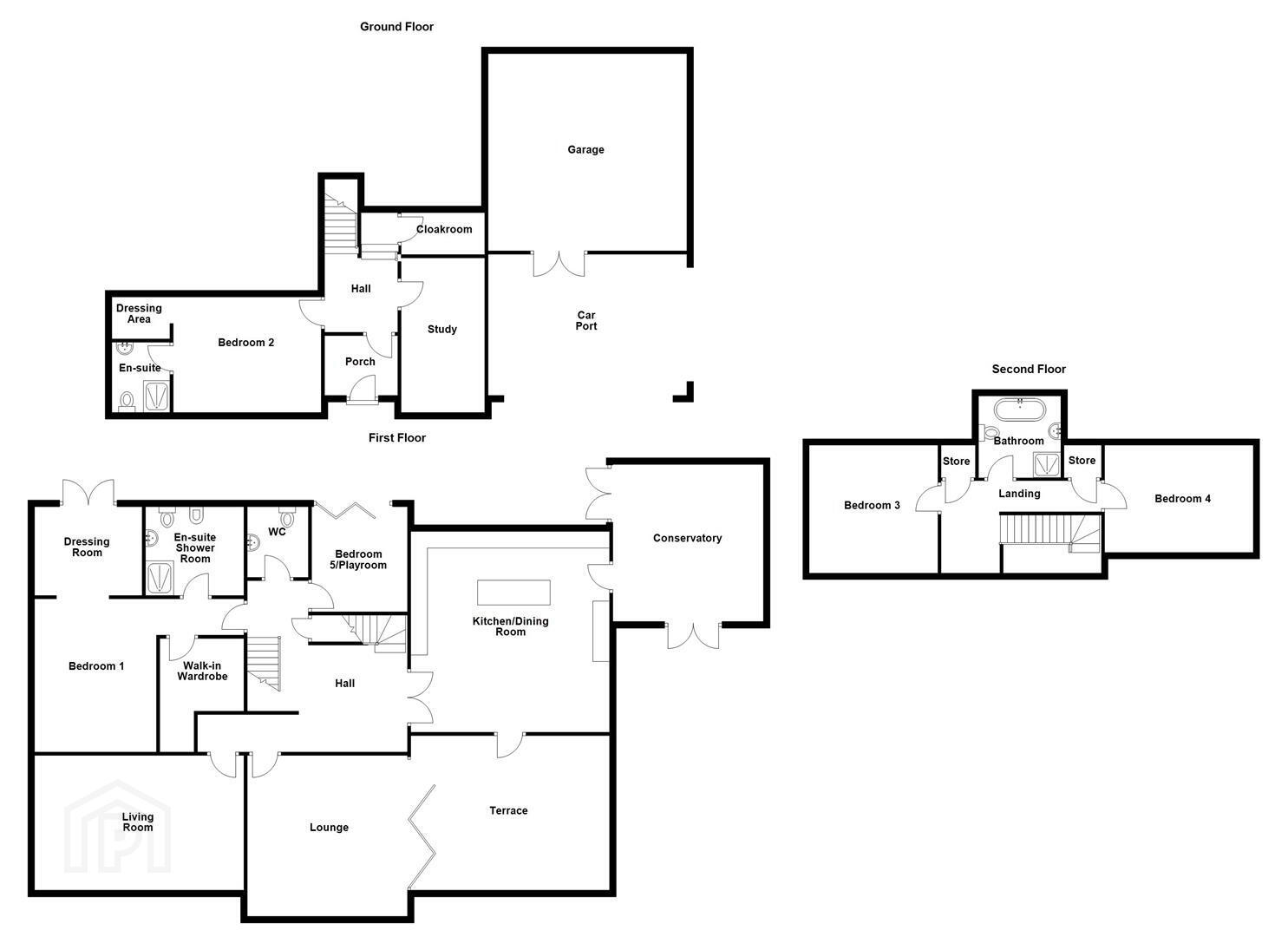For sale
Added 3 hours ago
18 Larch Hill, Bangor Road, Holywood, BT18 0JN
Offers Around £750,000
Property Overview
Status
For Sale
Style
Detached House
Bedrooms
5
Bathrooms
4
Receptions
4
Property Features
Tenure
Leasehold
Energy Rating
Broadband Speed
*³
Property Financials
Price
Offers Around £750,000
Stamp Duty
Rates
£3,815.20 pa*¹
Typical Mortgage
Additional Information
- A Fantastic Detached Family Home Circa 4,000 sq ft With Superb Panoramic Views Over Belfast Lough
- The Roof Was Replaced Circa 25 Years Ago and Includes Mounted Solar Panels Reducing Running Costs
- Windows Replaced Approximately 10 Years Ago With Powder Coated Aluminium Double Glazing
- The Property Was Also Partially Re Wired Around 10 Years Ago
- Excellent Living Accommodation Including 4/5 Reception Rooms and Spacious Kitchen/Dining Area
- 4/5 Bedrooms Over Three Floors Two Which Include Ensuite Shower Rooms and Dressing Areas
- Extensive Gardens To The Front and Rear In Patio and Lawn With Mature Boundary Shrubs and Trees
- A Large Carport/Covered Area Leads To A Spacious Store, Equivalent To A Double Garage
On the ground floor, a bright and spacious entrance hall leads to a well-proportioned double bedroom with luxury en-suite and separate dressing area. Additional accommodation includes a study and separate cloakroom.
The first floor showcases exceptional living space, with a formal lounge featuring a vaulted ceiling, large feature windows, gas fire, and bi-folding doors opening onto a viewing terrace with stunning Lough views. A separate living room offers a cosy wood-burning stove and recessed lighting. The generous kitchen/dining area includes a range of fitted units with granite worktops, integrated appliances, display cabinetry, and a feature breakfast island. A bright conservatory opens out to the garden via patio doors.
The principal bedroom includes a luxury en-suite shower room, large dressing room with built-in robes, and a separate walk-in wardrobe. A fifth bedroom/playroom offers bi-folding doors to the patio garden and access to a separate toilet.
The second floor comprises two further double bedrooms, both with built-in robes, with bedroom three enjoying access to an elevated sun deck. A newly fitted luxury bathroom features a freestanding bath and walk-in shower.
Set on a generous private plot, the property boasts mature gardens, lawn, flowerbeds, and a wrap-around brick paviour driveway with rear access. A large carport/covered area leads to a spacious store, equivalent to a double garage.
This is a truly exceptional home that must be viewed to be fully appreciated.
- Accommodation Comprises
- Entrance Porch
- Recessed spotlighting.
- Entrance Hall
- Porcelain tiled flooring. Recessed spotlighting.
- Cloakroom 2.64m x 1.73m (8'8 x 5'8)
- Ceramic tiled flooring. Cloak space.
- Bedroom 2 4.45m x 3.38m (14'7 x 11'1)
- Ceramic tiled flooring. Recessed spotlighting.
- En-Suite Shower Room
- Modern white suite comprising walk-in shower cubicle with built-in shower and sliding shower doors, vanity unit, freestanding feature bath with mixer tap, low flush WC, fully tiled walls, ceramic tiled flooring. Recessed spotlighting. Extractor fan.
- Walk-In Wardrobe 1.75m x 1.24m (5'9 x 4'1)
- Ceramic tiled flooring. Recessed spotlighting.
- Study 4.60m x 2.51m (15'1 x 8'3)
- Ceramic tiled flooring. Recessed spotlighting.
- Living Room 6.43m x 4.09m (21'1 x 13'5)
- Wood burning stove, porcelain tiled flooring with skirting, recessed spotlighting. Double doors to:
- Lounge 5.11m x 5.11m (16'9 x 16'9)
- Feature gas fire with granite hearth, porcelain tiled flooring. Feature glass wall, vaulted ceiling, timber beams, bi-folding doors to elevated decking area with superb views across Belfast Lough. Double doors to:
- Dining Kitchen 5.99m x 5.97m (19'8 x 19'7)
- Extensive range of high and low level units including display cabinets with built-in wine racks, granite work surfaces with single drainer double inset stainless steel sink unit with mixer tap, built-in under oven and microwave oven, housing for fridge/freezer, integrated dishwasher, part tiled walls, breakfast island with granite work surface, ceramic hob and pull-out basket drawers, wall mounted electric fire, porcelain tiled flooring with skirting, recessed spotlighting, open to dining area with access to decking area.
- Conservatory 4.65m x 4.37m (15'3 x 14'4)
- Porcelain tiled flooring. 2 x sets of patio doors.
- First Floor
- Landing
- Porcelain tiled flooring.
- Bedroom 1 4.42m x 4.04m (14'6 x 13'3)
- Dressing Room 3.25m x 2.64m (10'8 x 8'8)
- Including range of built-in wardrobes and archway to patio doors to rear garden
- En-Suite Shower Room
- Modern white suite comprising walk-in shower cubicle with built-in shower and shower door, vanity unit with mixer tap and mirror with sensor lighting, built-in low flush WC and bidet, built-in cupboard with granite worktop and mirrored cabinets, porcelain tiled wall and flooring, recessed spotlighting, extractor fan.
- Walk-in Wardrobe
- Range of built-in wardrobes and drawers. Recessed spotlighting.
- Bedroom 5 / Playroom 4.04m x 3.28m (13'3 x 10'9)
- Porcelain tiled flooring with skirting, powder coated aluminium bi-folding doors, recessed spotlighting.
- WC
- Black suite comprising vanity unit, low flush WC, fully tiled walls and flooring, recessed spotlighting.
- Second Floor
- Landing
- Tile effect laminate flooring. Hotpress and store cupboard. 2 x velux windows.
- Bedroom 3 5.05m x 3.45m (16'7 x 11'4)
- (average) Tile effect laminate flooring. Range of built-in wardrobes with white gloss doors, powder coated aluminium patio doors to elevated sun deck with superb views across Belfast Lough. 2 x velux windows. Recessed spotlighting.
- Bedroom 4 4.62m x 2.62m (15'2 x 8'7)
- (average) Tile effect laminate flooring. Range of built-in wardrobes, 2 x velux windows and feature seat with superb views across Belfast Lough. Recessed spotlighting.
- Store 5.99m x 5.97m (19'8 x 19'7)
- Outside
- Front garden to include an extensive lawn, generous brick paviour driveway, well maintained flower beds and boundary lined mature shrubs and trees. Rear garden to include generous patio area, leading to extensive raised lawns, with panoramic views, and overlooking countryside to the rear.
- As part of our legal obligations under The Money Laundering, Terrorist Financing and Transfer of Funds (Information on the Payer) Regulations 2017, we are required to verify the identity of both the vendor and purchaser in every property transaction.
To meet these requirements, all estate agents must carry out Customer Due Diligence checks on every party involved in the sale or purchase of a property in the UK.
We outsource these checks to a trusted third-party provider. A charge of £20 + VAT per person will apply to cover this service.
You can find more information about the legislation at www.legislation.gov.uk
Travel Time From This Property

Important PlacesAdd your own important places to see how far they are from this property.
Agent Accreditations

Not Provided


