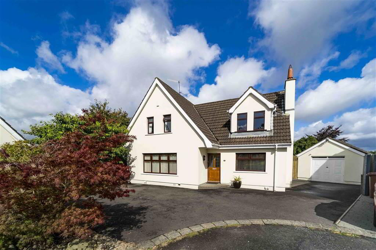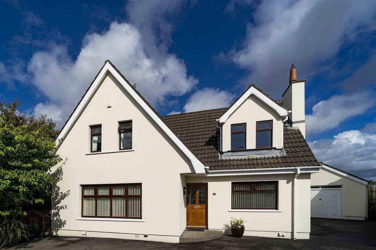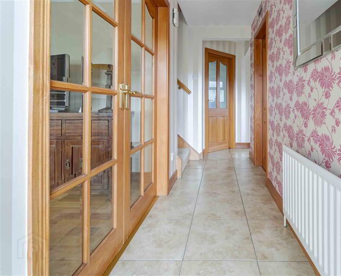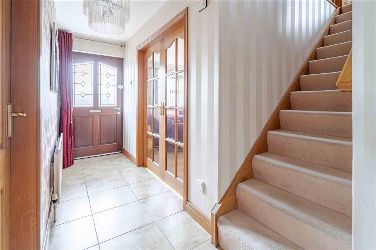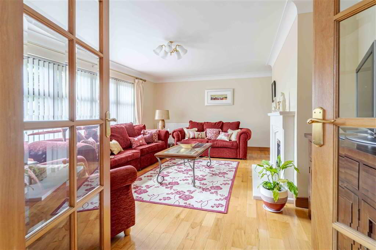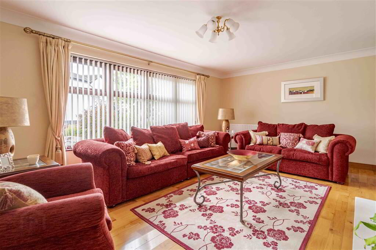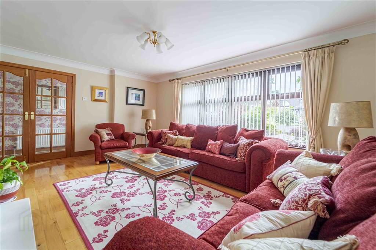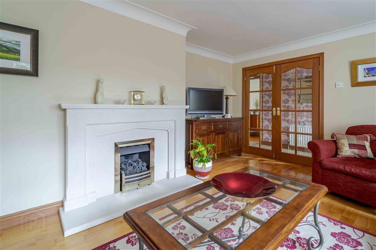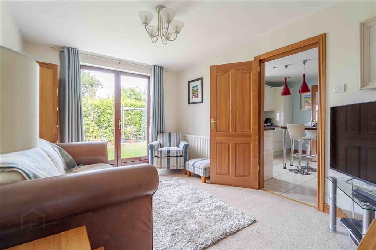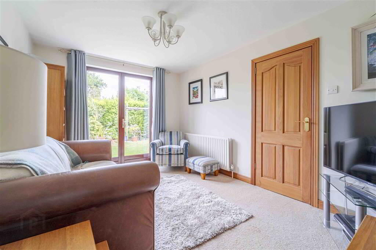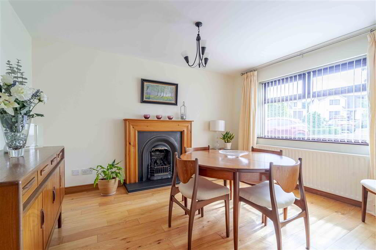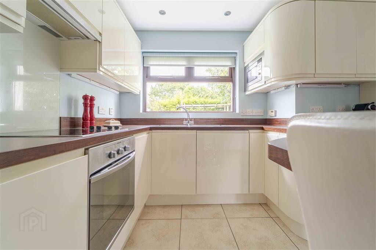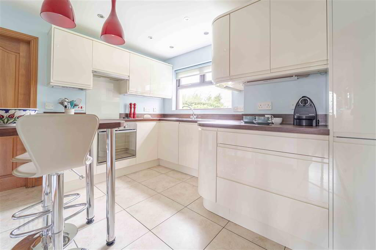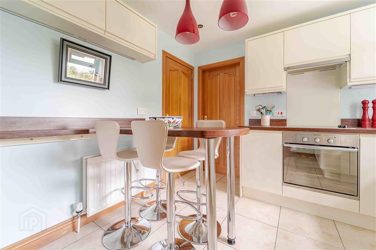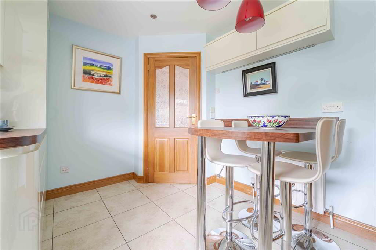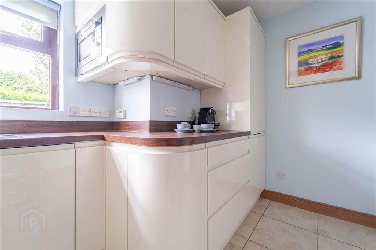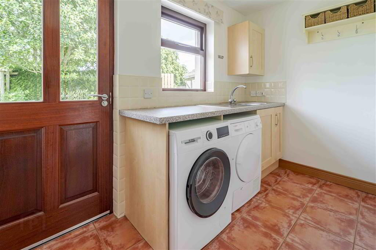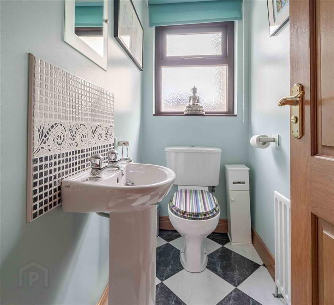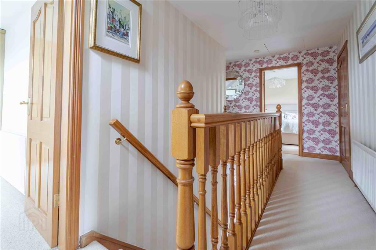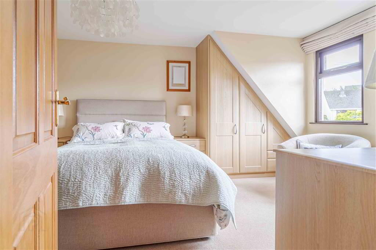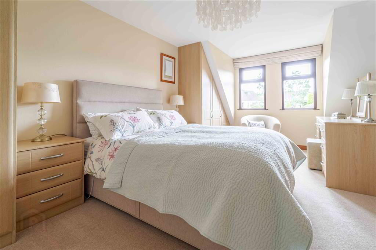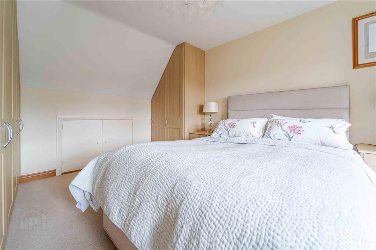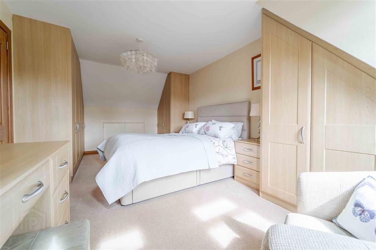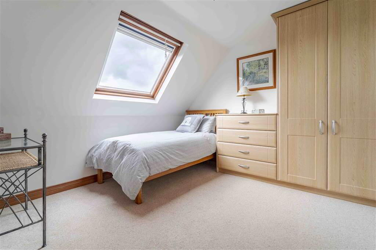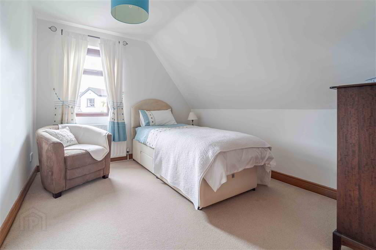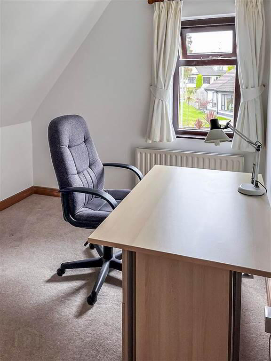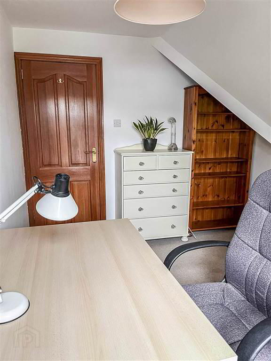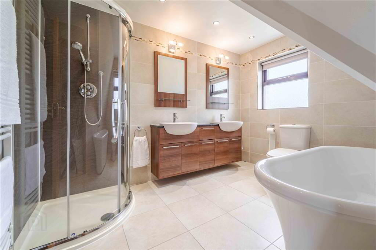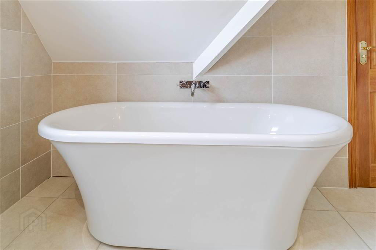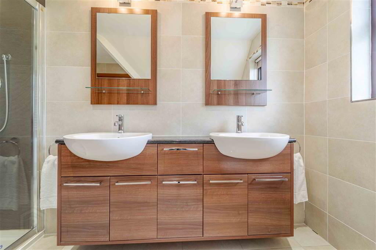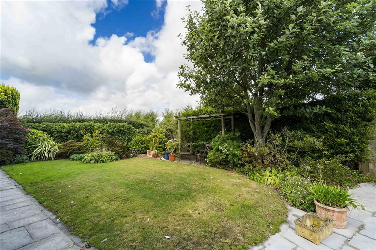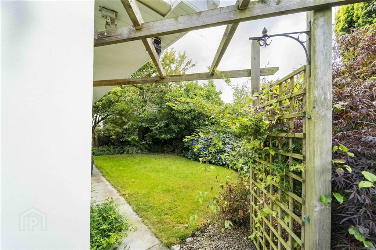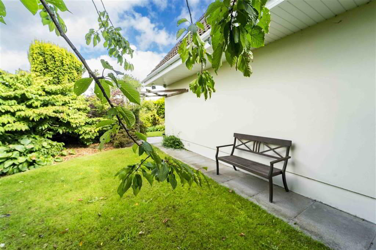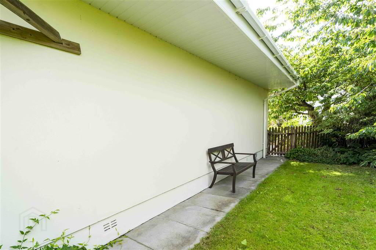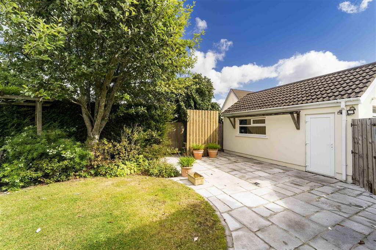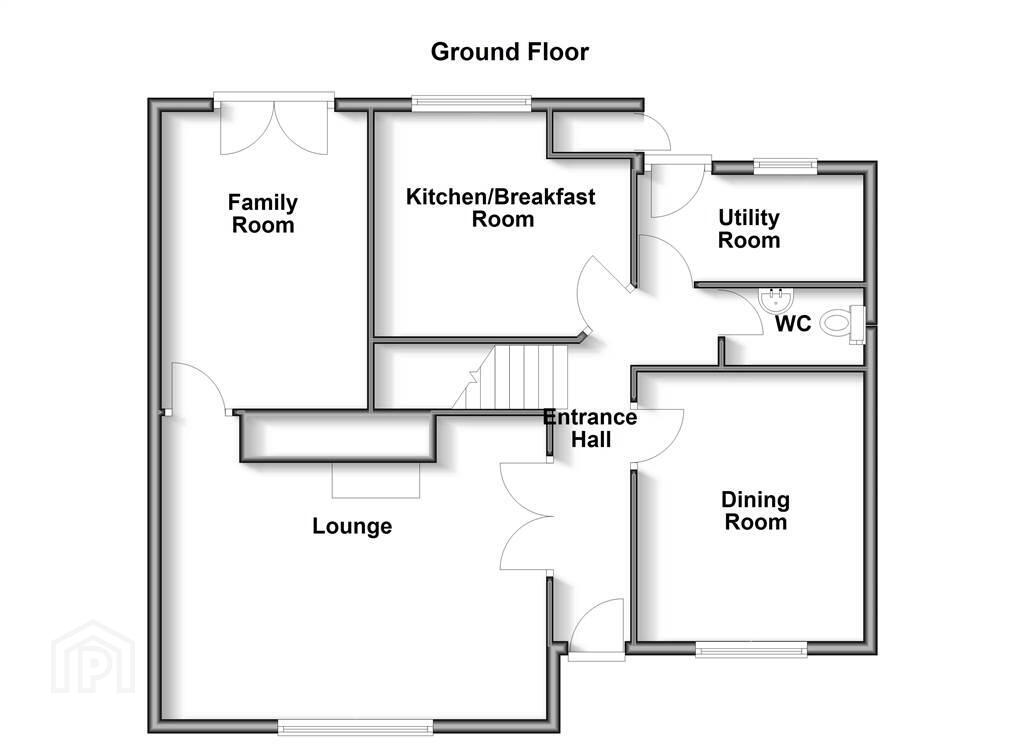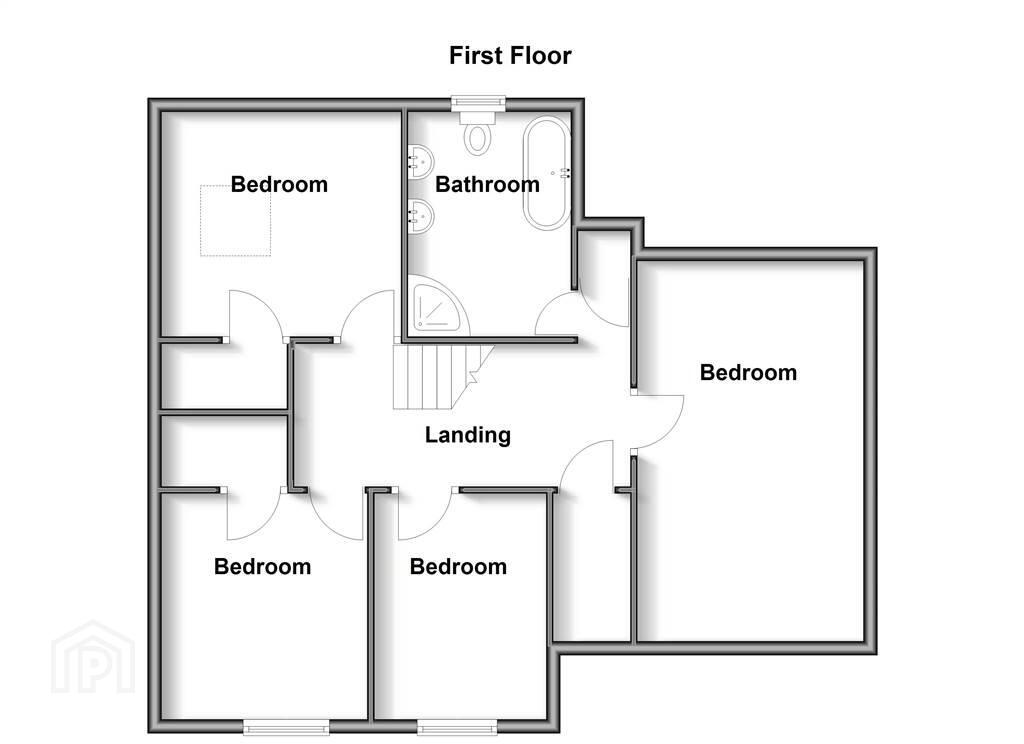For sale
Added 15 hours ago
18 Gloucester Park, Royal Hillsborough, BT26 6HE
Offers Over £425,000
Property Overview
Status
For Sale
Style
Detached House
Bedrooms
4
Receptions
3
Property Features
Tenure
Not Provided
Energy Rating
Heating
Oil
Broadband Speed
*³
Property Financials
Price
Offers Over £425,000
Stamp Duty
Rates
£2,001.56 pa*¹
Typical Mortgage
Gloucester Park is located in the Carnreagh area of Royal Hillsborough. Carnreagh is one of the most sought after residential areas of Hillsborough and is within walking distance of the village, local shops, coffee shops, restaurants and bars along with Hillsborough Forest Park and Hillsborough Castle and Gardens. It is only a short drive to Sprucefield shopping complex and Lisburn Golf Club. There is also good public transport and the M1 at Sprucefield and the A1 are a short drive for those wishing to commute to Belfast and Dublin.
No.18 is situated in a private secluded cul de sac of four houses and enjoys private, mature grounds to the rear and side.
The home is presented in excellent decorative order and offers well proportioned accommodation.
The accommodation in brief comprises:
Ground Floor - Reception hall, cloakroom (WC and wash hand basin), large lounge with feature fireplace, dining room with fireplace, family room, refitted kitchen with a host of integrated appliances and utility room.
First Floor- Landing with storage, 4 good sized bedrooms (main bedroom with custom units), and deluxe bathroom.
The property enjoys the benefit of oil fired central heating (recently refitted boiler), hardwood double glazed windows and PVC fascia and soffits. There is hardwood flooring to the lounge and dining room.
Outside
Tarmac driveway with parking to front and side and leading to a detached garage 17' 5" x 12' 8" (5.3m x 3.86m) with up and over door, side door, electric light and power. Rockery style front garden. Mature trees and hedging providing privacy. Extensive paved area and path. Wide variety of shrubs. Concealed oil tank. Boiler house. Outside lighting. Very private garden with mature magnolia and cherry tree along with other mature shrubs.
No.18 is situated in a private secluded cul de sac of four houses and enjoys private, mature grounds to the rear and side.
The home is presented in excellent decorative order and offers well proportioned accommodation.
The accommodation in brief comprises:
Ground Floor - Reception hall, cloakroom (WC and wash hand basin), large lounge with feature fireplace, dining room with fireplace, family room, refitted kitchen with a host of integrated appliances and utility room.
First Floor- Landing with storage, 4 good sized bedrooms (main bedroom with custom units), and deluxe bathroom.
The property enjoys the benefit of oil fired central heating (recently refitted boiler), hardwood double glazed windows and PVC fascia and soffits. There is hardwood flooring to the lounge and dining room.
Outside
Tarmac driveway with parking to front and side and leading to a detached garage 17' 5" x 12' 8" (5.3m x 3.86m) with up and over door, side door, electric light and power. Rockery style front garden. Mature trees and hedging providing privacy. Extensive paved area and path. Wide variety of shrubs. Concealed oil tank. Boiler house. Outside lighting. Very private garden with mature magnolia and cherry tree along with other mature shrubs.
Ground Floor
- RECEPTION HALL:
- Hardwood door, partly leaded and glazed. Tiled floor.
- CLOAKROOM:
- Pedestal wash hand basin with tiled splashback. WC. Tiled floor.
- LOUNGE:
- 5.4m x 4.2m (17' 9" x 13' 9")
Feature limestone fireplace with gas fire. Cornice ceiling. Hardwood flooring. Glazed door to: - FAMILY ROOM:
- 4.2m x 2.875m (13' 9" x 9' 5")
Twin patio doors to rear garden. Door to kitchen. Could also be used as a Dining Room. - DINING ROOM:
- 3.8m x 3.132m (12' 6" x 10' 3")
Feature fireplace with pine effect wood surround, cast iron inset and slate hearth with gas fire. Hardwood flooring. Could also be used as a family room. - KITCHEN:
- 3.6m x 3.1m (11' 10" x 10' 2")
Extensive range of high and low level units with high gloss cream doors and wood effect worktops with upstands. Matching breakfast bar. Integral Ariston underoven with four ring ceramic hob and Elica extractor unit over. Fridge/freezer. Bosch dishwasher. Teka microwave oven with grill. Stainless steel sink unit with single bowl and recessed drainer and mixer tap. Ceiling downlighting and two pendant lights. Tiled floor. - UTILITY ROOM:
- 3.1m x 1.4m (10' 2" x 4' 7")
High and low level units. Stainless steel sink unit with mixer tap. Plumbed for washing machine. Space for tumble dryer. Part tiled walls. Tiled floor. Door to rear garden.
First Floor
- LANDING:
- Large built-in storage unit. Built-in hotpress. Access to roofspace.
- BEDROOM 1:
- 5.4m x 3.12m (17' 9" x 10' 3")
Extensive range of custom units to include dressing table and built-in wardrobes partly shelved and twin bedside cabinets. Storage into roofspace. - BEDROOM 2:
- 3.1m x 2.8m (10' 2" x 9' 2")
Built-in wardrobe. - BEDROOM 3:
- 3.1m x 3.1m (10' 2" x 10' 2")
Built-in cupboard. Custom range of drawers with built-in wardrobe to side. - BEDROOM 4:
- 3.27m x 2.59m (10' 9" x 8' 6")
- BATHROOM:
- Rolltop bath with fixed mixer tap. Vanity unit with twin sinks both with mixer tap and cupboard and drawer under. WC. Quadrant shower cubicle with shower head. Tiled walls and floor. Ceiling downlighters. Extractor. Wall heated towel rail.
Directions
Gloucester Park is at the start of Granville Drive which is off the Carnreagh Road.
Travel Time From This Property

Important PlacesAdd your own important places to see how far they are from this property.
Agent Accreditations




