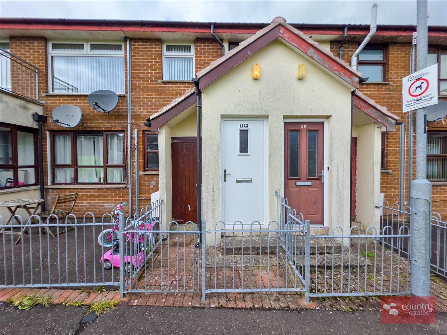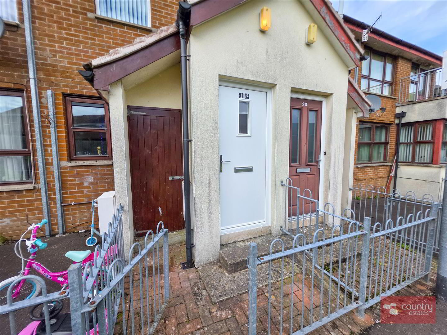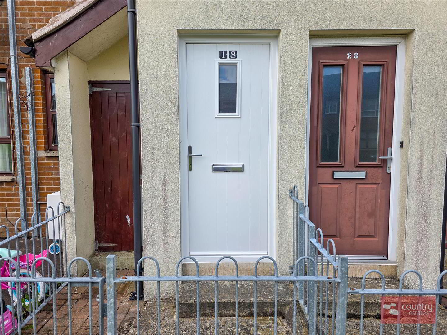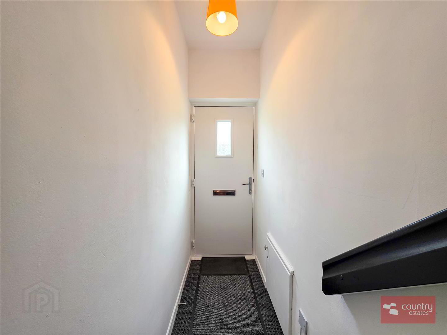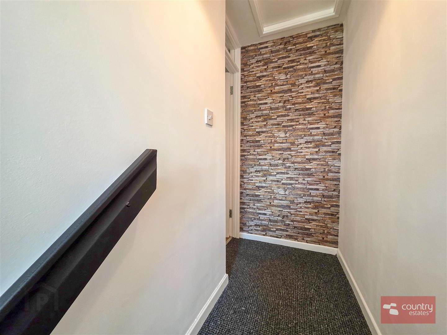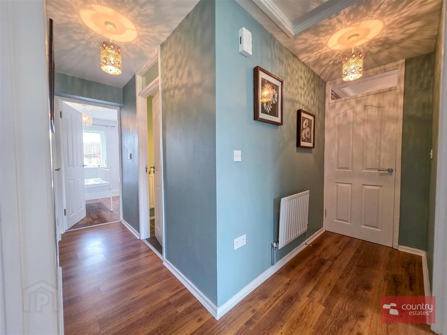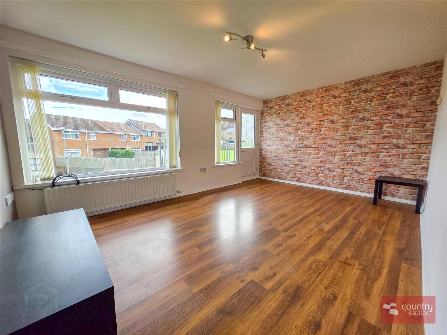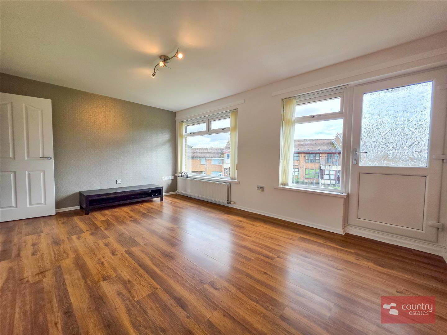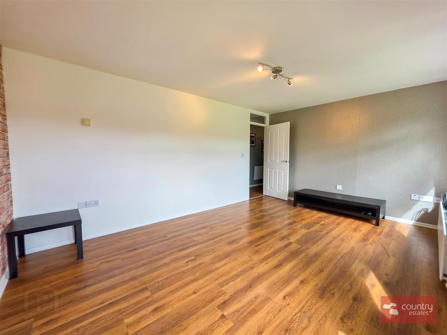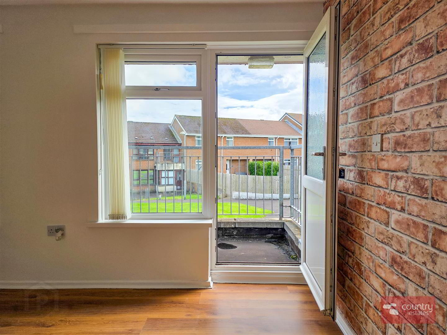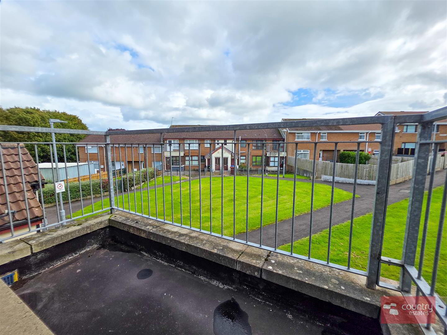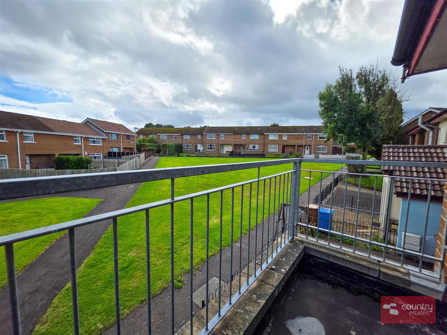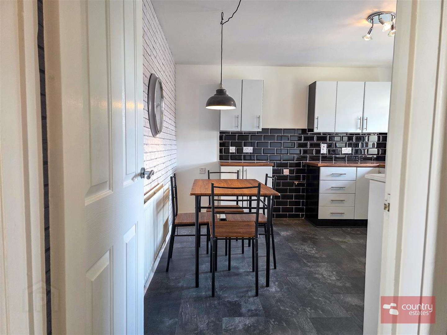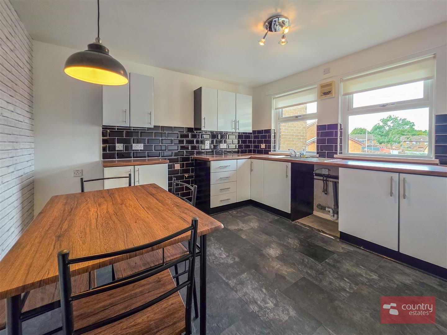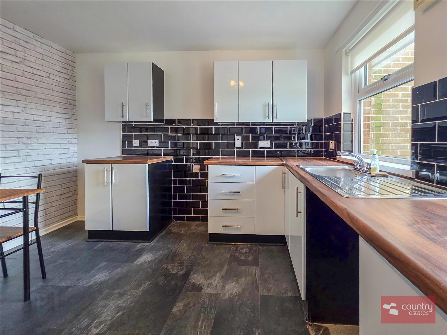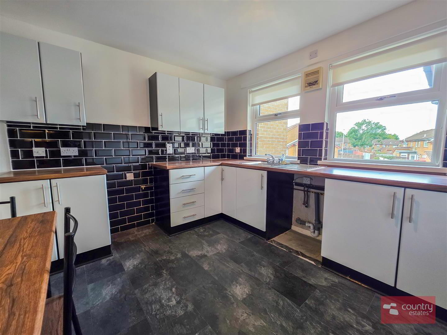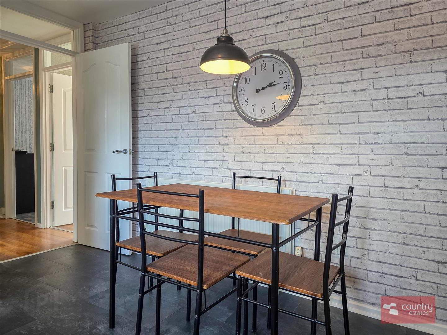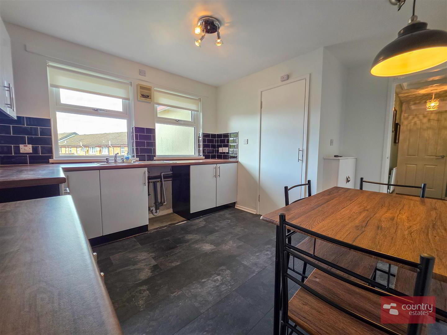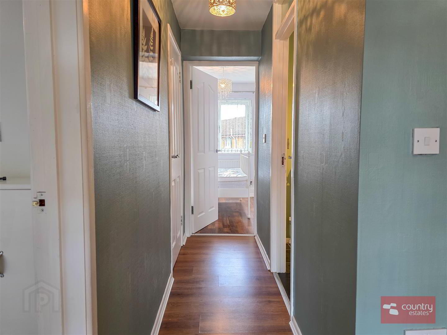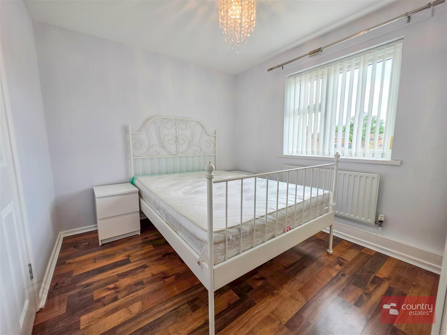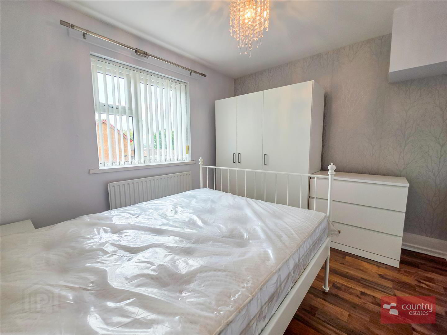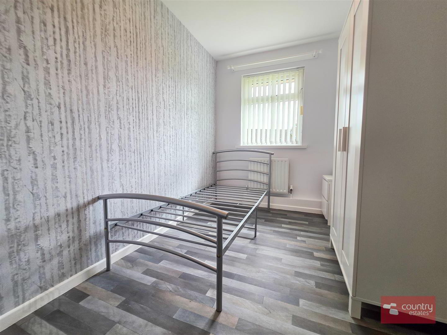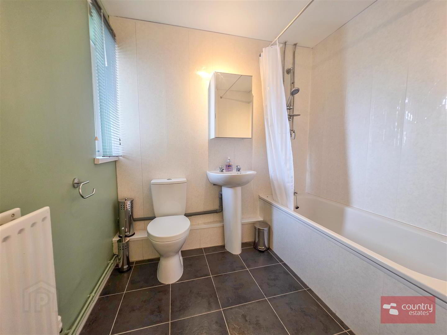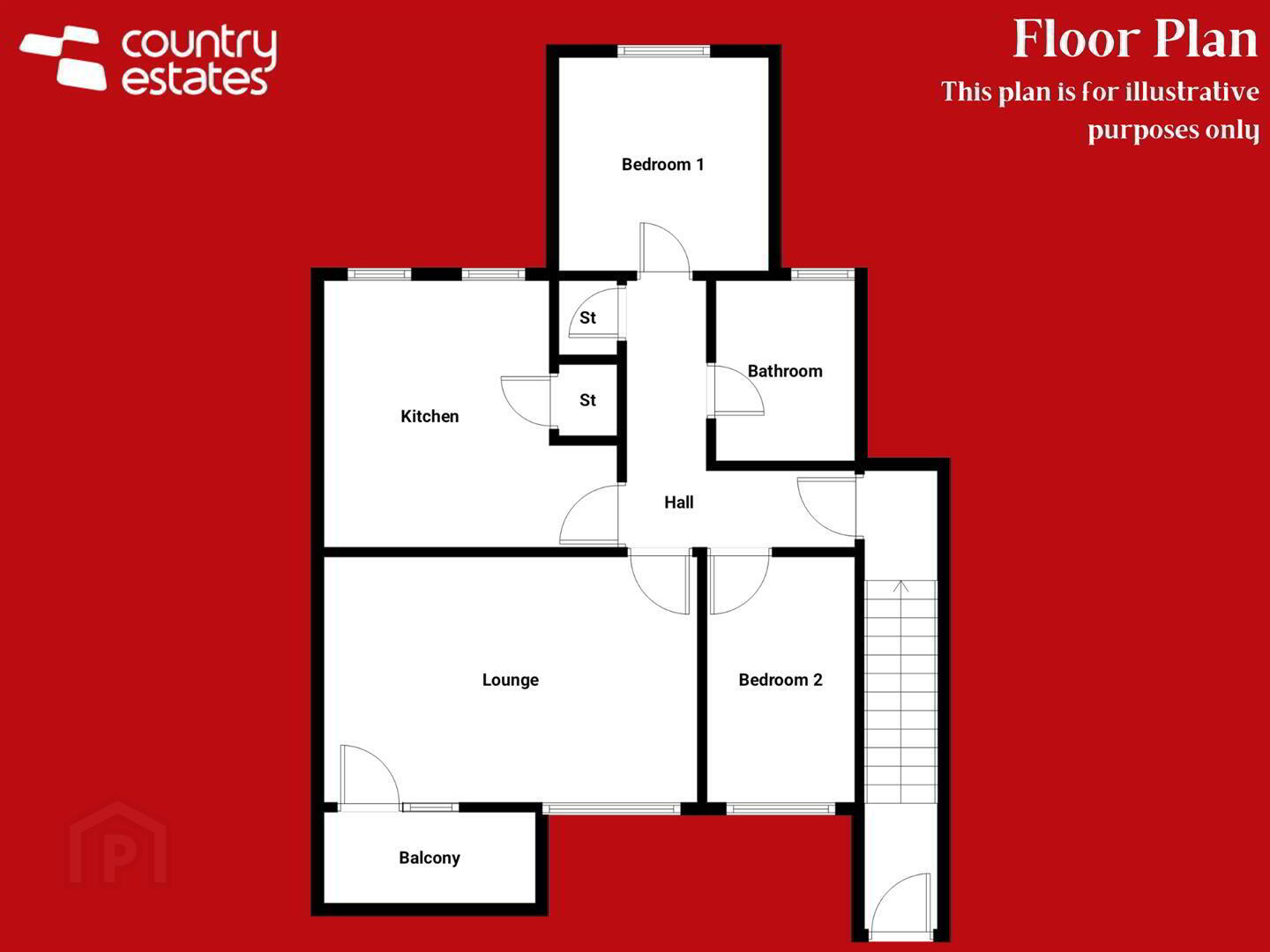18 Carntall Rise, Newtownabbey, BT36 5UF
Offers Over £74,950
Property Overview
Status
For Sale
Style
Apartment
Bedrooms
2
Bathrooms
1
Receptions
1
Property Features
Tenure
Not Provided
Broadband Speed
*³
Property Financials
Price
Offers Over £74,950
Stamp Duty
Rates
£326.09 pa*¹
Typical Mortgage
Additional Information
- Modern First Floor Apartment
- Two Well Proportioned Bedrooms
- Bright Spacious Lounge
- Modern Fitted Kitchen with Casual Dining Aspect
- Private Balcony Overlooking Green Areas
- Contemporary Bathroom Suite
- Presented Beautifully Throughout
- PVC Double Glazed/Gas Fired Central Heating
- Perfect Opportunity For First Time Buyers
- Popular Convenient Location
Beautifully presented throughout this first floor apartment is ideally located in a popular convenient location, just off Carnmoney Road North. Within close proximity to shops and public transport. Enjoying a well planned living layout with spacious lounge with balcony, modern fitted kitchen, two well proportioned bedrooms, contemporary bathroom suite. Ideally suited to first time buyers and investors alike. An early viewing is highly recommended.
- ACCOMMODATION
- ENTRANCE
- Double glazed composite front door into well presented entrance hall. Stairs to landing with access to roof space.
- Spacious well presented hall with quality laminate flooring. Access to storage cupboard and roof space.
- LOUNGE 4.9 x 3.3 (16'0" x 10'9")
- Quality laminate flooring. Dual window aspect. PVC double glazed door.
- PRIVATE SOUTH FACING BALCONY
- Over looking green areas to front.
- MODERN FITTED KITCHEN 3.96 x 3.42 at max (12'11" x 11'2" at max)
- Equipped with a comprehensive range of high and low level fitted units in gloss white finish and contrasting work surfaces. Single drainer stainless steel sink unit with mixer tap. Space for free standing oven. Space for free standing fridge freezer. Plumbed for washing machine/dish washer. Boiler/storage cupboard. Quality laminate flooring.
- BEDROOM 1 3.29 x 2.68 (10'9" x 8'9")
- Quality laminate flooring.
- BEDROOM 2 3.3 x 2.1 (10'9" x 6'10")
- BATHROOM SUITE
- Comprising PVC panelled bath, thermostatically controlled shower over bath, pedestal wash hand basin and a button flush WC. Part PVC panelled walls. Tiled floor.
Travel Time From This Property

Important PlacesAdd your own important places to see how far they are from this property.
Agent Accreditations

Not Provided


