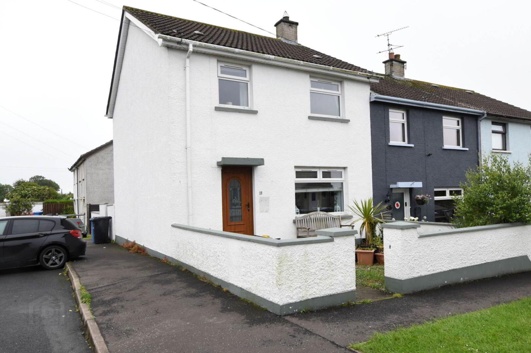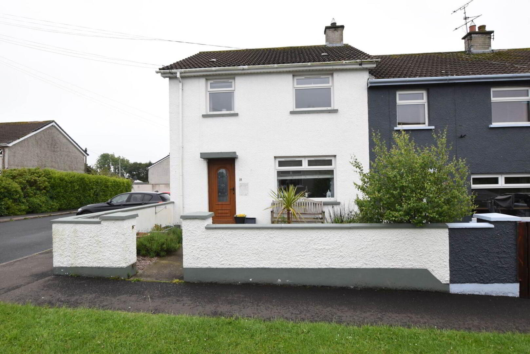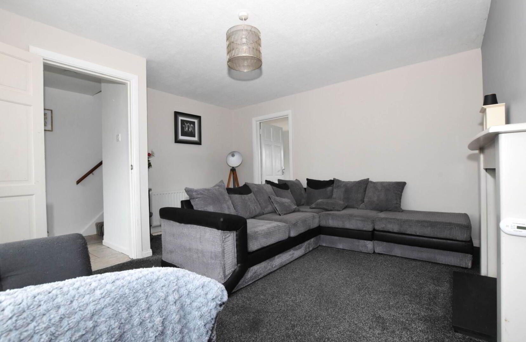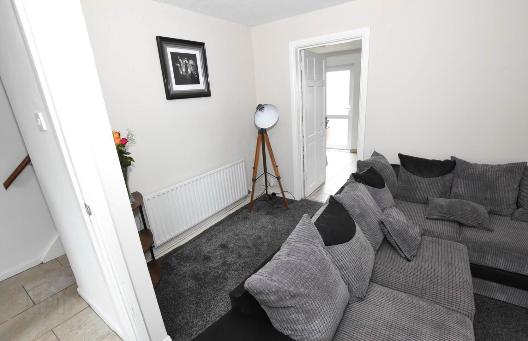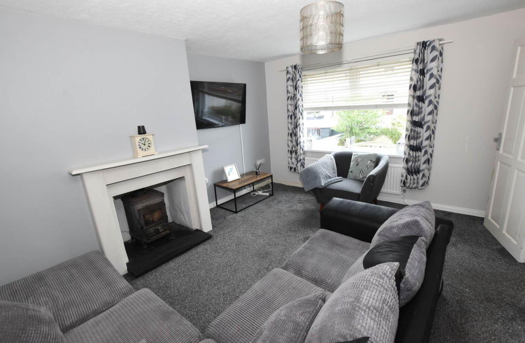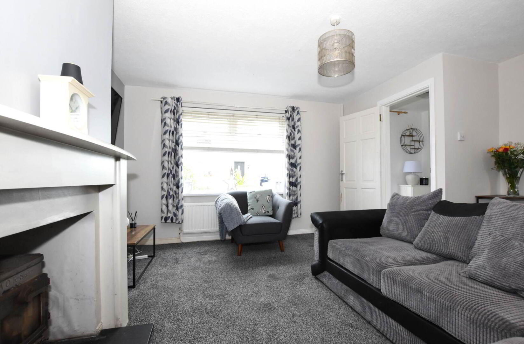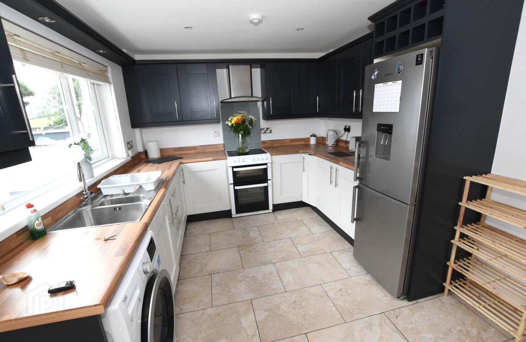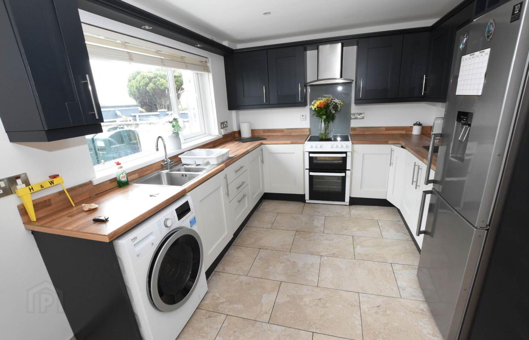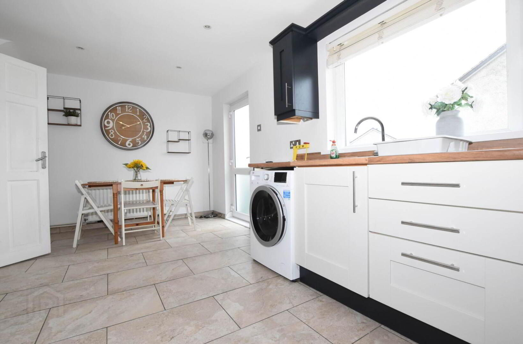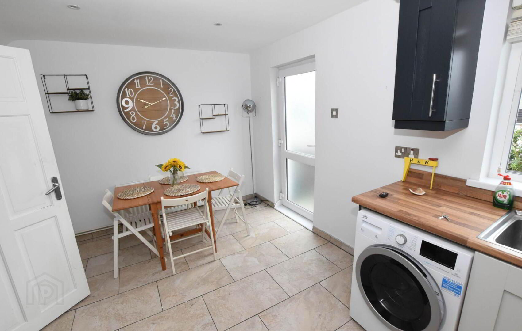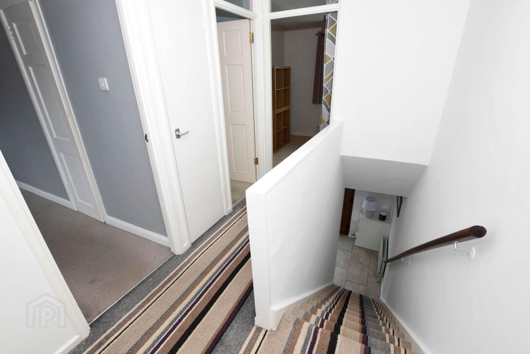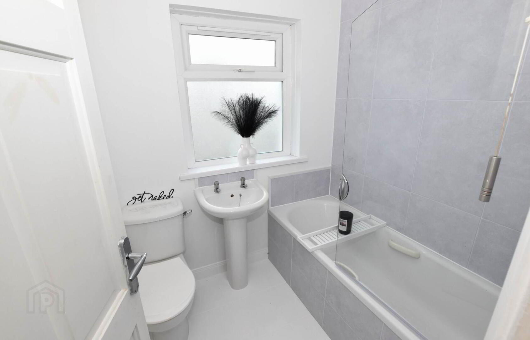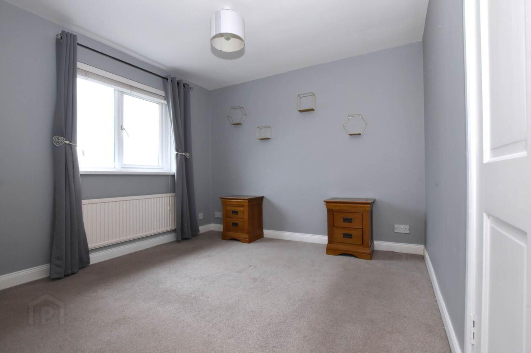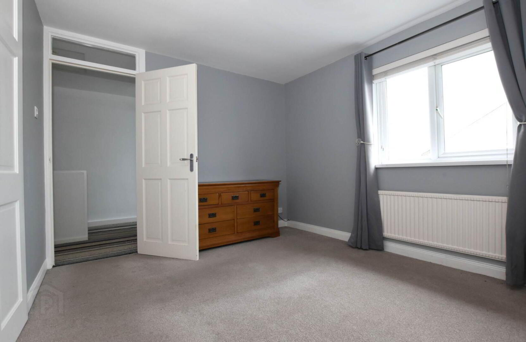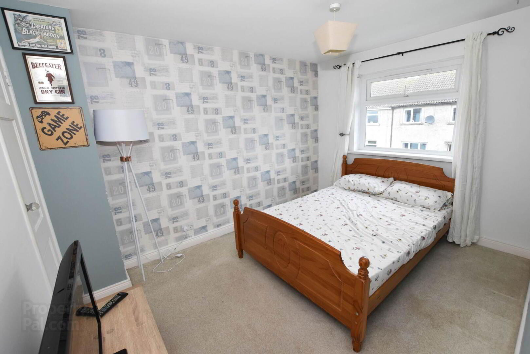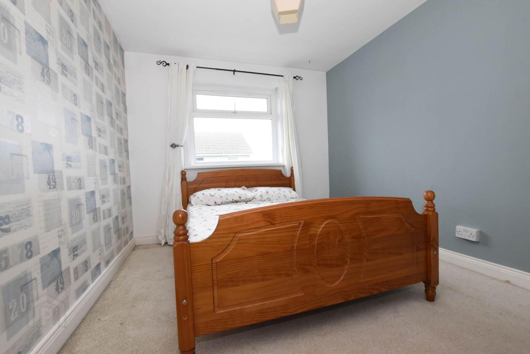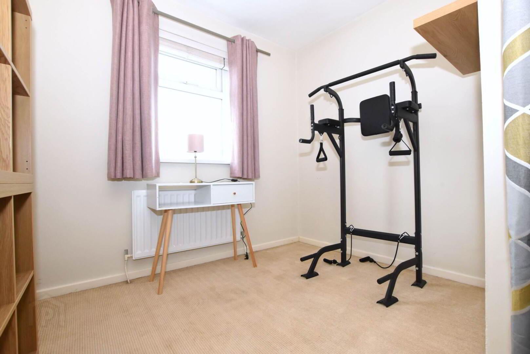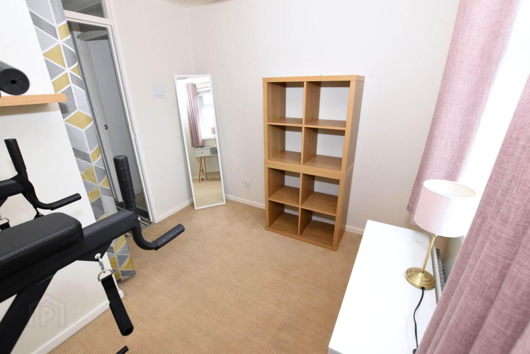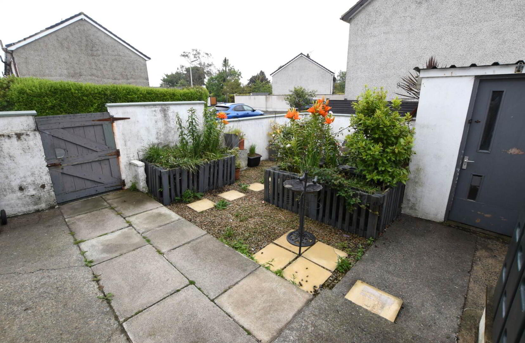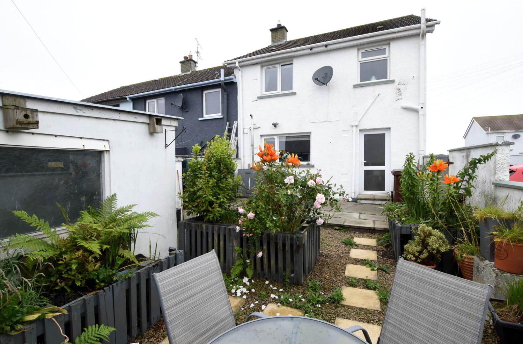For sale
18 Alexander Park, Loughries, Newtownards, BT22 2AQ
Offers Around £159,950
Property Overview
Status
For Sale
Style
End-terrace House
Bedrooms
3
Bathrooms
1
Receptions
1
Property Features
Tenure
Leasehold
Energy Rating
Broadband
*³
Property Financials
Price
Offers Around £159,950
Stamp Duty
Rates
£715.35 pa*¹
Typical Mortgage
An excellent opportunity to acquire this well presented three bedroom end terrace property, found in this popular and sough after location.
Benefiting from oi -fired central heating and double glazing throughout, this home offers comfortable, energy efficient living space perfect for first time buyers or investors alike.
The accommodation briefly comprises a welcoming entrance hall, a spacious lounge, and a bright, functional kitchen. Upstairs, there are three bedrooms and a family bathroom.
Externally, the property boasts easily maintained gardens to both the front and rear, ideal for relaxing or entertaining with minimal upkeep.
This appealing home combines practicality with charm and offers great potential for personalisation. Early viewing is highly recommended.
Ground Floor
Entrance Hall
Ceramic tiled floor,
Lounge - 13'8" (4.17m) x 13'1" (3.99m)
Free standing multi burning stove with solid hearth and fireplace surround
Kitchen - 18'2" (5.54m) x 9'5" (2.87m)
Single drainer stainless steel sink unit. Good range of fitted high and low level kitchen units with roll edged worktops. Plumbed for washing machine. Ceramic tiled floor. Understair storage.
First Floor
Bathroom
Panel bath with electric shower over. Low flush w.c. Pedestal wash hand basin. Part wall tiling.
Bedroom 1 - 11'6" (3.51m) x 11'5" (3.48m)
Bedroom 2 - 11'9" (3.58m) x 9'8" (2.95m)
Bedroom 3 - 9'1" (2.77m) x 8'8" (2.64m)
Outside
Walled garden area to the front.
Enclosed to rear, stoned and flagged for ease of maintenance.
Oil boiler house. Oil tank.
Notice
Please note we have not tested any apparatus, fixtures, fittings, or services. Interested parties must undertake their own investigation into the working order of these items. All measurements are approximate and photographs provided for guidance only.
Benefiting from oi -fired central heating and double glazing throughout, this home offers comfortable, energy efficient living space perfect for first time buyers or investors alike.
The accommodation briefly comprises a welcoming entrance hall, a spacious lounge, and a bright, functional kitchen. Upstairs, there are three bedrooms and a family bathroom.
Externally, the property boasts easily maintained gardens to both the front and rear, ideal for relaxing or entertaining with minimal upkeep.
This appealing home combines practicality with charm and offers great potential for personalisation. Early viewing is highly recommended.
Ground Floor
Entrance Hall
Ceramic tiled floor,
Lounge - 13'8" (4.17m) x 13'1" (3.99m)
Free standing multi burning stove with solid hearth and fireplace surround
Kitchen - 18'2" (5.54m) x 9'5" (2.87m)
Single drainer stainless steel sink unit. Good range of fitted high and low level kitchen units with roll edged worktops. Plumbed for washing machine. Ceramic tiled floor. Understair storage.
First Floor
Bathroom
Panel bath with electric shower over. Low flush w.c. Pedestal wash hand basin. Part wall tiling.
Bedroom 1 - 11'6" (3.51m) x 11'5" (3.48m)
Bedroom 2 - 11'9" (3.58m) x 9'8" (2.95m)
Bedroom 3 - 9'1" (2.77m) x 8'8" (2.64m)
Outside
Walled garden area to the front.
Enclosed to rear, stoned and flagged for ease of maintenance.
Oil boiler house. Oil tank.
Notice
Please note we have not tested any apparatus, fixtures, fittings, or services. Interested parties must undertake their own investigation into the working order of these items. All measurements are approximate and photographs provided for guidance only.
Travel Time From This Property

Important PlacesAdd your own important places to see how far they are from this property.
Agent Accreditations

Not Provided


