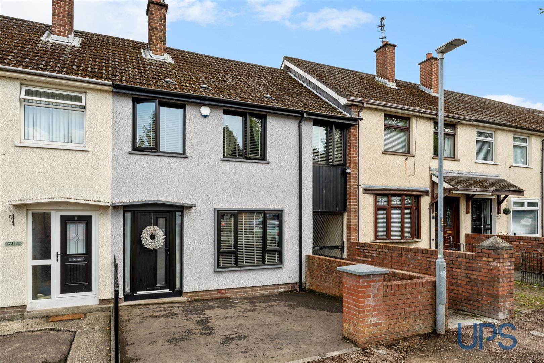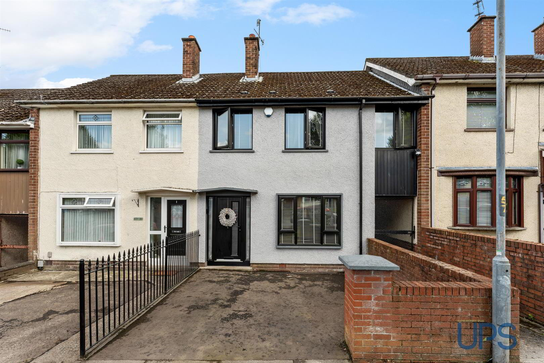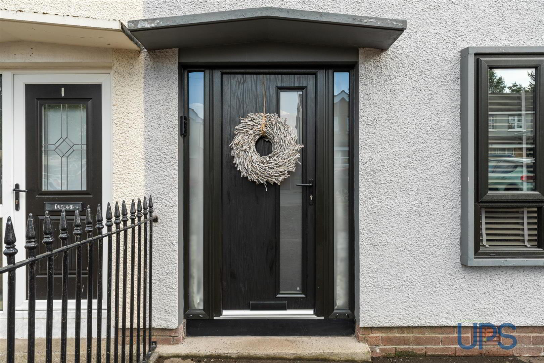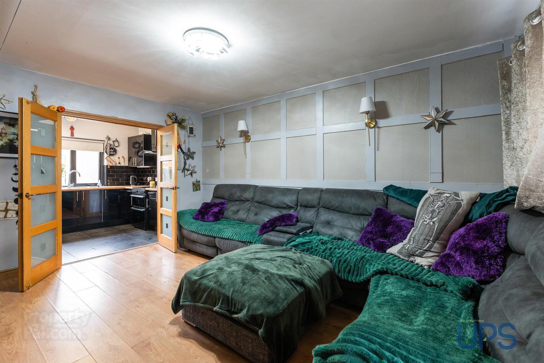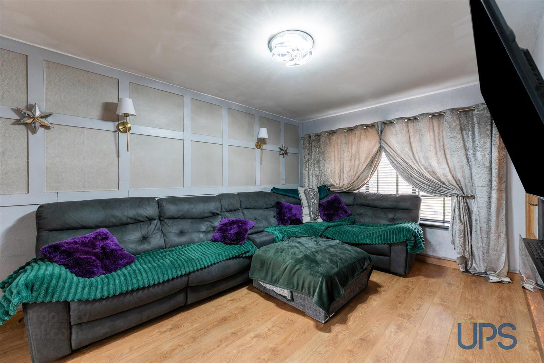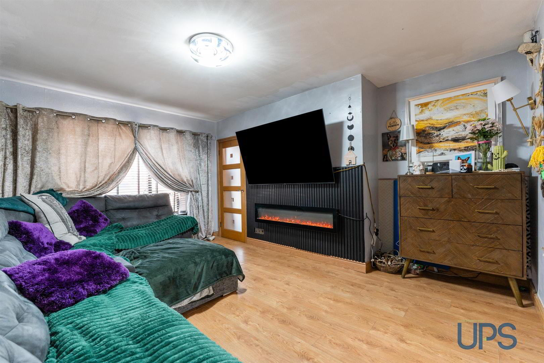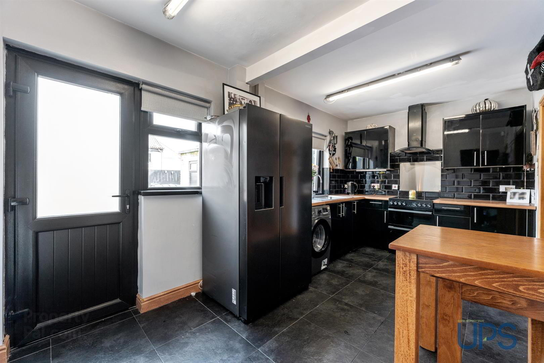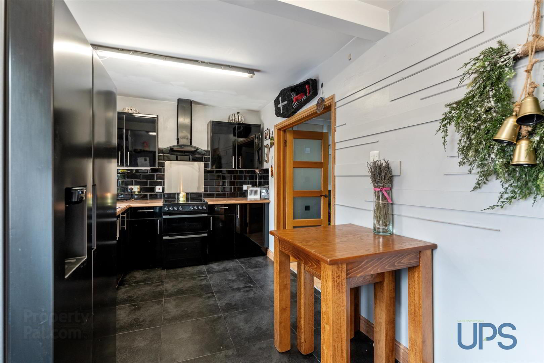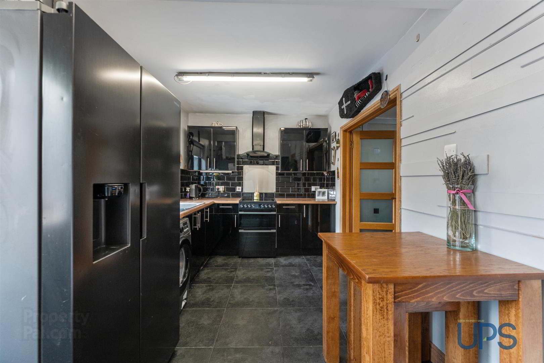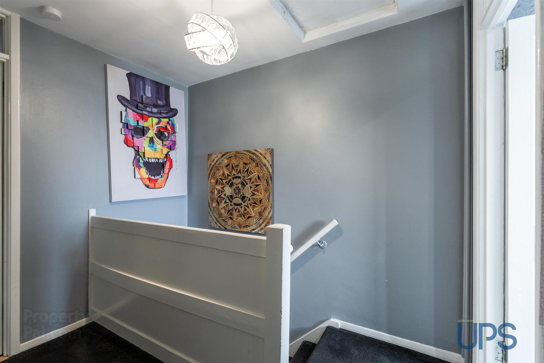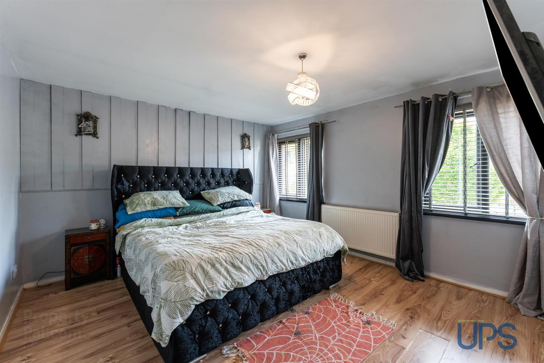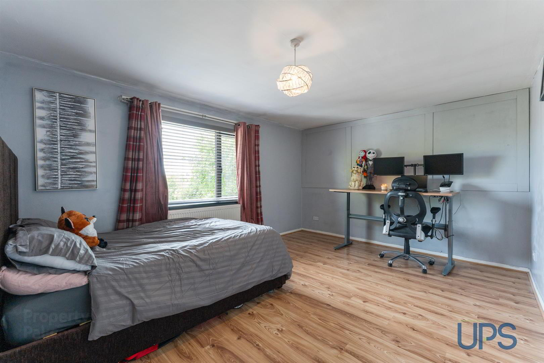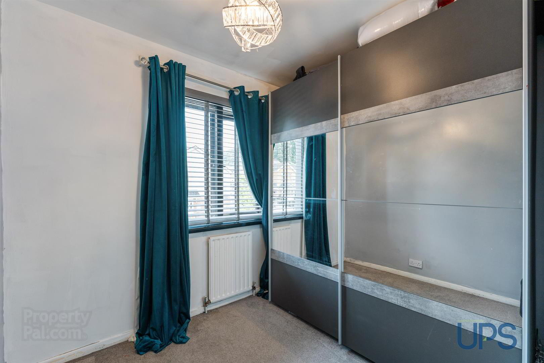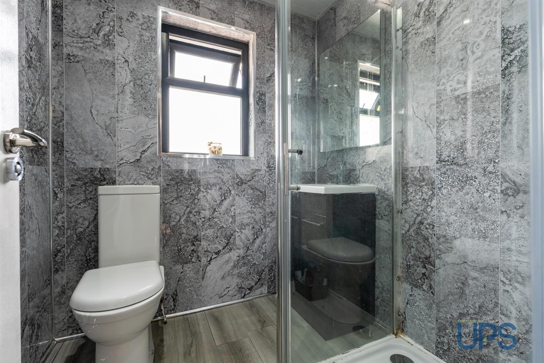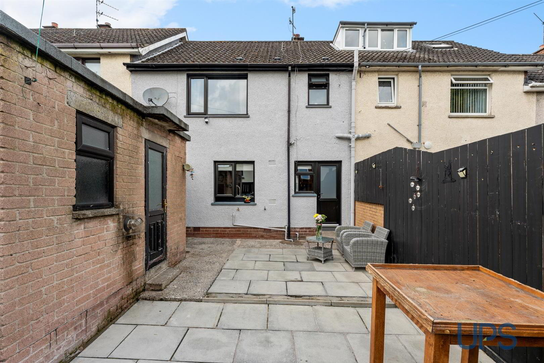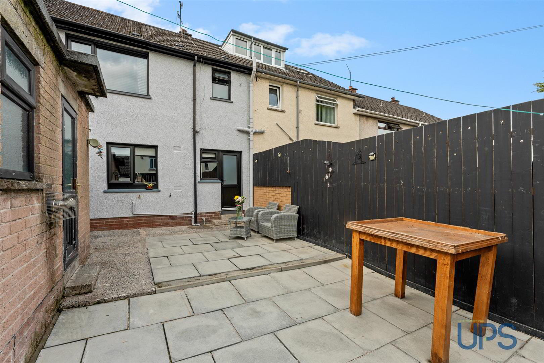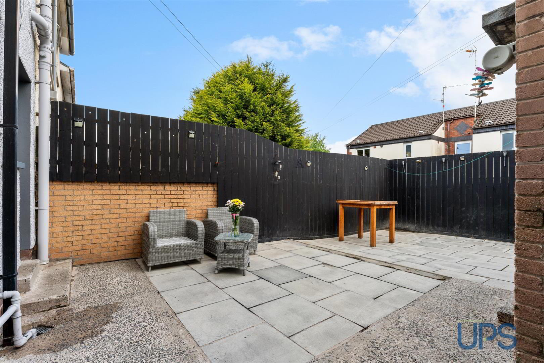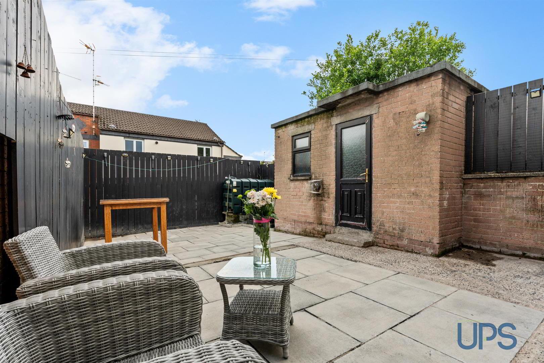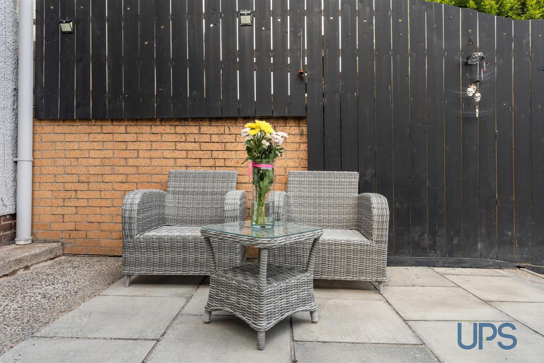Sale agreed
175 Horn Drive, Lenadoon, Belfast, BT11 9NF
Sale agreed
Property Overview
Status
Sale Agreed
Style
Terrace House
Bedrooms
3
Bathrooms
1
Receptions
1
Property Features
Tenure
Leasehold
Energy Rating
Broadband
*³
Property Financials
Price
Last listed at Offers Around £159,950
Rates
£839.39 pa*¹
Additional Information
- Larger house type extending to around 897 sq ft and perfectly set within this highly sought-after residential location that enjoys tremendous doorstep convenience!
- Three good sized bedrooms and shower room complete the first floor.
- Good-sized living room with double doors leading to a fitted kitchen/dining area.
- Shower room on the first floor.
- Privately enclosed, low maintenance flagged rear garden.
- Close to lots of schools, shops and transport links, as well as a short walk to the Glider service and Colin Glen, Ireland's leading adventure park.
- Close to arterial routes, the motorway network and both Belfast and Lisburn, as well as beautiful parklands.
- Very popular location that is in constant demand.
- Early viewing recommended.
Three good-sized bedrooms and a shower room with spotlights complete the first floor.
On the ground floor there is a welcoming entrance hall and a good-sized living room that has double doors leading to a fitted kitchen/dining area.
The property also benefits from a higher-than-average energy rating (EPC C-69) and has oil-fired central heating as well as UPVC double glazing and a privately enclosed, low-maintenance flagged rear garden.
Viewing comes strongly recommended.
- GROUND FLOOR
- Upvc double glazed front door to;
- ENTRANCE HALL
- Wooden effect strip floor.
- LIVING ROOM
- Wooden effect strip floor, double doors to;
- KITCHEN / DINING AREA
- Range of high and low level units, single drainer stainless steel sink unit, extractor fan, partially tiled walls, tiled floor, open plan to dining area.
- FIRST FLOOR
- BEDROOM 1 4.57m x 3.48m (15'0 x 11'5)
- Wooden effect strip floor.
- BEDROOM 2 3.99m x 3.68m (13'1 x 12'1)
- Built-in robes.
- BEDROOM 3 2.39m x 2.06m (7'10 x 6'9)
- Wooden effect strip floor.
- SHOWER ROOM
- Shower cubicle, electric shower unit, low flush w.c, wash hand basin and storage unit, spotlights, pvc panelled walls.
- OUTSIDE
- Enclosed, low maintenance, flagged rear garden, storage facility housing boiler. Hot and cold taps.
Travel Time From This Property

Important PlacesAdd your own important places to see how far they are from this property.
Agent Accreditations



