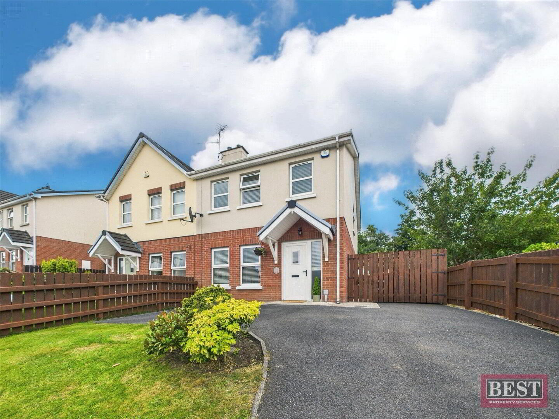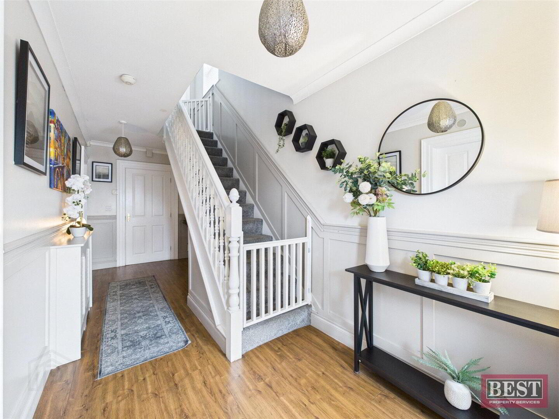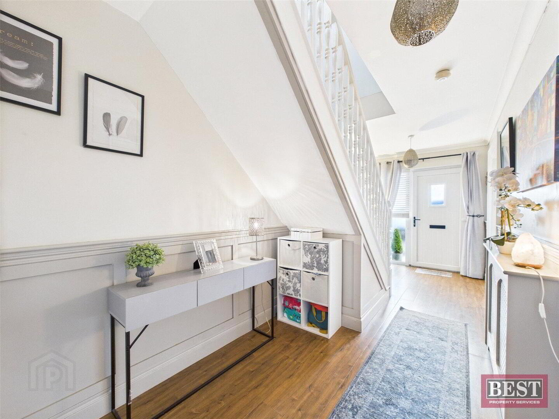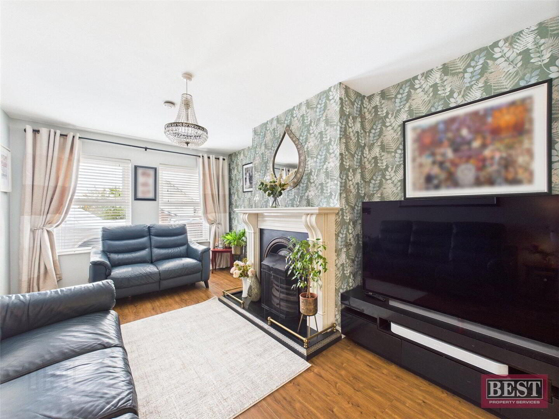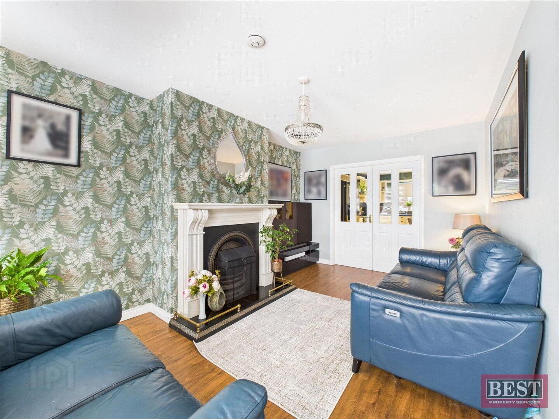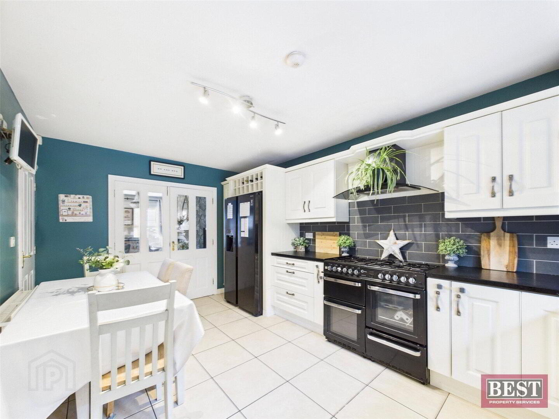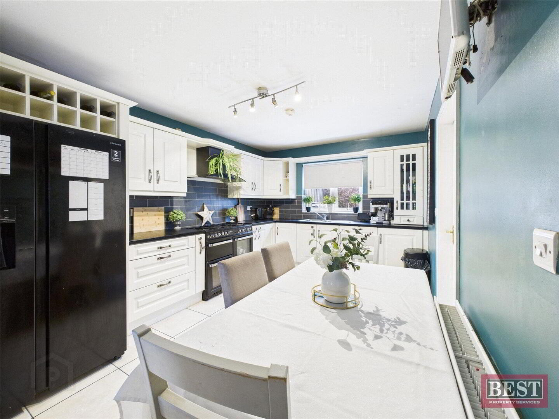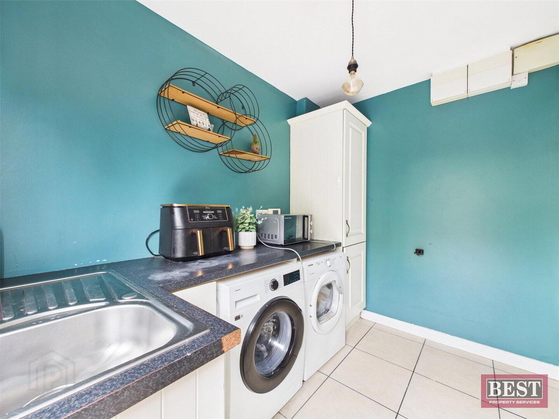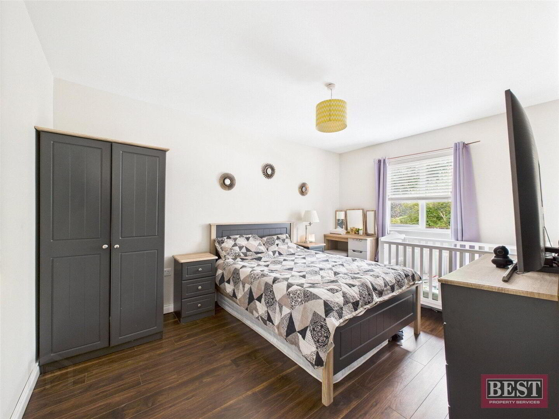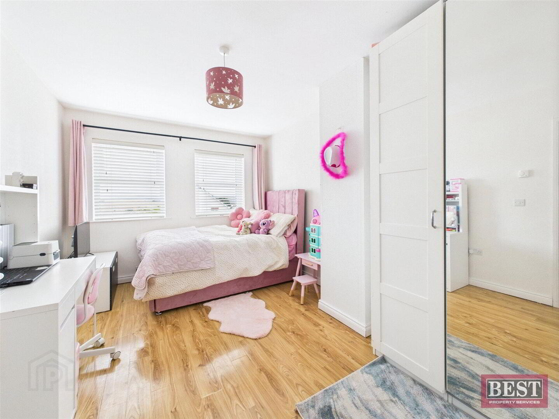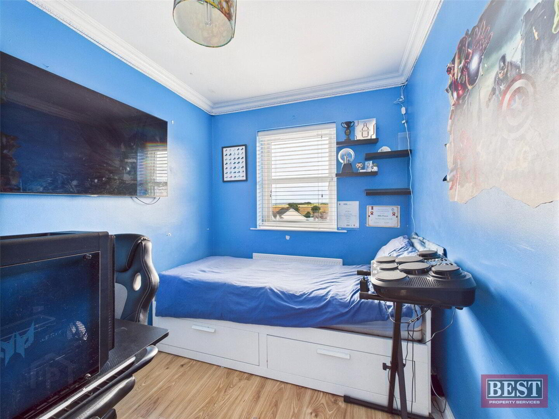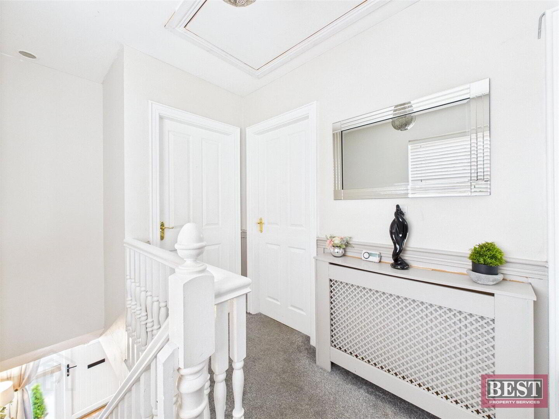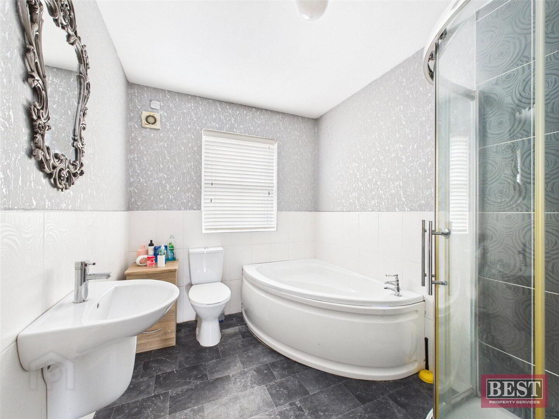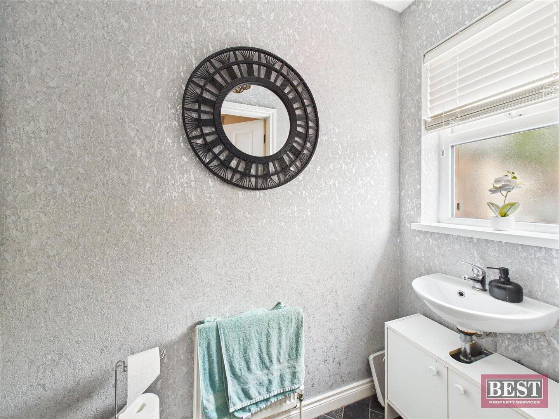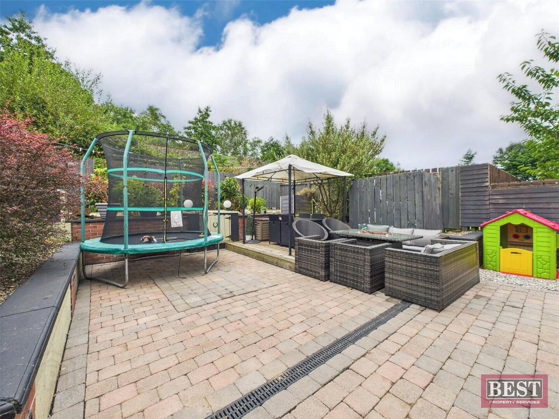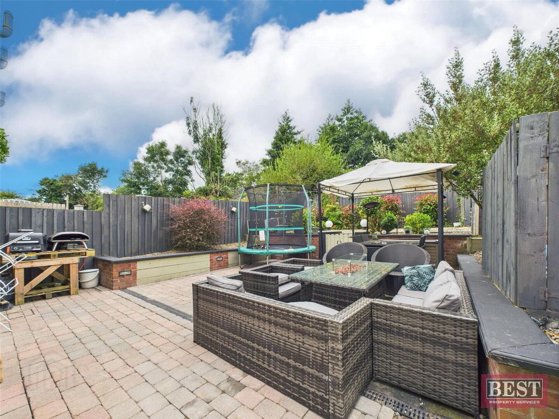17 Ravens Glen, Newry, BT35 8GQ
Guide Price £214,950
Property Overview
Status
For Sale
Style
Semi-detached House
Bedrooms
3
Bathrooms
2
Receptions
1
Property Features
Tenure
Not Provided
Broadband
*³
Property Financials
Price
Guide Price £214,950
Stamp Duty
Rates
£1,218.72 pa*¹
Typical Mortgage
Additional Information
- BEAUTIFUL THREE BEDROOM SEMI DETACHED HOME IN AN EXCELLENT LOCATION.
- Ground Floor Accommodation: Entrance Hall, Lounge, Kitchen/Dining Area, Utility Room, Separate W.C.
- First Floor Accommodation: Landing, Three Bedrooms (One with Ensuite Shower Room), Family Bathroom, Hotpress
- Dual Central Heating. Pvc Double Glazing.
- Wired for Intruder Alarm. Access to roofspace accessible via slingsby ladder.
- Tarmac Driveway. Gardens laid in lawn to the front with a variety of shrubs. Paved area to the rear with decking and a variety of plants and shrubs.
New to the market!
We are delighted to offer new to the market this well presented 3 Bedroomed Semi-Detached family home which has been occupied by the vendors from 2010. This property is low maintenance and is likely to appeal to those seeking a family home within a family friendly development and within easy access to Local Schools, Newry City and A1-N1.
Internally the property consists of an Entrance Hall with laminate flooring, the Lounge is located to the left hand side of the hallway and has laminate flooring with a feature fireplace and open fire with back boiler and double doors lead to the open plan Kitchen/Dining Area. The Kitchen/Dining Area has a range of upper and lower level fitted units with a free standing cooker and integrated dishwasher. The Utility Room is adjacent and has a range of units and is plumbed for a washing machine and tumble drier. There is also a Separate W.C. on this level.
On the First Floor there are 3 generous sized bedrooms with the main bedroom having an ensuite shower room with a three piece suite. The Family Bathroom is also on this level and consists of a white three-piece suite with a separate fully tiled shower cubicle. There is also access to the partially floored roofspace via slingsby ladder.
Externally there are gardens laid in lawn to the front with a tarmac driveway and enclosed paved patio and decking area to the rear with timber fencing to boundaries and a selection of plants and shrubs.
Viewing is highly recommended!
Travel Time From This Property

Important PlacesAdd your own important places to see how far they are from this property.
Agent Accreditations




