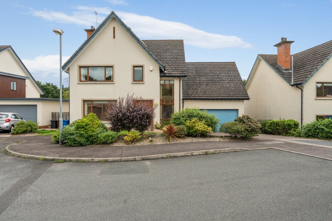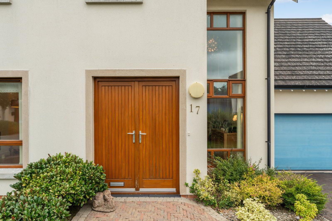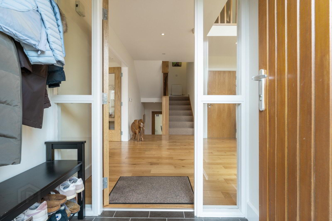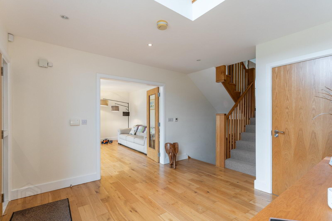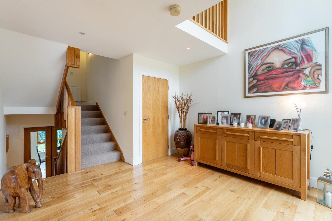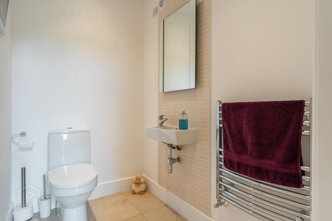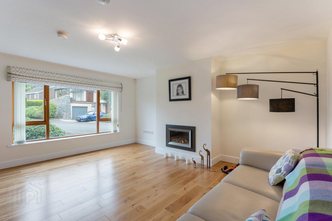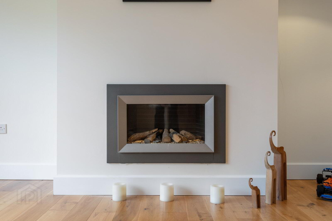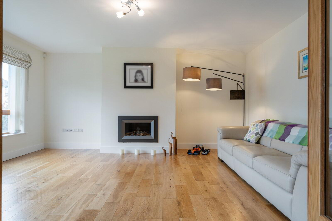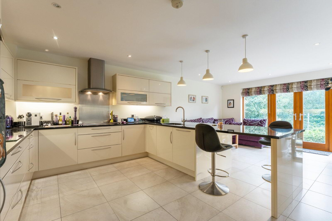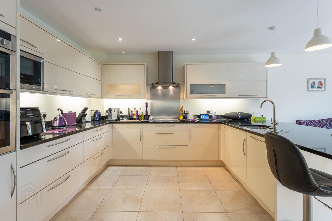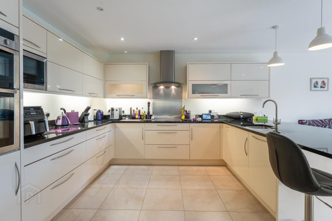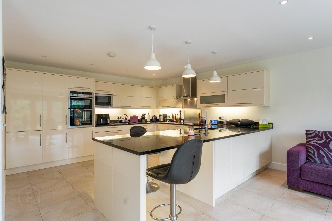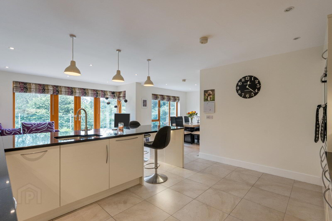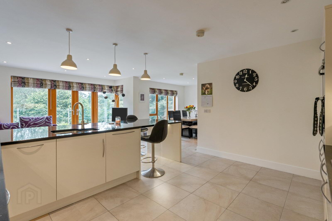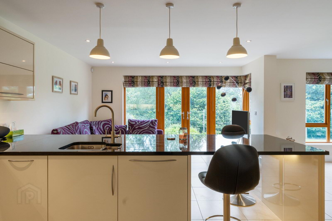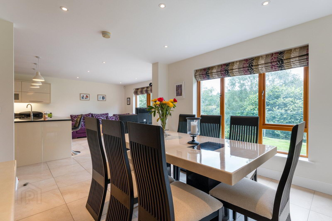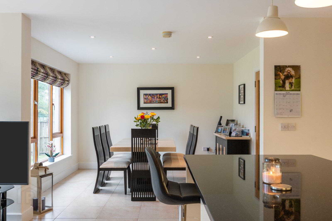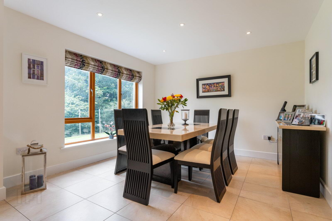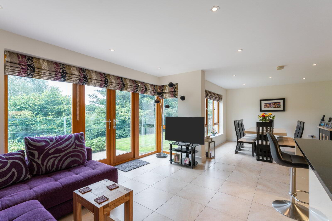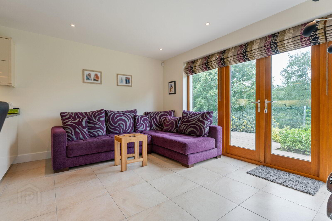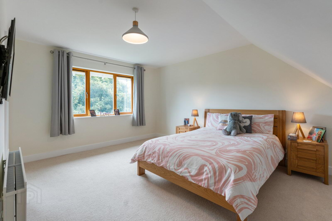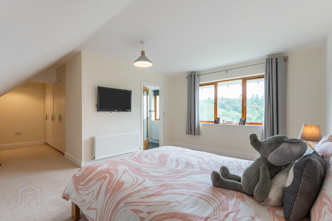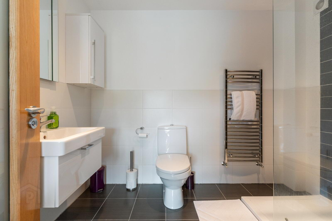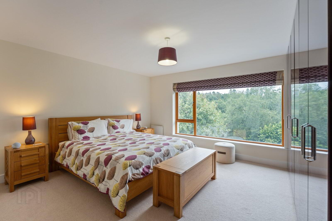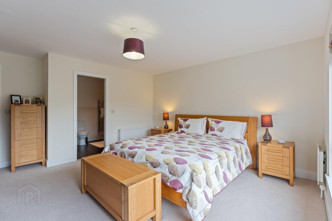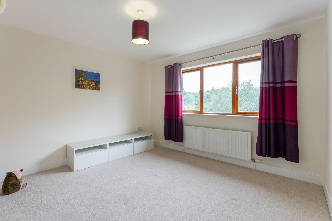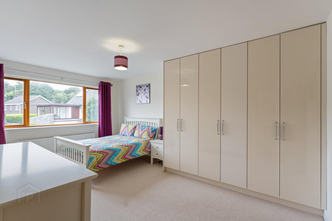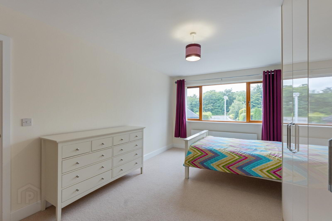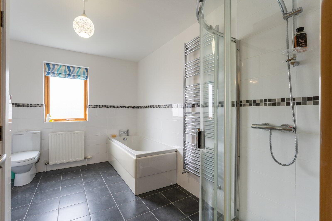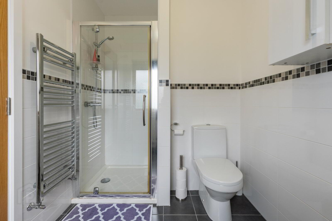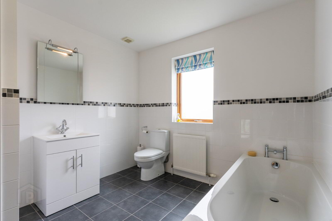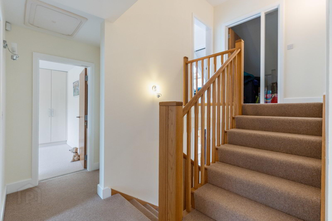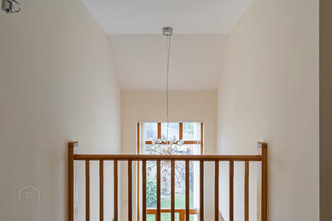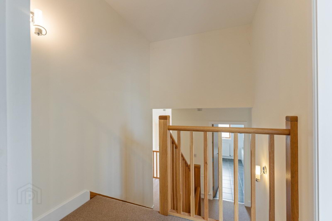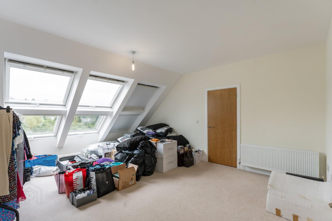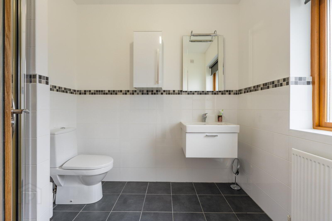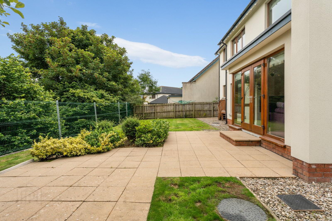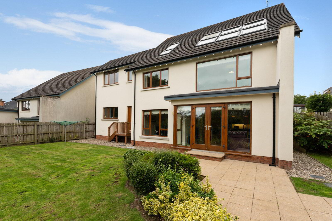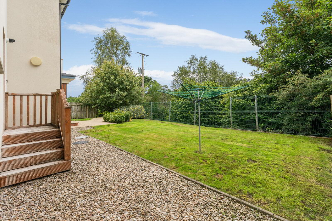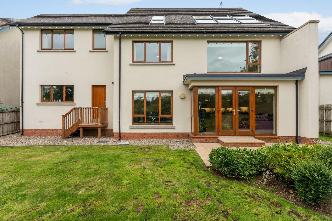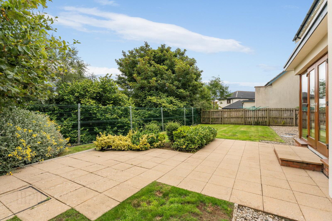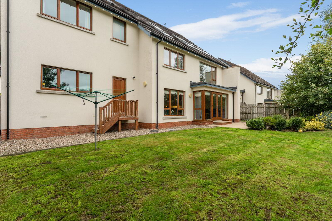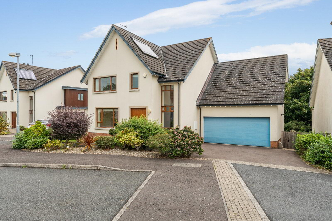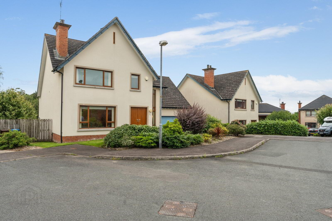For sale
Added 11 hours ago
17 Helensview Park, Newtownards, BT23 4NY
Asking Price £550,000
Property Overview
Status
For Sale
Style
Detached House
Bedrooms
5
Bathrooms
3
Receptions
3
Property Features
Tenure
Freehold
Energy Rating
Broadband
*³
Property Financials
Price
Asking Price £550,000
Stamp Duty
Rates
£2,861.40 pa*¹
Typical Mortgage
Additional Information
- An attractive and immaculately presented detached family home spread over C. 2,400 sq ft
- Extremely deceptive accommodation spread over three floors, specially designed bespoke layout for our clients by MMM Group
- Additional bespoke energy efficient improvements carried out for our client upon initial construction
- Ideally located just off the Crawfordsburn Road, convenient to Bangor, Belfast, City Airport, and leading schools
- Entrance porch leading to welcoming part double height entrance hall with Oak floor
- Lounge with Oak floor and inset gas fire
- Large open plan luxury kitchen, dining/ living space with high gloss units, granite tops, integrated appliances, and direct access to rear garden
- Five double bedrooms, plus study - which could be easily used as a sixth bedroom, if required
- Principal bedroom offers bespoke built in robes, a luxury en suite and views over Glenvale Forest to the rear
- Bedroom two provides bespoke built in robes, luxury en suite and views over Glenvale Forest to the rear
- Well appointed luxury family bathroom comprising modern white suite
- Bedroom five has a wall of six Velux windows and views over Glenvale Forest
- Integral double garage approached via double width tarmac driveway and remote control, insulated door
- Landscaped gardens laid out in lawns, patio, and planting schemes
- Gas fired central heating system (underfloor on ground floor)
- South facing solar water panel
- Double glazed in timber units
- Excellent Energy Efficiency Rating of C75
- Ground Floor
- Solid wood double doors. Outside light.
- Enclosed Entrance Porch
- Ceramic tiled floor, glazed door to Entrance Hall.
- Entrance Hall
- Polished oak floor, recessed spotlighting, telephone point, part double height ceiling, glazed double doors to Lounge.
- Cloakroom
- Modern White Roca suite comprising: Wall mounted wash hand basin with mixer taps, push button WC, feature wall tiling, ceramic tiled floor, extractor fan, chrome towel radiator, recessed spotlighting.
- Lounge
- 5.05m x 4.34m (16'7" x 14'3")
Attractive inset gas fire, polished oak floor, TV and telephone points, steps to Lower Floor. Ceramic tiled floor, glazed double doors to Kitchen, under stairs cloaks storage. - Open Plan Luxury Kitchen/Living/Dining
- 8.05m x 7.16m (26'5" x 23'6")
Franke 1.5 tub single drainer sink unit with mixer taps, excellent range of high and low level cream high gloss units, granite worktops, 4 ring induction hob, stainless steel and glass extractor hood, double built in oven, integrated fridge freezer, dishwasher and microwave, concealed lighting, pull out larder, large breakfast bar, ceramic tiled floor, TV and telephone points, recessed spotlighting, solid wood glazed double doors to rear garden. - First Floor
- Principal Bedroom
- 4.62m x 4.37m (15'2" x 14'4")
Excellent range of high gloss built in robes, TV and telephone points, views to Glenvale Forest, additional built in robe. - Luxury Ensuite
- Modern white suite comprising: Large walk in shower cubicle, glass panel, thermostatically controlled power shower, rain head, floating vanity sink unit with mixer taps, push button WC, wall tiling, chrome towel radiator, recessed spotlighting, extractor fan, wired for wall mounted mirror.
- Bedroom 4
- 3.53m x 3.53m (11'7" x 11'7")
View to Glenvale Forest. - Stairs to Second Floor
- Landing
With Minstrel Gallery, access to roofspace, wall light points. - Bedroom 3
- 5.08m x 3.3m (16'8" x 10'10")
Range of high gloss built in robes. - Family Bathroom
- Modern white suite comprising: Modern white suite comprising: Panelled bath with mixer taps, separate fully tiled shower cubicle, thermostatically controlled power shower, vanity sink unit with mixer taps, push button WC, chrome towel radiator, wall tiling, ceramic tiled floor extractor fan, wired for wall mounted mirror, hotpress with Kingspan high efficiency tank and linen storage.
- Bedroom 2
- 7.34m x 4.88m (L shaped) (24'1" x 16'0")
Range of high gloss built in robes, wired for wall mounted TV, views to Glenvale Forest to rear. - Luxury Ensuite
- Modern white suite comprising: Separate fully tiled shower cubicle with thermostatically controlled power shower, floating vanity unit, wash hand basin with mixer taps, push button WC, wall tiling, ceramic tiled floor, chrome towel radiator, extractor fan, wired for wall mounted mirror.
- Stairs to Third Floor
- Landing
Access to roofspace, wall light points. - Bedroom 5
- 5.56m x 4.34m (18'3" x 14'3")
Six velux windows with black out blinds, wired for surround sound, fabulous views over Glenvale Forest to rear. - Study/Bedroom 6
- 3.53m x 3.1m (11'7" x 10'2")
Two velux windows with black out blinds. - Attached Garage
- 5.92m x 5.72m (19'5" x 18'9")
Remote control insulated up and over door, light and power, gas boiler. - Utility Area
- Plumbed for washing machine, painted floor and walls, approached via tarmac driveway.
- Outside
- Landscaped gardens to front and rear laid out in manicured lawns, modern paved patio, shrub beds, fencing, outside lights, outside water tap, access to side for pedestrians. Approached via a double width tarmac driveway providing ample off road parking.
Travel Time From This Property

Important PlacesAdd your own important places to see how far they are from this property.
Agent Accreditations





