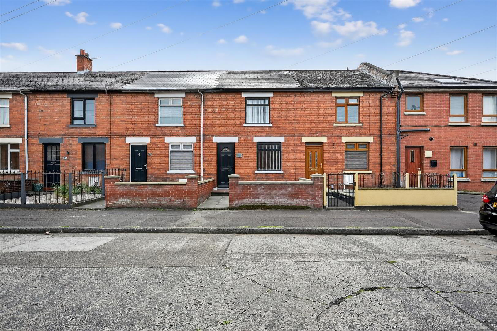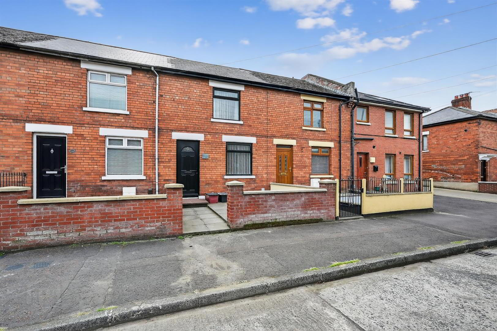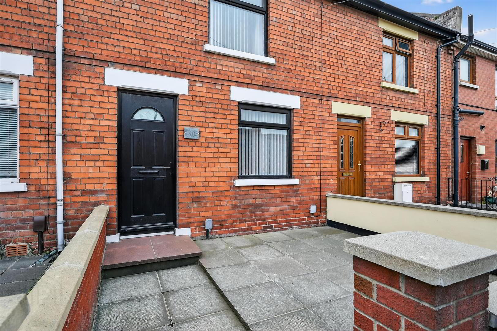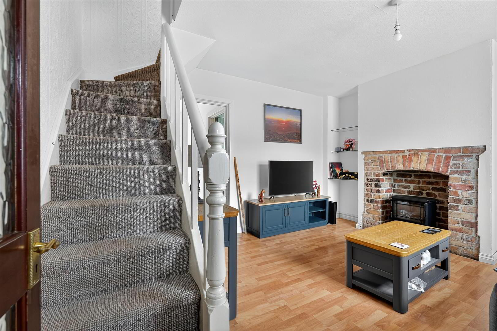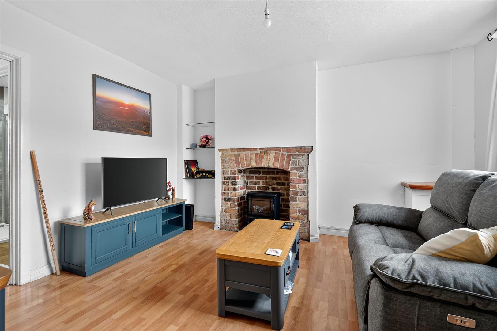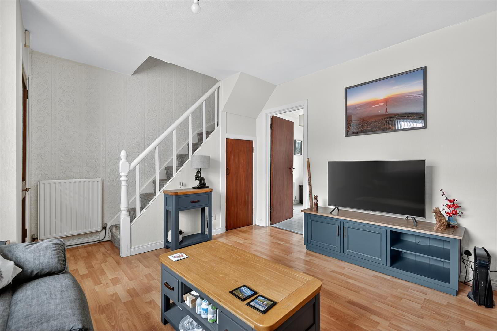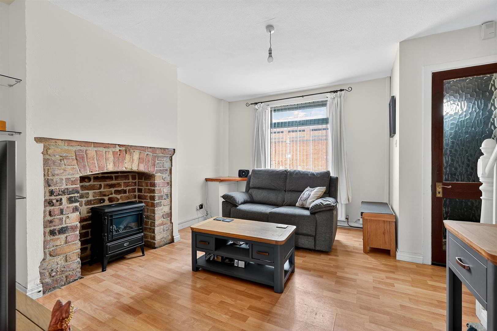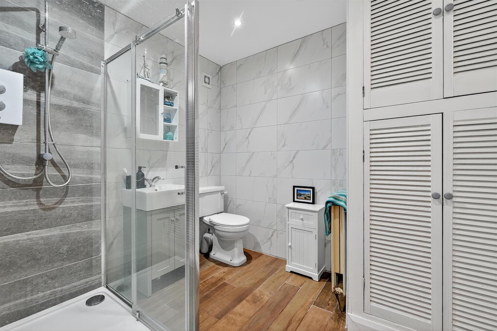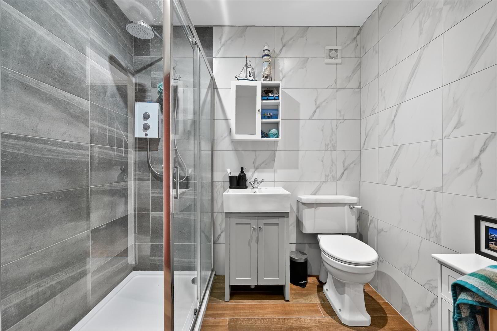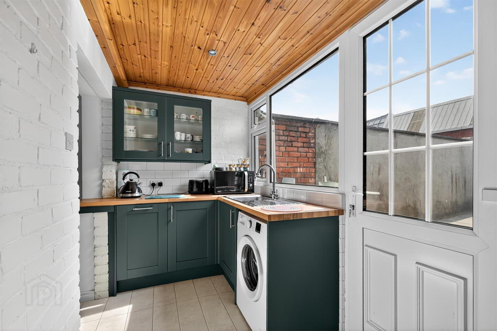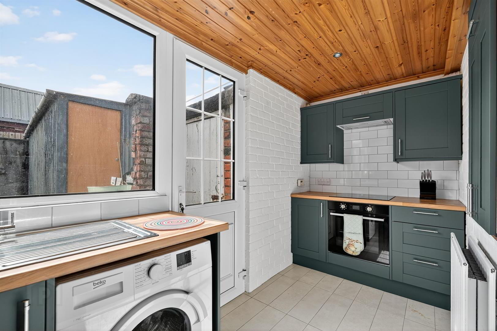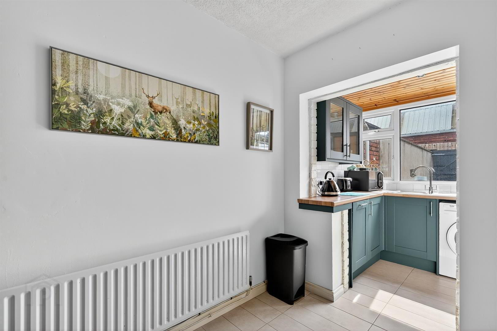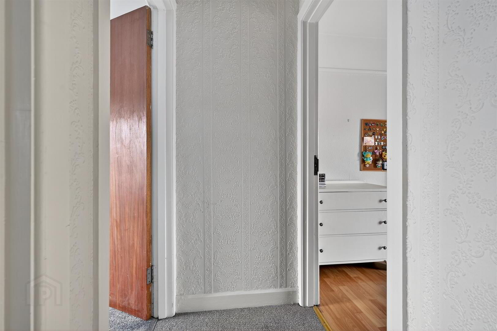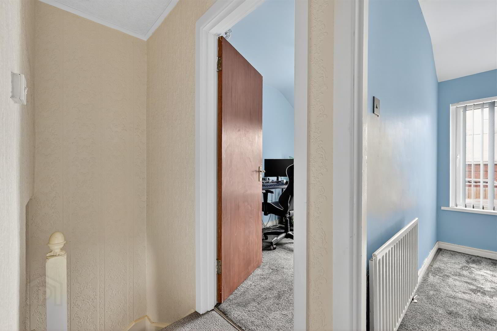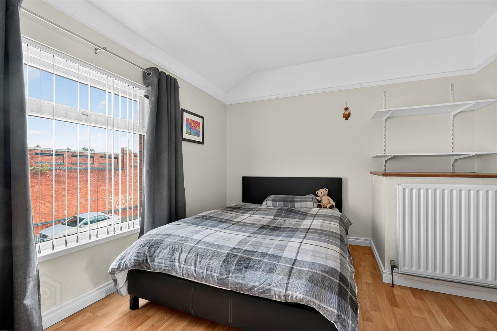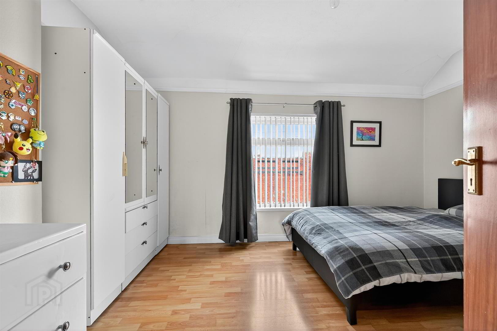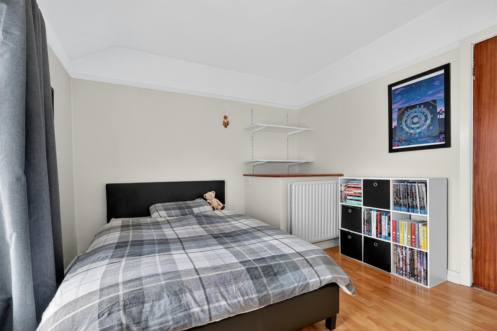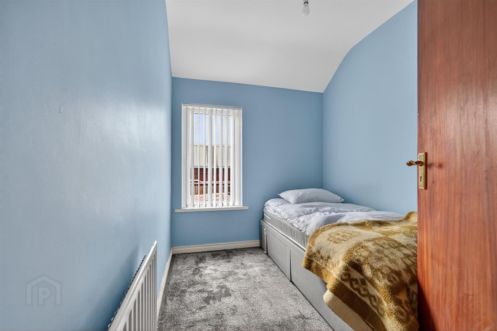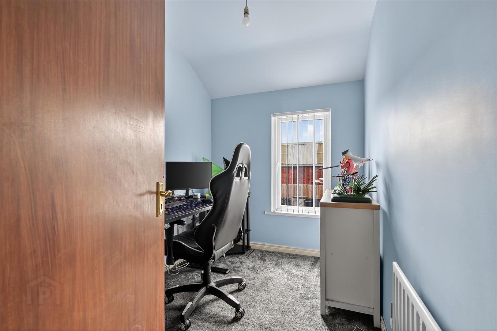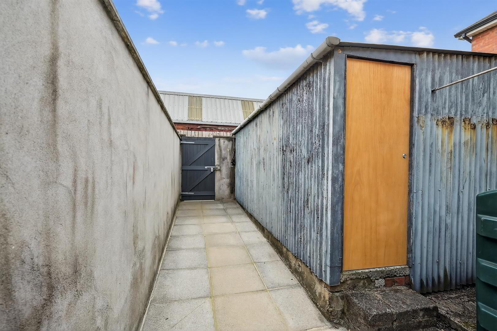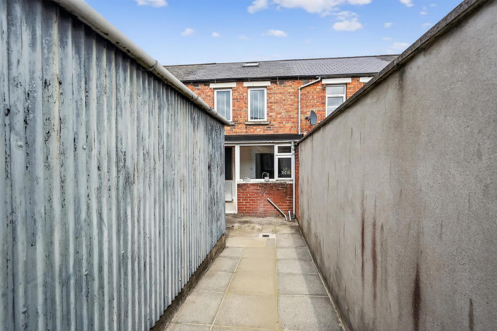168 Tates Avenue, Belfast, Belfast, BT12 6ND
Guide Price £125,000
Property Overview
Status
For Sale
Style
Mid-terrace House
Bedrooms
3
Bathrooms
1
Receptions
1
Property Features
Tenure
Freehold
Energy Rating
Broadband
*³
Property Financials
Price
Guide Price £125,000
Stamp Duty
Rates
£556.39 pa*¹
Typical Mortgage
Additional Information
- Attractive Mid Terrace Property
- Three Good Sized Bedrooms
- Spacious Lounge
- Modern Kitchen With Dining Space
- Contemporary Ground Floor Shower Room
- Oil Central Heating / PVC Double Glazed Windows
- Detached Garage
- Ideal Location
- Suitable For A Range Of Buyers
Located in the increasing popular Tates Avenue, this mid terrace property is convenient to the City and Royal hospitals, Lisburn Road and Belfast City Centre, with the motorway networks and a range of transports routes within walking distance. The property will appeal to first time buyers, investors and those seeking accommodation for family members studying QUB. Well presented the accommodation comprises spacious lounge, modern fitted kitchen, contemporary ground floor shower room and three good sized bedrooms on the first floor. Further benefits include, Oil central heating, pvc double glazed windows and large detached garage. Due to demand for property in this locality and with nearby developments selling fast, early viewing comes strongly recommended.
- THE ACCOMMODATION COMPRISES
- ON THE GROUND FLOOR
- ENTRANCE
- Composite front door leading to tiled porch.
- LIVING ROOM 4.1 x 4.0 (13'5" x 13'1")
- Laminate flooring, under stairs storage and feature exposed brick surround fireplace.
- KITCHEN / DINING 4.5 x 4.0 (14'9" x 13'1")
- Contemporary kitchen comprising range of high and low level units, integrated oven with ring electric hob, extractor fan, washing machine, built in dishwasher, integrated fridge / freezer, part tiled walls and tiled floor.
- SHOWER ROOM 2.6 x 2.1 (8'6" x 6'10")
- White suite comprising, Low flush W.C, wash hand basin with built in vanity unit, enclosed shower, extractor fan, hot press with built in storage, fully tiled walls and tiled wood effect flooring.
- ON THE FIRST FLOOR
- BEDROOM ONE 4.1 x 3.0 (13'5" x 9'10")
- Laminate flooring.
- BEDROOM TWO 2.6 x 1.9 (8'6" x 6'2")
- Built in storage.
- BEDROOM THREE 2.6 x 1.9 (8'6" x 6'2")
- FLOORED ROOFSPACE
- Access via slingsby ladder.
- OUTSIDE
- Paved front with enclosed patio area and detached garage to rear.
Travel Time From This Property

Important PlacesAdd your own important places to see how far they are from this property.
Agent Accreditations



