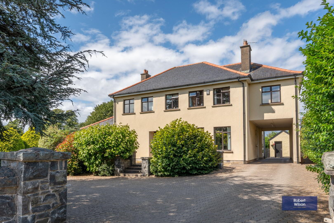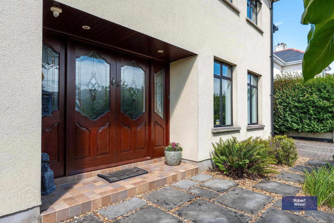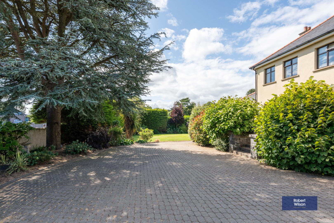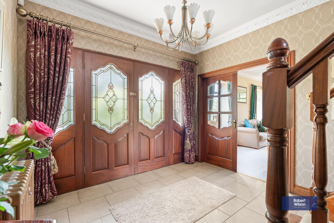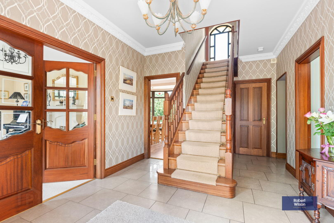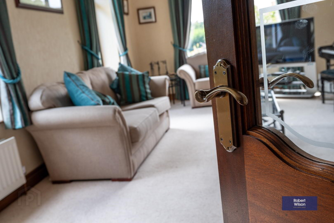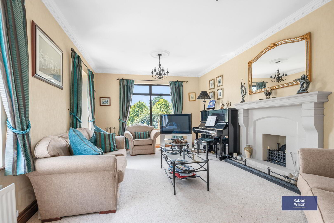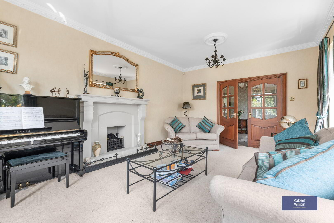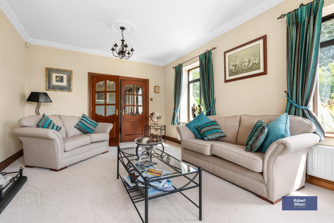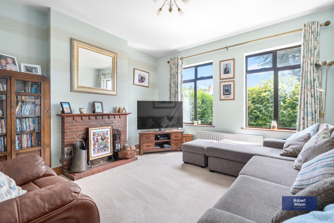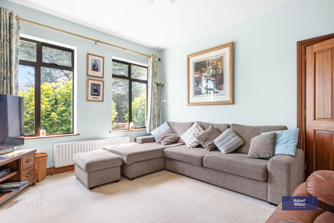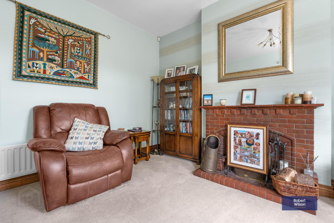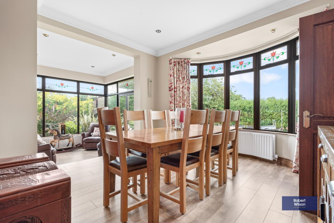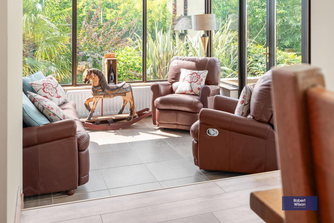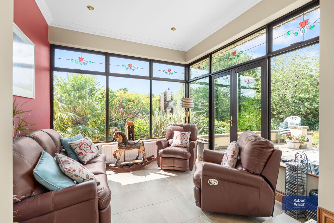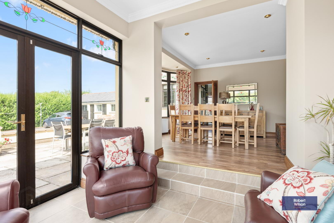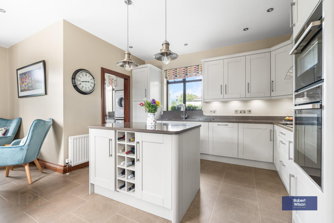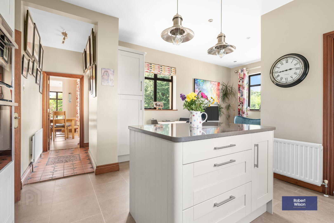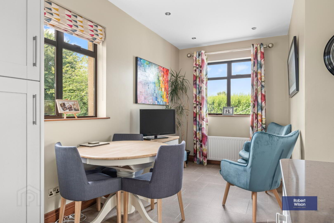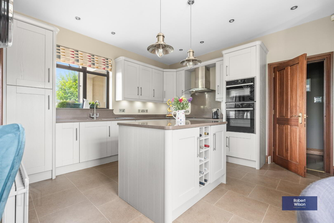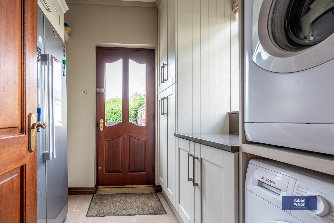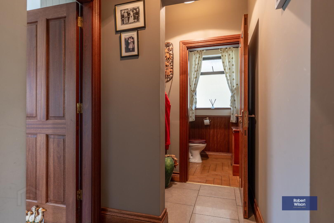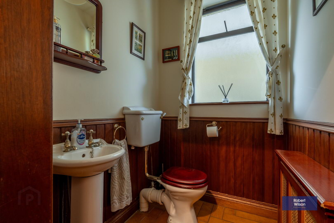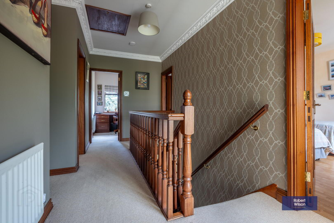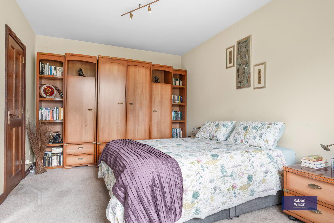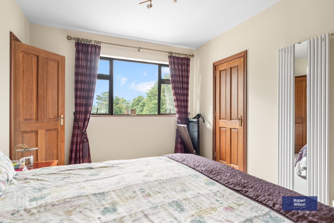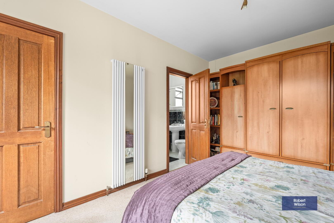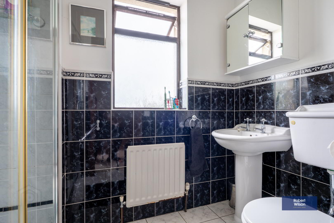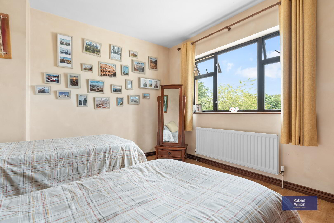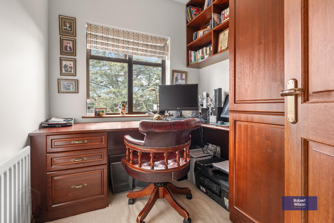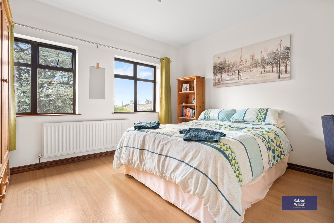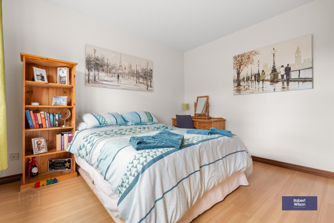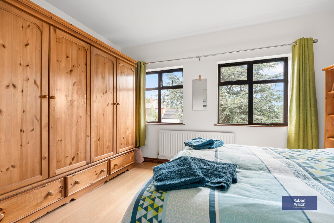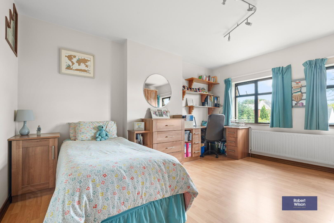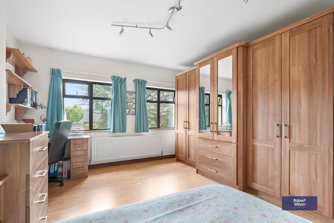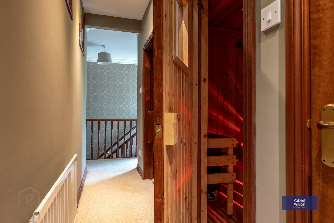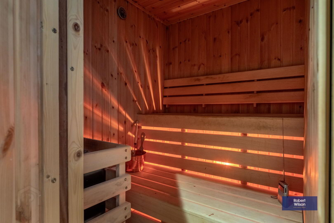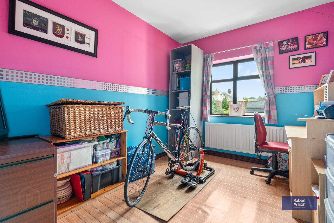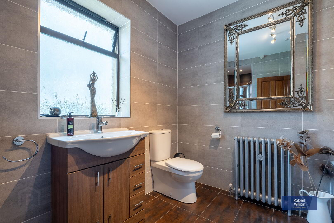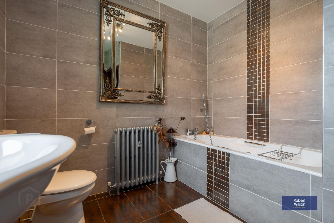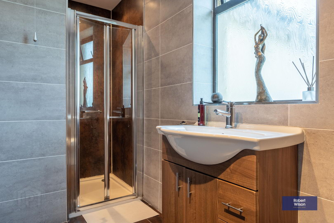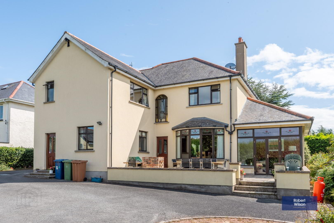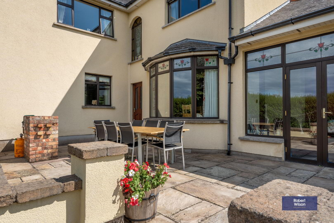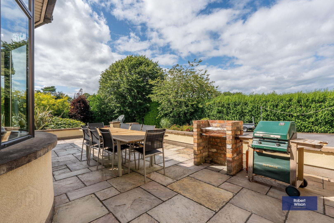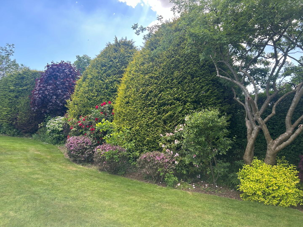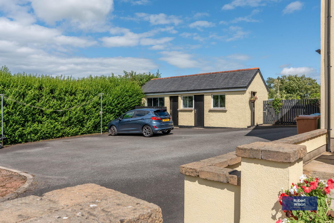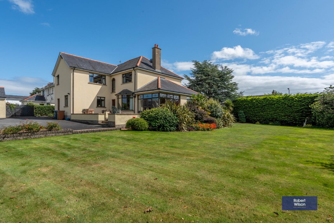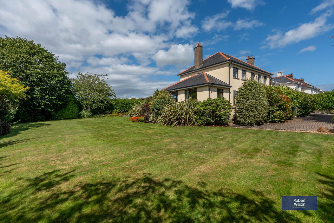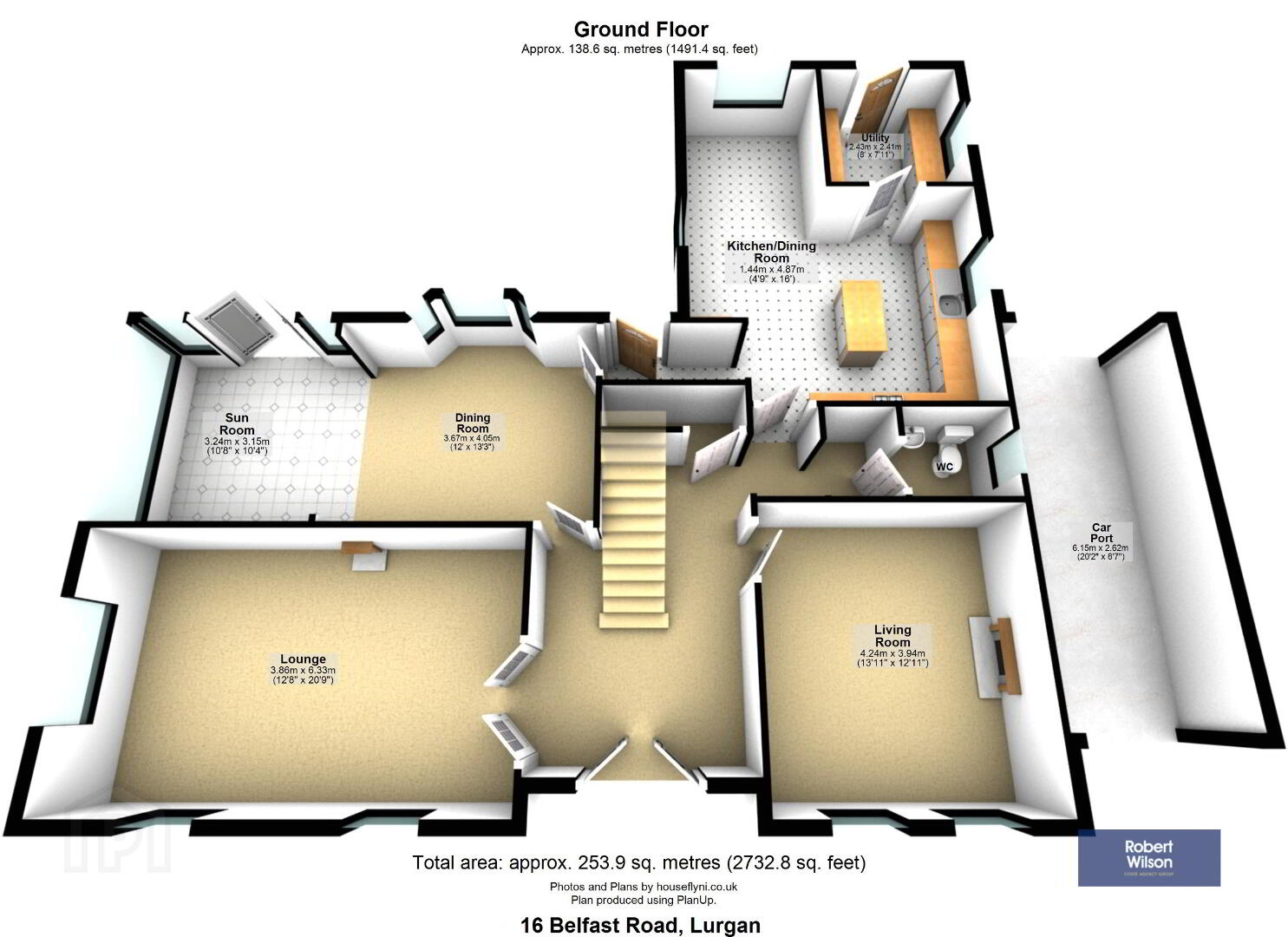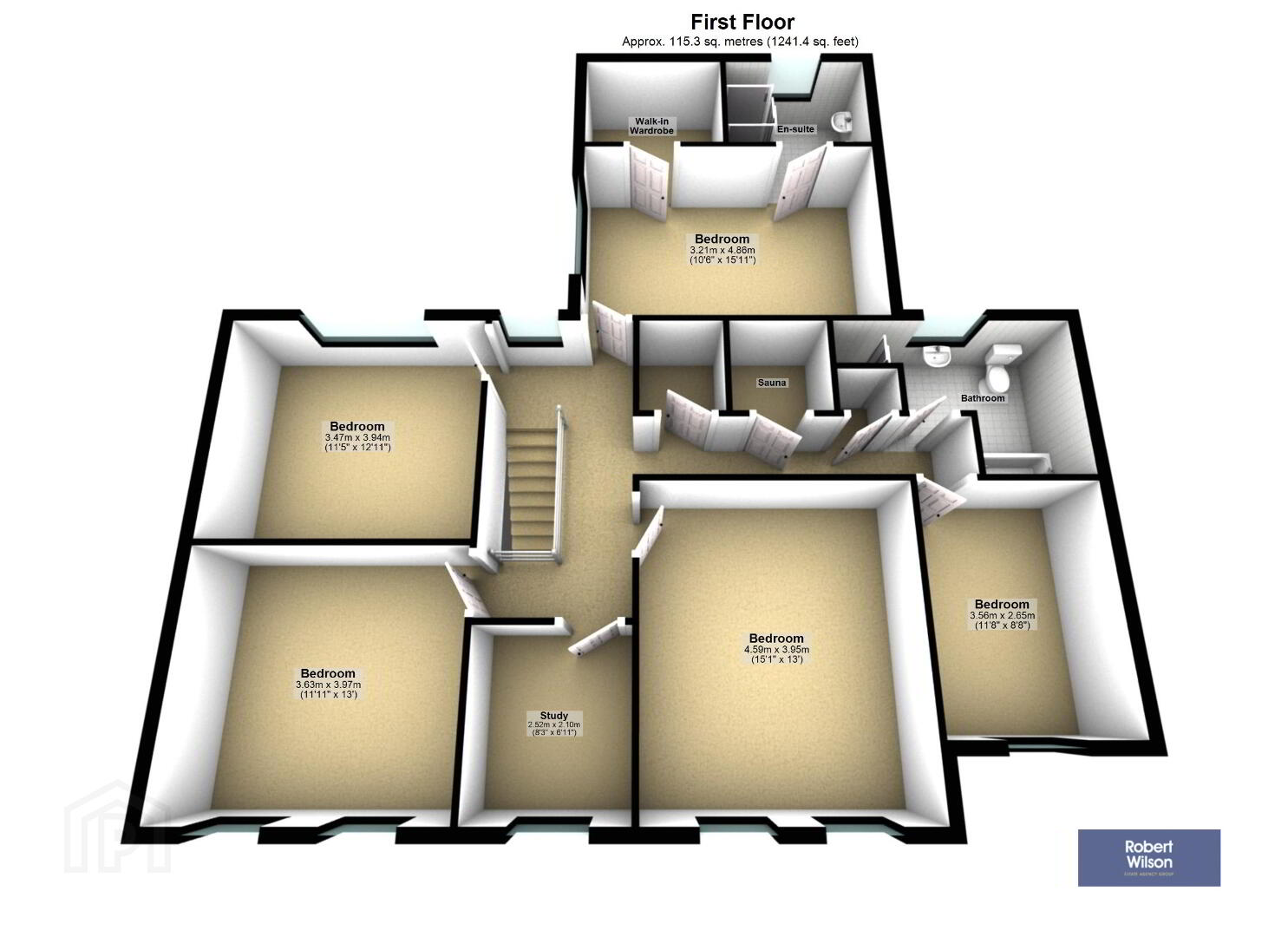16 Belfast Road, Lurgan, BT66 7HP
Offers Over £499,950
Property Overview
Status
For Sale
Style
Detached House
Bedrooms
5
Bathrooms
3
Receptions
4
Property Features
Tenure
Not Provided
Energy Rating
Heating
Gas
Broadband Speed
*³
Property Financials
Price
Offers Over £499,950
Stamp Duty
Rates
£2,059.01 pa*¹
Typical Mortgage
Detached House on Spacious Site
Accomodation comprises; Entrance Hall, Lounge, Living Room, Dining Room, Sunroom, Kitchen/Diner, Utility Room, wc, 5 Bedrooms (Main with Walk-in-Wardrobe & En-Suite) Bathroom, Study and Sauna.
Gas Central Heating
Double Glazed Aluminium Windows Throughout
uPVC Soffits, Fascia & Downpipes
Mature Garden with Ample Parking to the Front & Rear
Step into this beautiful residence through hardwood double doors, leading into a grand Entrance Hall. The staircase to the first floor stands as an elegant centre piece. A convenient cloakroom is just off the hall.
The Lounge offers a spacious retreat, featuring a striking sandstone fireplace with a gas fire, with cornice and ceiling rose details. French doors connect seamlessly to the Entrance Hall, enhancing the flow of this inviting space.
Adjacent, the Living Room boasts another fireplace, while the Dining Room impresses with a bay window, adding charm and natural light. Stepping down into the Sunroom with French doors opening onto a delightful patio area, ideal for relaxation.
The heart of the home, the Kitchen/Diner, featuring an extensive range of high and low-level units with Corian countertops, complemented by an island unit for additional storage and meal preparation space. Integrated appliances include a dishwasher and eye-level double oven. A practical Utility Room offers further convenience with its range of units, space for appliances, and access to the rear garden.
Upstairs, the Landing leads to a Main Bedroom boasting a walk-in wardrobe, along with an en-suite featuring a spacious walk-in shower. Four additional bedrooms, each with wood effect flooring and ample space, accommodate family and guests alike. A dedicated Study offers a quiet space for work or hobbies.
Outside, a sizable garden surrounds the property, featuring mature trees, plants, and a large lawn perfect for outdoor activities. A spacious driveway with a carport provides ample parking, complemented by an outbuilding with multiple storage rooms.Set on a private, mature site, 16 Belfast Road combines generous proportions with modern comforts, offering everything a family could desire in a distinguished setting.
GROUND FLOOR
Entrance Hall
Hardwood double doors with glazed panels and sidelights, staircase to first floor, cast iron radiator, tiled floor, cloakroom off.
Lounge
6.32m x 3.84m (20' 9" x 12' 7") Feature sandstone fireplace with gas fire, cornice and ceiling rose, French doors to the entrance hall, 2x double panel radiators.
Living Room
4.23m x 3.96m (13' 11" x 13' 0") Feature open fireplace and double panel radiator.
Dining Room
4.03m x 3.49m (13' 3" x 11' 5") Feature bay window, cornice detail, wood effect floor, recessed lighting.
Sunroom
3.24m x 3.35m (10' 8" x 11' 0") French doors to patio area, cornice detail, tiled floor, recessed lighting.
Kitchen/ Diner
4.75m x 6.39m (15' 7" x 21' 0") Excellent range of high and low level units, Corian worktops, upstand and splashback. Inset 1 1/2 sink unit with mixer tap, integrated dishwasher, eye level double oven, island unit with storage cupboards and drawers, 2x double panel radiators, tiled floor.
Utility Room
2.49m x 1.65m (8' 2" x 5' 5")min. Range of high and low level units, space and plumbed for American fridge freezer, washing machine and tumble dryer. Hardwood rear door and glazed panels.
WC
Low flush wc., wash hand basin, tiled floor.
Landing
Storage cupboard off with shelving, power and light, access to roof space, sauna.
Main Bedroom
4.26m x 3.22m (14' 0" x 10' 7") Vertical radiator, walk in wardrobe.
En-Suite
Suite comprising; low flush wc, pedestal wash hand basin, large walk in shower with Aqualisa power shower, part tiled walls, tiled floor, single panel radiator, extractor fan.
Bedroom 2
3.94m x 4.60m (12' 11" x 15' 1") Wood effect flooring, single panel radiator.
Bedroom 3
3.64m x 3.96m (11' 11" x 13' 0") Wood effect floor, single panel radiator.
Bedroom 4
3.63m x 3.96m (11' 11" x 13' 0") Single panel radiator.
Bedroom 5
2.67m x 3.53m (8' 9" x 11' 7") Wood effect floor, single panel radiator.
Study
2.48m x 2.11m (8' 2" x 6' 11") Single panel radiator.
OUTSIDE
Outbuilding
Made up of 3 storage rooms, 1 with sink and cold water.
Garden
Front and large side garden in lawn with mature trees, plants and shrubs.
Large patio area to rear, outside water tap.
Spacious driveway to front side and rear with ample room for cars, carport
Travel Time From This Property

Important PlacesAdd your own important places to see how far they are from this property.
Agent Accreditations



