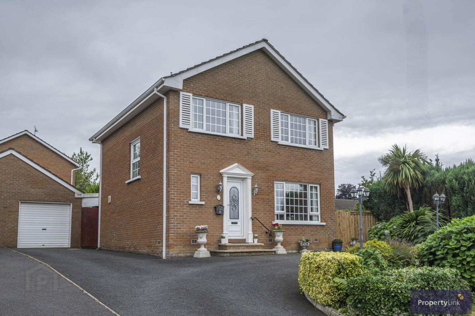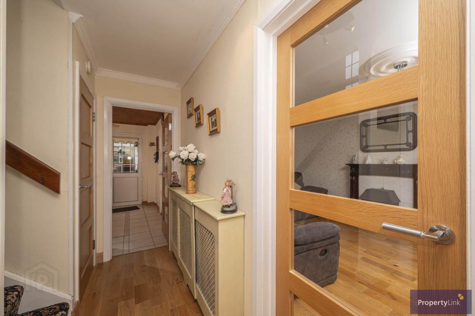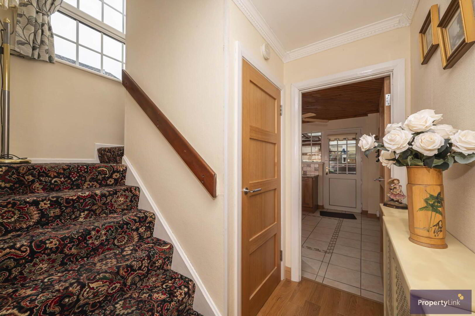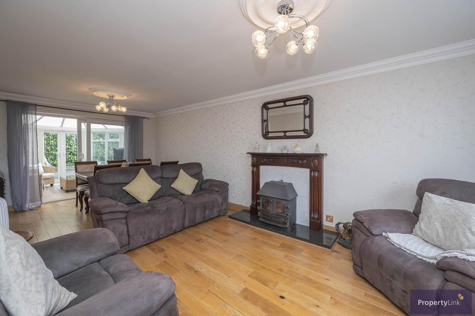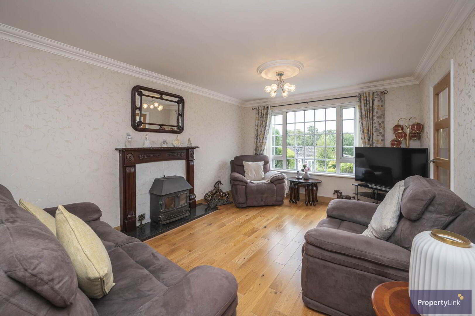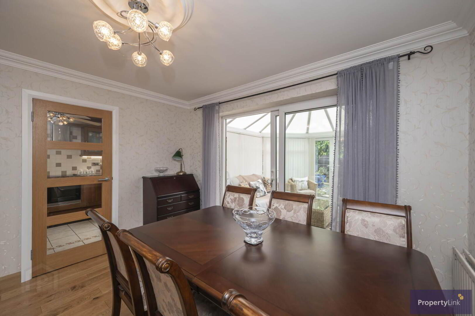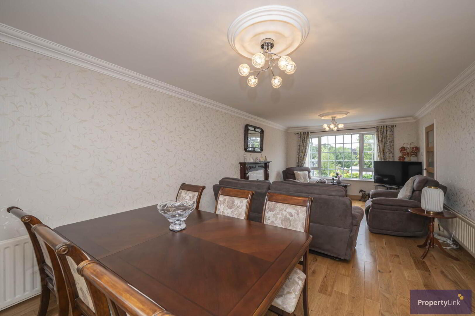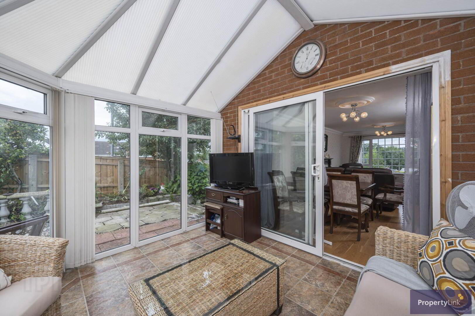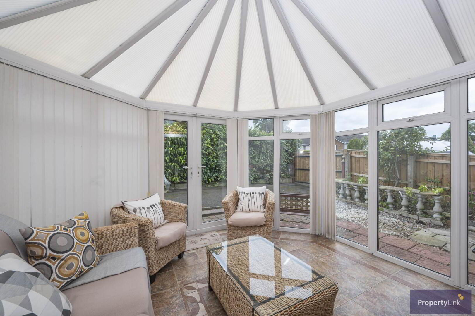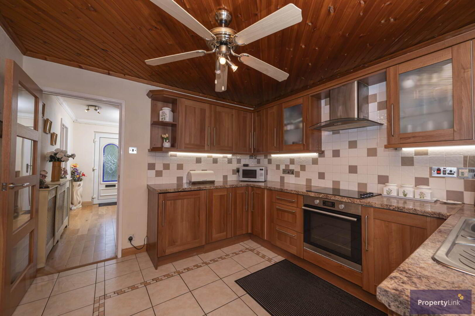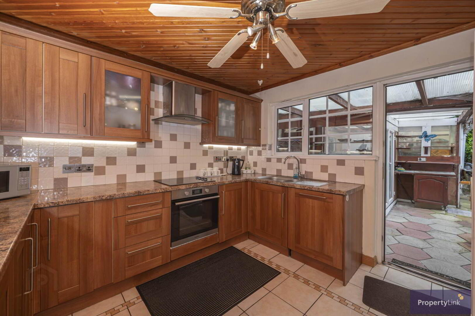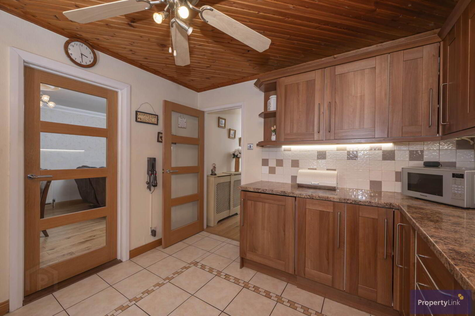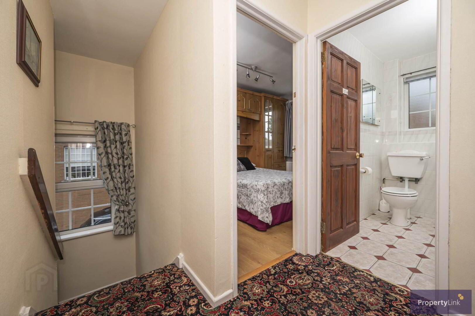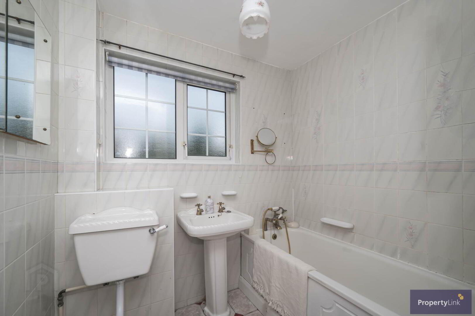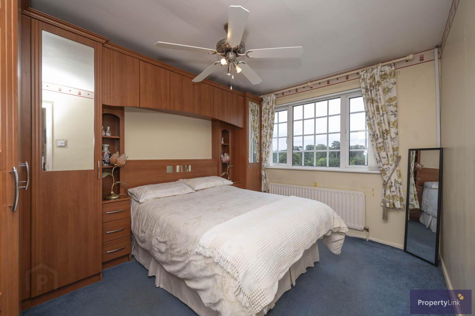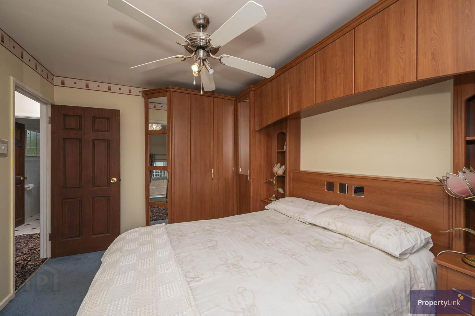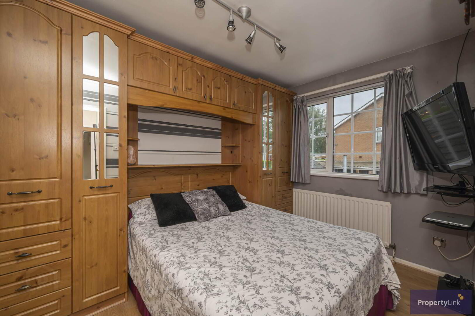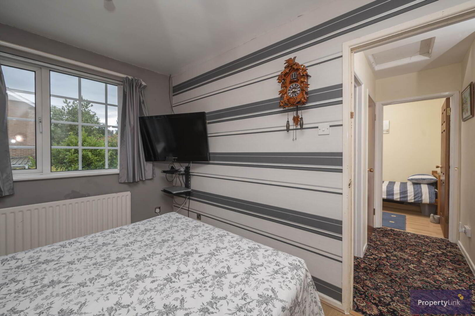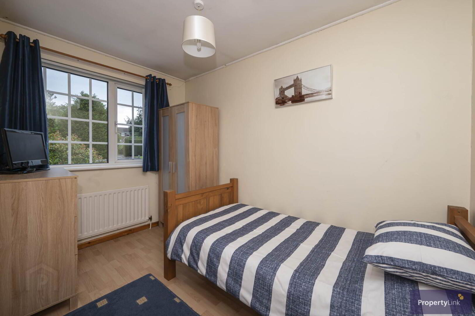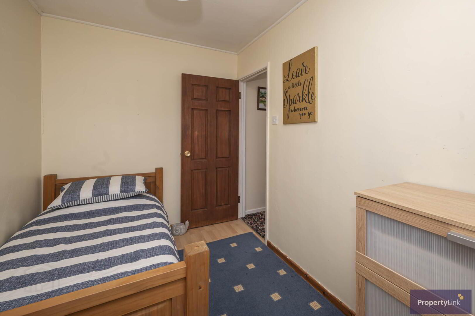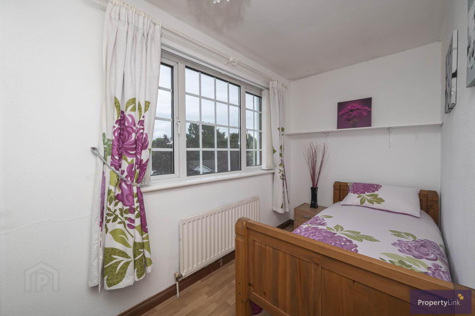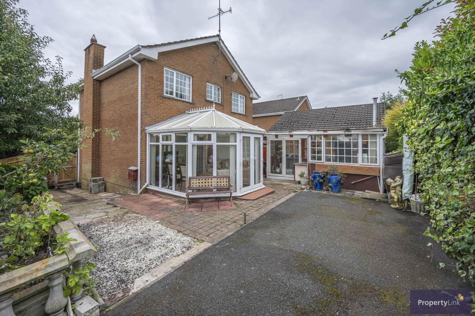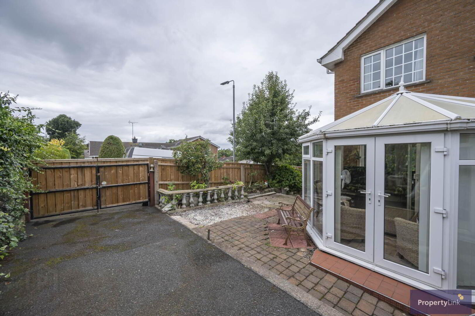For sale
Added 5 hours ago
15 Woodford Drive, Armagh, BT60 2AY
Offers Over £195,000
Property Overview
Status
For Sale
Style
Detached House
Bedrooms
4
Bathrooms
2
Receptions
2
Property Features
Size
97 sq m (1,044.1 sq ft)
Tenure
Freehold
Energy Rating
Broadband
*³
Property Financials
Price
Offers Over £195,000
Stamp Duty
Rates
£1,267.08 pa*¹
Typical Mortgage
Additional Information
- Detached
- 4 Bedrooms
- 2 Reception Rooms
- Kitchen
- 2 Bathrooms
- Detached Garage
- Enclosed Rear Garden
- Walking Distance To Local Amenities
- Close To All Public Transport Services
Entrance Hall
Entered via a PVC door to hall way with engineered wooden floor and under stair storage.
Living Room - 23'3" (7.09m) x 11'6" (3.51m)
Frontal aspect room offering engineered effect wooden floor, feature fireplace with wood burning stove, open plan to dining area and sliding door access to the sun lounge.
Sun Lounge - 11'0" (3.35m) x 11'5" (3.48m)
Access from the dining area, double door access to the rear yard and ceramic tiled floor.
Kitchen - 10'7" (3.23m) x 10'3" (3.12m)
Composing of high and low level fitted units to include stainless steel sink and drainer, intergrated oven with hob and extractor fan over, intergrated dishwasher and fridge, ceramic tiled floor and access to the rear yard.
Downstairs WC - 5'6" (1.68m) x 4'3" (1.3m)
Offering low flush WC and pedestal wash hand basin. Ceramic tiled floor.
Bathroom - 7'4" (2.24m) x 6'7" (2.01m)
Three piece suite to include panel with with electric shower over, pedestal wash hand basin, low flush WC and ceramic tiled floor.
Bedroom 1 - 11'2" (3.4m) x 8'3" (2.51m)
Offering rear aspect windows views, laminate wooden floor, fitted wardrobes and space to house double bed.
Bedroom 2 - 10'7" (3.23m) x 6'7" (2.01m)
Composing of rear aspect window views, laminate wooden floor and space to house single bed.
Bedroom 3 - 10'2" (3.1m) x 6'4" (1.93m)
Composing of frontal aspect window views, laminate wooden floor and space to house single bed.
Bedroom 4 - 12'2" (3.71m) x 9'8" (2.95m)
Offering carpet floor covering, built in wardrobes, frontal aspect window views and ample space to house double bed.
Garage - 19'5" (5.92m) x 9'6" (2.9m)
Spacious garage offering electric roller door, side door access, concrete floor and electric.
Notice
Please note we have not tested any apparatus, fixtures, fittings, or services. Interested parties must undertake their own investigation into the working order of these items. All measurements are approximate and photographs provided for guidance only.
Travel Time From This Property

Important PlacesAdd your own important places to see how far they are from this property.
Agent Accreditations



