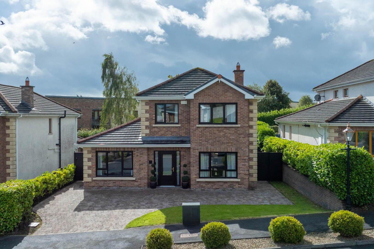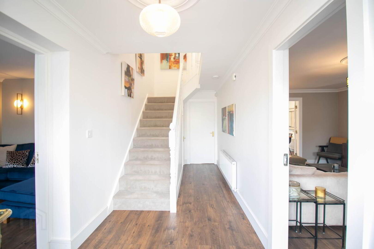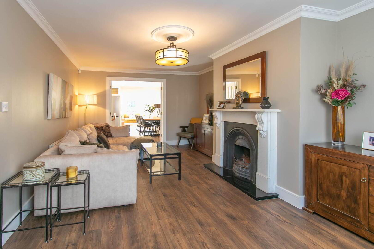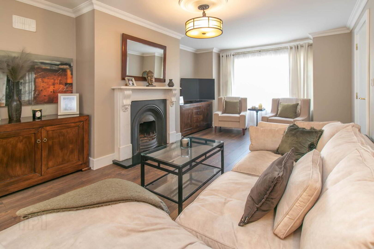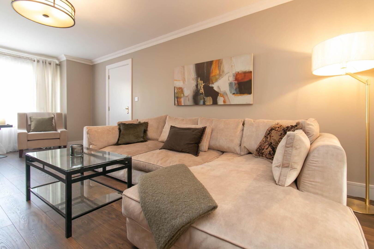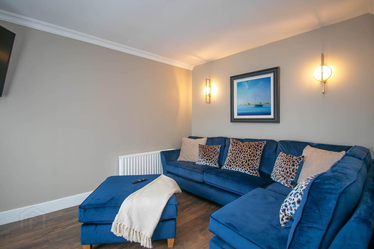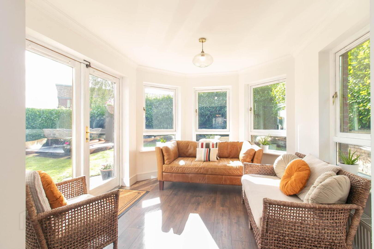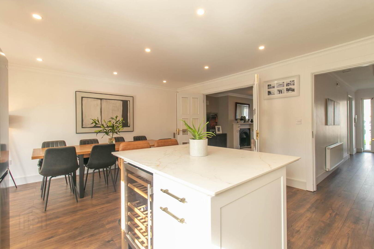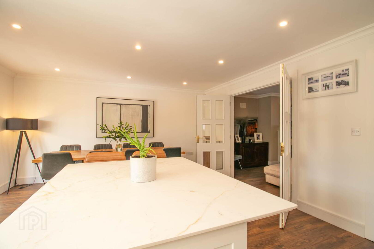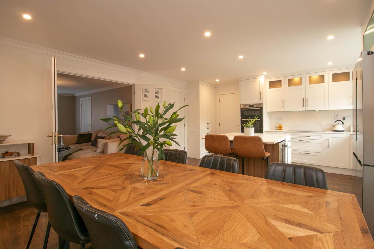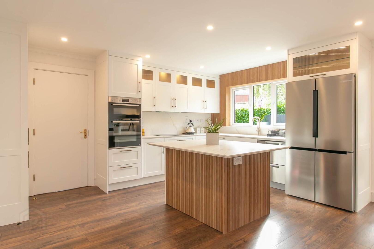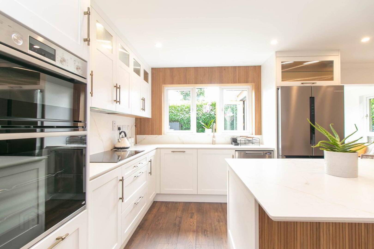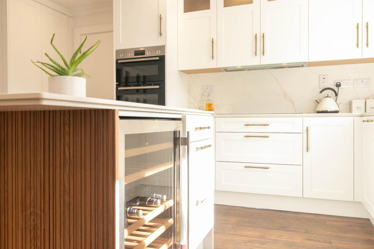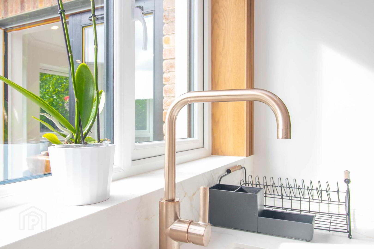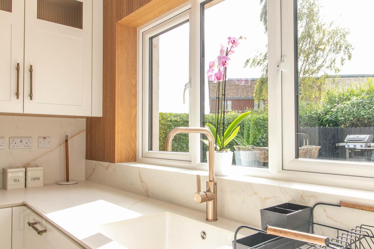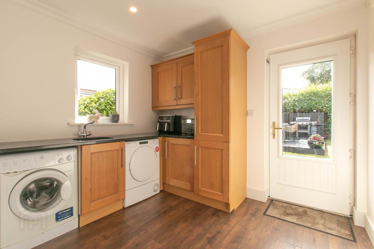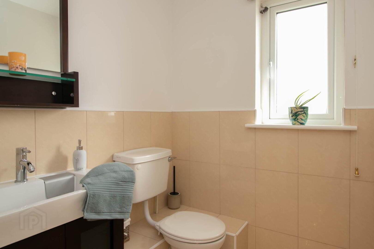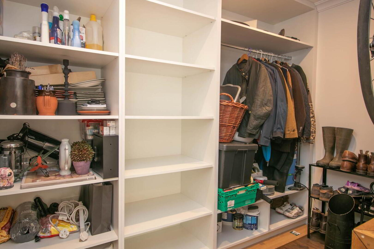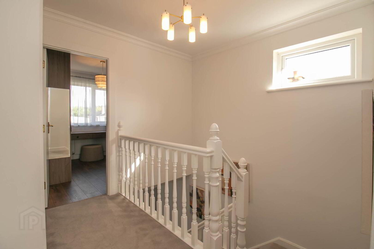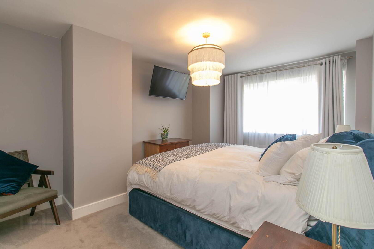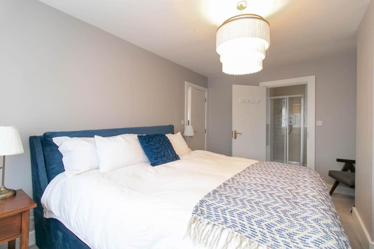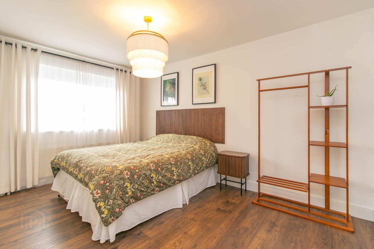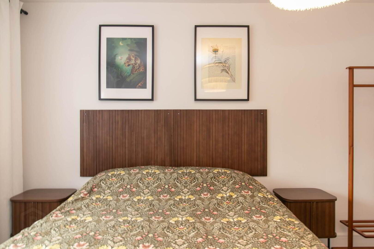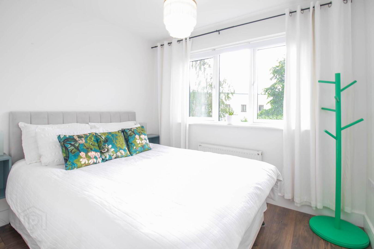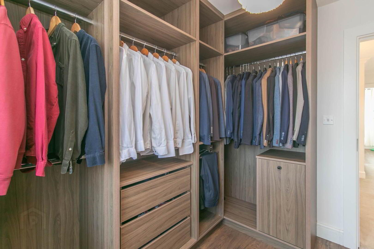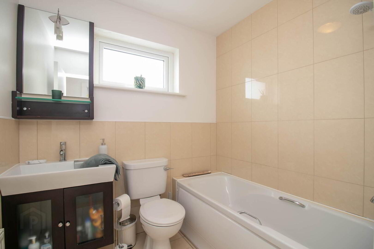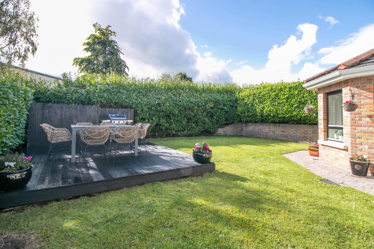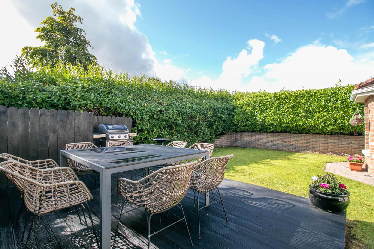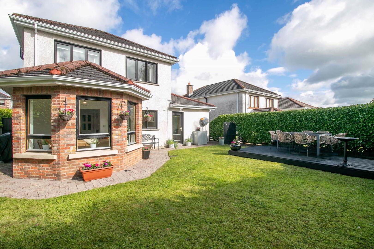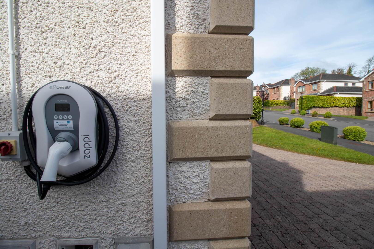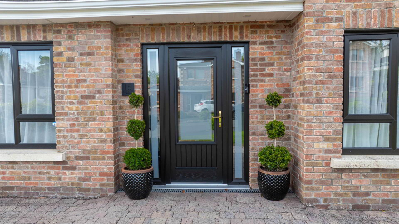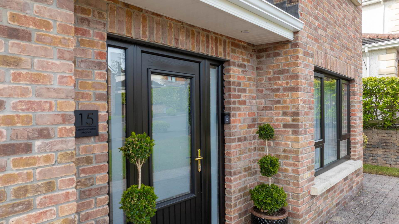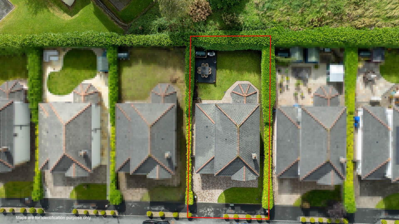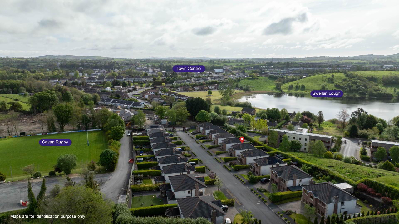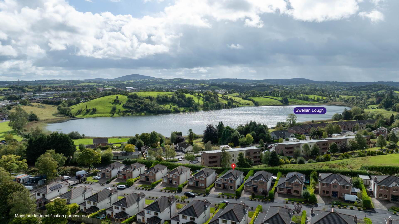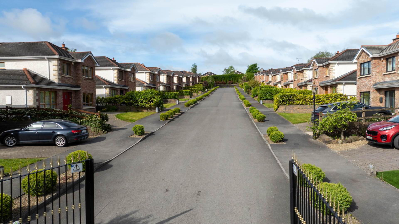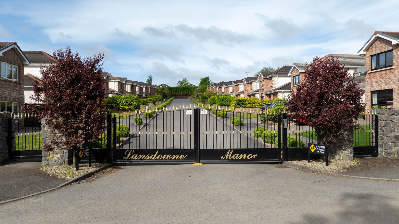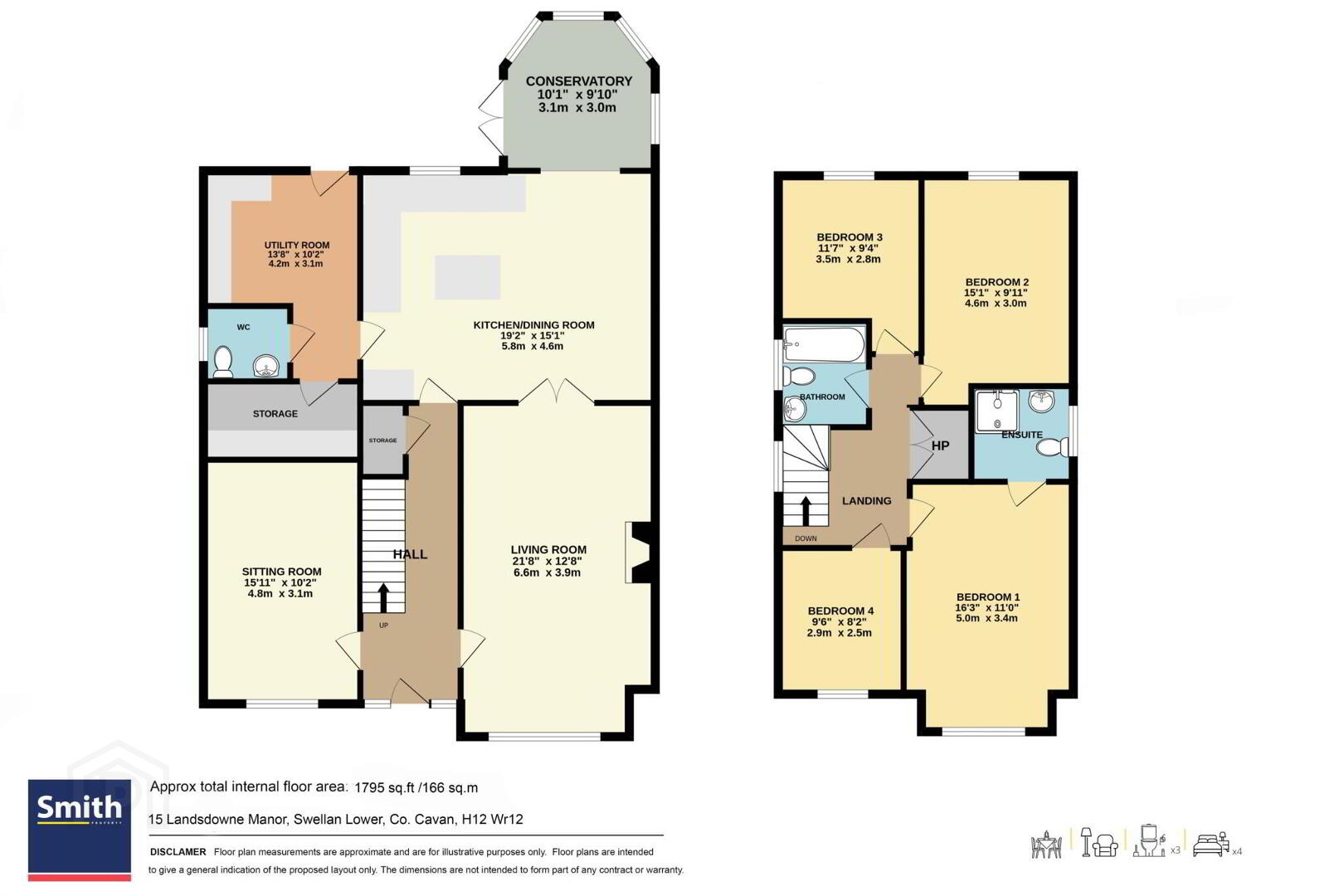For sale
Added 5 hours ago
15 Landsdowne Manor, Swellan Lower, Cavan Town, H12WR12
Guide Price €450,000
Property Overview
Status
For Sale
Style
Detached House
Bedrooms
4
Bathrooms
3
Receptions
2
Property Features
Size
166.8 sq m (1,795 sq ft)
Tenure
Freehold
Energy Rating

Heating
Oil
Property Financials
Price
Guide Price €450,000
Stamp Duty
€4,500*²
Additional Information
- Prestigious setting within Cavan`s only gated residential estate of just 20 detached homes
- B3 Energy Rating qualifies for green mortgage products and lower running costs
- Four-bedroom detached residence extending to approx. 1,795 sq.ft.
- Recently upgraded with new high-performance windows and doors
- Handcrafted bespoke kitchen with quartz worktops and upgraded flooring throughout
- Private EV car charging point installed for future-proof convenience
- Privately enclosed, south-facing rear garden with decking area sun-drenched and secure
- Prime location beside Cavan Rugby Club and walking distance to town centre, schools, shops, amenitie
- Inviting interiors with polished hardwood floors, open marble fireplace, and fitted wardrobes
- Mains sewerage & water
No. 15 Landsdowne Manor offers a truly rare opportunity to secure a home within Cavan town`s only gated residential estate, an exclusive and highly desirable enclave where properties seldom present for sale. This prestigious development, comprising just twenty detached residences, enjoys a reputation for privacy, security, and distinction, making it one of the most sought-after addresses in the county.
This elegant four-bedroom detached residence has been thoughtfully enhanced to meet modern standards of efficiency and comfort, achieving an impressive B3 energy rating. This strong energy performance not only reduces ongoing running costs but also qualifies the property for green mortgage products, offering purchasers access to preferential lending rates and long-term savings. The current owners have undertaken a series of carefully considered improvements, including the installation of new high-performance windows and doors, the creation of a handcrafted kitchen with luxurious quartz worktops, upgraded flooring throughout, and a full renewal of electrical fittings. In addition, the property now benefits from the installation of a private car charging point, an increasingly valuable feature that future-proofs the home for electric vehicle ownership while adding both environmental and financial benefits.
Extending to approximately 1,795 sq.ft. across two well-designed floors, the property presents bright, spacious interiors that exude both warmth and sophistication. The inviting reception spaces are finished to a high standard, with features such as polished hardwood floors, an open marble fireplace, fitted wardrobes, and tastefully appointed bathrooms contributing to the home`s refined character. The newly crafted kitchen serves as the heart of the residence, blending style with functionality, while French doors open from the living areas onto a privately enclosed and secure rear garden. This outdoor haven enjoys a sun-drenched south-facing aspect, complete with a decking area that creates an ideal setting for relaxation, al fresco dining, or entertaining. A small landscaped lawn and driveway to the front complete the exterior, providing secure and convenient parking for two to three vehicles.
Positioned adjacent to the renowned Cavan Rugby Club and within comfortable walking distance of the town centre, the location is unmatched for convenience. Residents of Landsdowne Manor also enjoy close proximity to premium amenities including the Farnham Estate Resort & Golf Club, Cavan General Hospital, and a wide range of local services, shops, and schools.
With its blend of exclusivity, modern efficiency, and elegant presentation, No. 15 Landsdowne Manor is a residence that will appeal to a wide variety of discerning purchasers, whether resizing, beginning their home ownership journey, or trading up to a superior address. Its scarcity on the open market, coupled with its strong energy rating, green finance eligibility, and enviable south-facing garden, further enhances its value. Its prime position within Cavan`s only gated estate makes early viewing essential to fully appreciate the quality and appeal of this remarkable home.
Enquiries and appointments are available exclusively through the sole selling agents.
ENTRANCE HALL
Oak wooden floor
LIVING ROOM
Oak wooden floor
Marble fireplace
SITTING ROOM
Oak wooden floor
KITCHEN/DINING
Hand crafted fitted kitchen complete with island and quartz worktop, bevelled glass feature cabinets, pantry with pocket doors and bespoke drinks cabinet
Oak wooden floor
Recess ceiling lights
CONSERVATORY
Oak wooden floor
French doors to garden
UTILITY
Fitted units with quartz worksurface
Recess ceiling lights
WC
Tiled floor and splash area
STORAGE ROOM
Fully shelved with rail
Oak wooden floor
Recess ceiling lights
LANDING
Carpet floor
BEDROOM 1
Carpet floor
Tiled floor & shower area
BEDROOM 2
Oak wooden floor
BEDROOM 3
Oak wooden floor
BEDROOM 4 (Wardrobe & Dressing Room)
Oak wooden floor
Currently shelved and railed as dressing room
BATHROOM
Pump shower over bath
Tiled floor & splash area
DOUBLE HOTPRESS
Shelved
what3words /// scheme.mice.inwards
Notice
Please note we have not tested any apparatus, fixtures, fittings, or services. Interested parties must undertake their own investigation into the working order of these items. All measurements are approximate and photographs provided for guidance only.
Travel Time From This Property

Important PlacesAdd your own important places to see how far they are from this property.
Agent Accreditations

