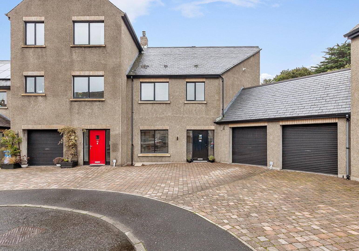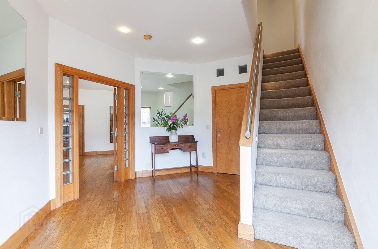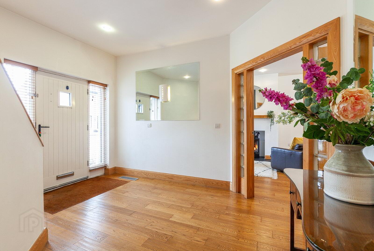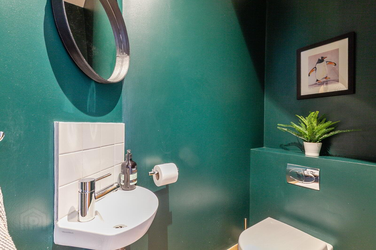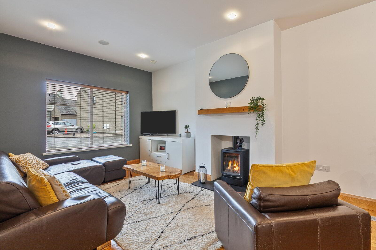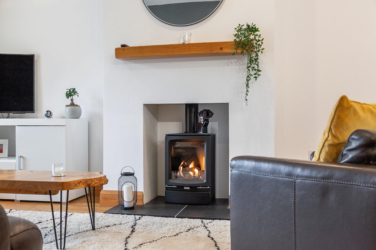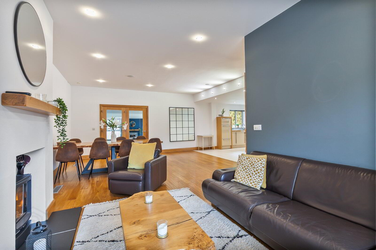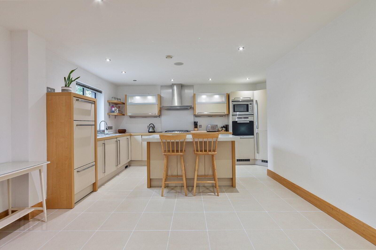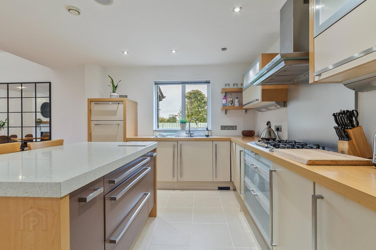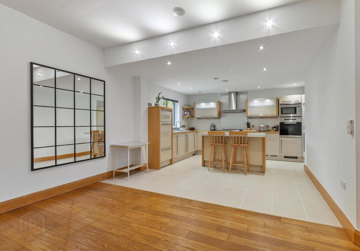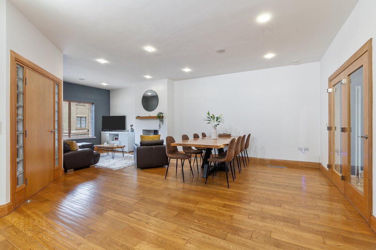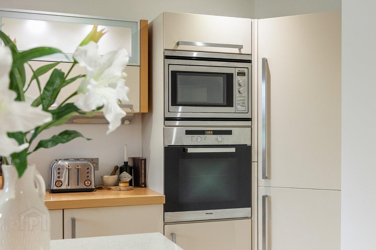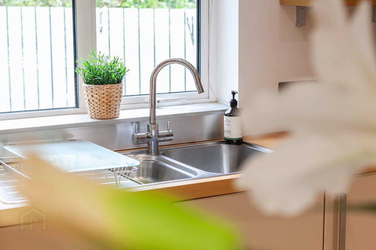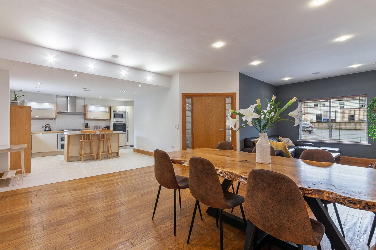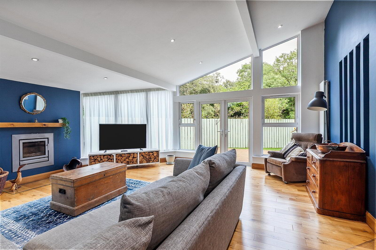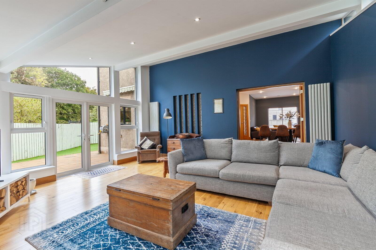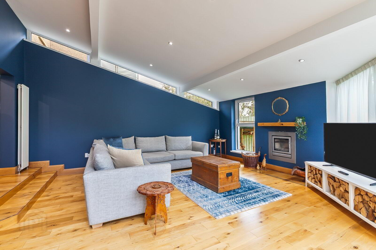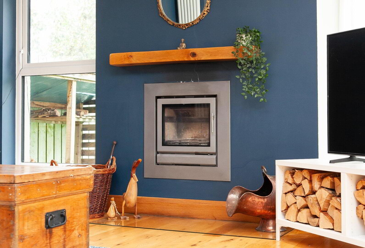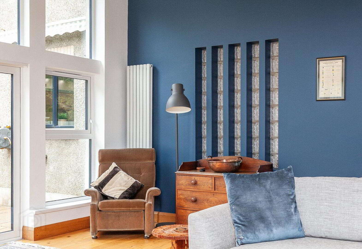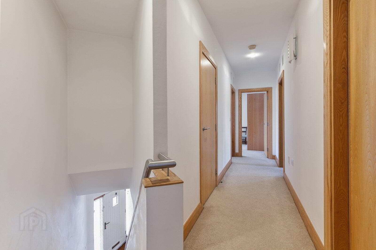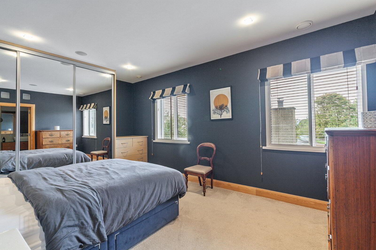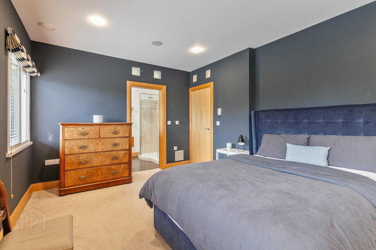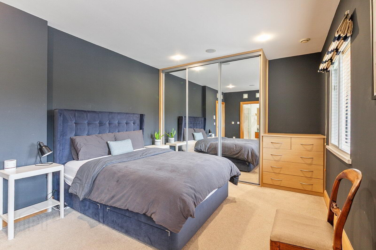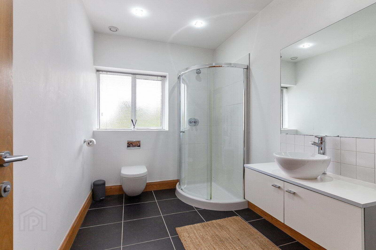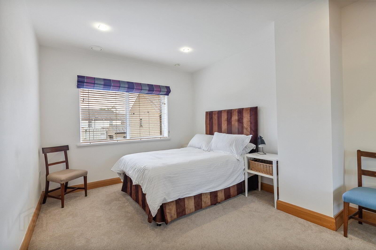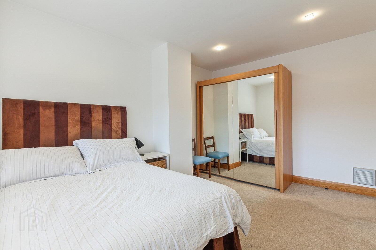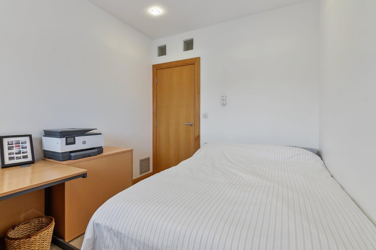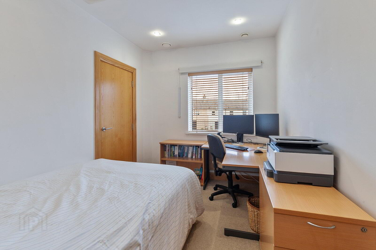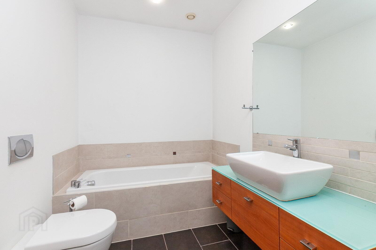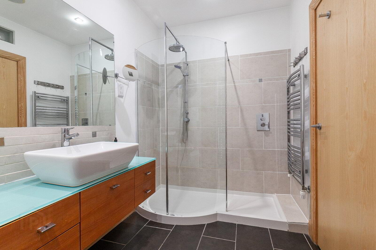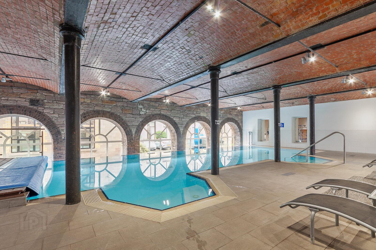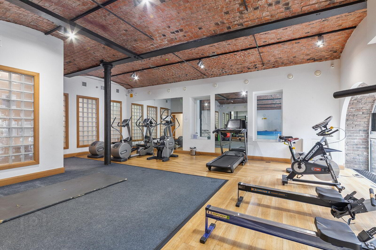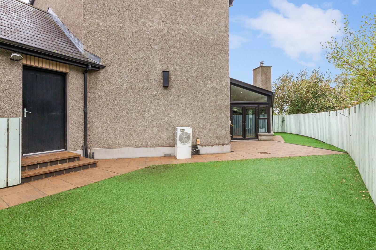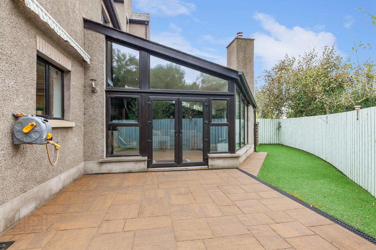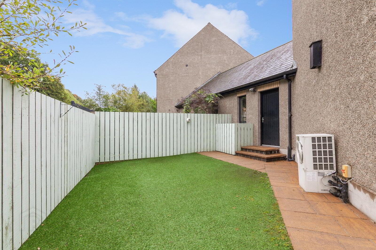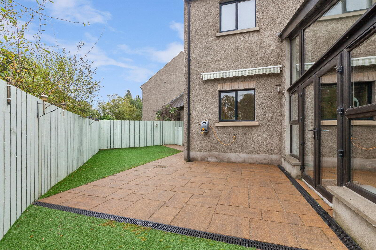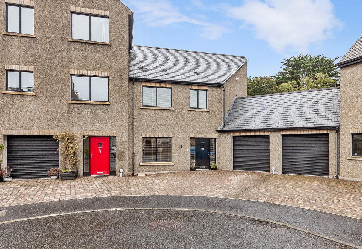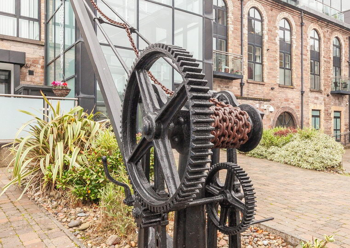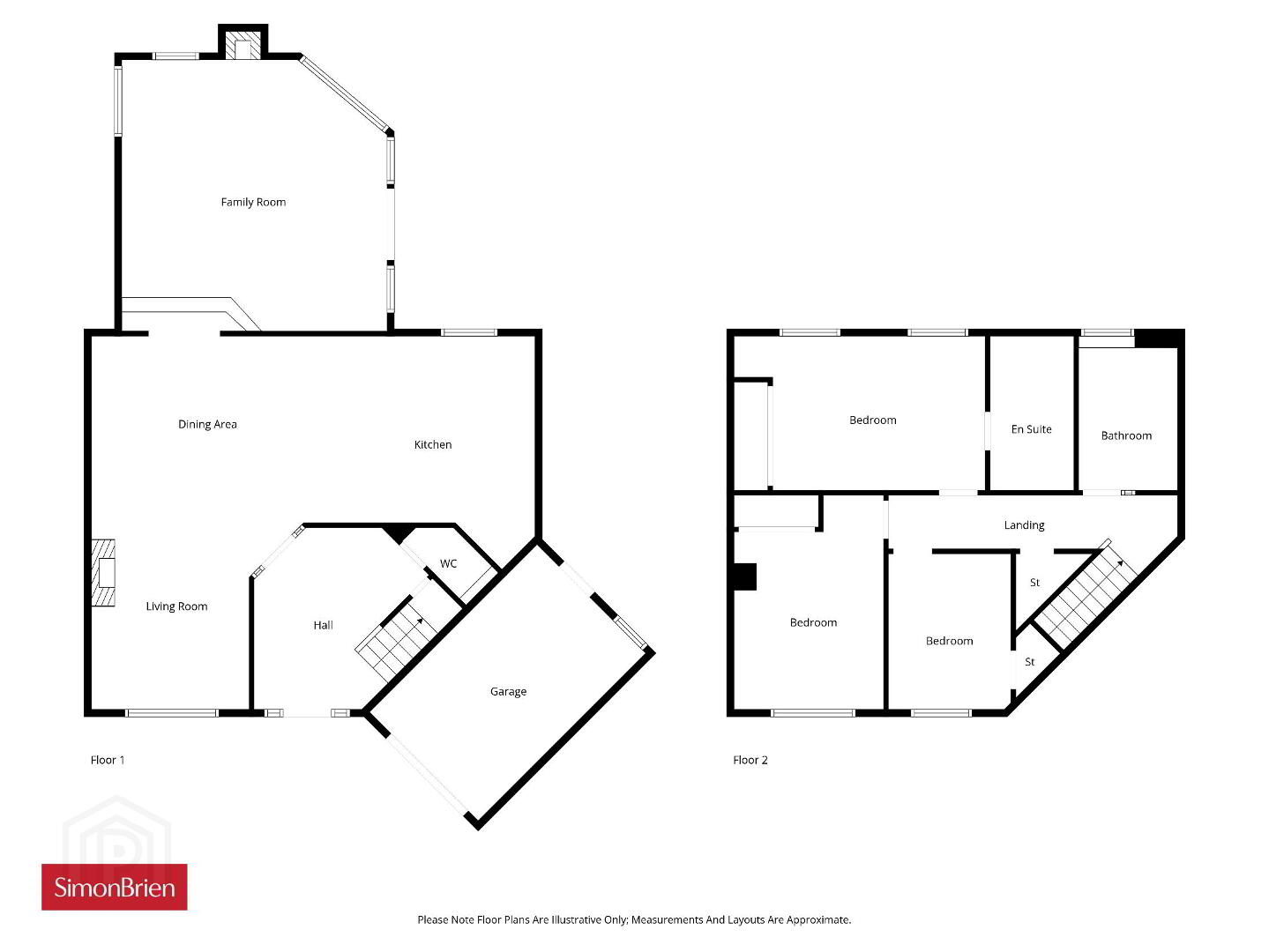For sale
Added 9 hours ago
14 The Cottages, The Mill Village, Comber, Newtownards, BT23 5PF
Offers Over £300,000
Property Overview
Status
For Sale
Style
Terrace House
Bedrooms
3
Bathrooms
3
Receptions
3
Property Features
Tenure
Freehold
Energy Rating
Broadband Speed
*³
Property Financials
Price
Offers Over £300,000
Stamp Duty
Rates
£1,979.14 pa*¹
Typical Mortgage
Additional Information
- Stunning, extremely deceptive, modern townhouse
- Set within the popular Mill Village development in the grounds of converted Andrews Linen Mill
- Access to the 'residents only' leisure facilities including heated swimming pool, gym, sauna, jacuzzi and shower/changing rooms
- Large sunroom extension with floating style roof, multi fuel stove and Oak flooring
- Welcoming entrance hall with Oak flooring
- Magnificent open plan kitchen/ living/ dining room with gas stove and Oak flooring
- Luxury kitchen with modern Cream Satin finish units, island, and integrated Miele appliances
- Three good sized bedrooms. Bedrooms one and two are large doubles
- Bedroom one with luxurious Villeroy & Boch white suite
- Luxury family shower room and ground floor WC with Villeroy and Boch suites
- Numerous features and extras including Beam vacuum, integrated ceiling speakers, and glass block walls
- Gas fired central heating with high efficiency gas boiler
- Black aluminium double glazing (Upvc triple glazing to extension)
- Attached garage with remote control door, roofspace area
- Double width Tobermore brick paved driveway
- Enclosed rear garden with artificial grass, modern patio, and fencing
- Management Co. Fee of only £62.50 per month
- No onward chain
- Ground Floor
- Black solid wood front door, outside light.
- Entrance Hall
- Polished oak floor, recessed spotlighting, under stairs storage.
- Cloakroom
- Modern white suite comprising: Wall mounted wash hand basin with mixer taps, push button WC (concealed cistern), polished oak floor, extractor fan, recessed spotlighting.
- Large Open Plan Kitchen/Living/Dining Space
- 9.35m x 7.98m (30'8" x 26'2")
1.5 tub single drainer stainless steel sink unit with mixer taps, excellent range of high and low level cream satin finish units, Fomica roll edge work surfaces, 4 ring gas hob unit, stainless steel extractor hood, built in oven and microwave, integrated fridge freezer, additional under counter freezer and dishwasher (all Miele), concealed lighting, island, ceramic tiled floor, LED recessed spotlighting, feature gas cast iron stove, floating sleeper mantle, slate hearth, TV and telephone points, ceiling speakers, dual aspect, glazed bi-fold doors to: - Sun Room
- 5.74m x 5.64m (18'10" x 18'6")
Floating roof, feature inset Stovax multi fuel stove, floating sleeper mantle, glass hearth, polished oak floor, LED recessed spotlighting, TV point, triple aspect, uPVC double glazed French doors to rear garden. - Ground Floor
- Staircase with wall lighting and stainless steel hand rail leading to First Floor.
- Landing
- Recessed spotlighting, wall light points, linen cupboard, Vaillant gas boiler.
- Bedroom 1
- 5.03m x 3.4m (16'6" x 11'2")
Excellent range of modern mirror fronted Sliderobes and drawers, ceiling speakers, recessed spotlighting. - Luxury Ensuite
- Modern white suite comprising: Panelled bath with mixer taps, large walk in separate shower cubicle with thermostatically controlled shower, rain head and telephone hand shower, floating vanity sink unit with mixer taps, glass top, wall tiling, ceramic tiled floor, shaver point, recessed spotlighting, extractor fan, ceiling speakers.
- Bedroom 2
- 4.47m x 3.15m (14'8" x 10'4")
Recessed spotlighting. - Bedroom 3
- 3.3m x 2.5m (10'10" x 8'2")
Recessed spotlighting, access to roofspace, built in robe. - Luxury Shower Room
- Modern white suite comprising: Separate fully tiled shower cubicle with thermostatically controlled shower, floating vanity sink unit with mixer taps, floating push button WC (concealed cistern), chrome towel radiator, wall tiling, ceramic tiled floor, extractor fan.
- Attached Garage
- 4.88m x 3.07m (16'0" x 10'1")
Black remote control roller door, light and power, plumbed for washing machine, roofspace access. Approached via double width driv eway laid in Tobermore brick pavers. - Gardens
- Enclosed garden to rear laid out in artificial grass, large modern paved patio, fencing, outside light, outside water tap.
Travel Time From This Property

Important PlacesAdd your own important places to see how far they are from this property.
Agent Accreditations





